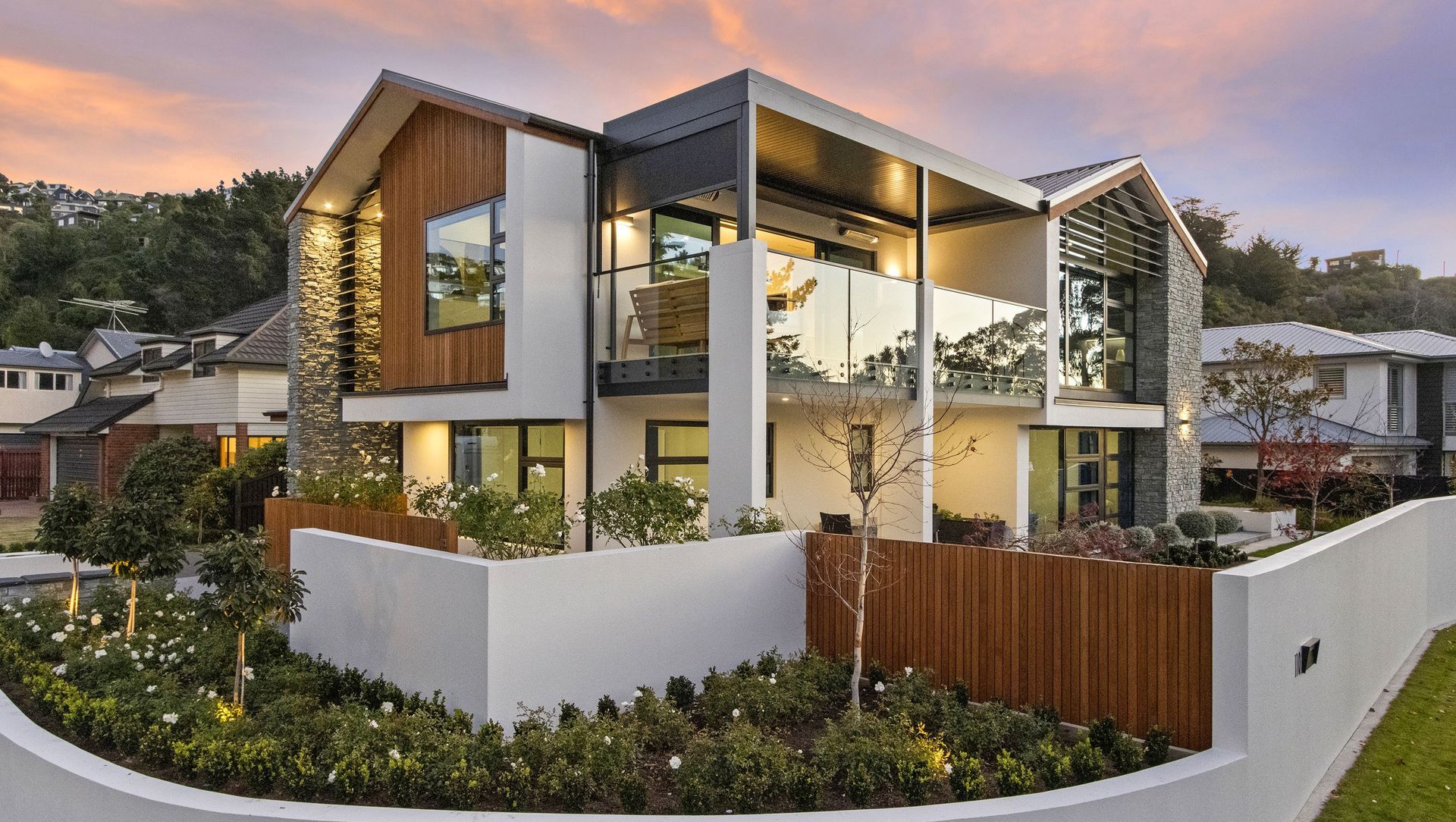About
Cedar Schist House.
ArchiPro Project Summary - Award-winning modern two-storey home featuring cedar, schist, and plaster cladding, a stunning double-height Otsumigaki wall, and a custom kitchen, designed for optimal living and entertaining with breathtaking views and luxurious amenities.
- Title:
- McCormacks Bay Rd | Mt Pleasant
- Architectural Designer:
- Gravity Architecture
- Category:
- Residential/
- New Builds
- Building style:
- Modern
Project Gallery
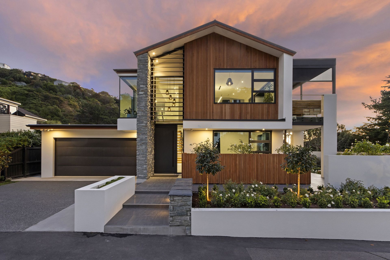
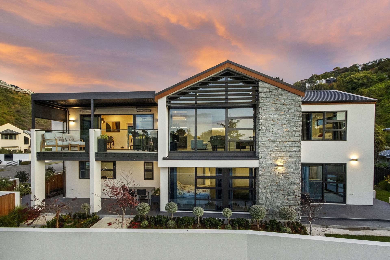
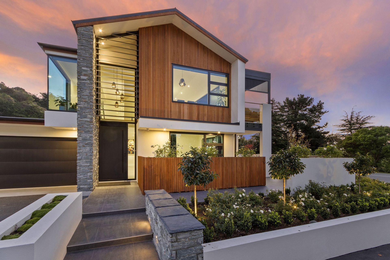
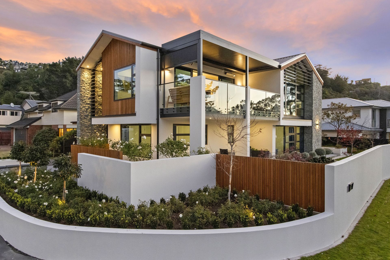
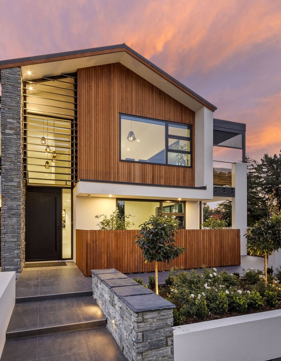
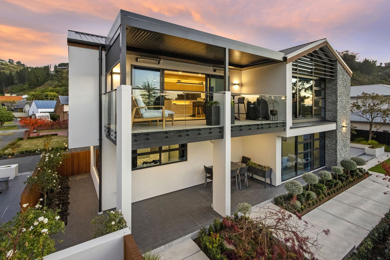
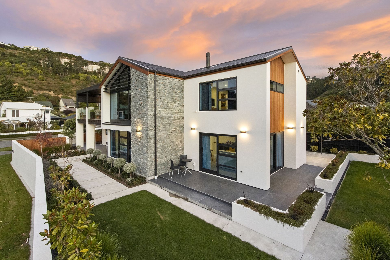
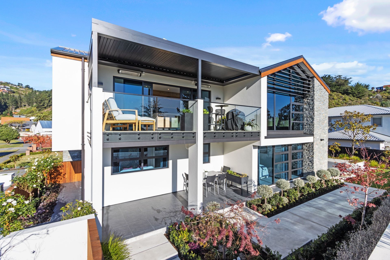
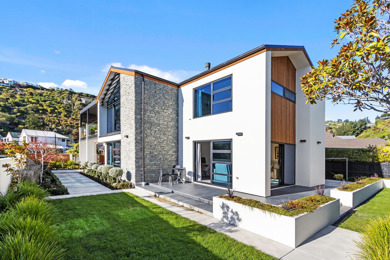
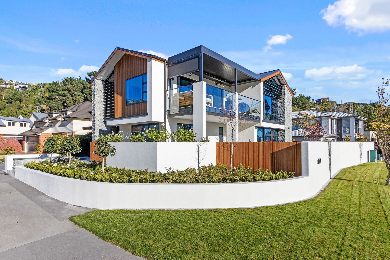
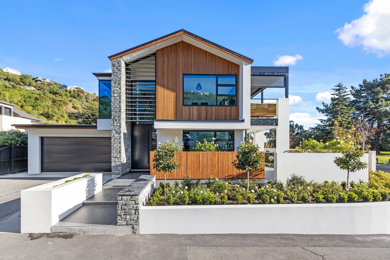
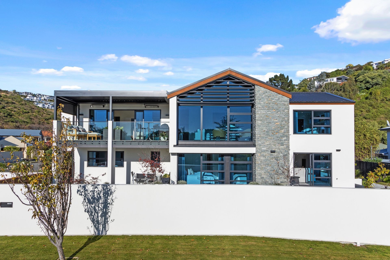
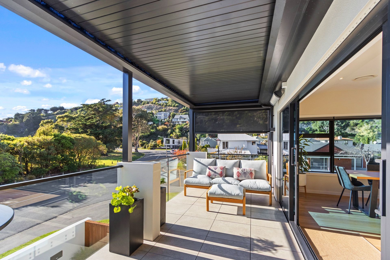
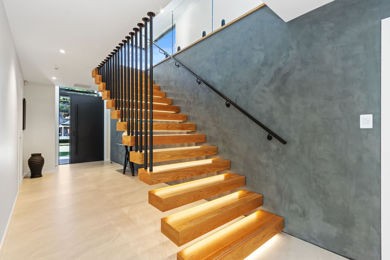
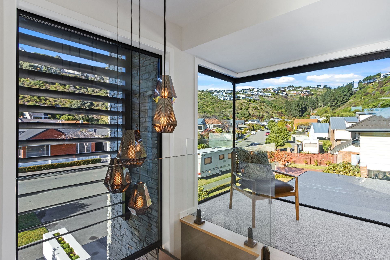
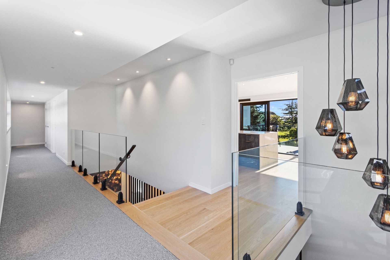
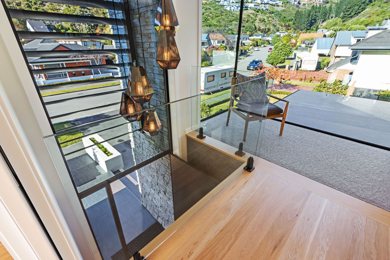
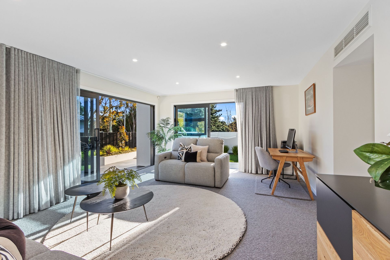
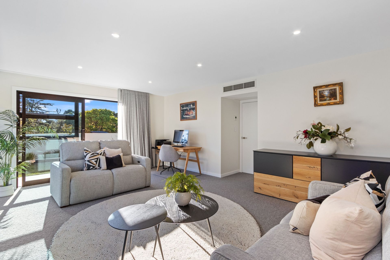

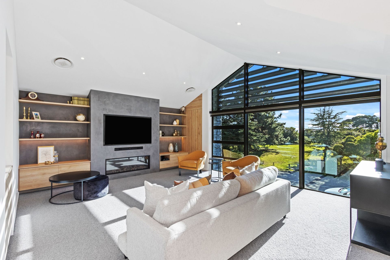
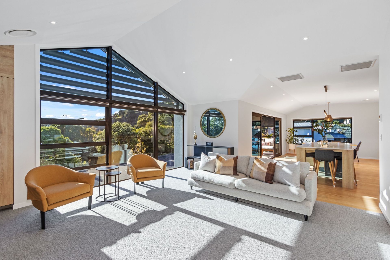
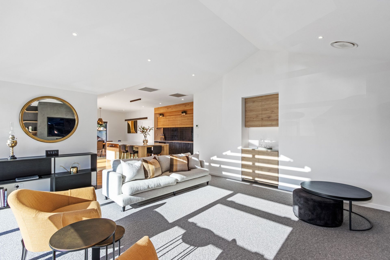
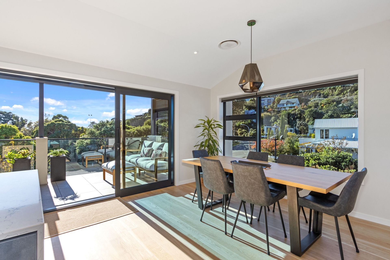
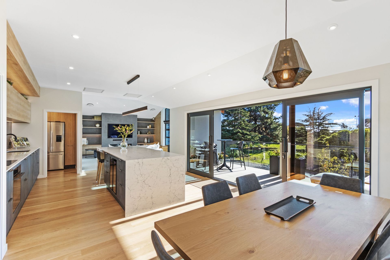
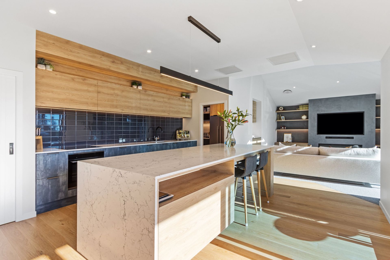
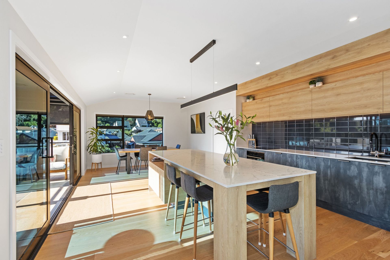
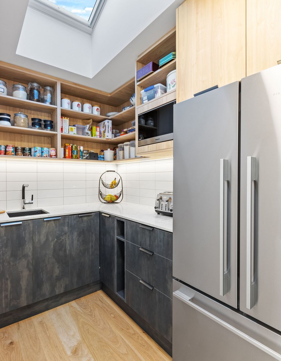
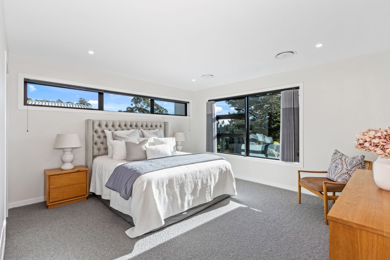
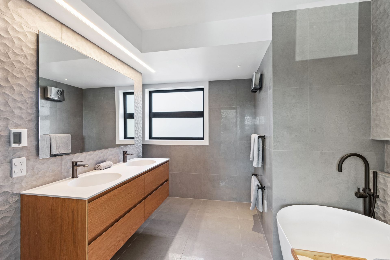
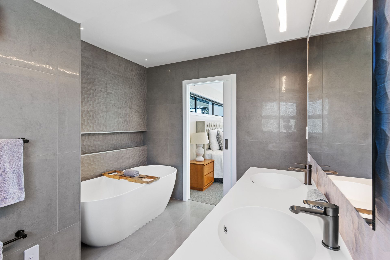
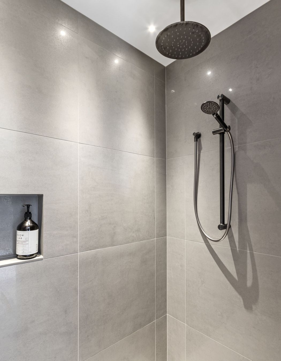
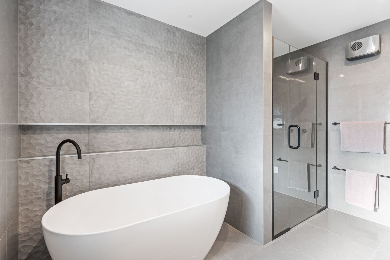
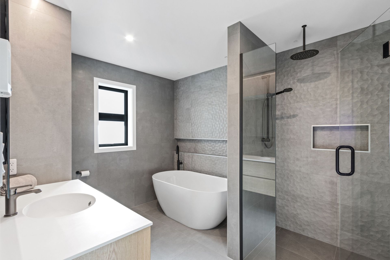
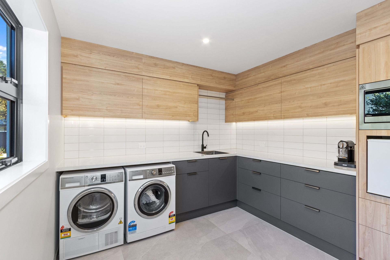
Views and Engagement
Products used
Professionals used

Gravity Architecture
Architectural Designers
Canterbury
(+1 More)
Gravity Architecture. Gravity Architecture creates exceptional properties, including residential and commercial developments.Gravity Architecture takes on all types of projects for a broad range of clients and are here to help turn your vision into reality.The majority of our work consists of Architectural Home Design, New Commercial Buildings, Residential Alterations & Additions, Multi-Unit Developments & Hospitality Design.We offer free initial consultation within Christchurch city. This initial consultation is used to meet and discuss your building project no matter how large or small. It’s where your ideas and priorities are discussed, desired outcomes, budgets and time frames are considered and our professional opinion is offered on the feasibility of your project.Gravity Architecture offers varying levels of involvement in the design and documentation and our fees are entirely dependent on the level of involvement in each project and therefore are confirmed and agreed with the client before any work is undertaken.We co-ordinate other consultants into the project if and when required, such as land surveyors, structural engineers, quantity surveyors, construction managers and liaise with the local council on your behalf to ensure your project is built to conform with all district plan rules and requirements as well as the New Zealand Building Code.We can produce photo-realistic 3d Digital Renderings of your project to help visualize the final outcomes of your project right from the early design stages of the job through to the final design before detailed plans are draughted up for building consent application.
Year Joined
2020
Established presence on ArchiPro.
Projects Listed
6
A portfolio of work to explore.
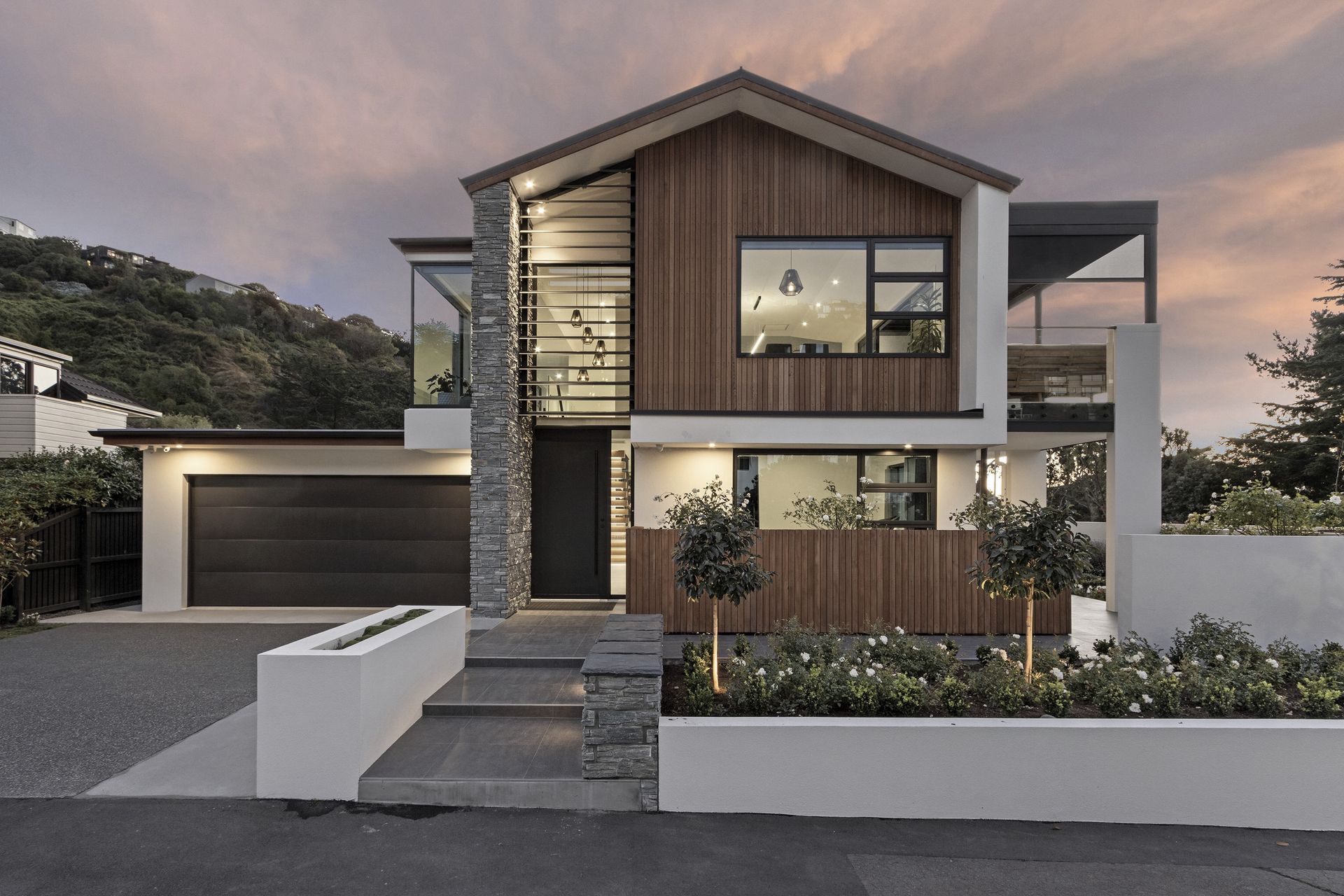
Gravity Architecture.
Profile
Projects
Contact
Other People also viewed
Why ArchiPro?
No more endless searching -
Everything you need, all in one place.Real projects, real experts -
Work with vetted architects, designers, and suppliers.Designed for New Zealand -
Projects, products, and professionals that meet local standards.From inspiration to reality -
Find your style and connect with the experts behind it.Start your Project
Start you project with a free account to unlock features designed to help you simplify your building project.
Learn MoreBecome a Pro
Showcase your business on ArchiPro and join industry leading brands showcasing their products and expertise.
Learn More