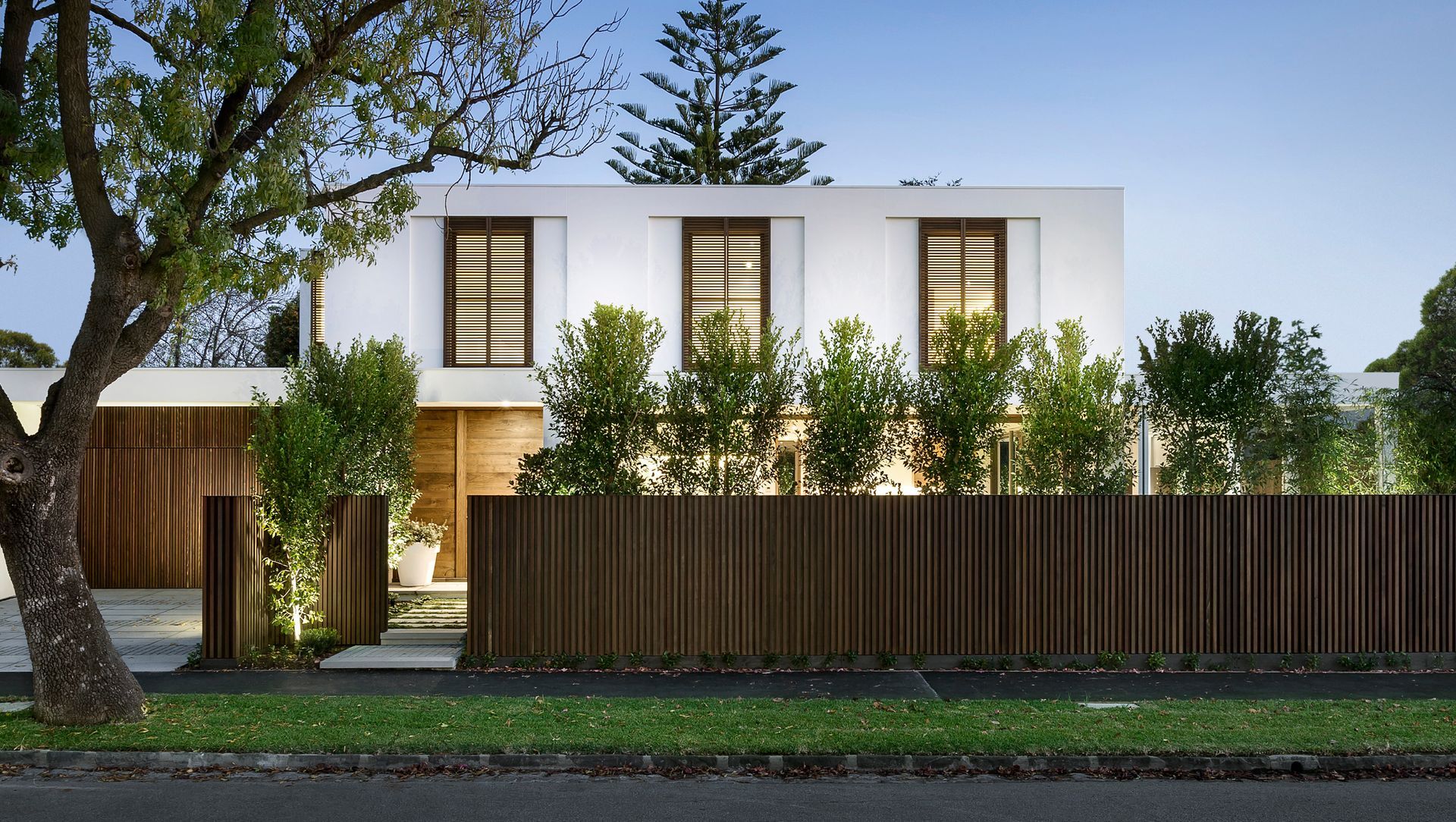About
Meek St.
ArchiPro Project Summary - A thoughtfully designed four-bedroom home featuring a contemporary façade, two living areas, and a north-facing yard with a pool, all within a compact block in a flood overlay zone.
- Title:
- Meek St
- Architect:
- Stonnington Group
- Category:
- Residential/
- New Builds
Project Gallery
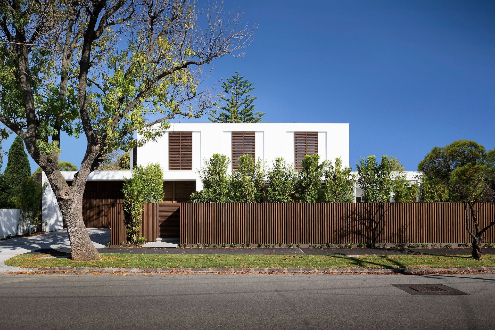
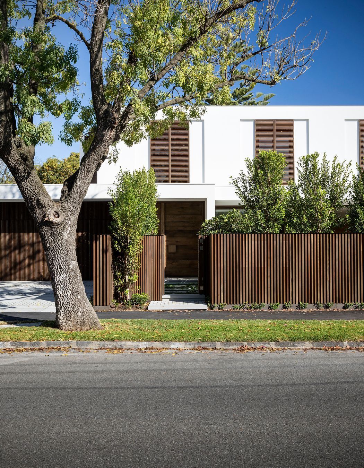
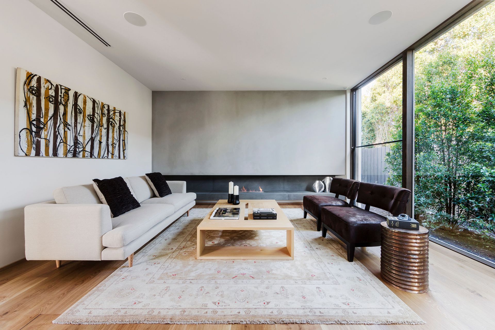

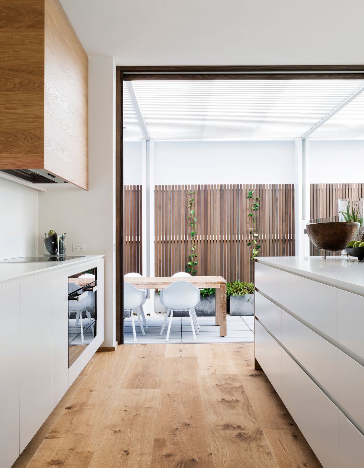
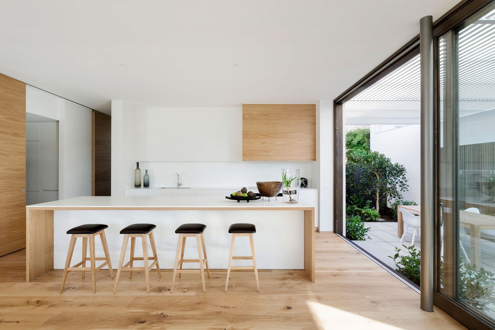
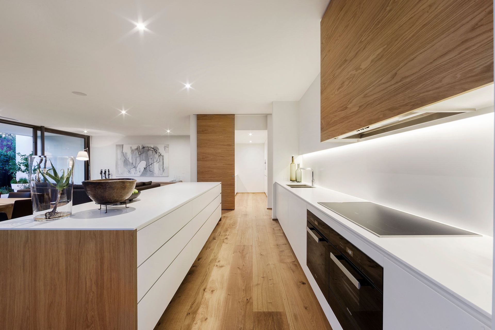
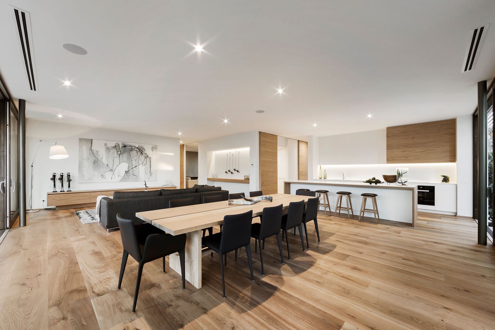
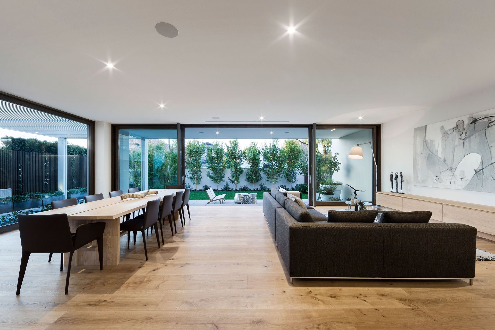
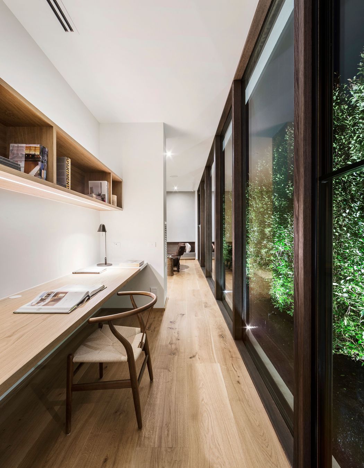
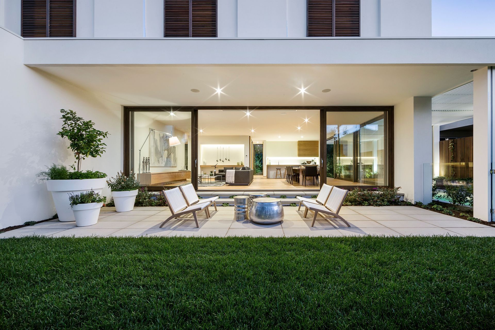
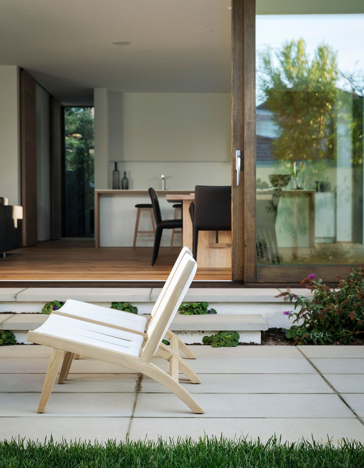
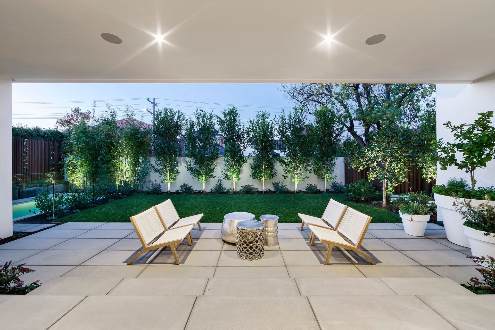
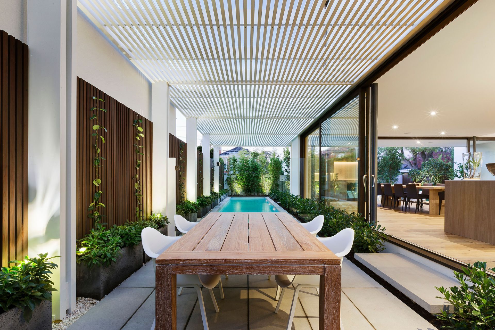

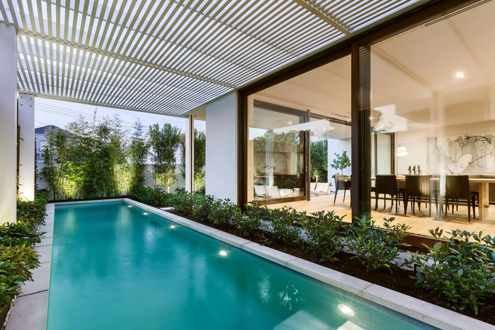
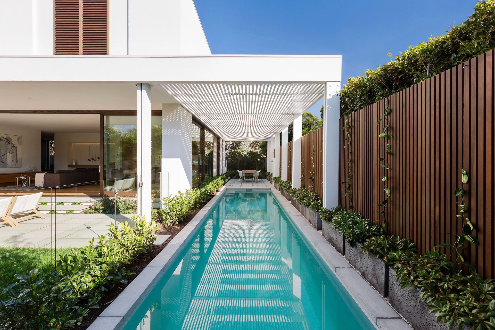
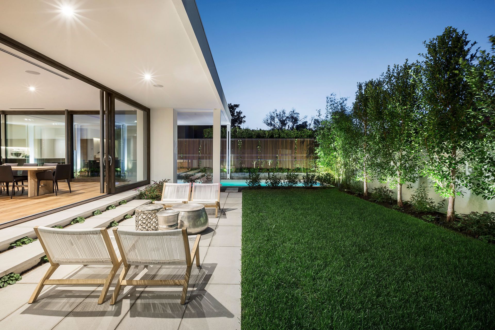
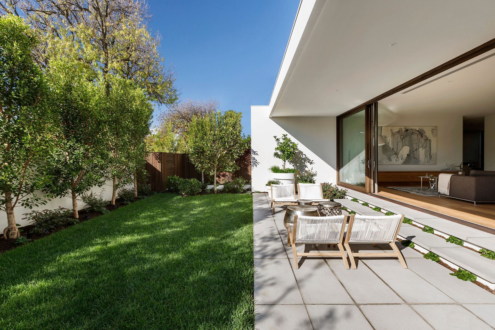
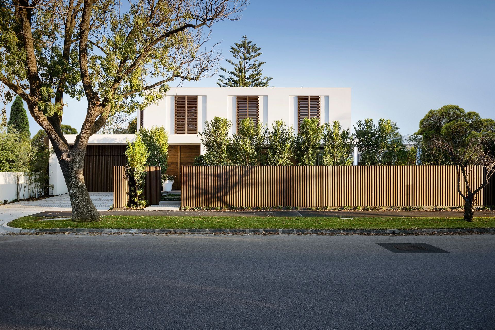
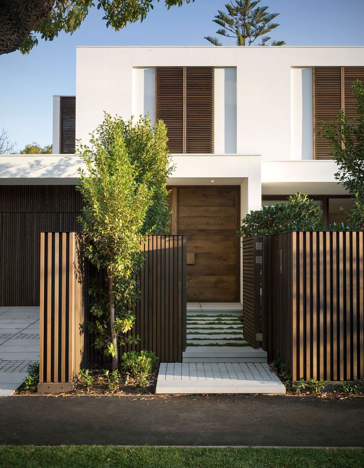
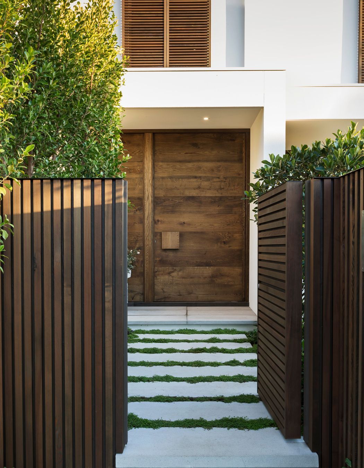
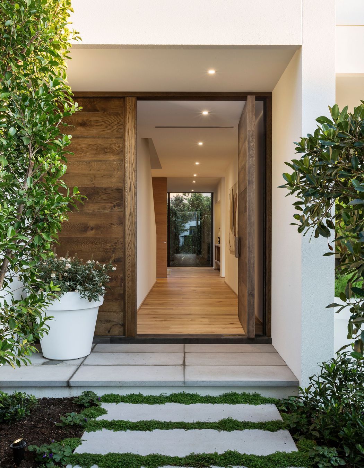
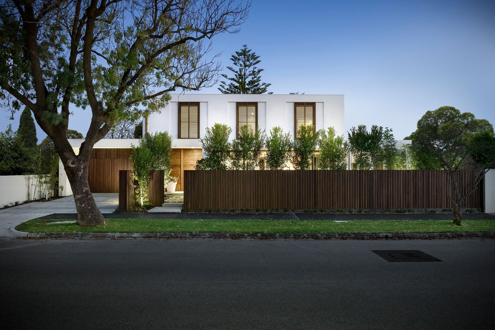
Views and Engagement
Professionals used

Stonnington Group. Stonnington is a design led practice uniquely offering an entirely in house architectural design and build solution. We’ve taken what is typically a fragmented and overwhelming experience and redefined it into a seamless, elegant journey through bespoke home design, guided by one expert team from start to finish.
Based in Melbourne, our team has been designing and building unique homes across Bayside, Stonnington & Boroondara for over 25 years.
Every element – from concept design, documentation and permits to interiors, joinery, furniture and construction – is imagined and delivered by one team, under one roof, driven by a single unified vision. From the broadest lines to the smallest details, it all belongs to the same story.
We understand the complexities and uncertainties of designing and building a unique home and are driven by an intense desire to simplify the process for our clients.
At Stonnington, great design is our passion and guiding focus. We craft homes with care, balancing form and feeling through considered design, calm spaces, natural materials, and exacting execution. Our process is deeply personal and collaborative, tailored to the way you live and delivered with clarity from first conversation to project completion.
Year Joined
2022
Established presence on ArchiPro.
Projects Listed
12
A portfolio of work to explore.

Stonnington Group.
Profile
Projects
Contact
Other People also viewed
Why ArchiPro?
No more endless searching -
Everything you need, all in one place.Real projects, real experts -
Work with vetted architects, designers, and suppliers.Designed for New Zealand -
Projects, products, and professionals that meet local standards.From inspiration to reality -
Find your style and connect with the experts behind it.Start your Project
Start you project with a free account to unlock features designed to help you simplify your building project.
Learn MoreBecome a Pro
Showcase your business on ArchiPro and join industry leading brands showcasing their products and expertise.
Learn More