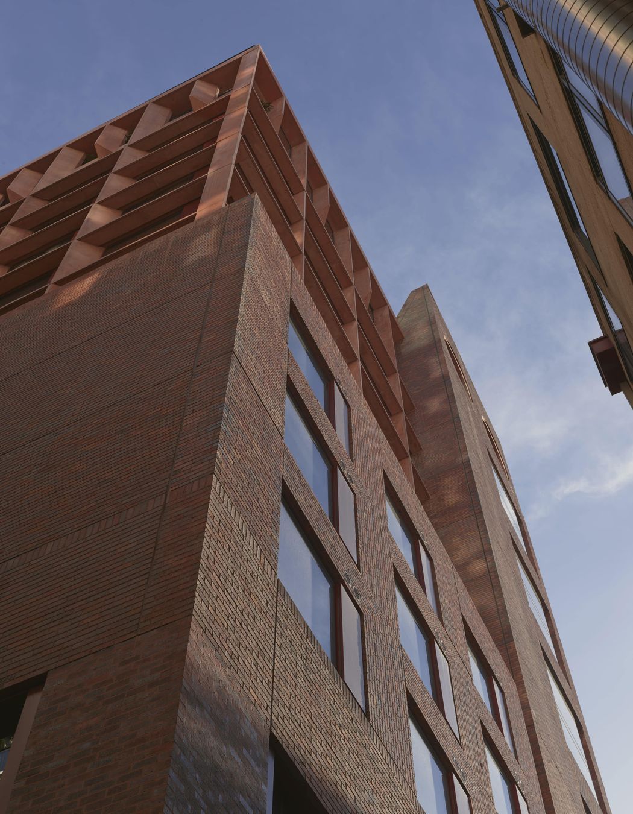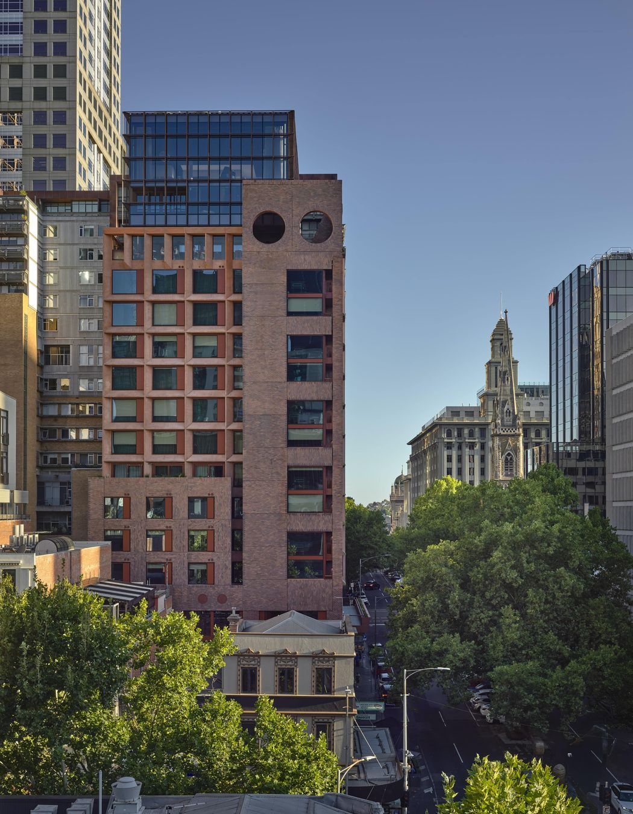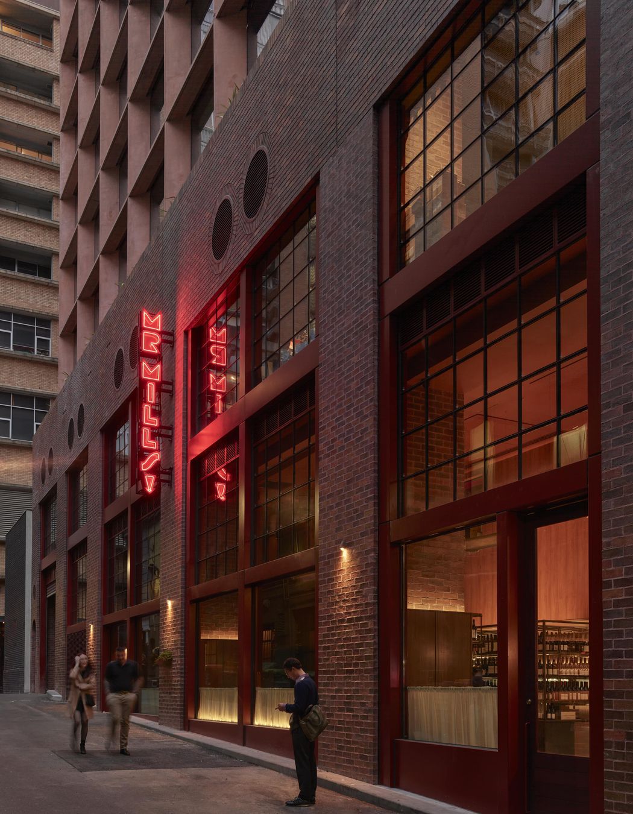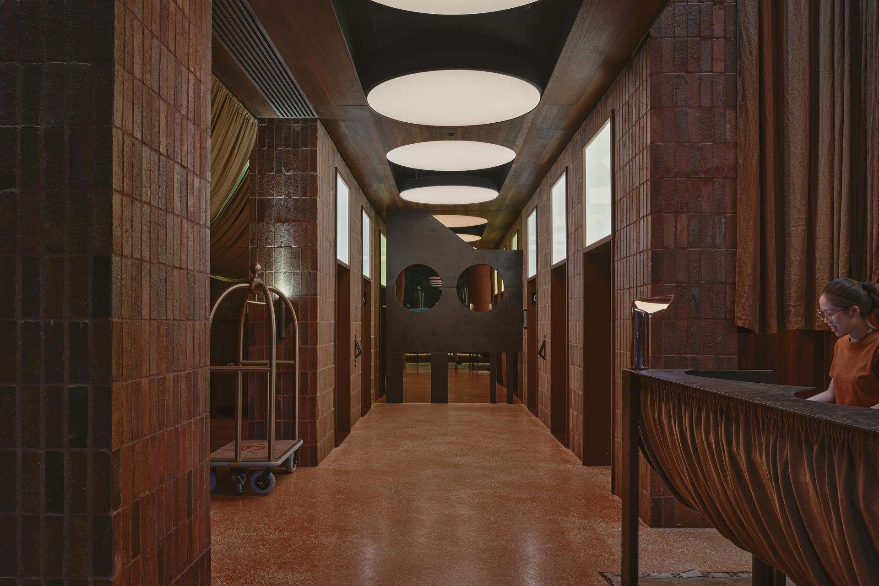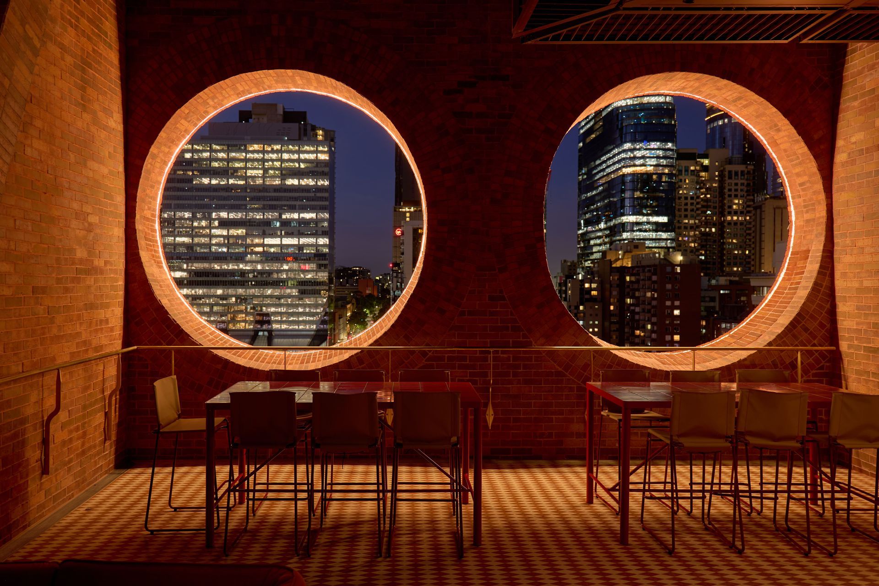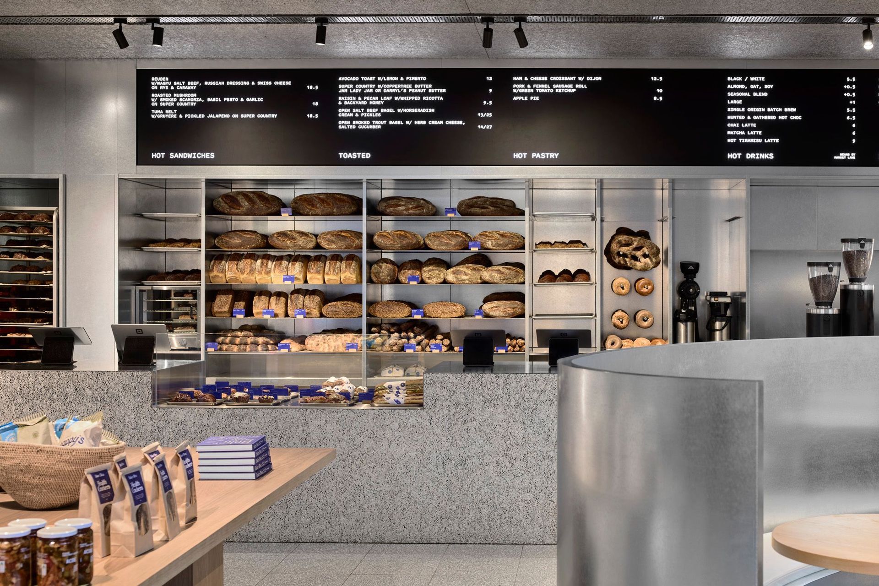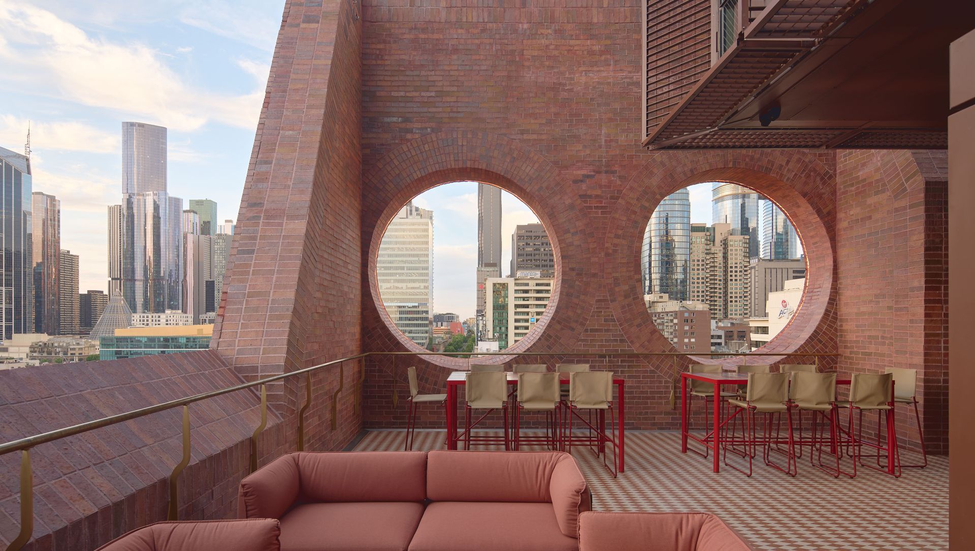A deeply hued, tactile façade at Melbourne Place delivers a rich contribution to the CBD
Melbourne Place is the hotel Melbourne needs. A unique offering filling a gap for an independent hotel of the scale and quality that’s made in, and for, Melbourne. It’s a host for Melbournians, not just a place for visitors. One welcoming Melbournians in–with balconies, beautiful shopfronts, bars and restaurants–delivering a rich contribution to the city.
And once inside, it feels like you’re visiting a friend’s spectacular home.
What’s so unique about this hotel is not only is it born and bred in Melbourne, it’s also designed and delivered inside and out, by one local team: Kennedy Nolan. That’s a first for a building of this scale in Melbourne, and for Kennedy Nolan, it’s the first hotel, and the largest project, to add to its highly respected portfolio.
“It's our largest, so it was exciting and the most incredible opportunity to design a new building and do all the interiors as well, which is not common. We're from Melbourne, so being able to do a building that is part of our city that we live in, is incredible. We understand Melbourne well, we love the city’s heritage and history, and it’s an amazing site, we think one of the last remaining good sites in the east end of the CBD,” says Patrick Kennedy, Principal, Kennedy Nolan.
For Patrick it was a problem-solving exercise, attacking the design from the perspective of what was missing in other hotels, and in doing so delivering the most complete, spectacular building. From the outside to the smallest detail on the interior, everything is complementary and in tune.
Kennedy Nolan’s premise was to celebrate place and the wealth of local materials and consultants on offer. Externally it began with celebrating the context of the CBD’s east end, specifically its 19th and 20th Century masonry buildings. So, it all began with a brick, of course a local one in Krause.
“It was really important that it was something from our part of the world, and that idea carried throughout the hotel,” explains Patrick.
Along with the team at Krause and Robertson’s Building Products, Patrick worked with the developer to get the blend just right, culminating in Light Grampian Blue bricks and brick tiles. The brick’s rusty red tones are warm and nurturing and create an instant connection to the Australian landscape. Together with tinted precast, deep-red steel and aluminium windows and a Corten steel brise soleil, Melbourne Place has an intense, richly coloured façade.
“A lot of hotels are glossy and shiny, white and chrome, which are beautiful, but you don't get that sense of nurturing or embrace. We wanted Melbourne Place to feel like a real retreat, like a beautiful domestic experience in a hotel as well,” comments Patrick.
Full bricks were used on the ground and first floors, then Robertson Façade Systems’ Brick Inlay was used as a time and cost-effective way to construct the upper masonry façade, with matching brick tiles. It was also an easy way to safeguard quality control by creating and checking all panels offsite.
“If you look at the facade up close, you'll see an enormous amount of detail. It took a long time to do, we put a lot of effort into drawing each panel, they’re very complex, but it was worth it, because that level of texture, though not the first thing you notice, contributes to the overall complexity of the facade and the building. We’re so happy, the quality is great,” says Patrick.
The brick detailing is beautiful. Working with Robertson Façade Systems and precaster, Auscast Constructions, custom Brick Inlay moulds were created to accommodate the varying bonds all over the building and individual laying patterns on each panel. This includes soldier courses around the edges of the oculi at the ventilation outlets, chevron patterns and stringline courses, as well as bricks meeting at 90-degree angles in other areas.
It's a wonderfully tactile facade, full of character and interest. We particularly love Kennedy Nolan’s signature “eyes” looking out over Melbourne. In fact, the building looks somewhat like its mascot–a llama–with its long brick neck, brick legs and eyes:
“We wanted to make a building with a personality that people can emotionally connect to. People make personal connections to buildings when they imagine characters in them, in a childlike way. By making this character in the city, which people look up at and look out from over the city, we’ve created a viewed and viewing relationship between the building and the rest of the city,” explains Patrick.
Delivering continuity inside and out, Krause brick tiles are used inside on the lift cores, lift lobbies, and reception, and on balconies as paving. Extensive use of Western Australia Jarrah inside complements the external colour palette of bricks and concrete. Ranging from deep, dark brown/purple to fluorescent red, Jarrah offers an incredible variety of colour that has long been missing from interior design and “well and truly due for a revival.”
Within the 16 storeys of this hotel, many public spaces create key points of welcome and engagement for Melbournians. This includes a basement bar, a ground floor restaurant opening onto laneways, shops and the hotel lobby opening onto Russell Street, a first-floor event space, meeting rooms, and a rooftop restaurant with spectacular city views.
Kennedy Nolan has more than delivered on its brief; Melbourne Place’s contribution to the city is beyond outstanding. The building feels like it’s handmade, engaging Melbournians from afar with its richly coloured, character-like appearance, then warmly welcoming them inside for further enticing experiences. And while it’s incredible to think that this outstanding offering was a first in Kennedy Nolan’s hotel portfolio, history tells us it’s no surprise that this remarkable team, renowned for delivering design excellence, has delivered an equally remarkable project.
Architect and Interiors: Kennedy Nolan
Product: Brick Inlay with Krause Light Grampian Blue bricks and brick tiles
Builder: ADCO
Bricklayer: DT Bricklaying
Tiler: Skilled Tiling
Precaster: AusCast Constructions
Photography: Derek Swalwell, Kristoffer Paulsen
