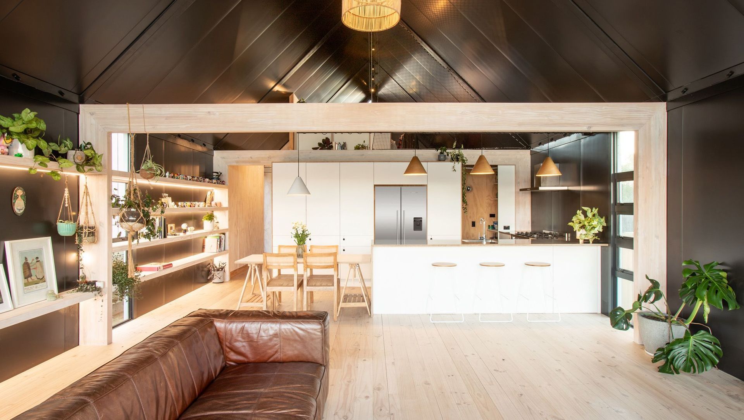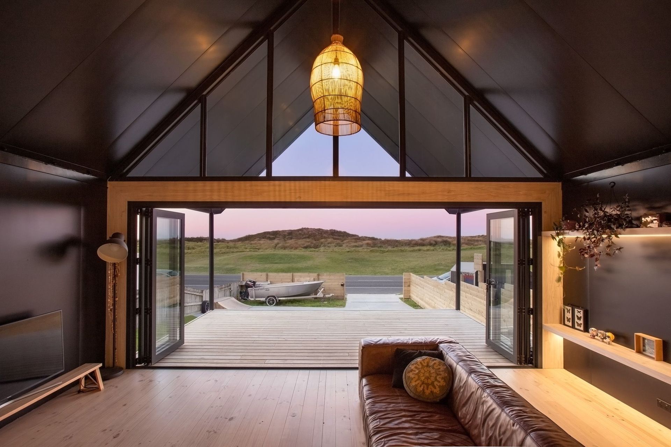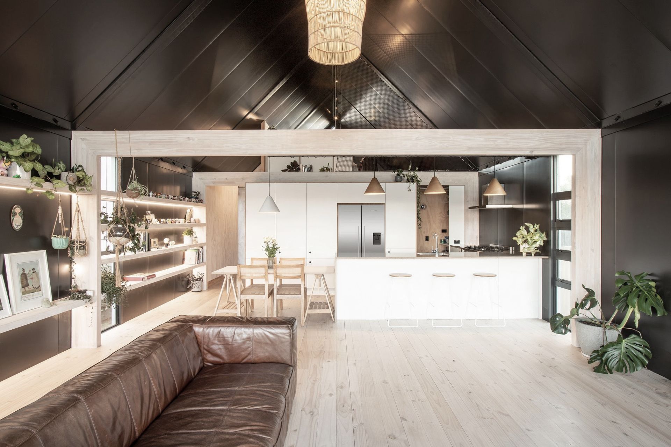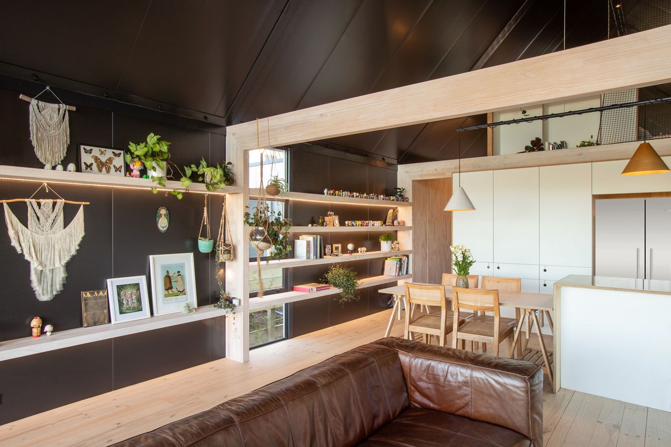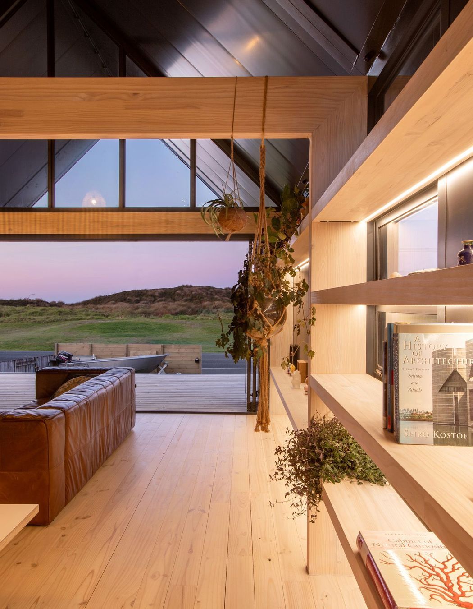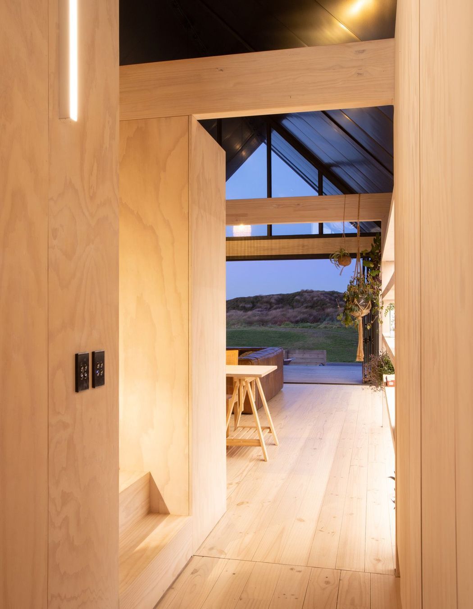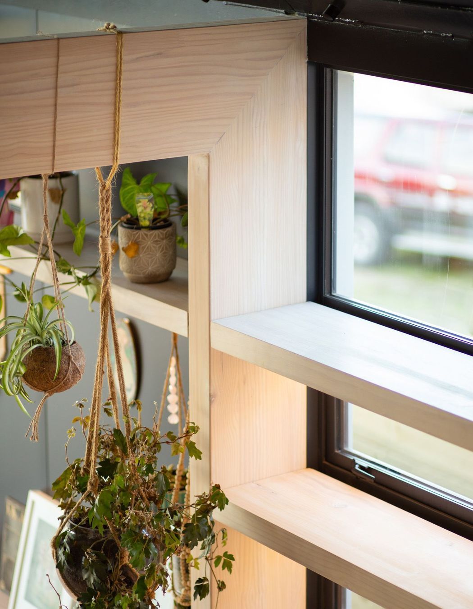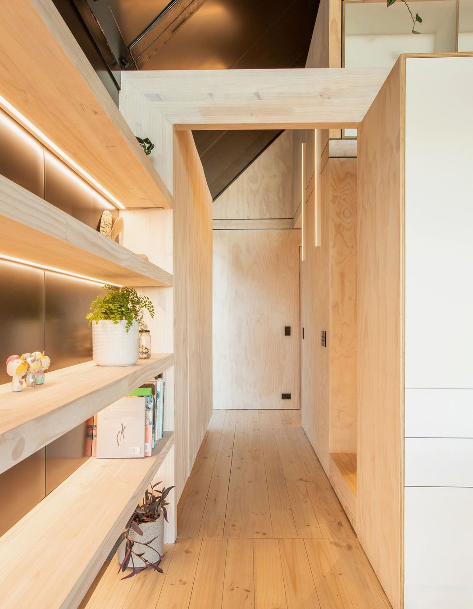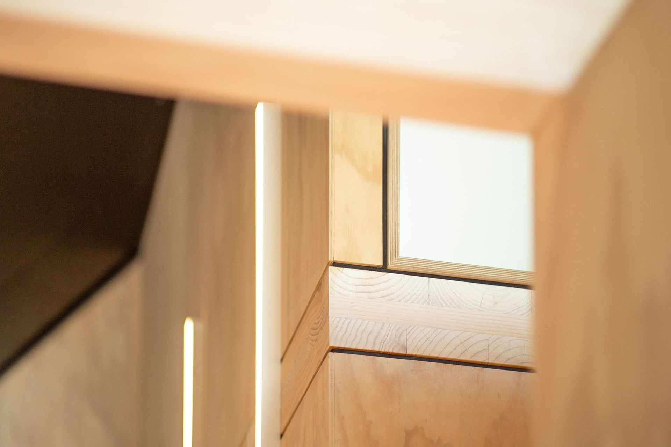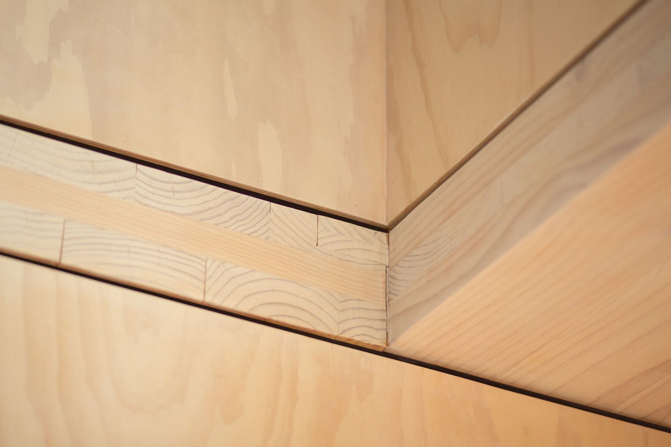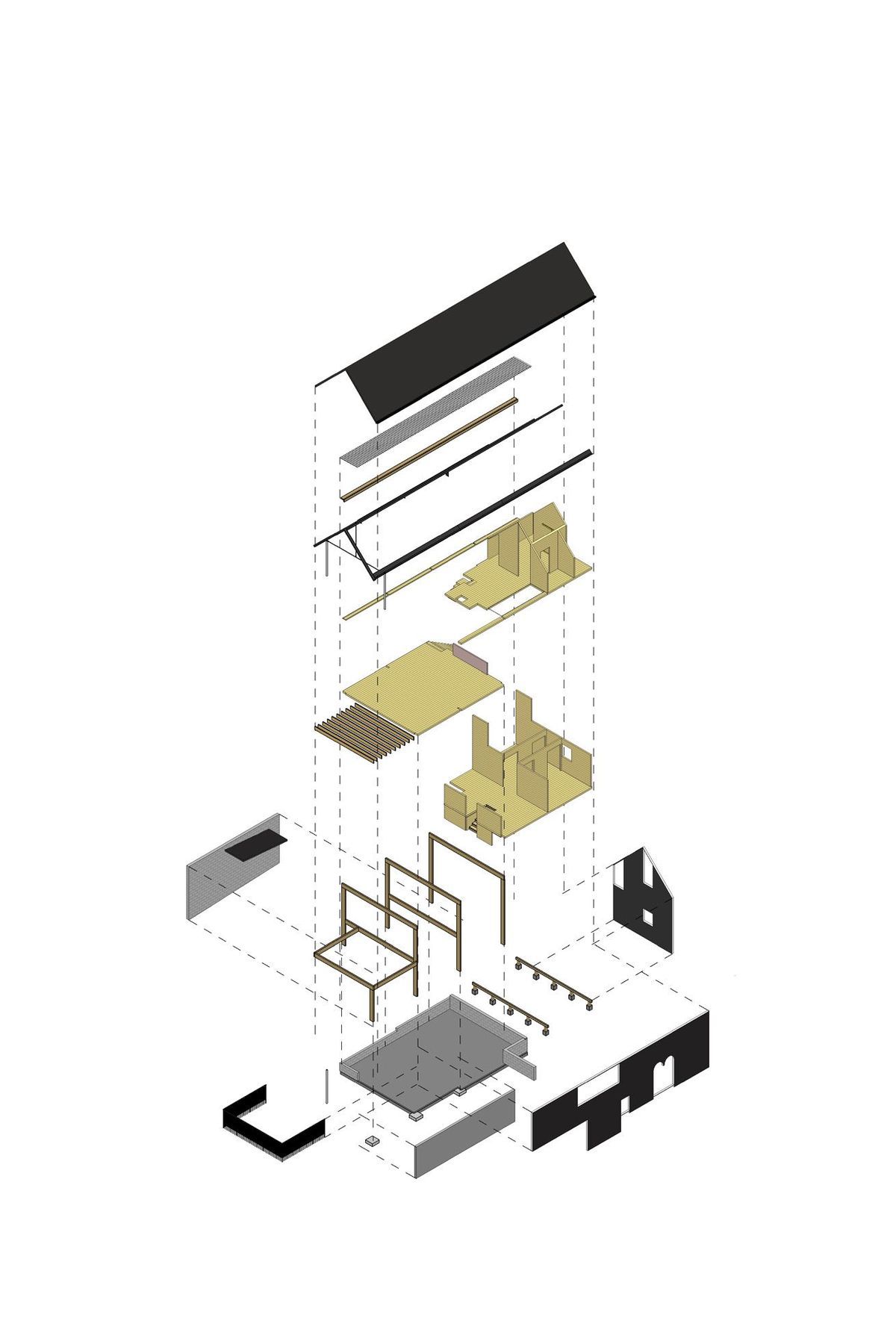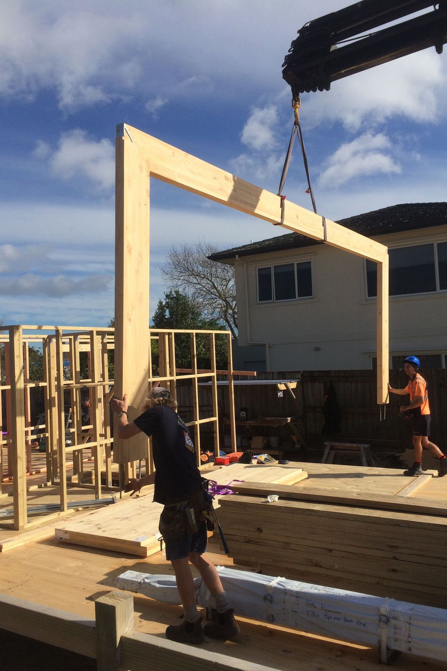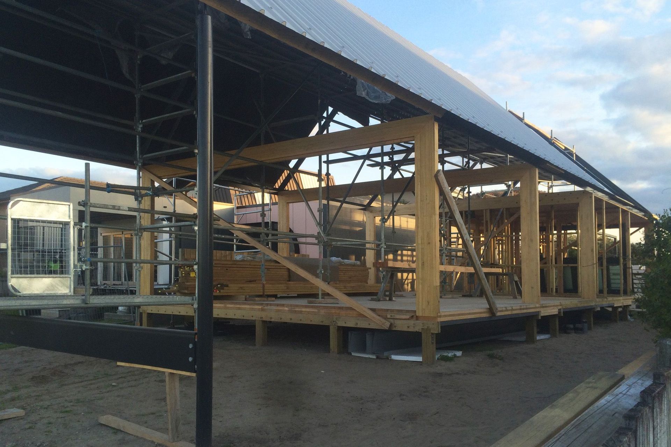About
Metal Jacket Papamoa.
ArchiPro Project Summary - A cost-effective beach house in Papamoa, featuring a rich material palette of Cross Laminated Timber, Glulam, and insulated metal SIP panels, designed to maximize space and texture while meeting the clients' informal living requirements.
- Title:
- Metal Jacket House, Papamoa
- Architect:
- Jigsaw Architects
- Category:
- Residential
Project Gallery
Views and Engagement
Professionals used

Jigsaw Architects. Jigsaw architects team combine a strong balance of technical and creative talent.Our core skills encompass architecture and interiors with specialist knowledge in sustainable design, commercial, healthcare and industrial projects.We excel in delivering a full architectural service with integrated Project Management.Our team aim to fuse creative design and professional practice with a considered and personal approach. This has resulted in repeat business from our existing clients. Our goal is to facilitate the process to achieve meaningful built environments with respect to the client, the natural and urban environments.Our underlying design premise promotes sustainable environments and our commitment to ESD has been recognized with award-winning ESD projects.ARCHITECTURAL SERVICESWe offer architectural and project management services and have professional experience in many work sectors. Our staff use advanced tools to help our clients achieve the best designs and add value to their projects.RESOURCESJigsaw currently employs 10 staff including Architects, Architectural graduates and Architectural technicians. Additional staff are employed on contract as and when required. Our senior practitioners hold professional assessor roles for both the New Zealand Registered Architects Board and the Licensed Practitioners Board. A number of our staff have stood on the local School Board of Trustees, voluntarily extending our design and construction expertise into the local community. Jigsaw utilize the most current design tools and modelling software to assist in the design evaluation and development process. These tools allow us to comprehensively assess and understand our clients proposed environments.The employment of BIM technology has recently allowed Jigsaw Architects to manage and deliver very technical projects with a full consultant team all working off a centralized BIM model. The use of the BIM data extends to the construction monitoring and contract communication through the construction stage and has the potential to deliver multiple data outputs for the clients' future operations and facilities management.Architectural DesignBid EvaluationBrief preparation Building Consent application Commissioning3D Design modellingBIMConstruction ObservationContract AdministrationContract DocumentationDesign ManagementDilapidation ReportingExpert EvidenceFeasibility StudiesGreen Star ConsultingInterior DesignLandscape DesignPlanning & AnalysisProcess Evaluation & ControlProject ManagementPre-feasibility studiesQuality ControlResource Consent applicationsSite Evaluation and Selection
Year Joined
2019
Established presence on ArchiPro.
Projects Listed
3
A portfolio of work to explore.
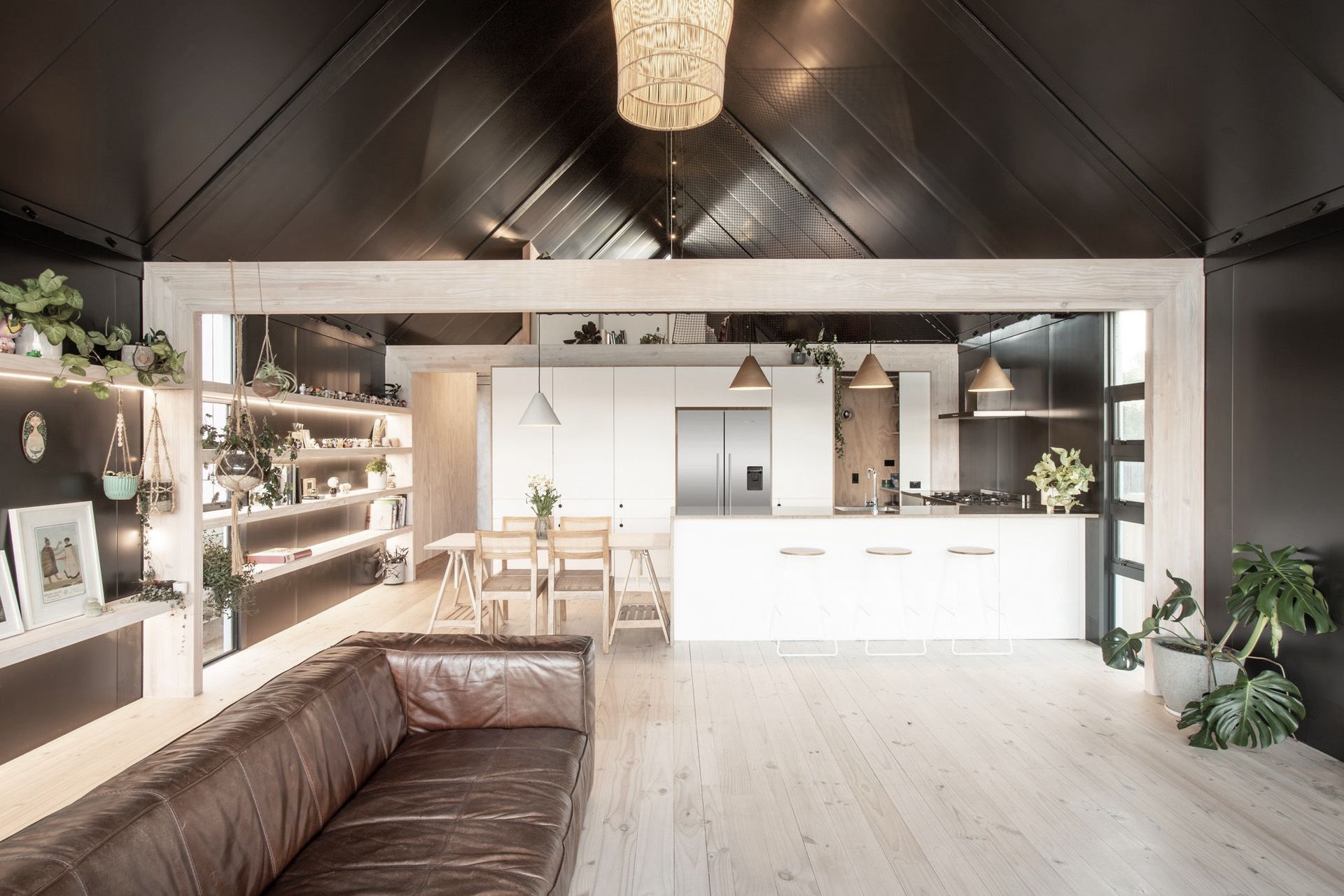
Jigsaw Architects.
Profile
Projects
Contact
Other People also viewed
Why ArchiPro?
No more endless searching -
Everything you need, all in one place.Real projects, real experts -
Work with vetted architects, designers, and suppliers.Designed for New Zealand -
Projects, products, and professionals that meet local standards.From inspiration to reality -
Find your style and connect with the experts behind it.Start your Project
Start you project with a free account to unlock features designed to help you simplify your building project.
Learn MoreBecome a Pro
Showcase your business on ArchiPro and join industry leading brands showcasing their products and expertise.
Learn More