About
Meyrick.
ArchiPro Project Summary - Contemporary family home in Meadowbank, Auckland, featuring innovative design elements and efficient use of space, completed in 2019.
- Title:
- Meyrick
- Architect:
- Frazerhurst Architects
- Category:
- Residential/
- New Builds
- Completed:
- 2019
- Price range:
- $1m - $2m
- Building style:
- Contemporary
- Photographers:
- Samantha Donaldson
Project Gallery
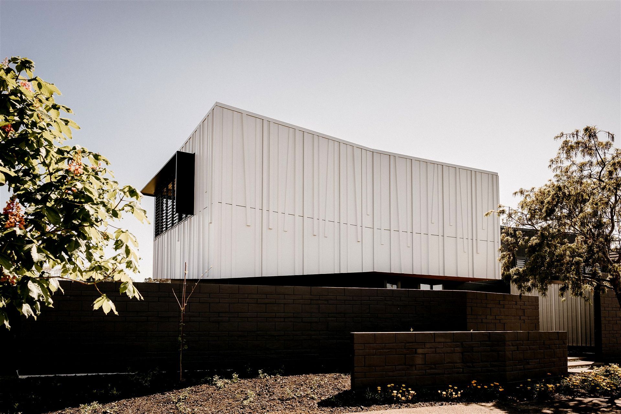
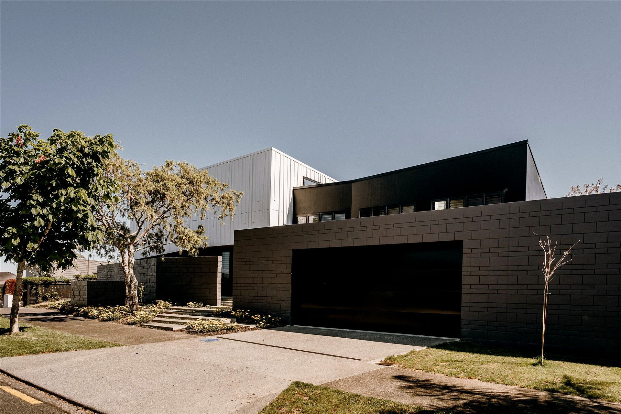
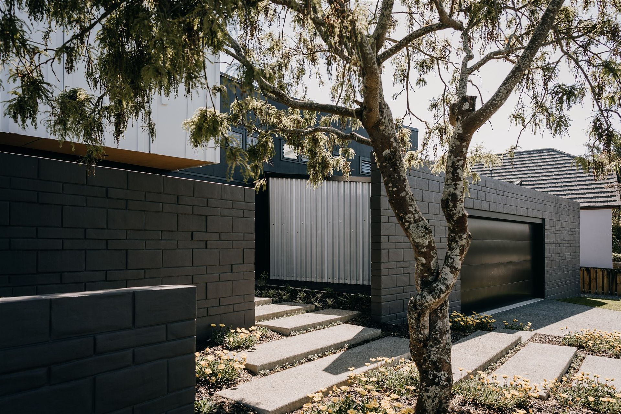
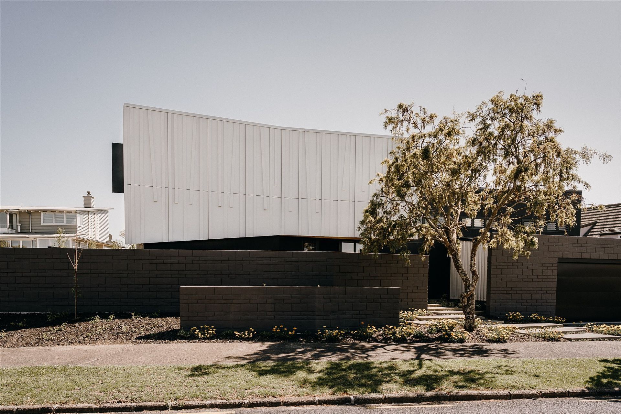
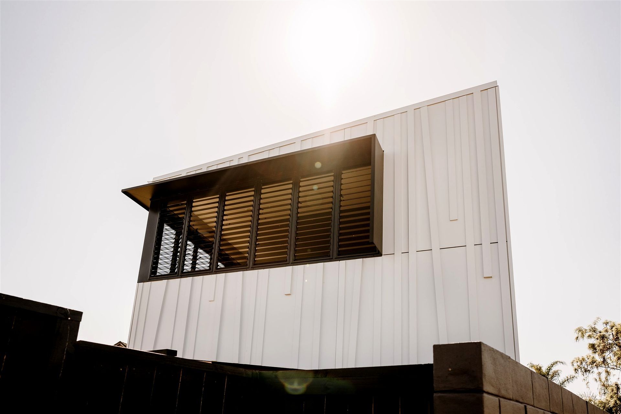
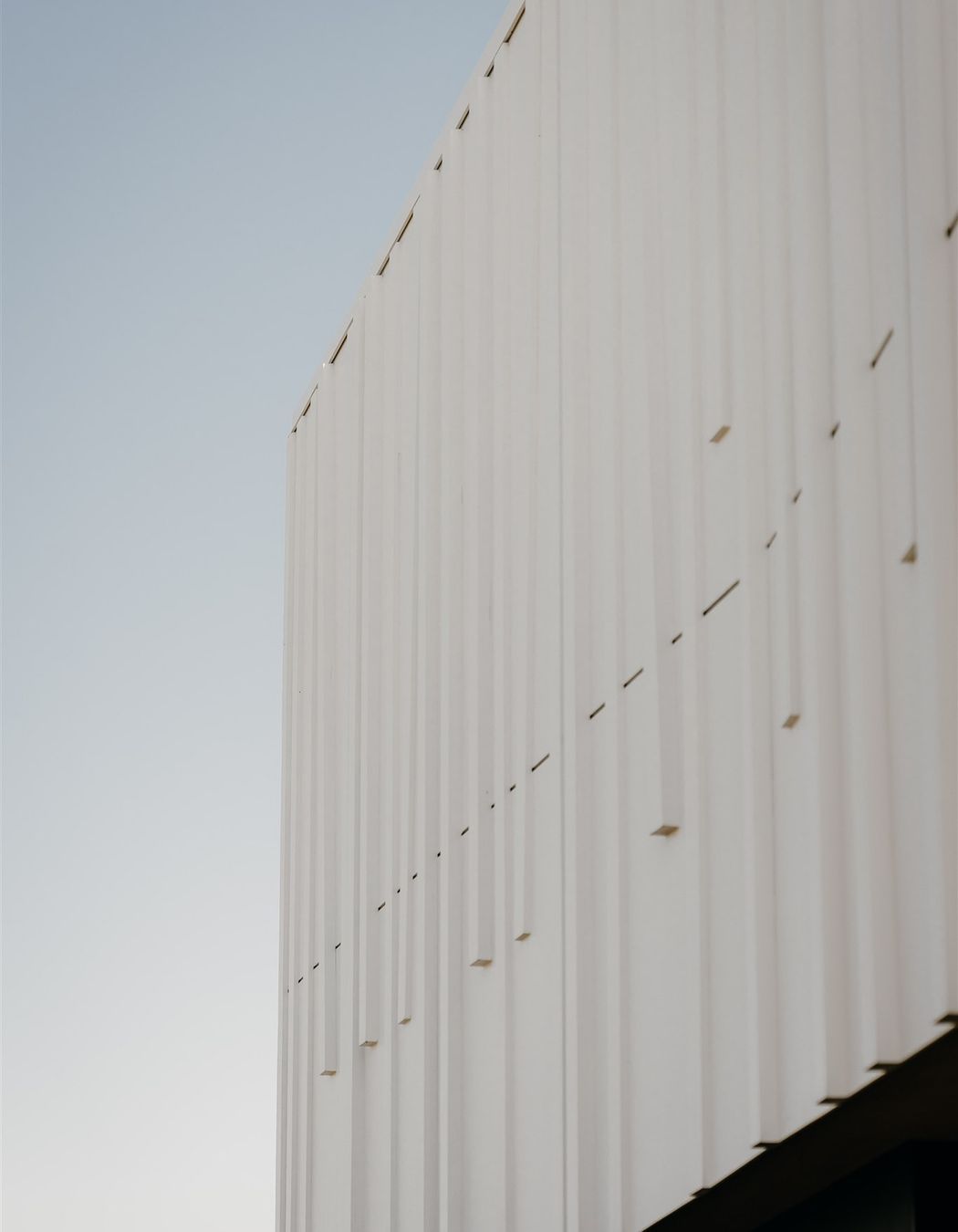
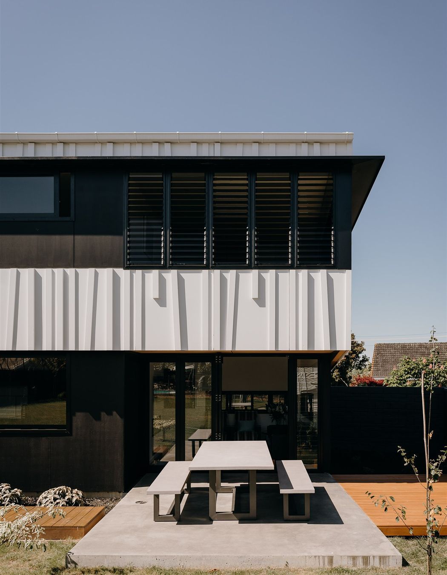
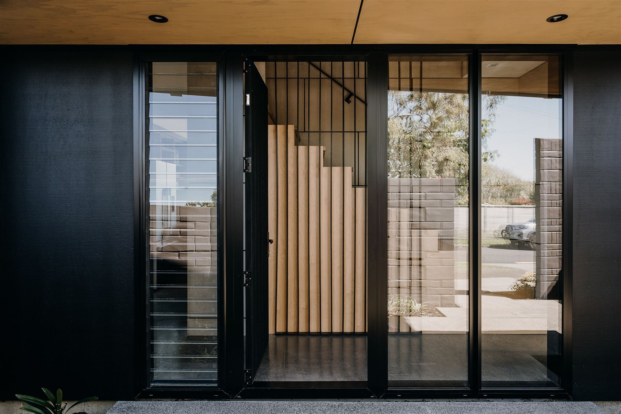
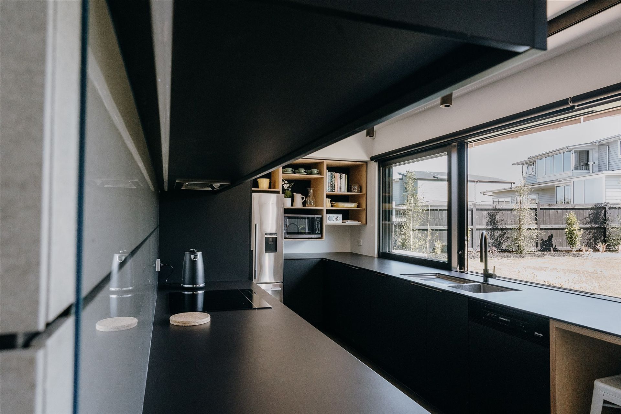
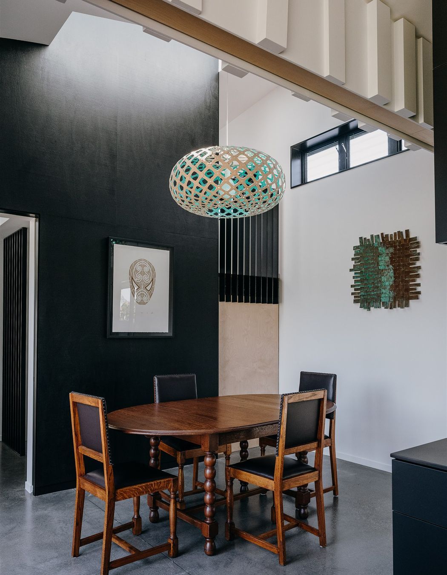
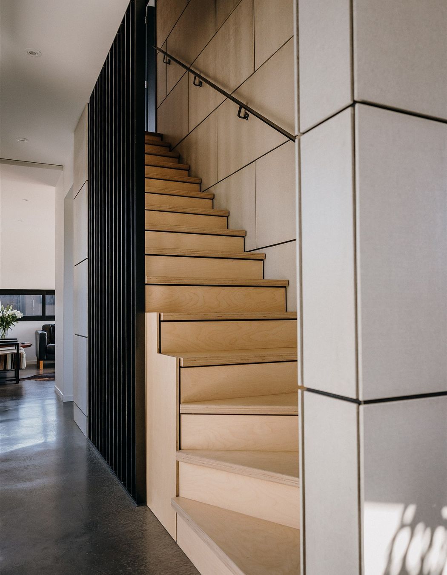
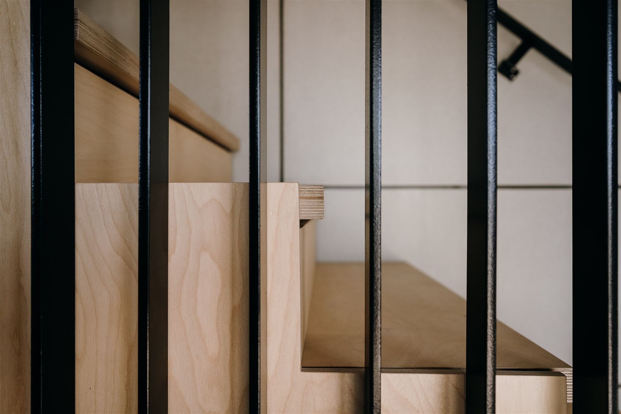
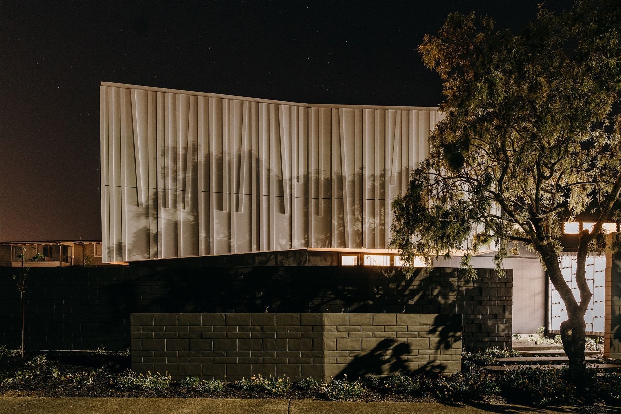
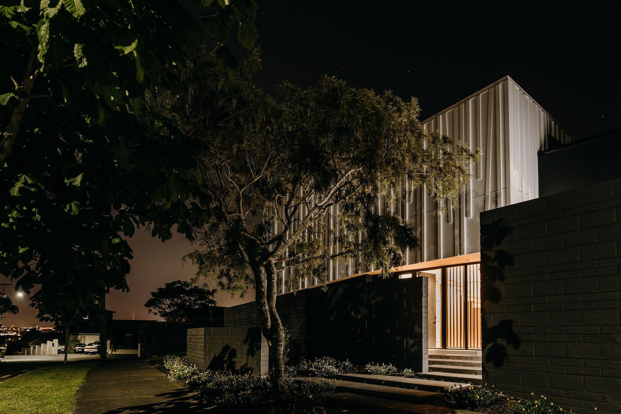
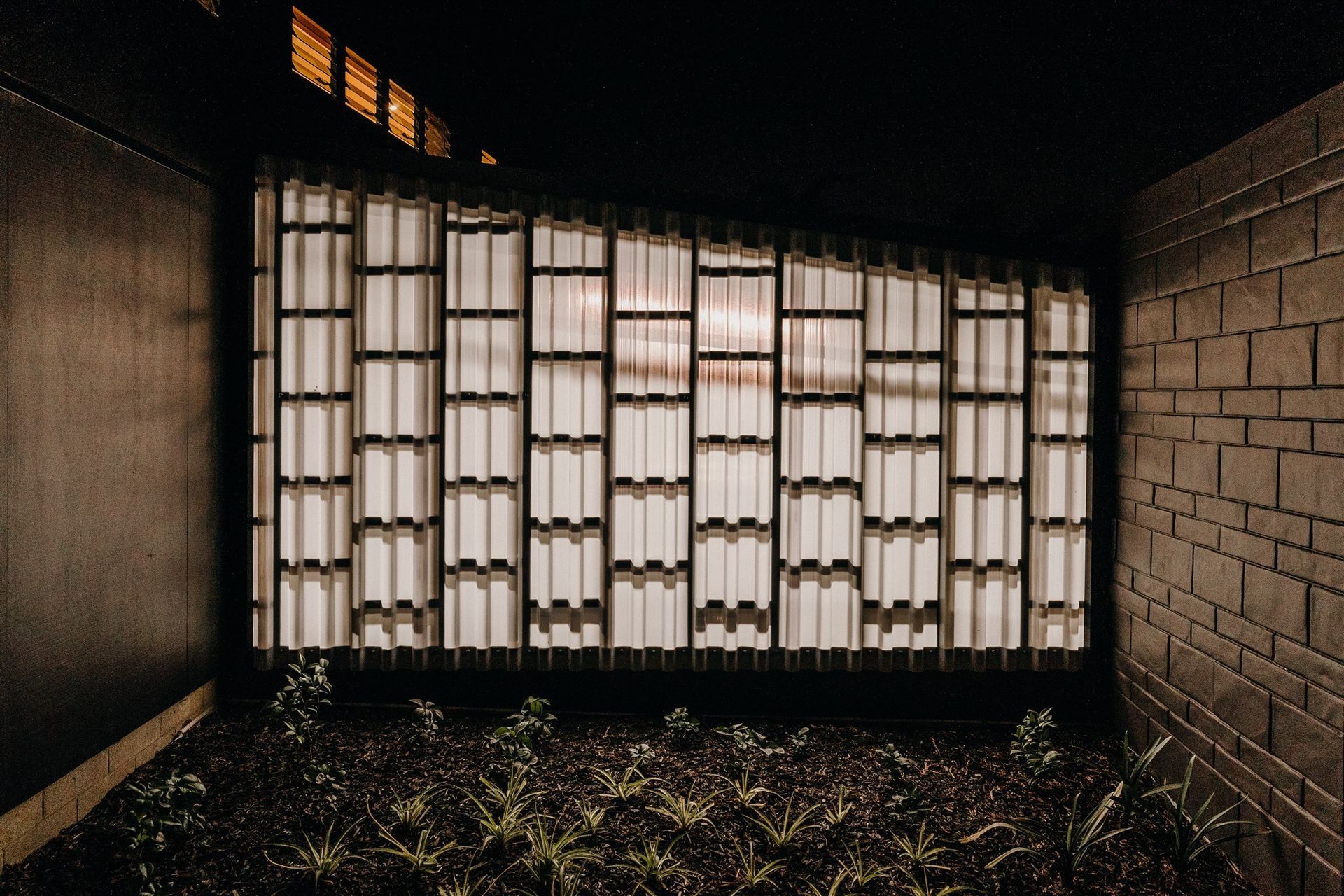
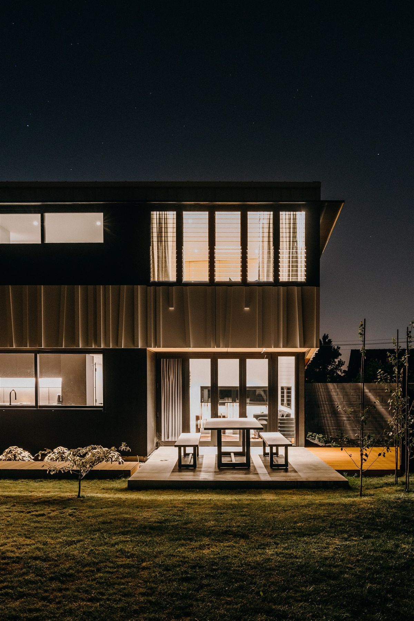
Views and Engagement
Products used
Professionals used

Frazerhurst Architects. Frazerhurst Architects is an Auckland based creative studio, primarily focussed on architecture and interiors, while extending project typologies through to hardscapes, furniture, objects and other crafted works.We’re here to work with you, and assist, advise, and guide you on your journey, to realise your dreams and enjoy the process along the way.We approach each and every project as a privileged opportunity to change lives for the better. We love getting engrossed and absorbed in design challenges, and enjoy the process of collaborating with all parties involved, to carry a strong initial concept and common goal through an enjoyable and memorable process, to realisation.Each building, interior, hardscape, or object presents its own challenges, and necessitates a specific and carefully considered individualised response, to produce a high quality outcome specifically, and beautifully, designed for context and purpose, regardless of scale or typology.Our practice was established in 2006, as a multidimensional design studio, and our values are underwritten by the intention to deliver works of a refined and crafted nature. We’ve won a number of awards over the years for what we do, and our small team strives to exceed client expectations by challenging common responses and standard practices through the innovative manipulation of materials, techniques, light, and space.We love what we do, and we’d love to show you, so please get in touch. Mark Frazerhurst BArch . BAS . ANZIA . Director & Reg ArchitectKate Frazerhurst DipLDes . BSc . Designer
Founded
2006
Established presence in the industry.
Projects Listed
10
A portfolio of work to explore.
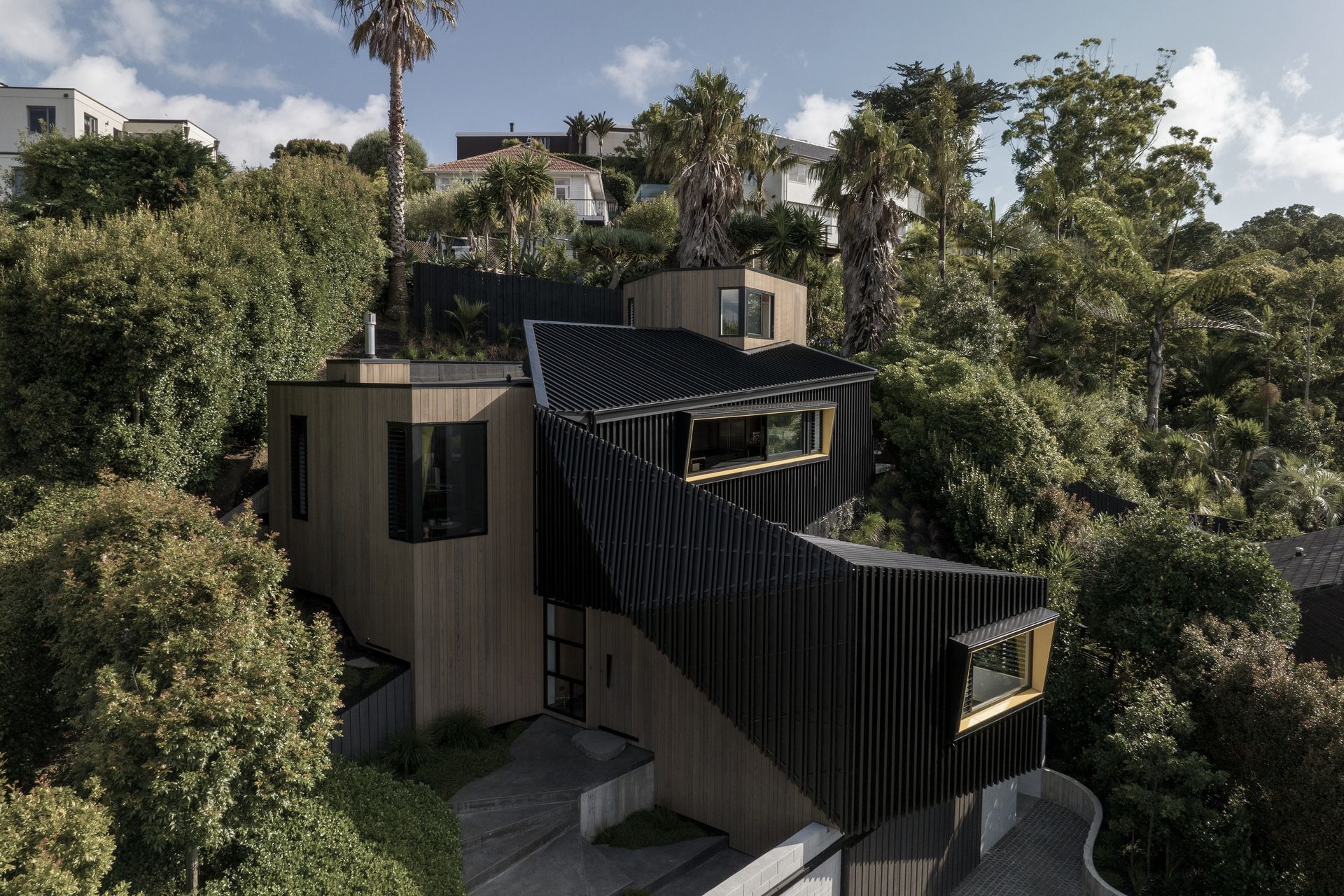
Frazerhurst Architects.
Profile
Projects
Contact
Project Portfolio
Other People also viewed
Why ArchiPro?
No more endless searching -
Everything you need, all in one place.Real projects, real experts -
Work with vetted architects, designers, and suppliers.Designed for New Zealand -
Projects, products, and professionals that meet local standards.From inspiration to reality -
Find your style and connect with the experts behind it.Start your Project
Start you project with a free account to unlock features designed to help you simplify your building project.
Learn MoreBecome a Pro
Showcase your business on ArchiPro and join industry leading brands showcasing their products and expertise.
Learn More




























