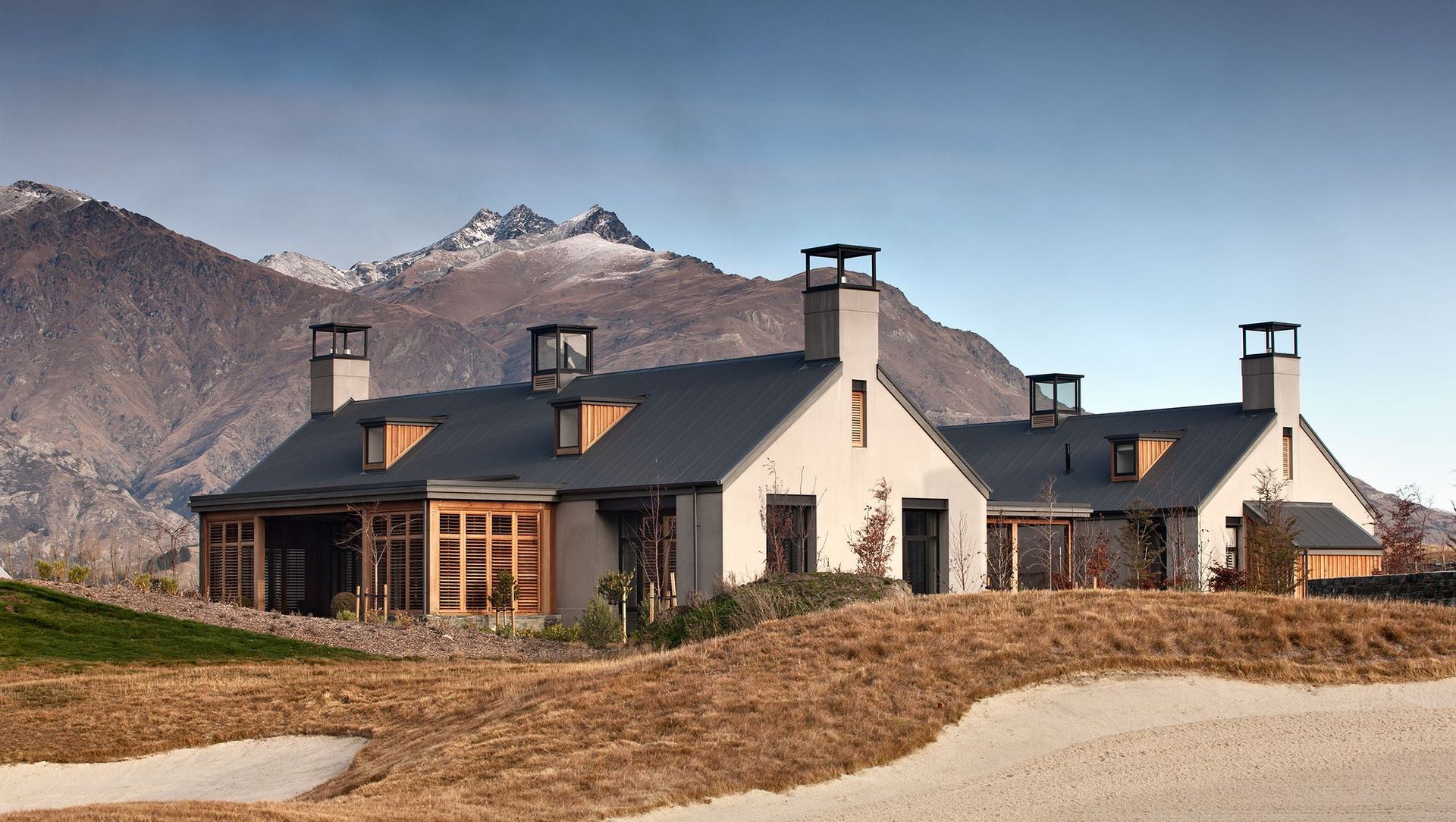About
Millbrook House.
ArchiPro Project Summary - A contemporary dwelling at Millbrook Resort, featuring concrete-clad gabled forms, weathered timber terraces, and a harmonious blend of natural materials that connect indoor spaces with the surrounding seasonal landscape.
- Title:
- Millbrook House
- Architect:
- Christian Anderson Architects
- Category:
- Residential
- Photographers:
- Simon Devitt Photographer
Project Gallery
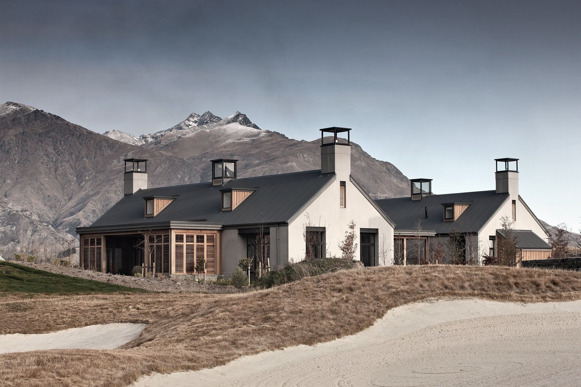
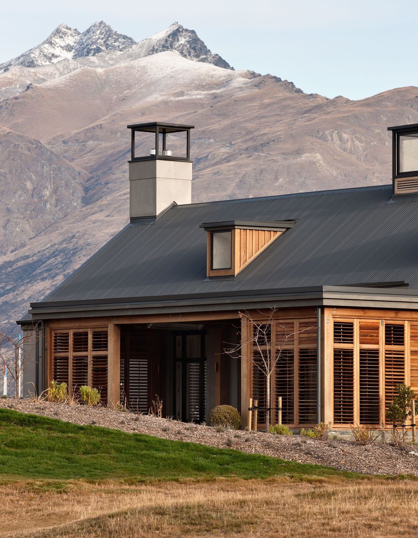
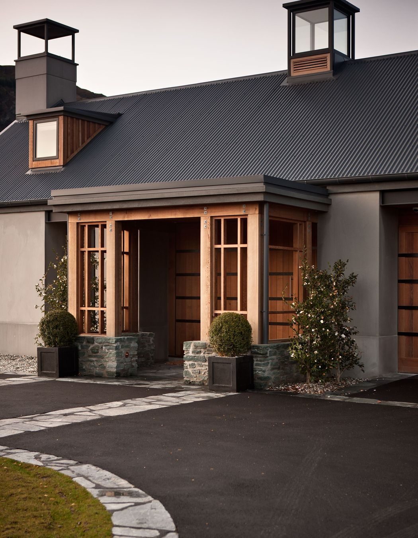
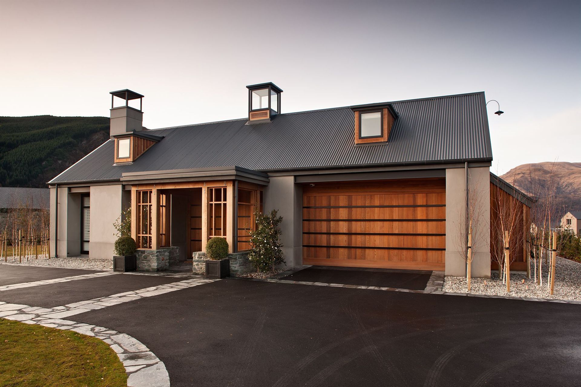
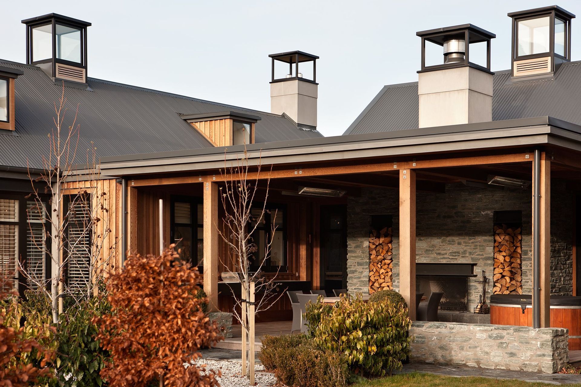
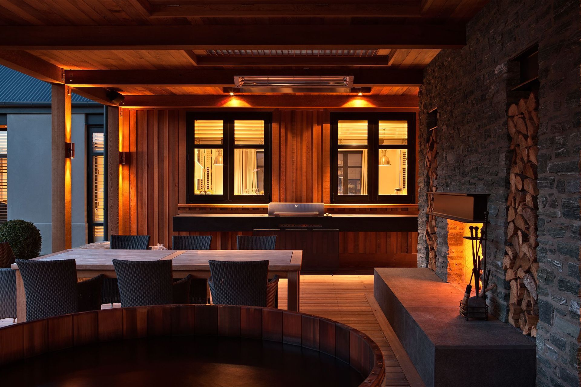
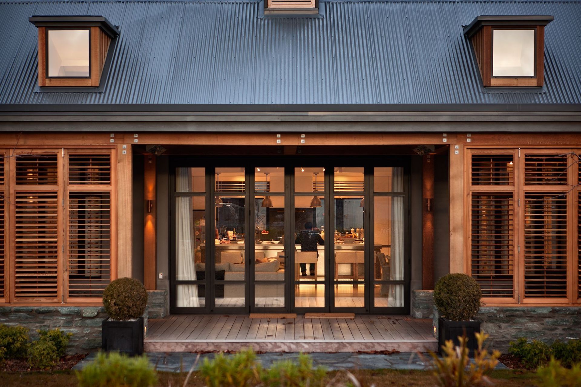
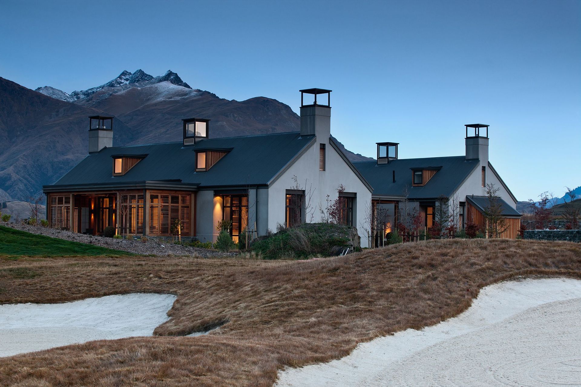
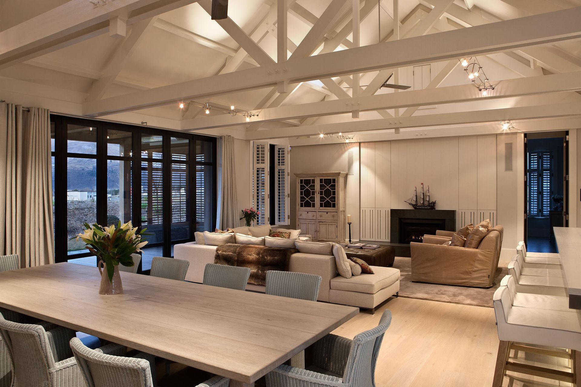
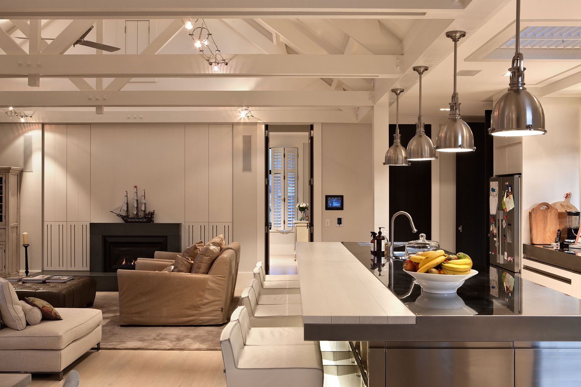
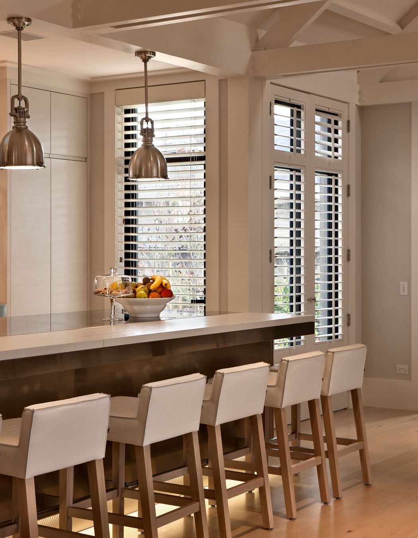
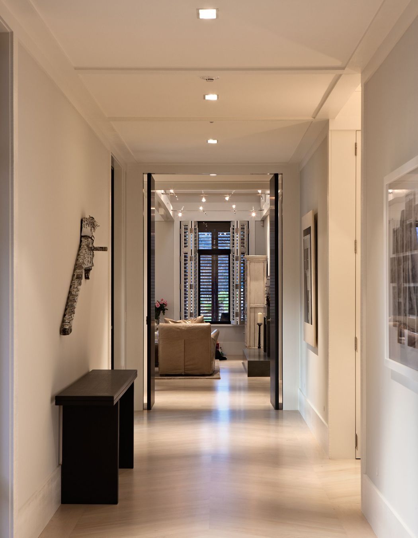
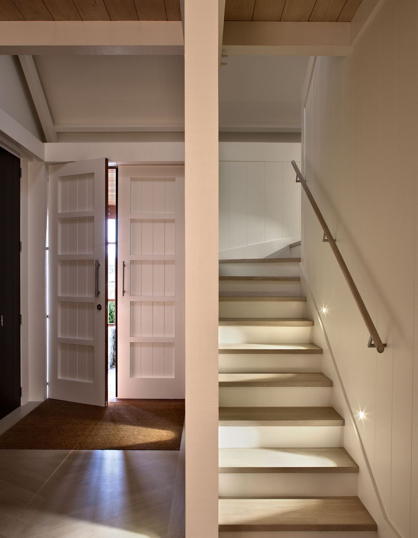
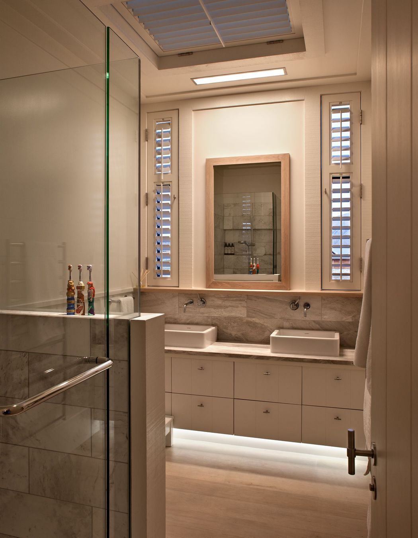
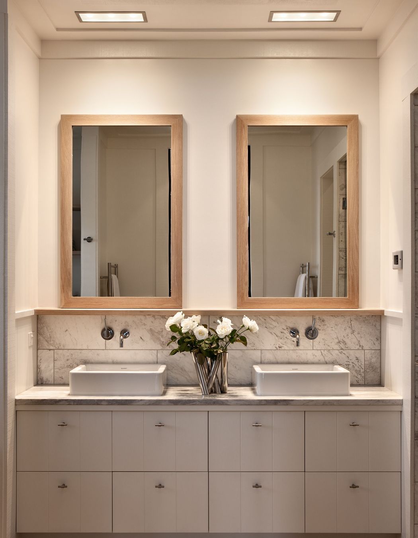
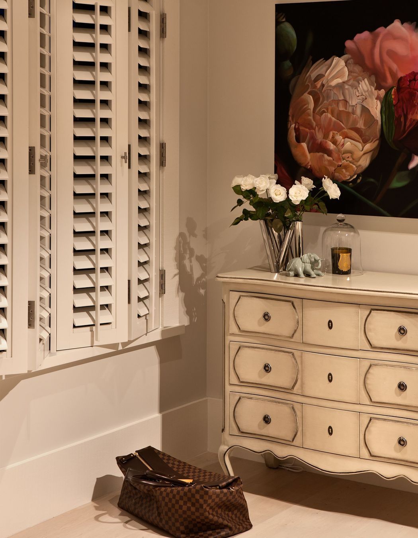
Views and Engagement
Professionals used

Christian Anderson Architects. contemporary | urban | rural | coastal | enduring | architectureChristian Anderson Architects operates from a Herne Bay, Auckland studio
Year Joined
2015
Established presence on ArchiPro.
Projects Listed
15
A portfolio of work to explore.
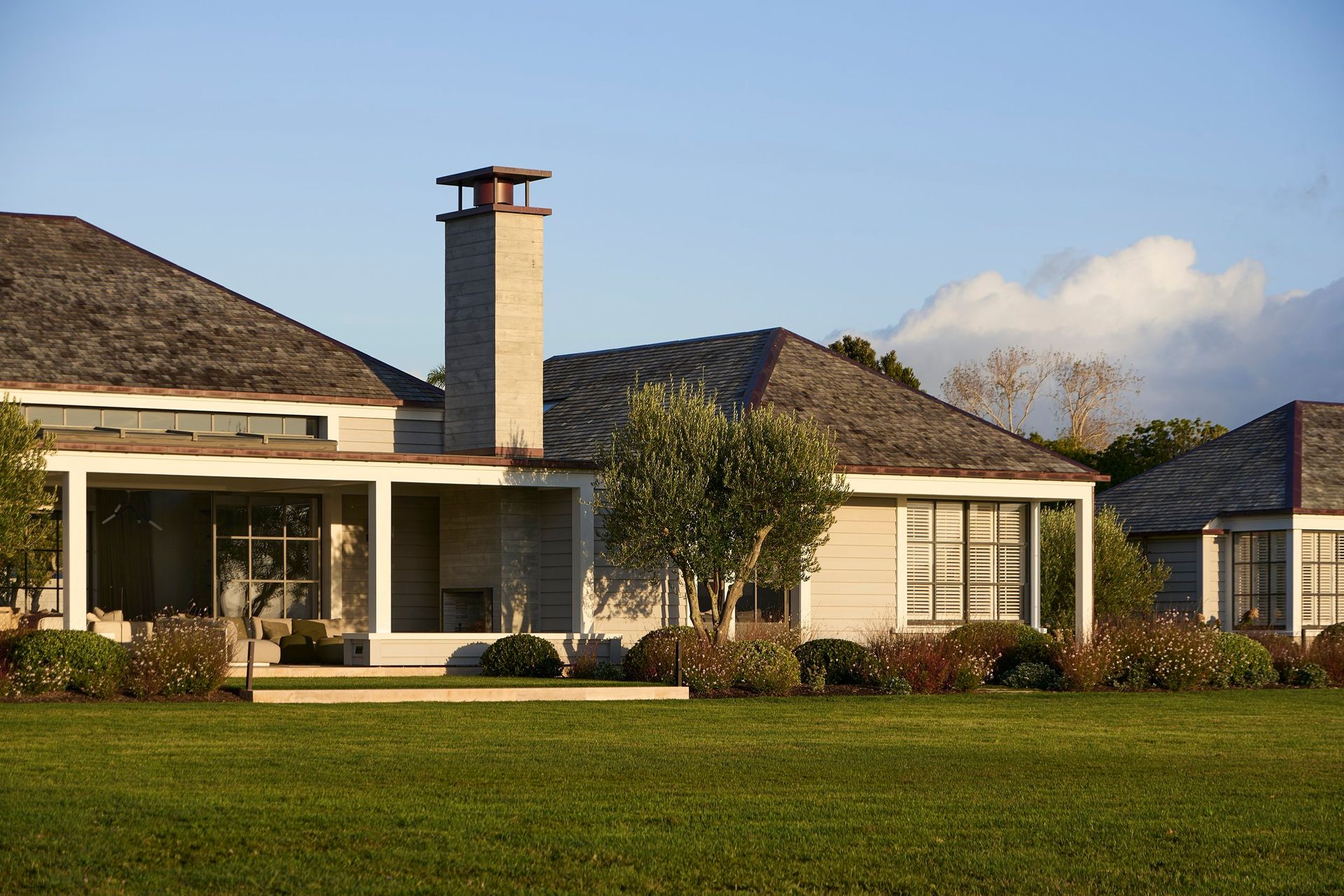
Christian Anderson Architects.
Profile
Projects
Contact
Project Portfolio
Other People also viewed
Why ArchiPro?
No more endless searching -
Everything you need, all in one place.Real projects, real experts -
Work with vetted architects, designers, and suppliers.Designed for New Zealand -
Projects, products, and professionals that meet local standards.From inspiration to reality -
Find your style and connect with the experts behind it.Start your Project
Start you project with a free account to unlock features designed to help you simplify your building project.
Learn MoreBecome a Pro
Showcase your business on ArchiPro and join industry leading brands showcasing their products and expertise.
Learn More