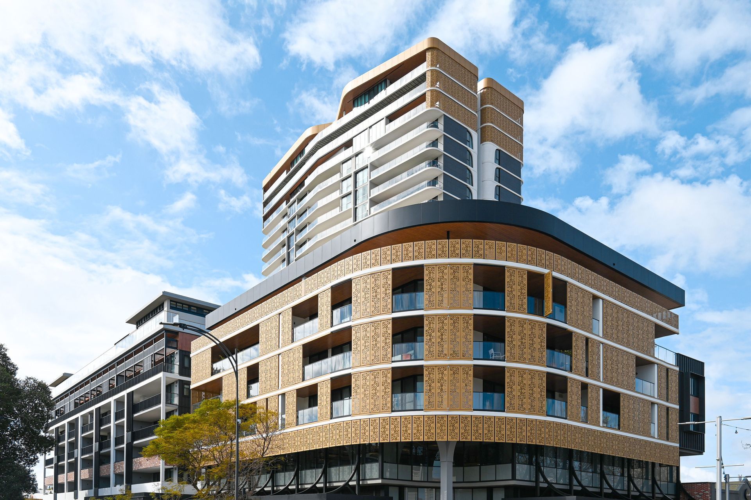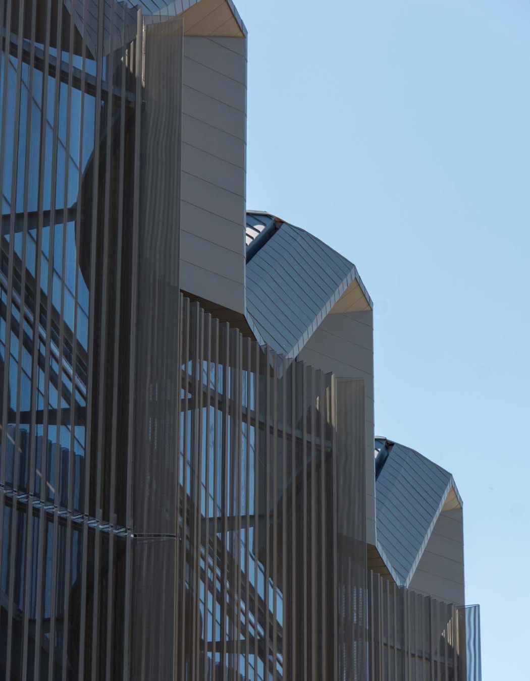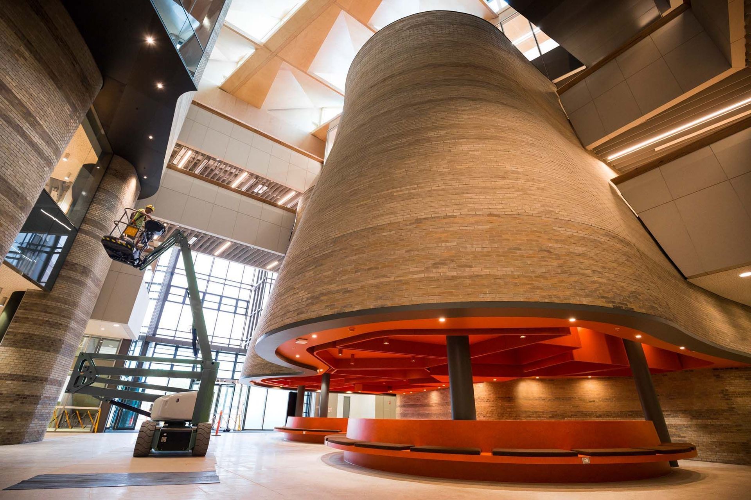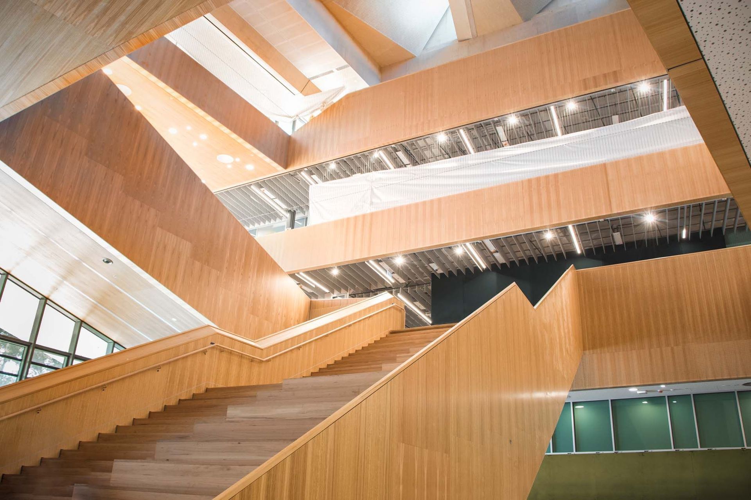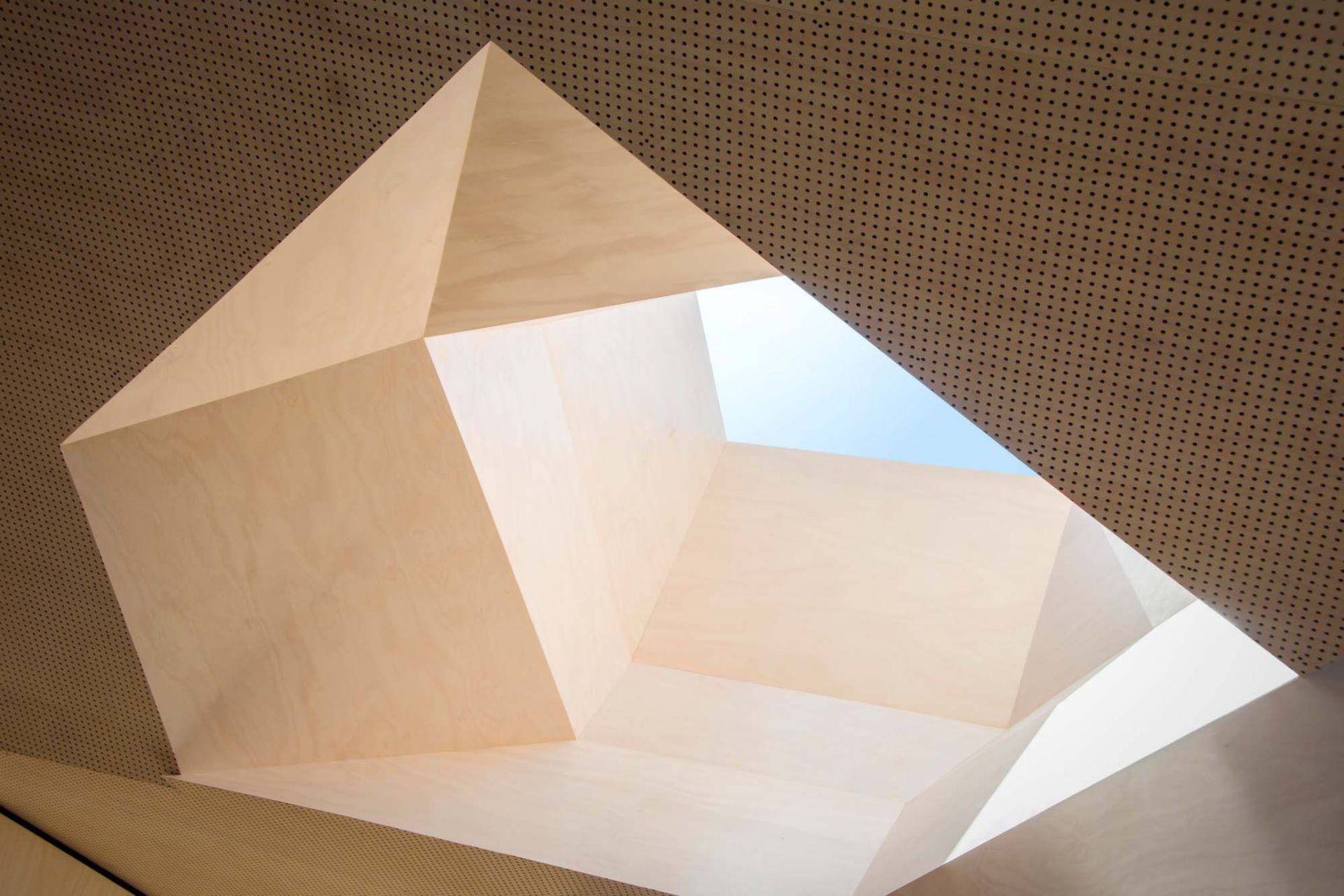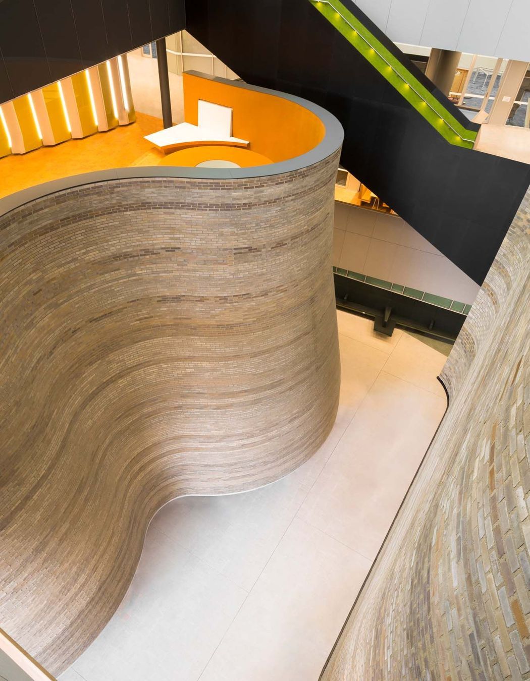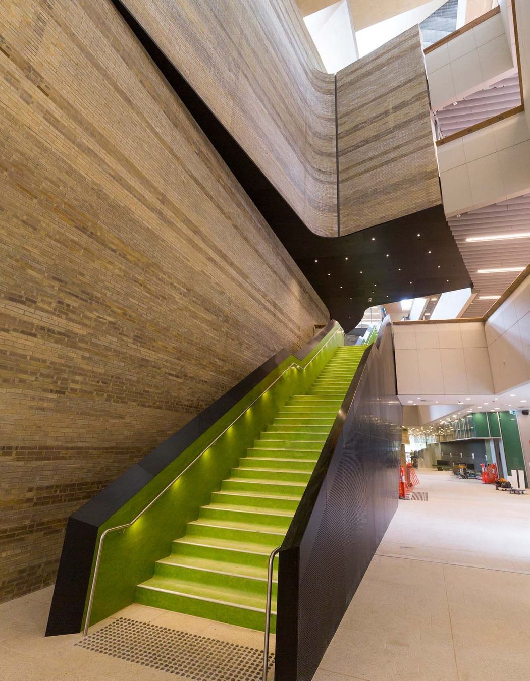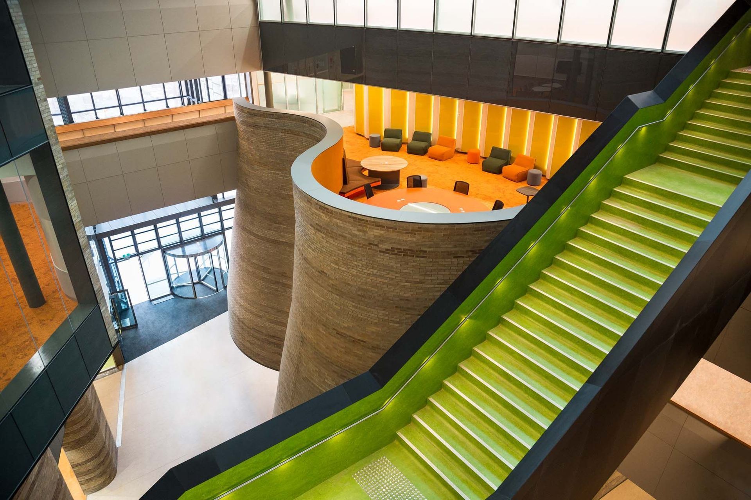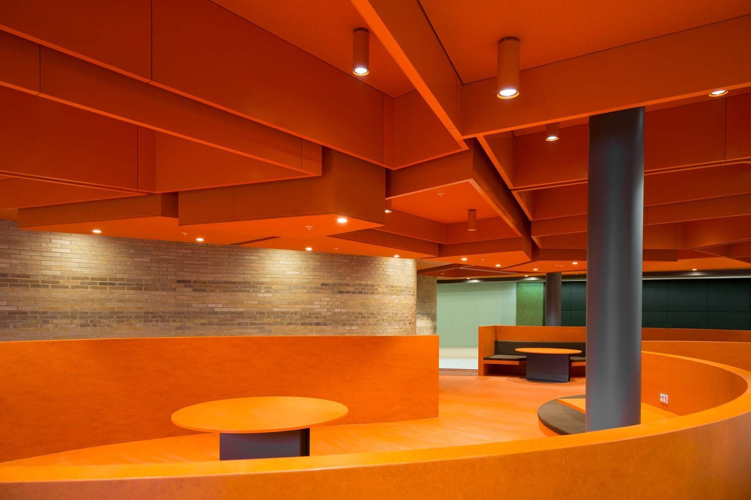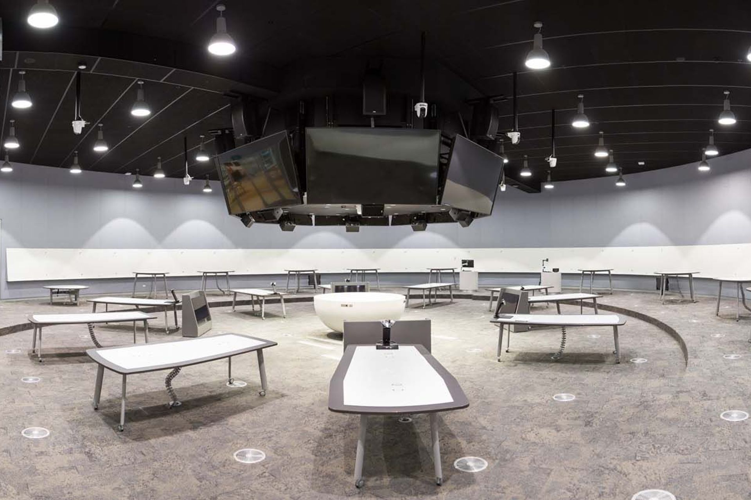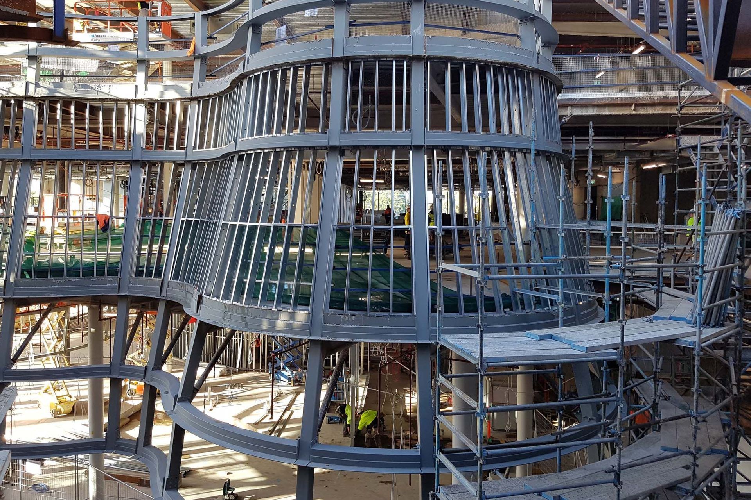Bringing an Architectural Vision to Life
As a world class leader in tertiary education, Monash University’s new Learning and Teaching Building (LTB) needed a design that was going to be as dynamic and inspirational as the courses it offers.
"Studco worked closely with ARC Plastering to assist in overcoming the unusual at Monash LTB."
Comprising of four floors, the building hosts 65 formal and information learning and teaching spaces, including tutorial and lecture rooms, specialist teaching spaces and break-out areas; focused around the University’s vision of ‘Better Teaching, Better Learning’.
The new building is the largest infrastructure development program undertaken for the Clayton Campus and was designed by John Wardle Architects; well-renowned for their work on iconic projects such as the Westfield Sydney Commercial Tower, Melbourne Conservatorium of Music and 900 Ann Street, Brisbane. Paying homage to the history of the Clayton site, the design encompasses the changes in theme over time; as indigenous bushland, colonial farmland, suburban subdivision and finally a university campus.
Construction of the 30,000sqm facility was awarded to Multiplex Builders and has sustainable design and construction at its core, gaining a 5-star rating from the Green Building Council of Australia. With a build cost of $220 million, Multiplex enlisted ARC Plastering for their knowledge, expertise and capability to provide a high-quality fit out within the time constraints of the project. With up to 150 interior contractors on site at the construction peak, ARC Plastering thrived on this dynamic and exciting project.
As a Design and Construct project, the modern architectural elements of the design led Multiplex and ARC Plastering to seek out Studco Building Systems as their wall and ceiling systems manufacturer, to work in partnership with and provide innovative engineering solutions and dedicated technical advice throughout the sometimes challenging project.
Studco wall and ceiling systems were used throughout the construction of the Learning and Teaching Building and the Studco engineering team worked with Multiplex and ARC Plastering to provide the optimal structural framing systems were used for each section of the build.
The Curved Wall Feature
The main atrium features an intriguing curved brick veneer wall that spans over four floors and is suspended over a sunken lounge whilst luring attention to the beautiful light catching, timber ceilings. Due to the complexity of the design, Studco engineers analysed and determined a suitable structural framing system that would be able to support the lateral load of the brick veneer. Accountable for the additional pressure of the brick wall, and the tapered design 1.50 BMT Studs were implemented to provide additional cost savings in material but also increased efficiencies in labour.
Studco’s dedicated technical team visited the site constantly throughout the project, to ensure that all elements of the wall would be structurally sound and address any concerns and queries that were had through the installation. This included providing support behind Studco’s EZY Track and HEDA JAMB system that were installed in a non-traditional manner.
The Sunken Lounge
Under the curved wall in the main atrium is a cozy sunken lounge, where students can study, relax, or just enjoy the building’s architecture from a central vantage point of the building. Supporting the five-tonne ceiling fixture, the concealed ceiling framing was designed to hold up a 20mm plywood substrate, additional acoustic baffles and comply to a stringent fire compliancy. Studco technical team worked tirelessly to redesign the concealed ceiling to fit the requirements of the demanding load, collaborating with baffle installers Jacaranda, to ensure all aspects of the ceiling worked harmoniously.
The Geometric Skylight
Encompassed by the stunning timber ceiling, a captivating geometric skylight in the upper north-east corner of the building lets in abundant natural light and adds to the modern brilliance of the space. Considered by ARC Plastering Project Manager, David Goss, to be one of the most rewarding parts of the design and clad in bleached coated plywood, this sky light darts in different angles creating a uniform structure that demands attention.
Studco’s technical team visited the site and met with ARC Plastering on numerous occasions to ensure the most viable design solution for the detailed polyhedral skylight would be achieved. “Studco worked closely with ARC Plastering to assist in overcoming the unusual at Monash LTB”, Goss said.
The Main Atrium
The staircases and balconies of the main atrium, supported by Studco steel framing systems, offer flexible study areas for students and have been designed to complement the 18-tonne free-spaning timber pods on the ceiling. This required structural rigidity to ensure the weight of the timber could be held by the Studco Steel Stud and Concealed Ceiling Systems.
Studco were in constant collaboration with ARC Plastering and Multiplex throughout the project, to assist with the demanding design and construct requirements of the build, ready to assist with any queries or concerns. Goss also mentioned “how many complex walls, ceilings and bulkheads that Studco engineers were able to provide a lightweight steel frame solution for, this was extremely vital in helping the overall program.”
More than just a steel building product manufacturer; Studco are allies to the construction industry and measure our success on helping contractors, developers and architects achieve their visions and provide Australasia with a better built environment.
Architect:
John Wardle Architects
Builder :
Multiplex
Contractor:
ARC Plastering

