Mono Build
By Flashclad
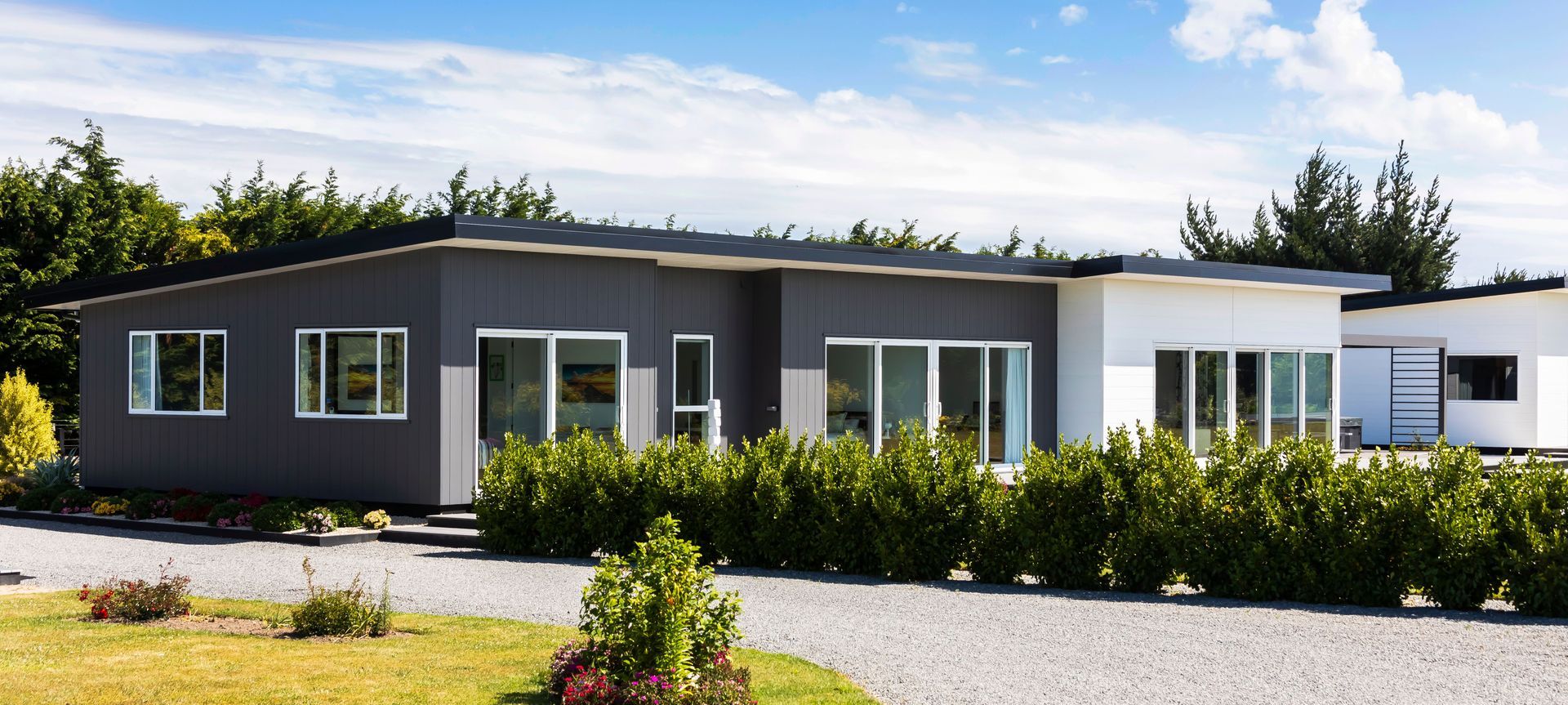
Mono Build
The Mono Build house, set to be completed in 2022, is a groundbreaking development that embodies modern design and innovation. With a sleek and minimalist approach, this project showcases the latest in architectural trends and construction techniques. The seamless integration of form and function makes Mono Build a standout in the industry.
Located in a prime setting that offers a perfect blend of rural charm and contemporary lifestyle, Mono Build is a testament to quality craftsmanship and attention to detail. Whether you're looking to enhance your estate or expand your factory or warehouse space, this project delivers on all fronts. Experience the essence of NZ Architecture Abroad with Flashclad.
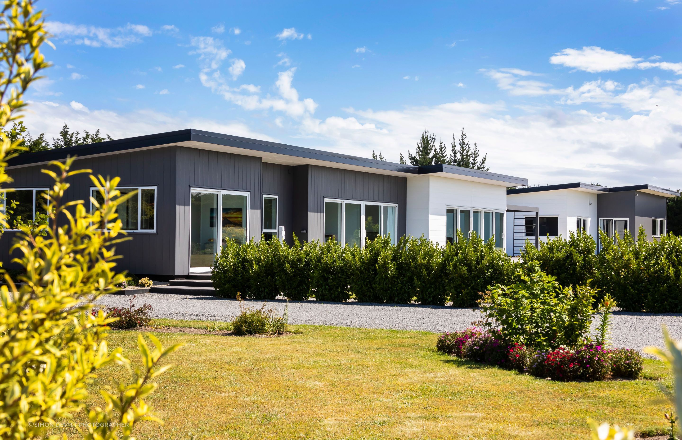
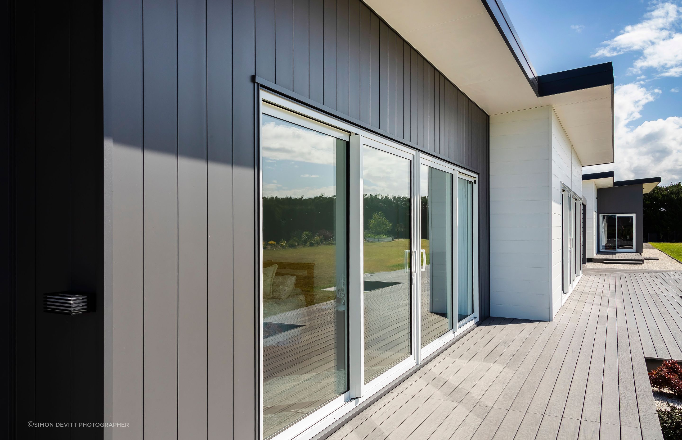
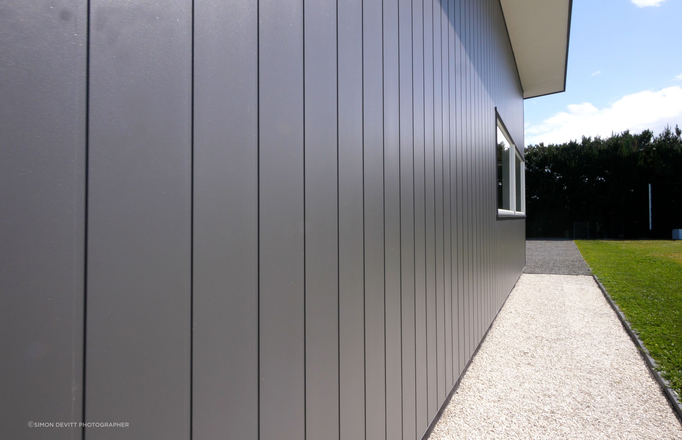
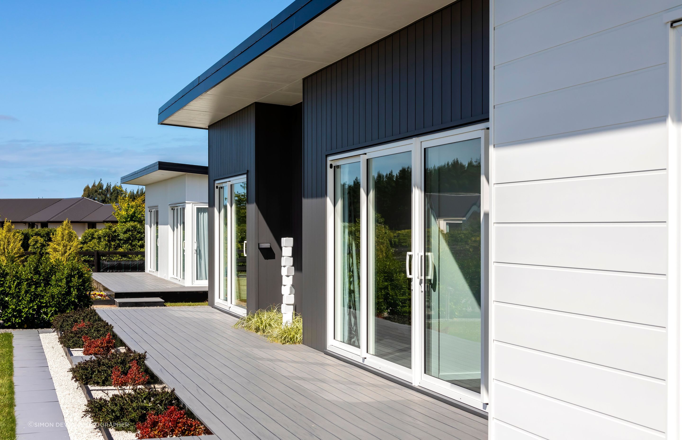
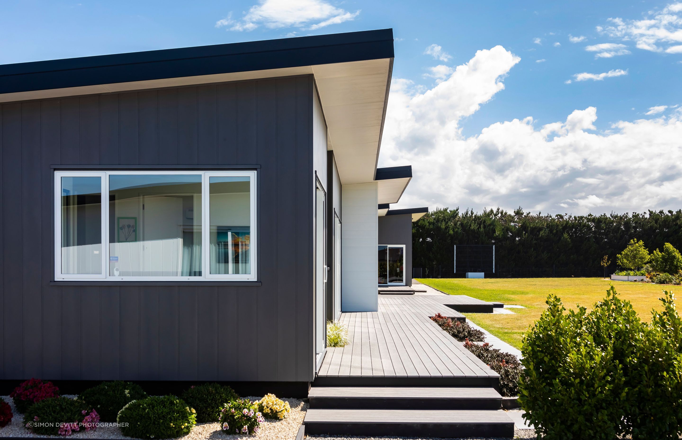
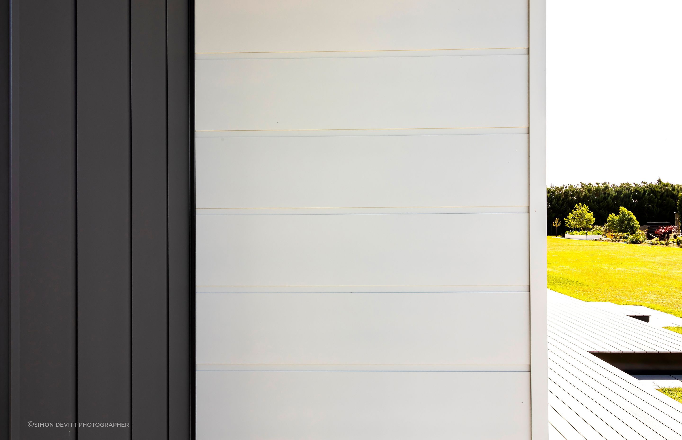
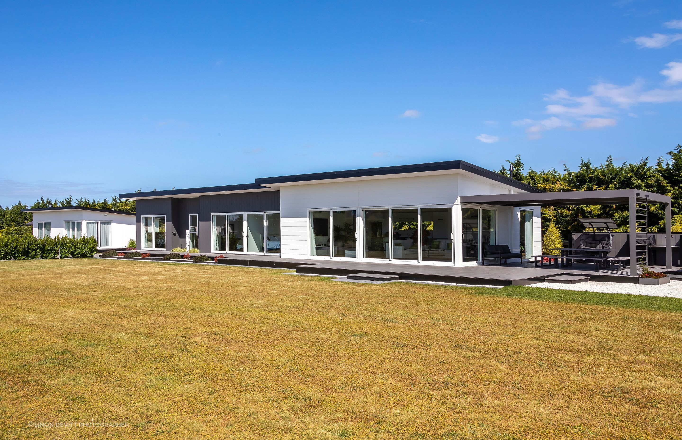
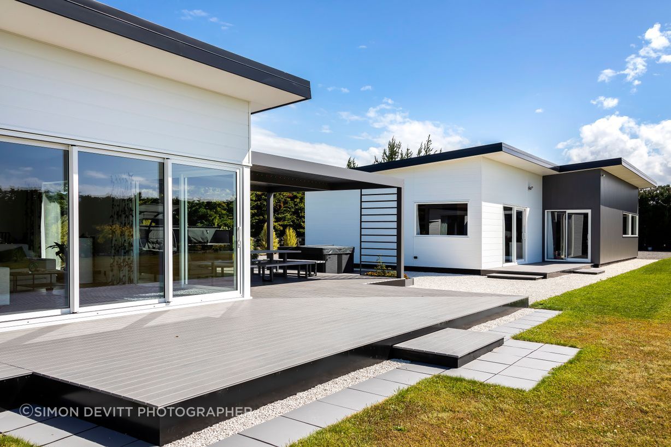
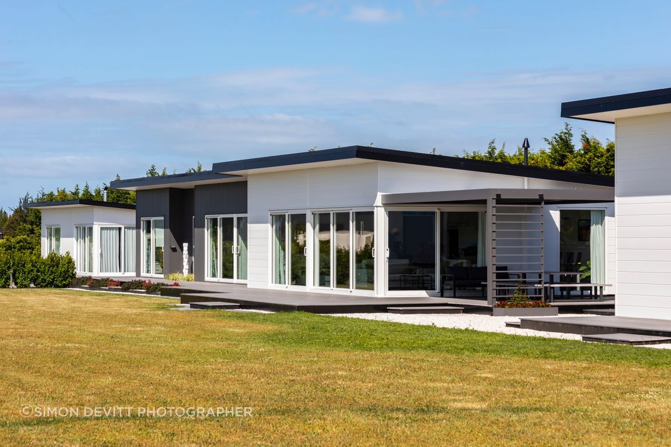
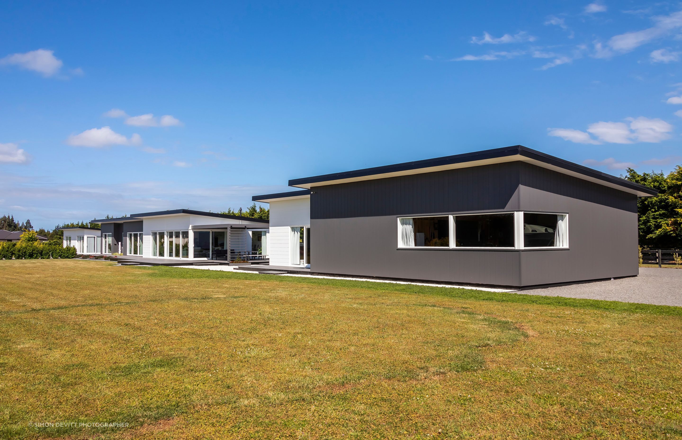
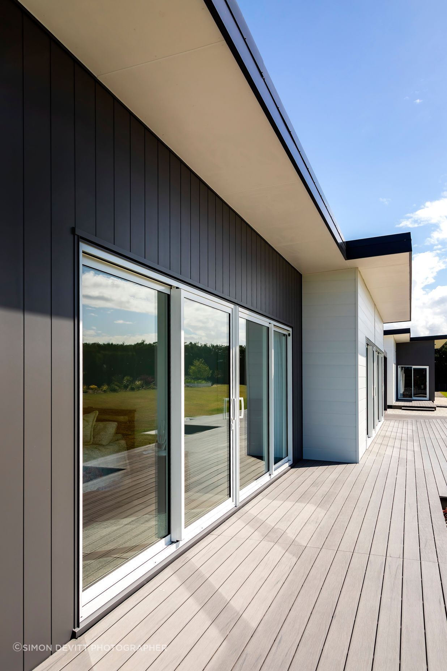
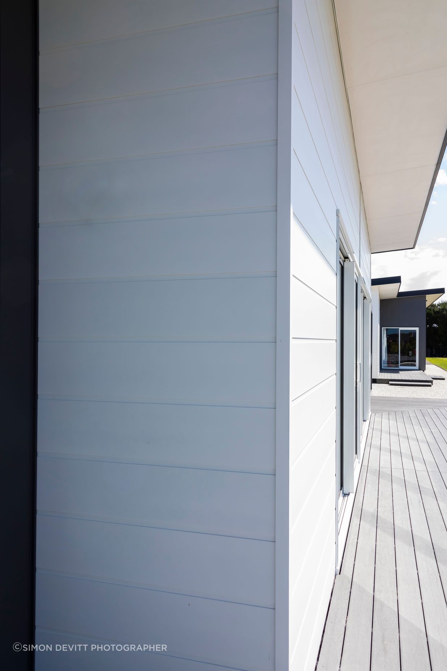
Products used in
Mono Build
Professionals used in
Mono Build
More projects from
Flashclad
About the
Professional
Premium NZ made cladding and flashing systems which provide unsurpassed weathertight performance, low maintenance, and extreme durability. Flashclad's products are ultimate in water tightness, designed and made in New Zealand, sustainable, durable and strong, and fire-resistant.
Flashclad promotes the use of quality powder finishes using Interpons commercial Futura range (25-year warranties) and Dulux's Duratec/Electro range (20-year warranties) on all its cladding systems. Flashclad's aluminium weatherboard profiles provide unique innovative weathertight interlocking joints at all board connections and are unmatched by any other cladding manufacturer. All cladding systems incorporate one-piece trims, ie external – internal corners, base starters, and soffit trims.
Our fixings Type 17 Stainless Steel 65 mm roofing screws are secured directly through hidden sections of the board profiles and into the wall structure. Our fixing methods provide exceptionally strong face load abilities and eliminate board movement. Tested to wind speeds of approximately 360 kph. Our heavier and thicker profiles combined with our superior fixing methods eliminate distortion and movement.
All cladding systems incorporate the patented Flashman extruded aluminium mechanical flashing system. Around all joinery openings, we provide an additional combined head flashing/ cavity closure with machined aluminium stop-ends, joinery supporting sills, and a full jamb and facing trim system around all joinery. All Flashclad's powder-coated aluminium extrusions are available in standard 5.8-meter lengths, subject to minimum quantities specific lengths can be milled to order.All cladding and flashing systems are installed by Flashclad's nationwide distributor network. Flashclad is specified and installed on residential, leaky building re-clads, apartment complexes, rest homes, schools, light commercial, government projects, and mid to high-rise buildings up to fifteen-storeys.
In 2006, Flashman introduced the first extruded aluminium mechanical flashing system designed to separate the critical junctions between the cladding and aluminium joinery. Our focus was on the troublesome head and base junctions.
Our systems are installed, and continue to be specified on, residential, architectural re-clads, apartment complexes, rest homes, light commercial, schools, Government projects and high-rise buildings to fifteen storeys.






