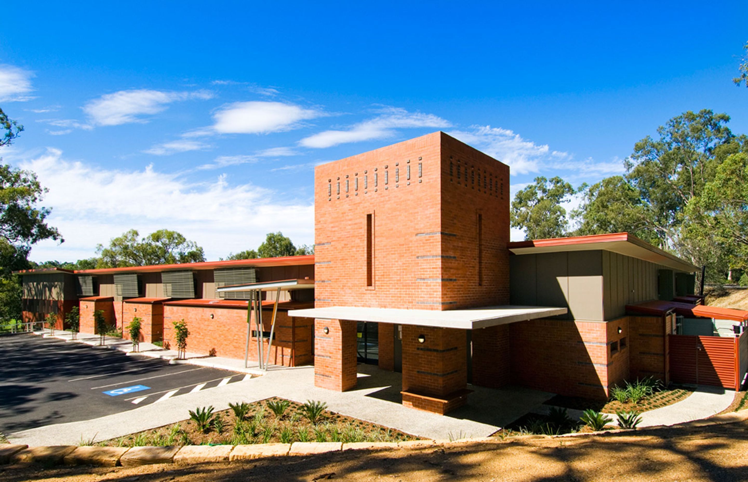
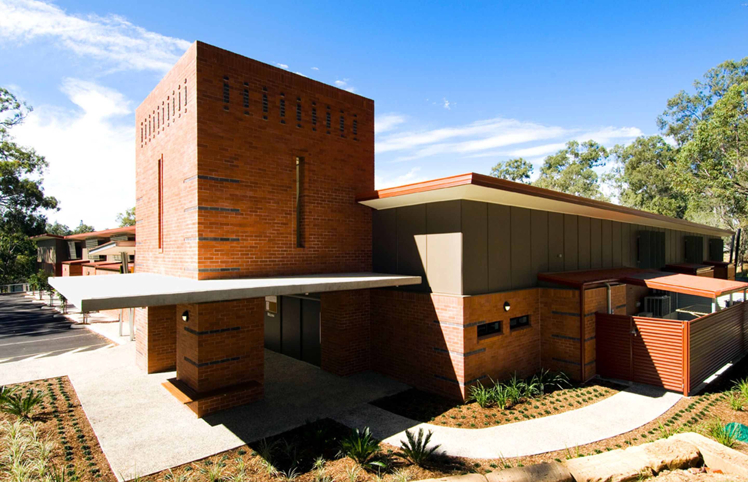
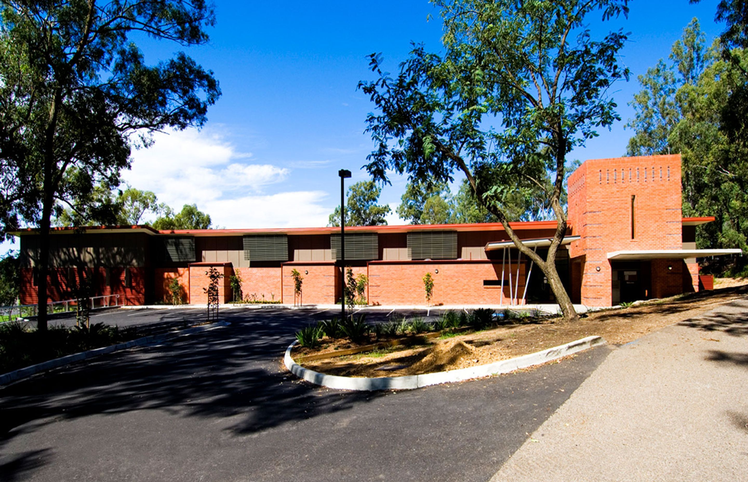
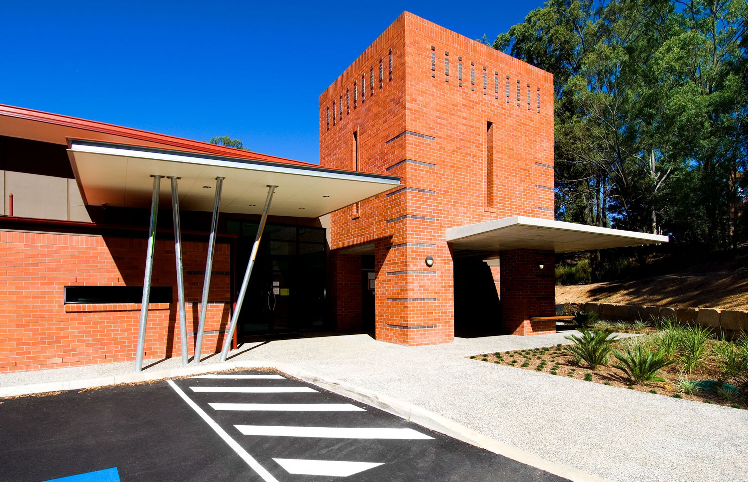
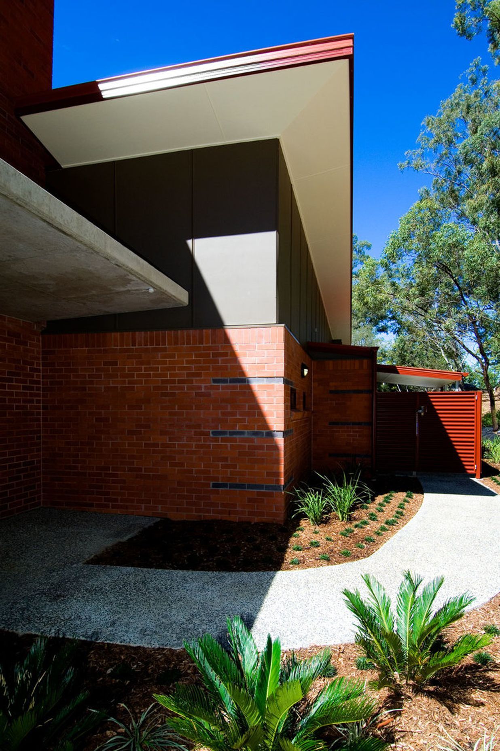
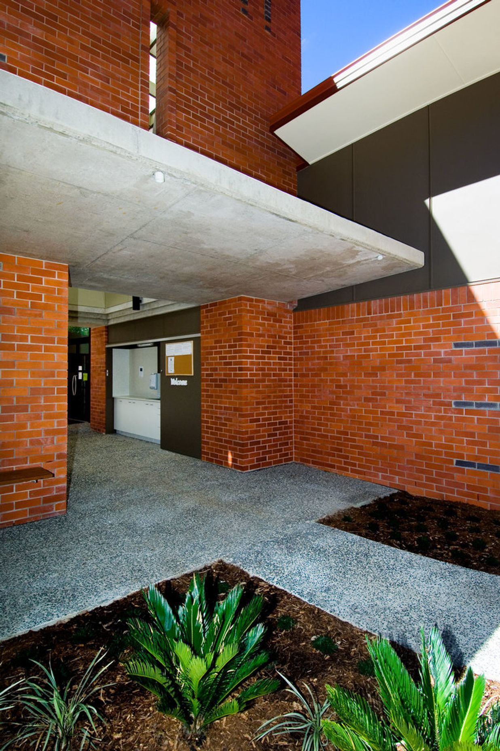
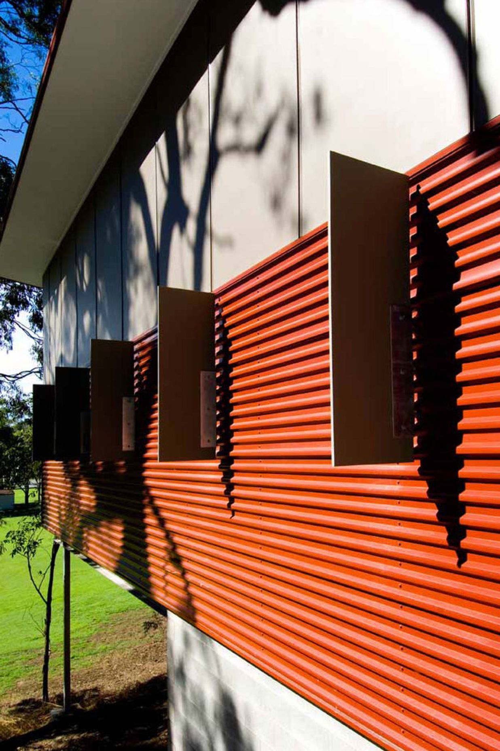
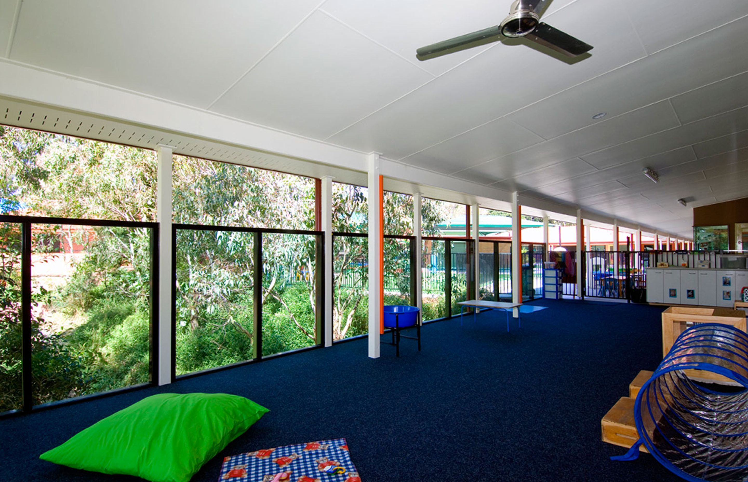
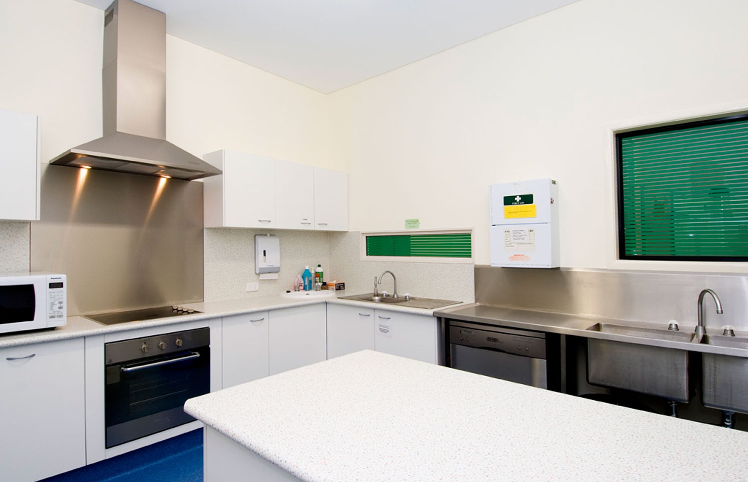
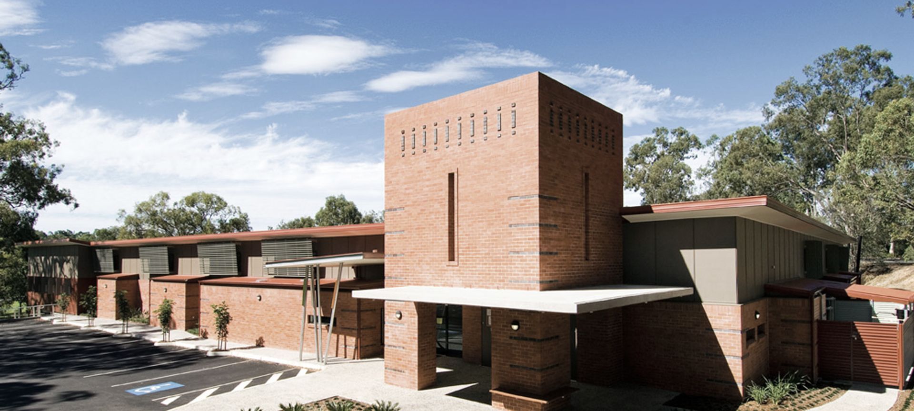
Based on Montessori early education principles, MICH originally was designed for 150 places, however, under the current regulations, the number of places was increased to 168 places. The Service is located in the grounds of the Tracey Ambrose Secondary School and the elevations, particularly the entry tower, were designed to be sympathetic and to relate to the architecture of the heritage listed Administration Building.
No project details available for this project.
Request more information from this professional.









Jardine Architects has over 30 years of experience in Architectural Design. The practice’s reputation for capability and credibility has steadily grown over this time and has been founded on quality of design and a high standard of service to our clients.
All projects are managed by a Director ensuring that a high quality of service is maintained and that our Client’s interest is foremost. Regular reviews of projects are undertaken during this process.
We are constantly reviewing our services with an aim to reflect new ideas and technologies. Jardine Architects is committed to implementing ecologically sustainable developments. The practice is represented on a variety of professional associations, and personnel regularly attend industry seminars.
Start you project with a free account to unlock features designed to help you simplify your building project.
Learn MoreShowcase your business on ArchiPro and join industry leading brands showcasing their products and expertise.
Learn More