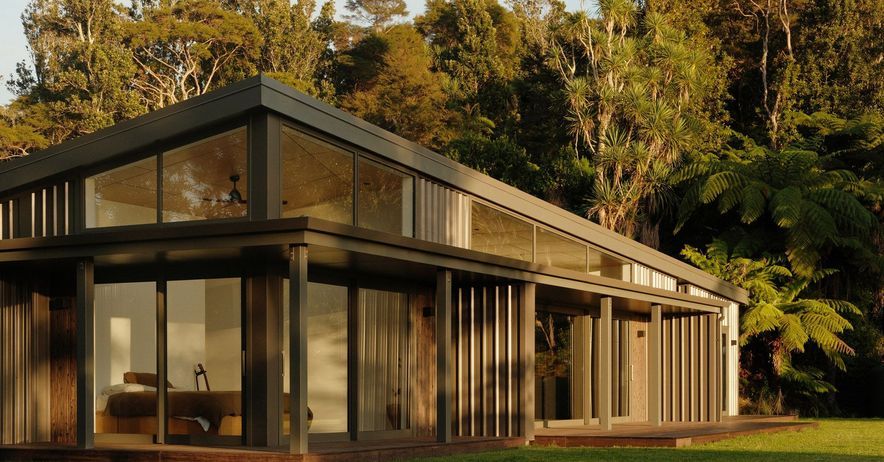Mount Maunganui House
By arkhé architecture
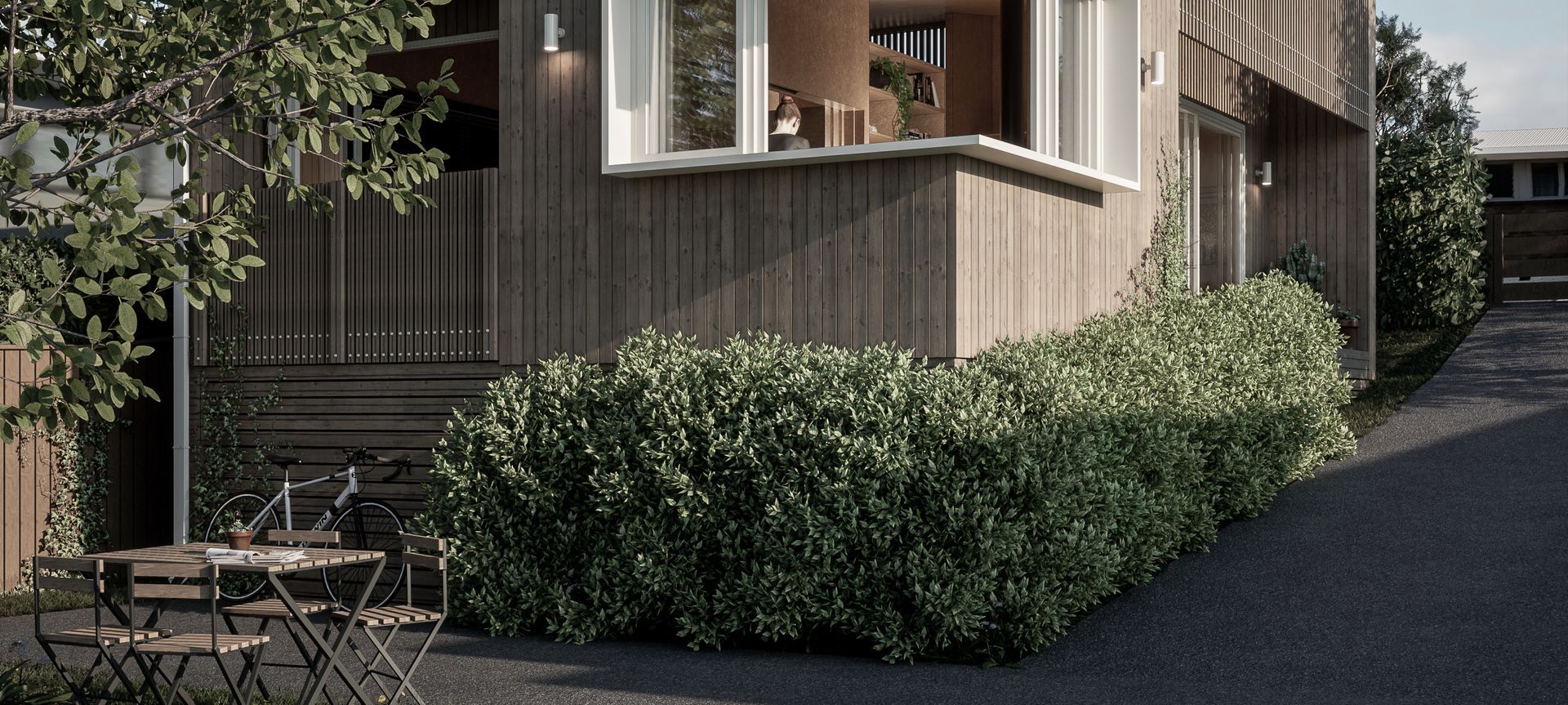
This project envisions a social, environmental and economic responsible secondary dwelling in the sought-after Mount Maunganui. The design aims to offer long-term rental for young professionals, enabling them to live close to work, minimising the need to travel by car and catalysing the local economy. It also offers a financial counterpoint to the ever-growing number of holiday homes and their detrimental socio-economic effects.
The small footprint - just shy of 50m2 - provides multiple opportunities to inhabit space: be at the generous corner window seat, the balcony, the dining booth or one of the mezzanine nooks made possible by the high ceiling. The deliberate exclusion of a garage, the compact footprint and the use of high-performance, sustainable materials together with the long-term rental model offer an alternative pathway towards social and environmental resilience.
Renders by arkhé
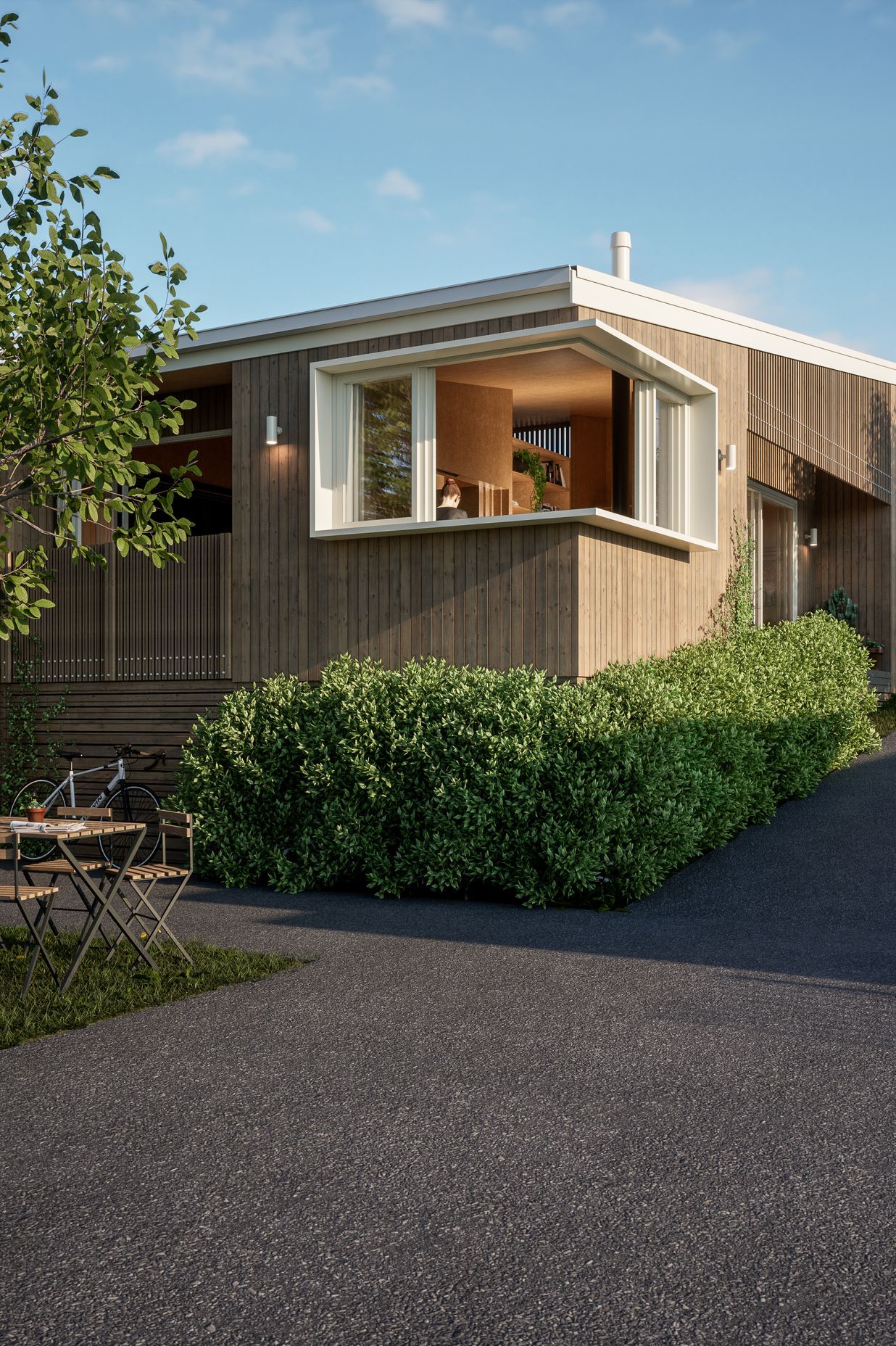
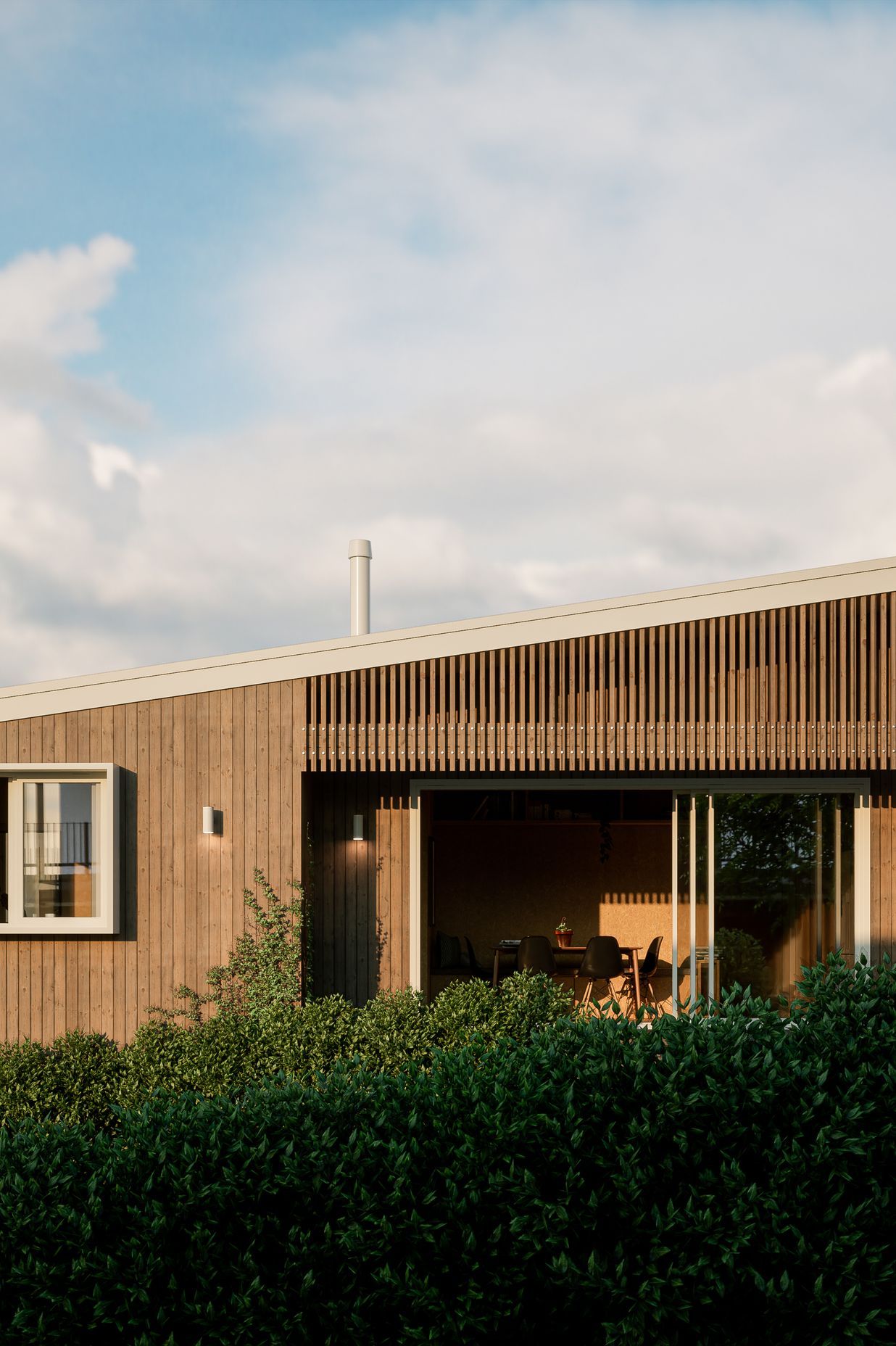
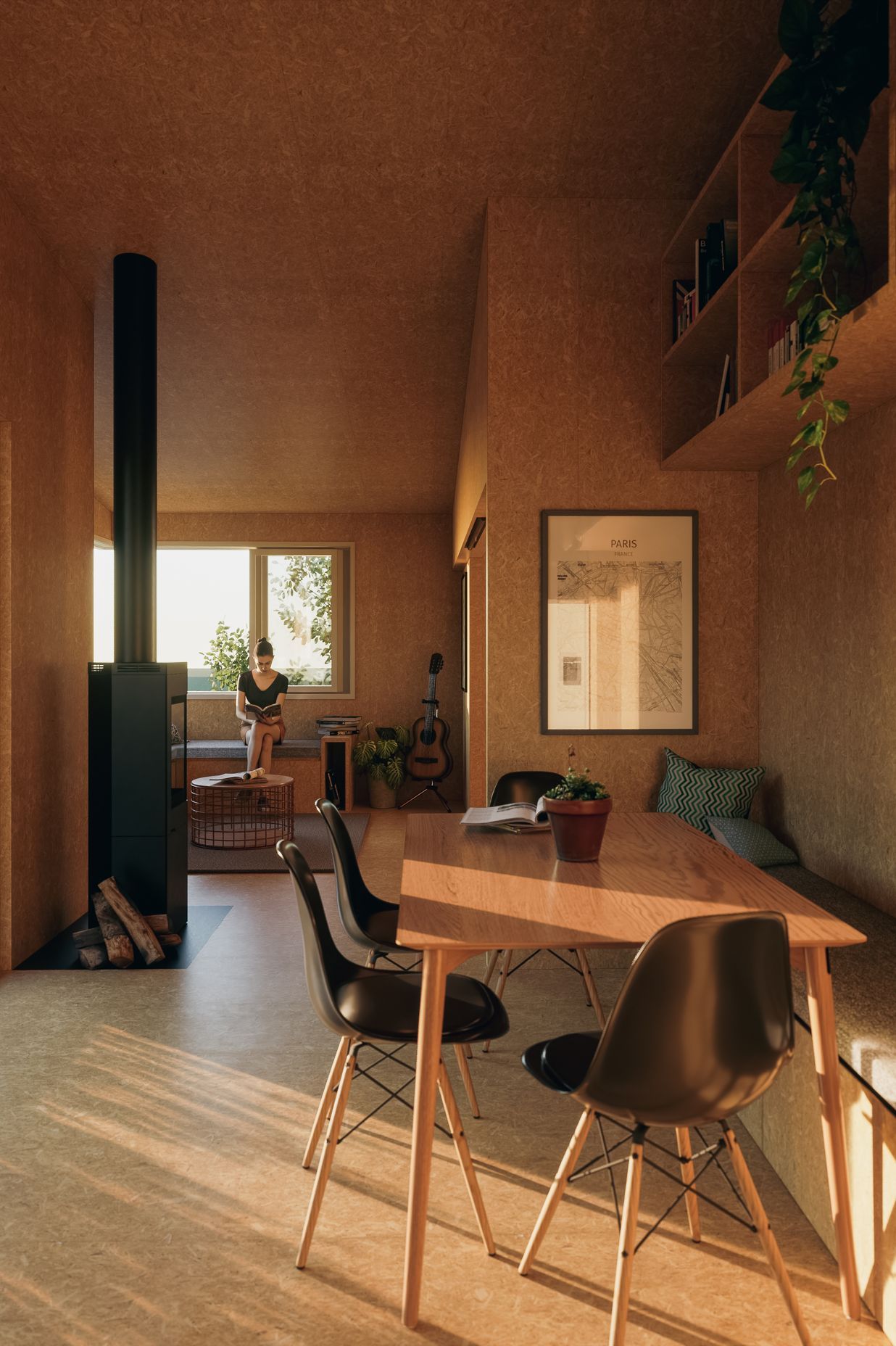
Professionals used in
Mount Maunganui House
More projects from
arkhé architecture
About the
Professional
We are a design practice focused on social and environmentally responsible residential architecture.
We are committed to creating context-responsive homes, weaving people and places into a cohesive fabric.
We are specialised in sustainable bespoke architecture, working closely with clients to translate their needs into a cohesive design response, enhancing quality of life and positively contributing to the built environment.
We offer comprehensive architectural services, working closely with clients to deliver project specific design solutions. Our services range from designs consultations, site assessment, feasibility studies, consent applications to full architectural design, coordination with consultants, contractors, regulatory bodies and performing site observations.
- Year founded2014
- ArchiPro Member since2019
- Follow
- Locations
- More information

