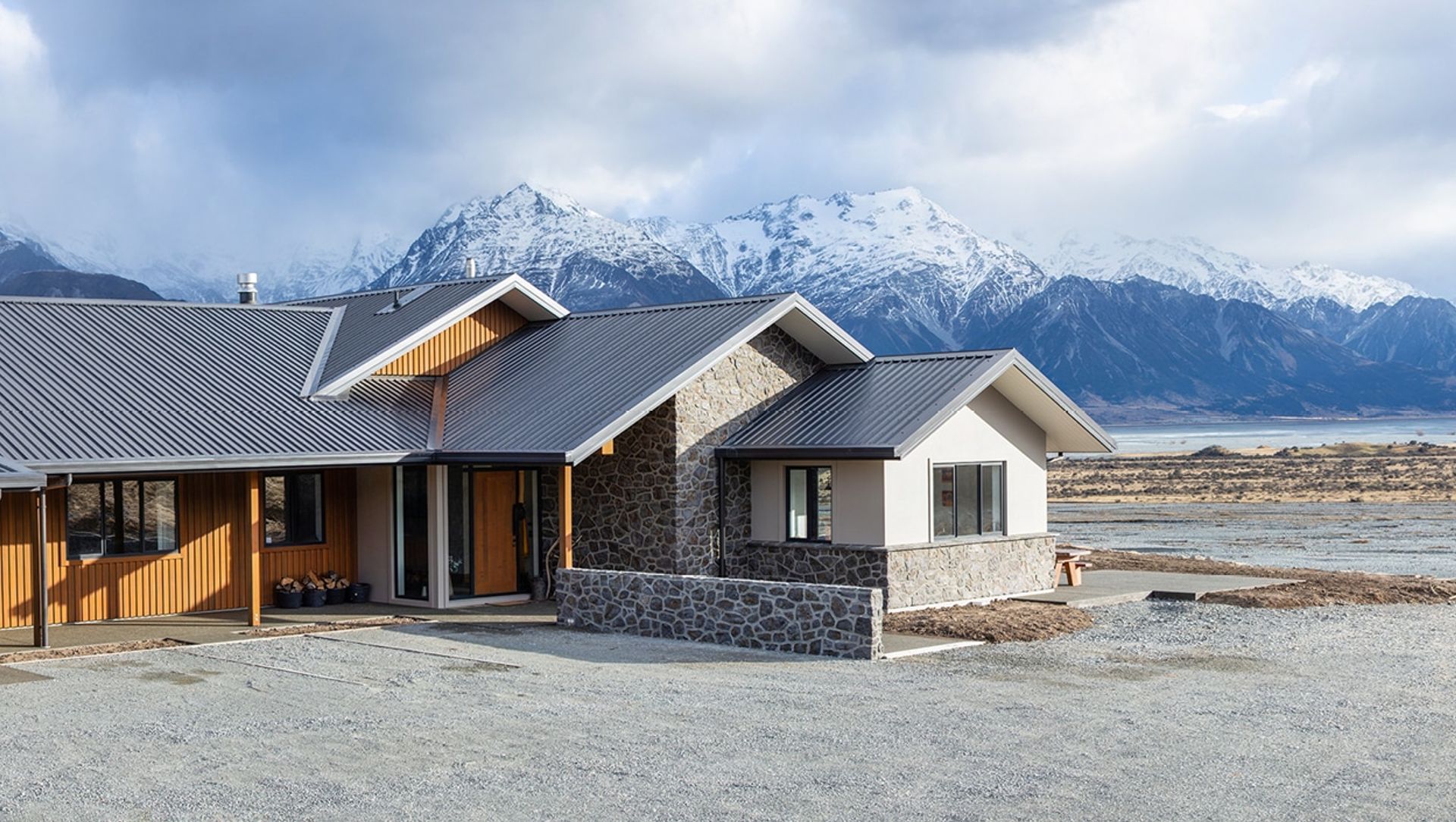About
Mt Cook Luxury Homestead.
ArchiPro Project Summary - A luxurious, sustainable homestead in Mt Cook, blending adaptive reuse principles with local materials, featuring five bedrooms, four bathrooms, and stunning views of Aoraki – Mount Cook, designed for family living and outdoor entertaining.
- Title:
- Mt Cook Homestead Luxury Build
- Builder:
- Lone Pine Building
- Category:
- Residential/
- New Builds
Project Gallery
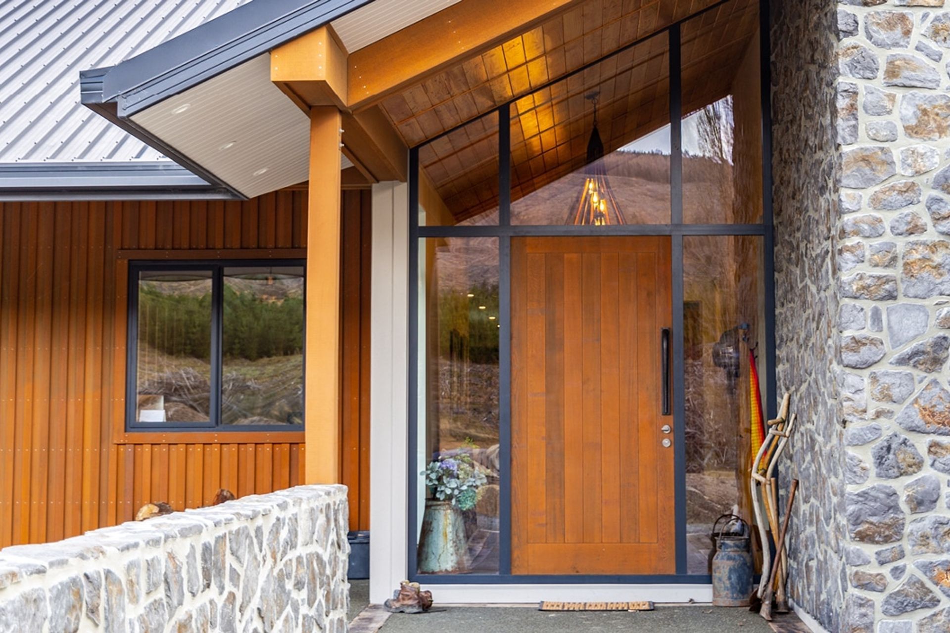
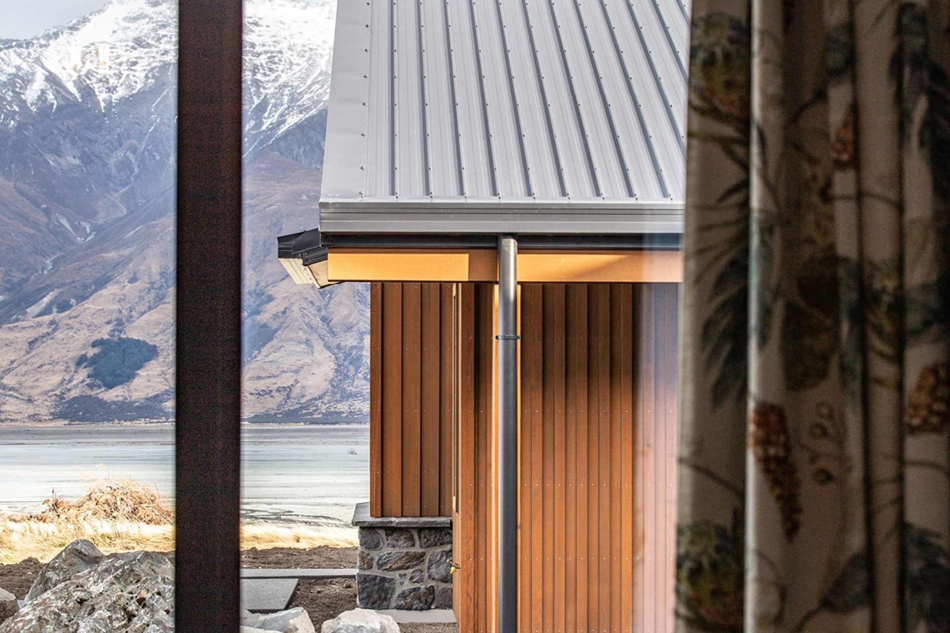
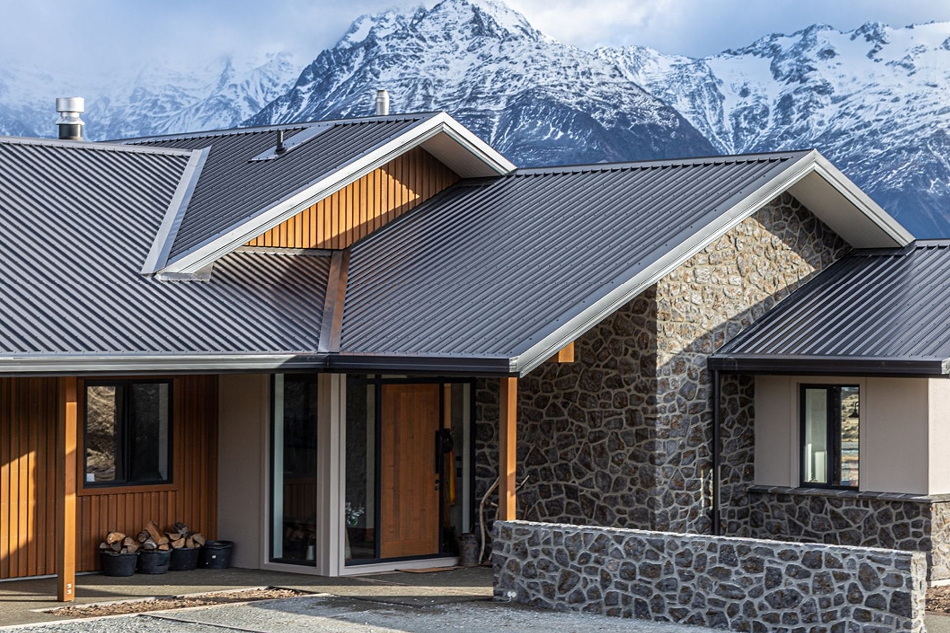
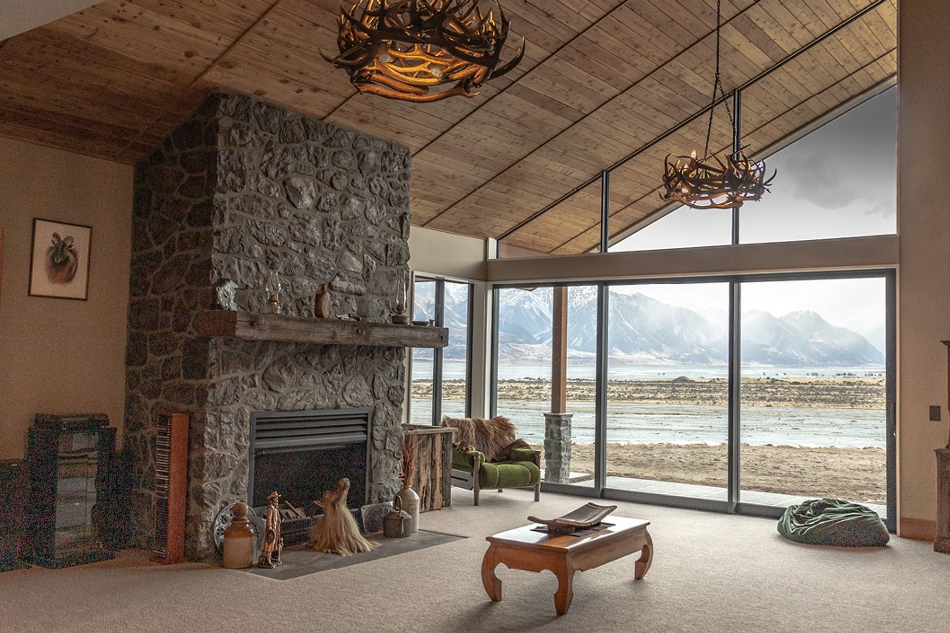
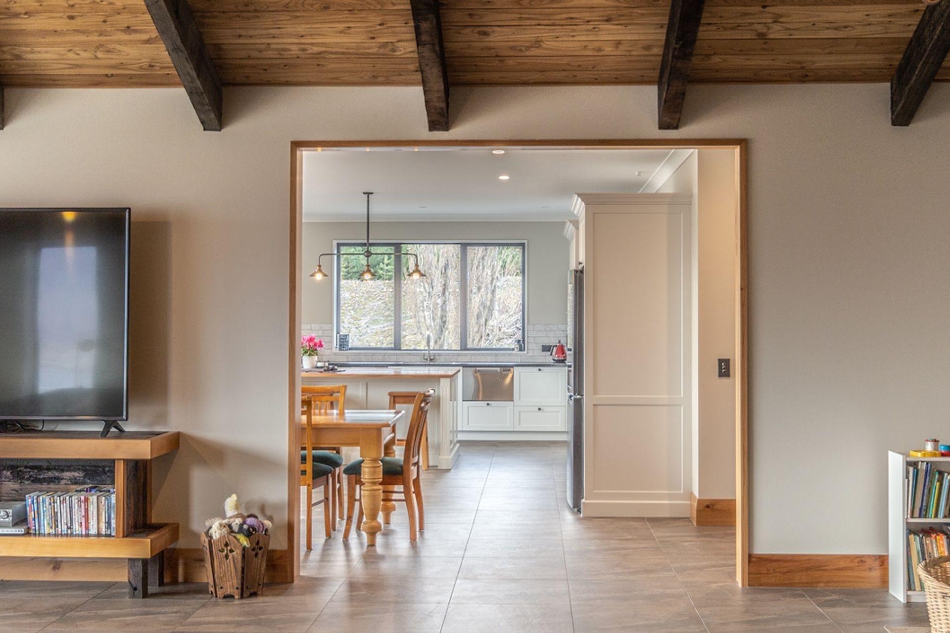
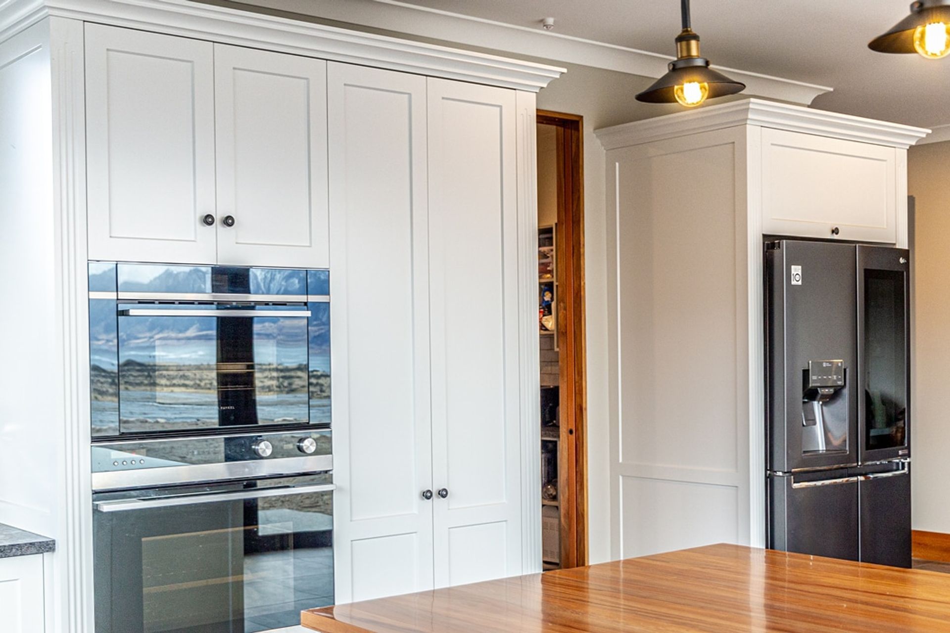
Views and Engagement

Lone Pine Building. We’re truly passionate about building.Locally owned and operated by Jason Gordon and Andrew Bell, the duo comes equipped with 30 years combined building experience under their belts.Andrew & Jason are both qualified Master Builders and Licensed Building Practitioners (LBP) with the Department of Housing. Having completed their apprenticeship training together with a local award winning builder, this is one team that delivers a quality finish on your building project.We’re the company you can trust to deliver within time and on a budget, with a genuine commitment to client satisfaction.Our ApproachIt's important to us that you get what you want.Our philosophy is to work in partnership with customers and contractors on a personal, hands on level. Ensuring a true collaboration of project requirements, precision workmanship and a simply outstanding result.Lone Pine Building are flexible and ready to listen, we work together to ensure you are satisfied with the process and the final outcome. Whether it’s a new home build or a renovation, our team are hard working, organised and just a phone call away!Lone Pine Building specialises in:Stress-free build process
New Home Builds
Holiday Homes & Baches
Renovations & Extensions
Year Joined
2018
Established presence on ArchiPro.
Projects Listed
8
A portfolio of work to explore.
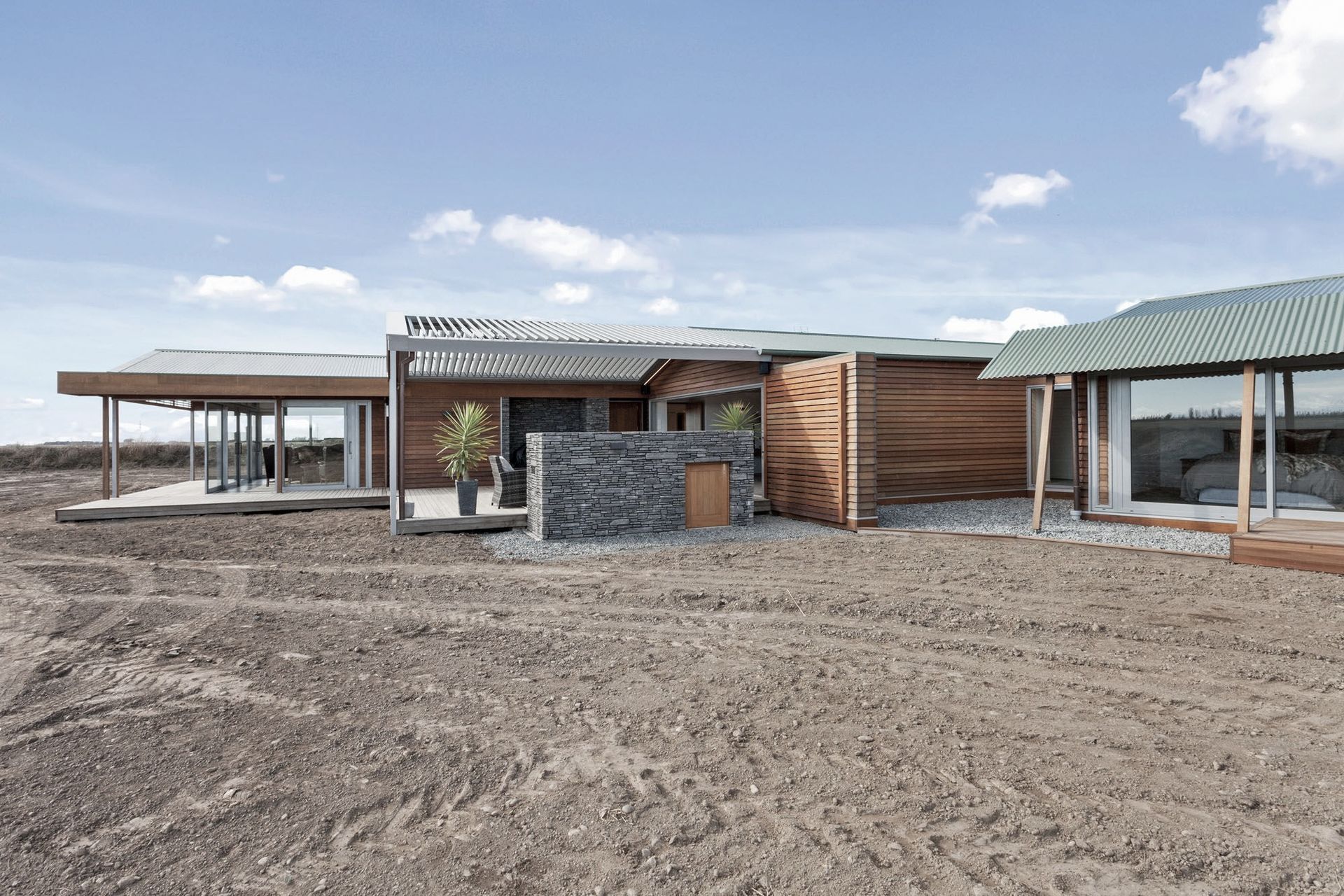
Lone Pine Building.
Profile
Projects
Contact
Other People also viewed
Why ArchiPro?
No more endless searching -
Everything you need, all in one place.Real projects, real experts -
Work with vetted architects, designers, and suppliers.Designed for New Zealand -
Projects, products, and professionals that meet local standards.From inspiration to reality -
Find your style and connect with the experts behind it.Start your Project
Start you project with a free account to unlock features designed to help you simplify your building project.
Learn MoreBecome a Pro
Showcase your business on ArchiPro and join industry leading brands showcasing their products and expertise.
Learn More