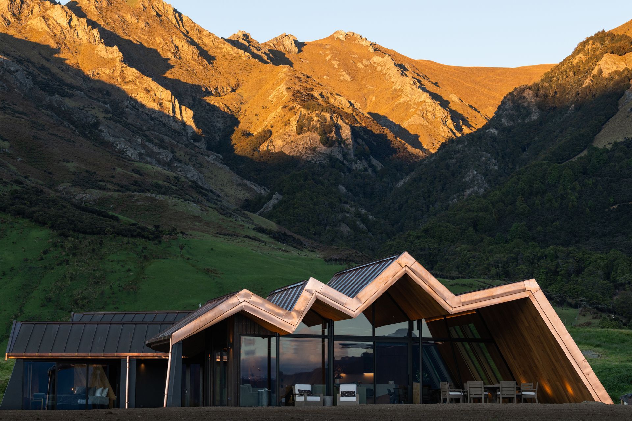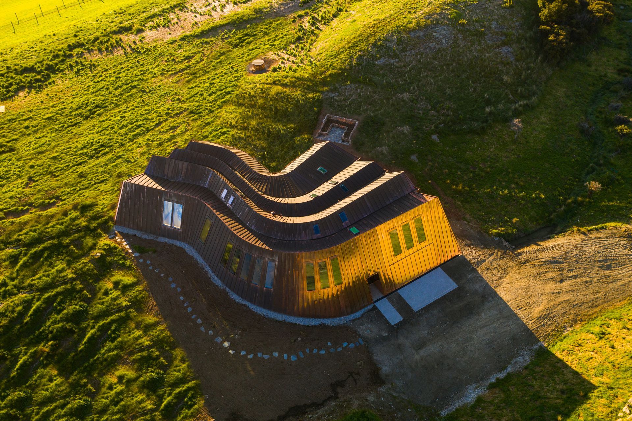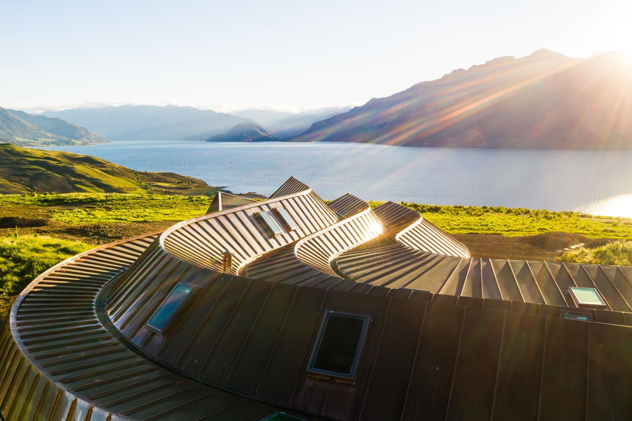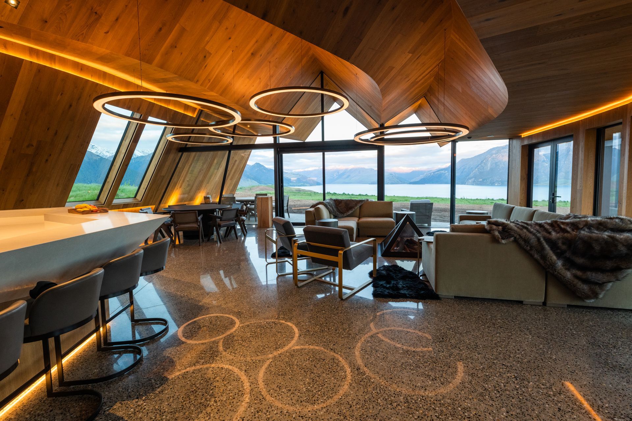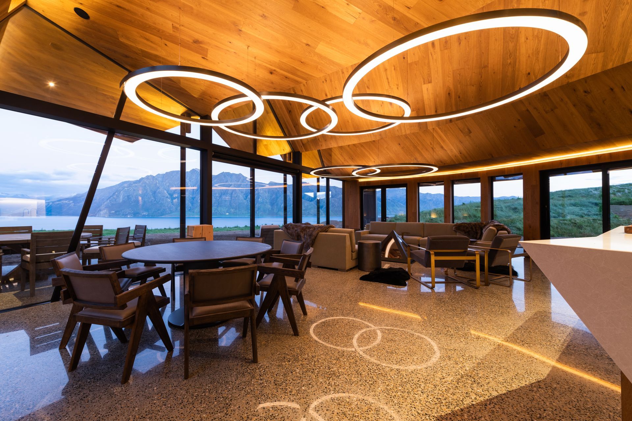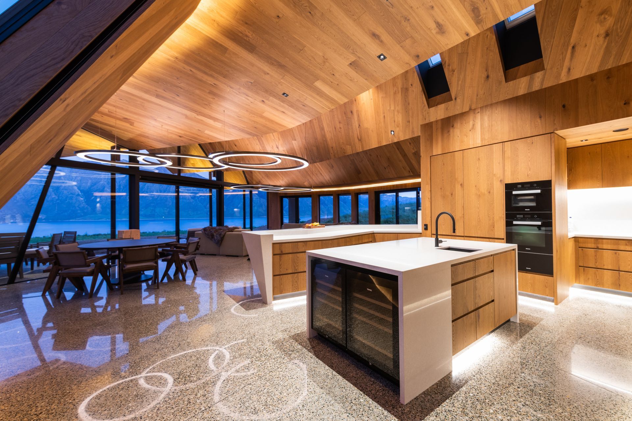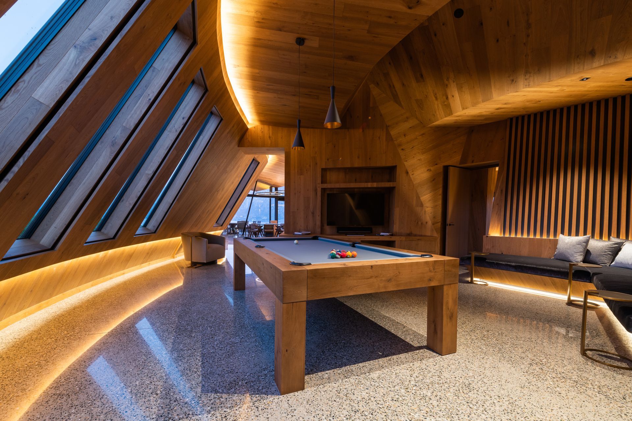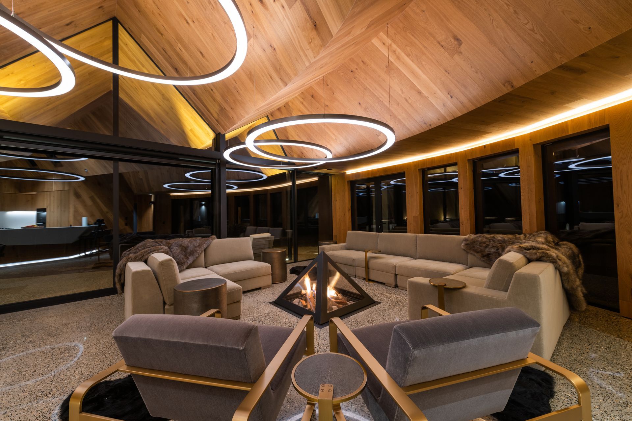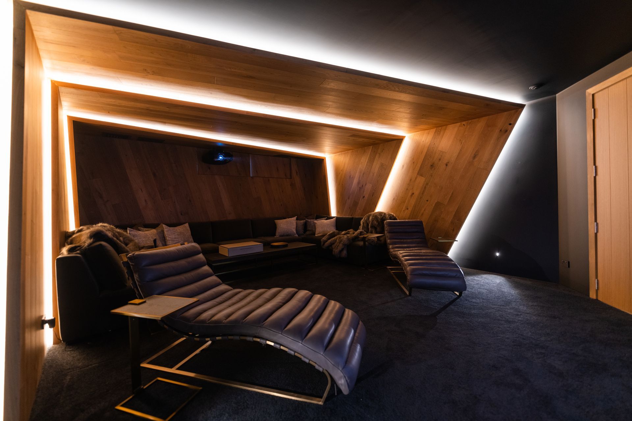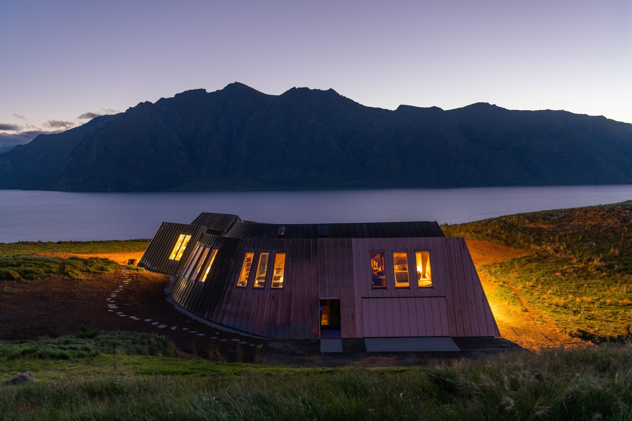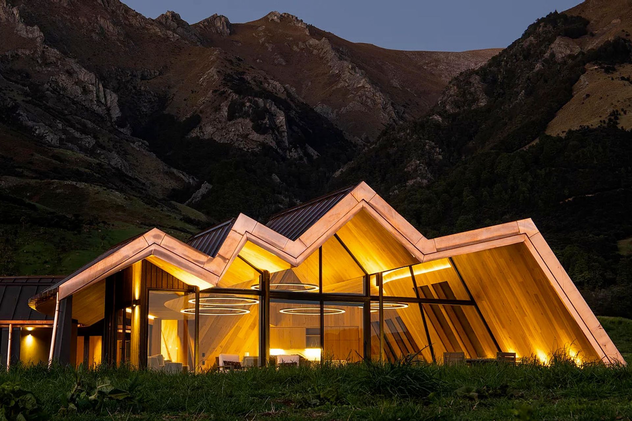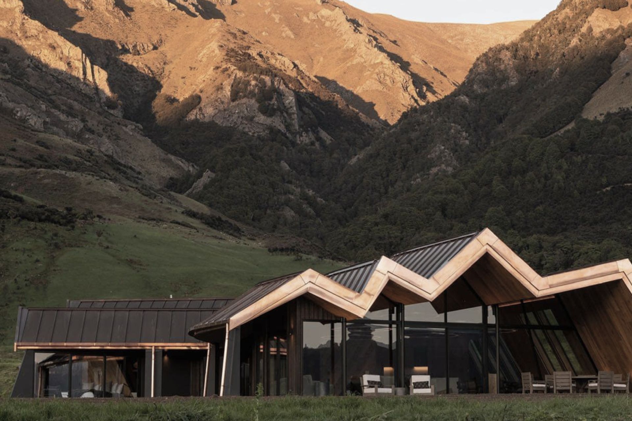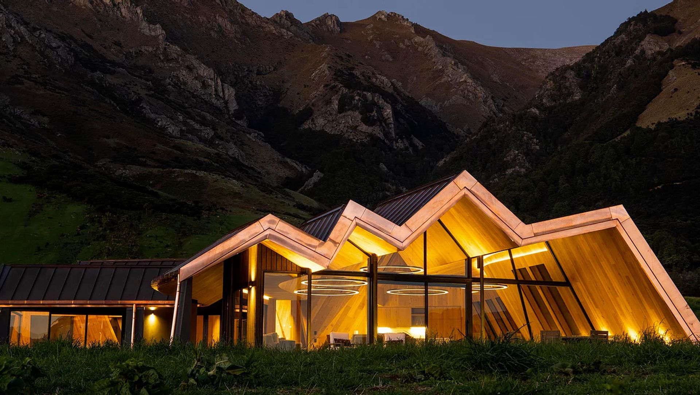New Zealand has become known globally for its boutique, high-end accommodation options for those looking to get away from it all, even going off-grid.
Mt Isthmus Lodge, operated by Lindis Group and located on the banks of Lake Hawea, is one of the country’s latest boutique lodges—designed by Tony Butel of Ground Up Studio.
“Sitting within a secluded, 1700 sqm elevated site, part of a 7000-acre station, overlooking the lake with rugged, steep mountain ranges climbing straight out of the lake’s shores on all sides—it really is a sight to be savoured.
“When you’re designing what is essentially a residential-scale building that is going to be used in a semi-commercial sense, yes it does require a change in mindset in terms of the materiality of the building. Durability is vastly more important; guests at this level of the market don’t want to see any wear and tear and owner/managers don’t want costly maintenance bills, so stable, easily maintained surfaces are paramount.”
Tony says, the design for the lodge was informed by a number of factors. First and foremost the surrounding mountain ranges—the lake facing and rear facades mimicking the mountains with jagged geometric cornices of different heights, in direct correlation to the silhouettes of the mountains behind them.
“The client was also inspired by two other architectural buildings—Riverside Museum in Glasgow and 18.36.54 House by Studio Libeskind. With the former, it was a case of reducing that form to a residential scale, while the latter served as a reference for the creation of a more exciting interior.
“Originally, the plan was to use ply as the interior lining material but, inspired by 18.36.54 House, that morphed into the use of engineered flooring on the walls and ceiling for an added sense of richness. The rest of the material palette was kept deliberately pared-back; concrete floors, American oak cabinetry and Caesarstone surfaces in the kitchen.”
Tony sought to do justice to the remarkable site through the design of the building, however, the project ran into some regulatory hurdles.
“We had originally planned for the building to be on a different part of the site, much closer to the lake but council regulations meant we had to move it to be tucked up into the hill. As a result it is more enveloped in farmland rather than embracing the lake.
“That move ended up having a major impact on the design of the project as the impetus then became about accessing the view. Similarly, we had originally designed the roof structure to be sealed to maintain the copper colour, however, the council decreed that it must be allowed to naturally patina, so that the building would recede into the landscape.
“This was a decision that I didn’t agree with, as the whole purpose of the lodge is for it to be a ‘building for art’s sake’ and as such it should be accepted as being a higher form, as distinct from the natural environment.”
While the building itself went through several iterations, the result is a compelling piece of architecture that delivers on its brief to provide a level of luxury and escapism not usually found.
“Architecturally, the lodge has a lot to recommend it but it’s true successes are more intangible,” says Tony. “To be honest, it’s more of a feeling. The building is challenging while at the same time as being comfortable and functional—it all just works incredibly well.
“From the flow when you first walk in—up the stairs towards glass doors overlooking the lake—the house immediately lets you know that it’s an elevated artwork as much as it is architecture. Functional spaces can sometimes suffer from being quite bland. This building, however, is interesting to be in—do you look at the view or the ceiling? There is so much to draw the attention.”
Tony adds: “There are so many unique elements to this building, the garage door, for example. The door is a piece of the roof on a sixty-degree slope that opens on pivots powered by hydraulic rams. We went through a number of companies to get it made but the finished result adds volumes to the form of the building. Likewise, inside, the pyramidical fireplace by The Fire Dept, is really amazing and its sculptural form pays homage to the building.”
One of the downsides to the location, if there can be any, is that the site is prone to strong winds, says Tony.
“Lake Hawea is known by the locals as ‘Hurricane Hawea’, for the wind that blows in off the mountains. Because of that, it was important that the lodge be able to withstand extreme winds, especially due to the large amounts of glazing. As part of the design, I extended the roofline on the northwestern facade to provide shelter without impacting the views.
“Tried really hard to incorporate as many ESD principles as we could, however, the impact of the wind lessened what we could do. The shape of the building and the overhanging eaves help mitigate solar gain, while the concrete floor acts as a heat sink. The roof windows on the western side are triple-glazed, double-argon and double low-E to control solar gain and the whole building is very well insulated. The durability of the materials chosen also means the building will require minimal maintenance for decades.
“This was not an easy project; the builders battled with the intricacies of the design, the pride they took in their work, however, is obvious for everyone to see. The result is a testament to the planning, care and attention that went into bringing to life the client’s vision for this site and for this project. For their assistance and effort I owe a big debt of gratitude to The Lindis Group, Ant Beale (Project Manager) and to Brosnan Construction’s Hannes Van Zyl, Sam Riley and Fraser Corkery.”
Words by Justin Foote
Photography by The Lindis Group
