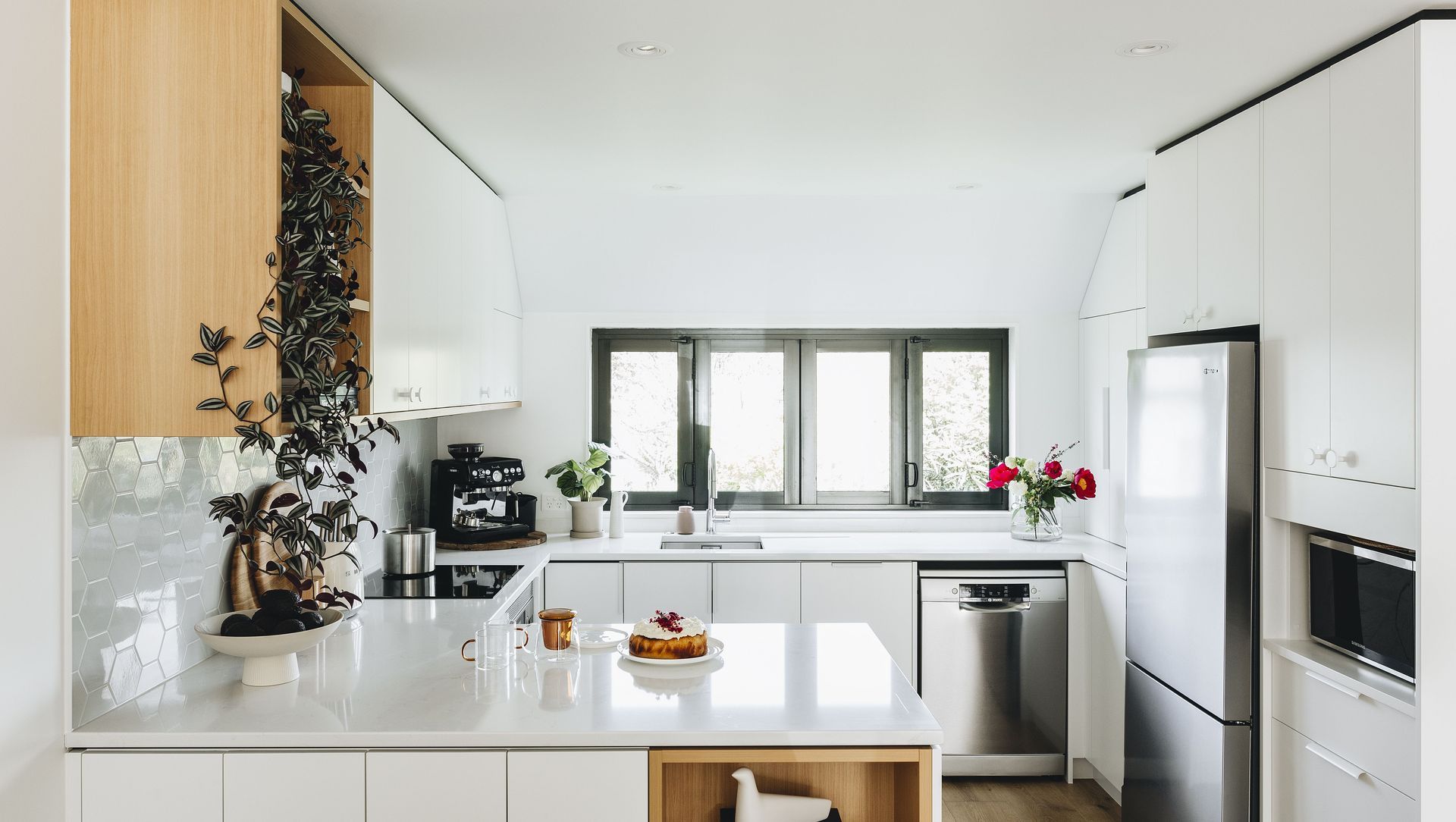About
Mt Victoria Kitchen.
ArchiPro Project Summary - A contemporary kitchen renovation in Mt Victoria, completed in 2021, featuring a sophisticated blend of timbers, light marble tones, and vibrant accents, enhancing the open-plan living space for clients Emma and Michael.
- Title:
- Mt Victoria Kitchen
- Interior Designer:
- Honour Creative
- Category:
- Residential/
- Renovations and Extensions
- Completed:
- 2021
- Building style:
- Contemporary
- Client:
- Emma and Michael
- Photographers:
- Bonny Beattie
Project Gallery
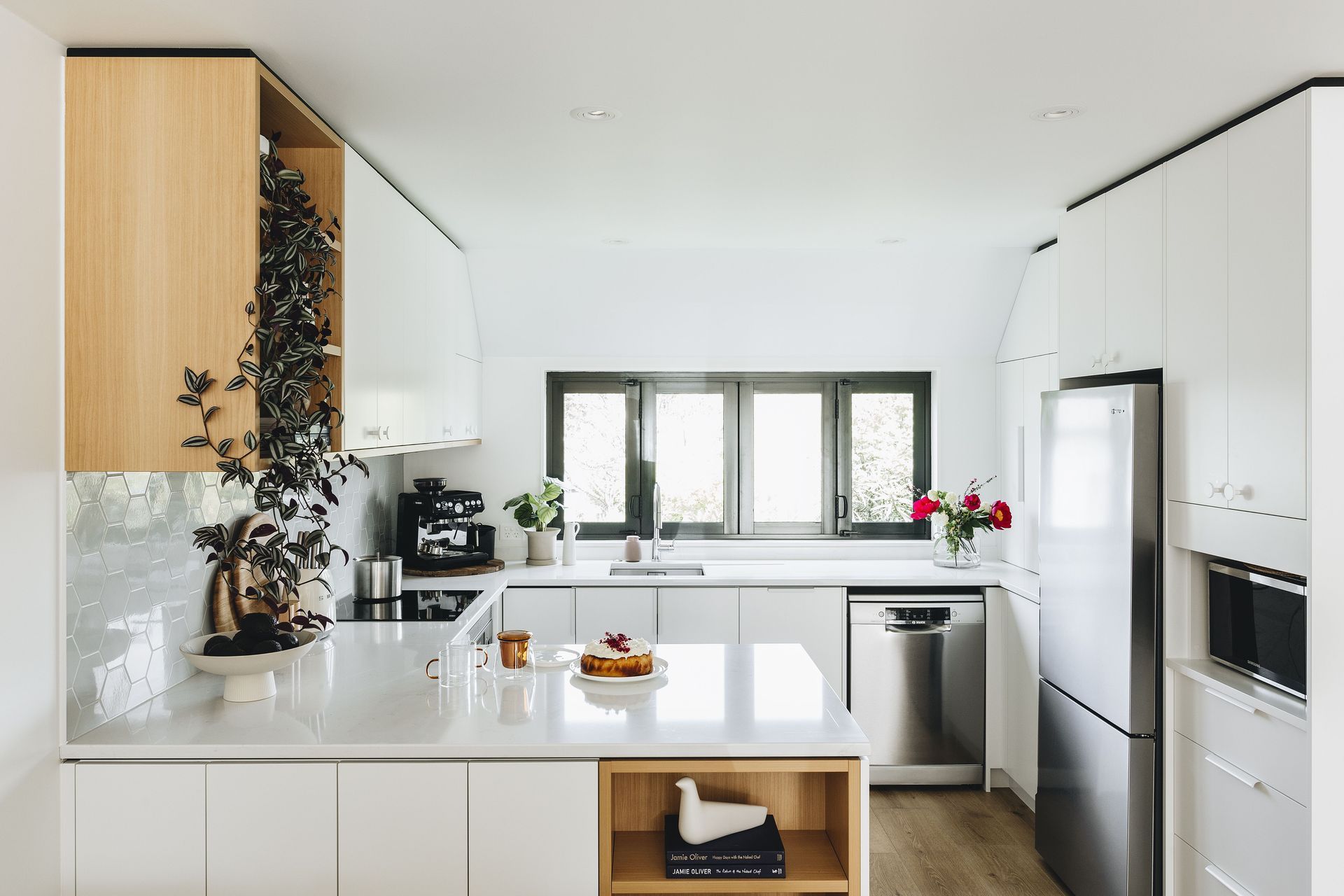
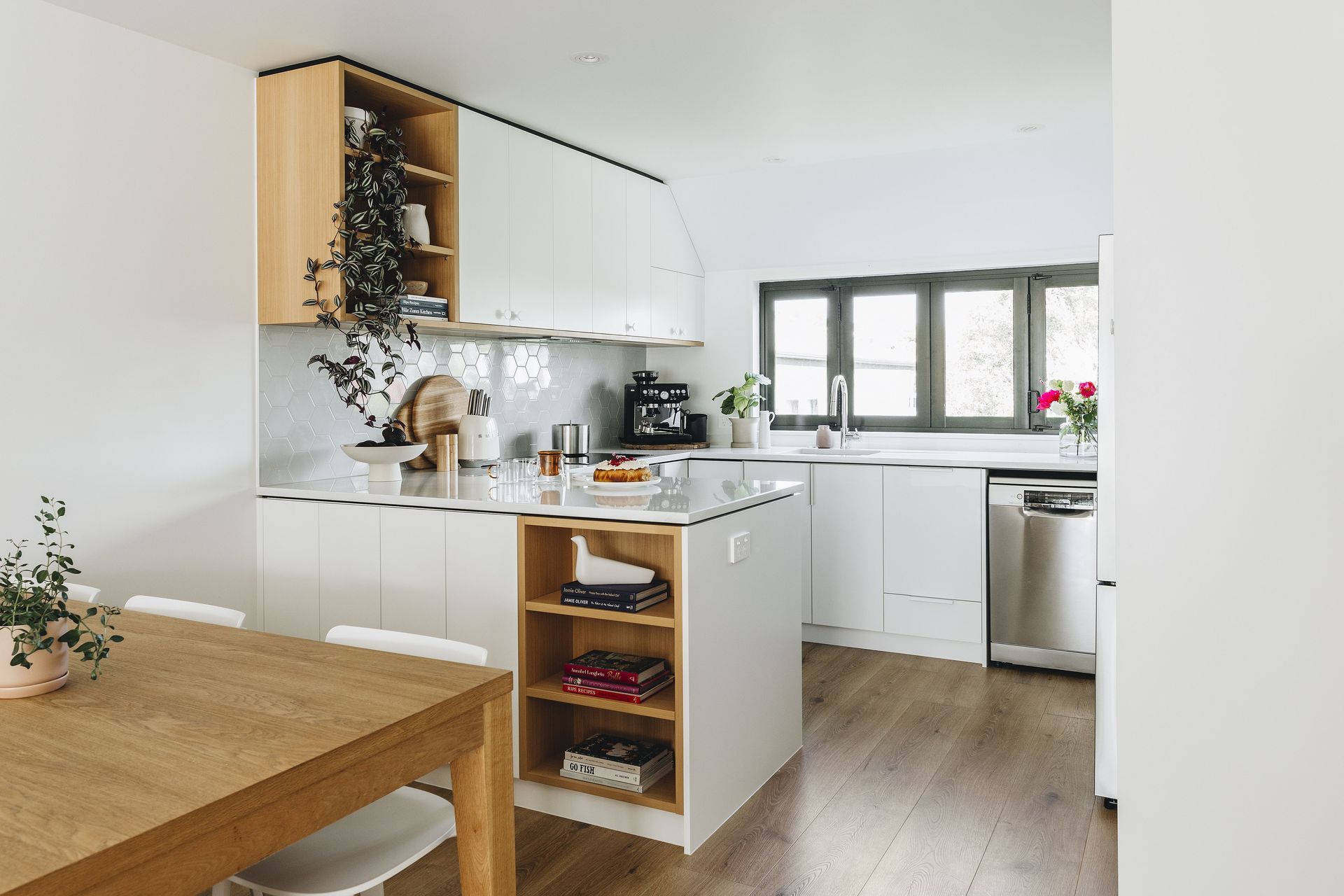
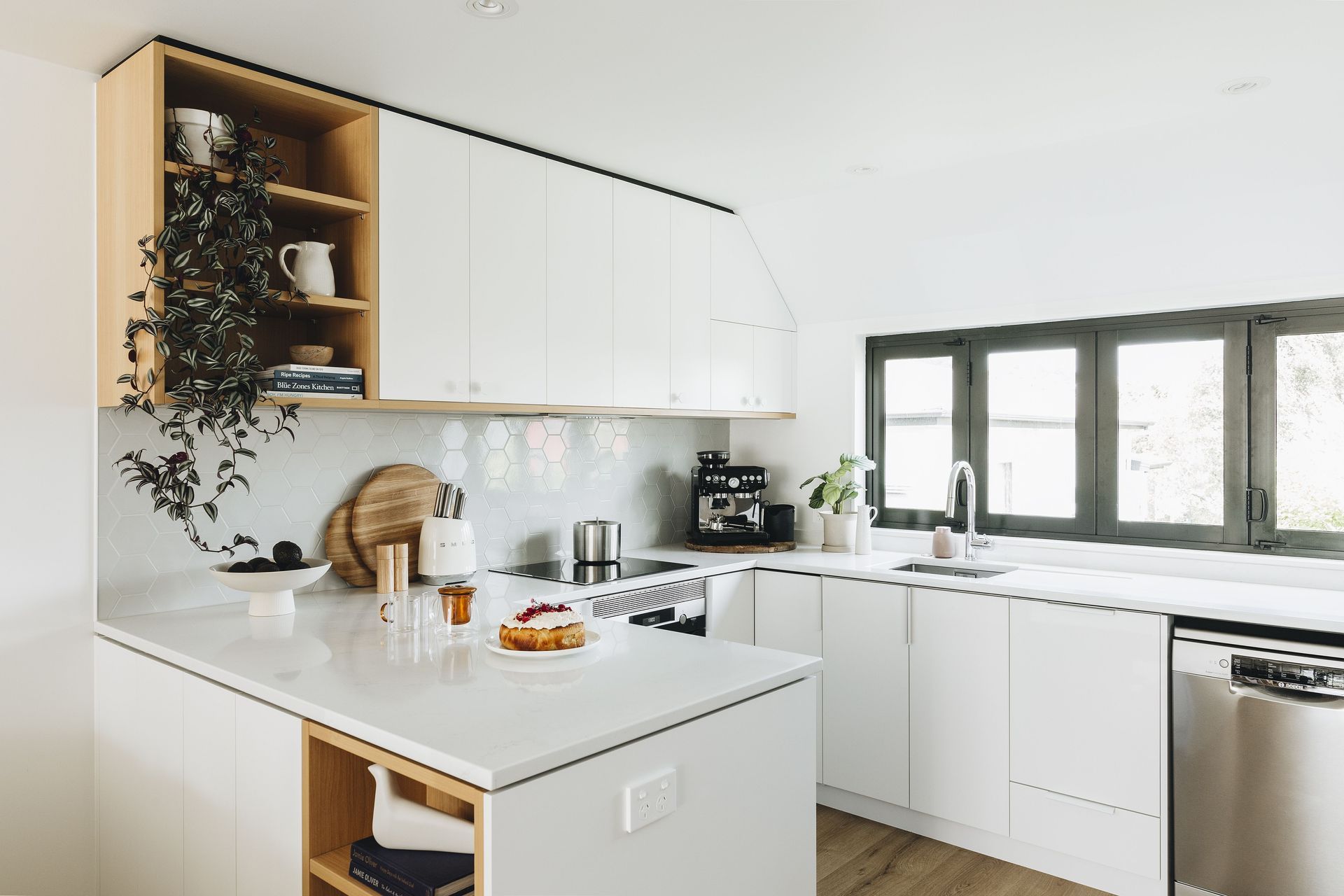
This Mt Victoria kitchen space, now a refreshing, well functioning and lighter space. We look forward to breaking down the details on how this lovely space came together.
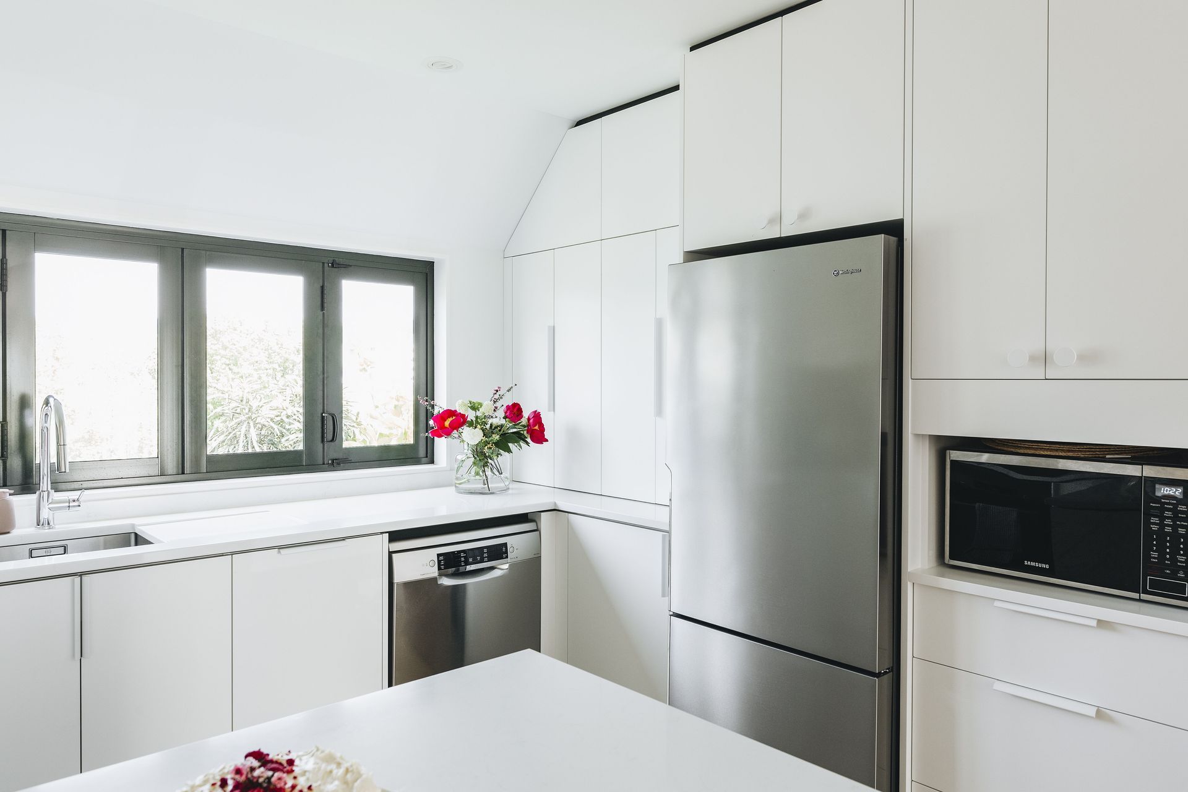
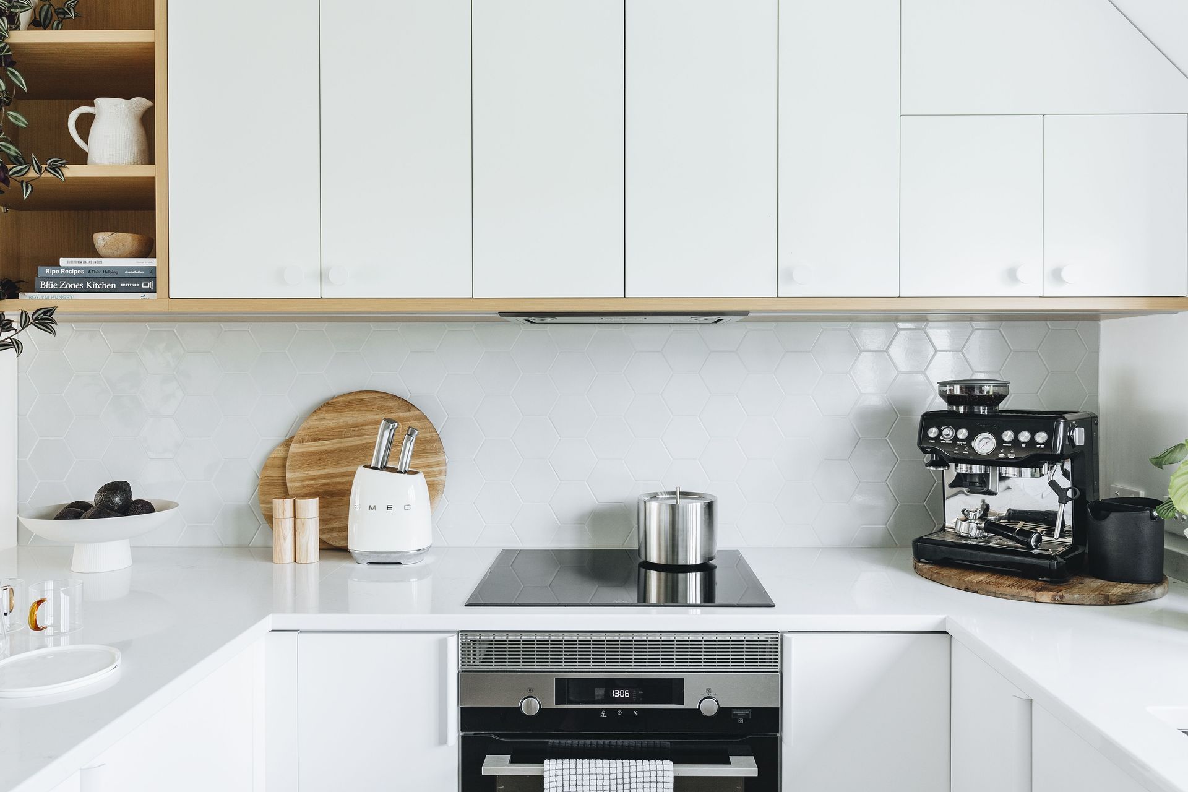
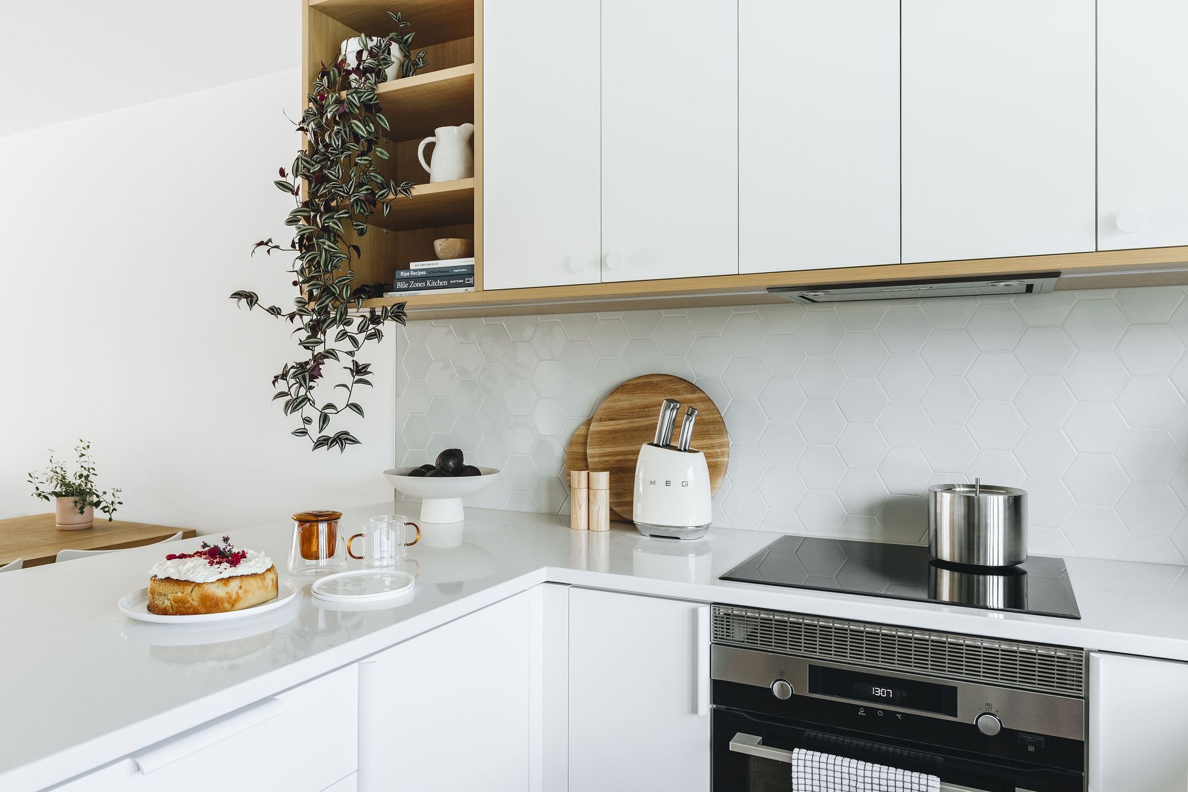
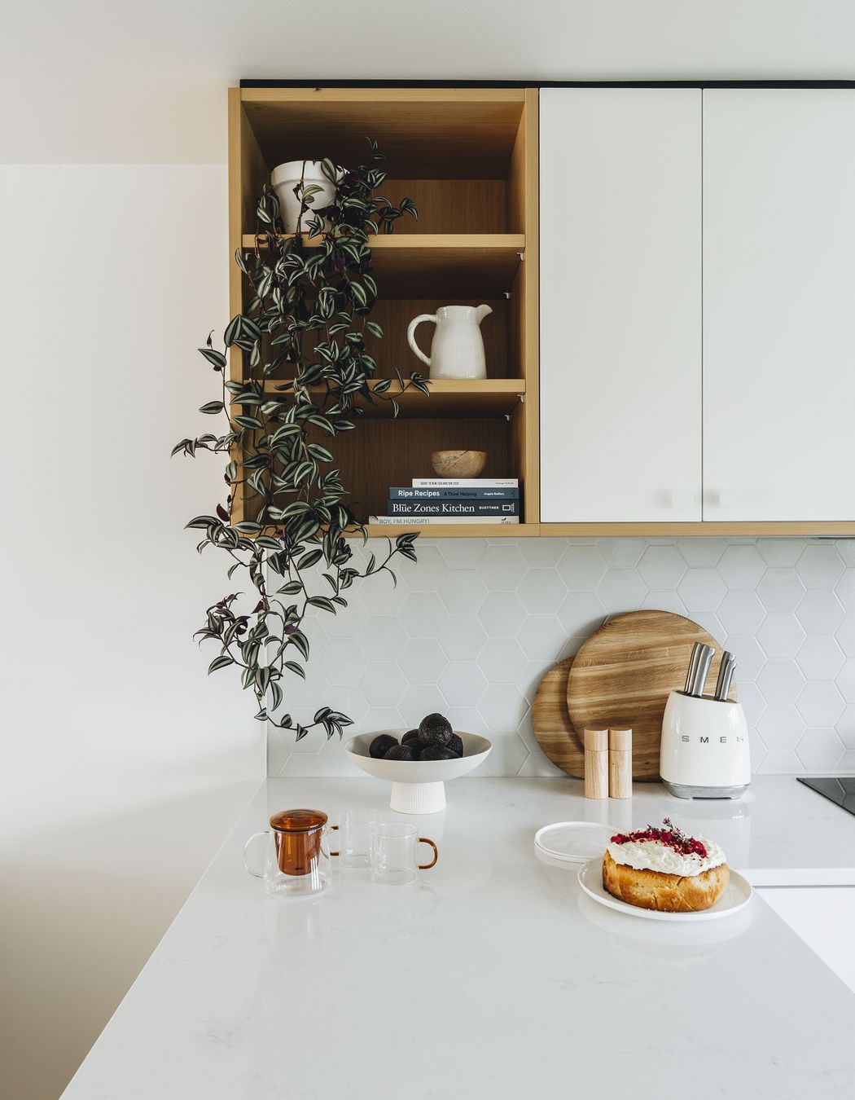
Overhead open storage. These open shelves offered more accessible storage from the dining side of the room and at the same time were great opportunity to add in an extra area for display to further improve the view onlooking the kitchen.
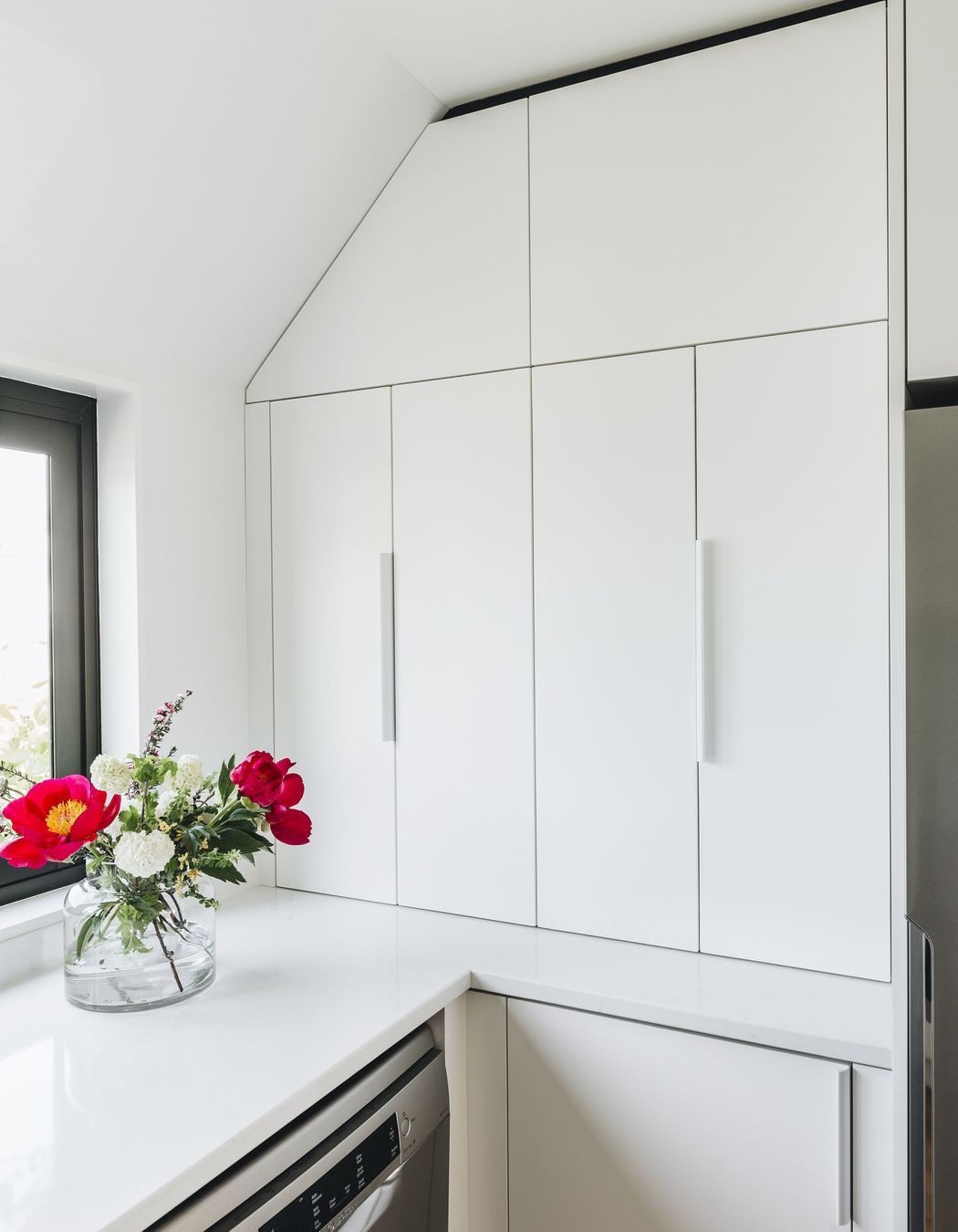
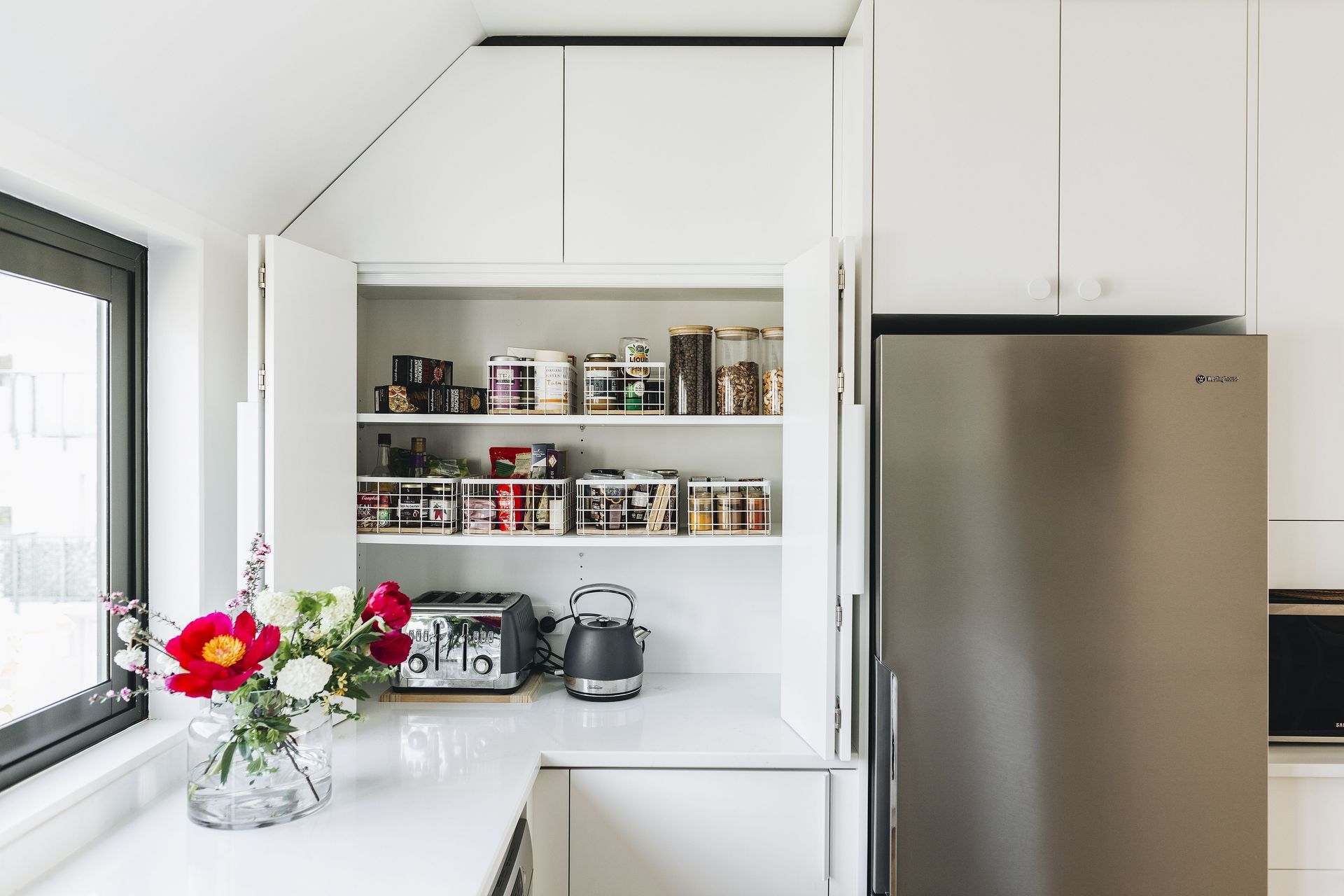
The new kitchen design included tweaking small areas of cabinetry and maximising the available space, whilst also incorporating design features that didn’t compromise any of these functional gains. Even with a sloping ceiling and staying within the existing footprint, the new kitchen looks fresh, the space is more streamlined and is easier to use.
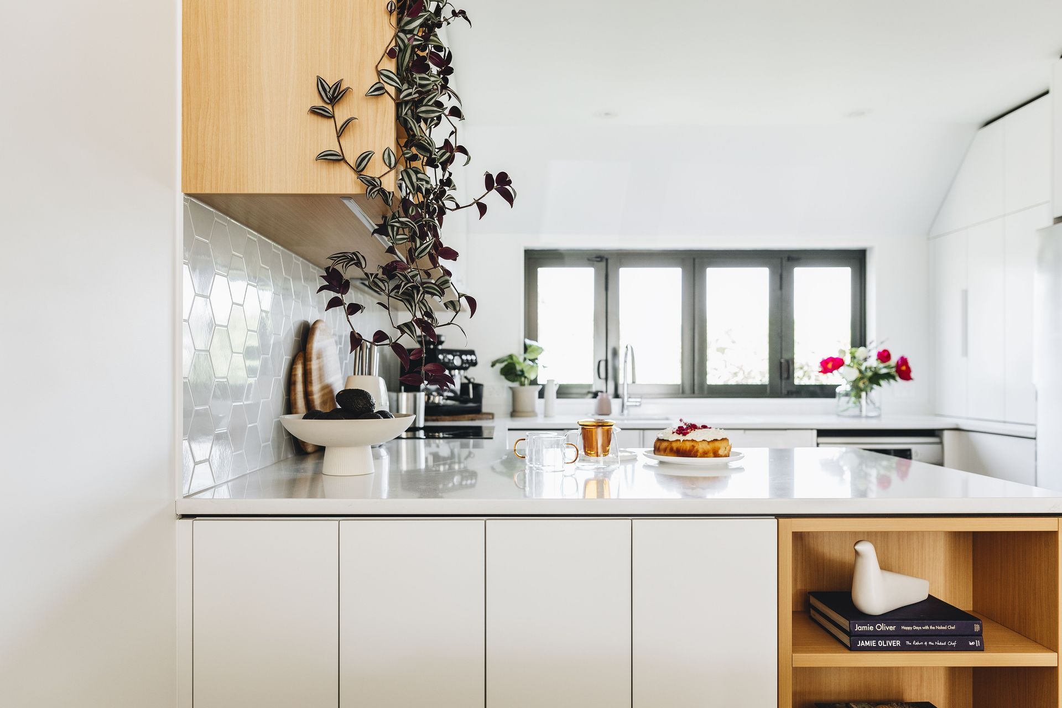
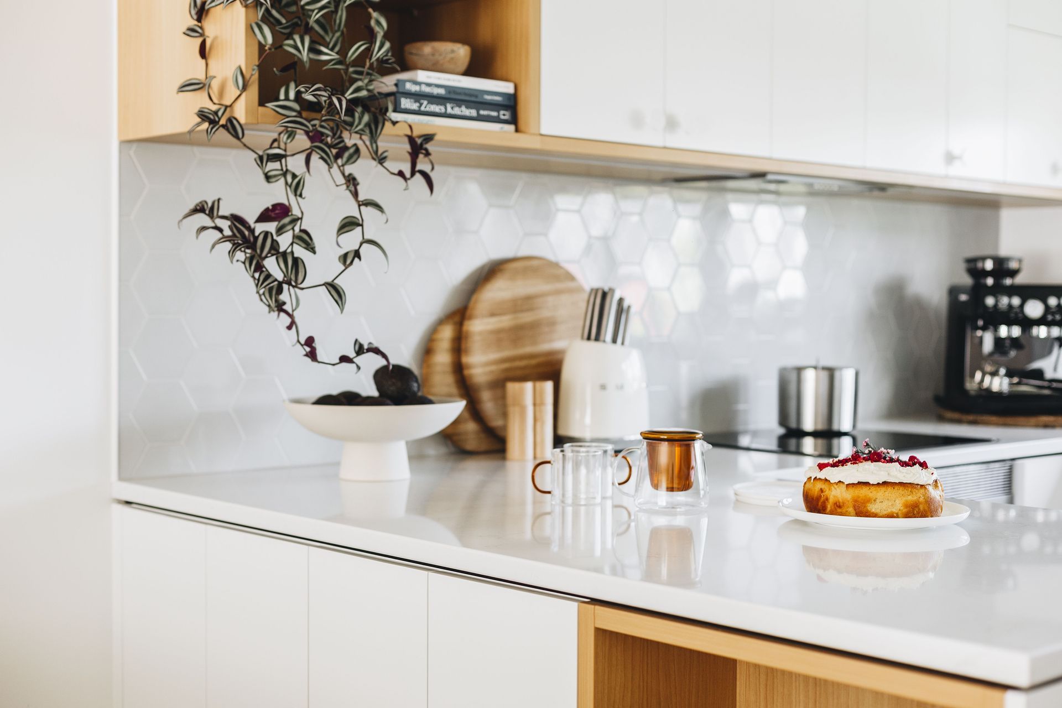
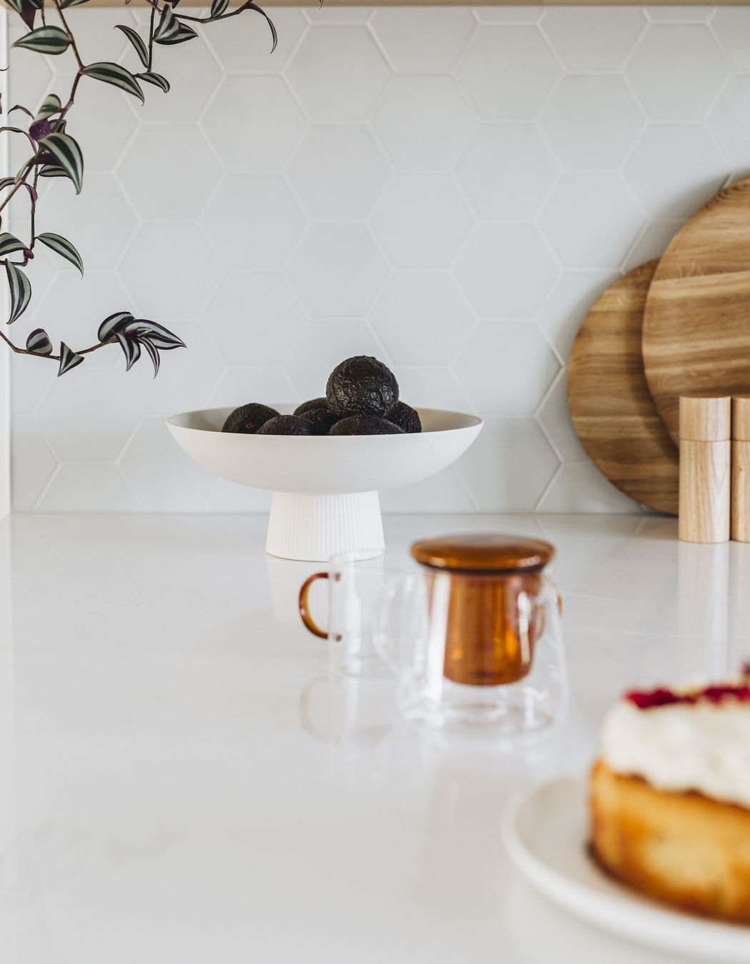
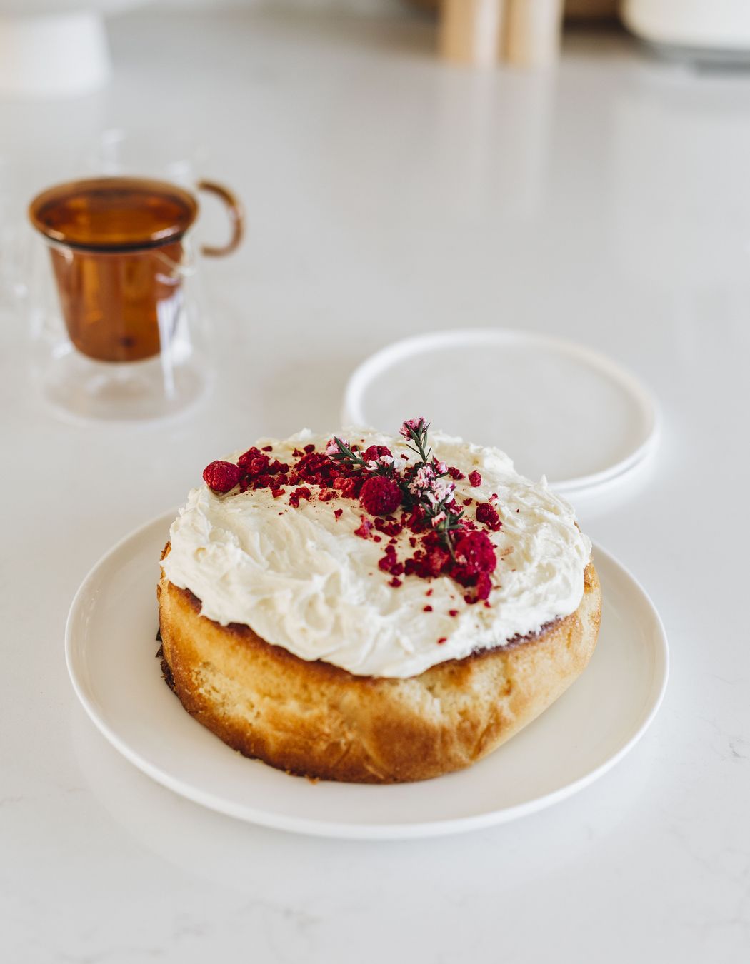
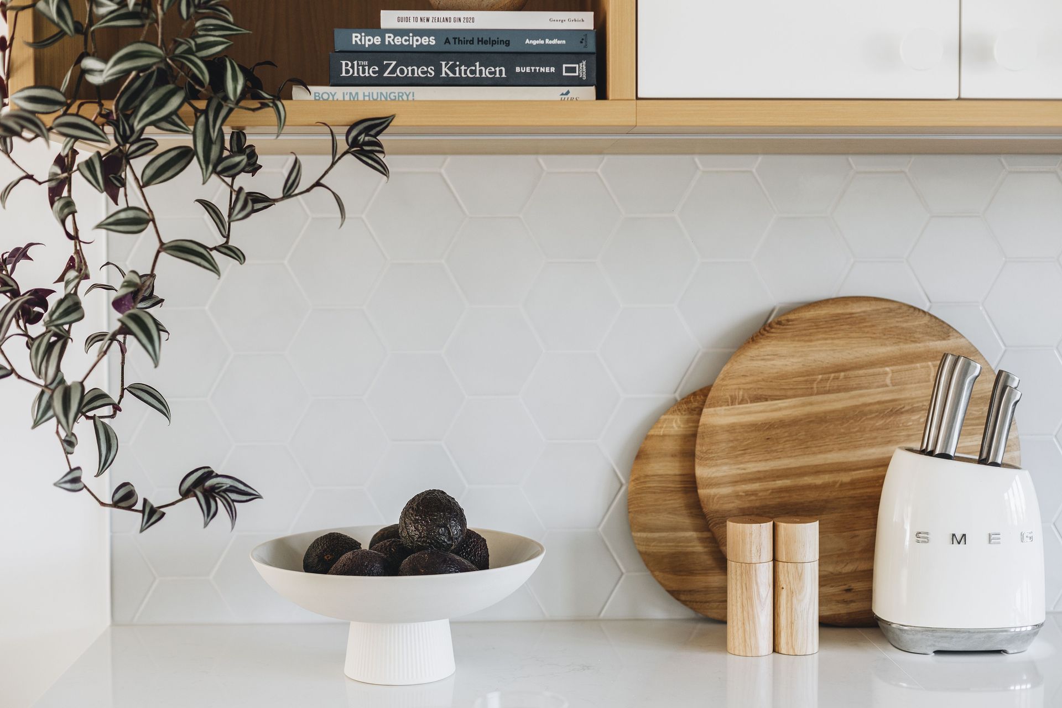
These cost saving timber-look laminate shelf details offer the same warming effect as real timber and allowed spend on other aspects of the joinery like high functioning and space-saving hardware. The shelf material continues under overhead cupboards to visually connect the joinery elements.
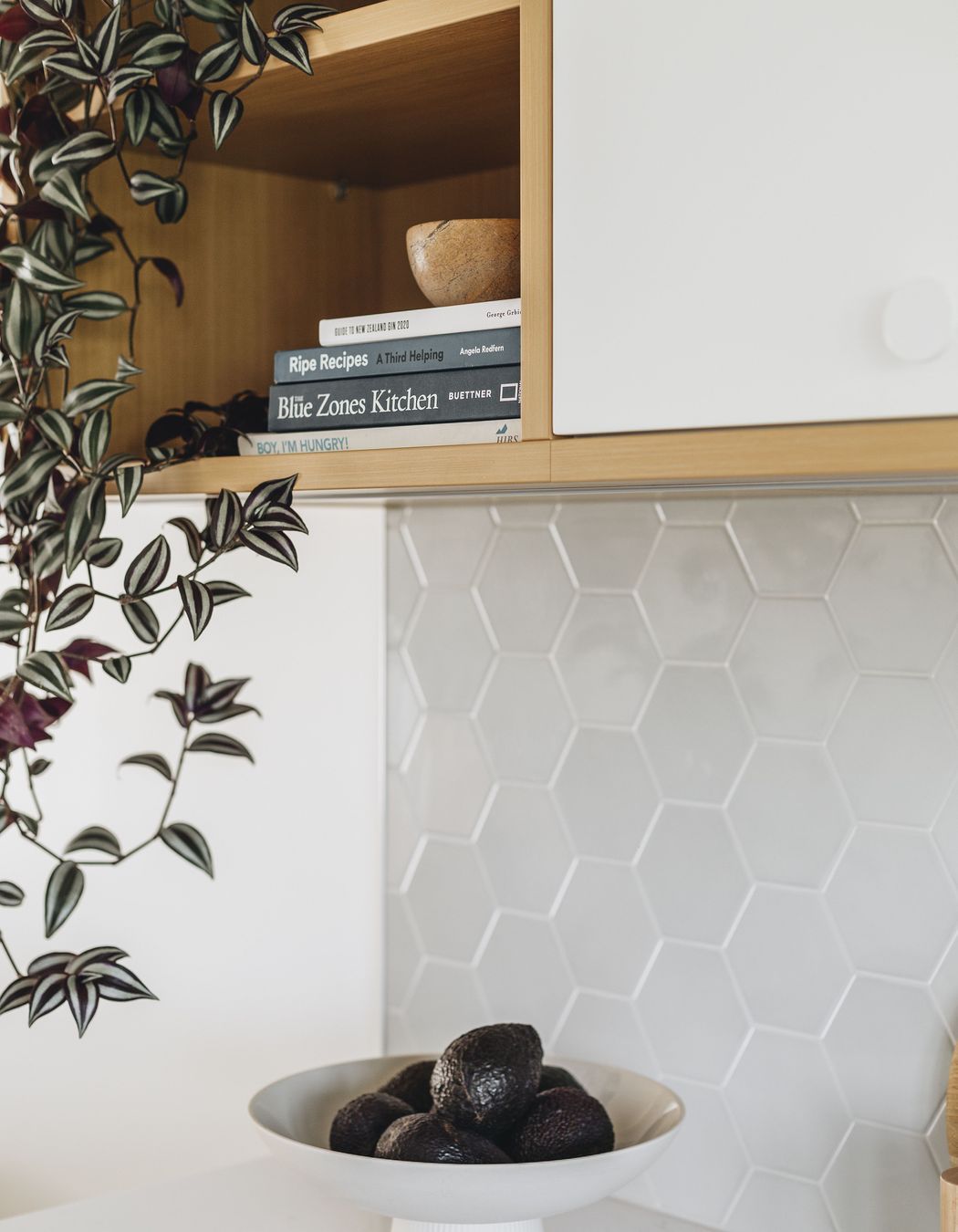
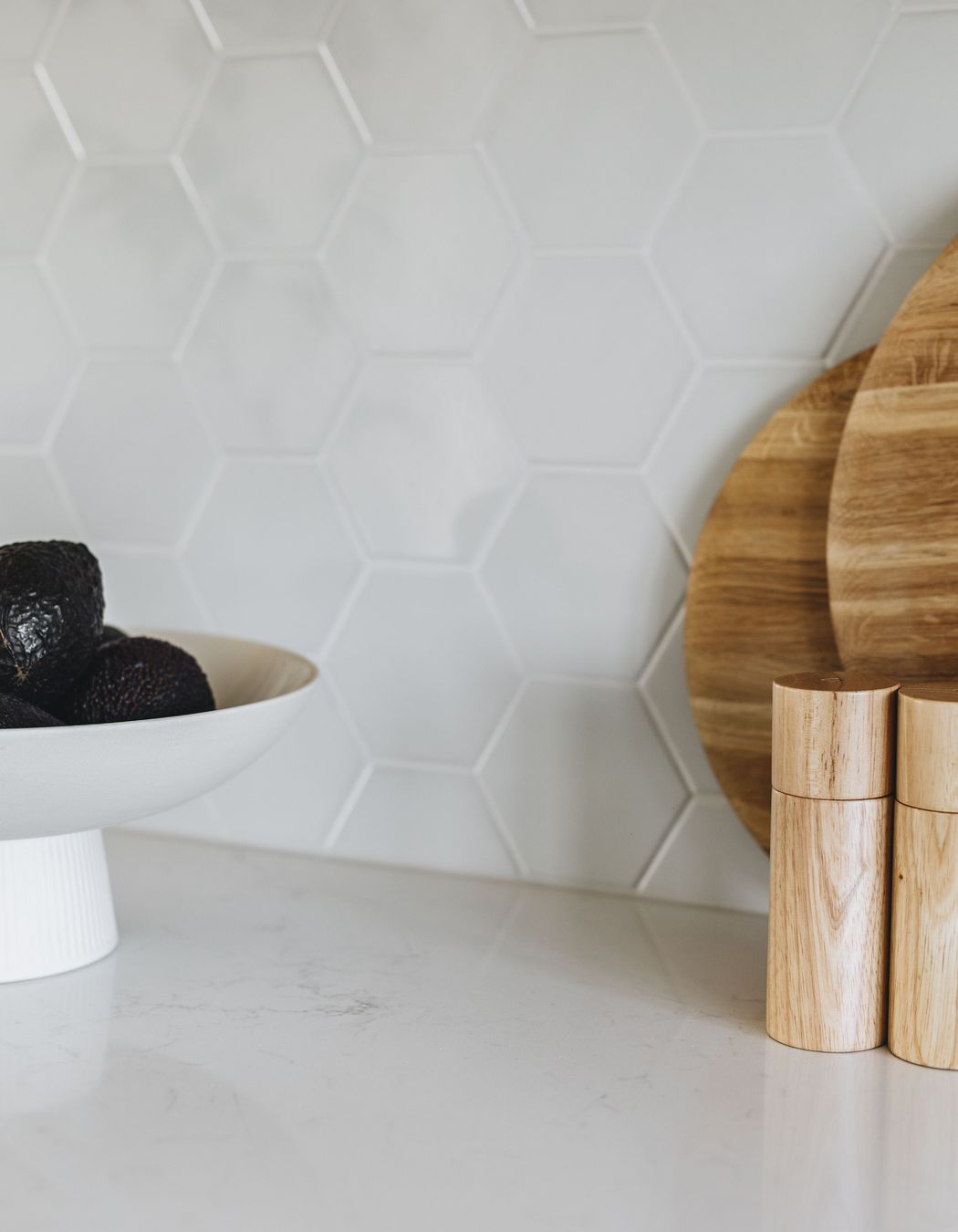
The well balanced combination of timbers, light marble tones and splashes of colour and pattern, such as the soft blue, hexagonal splashback, bring a delicate energy to the top floor.
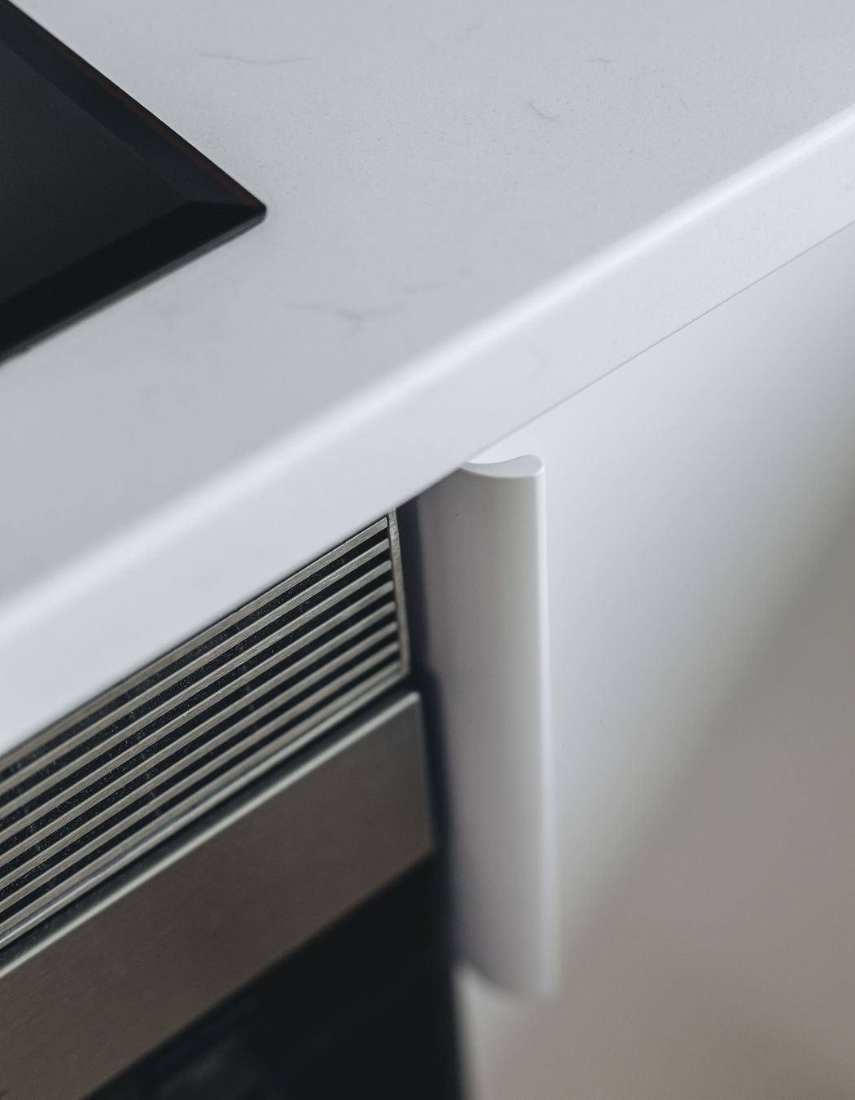
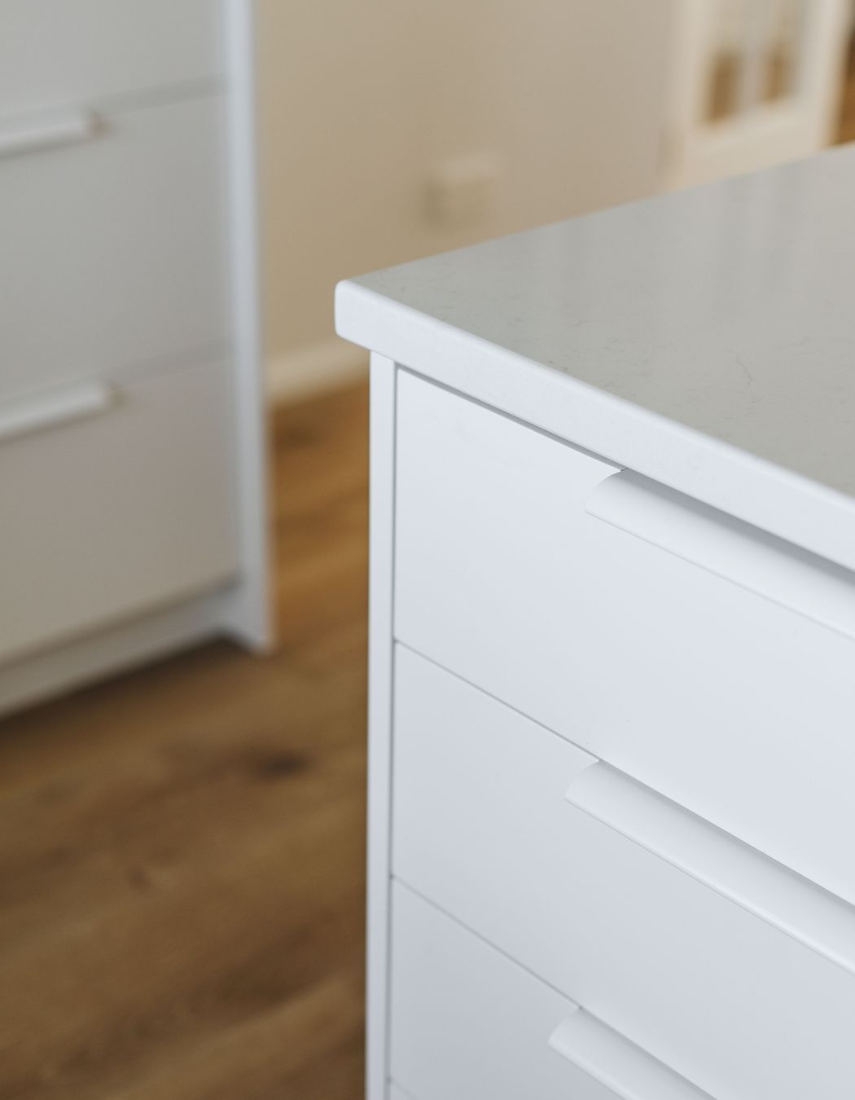
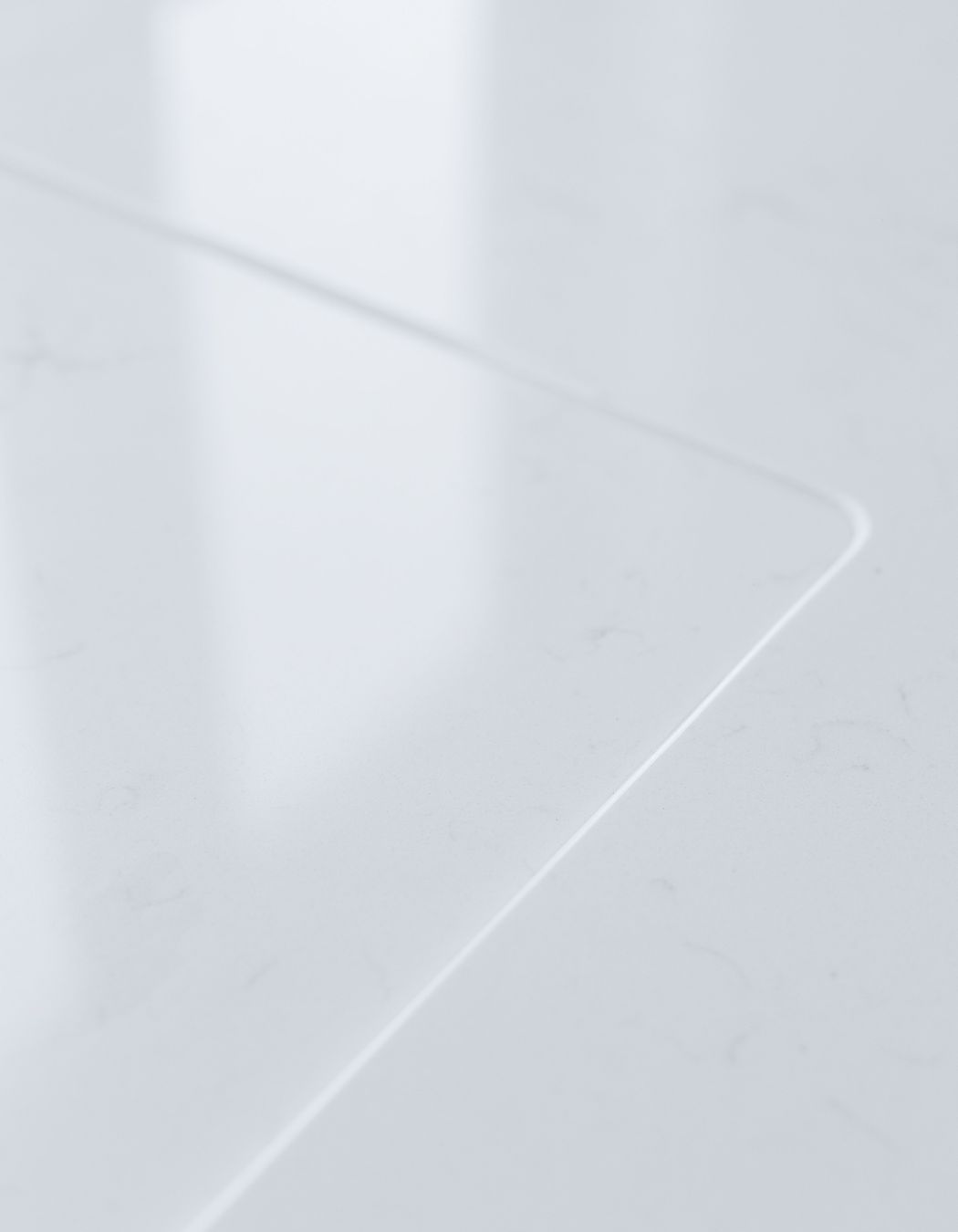
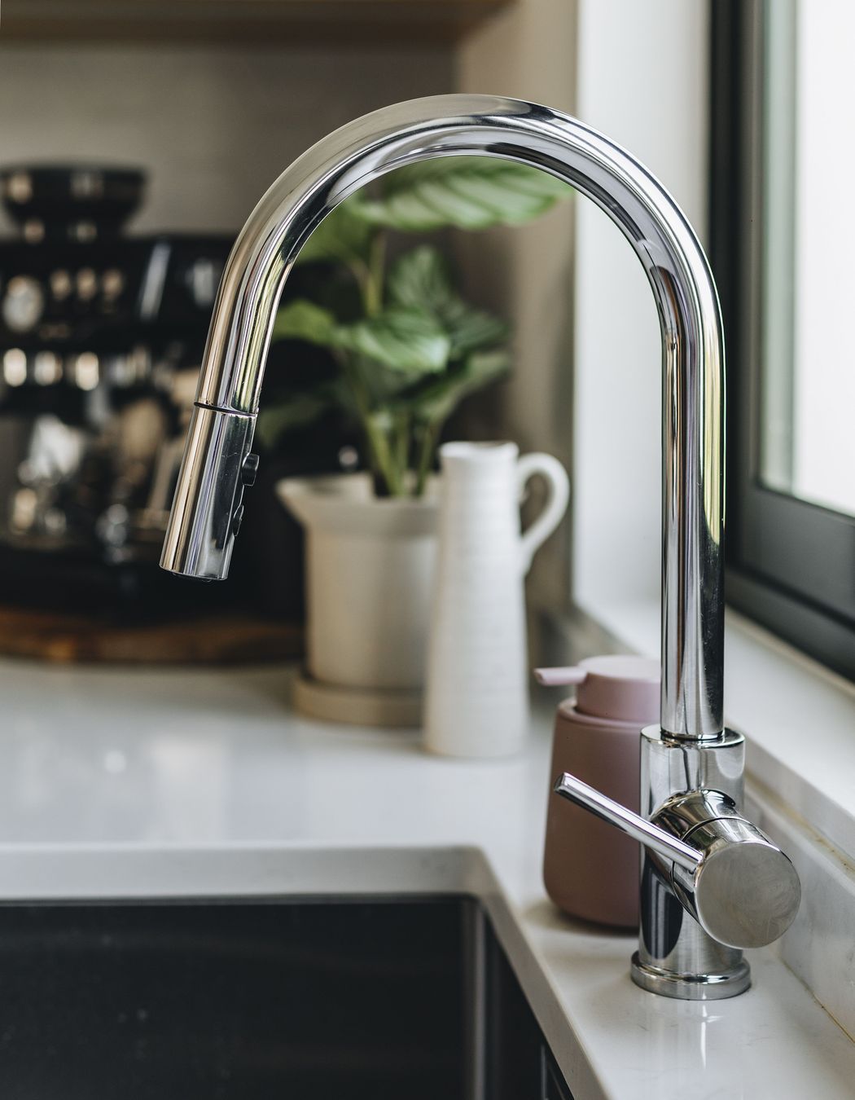
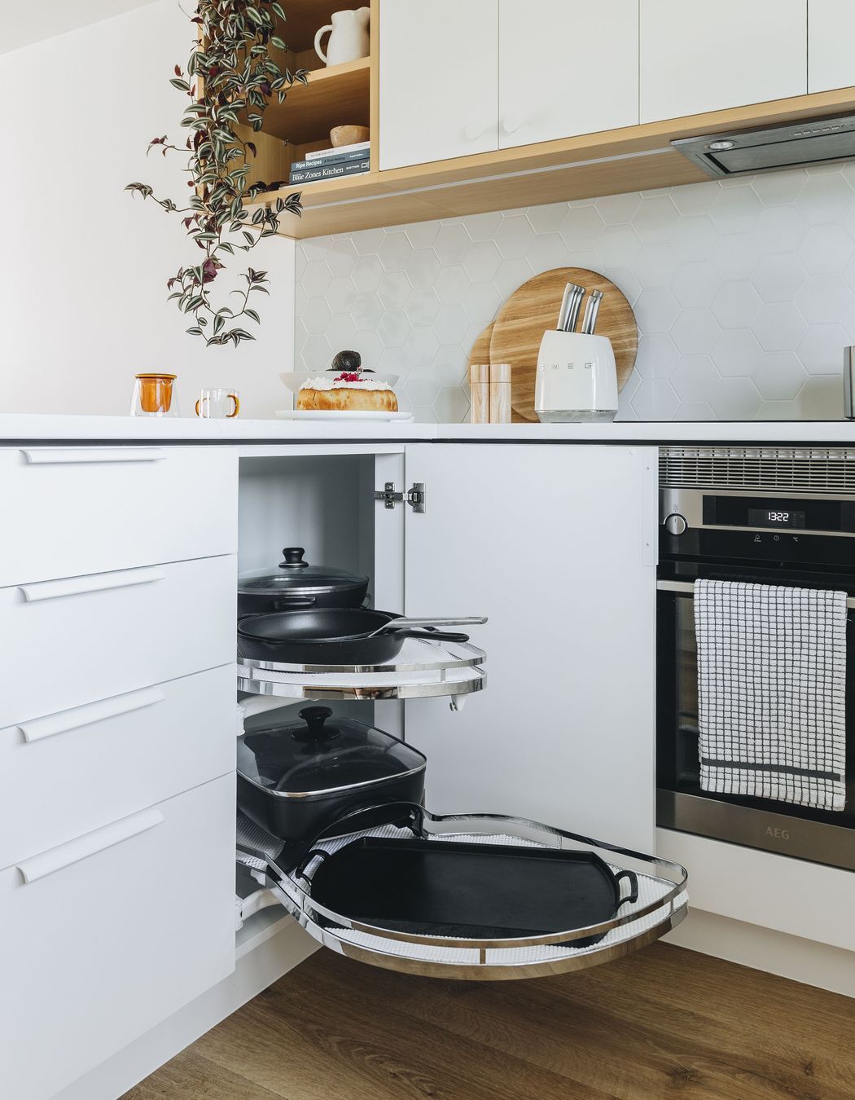
Corners can be back-breaking space wasters in a kitchen. This particular kitchen has a number of corners and features a variety of ways to make sure storage space wasn’t lost in these areas. Using speciality corner fittings that rotate and extend to improve the access to the deep corner spaces was a must-have solution for this one.
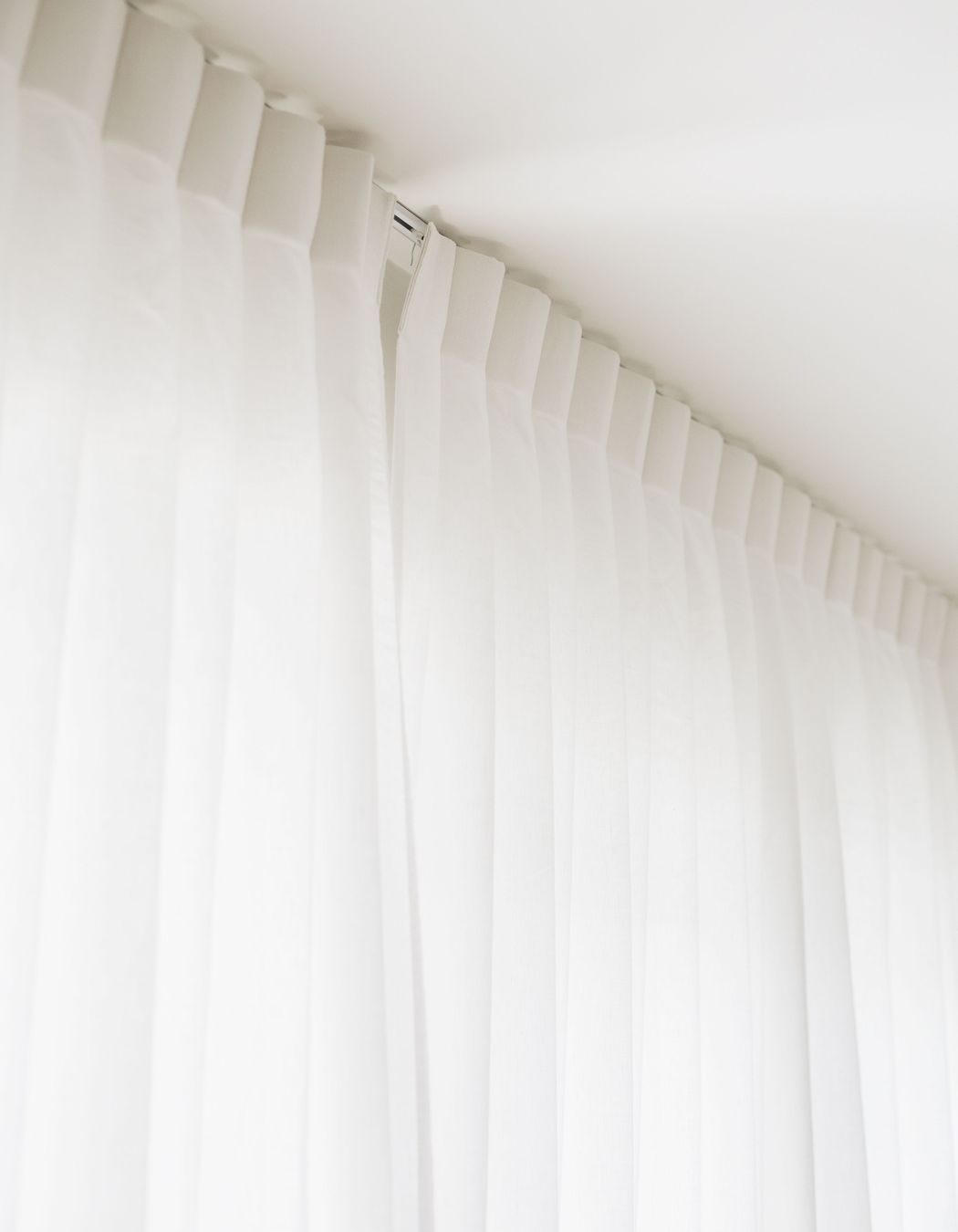
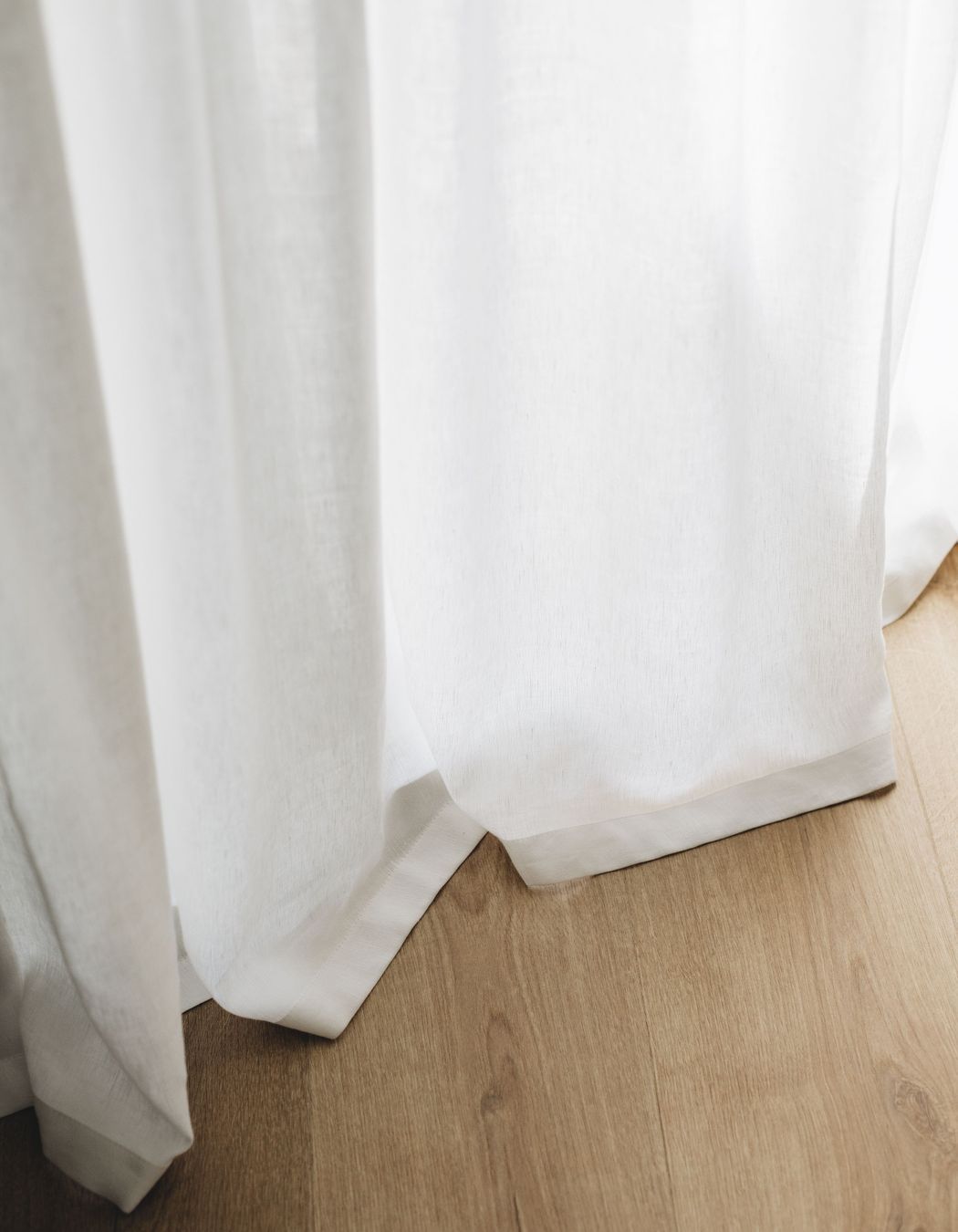
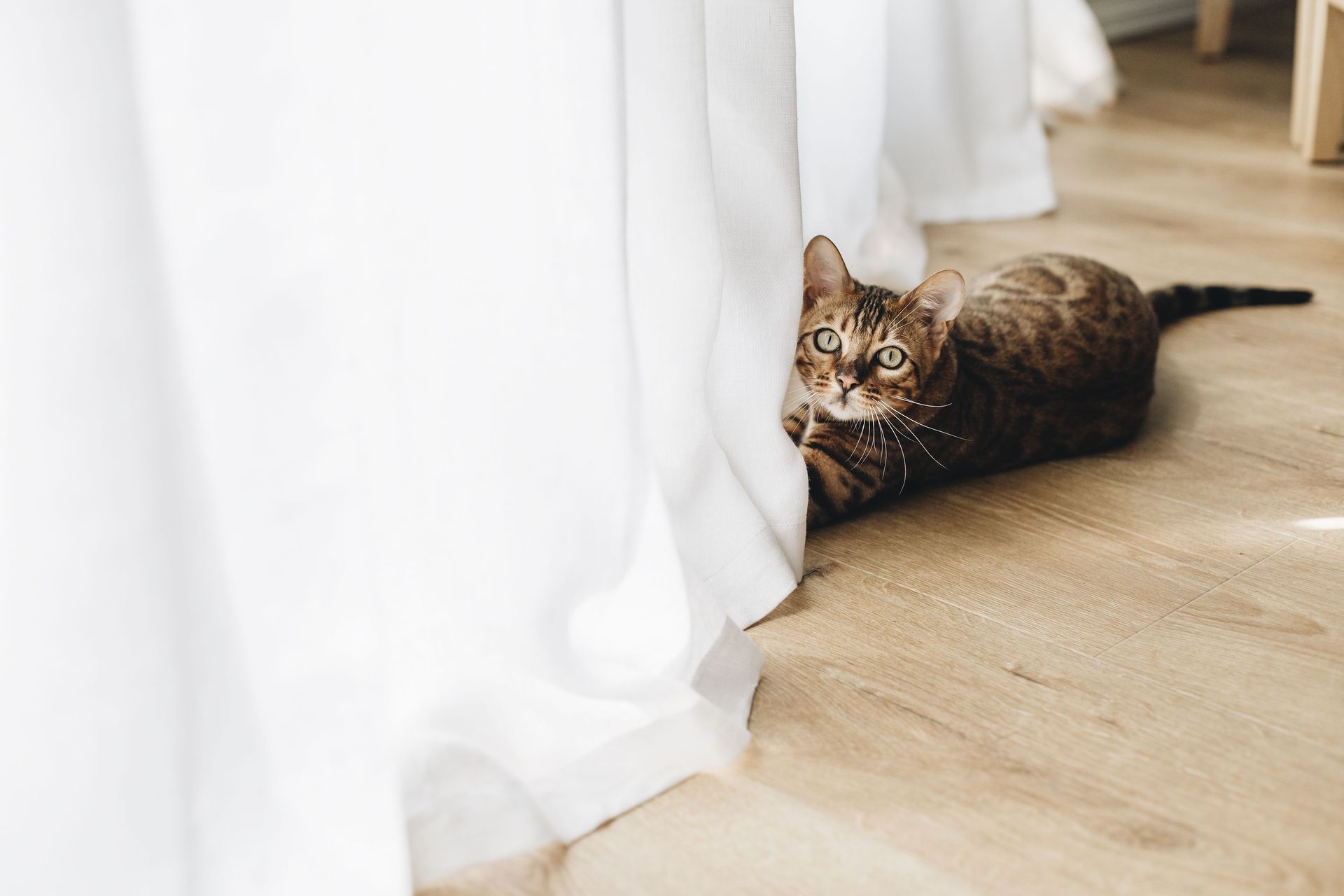
To find out more about this project or to discover how we can achieve similar results for your residential new build or other interior design project, please complete our online contact form or call Frances Fraser on 027 474 9191, email frances@honourcreative.com.
Views and Engagement
Products used
Professionals used

Honour Creative. Honour Creative is a Wellington-based interior design studio crafting residential and commercial spaces that honour the people within them.
Our work ranges from full-home renovations and new builds to healthcare environments, offices, community hubs and specialist facilities. Across every project, our focus is the same: to create spaces that feel meaningful, perform beautifully, and reflect the identity of those they’re designed for.
Whether we’re reimagining a kitchen or shaping a large-scale commercial fit-out, we bring a structured yet collaborative process to every stage—starting with a shared design vision, and guiding clients through layout, finishes, furnishings and delivery.
We’re known for our warm, collaborative approach, our clear process, and our commitment to creating spaces that honour who you are and the way you live, work and play.
Led by Frances Fraser, each project is delivered with heart, precision and artistry, backed by a trusted team with deep technical knowledge and a commitment to quality.
Year Joined
2018
Established presence on ArchiPro.
Projects Listed
22
A portfolio of work to explore.
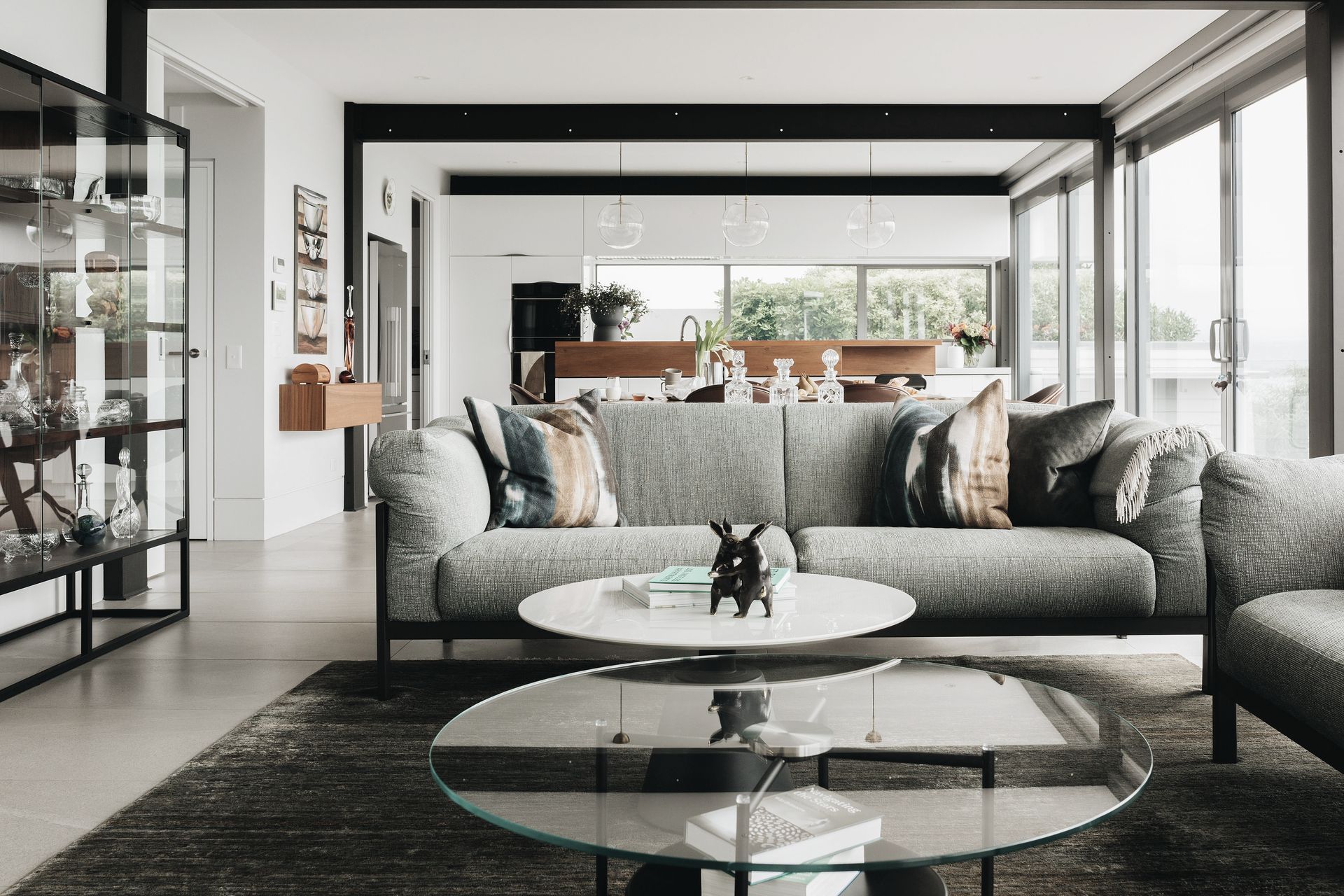
Honour Creative.
Profile
Projects
Contact
Project Portfolio
Other People also viewed
Why ArchiPro?
No more endless searching -
Everything you need, all in one place.Real projects, real experts -
Work with vetted architects, designers, and suppliers.Designed for New Zealand -
Projects, products, and professionals that meet local standards.From inspiration to reality -
Find your style and connect with the experts behind it.Start your Project
Start you project with a free account to unlock features designed to help you simplify your building project.
Learn MoreBecome a Pro
Showcase your business on ArchiPro and join industry leading brands showcasing their products and expertise.
Learn More