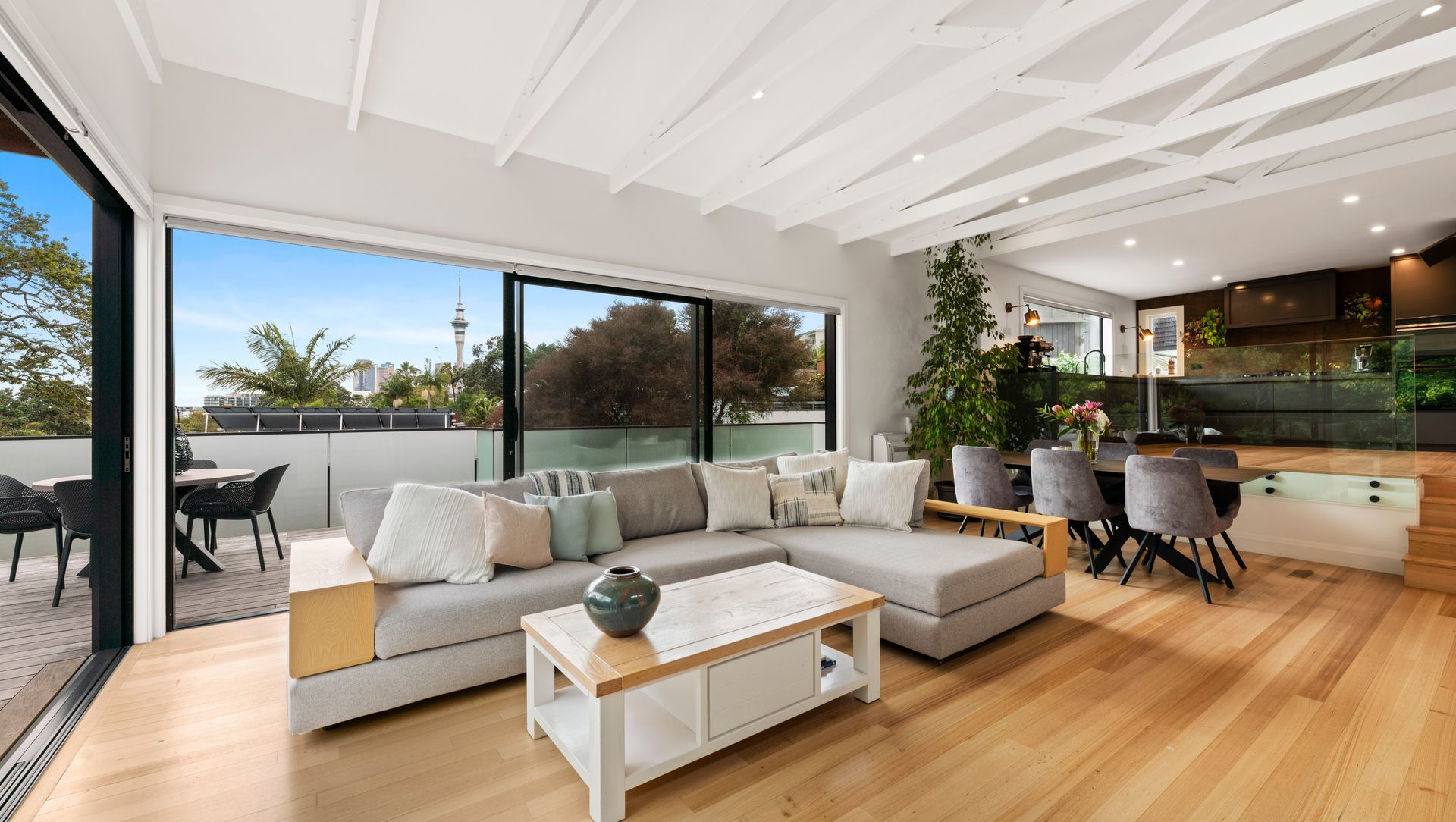About
Freemans Bay Renovation.
- Title:
- Multi-Level Extension + Renovation - Freemans Bay, Auckland
- Builder:
- Our Projects
- Category:
- Residential/
- Renovations and Extensions
- Completed:
- 2023
- Client:
- Craig and Lucy
- Photographers:
- Open2view
Project Gallery
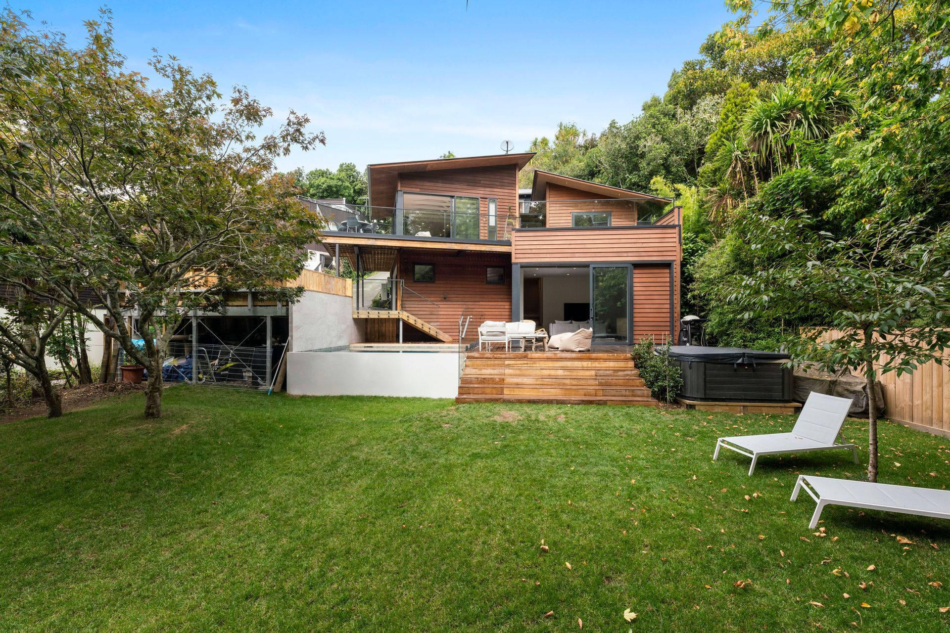
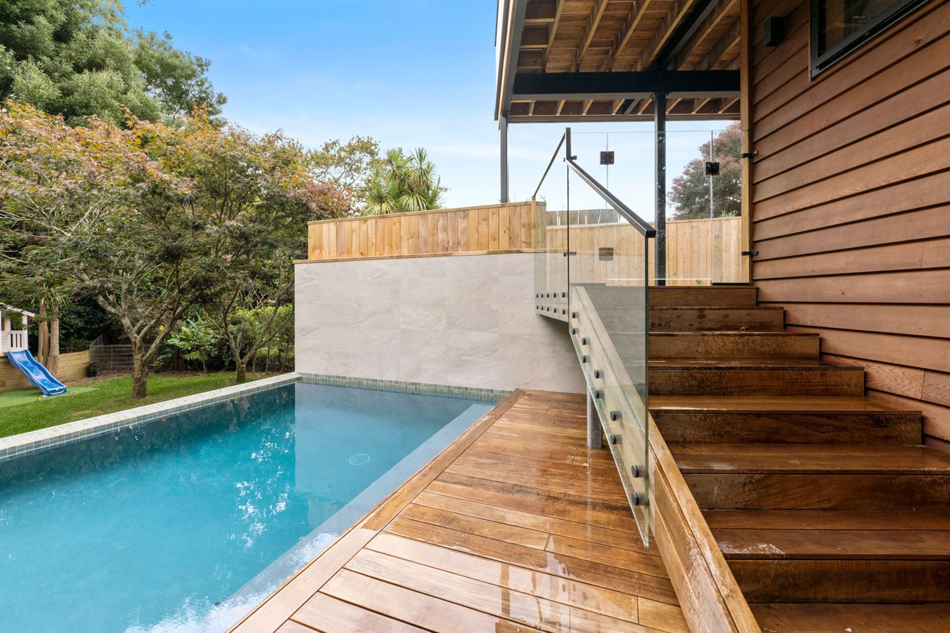
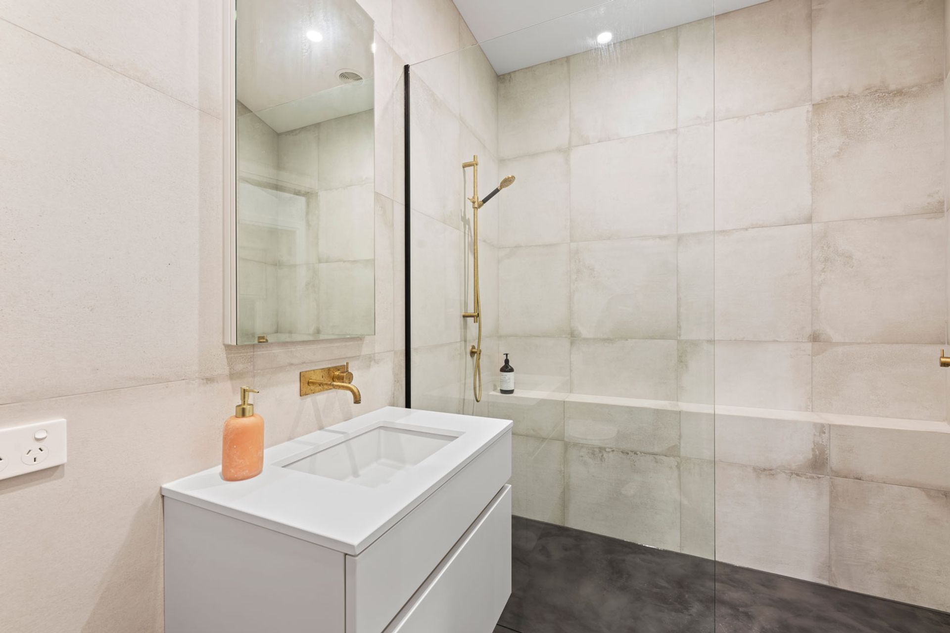
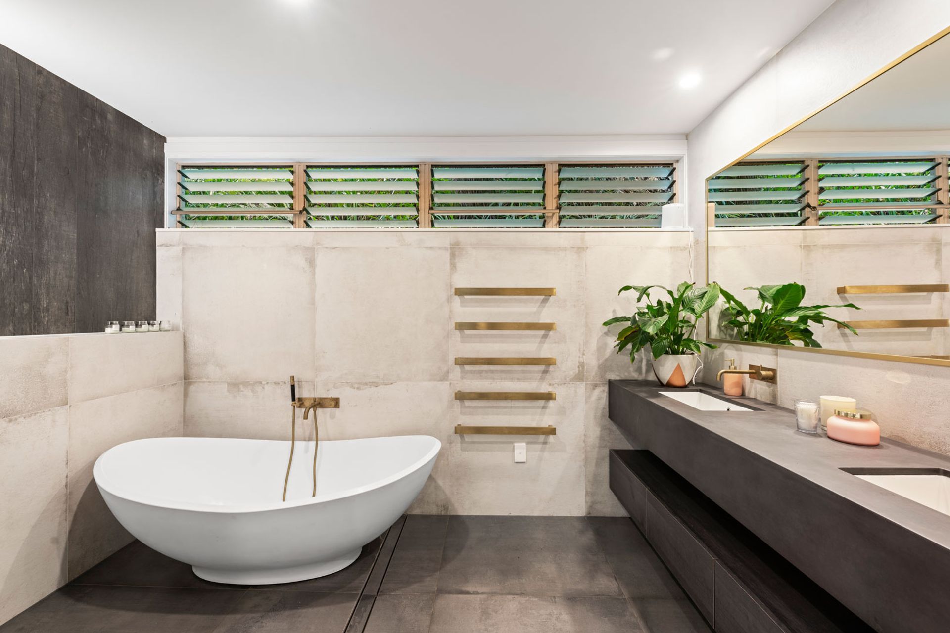
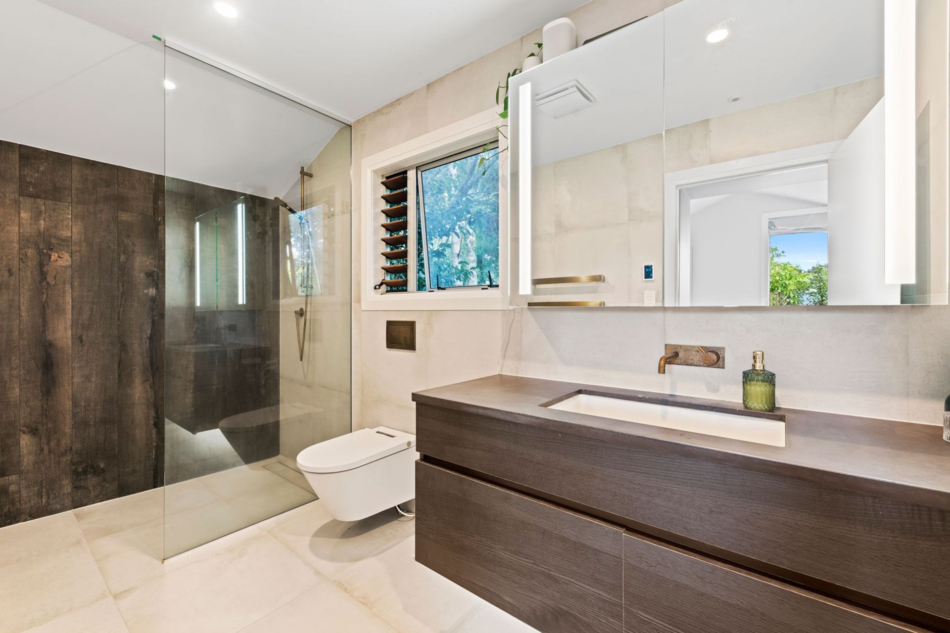
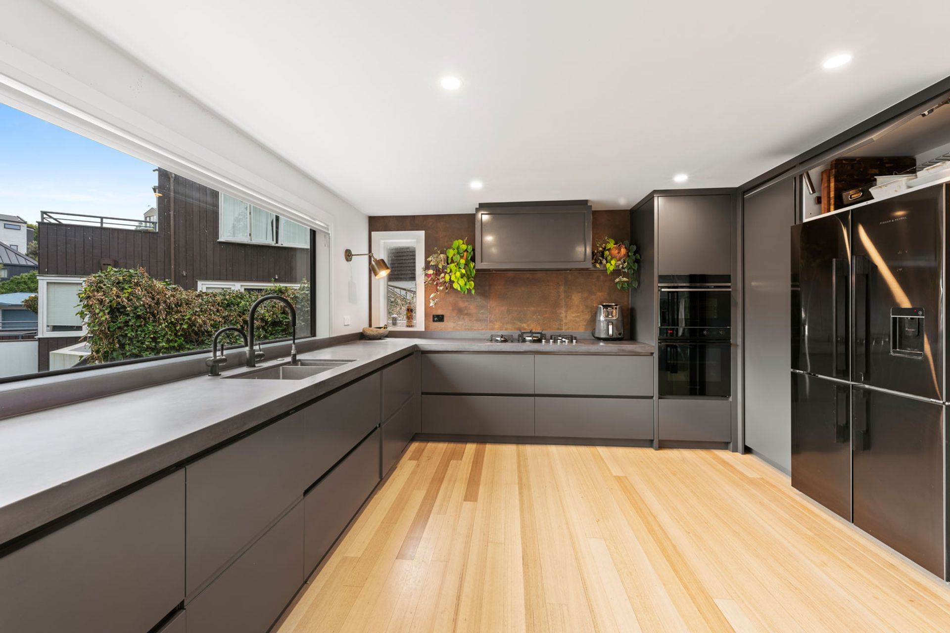
Views and Engagement
Professionals used

Our Projects. We're qualified builders, proudly owned and operated in Titirangi, West Auckland.
With over 20+ years of experience – from large villa renovations, to smaller bespoke builds, and multi-million dollar architectural masterpieces, our specialty (and passion) is high-quality renovations and new home builds.
Our highest priority is taking care of you as our client and ensuring our work is of the best quality. We’ll work together with you and provide clear communication and flexible pricing, all under our 10 Year Residential Guarantee to ensure your peace of mind.
Let's talk through ideas for your home with our qualified builder and project manager Ryan Strawbridge. Call him on 022 066 9892 or make an enquiry here.
Year Joined
2020
Established presence on ArchiPro.
Projects Listed
8
A portfolio of work to explore.
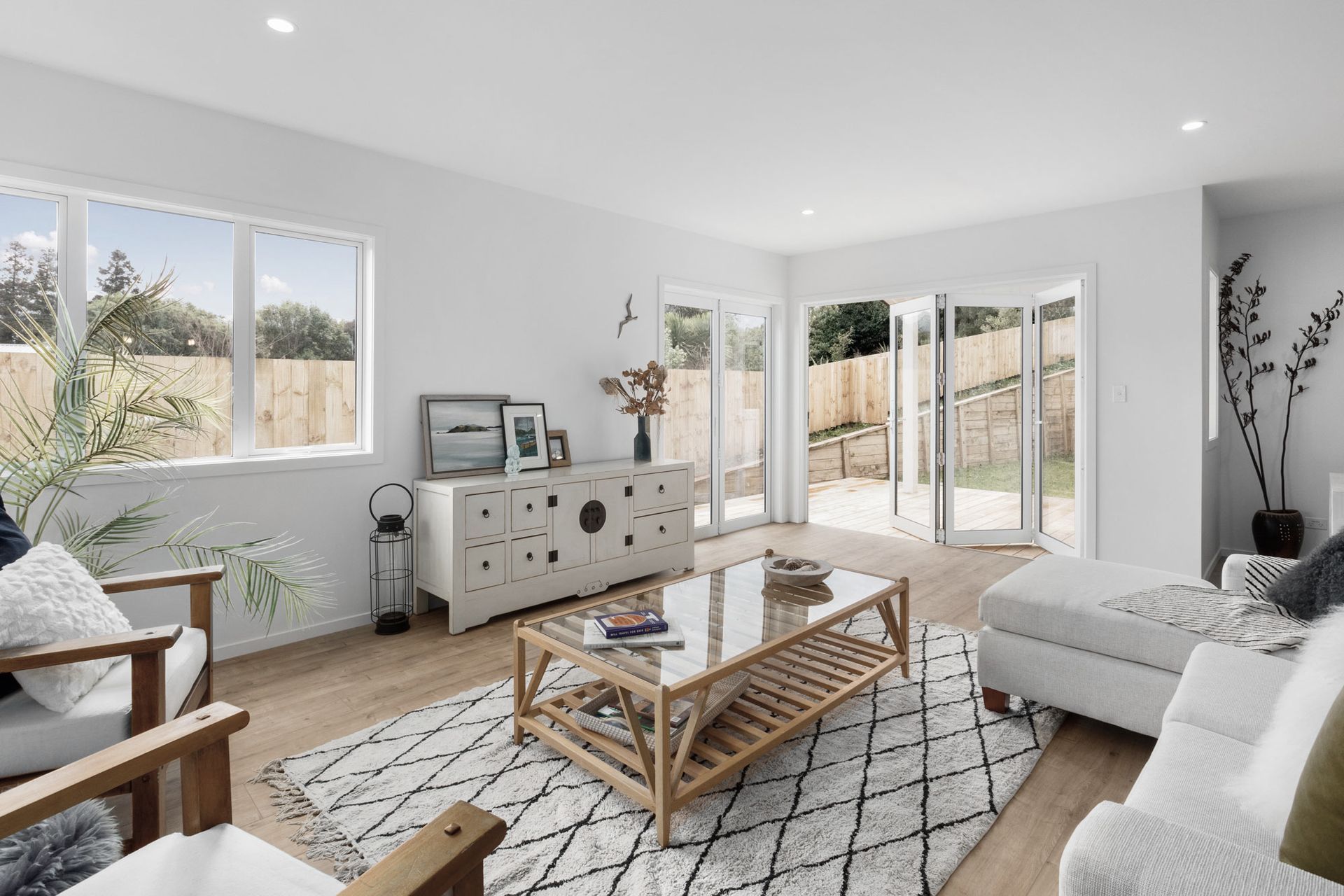
Our Projects.
Profile
Projects
Contact
Project Portfolio
Other People also viewed
Why ArchiPro?
No more endless searching -
Everything you need, all in one place.Real projects, real experts -
Work with vetted architects, designers, and suppliers.Designed for New Zealand -
Projects, products, and professionals that meet local standards.From inspiration to reality -
Find your style and connect with the experts behind it.Start your Project
Start you project with a free account to unlock features designed to help you simplify your building project.
Learn MoreBecome a Pro
Showcase your business on ArchiPro and join industry leading brands showcasing their products and expertise.
Learn More