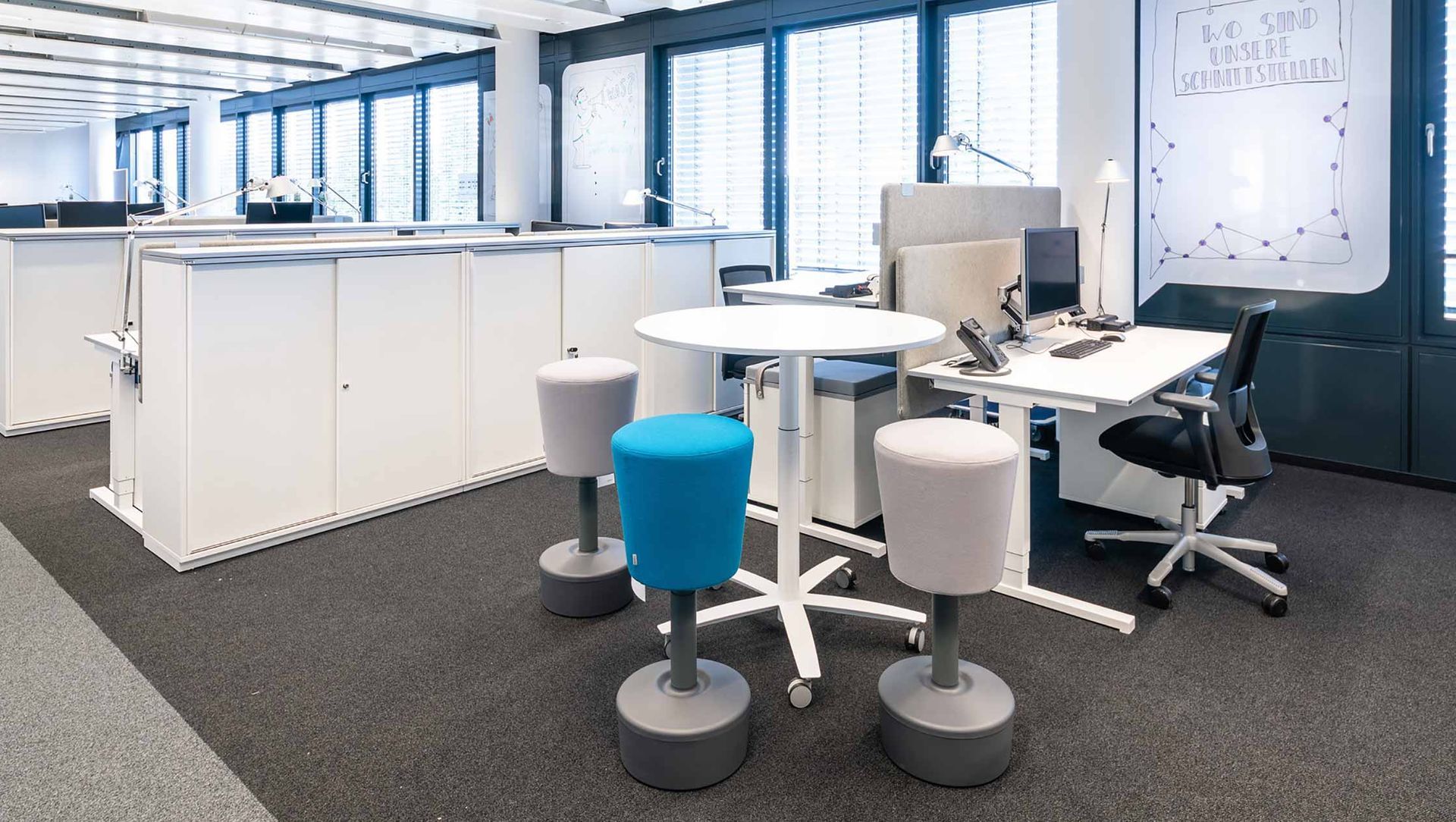Mundipharma.
ArchiPro Project Summary - Contemporary office renovation for Mundipharma at Gateway Gardens, Frankfurt, enhancing collaboration and creativity through a modern workspace design by Vedacon.
- Title:
- Mundipharma
- Manufacturers and Supplier:
- Flokk
- Category:
- Community/
- Educational
- Building style:
- Contemporary
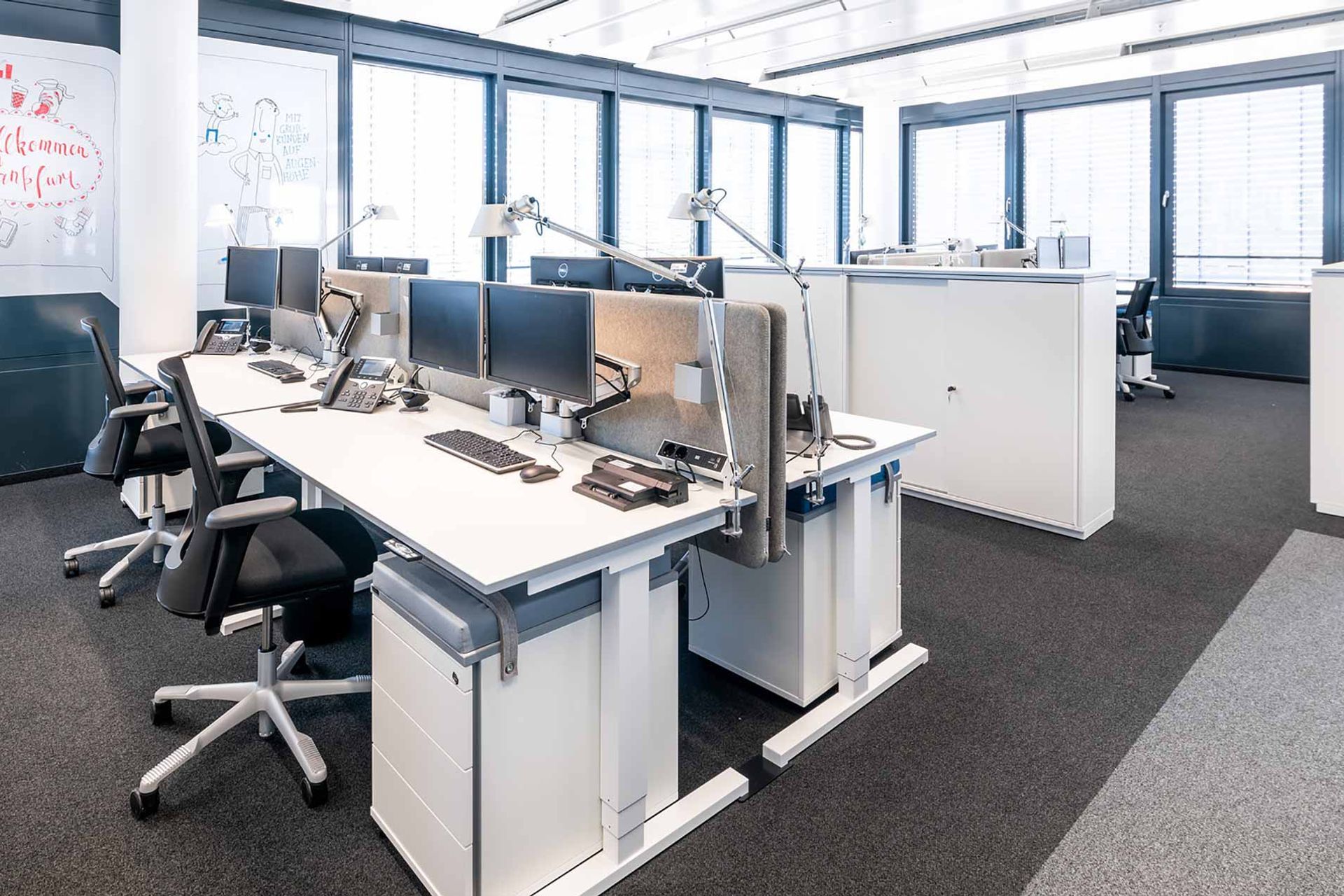
To meet these aims, Vedacon worked on a redesigned floor plan with open structures, floor coverings and wall paints as well as updated kitchens and restrooms. In addition, special areas were staged by additional accent lighting, utilising modern and functional furniture.
All employees including the management are placed in the open office space. The central area features functional spaces that offer employees opportunities for retreat and subdivide the open areas. The rooms offer a variety of alternative work opportunities and collaboration areas through different furniture. Separate seating areas are also planned for short internal meetings in the open office space.
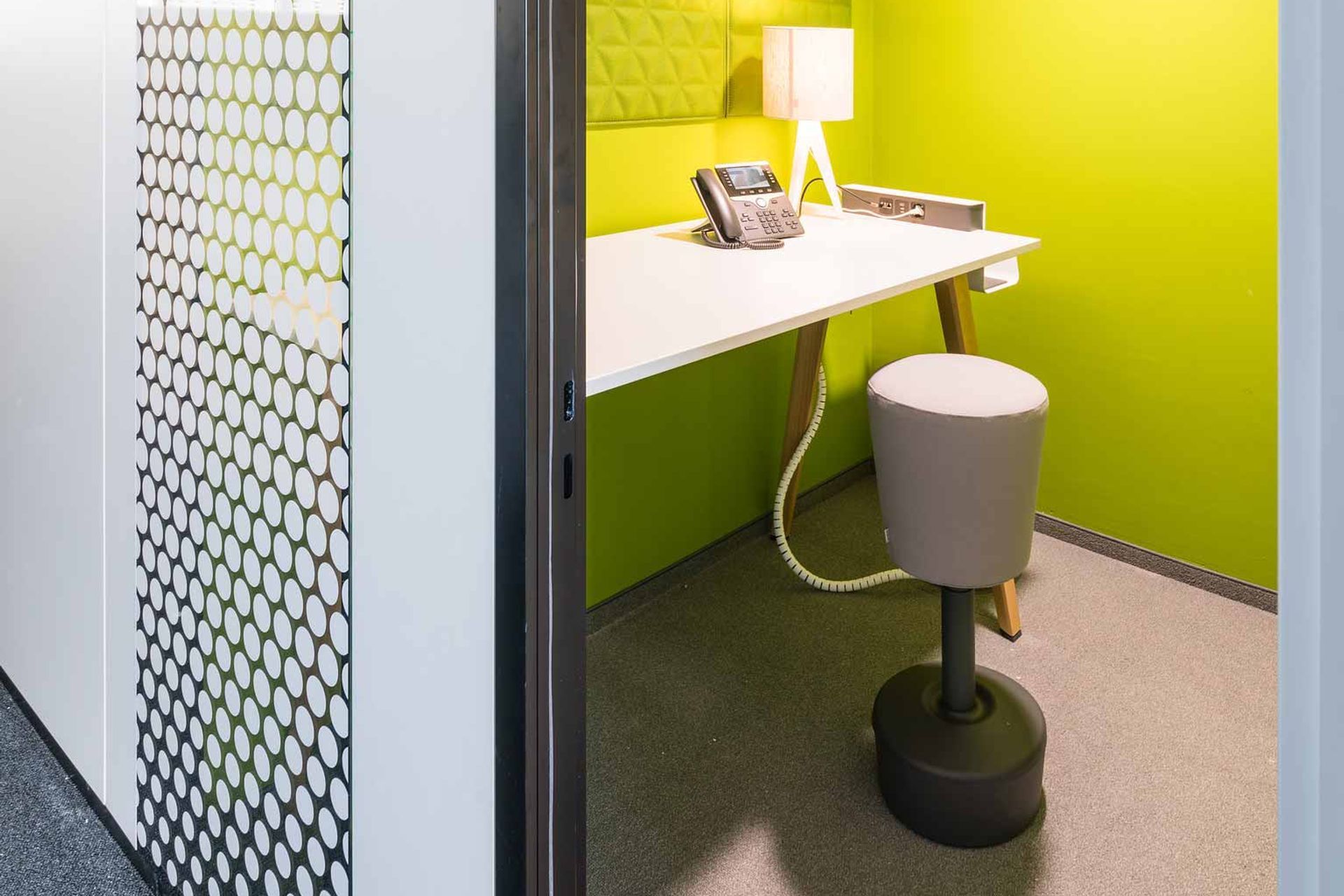
The new corporate design developed as part of the restructuring process was reflected across the entire workspace. Graphic elements of the new brand identity were displayed in the foiling of glass partitions as well as in the entrance area with photo wallpaper. Corporate colours were applied in the entrance area and in reduced form in the office areas due to color accents on the furniture.
When it came to the furniture, there were a few objectives, as Kathleen explains: “All furniture specified had to have a modern design, needed to be comfortable and could be implemented in a variety of color options, to meet the colour scheme aims.“
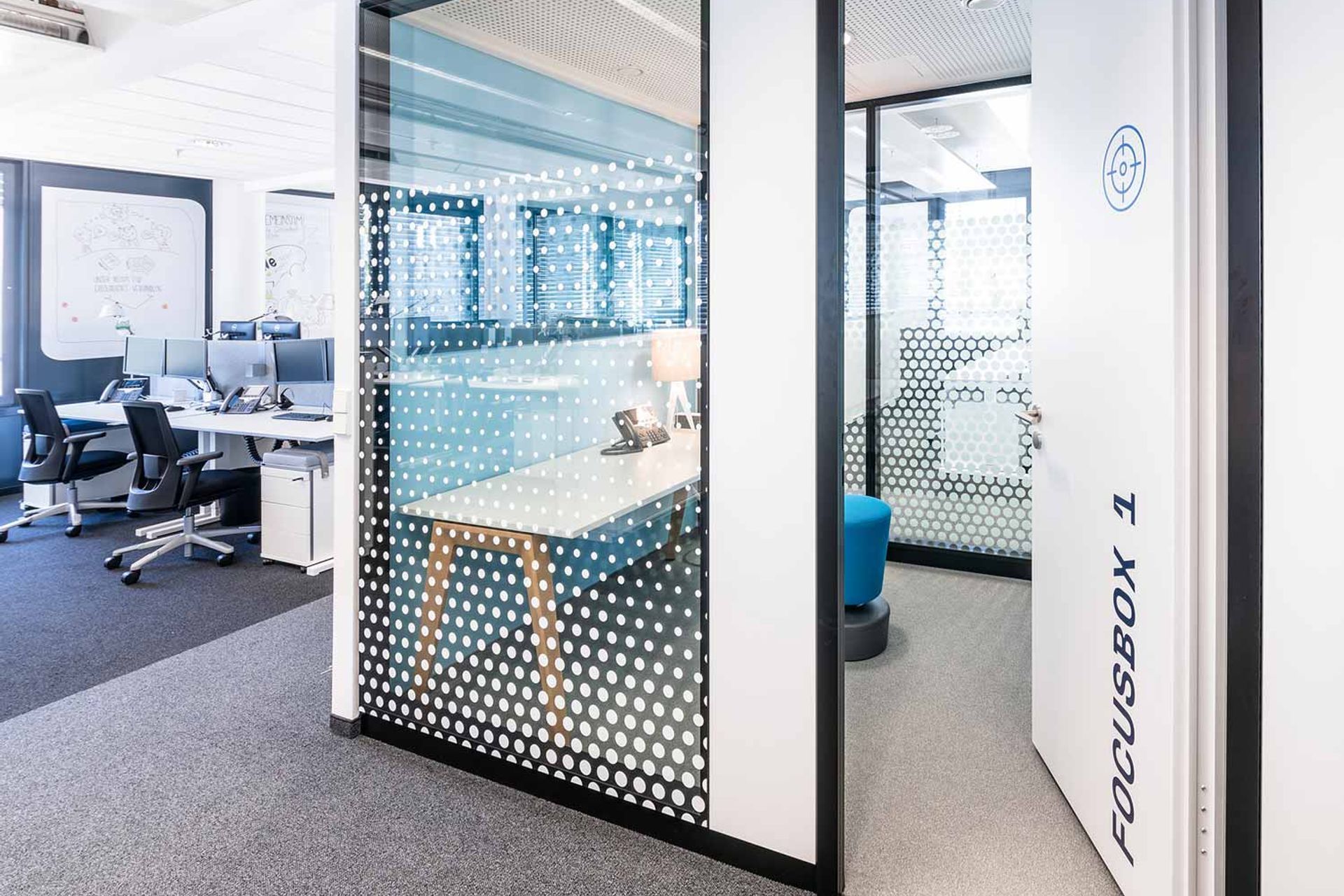
As a result, all standard workstations have been furnished with HÅG Futu task chairs. Height-adjustable meeting tables were also provided in addition to desks. For the height-adjustable side table, Mickey stools by Profim were used. They allow short meetings while sitting and in a standing-sitting position. The Mickey stool was also used in all focus boxes with a high table. The chair FAN 10HC by Profim was used for the focus boxes in the sitting position as well as in some of the small meeting rooms. A small waiting area with the FAN 10 HW range and the matching side table SR40 has also been set up in the entrance area.
Depending on the area, the furniture itself is the colour accent in the room or they are kept in a quiet shade of grey due to the already coloured walls. Also, e.g. the frames of the armchairs are designed differently depending on the function (cross foot with castors or four-leg).Location :Frankfurt Germany
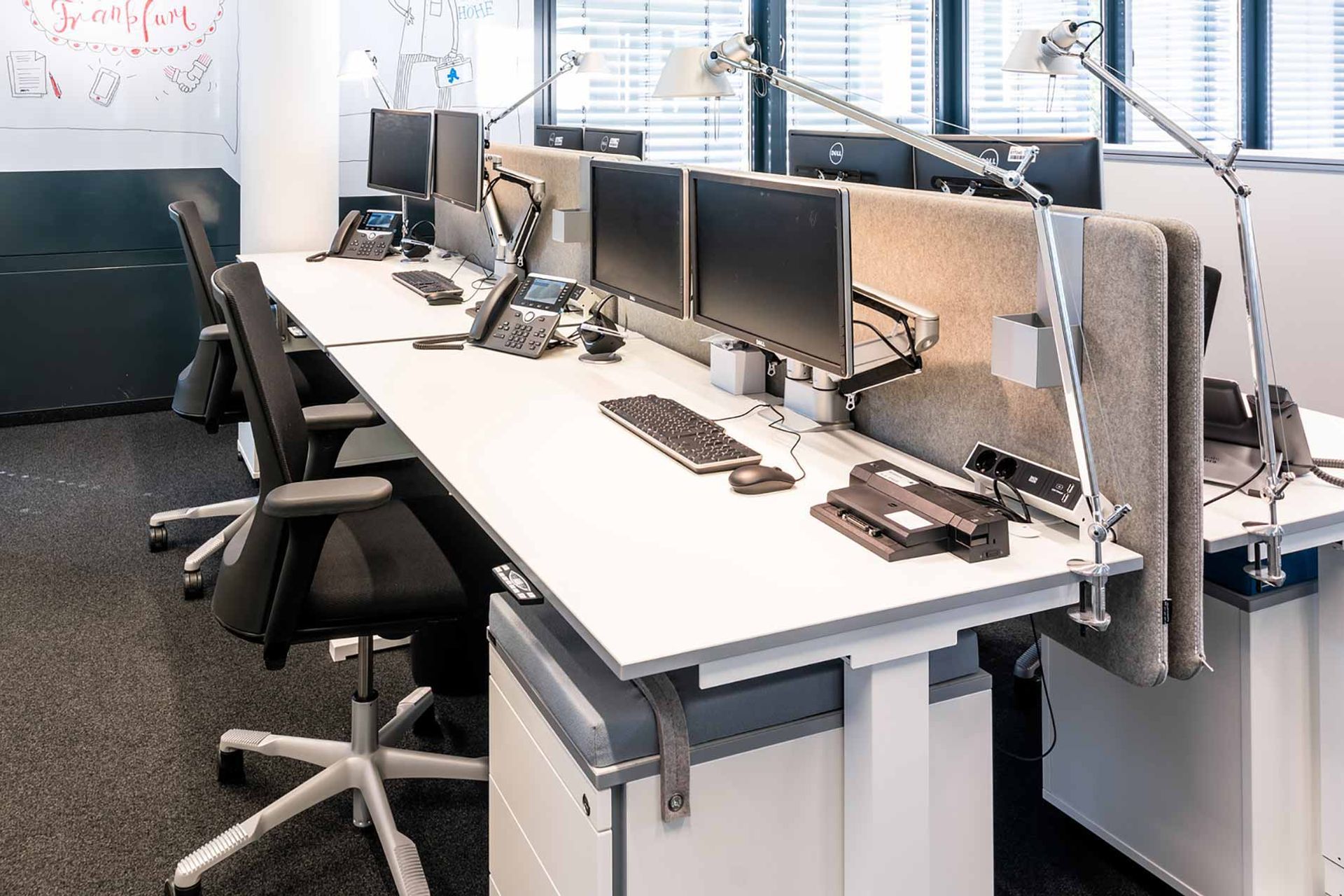
Featured Products

Year Joined
Projects Listed
Responds within
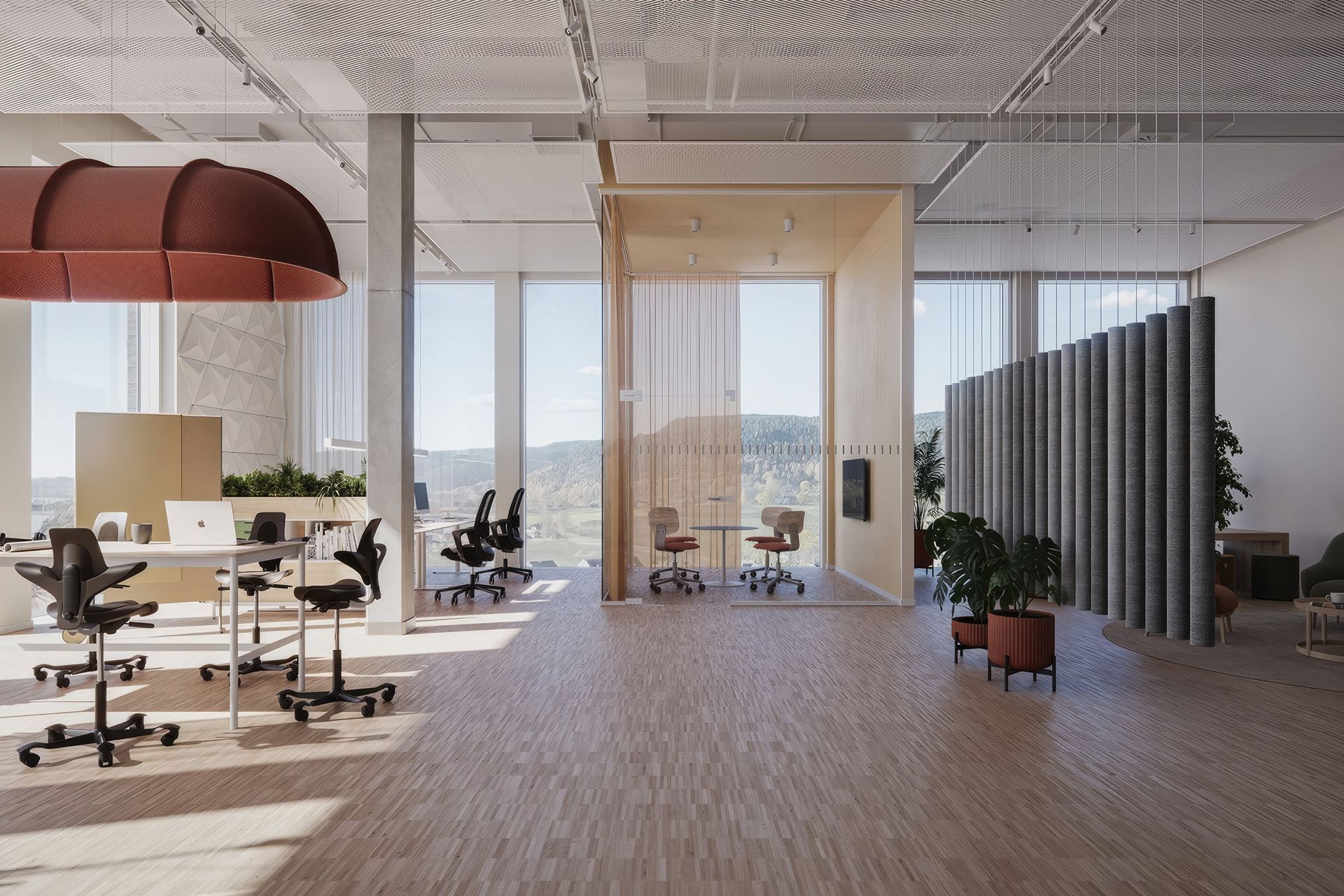
Flokk.
Other People also viewed
Why ArchiPro?
No more endless searching -
Everything you need, all in one place.Real projects, real experts -
Work with vetted architects, designers, and suppliers.Designed for New Zealand -
Projects, products, and professionals that meet local standards.From inspiration to reality -
Find your style and connect with the experts behind it.Start your Project
Start you project with a free account to unlock features designed to help you simplify your building project.
Learn MoreBecome a Pro
Showcase your business on ArchiPro and join industry leading brands showcasing their products and expertise.
Learn More