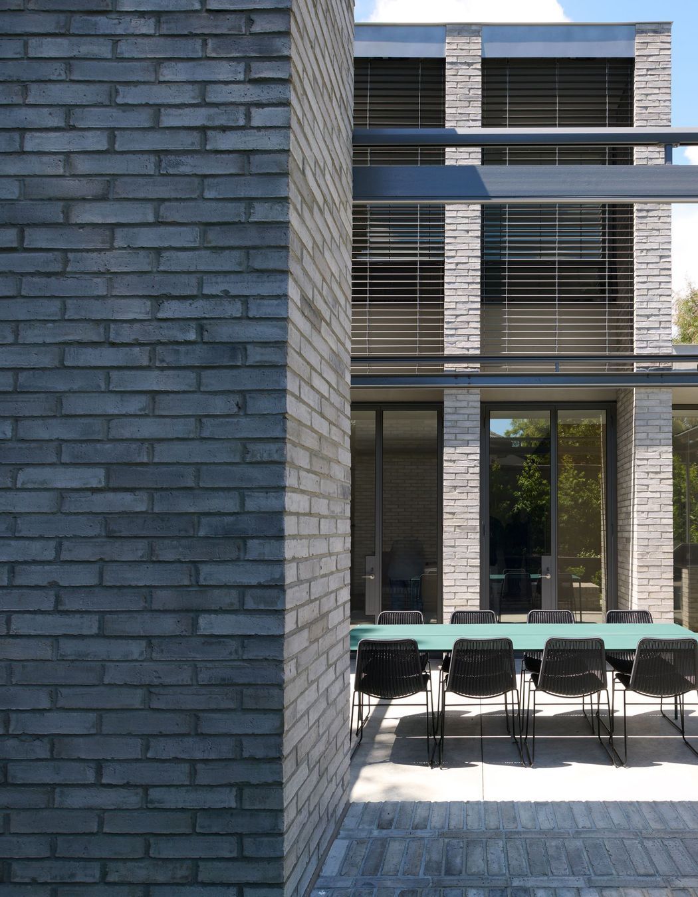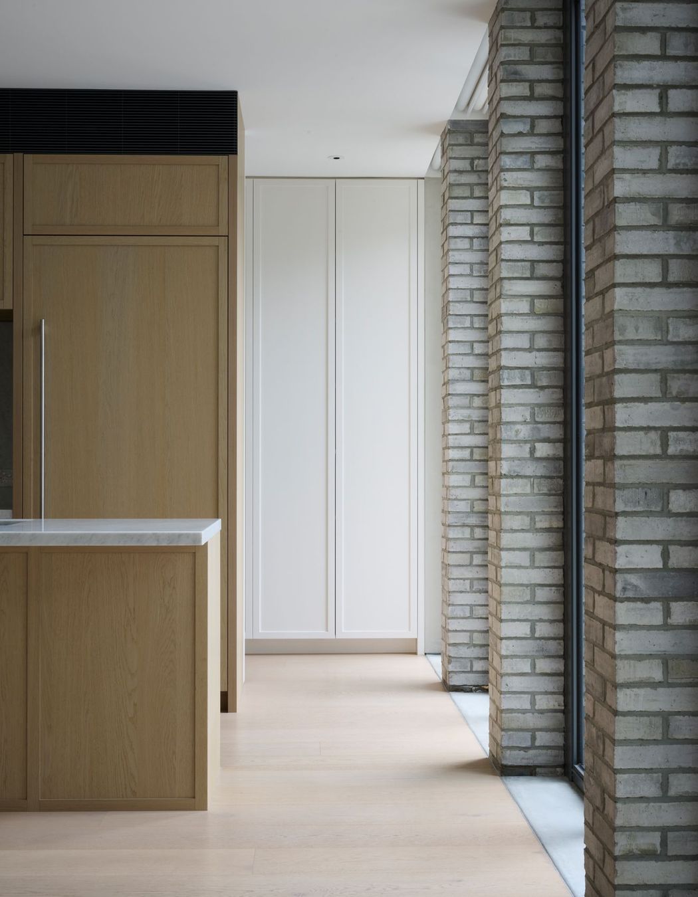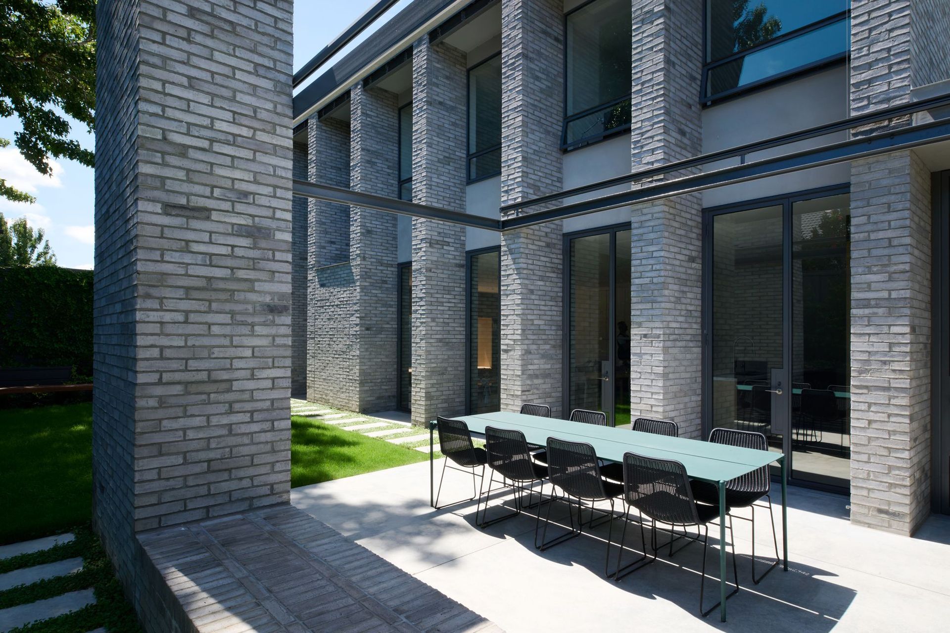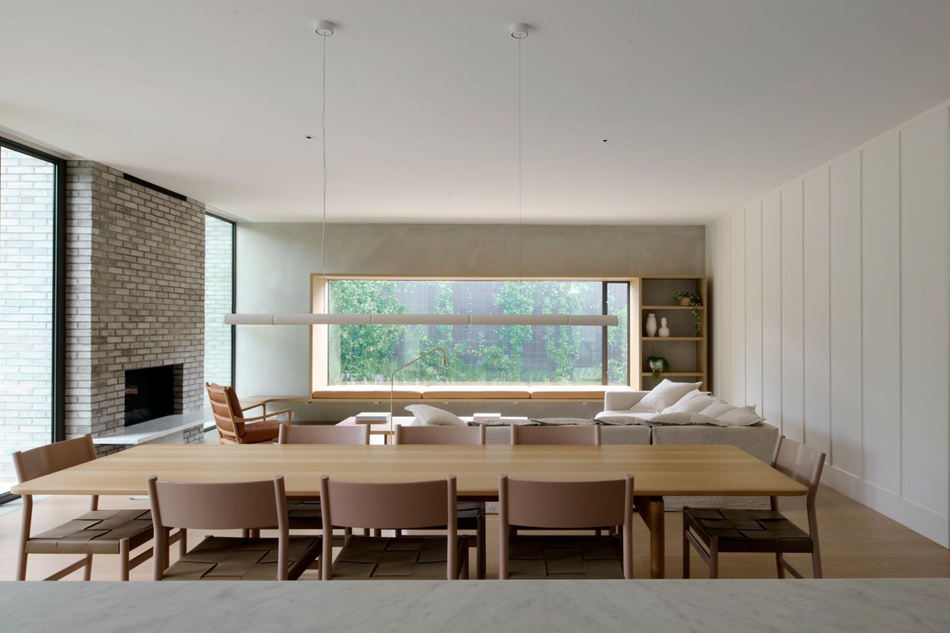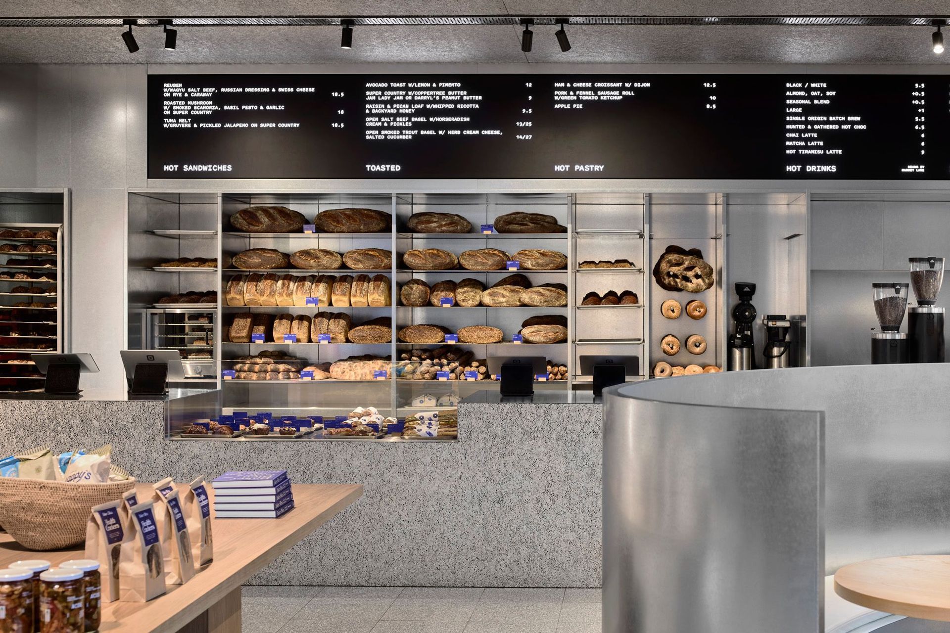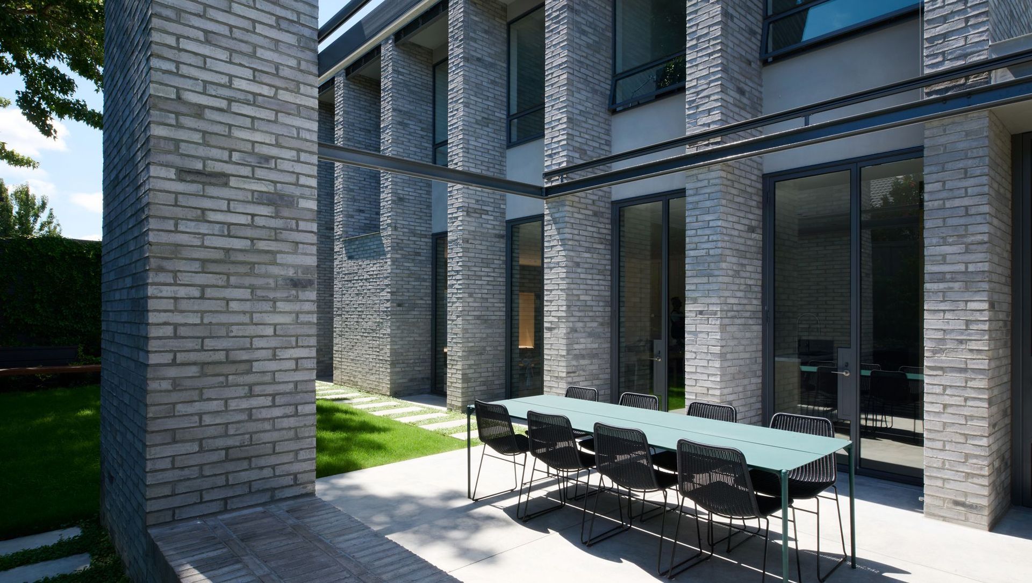Petersen D91 bricks reimagine a Spanish Mission style home in a thoroughly modern way
At Murrumbeena House there’s a clear distinction between old and new. Preserving and refreshing the old Spanish Mission style house at the front, removing a dated 80s extension at the rear and replacing it with a new contemporary space has delivered a sustainable and practical home for its family of four.
This well-considered, meticulous Chris Connell Design celebrates elements of the old home in the new extension by reinterpreting them in a thoroughly modern way. And that’s the wonderful juxtaposition in the design: while the new space is completely different, it’s also a beautiful, subtle blend of the old.
To respect the original building, and deliver an extension with strength and permanence, masonry was always on the table. For Chris Connell, Director, and Ben Hutton, Architect at Chris Connell Design, the joy in this project was also in practising sustainable building. Retaining the existing, well-built part of the home that’s more than 100 years old and adding an extension that will last another 100 years, using a high-quality, sustainable material in brick.
But the brick of choice is no ordinary brick; it’s a Petersen D91.
“It was a thrill to finally use Petersen bricks, as we have wanted to use them for a long time. There aren’t too many manufacturers who produce a grey waterstruck brick and the Petersen D91 with its changing surface and varied shades of light and medium greys is like nothing else available,” says Ben.
The charcoal-grey toned Petersen D91 topped the list because it creates a nice contrast to the home’s original red brickwork in the foundations and the terracotta tiles on the roof.
“While there are references in the form and detailing used, there’s no mimicking of the original design; I wanted a clear distinction. So, we chose the charcoal-grey colouring because it would be a good contrast against the terracotta and the red brick. And the shape of the bricks was important, too. We wanted something with a bespoke feel, and this worked so well because of the proportion of the Petersen D91,” adds Chris.
The bricks are paired with cement render and gunmetal grey steel, perfectly complementing the pared-back palette. And though the form of the new extension is monolithic, sharp and linear, the Petersen bricks deliver softness and calm to all four external elevations and the rear wall inside.
“That mottled appearance and variation in the bricks gives the forms a softer appearance. Brick is a hard object, but in this case, it just feels soft,” explains Chris.
Double-height columns of Petersen brick break up the rear façade, while speaking well to the two original round columns at the front sitting over the entry parapet. The rear columns also create neat little bays denoting the three bedrooms beyond them on the second floor, while serving as privacy screens and sun control to the western elevation, enhanced by retractable blinds in between.
“We’re asking a lot from the material, which we love to do, we love pushing a material to its limit. And to do the double-height columns, there's lots of square edges all the way up, so the bricklayer did an amazing job,” recalls Ben.
Aligned to the bay of columns is an external fireplace and bench in the alfresco area, also clad in the bricks, wrapping into the BBQ area, nicely enclosing the outdoor space:
“We love a freestanding outdoor fireplace. Even when it's not lit, as an object it looks so good. It’s the full stop at the end of the home and being able to finish it in the same brick, all the elements of the building are in dialogue with one another, which is important,” reflects Ben.
Of course, laying a Petersen brick takes skill and experience. And Gordon Vass from Central Constructions had the perfect match in a Danish bricklayer.
“We were so fortunate with our builder; his bricklayer was an absolute genius. He’s been laying these bricks for years and he did a remarkable job, it’s just fantastic,” comments Chris.
Petersen Tegl’s online Brick Study tool made it easy for Ben and Chris to visualise different brick colours, mortar colours and joint profiles before the build began. They started off with a fairly good idea of what they wanted and only did one test panel. It was so good that it became part of the BBQ.
“Gordon and his bricklayer were able to deliver exactly what we wanted. From the small test wall they did, we just knew, these guys get it. It came out so well,” recalls Ben.
The bricks continue inside, complementing the oak floors, the blue and grey veining in the Bianco Carrara Marble, the grey-washed Oak on the joinery, and hints of grey steel.
“Introducing the brick into the interior is a constant reminder that it's not just the skin; it's an intrinsic part of the overall form of the architecture and the build. It’s in their daily life – you don’t have to go outside to see it because it’s also part of the texture and detailing of the interior. Inside it’s a soft, calm space. Even though you've got hard textures, it blends so well and complements all the other materials that we used,” concludes Chris.
Though the footprint of the original home is small, the rear extension delivers all the space this family of four needs housing an open plan living, dining and kitchen space, with a concealed butler’s pantry. The original part of the home includes a parent’s retreat on one side, containing the master bedroom with spacious walk-in-robe and ensuite, along with a study and sitting room on the other. All original features were retained and refreshed, including the ornate ceilings, lead-lined glass doors and two fireplaces that are now decommissioned and marble lined.
The exceptional quality of this design and construction is testament to a strong, well-oiled team. Chris Connell Design and Cencon have delivered many projects together over the years, and for good reason. As Ben says, “There’s nothing like going on site and everyone’s working to that common goal. Everything on this job was done exceptionally well, and it’s a credit to Gordon and his entire team in maintaining that level of quality all the way through. They have the skill and an eye for detail to execute something like this, and it adds to the full result.”
Architect: Chris Connell Design
Product: Petersen D91 bricks
Builder: Gordon Vass, Cencon Architectural Builders
Bricklayer: Peter Engberg
Landscape: Hamish Williamson, Creswell Design
Photography: Earl Carter
