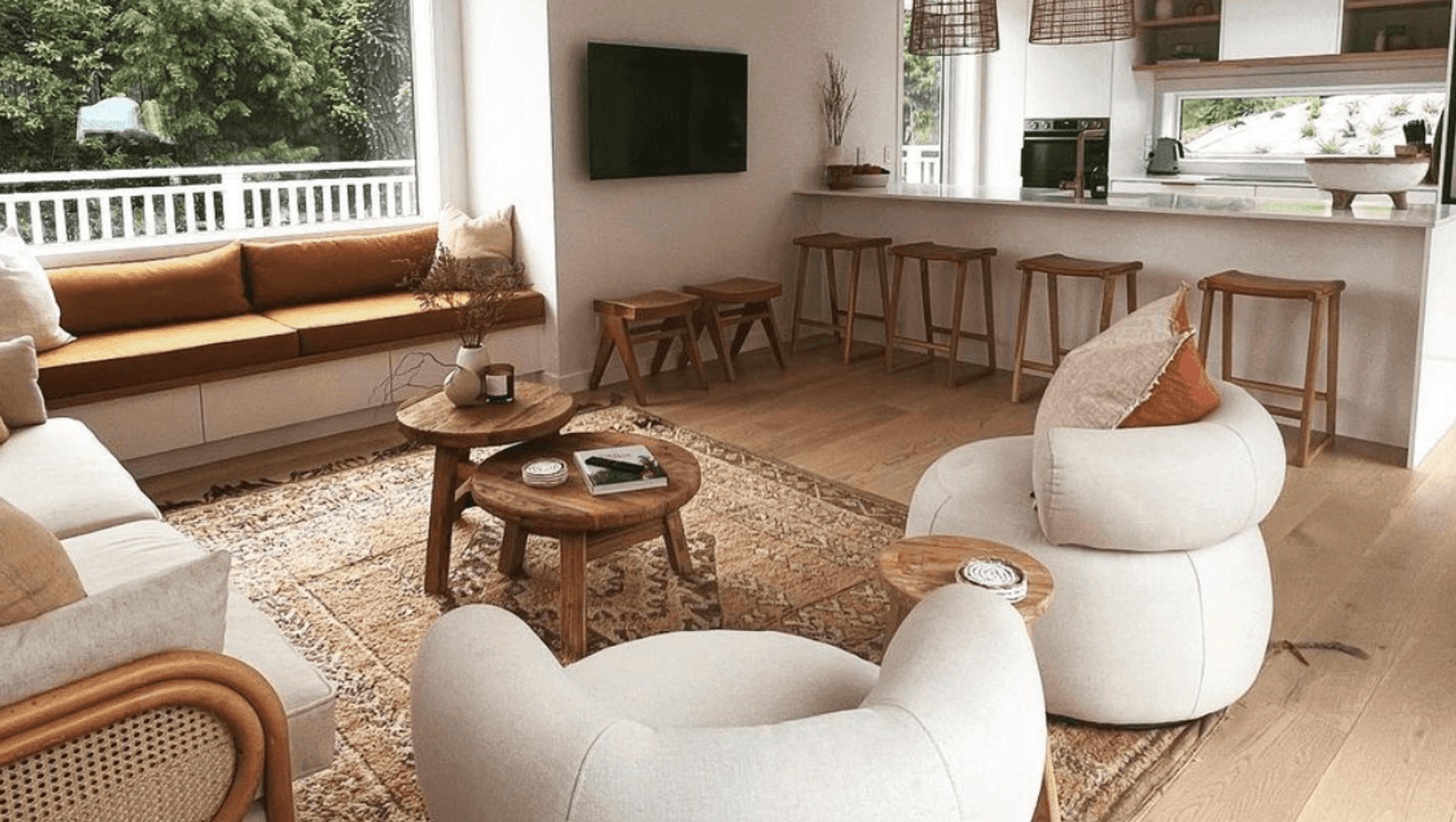About
Napier.
ArchiPro Project Summary - Innovative 80sqm cottage in Poraiti, Napier, featuring open plan living, a separate bunk room, and a beautifully integrated outdoor entertaining area with a pool, all harmoniously blending with the natural landscape.
- Title:
- Napier
- Builder:
- elmm.
- Category:
- Residential/
- New Builds
Project Gallery
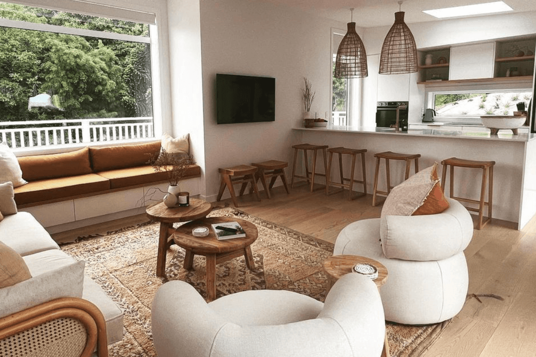
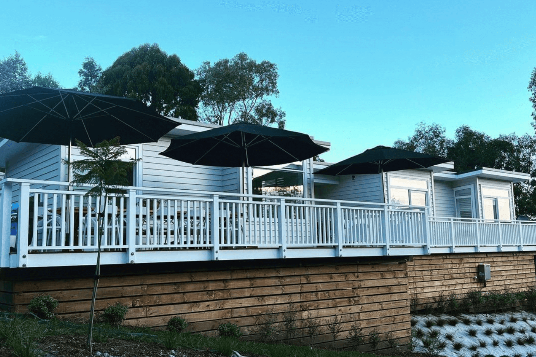
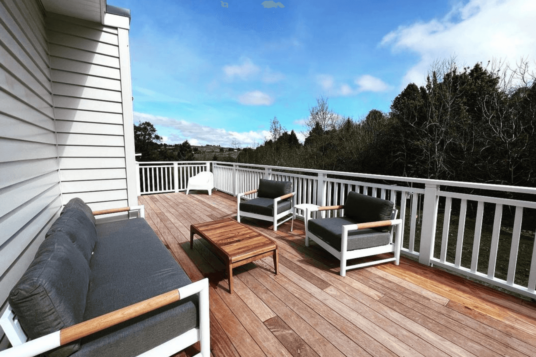
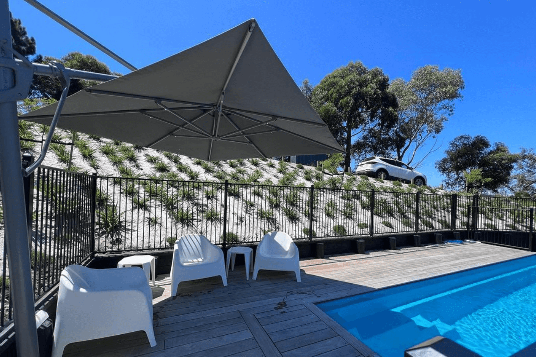
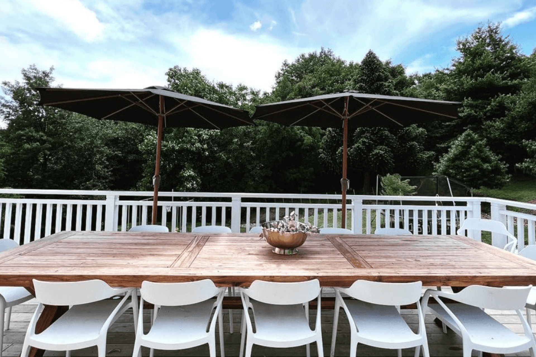
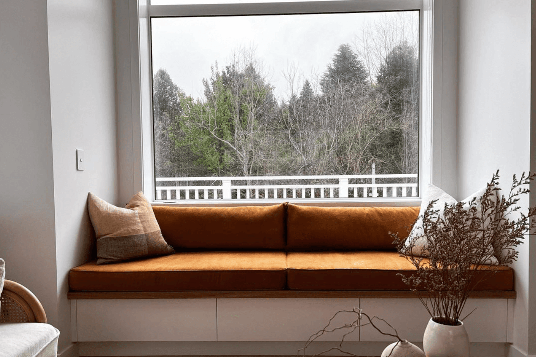
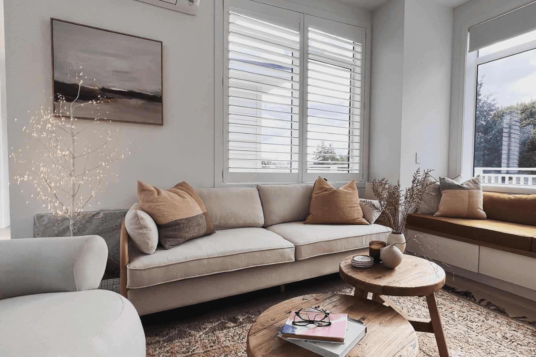
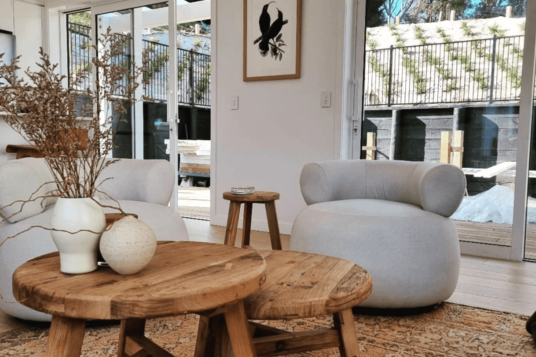
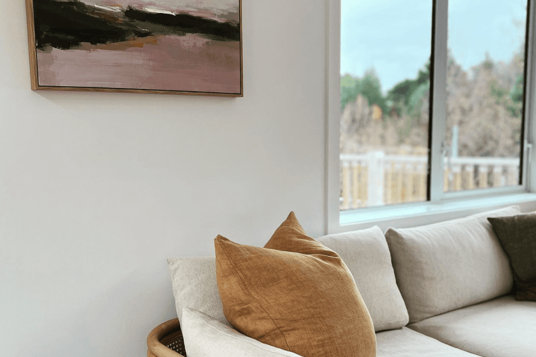
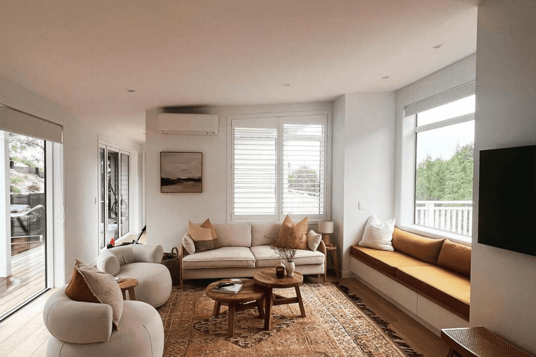
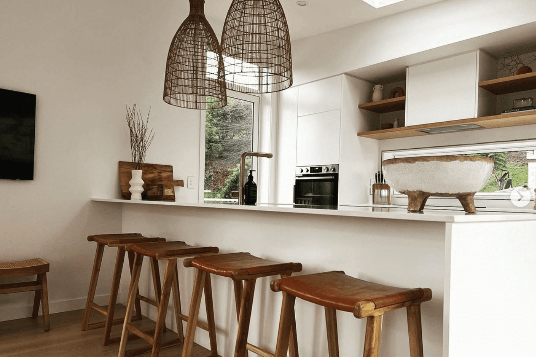
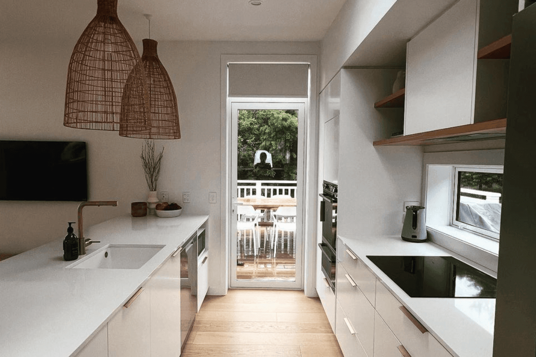
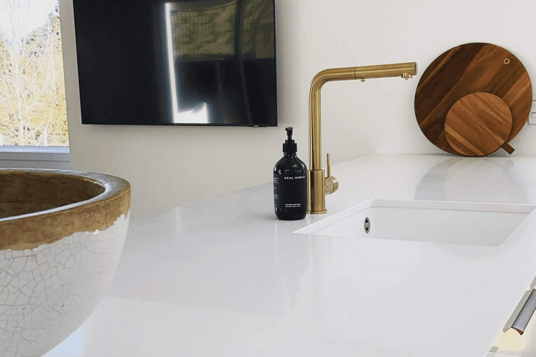
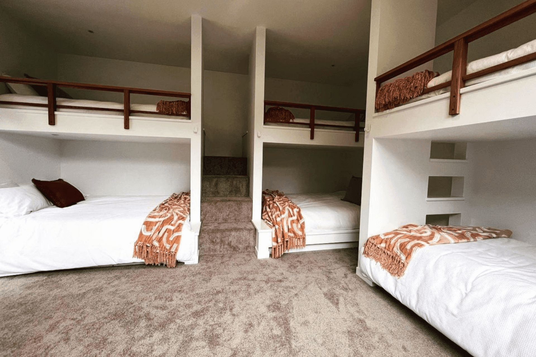
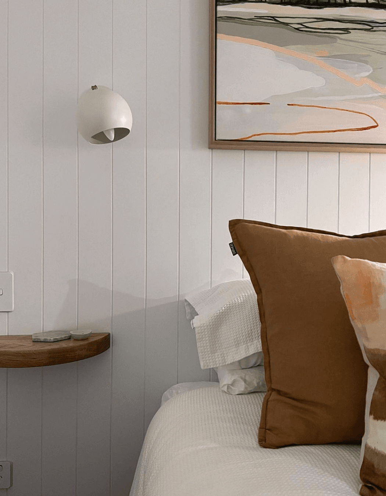
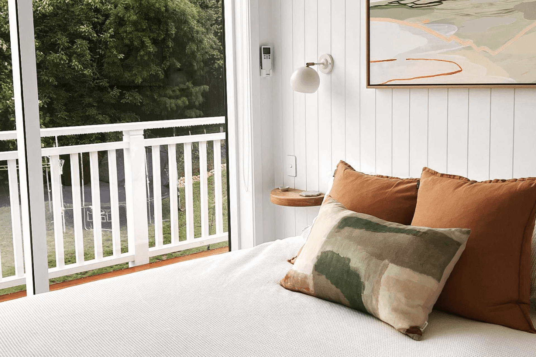
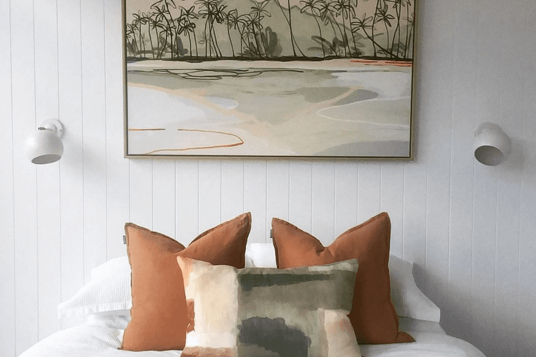
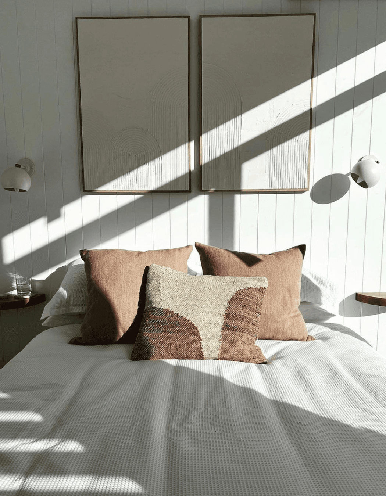
Views and Engagement
Professionals used

elmm.
Builders
Wellington
elmm.. A family owned and operated business dedicated to delivering architectural newbuilds, extensions and renovations in Wellington, Kapiti Coast and Hawkes Bay.At Elmm, our commitment to you is to bring your vision to life and create a home you love. From the first moment an idea forms through to the completion of your project, our mission is to support you. Our passion and commitment to your project and turning your vision and dreams into reality are what drive us.Every single individual who represents us on your site, from our highly-skilled, experienced team, trusted sub-trades, and project managers, all respect the place that you call home and enthusiastically work toward your vision. Whether it’s building a beautiful, bespoke home or transforming your current house into your dream home, we’re with you every step of the way.
Year Joined
2019
Established presence on ArchiPro.
Projects Listed
5
A portfolio of work to explore.
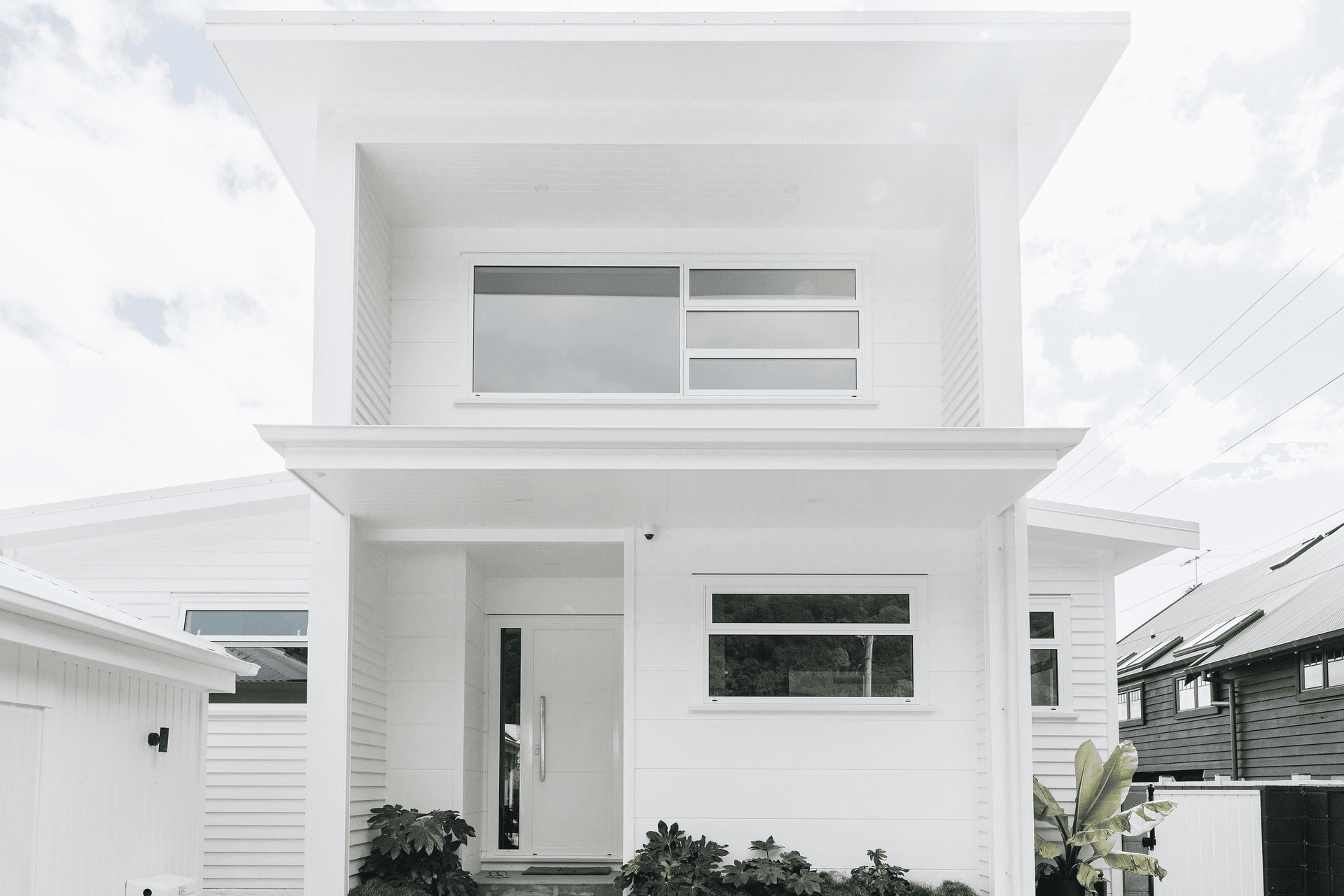
elmm..
Profile
Projects
Contact
Project Portfolio
Other People also viewed
Why ArchiPro?
No more endless searching -
Everything you need, all in one place.Real projects, real experts -
Work with vetted architects, designers, and suppliers.Designed for New Zealand -
Projects, products, and professionals that meet local standards.From inspiration to reality -
Find your style and connect with the experts behind it.Start your Project
Start you project with a free account to unlock features designed to help you simplify your building project.
Learn MoreBecome a Pro
Showcase your business on ArchiPro and join industry leading brands showcasing their products and expertise.
Learn More