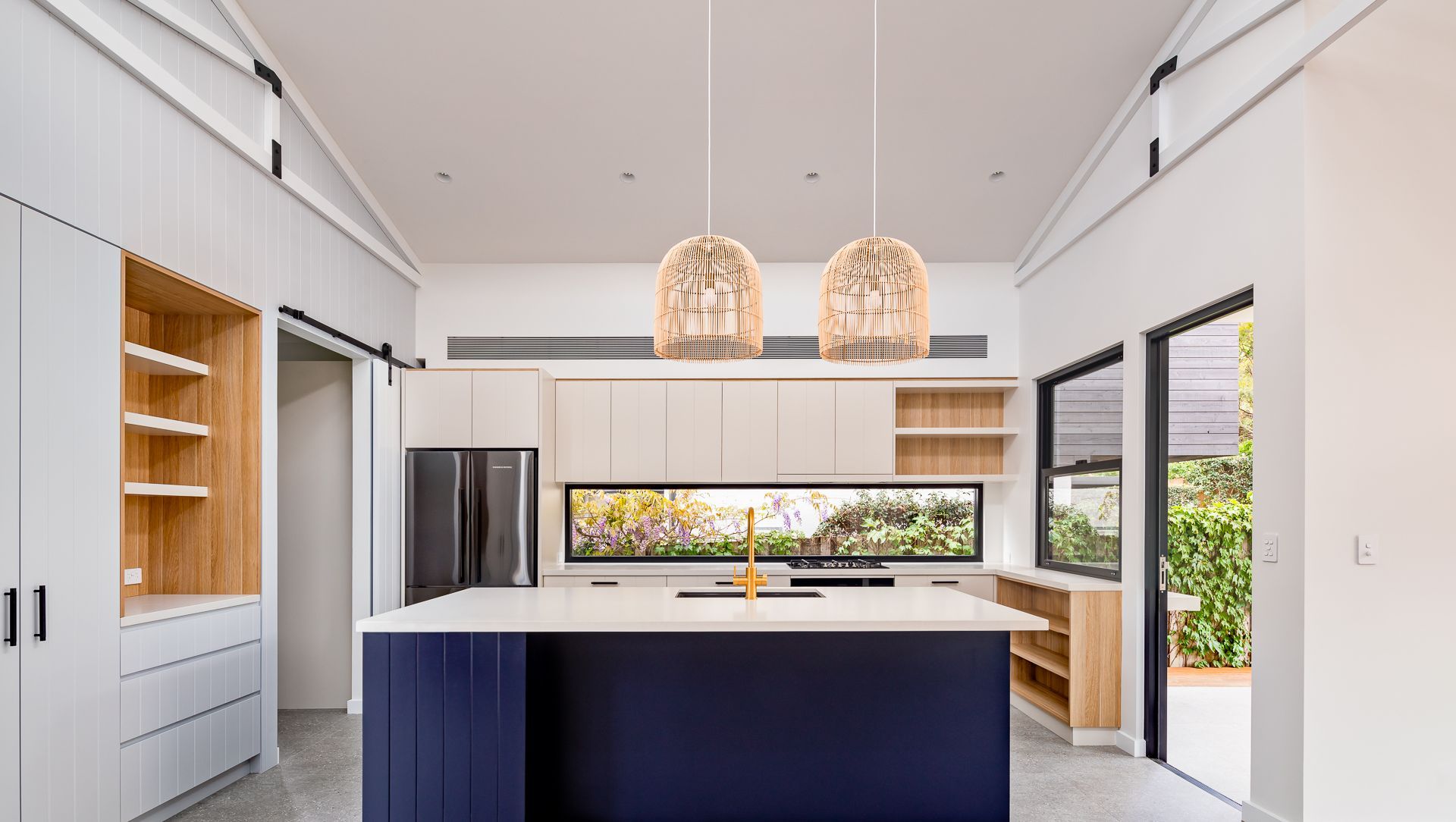About
Naremburn House.
ArchiPro Project Summary - A harmonious blend of traditional and modern design, featuring a stunning rear barn extension and a central hallway that connects the old and new, tailored to meet the clients' needs and style.
- Title:
- Naremburn House
- Architect:
- Archebiosis
- Category:
- Residential/
- Interiors
- Photographers:
- Guy Wilkinson
Project Gallery
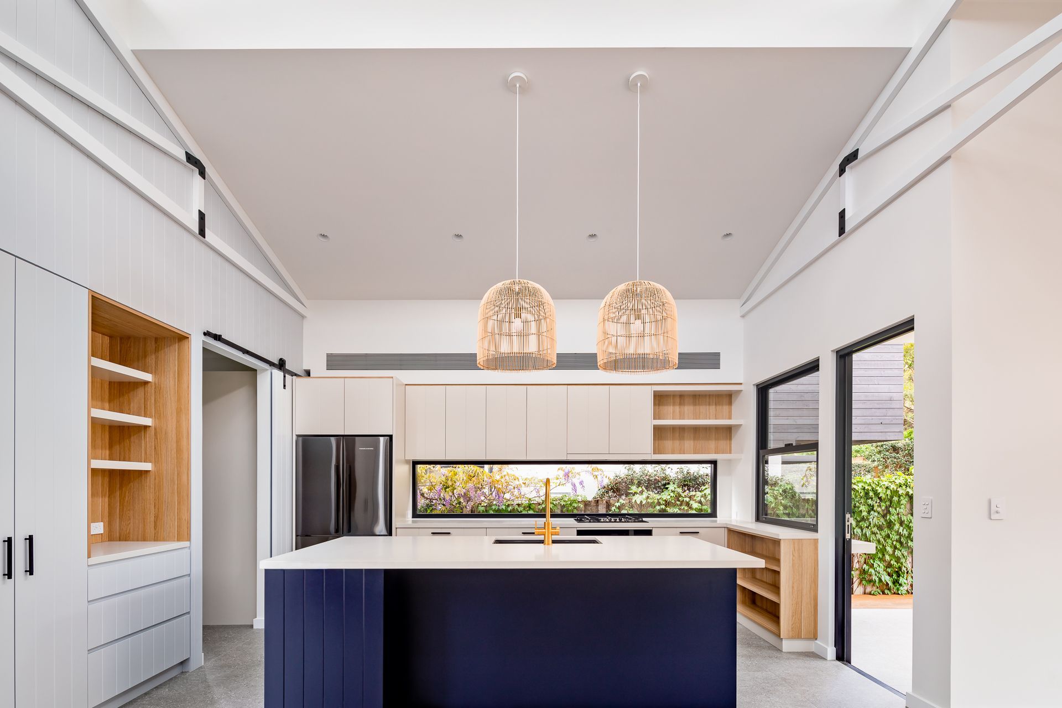
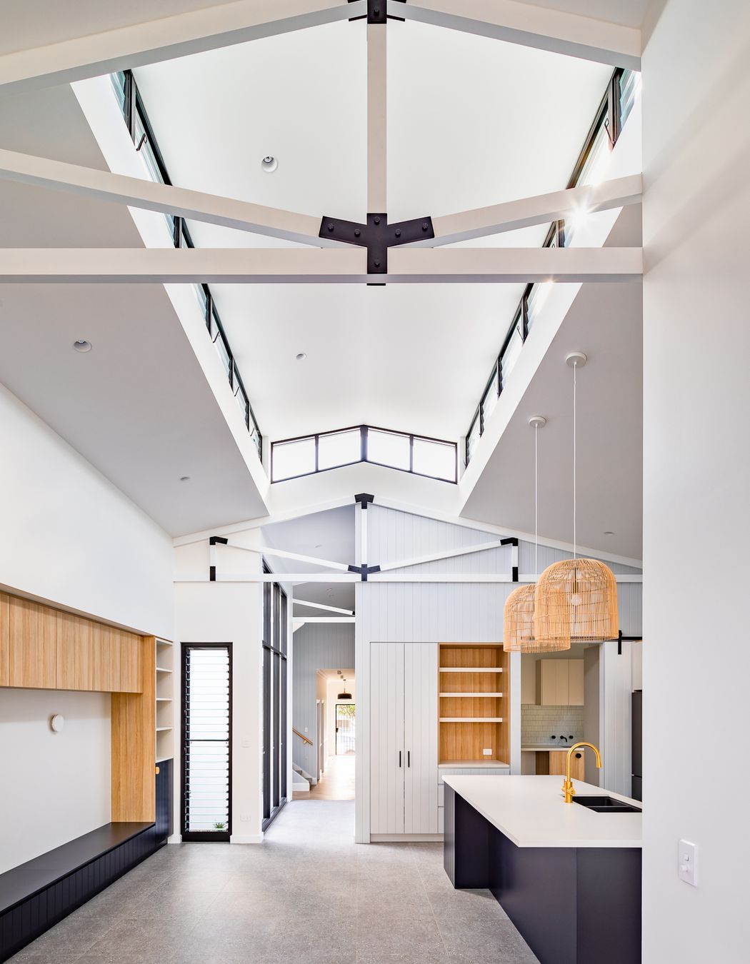
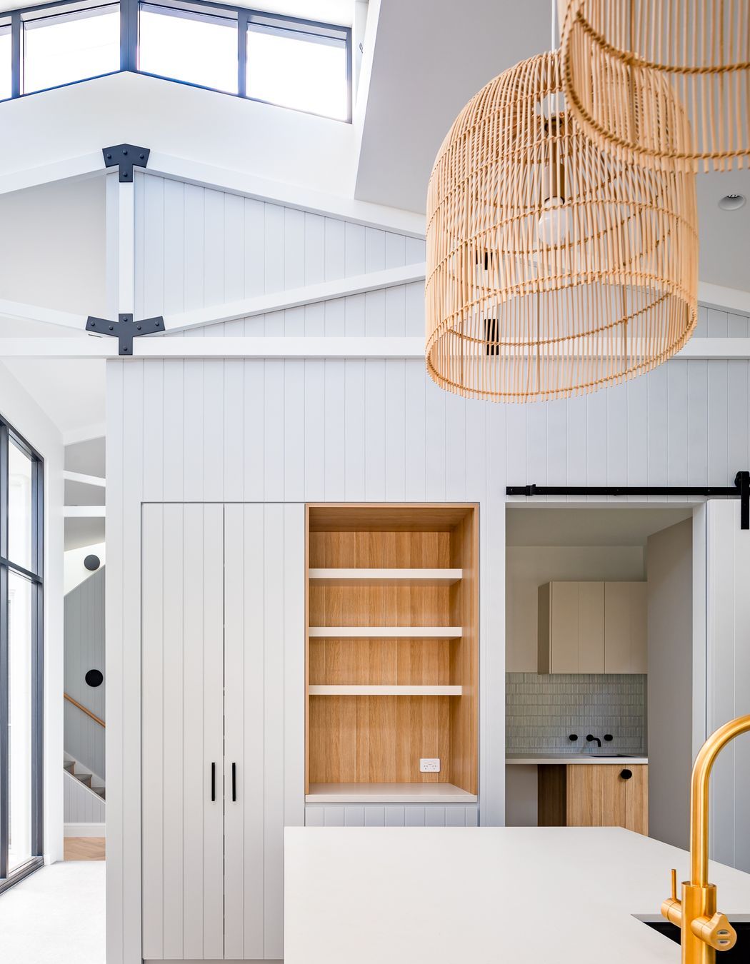
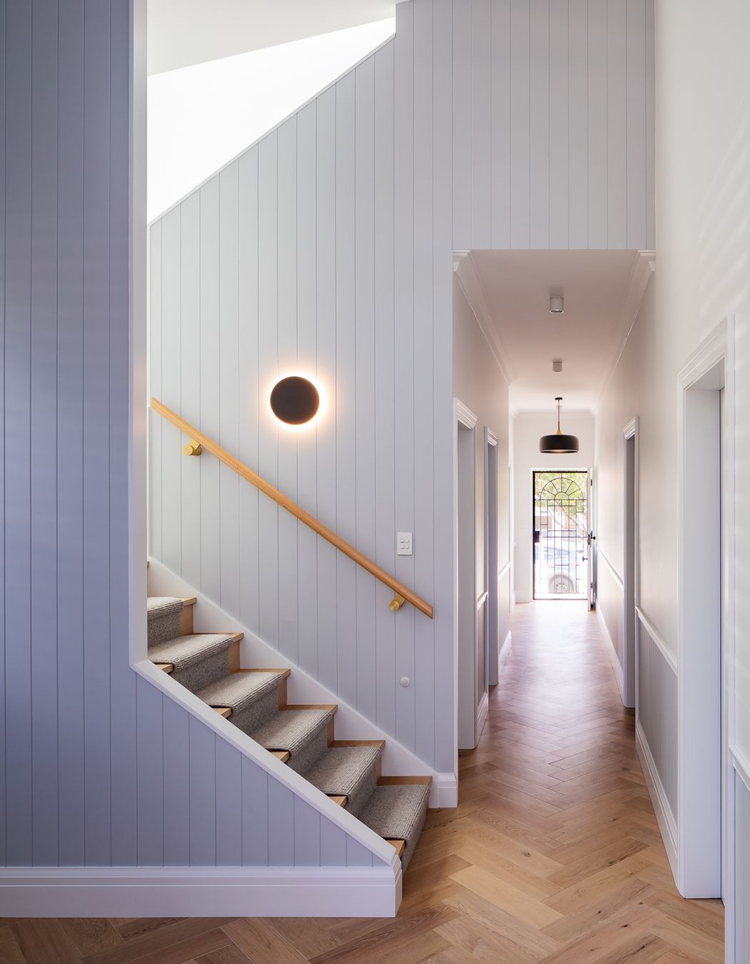
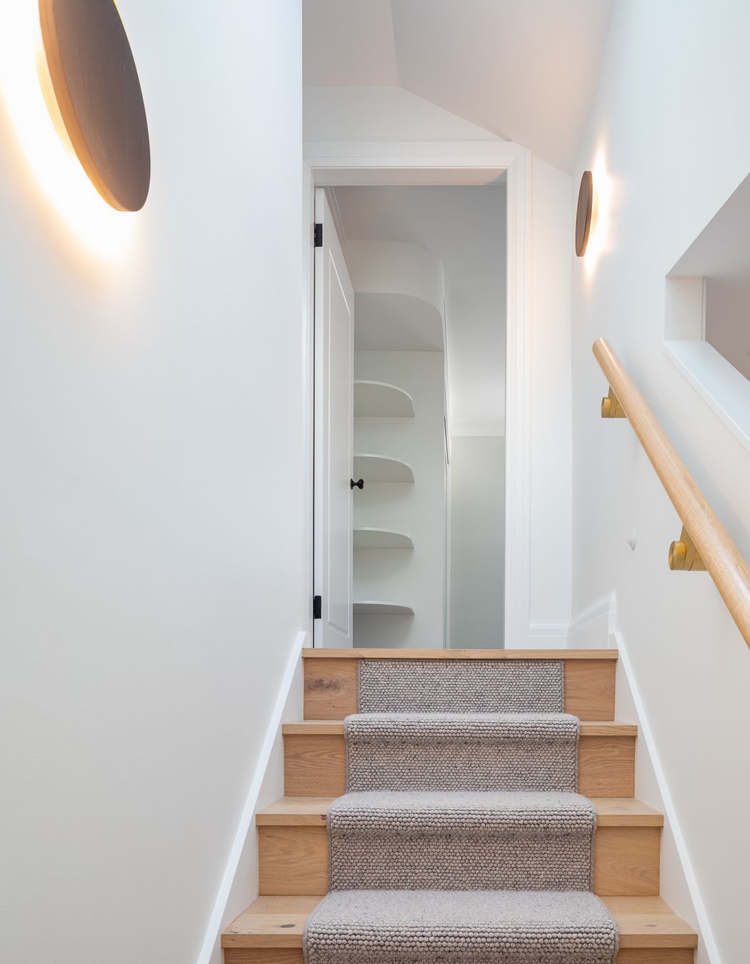
Views and Engagement
Professionals used

Archebiosis. We are an architecture + interiors studio based in Sydney, AustraliaArchebiosis is a Sydney based architectural practice established by Architect Diego Jaime (B.Arch. + M.Arch.) and Edith Clark (B. Int Arch + M Art Psychotherapy). Archebiosis specialises in the design and project management of residential, commercial and hospitality projects
Year Joined
2023
Established presence on ArchiPro.
Projects Listed
24
A portfolio of work to explore.
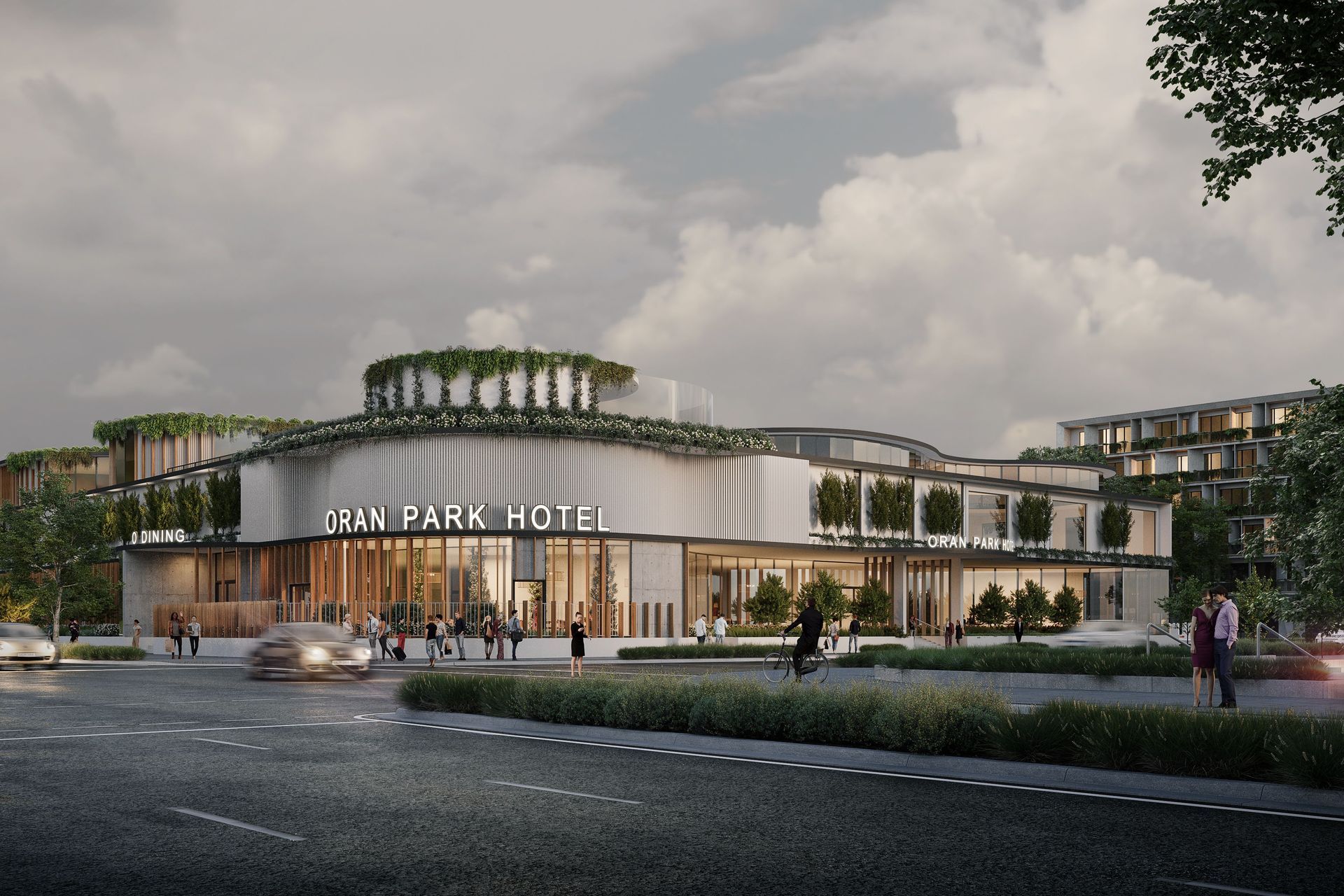
Archebiosis.
Profile
Projects
Contact
Other People also viewed
Why ArchiPro?
No more endless searching -
Everything you need, all in one place.Real projects, real experts -
Work with vetted architects, designers, and suppliers.Designed for New Zealand -
Projects, products, and professionals that meet local standards.From inspiration to reality -
Find your style and connect with the experts behind it.Start your Project
Start you project with a free account to unlock features designed to help you simplify your building project.
Learn MoreBecome a Pro
Showcase your business on ArchiPro and join industry leading brands showcasing their products and expertise.
Learn More