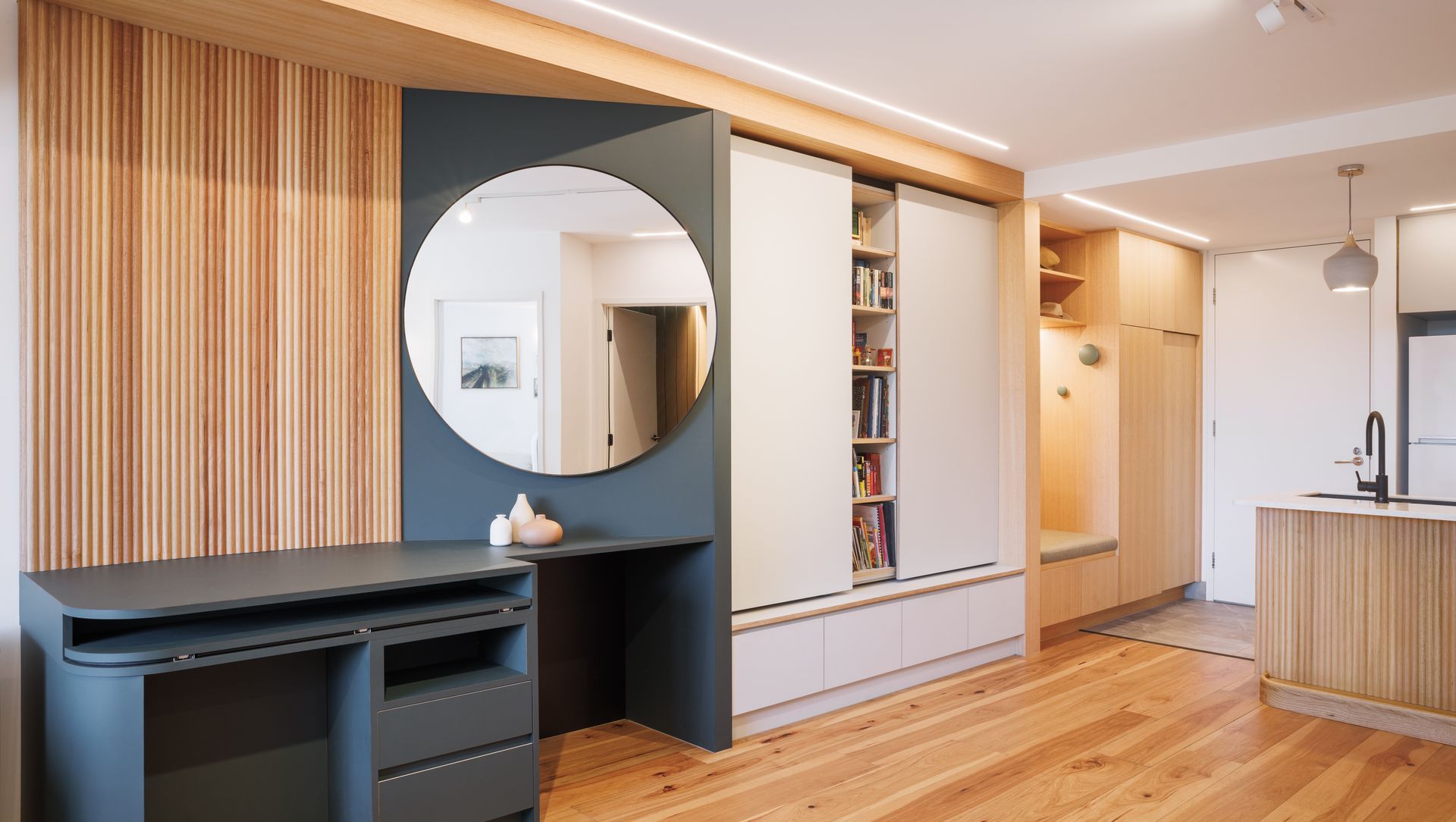Never Too Small.
- Title:
- Never Too Small For Travanore
- Architect:
- Whisker Architecture
- Category:
- Residential/
- Renovations and Extensions
- Completed:
- 2023
- Price range:
- $0 - $0.25m
- Building style:
- Contemporary
- Photographers:
- Whisker ArchitecturePhil Ng

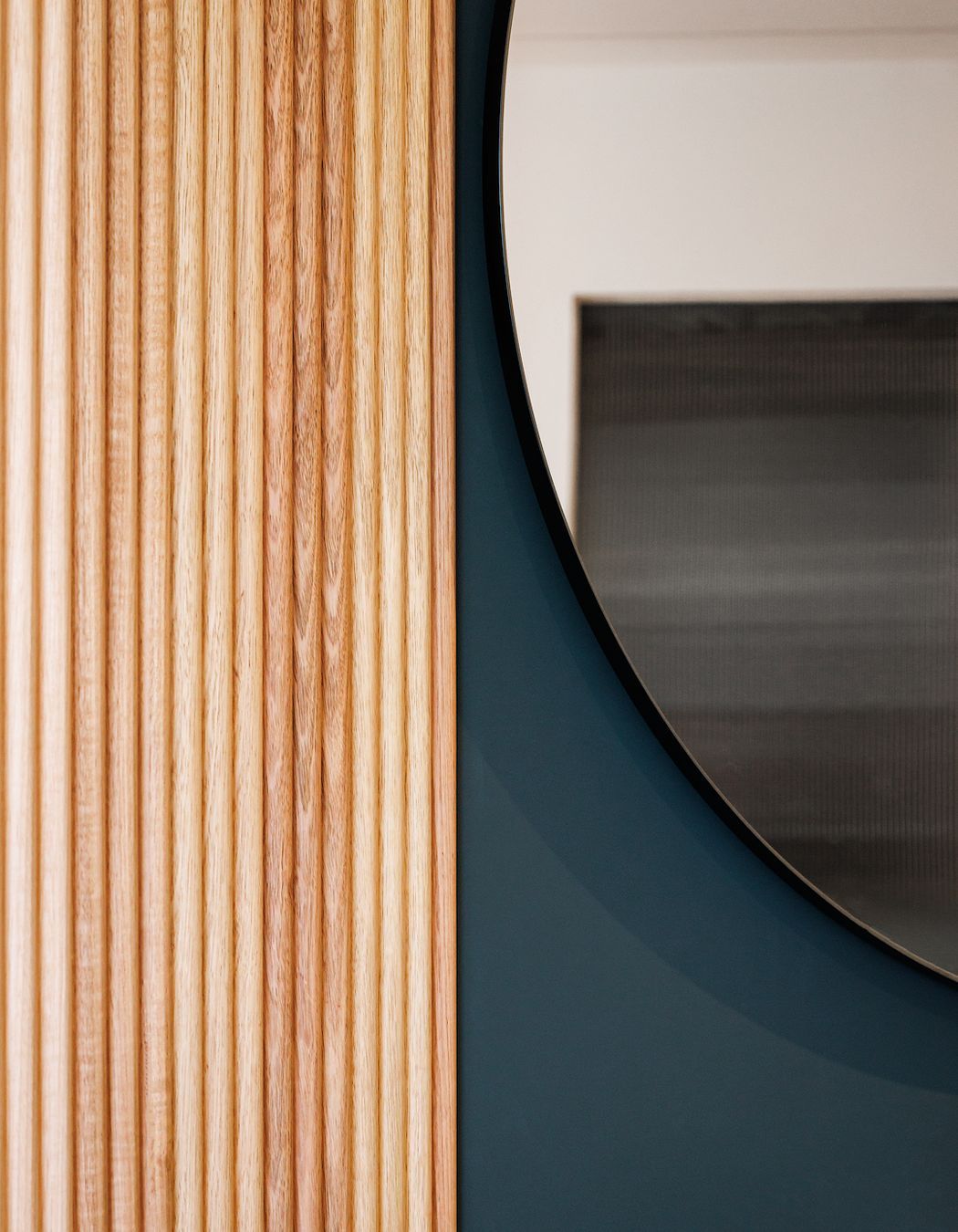
The Client
Living in a small footprint doesn't mean compromising on sensibility or style. Never Too Small For Travancore is a celebration of efficient design, abundant storage, and a visually pleasing aesthetic that transforms a modest 2-bedroom apartment into a haven of order and harmony.
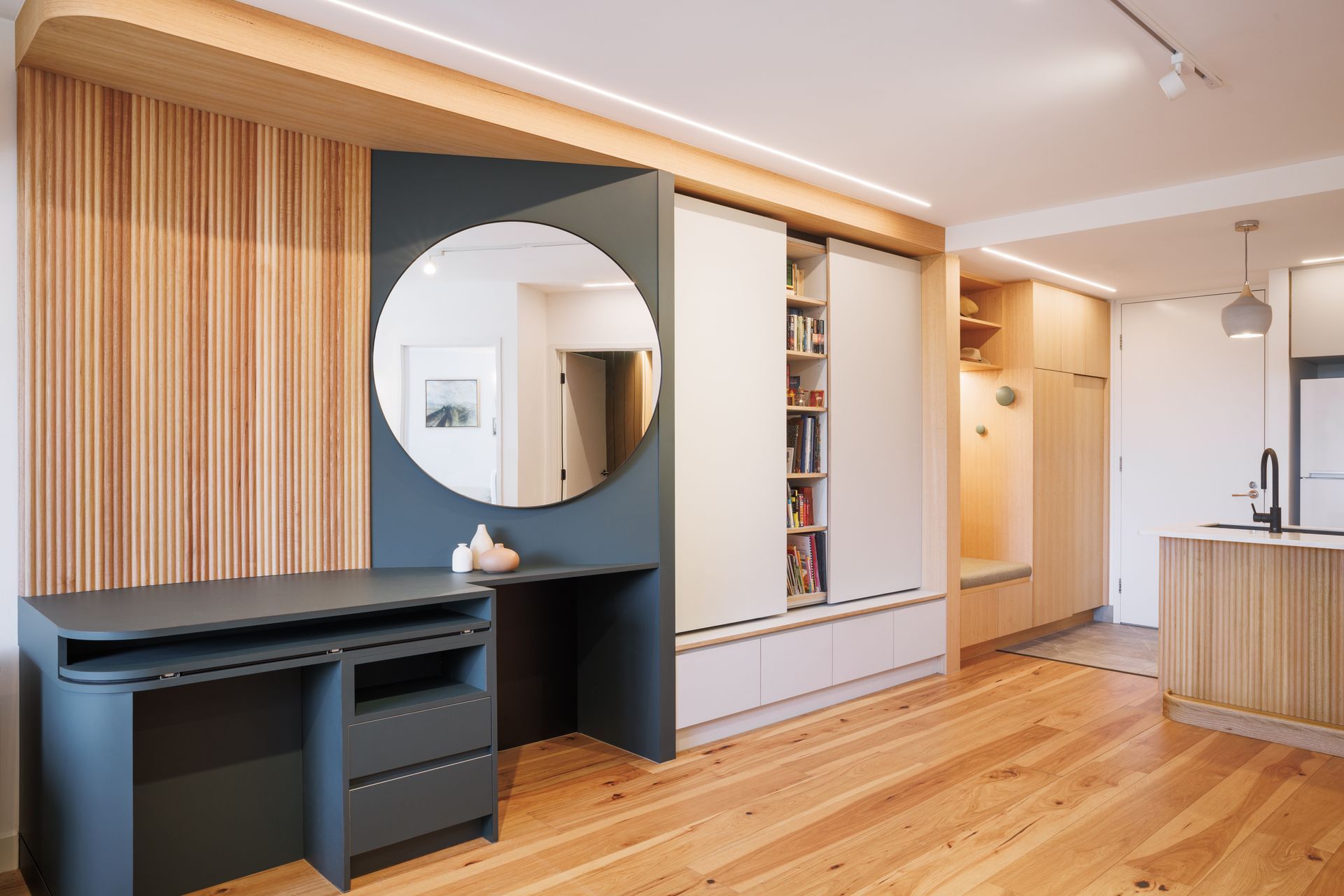
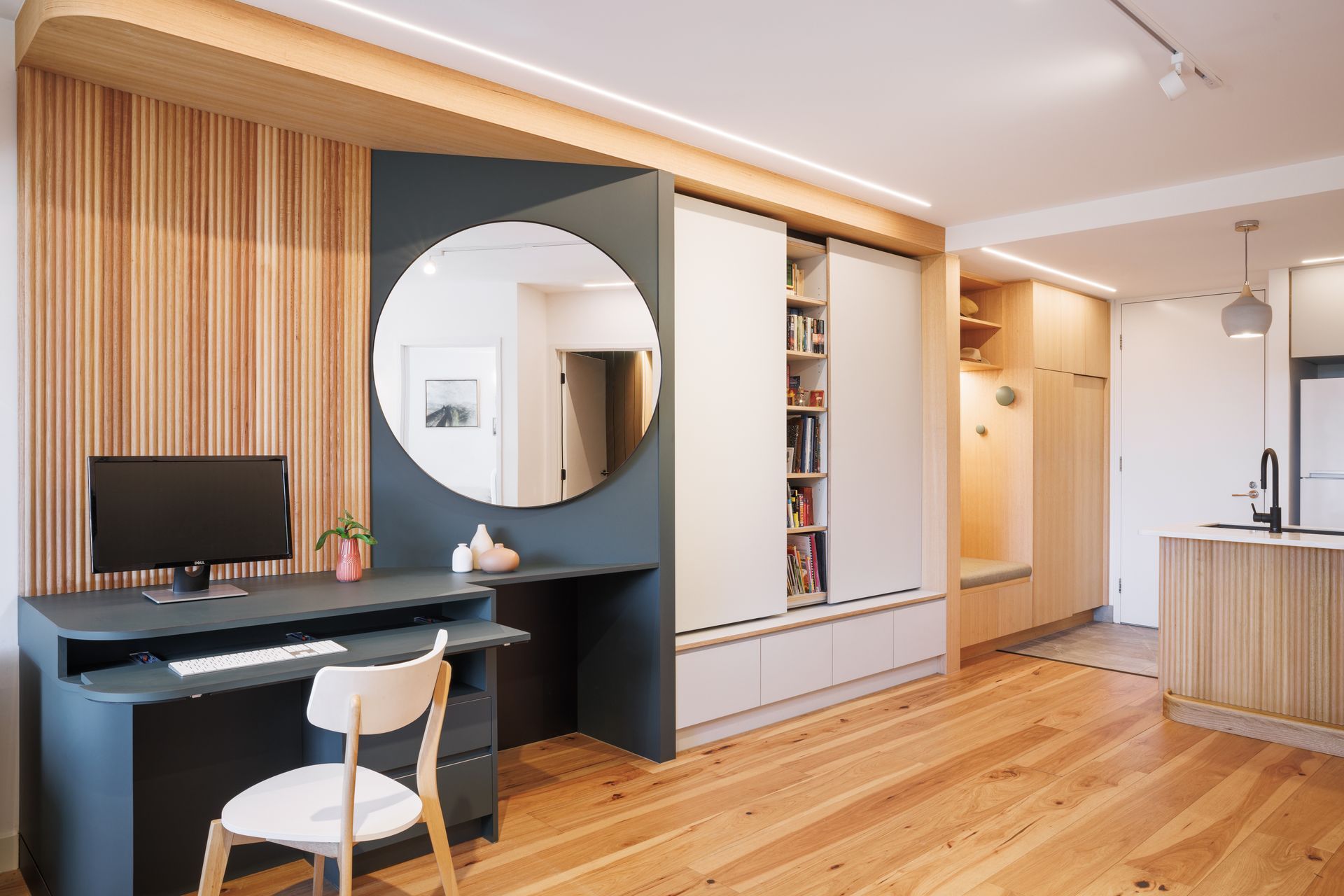
“They’re all over the best choices environment wise, included great elements of bio-philia and helped us to recycle a lot of existing items and material at our request. Lastly, they’ve got a great attitude to integrated design and project development. They were really keen to link up with our chosen trades and work together on getting things right. Our tradies really loved that and were really impressed with the drawings and elevations Audrey and Winnie provided them. A great team to work with!” - Our Amazing Clients

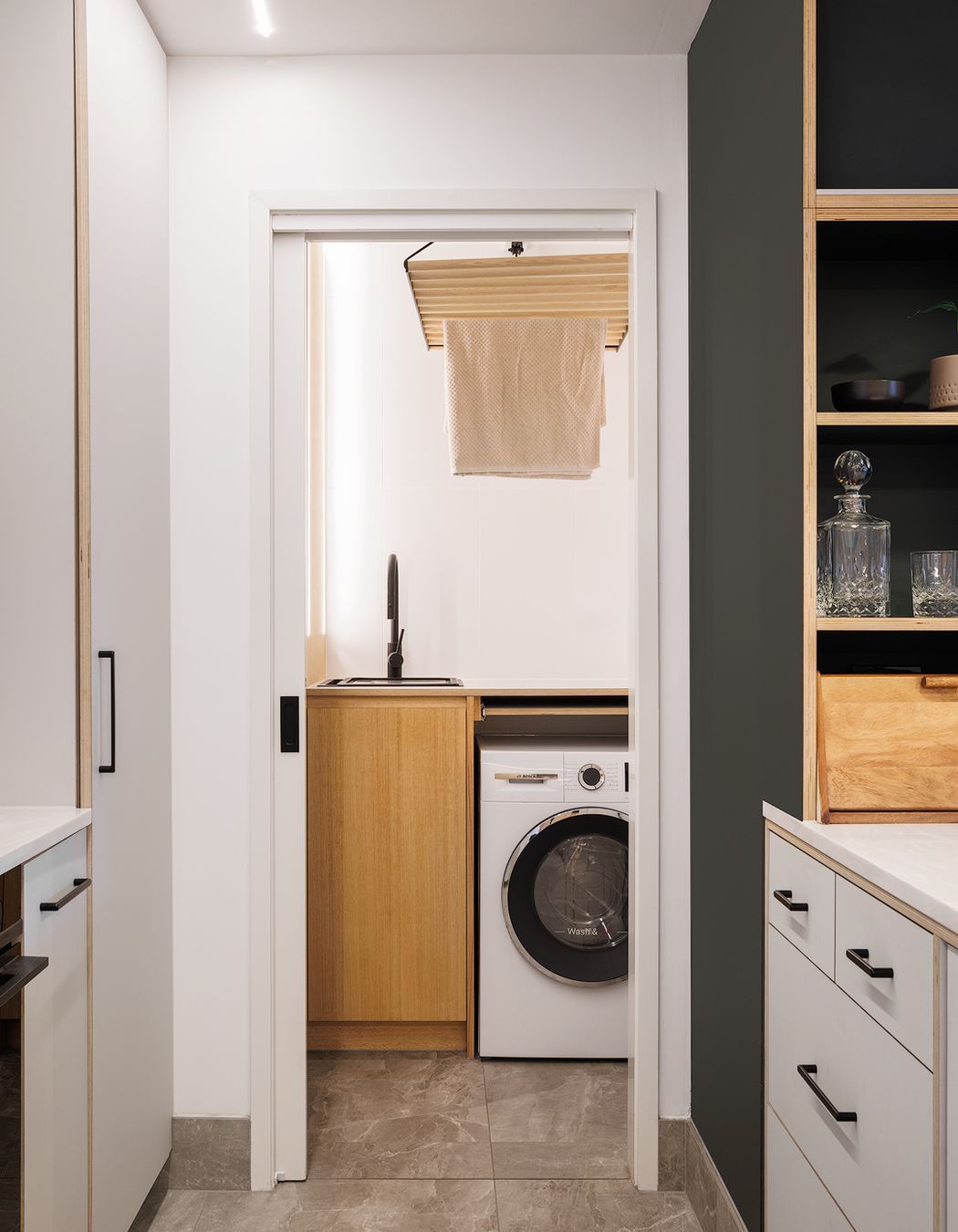
This apartment laundry works harder than most. Clever joinery, a sleek benchtop, and a ceiling-mounted drying rack that lowers when you need it and tucks away when you don’t. Proof that even the smallest spaces can be beautifully efficient.
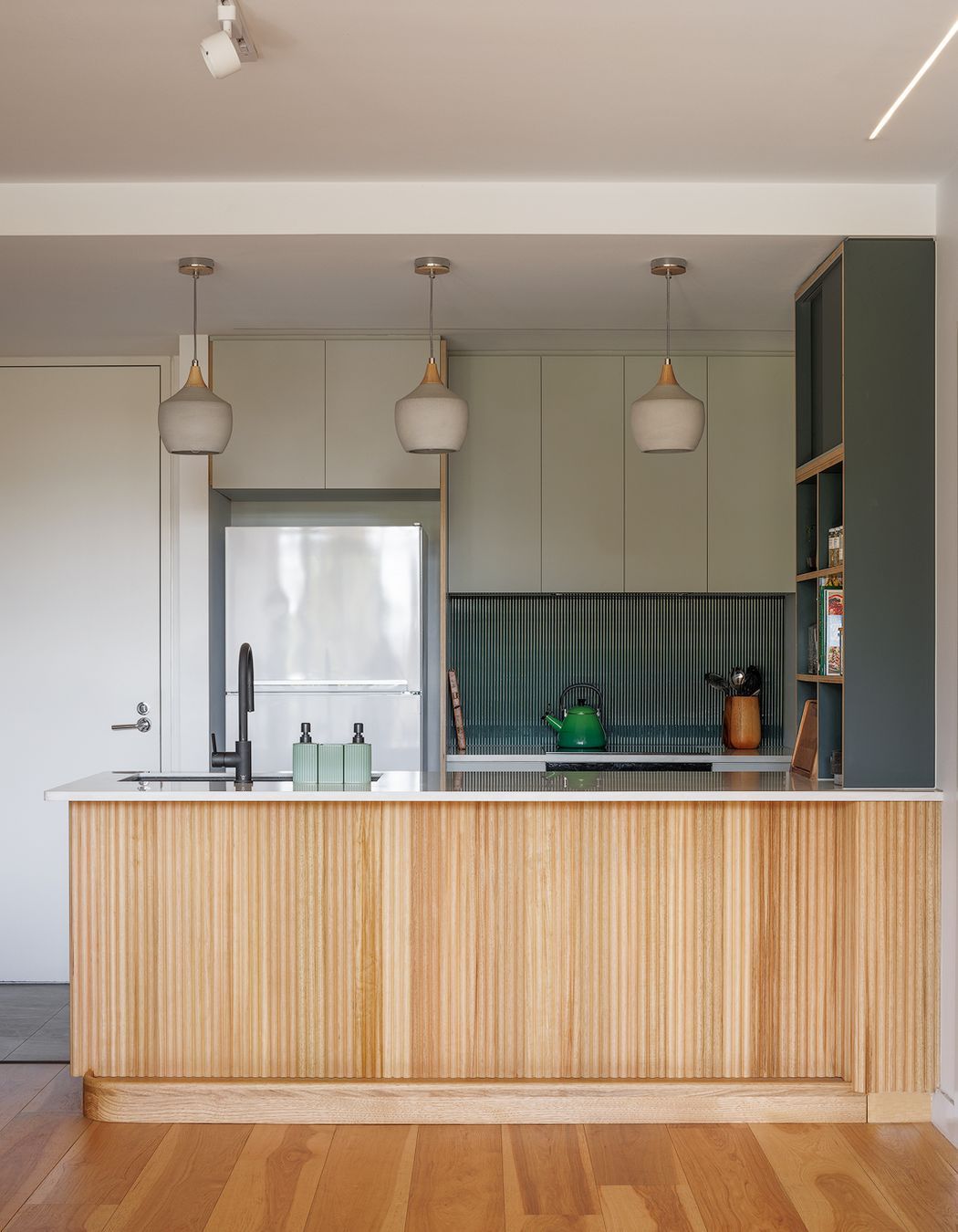
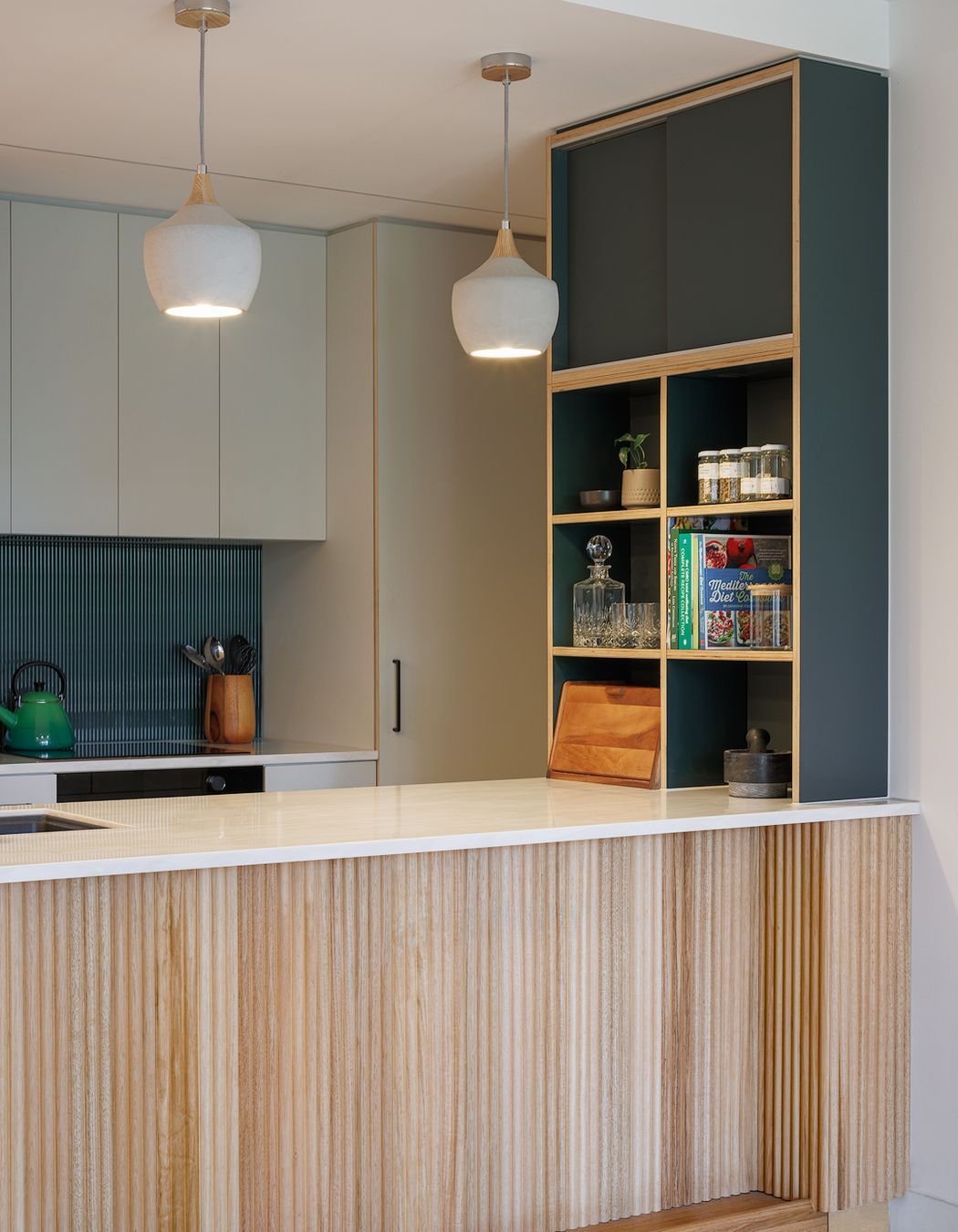
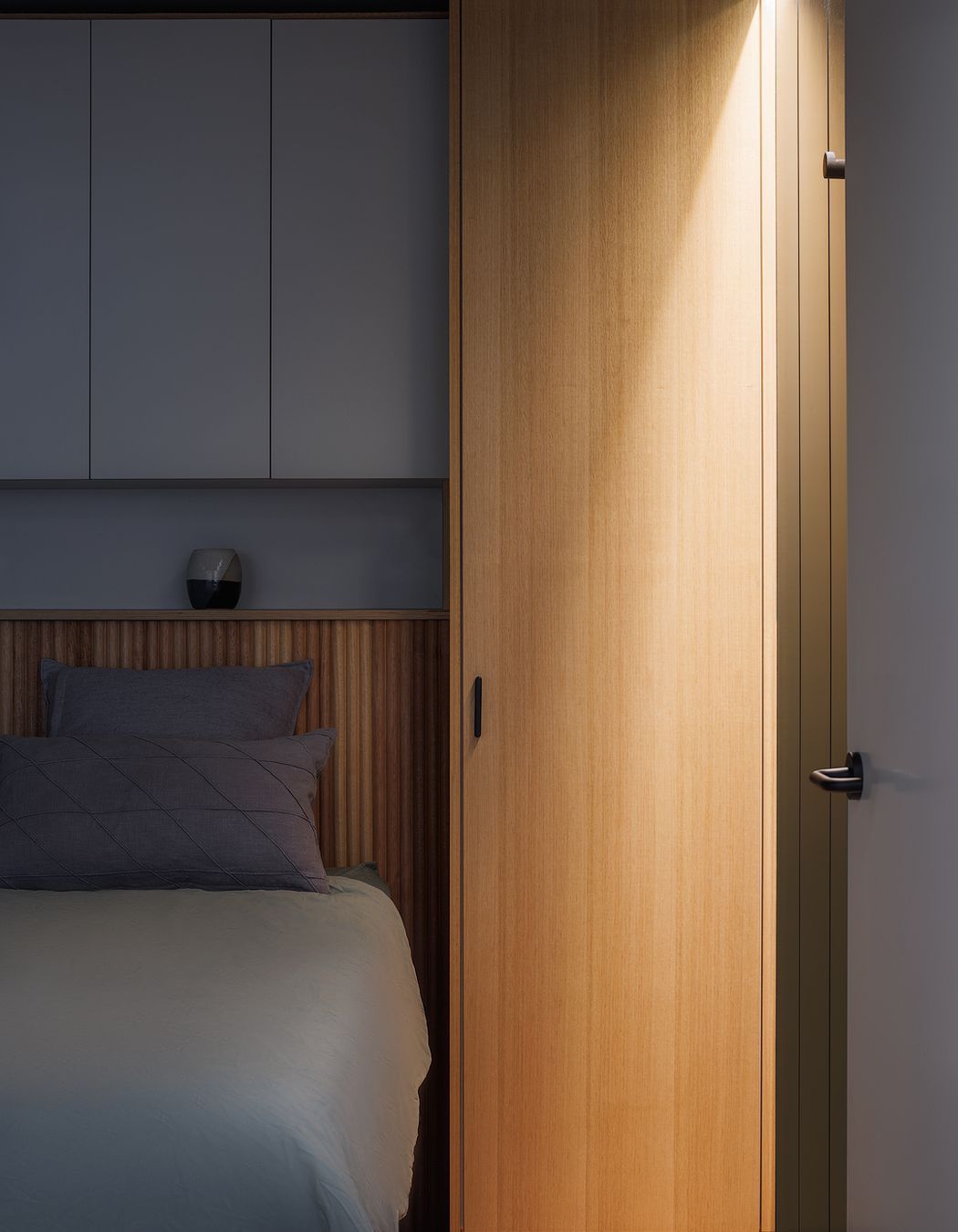
Living in a small footprint doesn't mean compromising on sensibility or style. Never Too Small For Travancore is a celebration of efficient design, abundant storage, and a visually pleasing aesthetic that transforms a modest 2-bedroom apartment into a haven of order and harmony.
The Story
How do you make a small apartment feel bigger? With clean lines, plenty of integrated storage, borrowed natural light, and strategically placed mirrored surfaces.
The interiors of Never Too Small For Travancore are defined by sustainability and natural materials. From joinery to acoustic walls and indirect lighting, the use of eco-friendly elements not only adds to the aesthetic appeal but also contributes to a harmonious living environment.
Practical Joinery Solutions: Fold-up panels, sliding doors, hidden compartments, internal drawers – every detail in Never Too Small For Travancore is meticulously designed to create practical joinery solutions. These elements ensure that the space is not just visually appealing but also highly functional, accommodating the needs of our clients seamlessly.
Earthy Tones and Natural Light: The color scheme intentionally mirrors the earthy tones of the park outside, infusing the space with warmth and natural light. Despite the limited footprint, the design ensures that the interiors never feel dark, creating an inviting atmosphere that resonates with the tranquil surroundings.
Never Too Small For Travancore is more than a renovation project; it's a testament to the idea that small living can be both sensible and stunning. Join us in discovering the art of maximizing space, fostering efficiency, and creating a haven where simplicity meets sophistication in the heart of Melbourne.
The Design Process - Walk Through Before You Build


Founded
Projects Listed
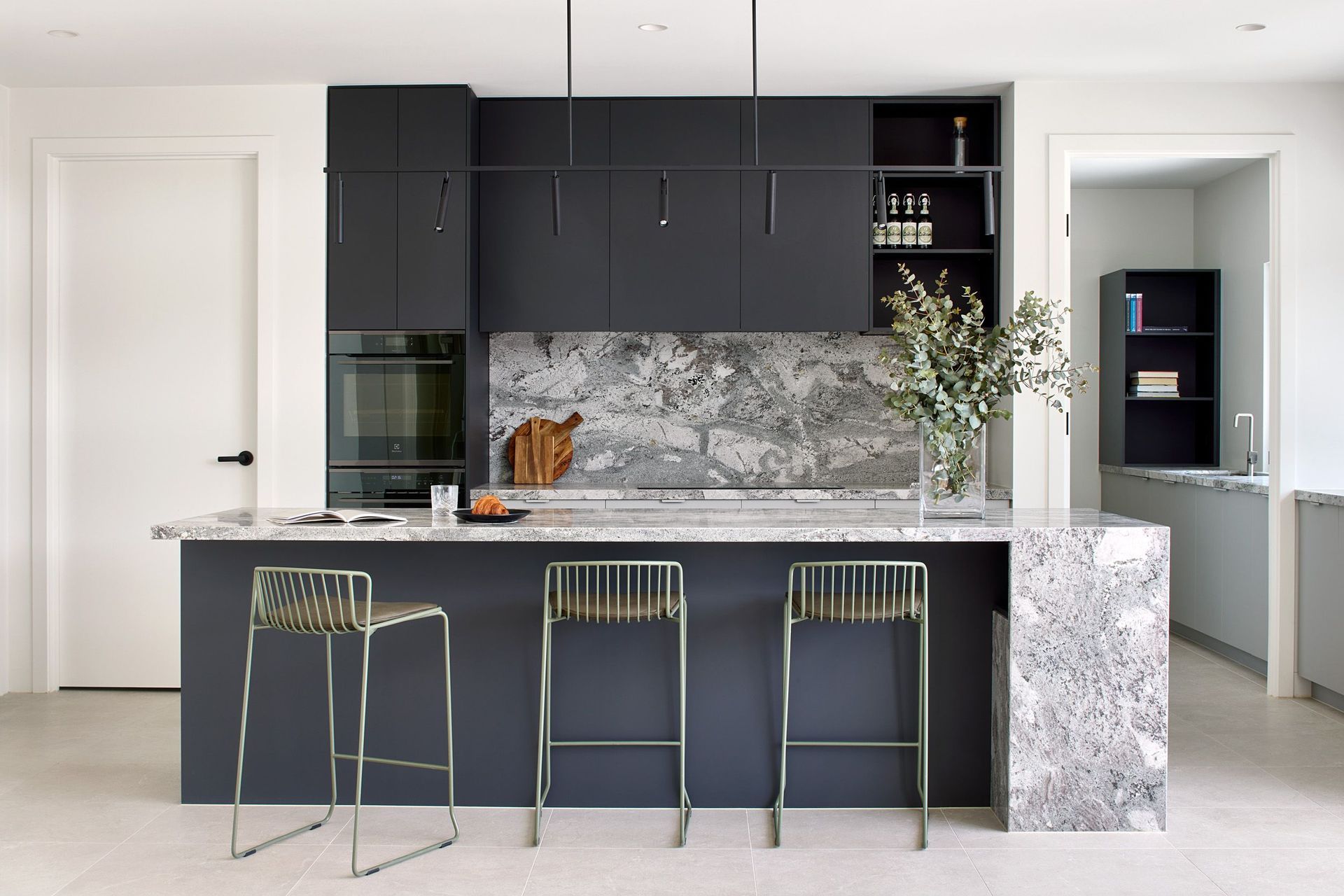
Whisker Architecture.
Other People also viewed
Why ArchiPro?
No more endless searching -
Everything you need, all in one place.Real projects, real experts -
Work with vetted architects, designers, and suppliers.Designed for New Zealand -
Projects, products, and professionals that meet local standards.From inspiration to reality -
Find your style and connect with the experts behind it.Start your Project
Start you project with a free account to unlock features designed to help you simplify your building project.
Learn MoreBecome a Pro
Showcase your business on ArchiPro and join industry leading brands showcasing their products and expertise.
Learn More