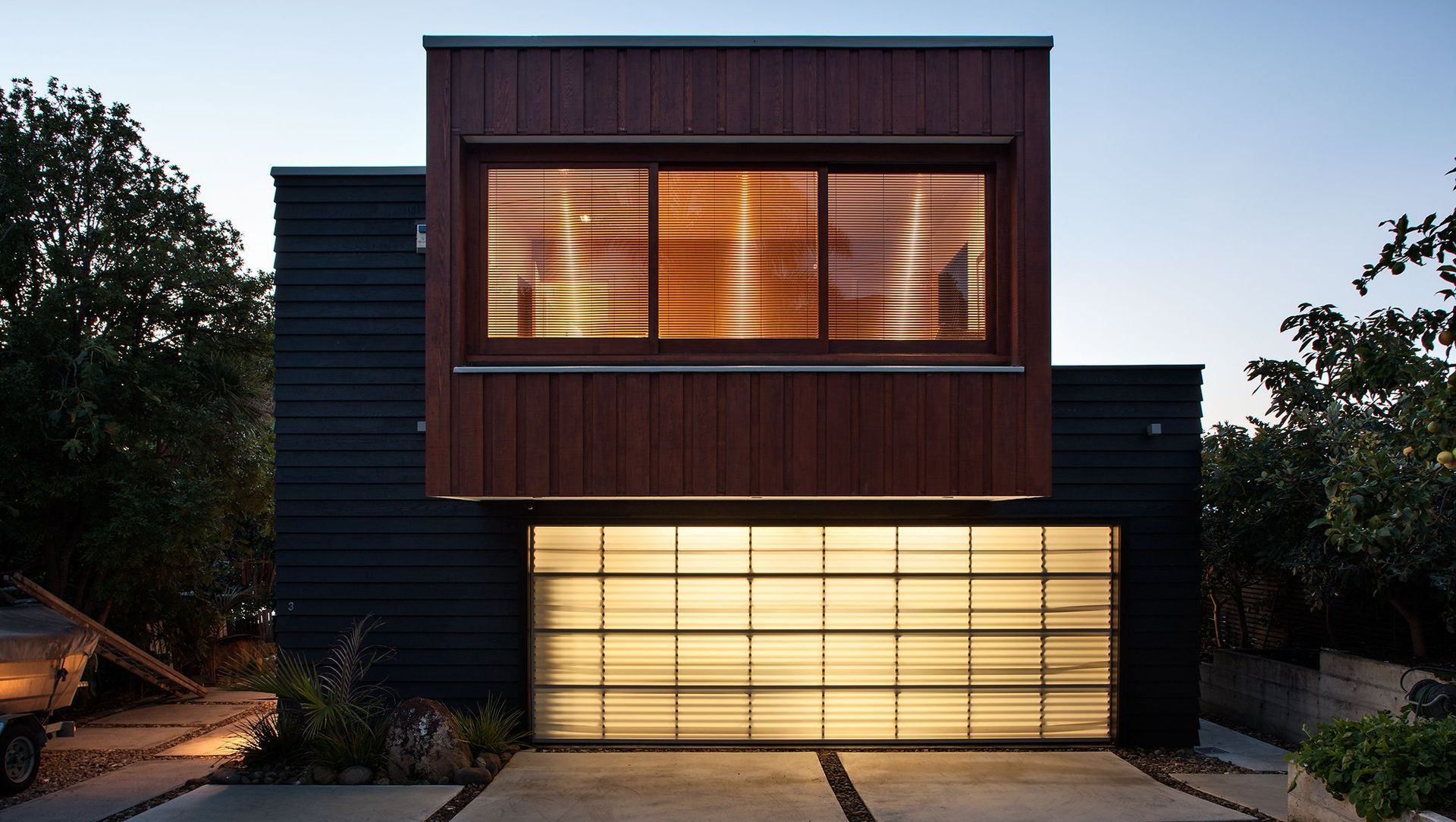About
Ngarimu Bay House.
ArchiPro Project Summary - A stunning 3-bedroom home designed for a semi-retired couple, featuring an innovative layout with four containers, expertly crafted timber finishes, and breathtaking views of the Firth of Thames, creating a serene retreat that harmonizes with its natural surroundings.
- Title:
- Ngarimu Bay House
- Architect:
- Malcolm Taylor Architects
- Category:
- Residential
Project Gallery
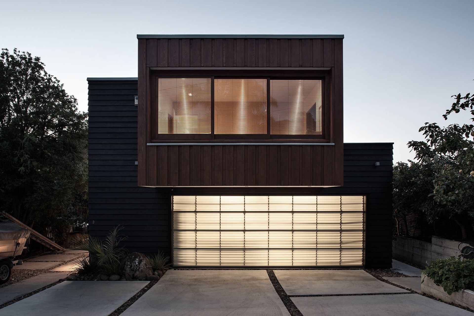
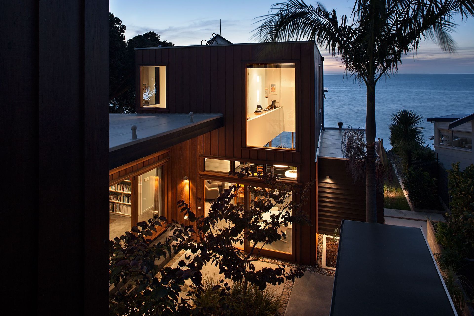
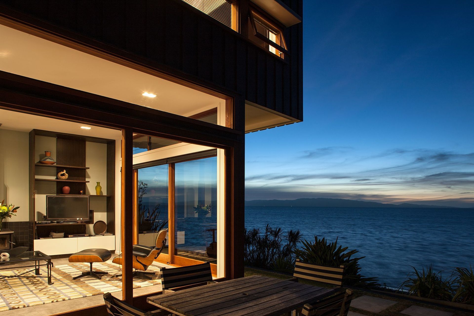
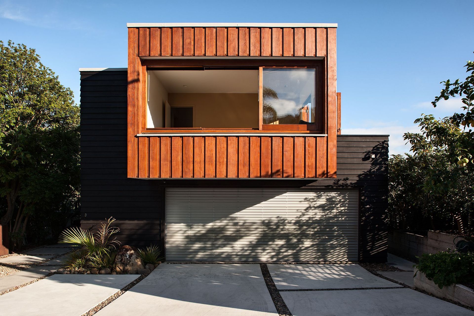
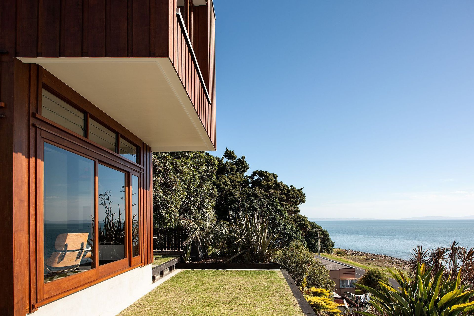
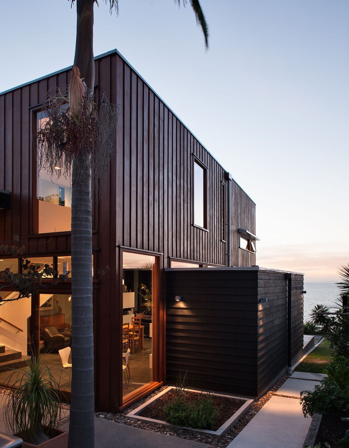
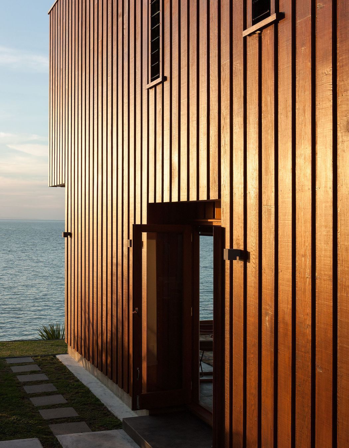
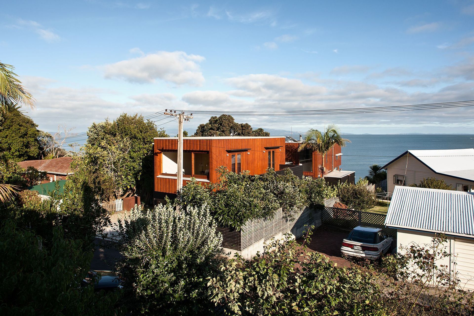
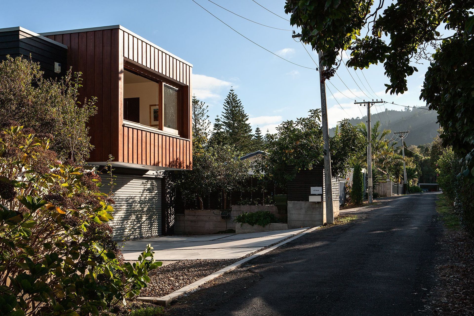
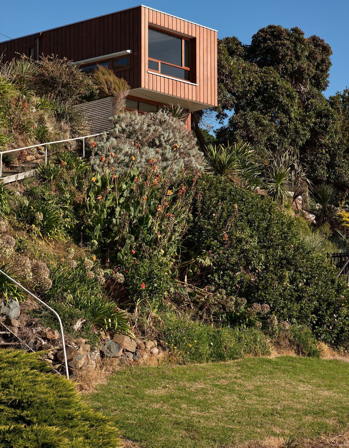
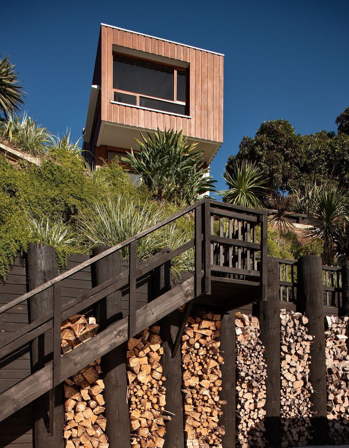
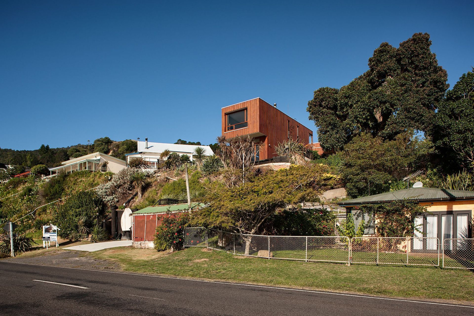
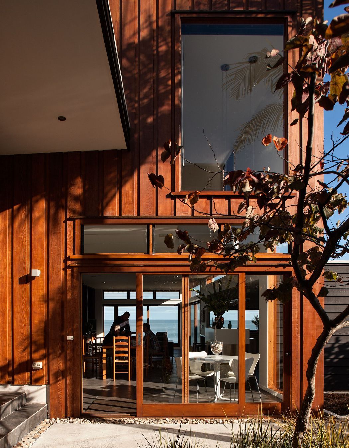
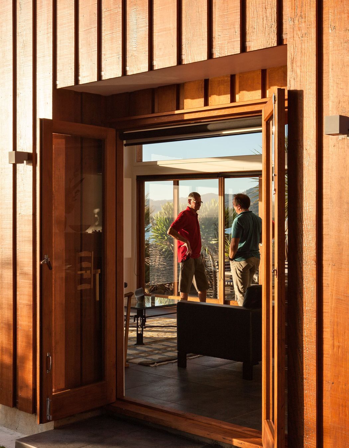
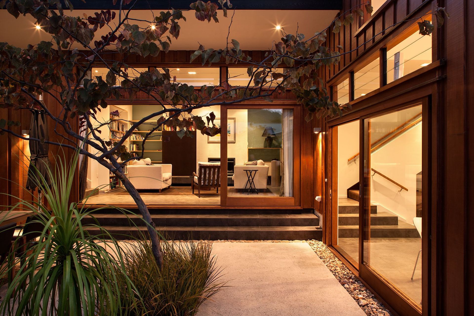
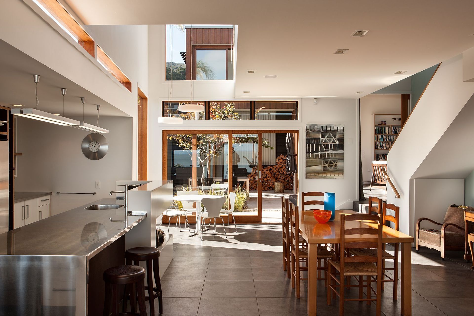
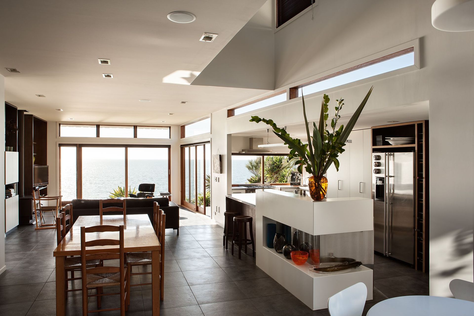
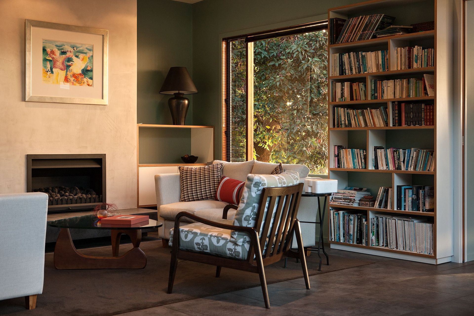
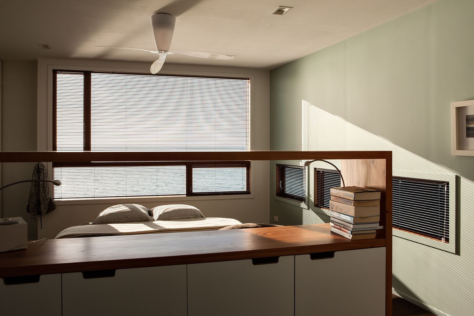
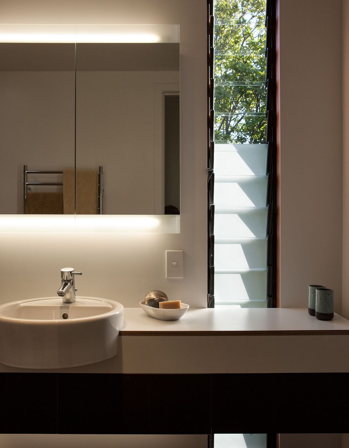
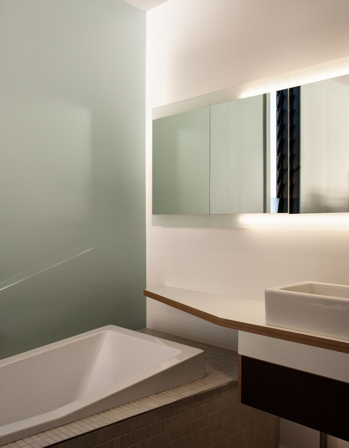
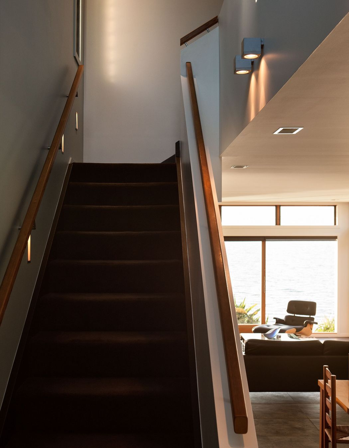
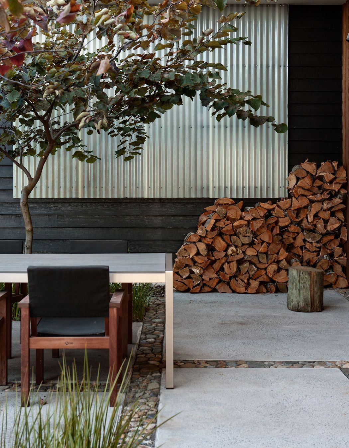
Views and Engagement
Products used
Professionals used

Malcolm Taylor Architects. Creating Ongoing Joyful Experiences.We believe in the pursuit of the craft of architecture and building. The process of creating the built environment is very rewarding and a successful project can largely be attributed to a committed and highly communicative team of the client/contractor/architect.Malcolm Taylor and Associates work from the casual, relaxed environment of a 1960's converted church in the eastern suburbs, providing an excellent atmosphere for creative endeavour. This is a working example of a revitalised building with “soul” and a newfound function demonstrating the way we approach restoration work. We have a dedicated team of Architects striving for excellence, ingenuity and integrity. The process of “making” is reflected in the way we design, communicate, model and document, as well as how our buildings "go together". Building technology and materials are more often than not a catalyst to defining the building program, whether this is related to colour, texture, context or performance criteria. All of these chosen elements have an undertone of sustainable effectiveness and we readily discuss such directions with clients as they arise in each project evolution.Malcolm Taylor Architects has been published regularly, showing a highly capable range of skills within the retail sector, educational buildings, commercial building refurbishment, commercial interiors, furniture design, residential and apartment buildings. We now have clients throughout Australasia and enjoy applying our design discipline to a variety of different environments. We have an intuitive, yet functional approach to each project, with a broad range of awards from differing categories of the built environment. Many of these projects start with a re-evaluation of typology and appropriateness, leading to a solution not often expected. Success with an NZIA Supreme Award for a house on the Auckland West Coast is a testament to the level of excellence we offer our clients. This is the highest award received within the NZIA.
Year Joined
2016
Established presence on ArchiPro.
Projects Listed
27
A portfolio of work to explore.
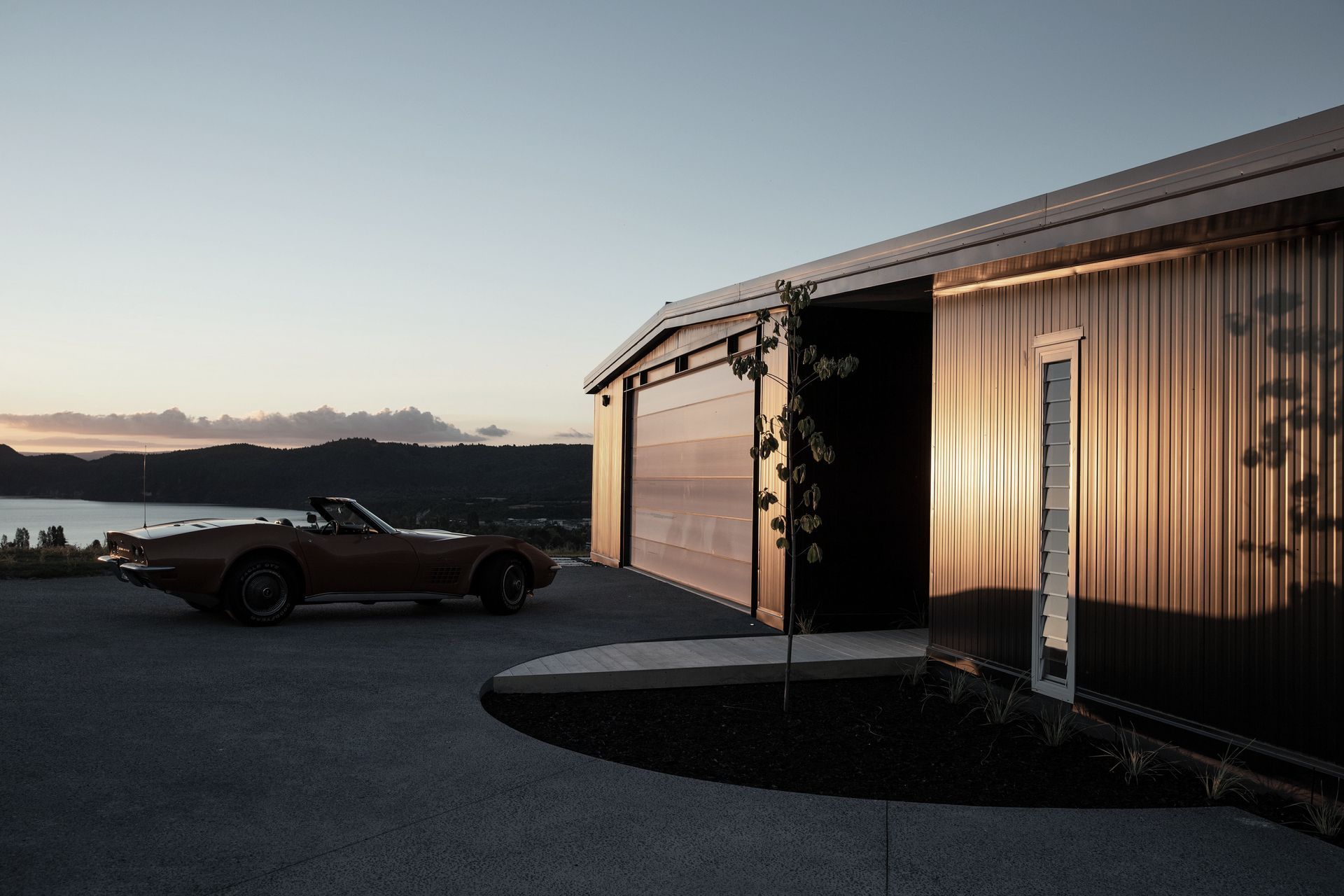
Malcolm Taylor Architects.
Profile
Projects
Contact
Project Portfolio
Other People also viewed
Why ArchiPro?
No more endless searching -
Everything you need, all in one place.Real projects, real experts -
Work with vetted architects, designers, and suppliers.Designed for New Zealand -
Projects, products, and professionals that meet local standards.From inspiration to reality -
Find your style and connect with the experts behind it.Start your Project
Start you project with a free account to unlock features designed to help you simplify your building project.
Learn MoreBecome a Pro
Showcase your business on ArchiPro and join industry leading brands showcasing their products and expertise.
Learn More