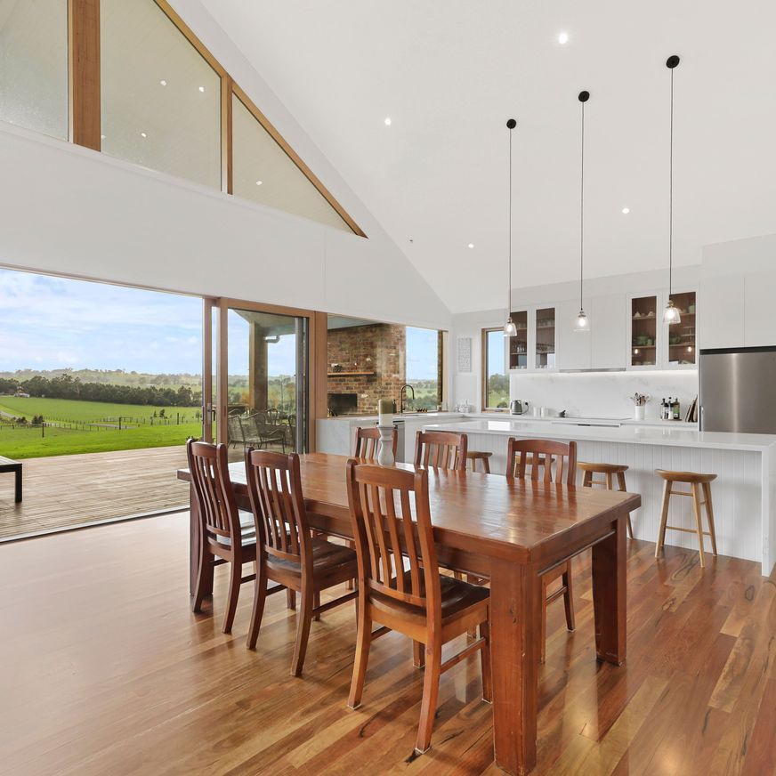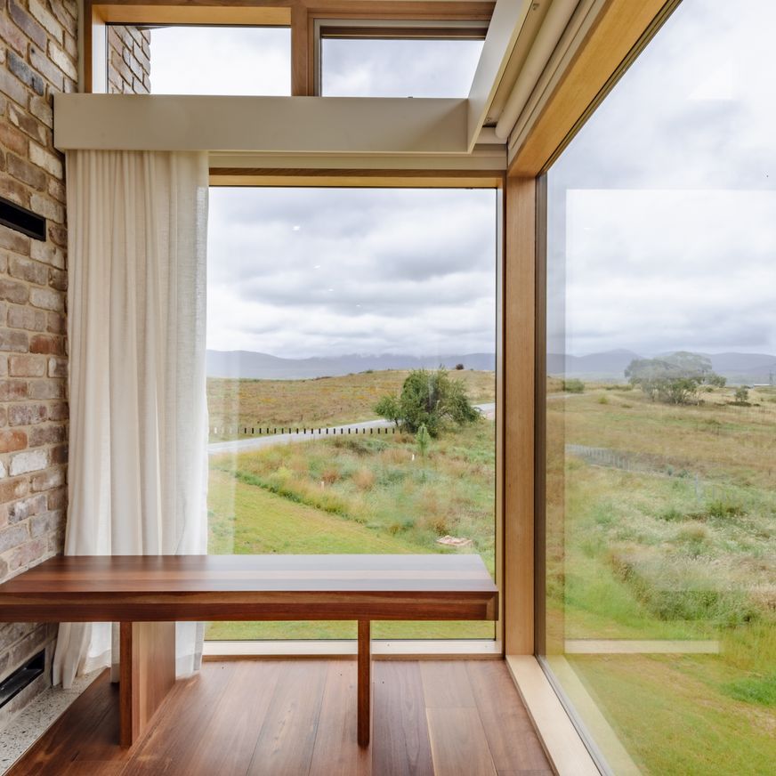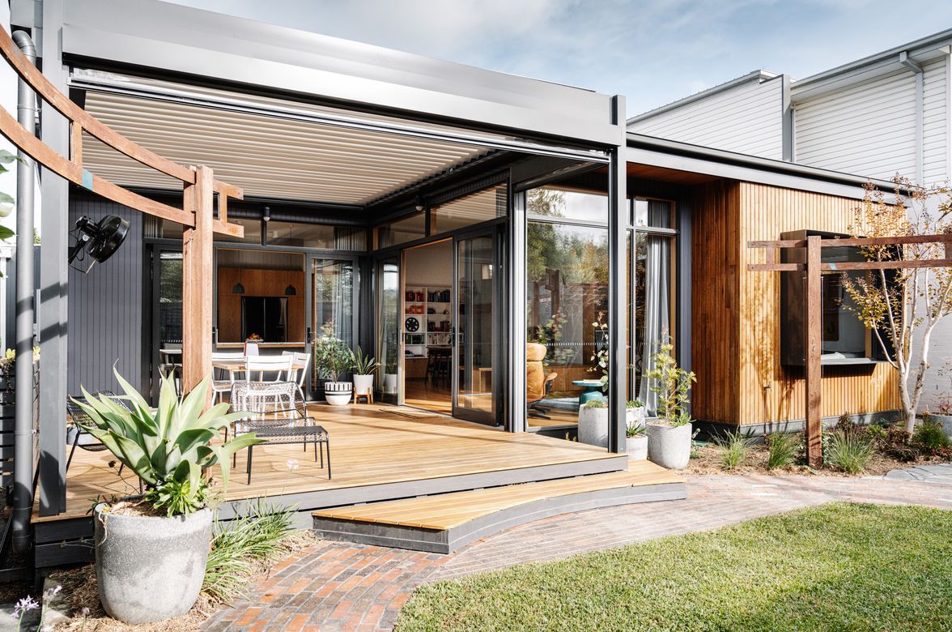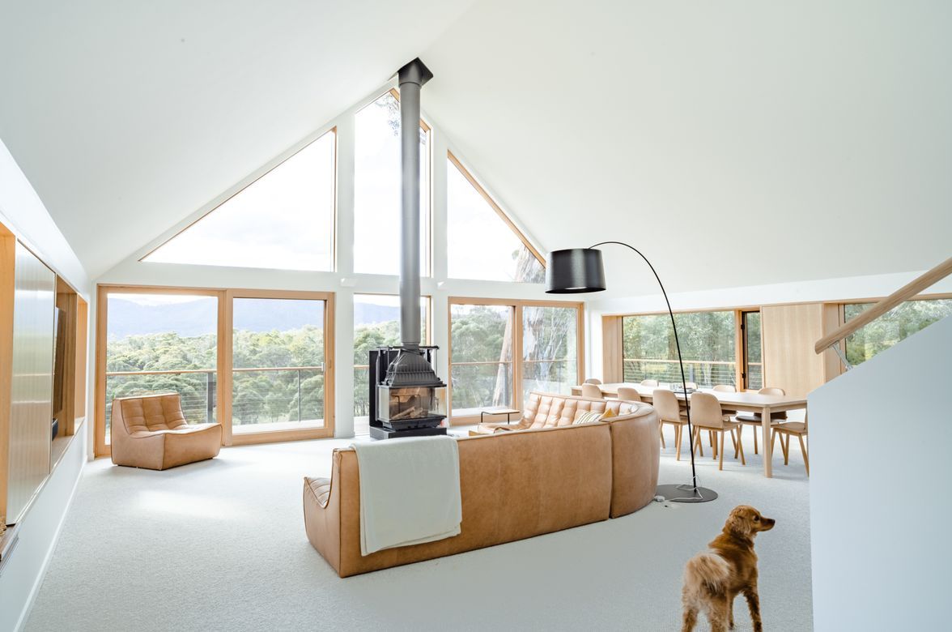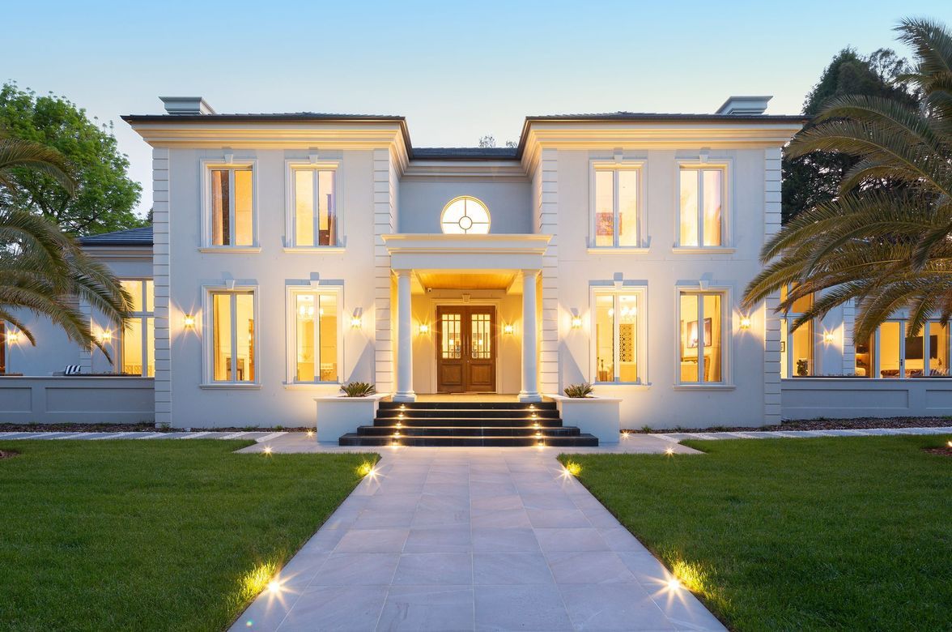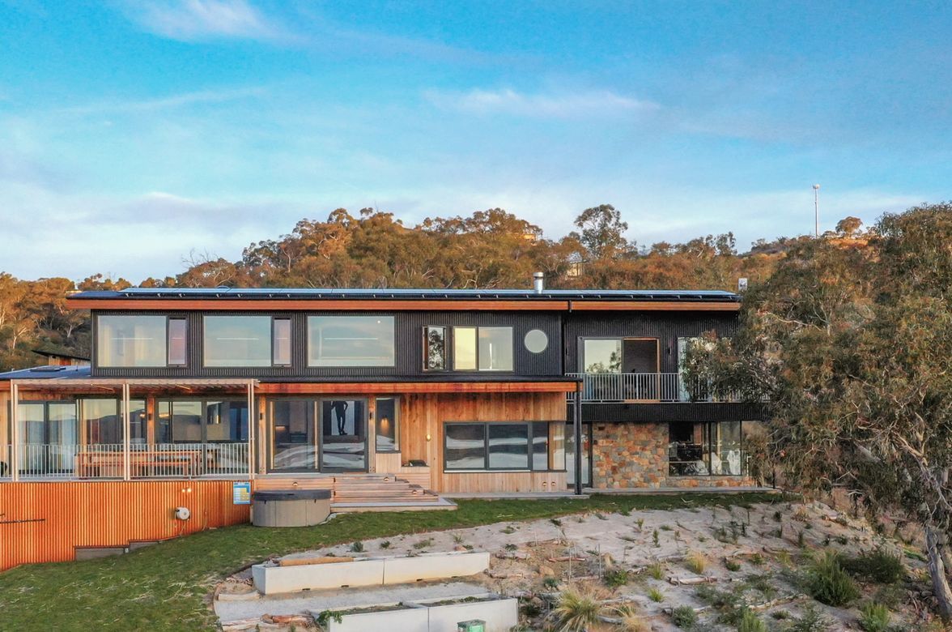North Melbourne

A light-soaked oasis, aptly referred to as the ‘Lantern House’ references its resemblance to a Japanese ‘tōrō – a traditional lantern made of stone, wood or metal.
The 1876 Victorian terrace was a masterpiece of its era but had begun to show signs of degradation against modern standards. Timmins & Whyte architects worked thoroughly to remove the poky, dated and dark internal layout and restore it to the highest echelon of design and craft.
This resulted in a new extension being implemented to replace an existing 1980's addition that satisfies the criterion of creating a generous, voluminous and open living space with a multitude of garden views.
Miglas windows were utilised throughout this project to bestow a glass-fronted expansive space that bathes the interior in ample lighting whilst aiding with the principles of sustainable design. The house followed this mantra through the implementation of solar panels and the utilisation of passive cooling techniques.
The project has been extensively covered throughout architectural press, including being a feature project on the front page of the Grand Designs Australia publication.
Project Specifications
- Frame Depth: 150mm
- Colour: Surfmist Satin
- Glass: Clear
- Window Hardware: White
- Door Hardware: PVD Black
- BAL: Low
- Design: Timmins + Whyte
- Construction: Barkers Burke Construction
No project details available for this project.
Request more information from this professional.
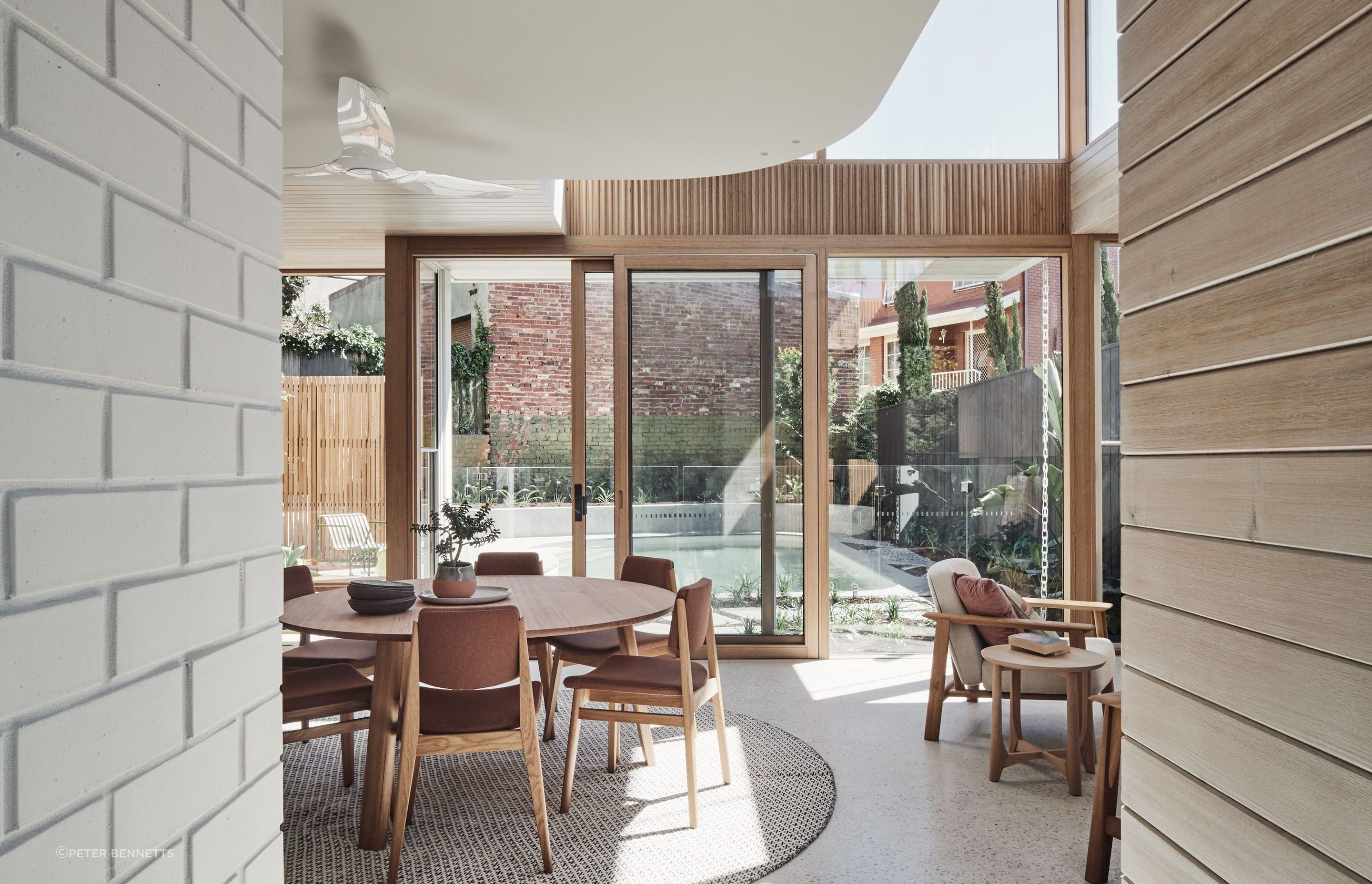


Products used in North Melbourne
Professionals used in North Melbourne
About the
Professional
Miglas provide the highest quality Australian-made and designed double glazed windows and doors. Miglas combines the advantages of both timber and aluminium windows to create a low maintenance, energy-efficient, and thermally stable window and door system. This unique double glazed window and door system provides comfort and protection in the harsh Australian climate all year round while allowing you full architectural freedom with a wide range of styles, sizes and colours.
- Year founded1986
- ArchiPro Member since2024
- Follow
- More information
Why ArchiPro?
No more endless searching -
Everything you need, all in one place.Real projects, real experts -
Work with vetted architects, designers, and suppliers.Designed for New Zealand -
Projects, products, and professionals that meet local standards.From inspiration to reality -
Find your style and connect with the experts behind it.Start your Project
Start you project with a free account to unlock features designed to help you simplify your building project.
Learn MoreBecome a Pro
Showcase your business on ArchiPro and join industry leading brands showcasing their products and expertise.
Learn More