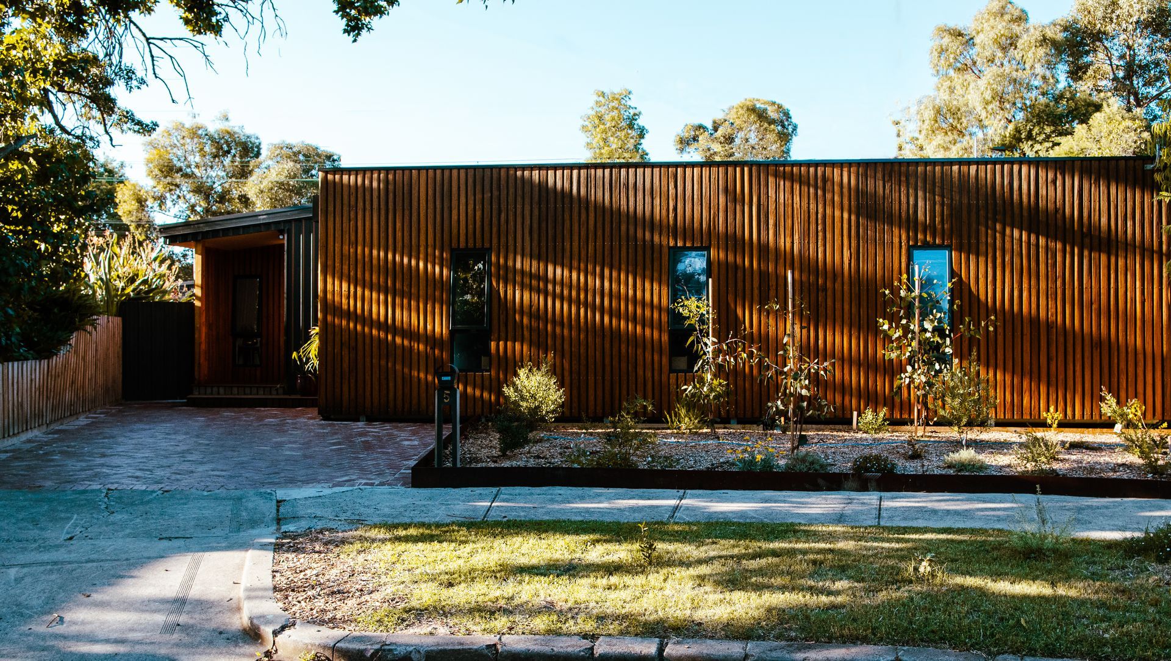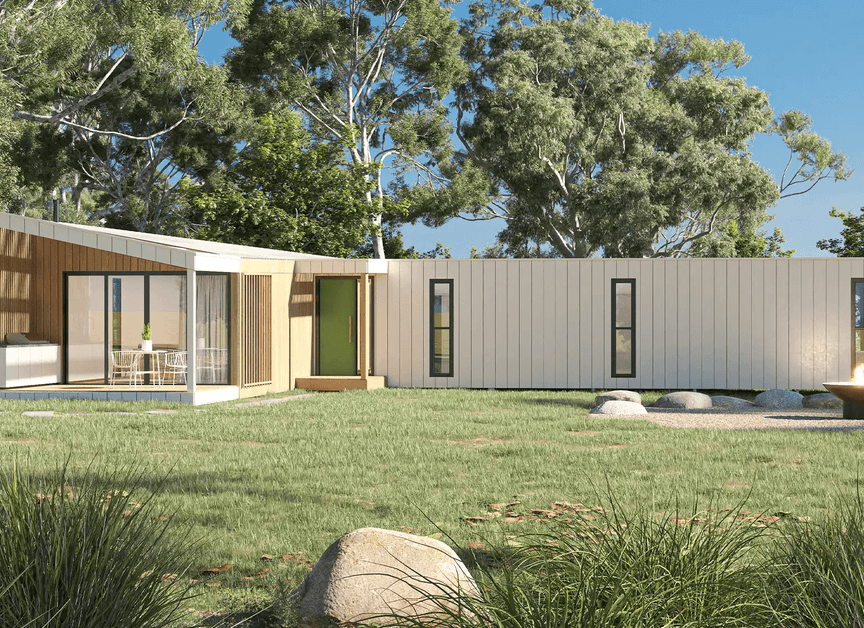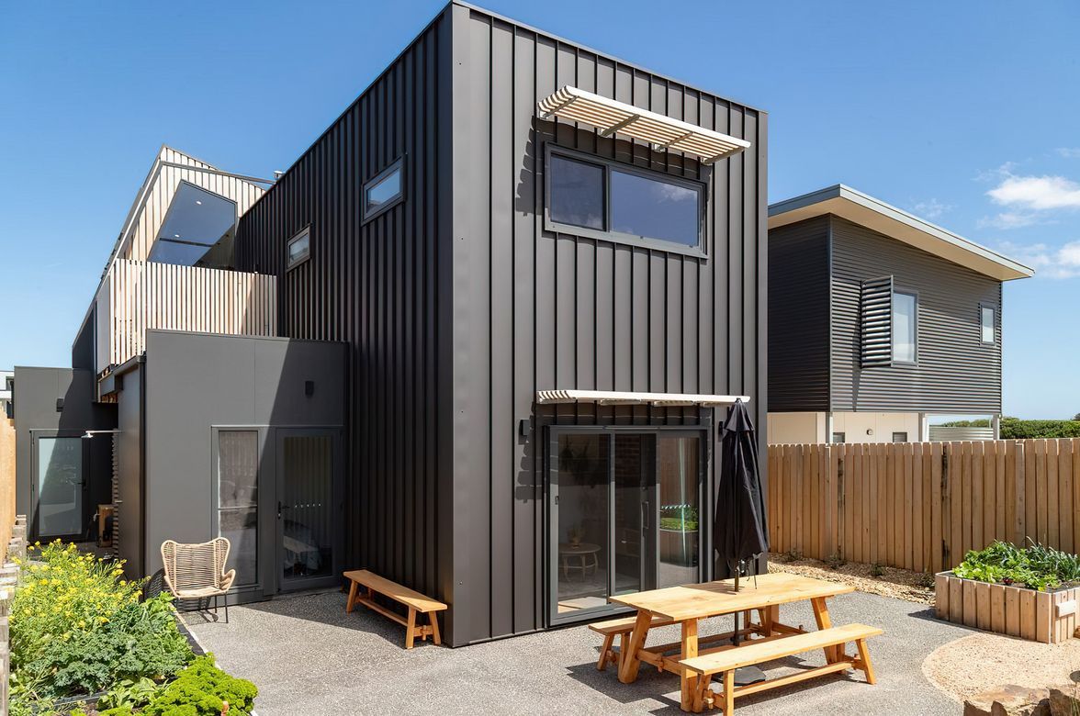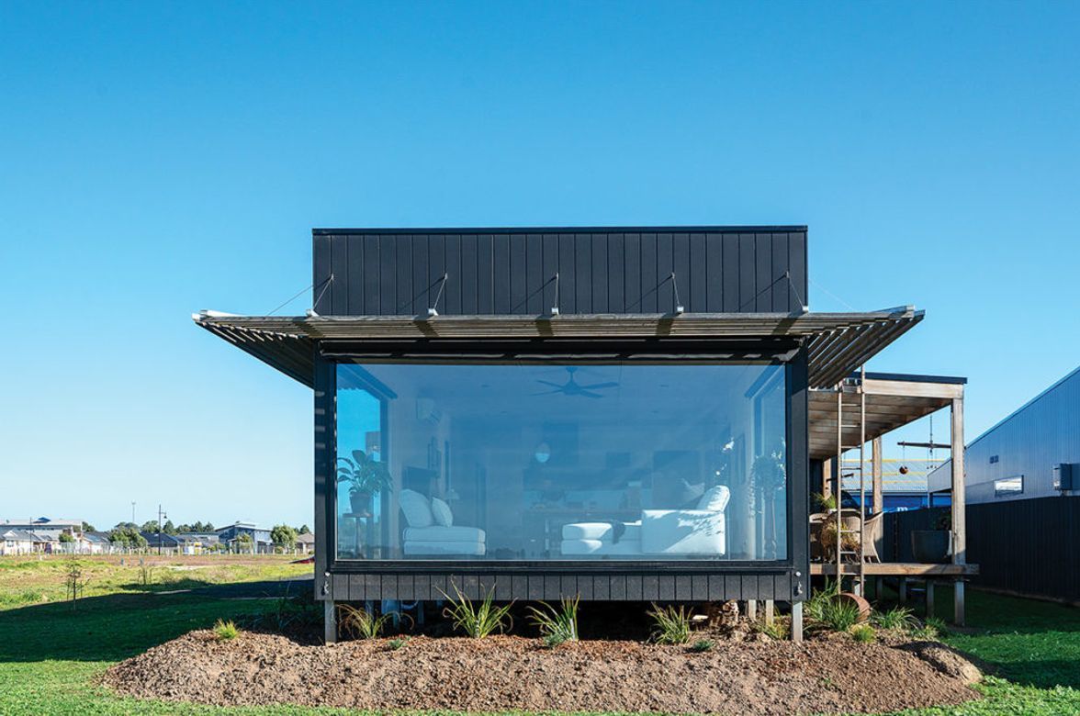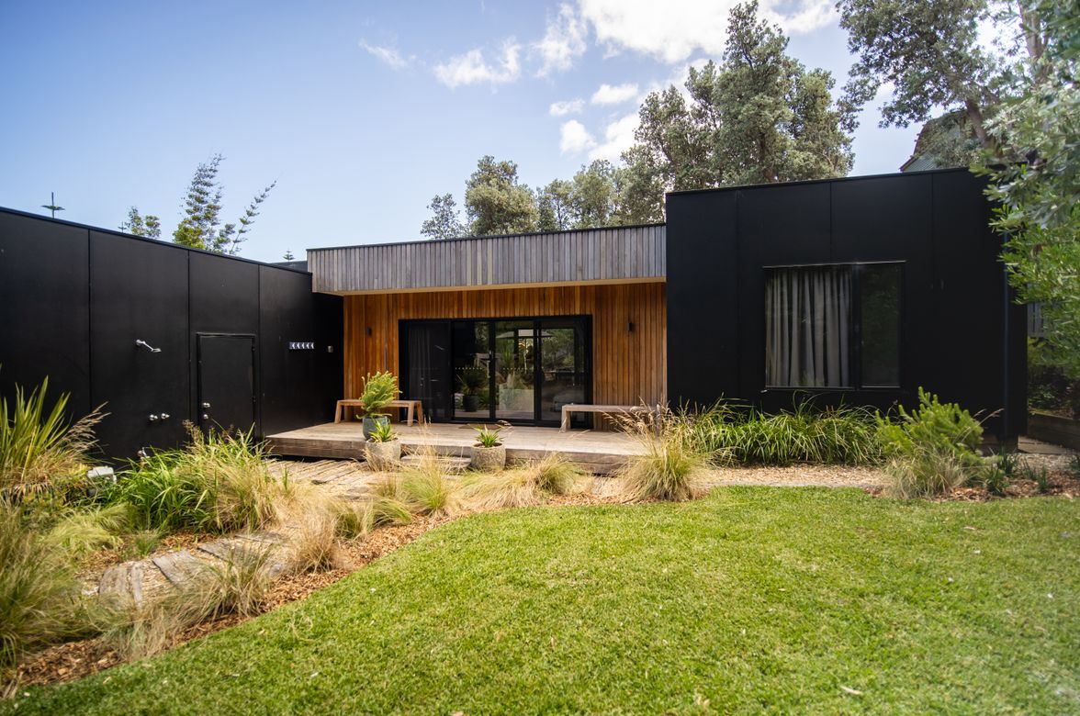About
Northcote Project.
ArchiPro Project Summary - A biophilic urban sanctuary designed for a young family, featuring a sustainable, modular structure that promotes connection and environmental harmony while maximizing the potential of its inner suburban location.
- Title:
- Northcote Project
- Design & Build:
- ECOLIV
- Category:
- Residential/
- New Builds
- Photographers:
- Seagrass Films
Project Gallery

Northcote Project | Ecoliv
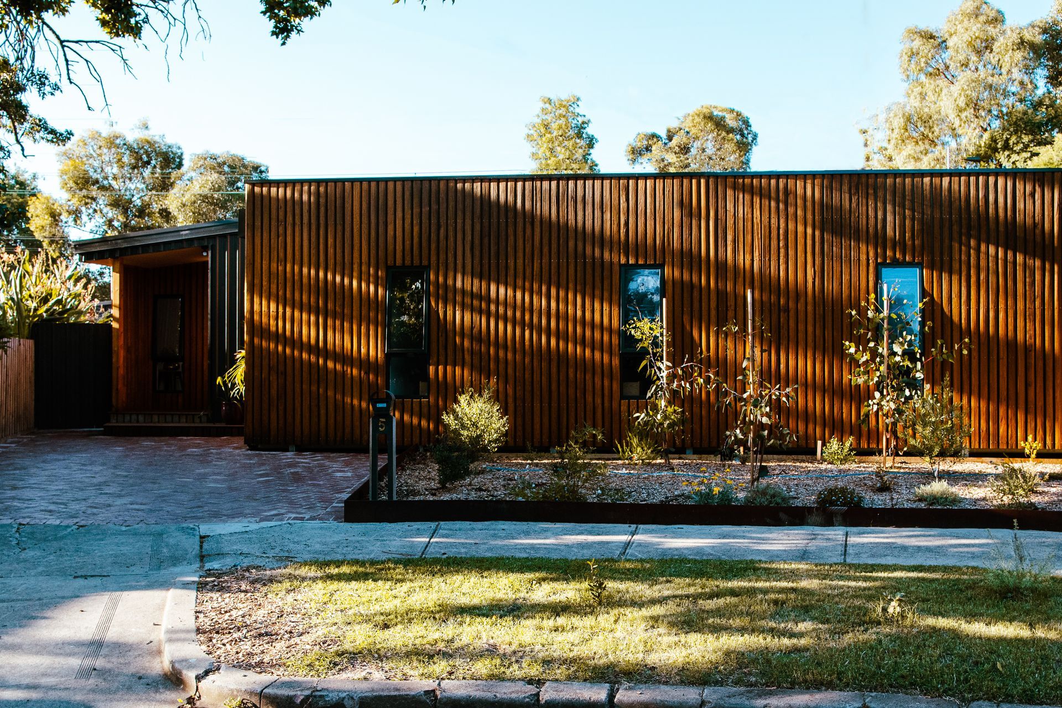
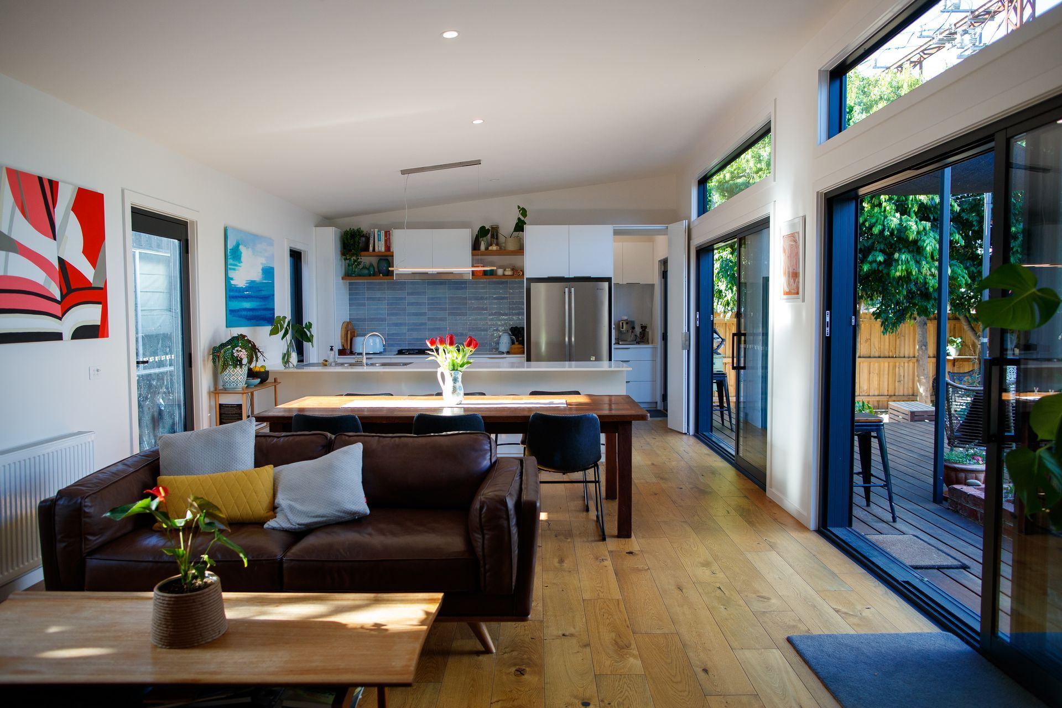
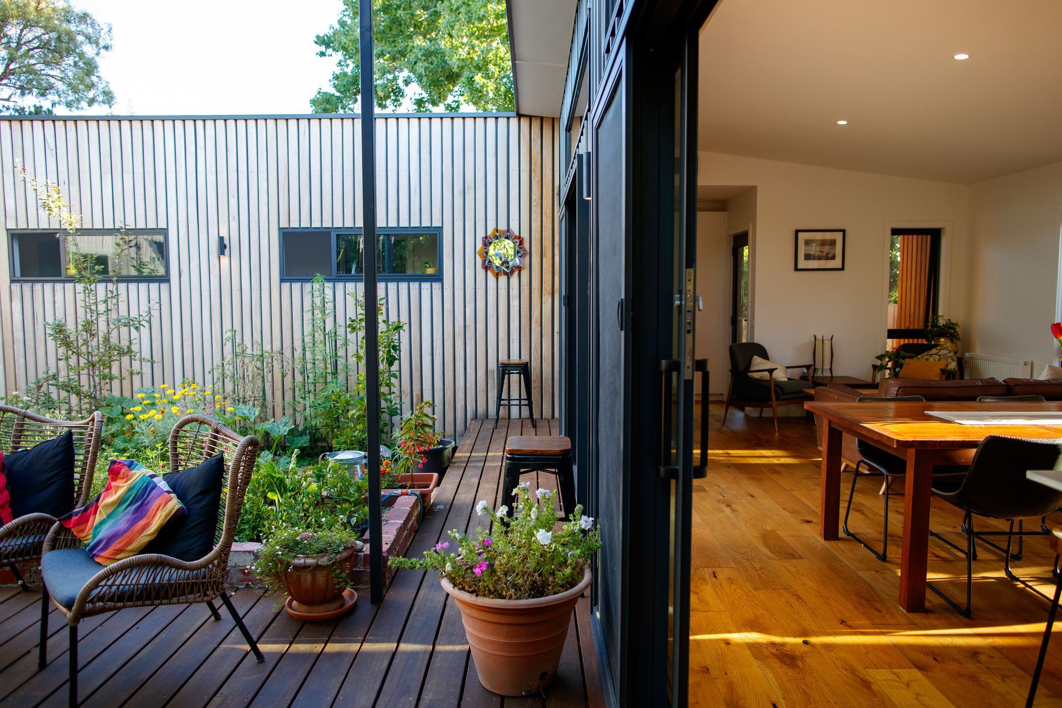
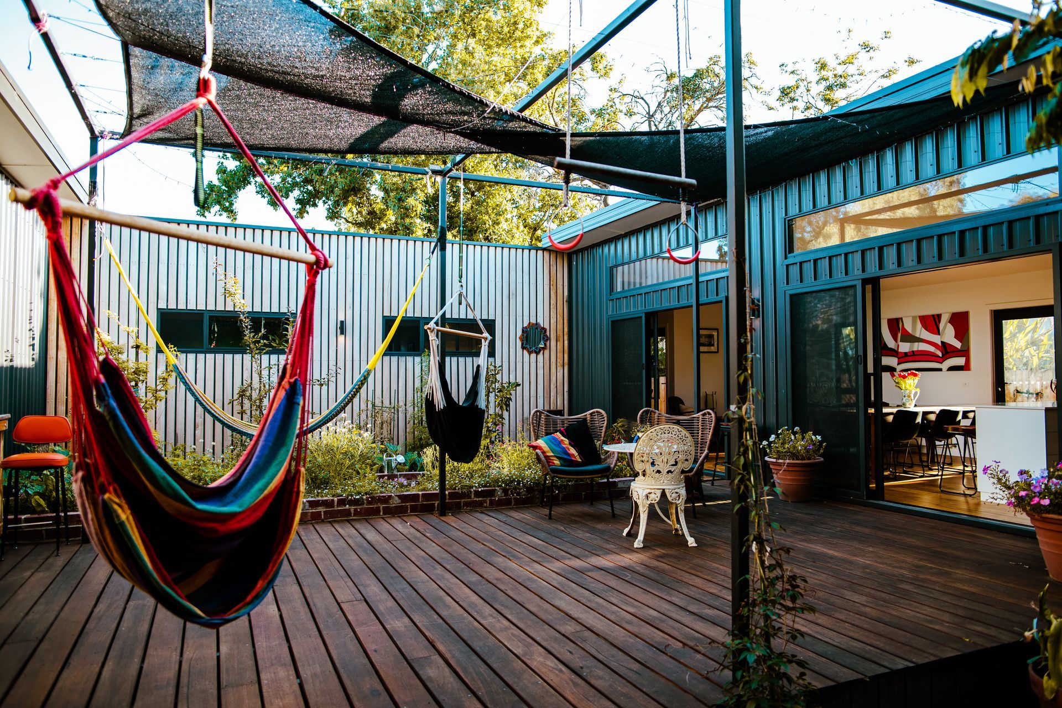
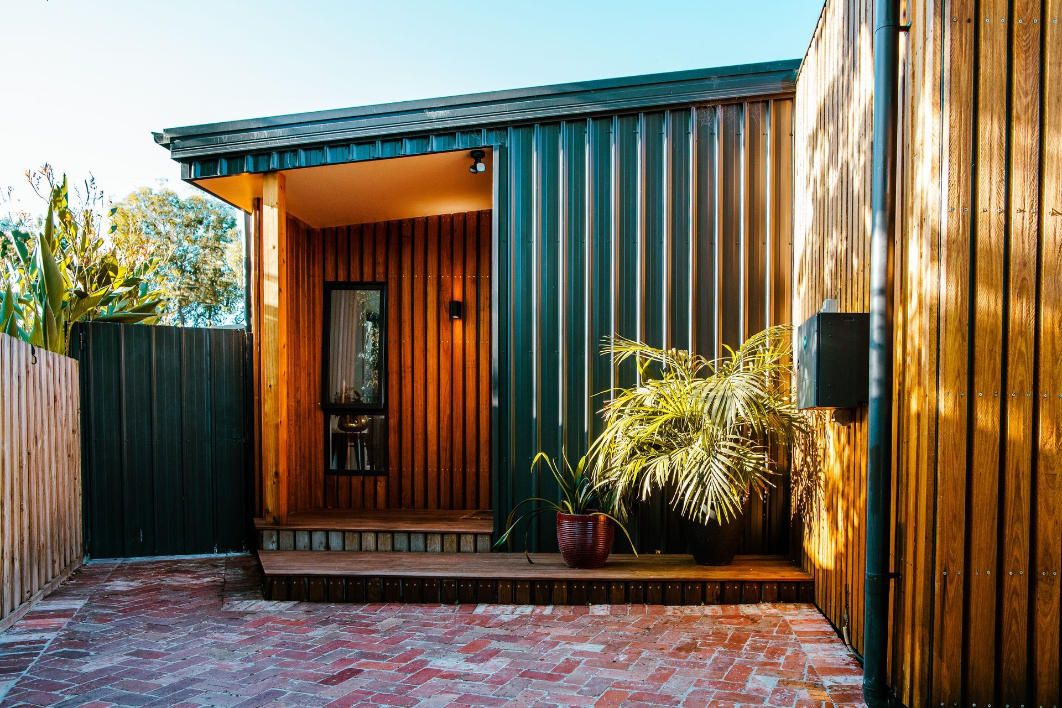
Views and Engagement
Professionals used

ECOLIV. Live the dream, naturallyWe believe that modern luxury is living in comfort without compromising the natural environment. Our sustainably designed and built modular homes minimise negative environmental impacts whilst maximising comfort and wellbeing. Impeccably crafted from responsibly sourced and time-tested natural materials, our eco-friendly homes offer beauty and utility with a bold yet understated aesthetic.
Year Joined
2022
Established presence on ArchiPro.
Projects Listed
27
A portfolio of work to explore.
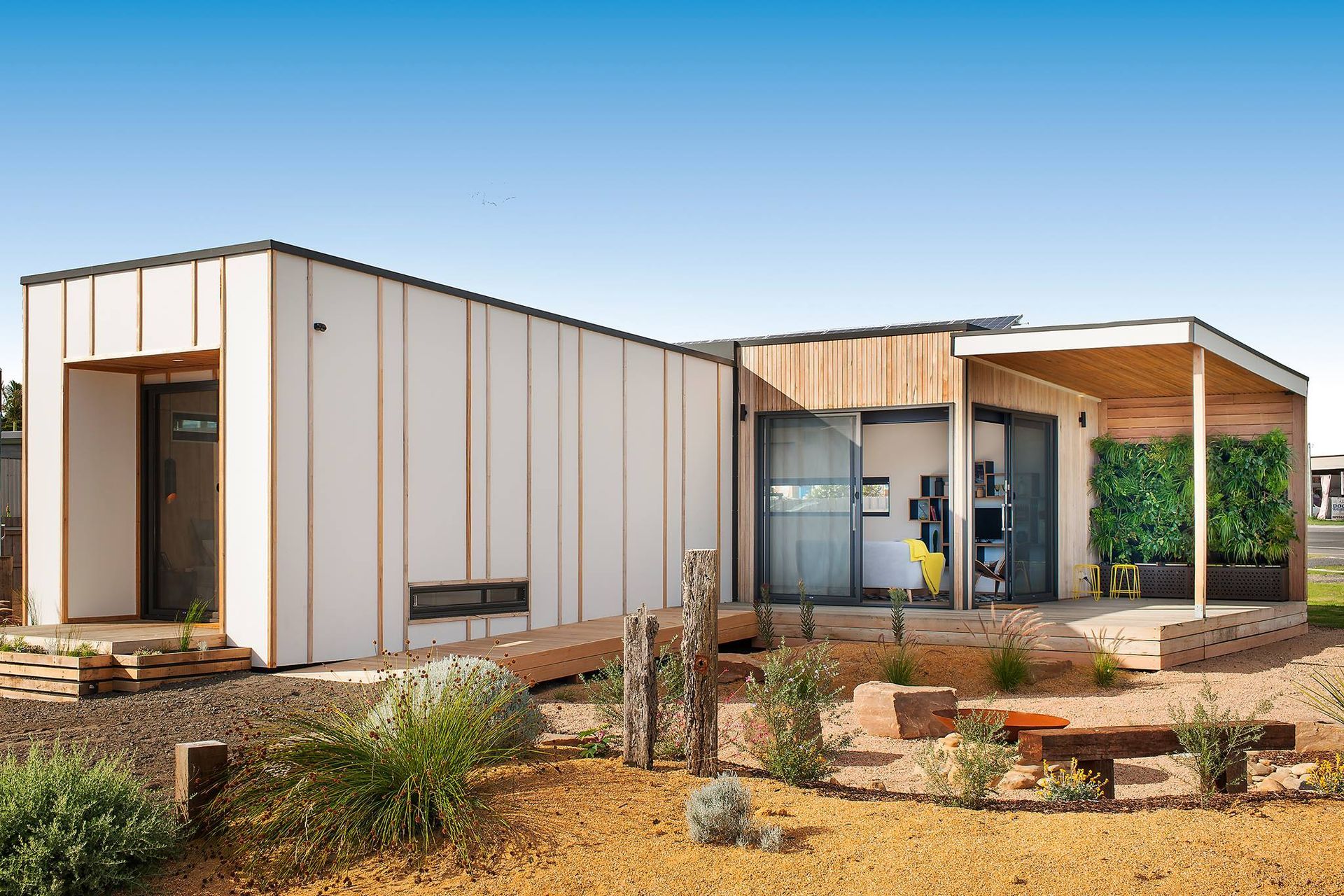
ECOLIV.
Profile
Projects
Contact
Other People also viewed
Why ArchiPro?
No more endless searching -
Everything you need, all in one place.Real projects, real experts -
Work with vetted architects, designers, and suppliers.Designed for New Zealand -
Projects, products, and professionals that meet local standards.From inspiration to reality -
Find your style and connect with the experts behind it.Start your Project
Start you project with a free account to unlock features designed to help you simplify your building project.
Learn MoreBecome a Pro
Showcase your business on ArchiPro and join industry leading brands showcasing their products and expertise.
Learn More