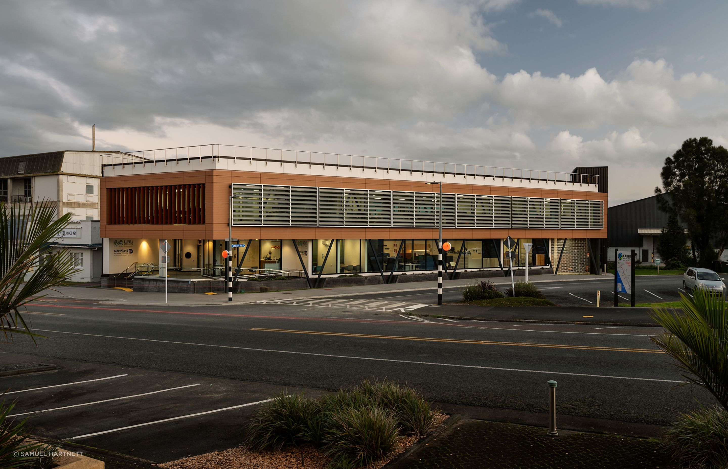
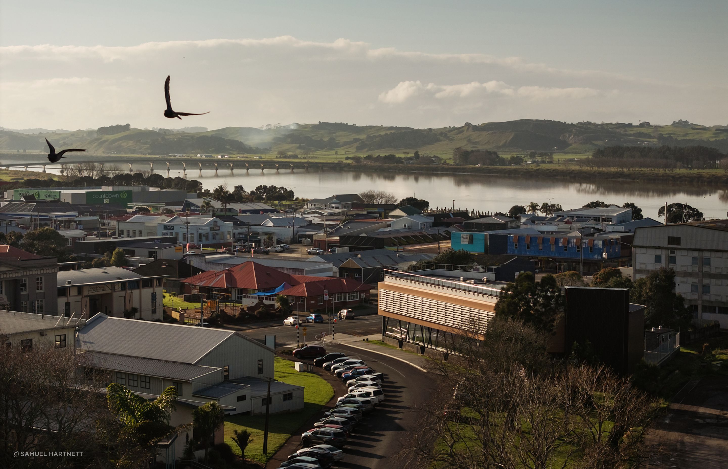
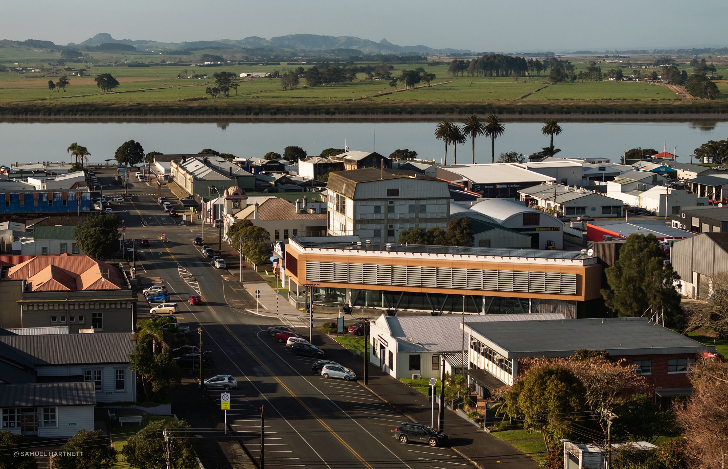
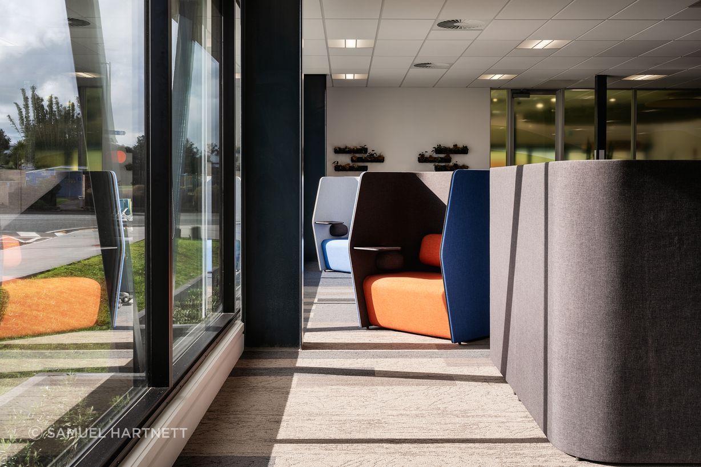
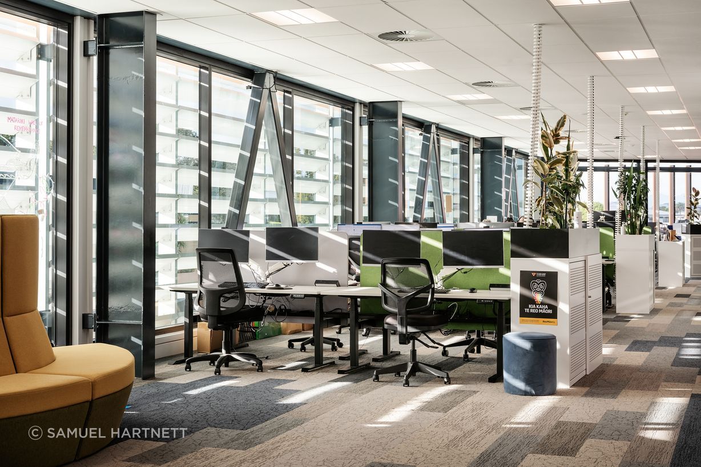
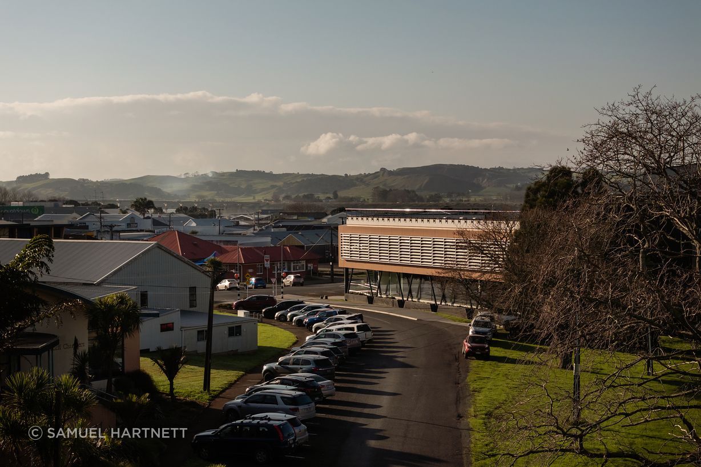
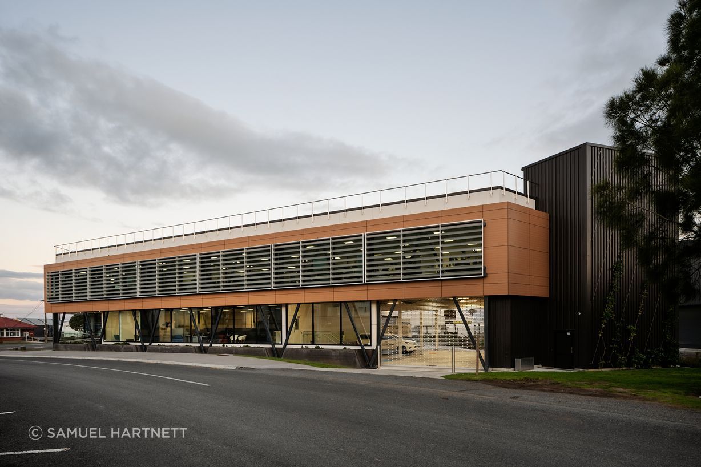

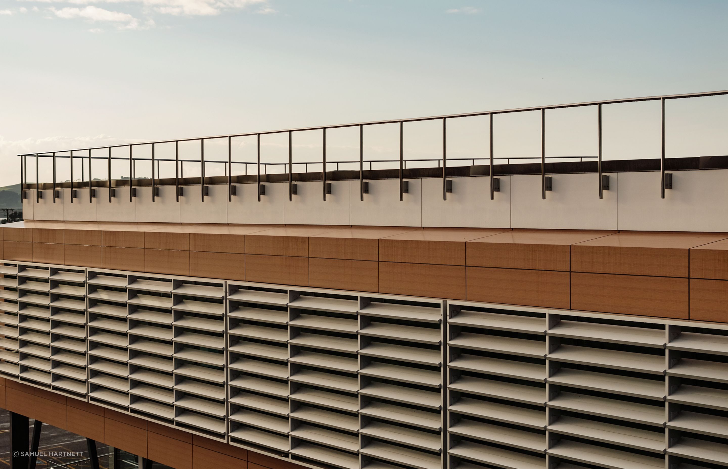
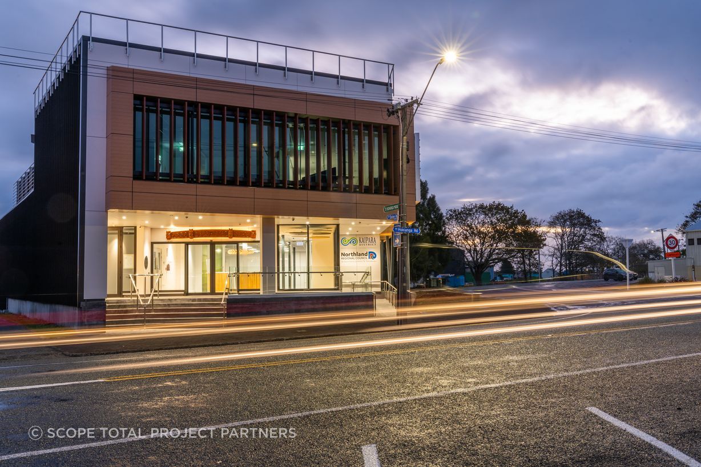
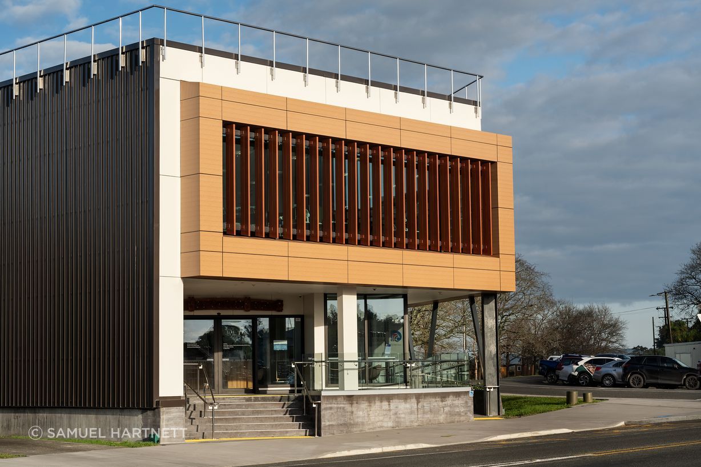
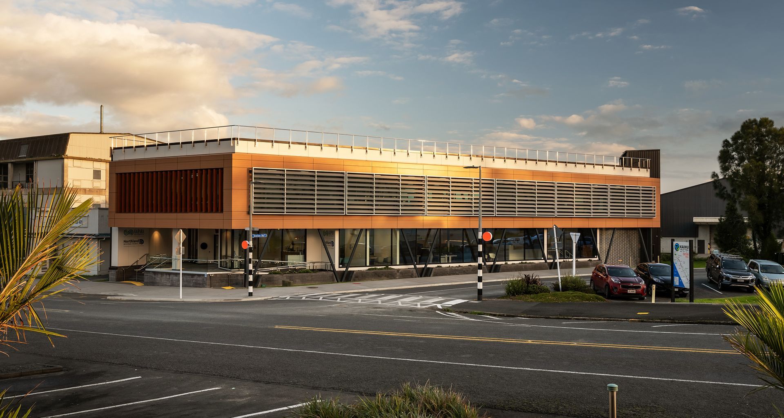
The Northland Regional Council's “Kaipara Service Centre” is a multi-story project that HB Architecture won through an invited “competition” process. Completed at the end of Aotearoa New Zealand’s SARS Covid-19 “Lockdown”, the culmination of teamwork and tenacity created a well-designed building.
The triangular site, with the long boundary facing north-west, created the opportunity for a rhombus-shaped footprint. The narrow building is ideal for outlook and natural sunlight. Overheating to the west was addressed by installing external louvres over the floor-to-ceiling glazing. This maximised natural light rather than reducing the glazing area. The building has piled foundations below the concrete ground floor, and a structural steel frame supporting the upper-level concrete floor and the steel-framed roof. The external finishes are specialist cladding and glazing systems, profiled steel finished Korok panels to fire-rated boundary walls and profiled steel roof.











We work with a range of clients and projects to design a varied range of commercial buildings that enhance workplaces and culture. From the Waitangi Treaty Grounds to Knoll Ridge Cafe on Mt Ruapehu, visit our full commercial design portfolio.
We provide bespoke, high-end residential new builds, renovations and extensions across New Zealand. Working with our clients, we provide residential architecture that delivers you a world-class home. We ensure our designs are a true reflection of your individual style and aspirations and make them modern, functional and sophisticated.
Start you project with a free account to unlock features designed to help you simplify your building project.
Learn MoreShowcase your business on ArchiPro and join industry leading brands showcasing their products and expertise.
Learn More