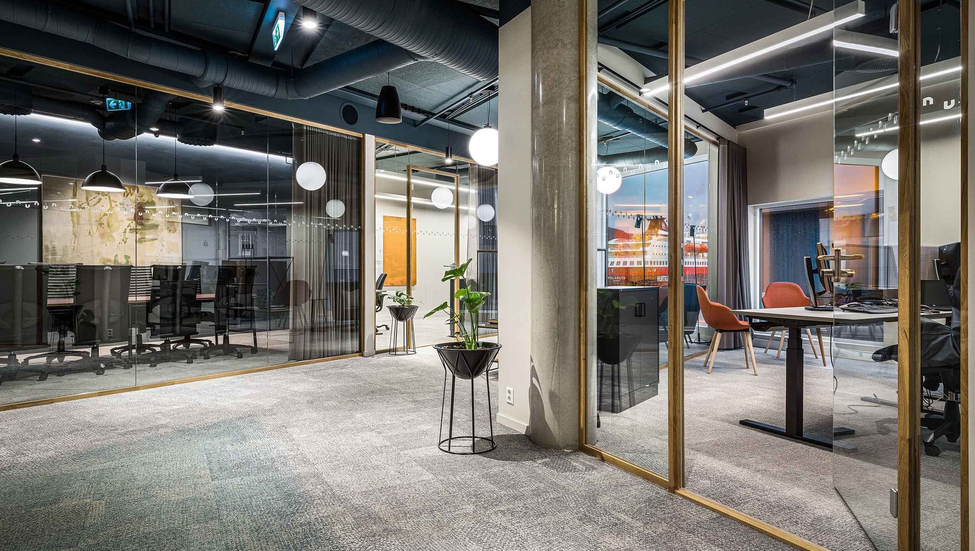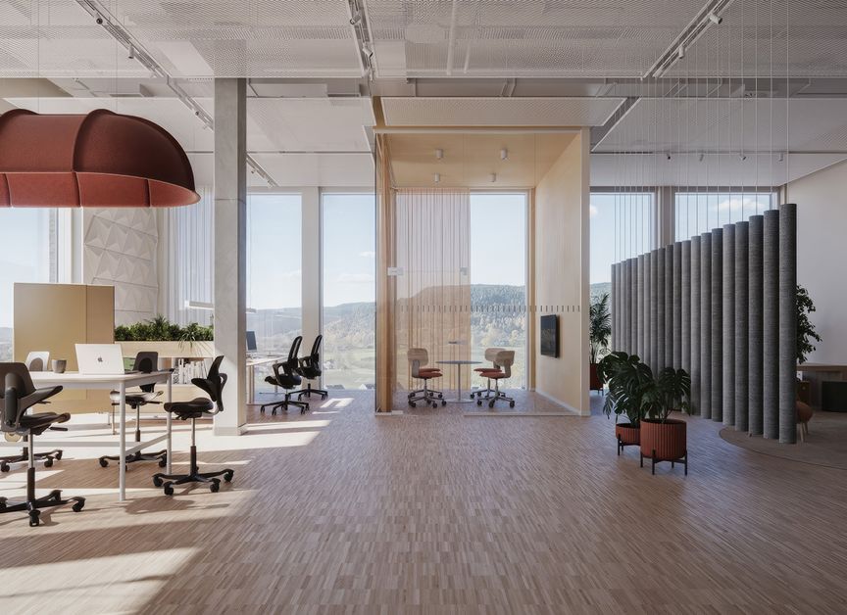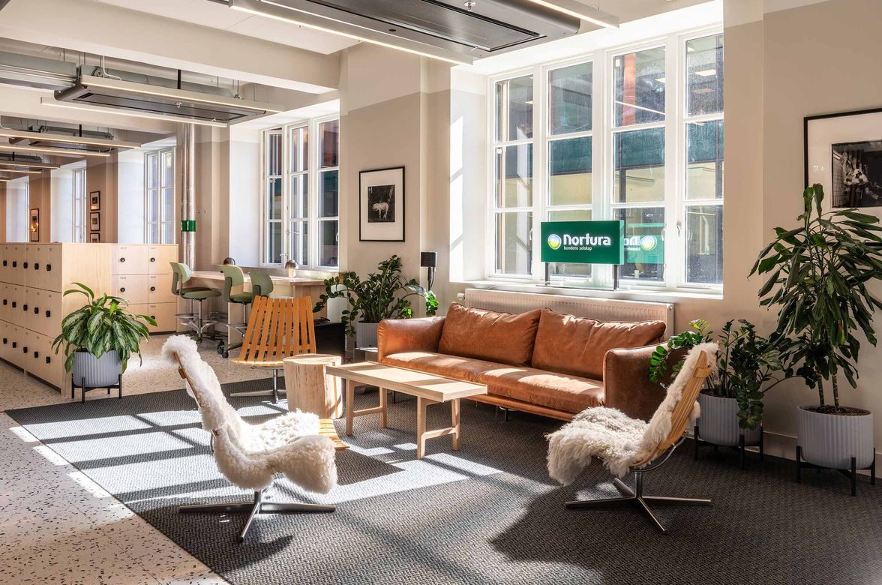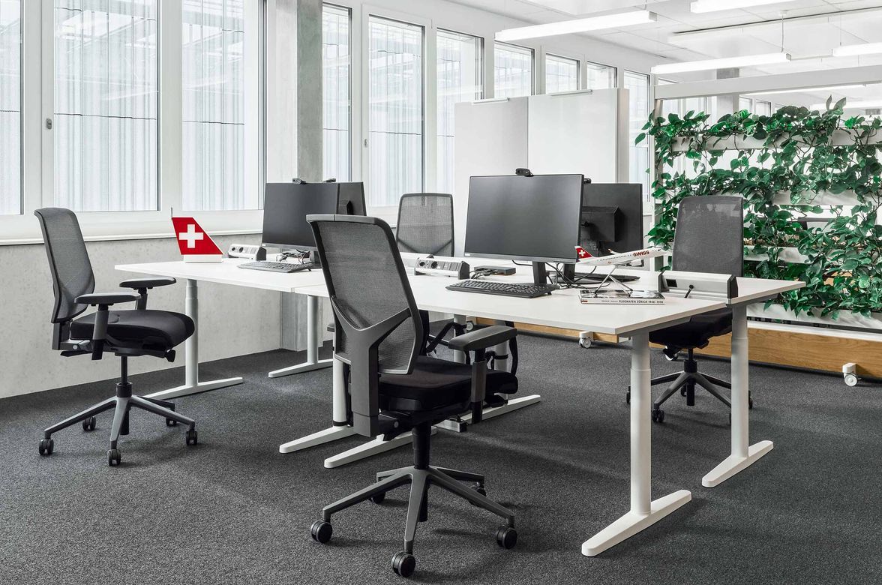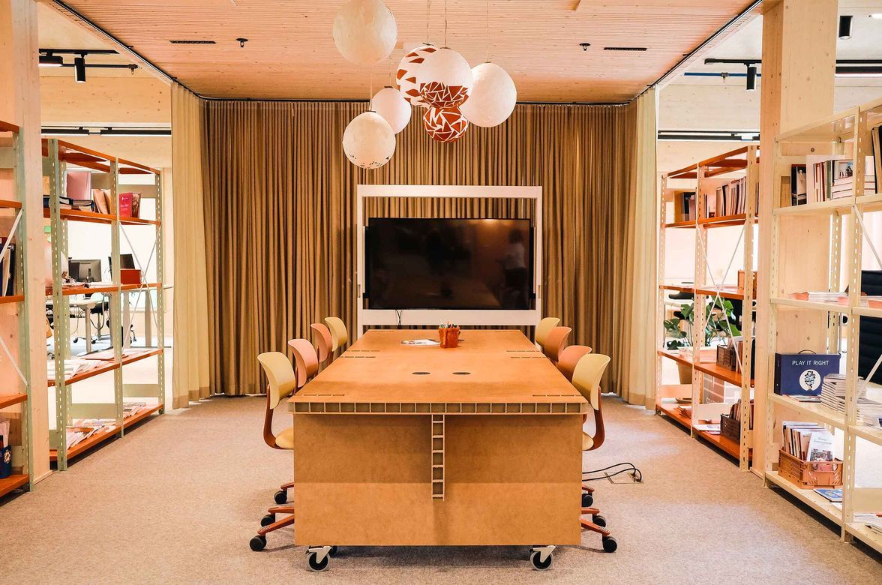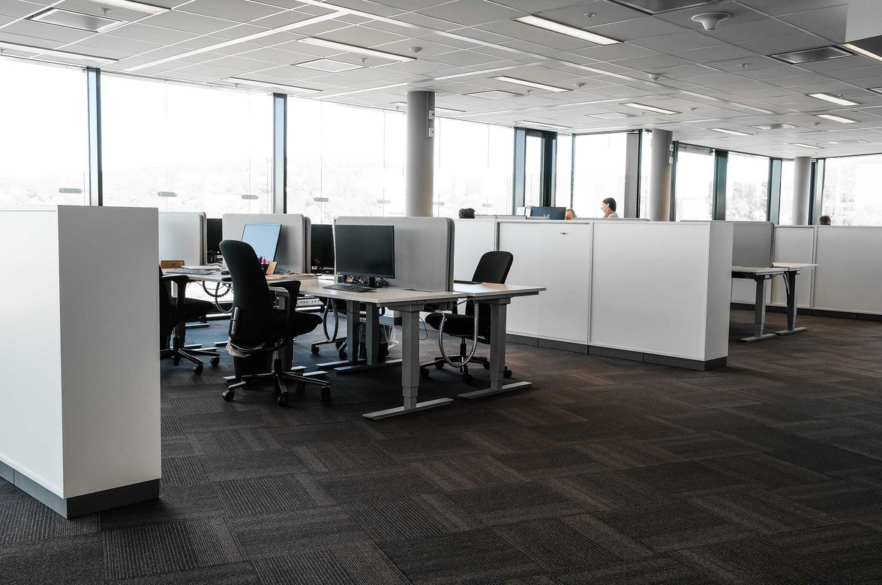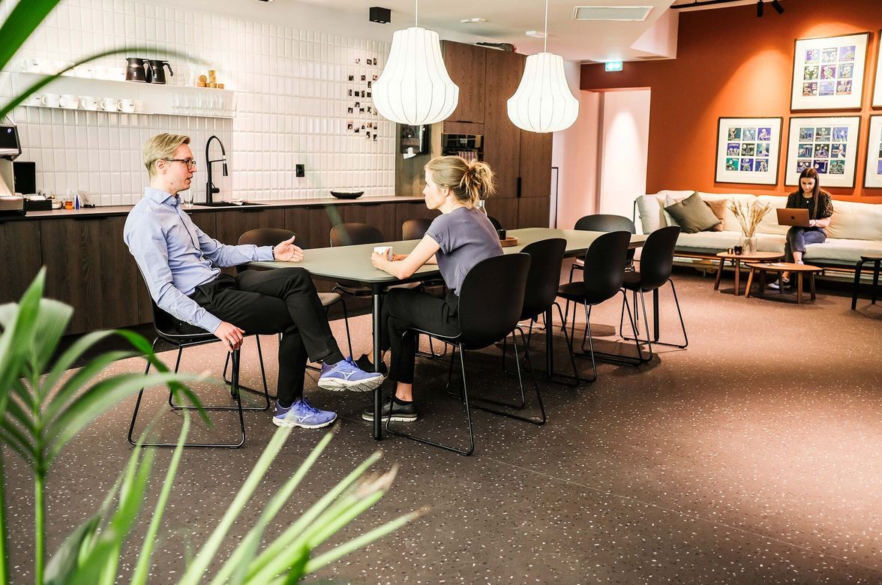Nøstet Bergen.
ArchiPro Project Summary - Nøstet Bergen: A contemporary co-share workspace in Bergen, designed by MAD Arkitekter, fostering collaboration among businesses committed to sustainability and innovation.
- Title:
- Nøstet Bergen
- Manufacturers and Supplier:
- Flokk
- Category:
- Commercial/
- Mixed-use Spaces
- Building style:
- Contemporary
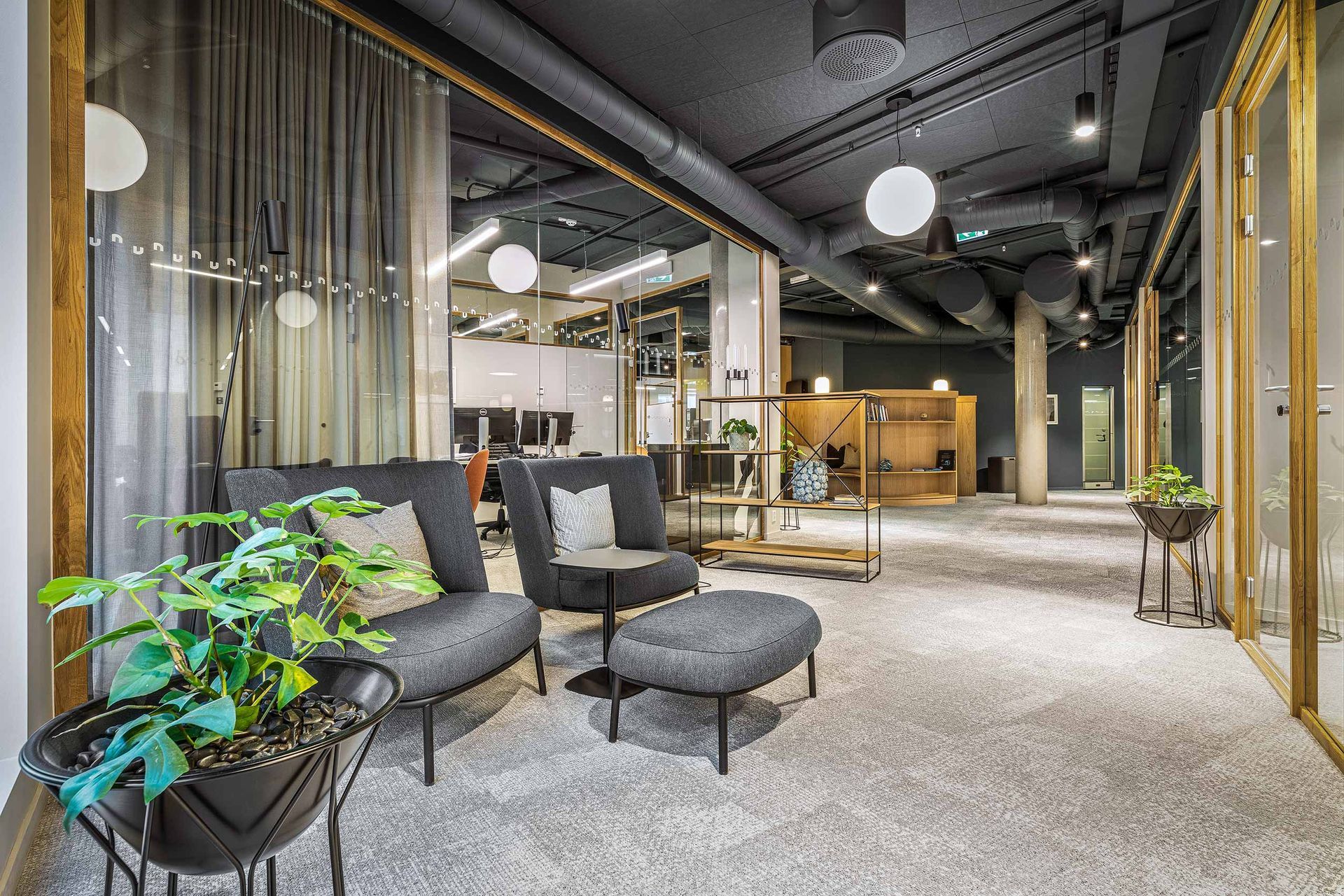
The workspace was founded by Raold Sjo, Kjetil Knudsen, Anders Garmel, and Svein Roger Selle, four friends working in different fields, but each sharing a passion for sustainable development and finding more environmentally friendly solutions within their industries. Their ambition for Nøstet Bergen is to be a hive of innovation, providing the perfect environment for a collective of small businesses with similar ambitions to work, network, collaborate and cross-pollinate.
The physical workspace comprises 14 office spaces of varying sizes, designed for 1 to 3 occupants, arranged around the perimeter of the floorplan, alongside two meeting rooms. A central staircase provides access to the floor, with an array of common areas placed forming the core of the floorplan, equally accessible from the private offices, providing a natural place for employees to gather at lunchtime, for informal chats, phone calls, visitors, and other less focused work tasks. Partitions between offices and common areas have large glass panels to allow as much natural light to flood the centre of the building.
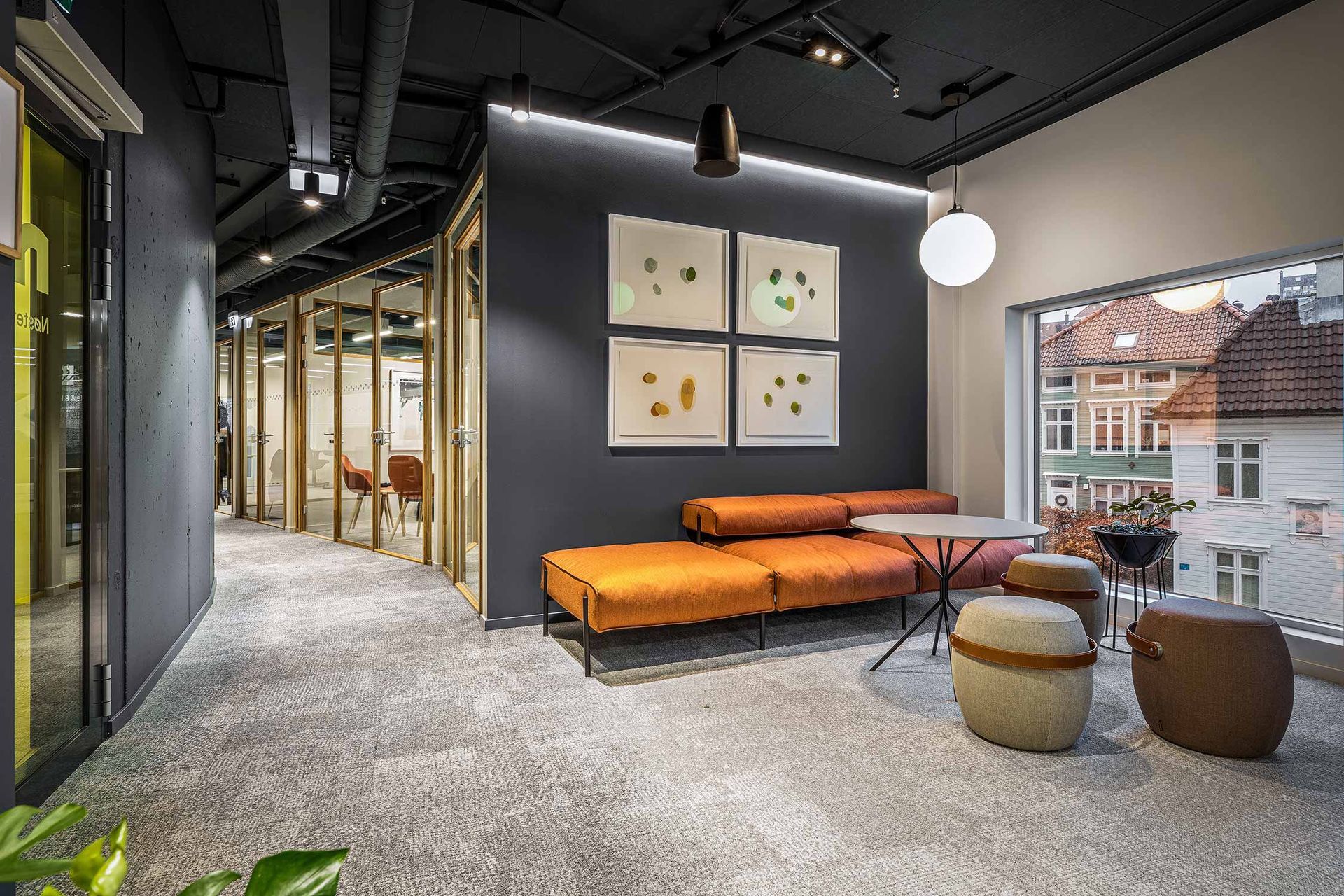
The placement of these common areas was key, making them easily accessible to all to encourage the networking and cross-company communication the founders hope to achieve. The offices also share a kitchen, printer room and library space as additional “collision areas” where impromptu and unplanned meetings can take place to foster creativity and collaboration.
Nøstet Bergen had three direct criteria when it came to all aspects of the project - High quality, design and sustainability – and this included choosing furniture. After a rigorous selection process, Mad Architects and Nøstet AS made the decision to work with Flokk to find the best solutions to meet their seating needs.
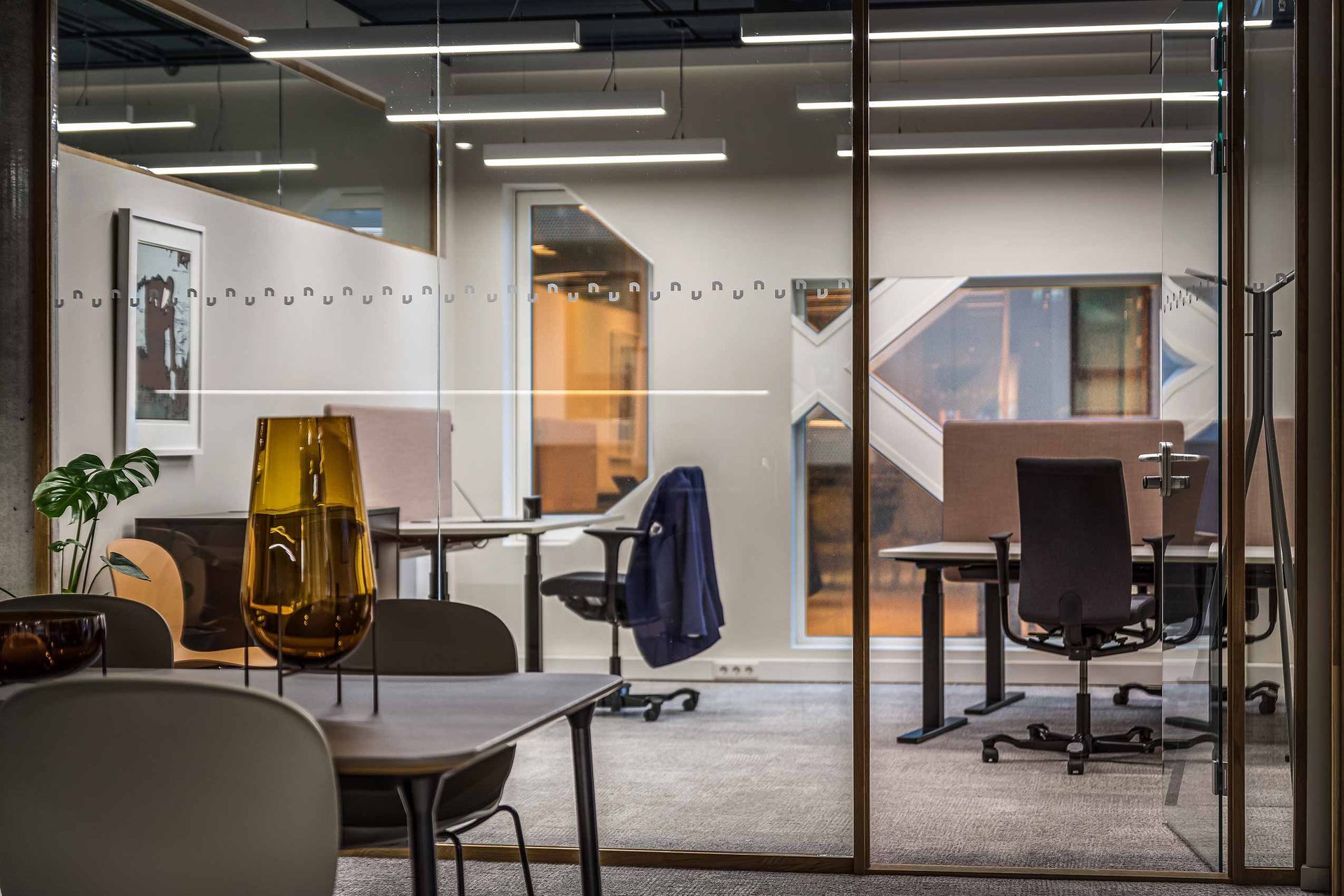
HÅG Creed chairs were specified for the workstations in the private offices, a chair that combines smart functionality and user friendliness, whilst also offering a premium level of comfort and support. This user-friendliness was ideal for multiple users over the course of a day.
The larger meeting room was furnished with HÅG Excellence chairs, equally ergonomic but with a prestigious aesthetic perfect for board meetings. The smaller meeting room was specified with Offecct Palma, a design with a more homely and relaxed appearance, perfect for less formal meetings.
Profim Noor chairs were chosen for the dining table, as well as additional guest seating in office spaces. A range of Offecct soft seating solutions completed the common and social zone, including Offecct Carry On, Lucy Sofa System, Shift easy chair, Palma meeting and easy chairs, Circus Planter, Phoenix table and Nobis table.
As leaders when it comes to sustainably designed office furniture, Flokk was a natural partner for the project, and working with a dedicated Flokk Project Manager, Nøstet Bergen were able to find seating solutions that more that matched their expectations when it came to comfort, support, aesthetics and environmental impact.
The concept and solutions have been well received and the Hub is now filled with activities all week. There is so much interest, that even weekends see events with meetings, arrangements and workshops taking the place at the new sustainability hub in Bergen.
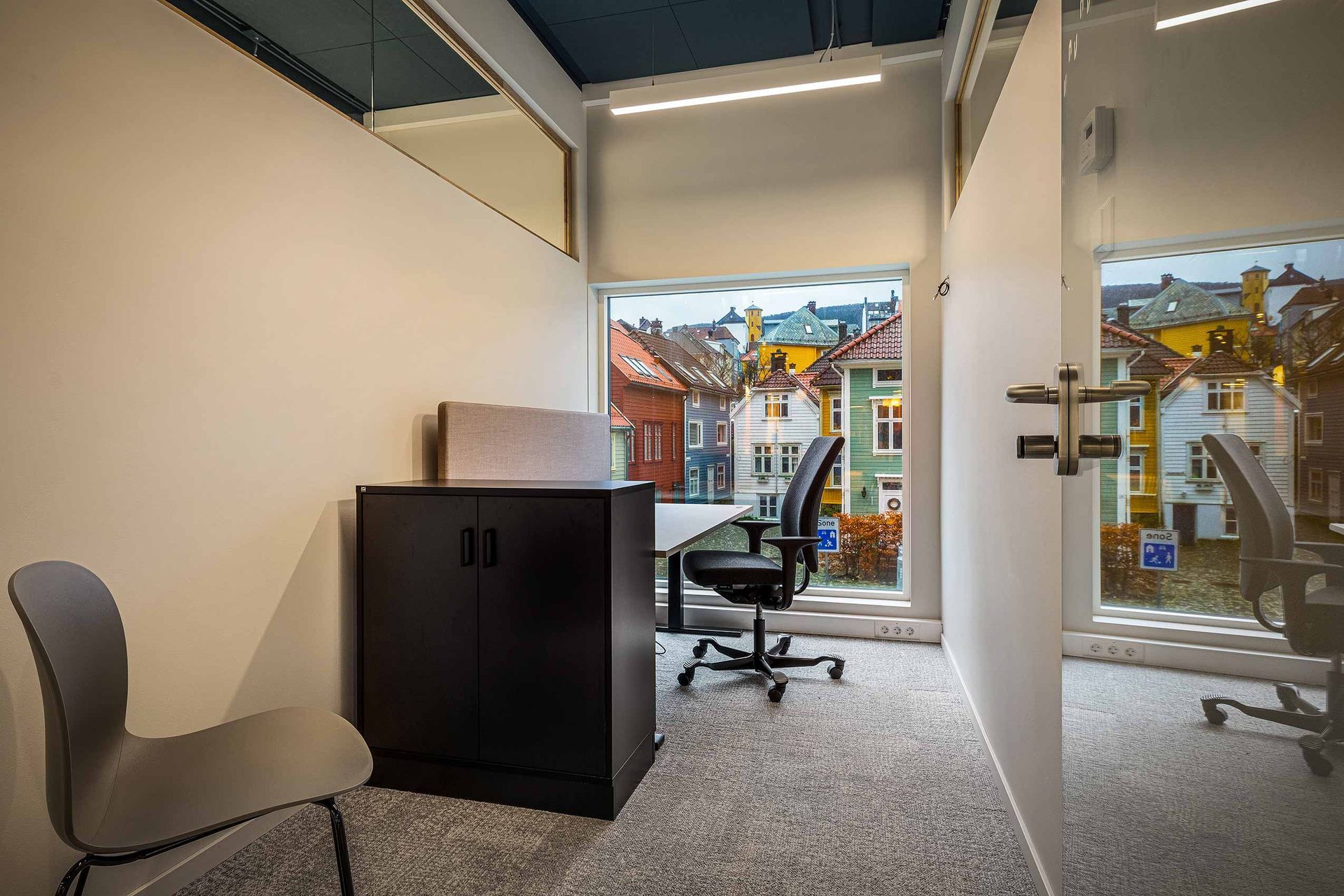
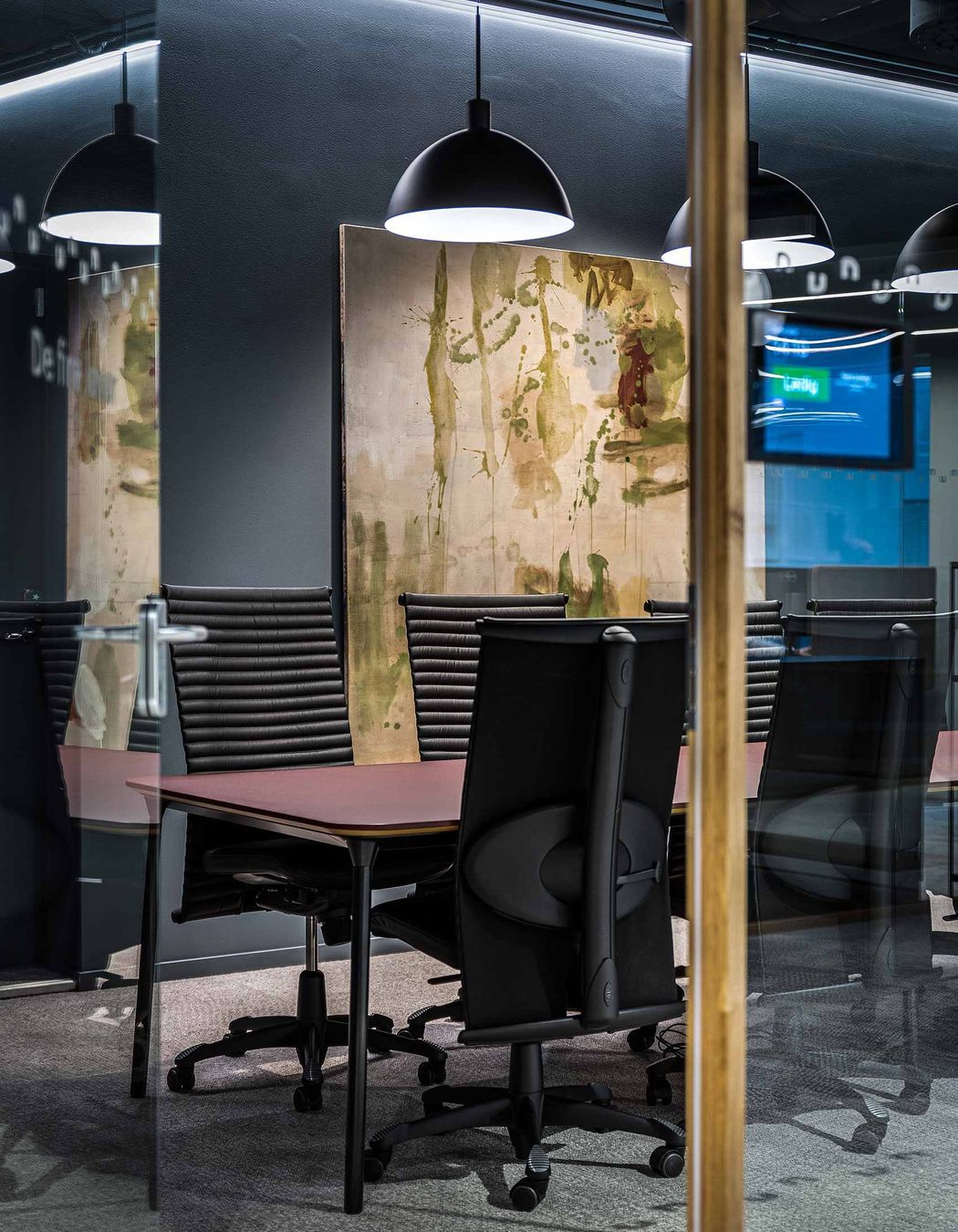
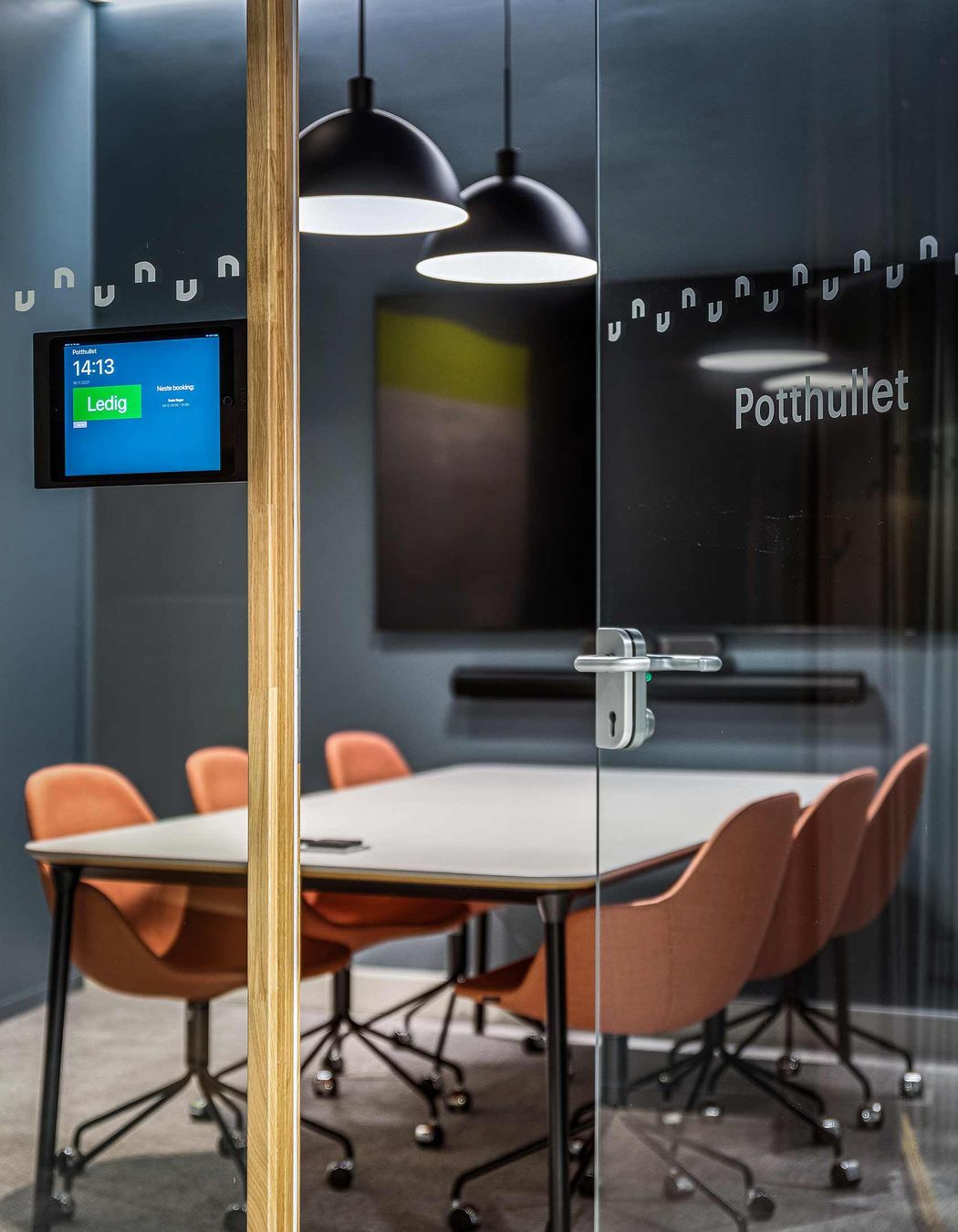
"We wanted to show that sustainability can be the main driver for making a concept. The main reason for choosing Flokk was their strong role as creative advisors guiding us in the right direction. Always positive, forthcoming, and dedicated." SVEIN ROGER SELLE CO-FOUNDER NØSTET BERGEN AND CEO, SELLE & PARTNERS
Featured Products

Year Joined
Projects Listed
Responds within
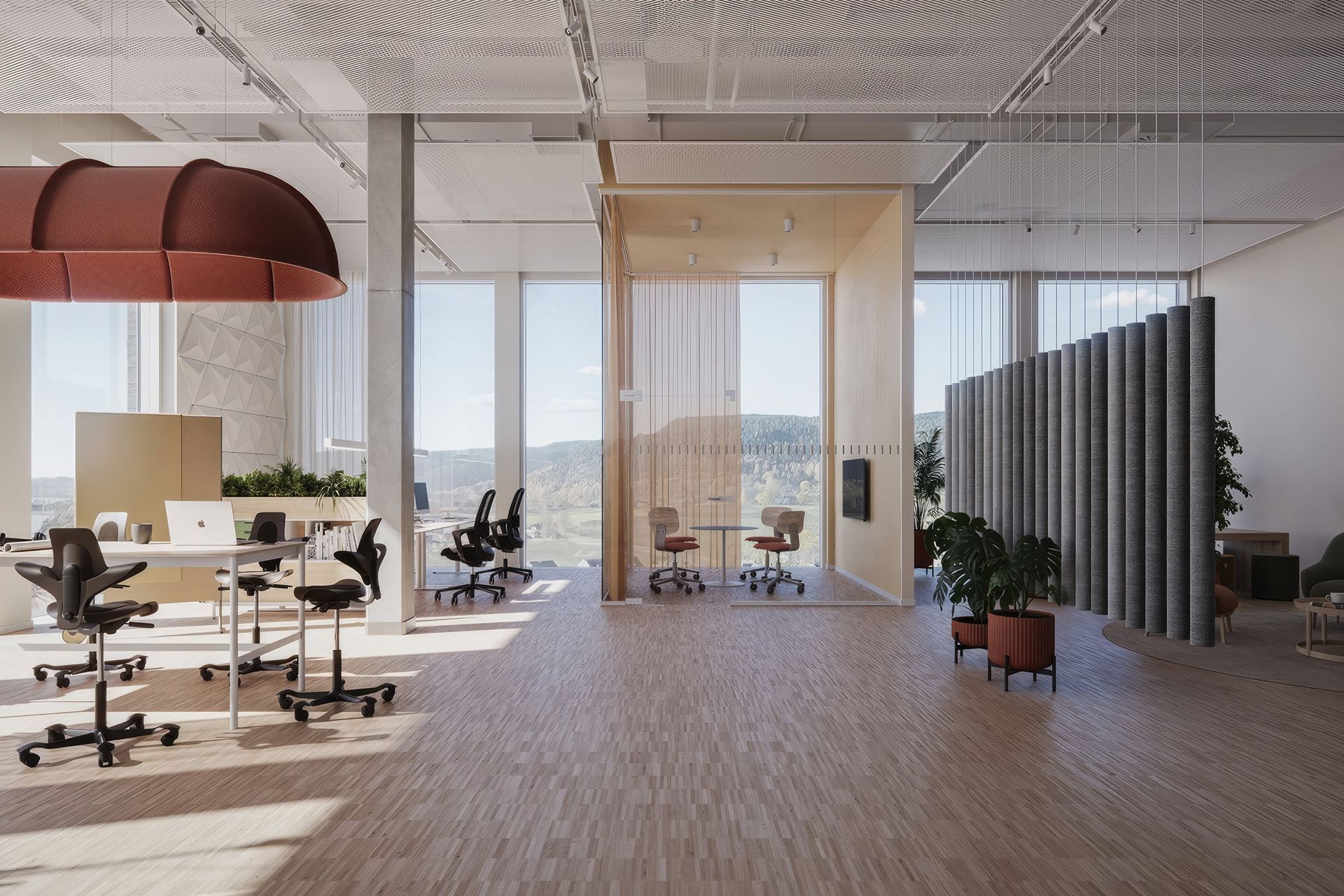
Flokk.
Other People also viewed
Why ArchiPro?
No more endless searching -
Everything you need, all in one place.Real projects, real experts -
Work with vetted architects, designers, and suppliers.Designed for New Zealand -
Projects, products, and professionals that meet local standards.From inspiration to reality -
Find your style and connect with the experts behind it.Start your Project
Start you project with a free account to unlock features designed to help you simplify your building project.
Learn MoreBecome a Pro
Showcase your business on ArchiPro and join industry leading brands showcasing their products and expertise.
Learn More