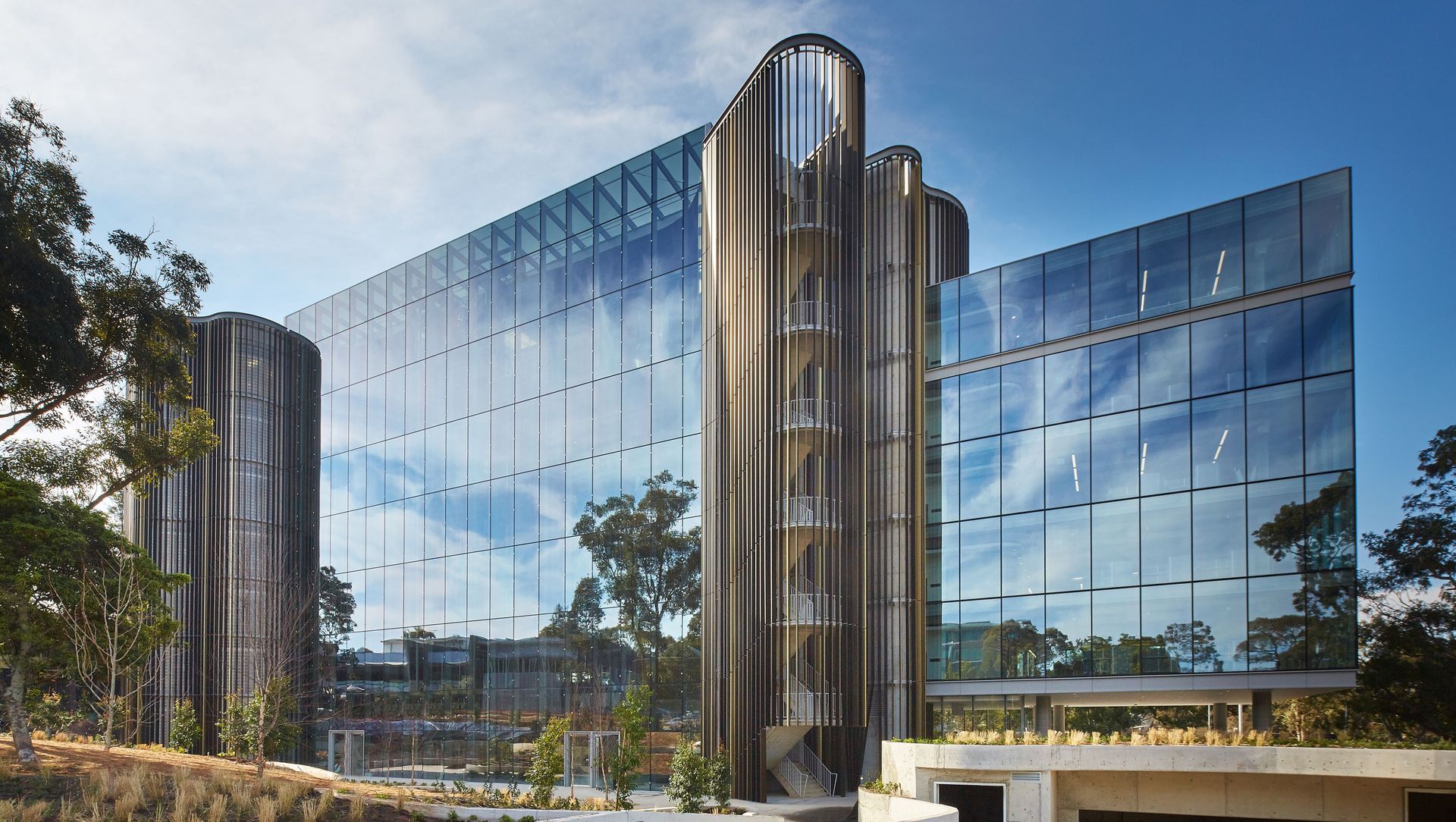About
Novartis Australia HQ.
ArchiPro Project Summary - Novartis Australia Headquarters: A transformative workspace that unites innovation and collaboration through a harmonious blend of glass and timber, fostering a culture of interaction while achieving sustainability with 5 Star Green Star and NABERS ratings.
- Title:
- Novartis Australia Headquarters
- Architect:
- HDR
- Category:
- Commercial/
- Office
Project Gallery
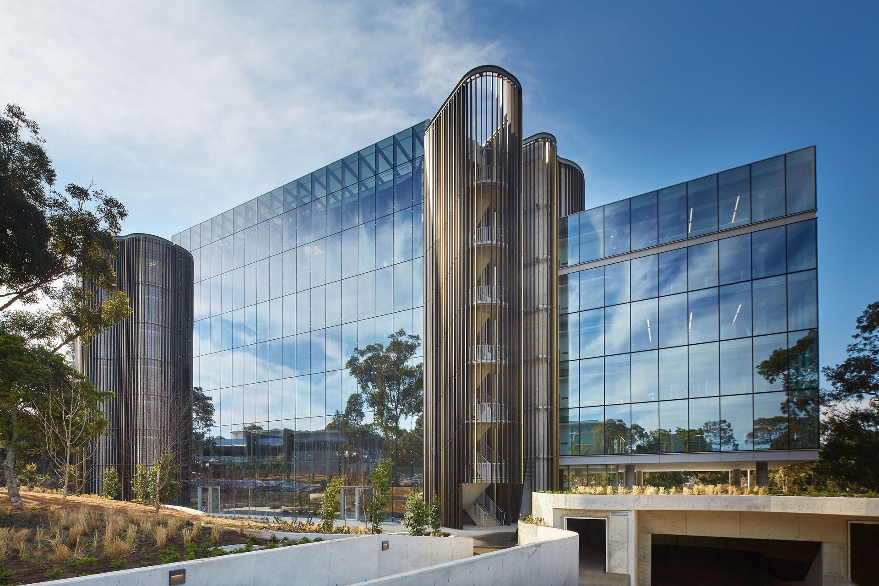
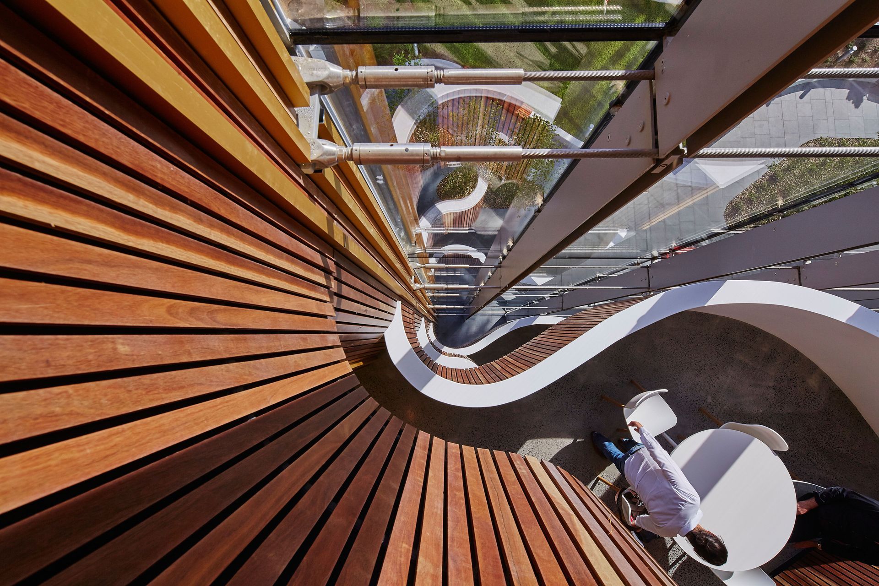
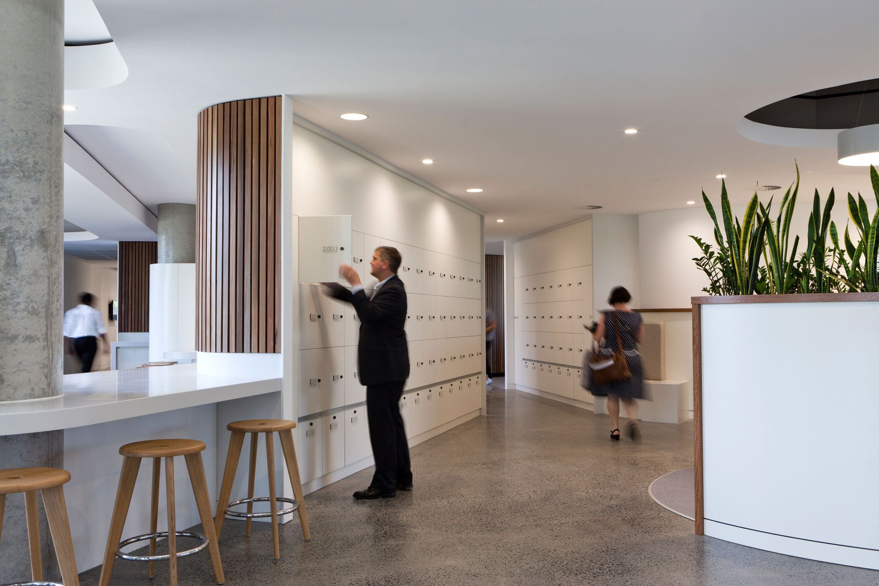
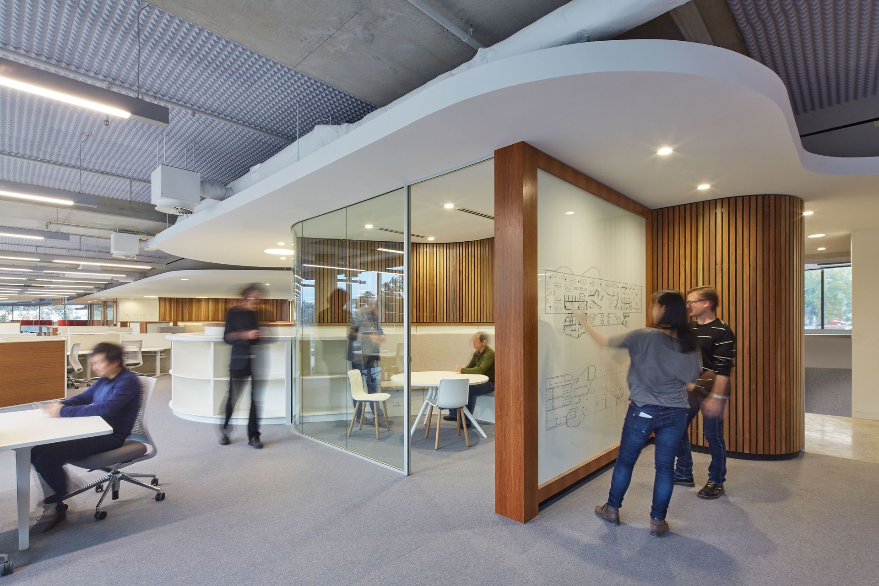
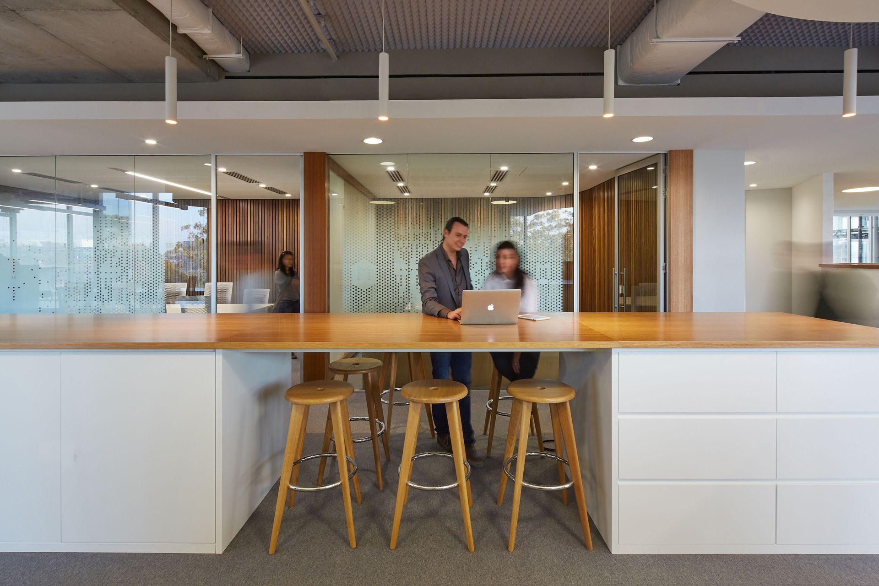
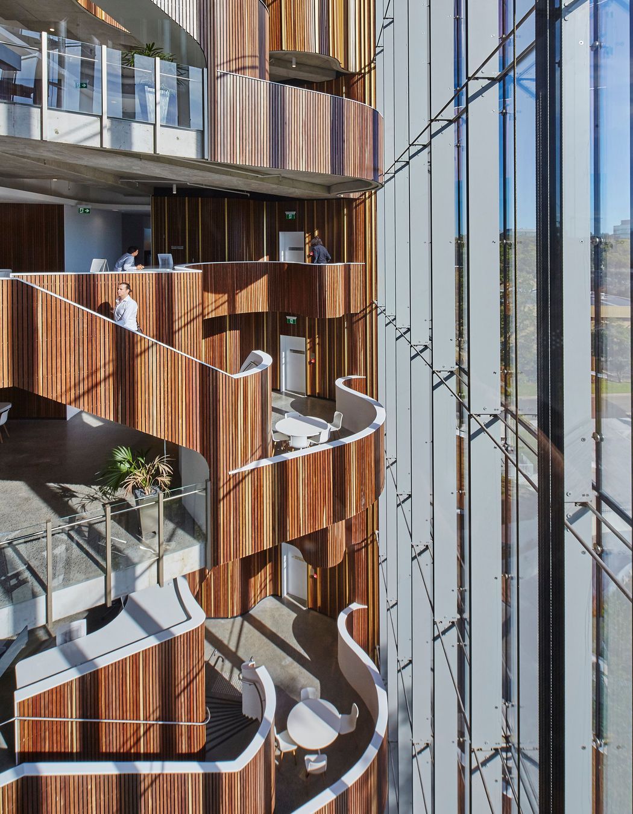
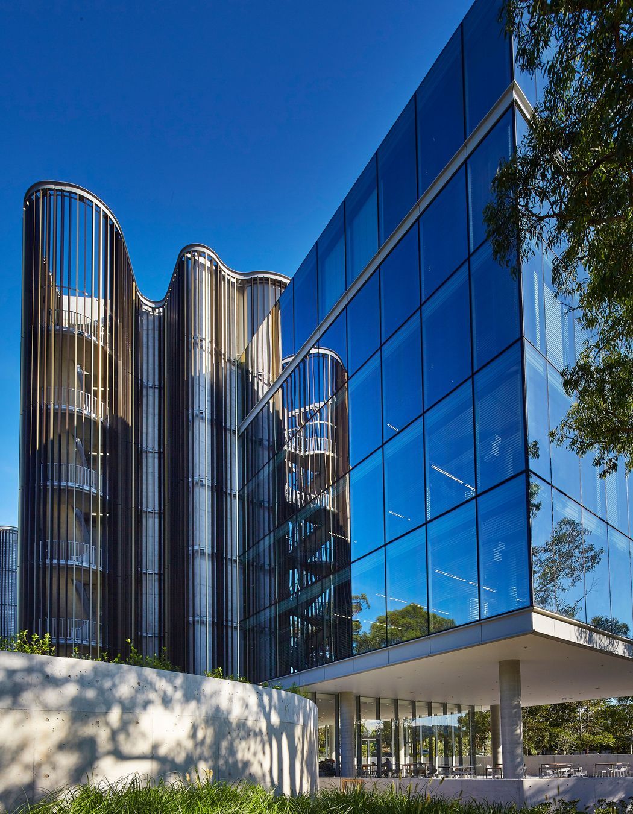
Views and Engagement
Professionals used

HDR. We Design Solutions to the World's Greatest Challenges
With 11,000 employees across more than 250 locations, HDR is an award-winning integrated architecture, engineering, and planning firm with a history of challenging conventional practices and innovating across disciplines and geographies. Our interconnected, global knowledge exchange and borderless approach means that we have real-time access to research, data and technology that enables us to design solutions to the world’s greatest challenges.
Australia’s Architecture practice specialises in Health, Education, Science, Civic and Defence – and we design and deliver projects across a multitude of sectors at every scale, whether that be state-of-the-art laboratories, paradigm-shifting hospitals or healthy cities that act as antidotes to loneliness.
We have transformed hospitals from conventionally monolithic, closed systems; designed major infrastructure and precincts that impact context and communities; delivered highly adaptable education and laboratory research facilities that cultivate knowledge transfer; and built justice and defence facilities that intersect health, community and sustainability.
Key projects include Westmead Health Precinct Redevelopment; University of Sydney and Health Infrastructure NSW’s Sydney Biomedical Accelerator; CSIRO’s Australian Centre for Disease Preparedness; Chris O’Brien Lifehouse; Sunshine Coast University Hospital; University of Sydney’s Life, Earth & Environmental Sciences Building; Ed.Square Town Centre; Wollongong Central; and the Australian Defence Force Academy Redevelopment.
HDR is currently ranked No. 2 in the World Architecture Survey of Top 100 Global Architecture Practices, with six of our market sectors in the top 10.
Year Joined
2021
Established presence on ArchiPro.
Projects Listed
9
A portfolio of work to explore.
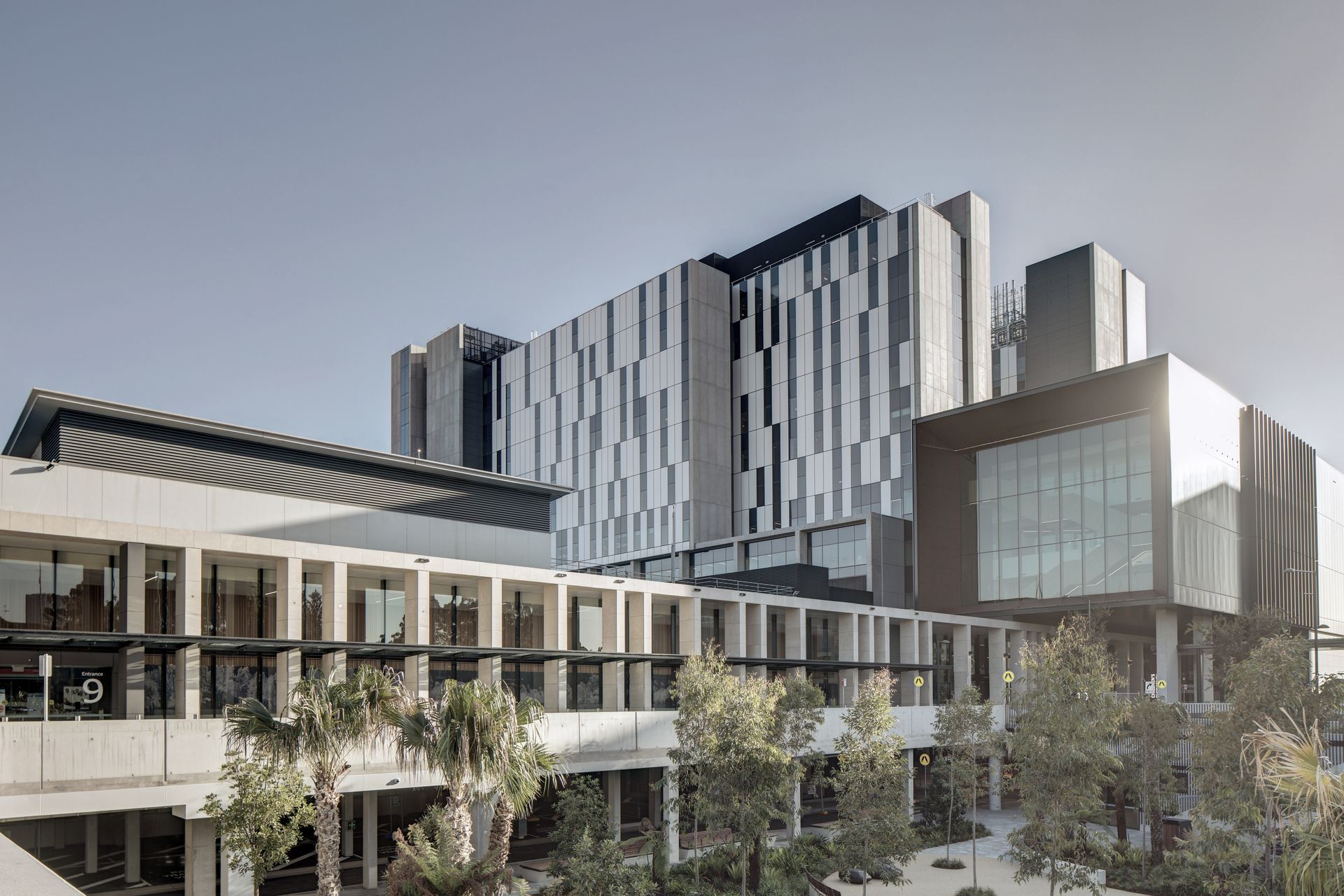
HDR.
Profile
Projects
Contact
Project Portfolio
Other People also viewed
Why ArchiPro?
No more endless searching -
Everything you need, all in one place.Real projects, real experts -
Work with vetted architects, designers, and suppliers.Designed for New Zealand -
Projects, products, and professionals that meet local standards.From inspiration to reality -
Find your style and connect with the experts behind it.Start your Project
Start you project with a free account to unlock features designed to help you simplify your building project.
Learn MoreBecome a Pro
Showcase your business on ArchiPro and join industry leading brands showcasing their products and expertise.
Learn More