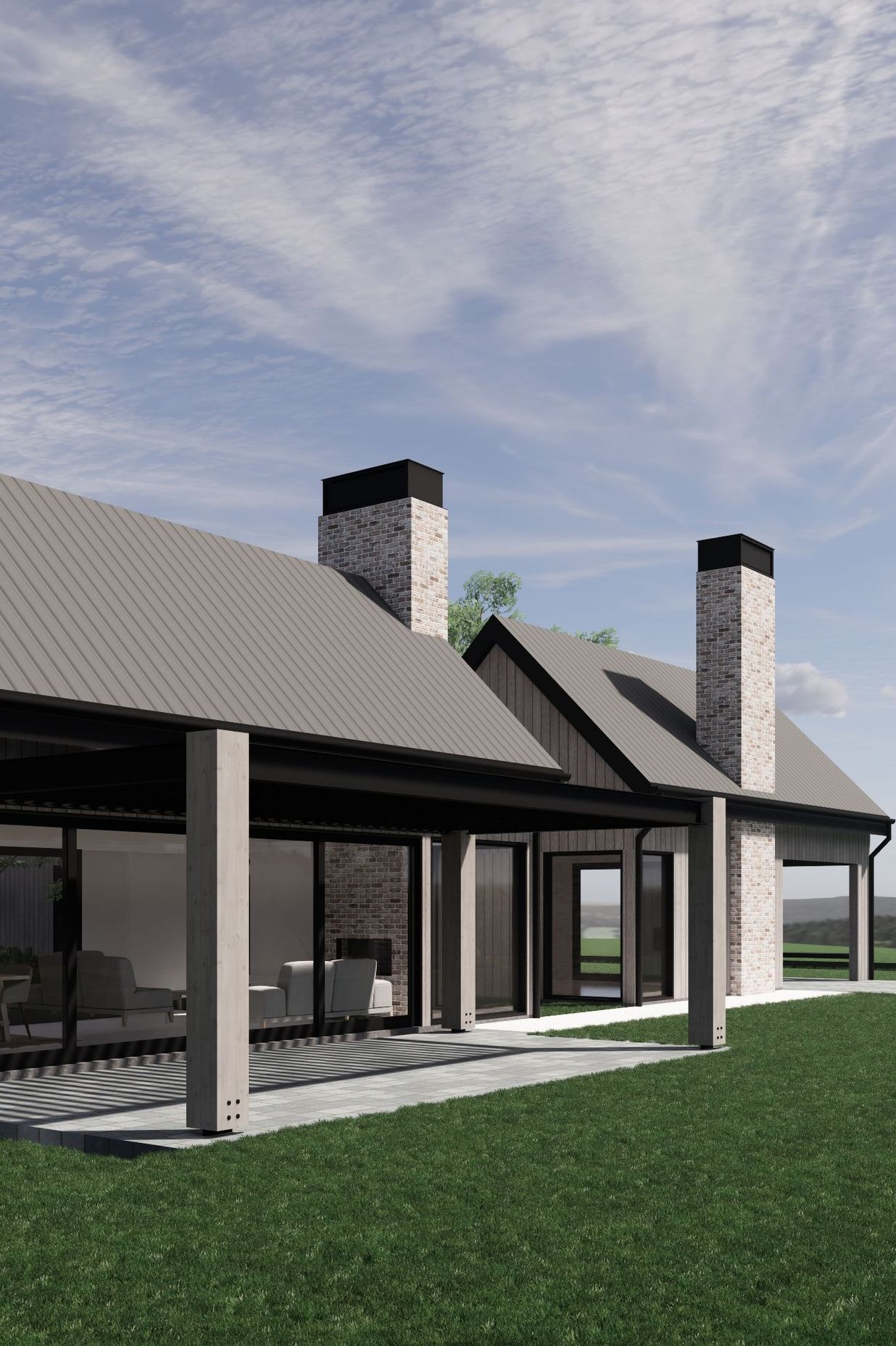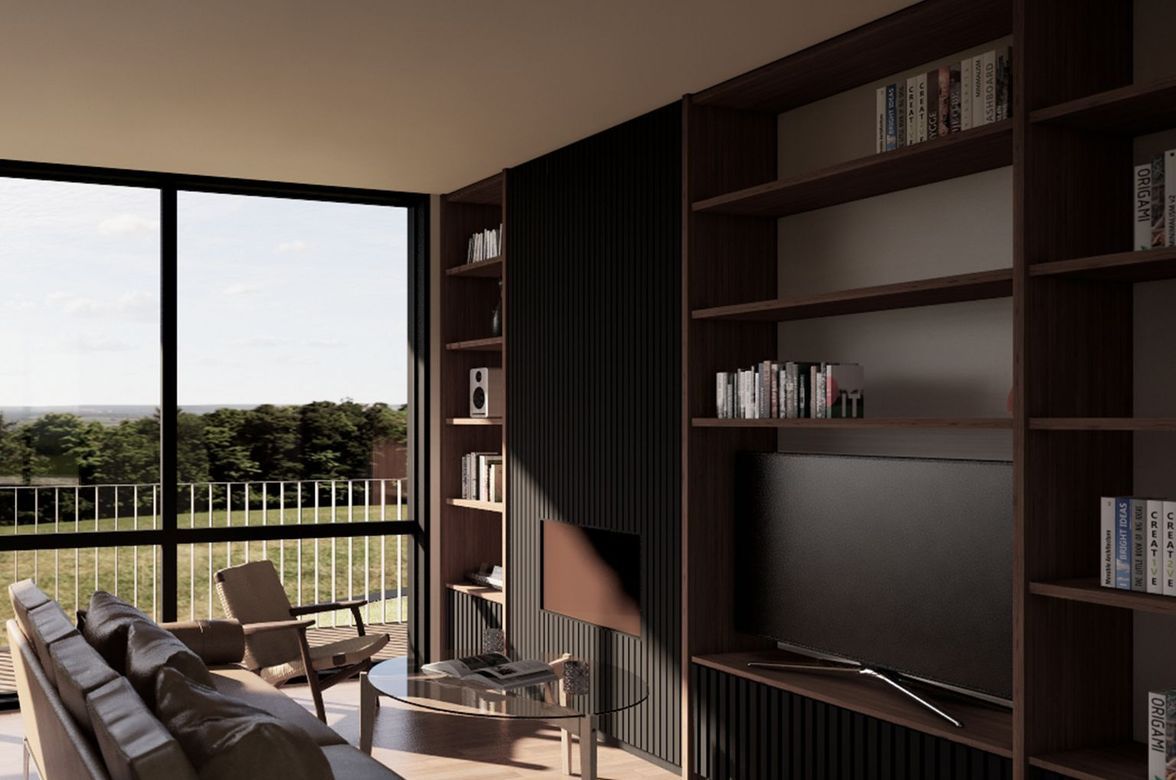Oldbury Courtyard House
By AO Design Studio

This approach to this project was to replace the existing dwelling with a contemporary country home to accommodate a growing family and provide spaces that are comfortable and an interior that is warm and homely. The dwelling has been designed as a collection of pavilions orientated around a central courtyard with a tree-lined formal entryway. The four pavilions comprise a kitchen, living and dining space, guest suite, master bedroom suite with garage and services and a junior suite. The dwelling is orientated towards the beautiful rolling hills and farmland with the main living spaces designed to capture this view and extend into the outdoors. Multiple entertaining areas have been designed to allow the house to be used all year round with a covered area to the north and west and the central courtyard that is protected from the stronger winds containing the pool and spa. The pavilions are connected by links and pockets of garden spaces to allow the seamless transition from inside to out. Passive design principles have been a major factor in the design of the house, ensuring high levels of natural light, specifically designed shaded areas, and a narrow footprint for improved cross-flow ventilation, reducing the reliance on mechanical ventilation. The pool and spa are proposed within the internal courtyard with a terraced area for entertaining and lounging around the pool while being protected from the strong Highland winds. The design allows for a seamless flow from the kitchen to the pool and the north terrace, allowing all spaces to be used simultaneously with those in the central courtyard still able to enjoy the wonderful views to the Northwest.






Professionals used in
Oldbury Courtyard House
More projects from
AO Design Studio
About the
Professional
Here at AO Design Studio, we believe in a humanistic approach in all our design work. We are driven by the people we work with, the places we design for and the program for each building. We are constantly reminded of how deeply interwoven we are with the environment around us, blurring the boundaries between inside and outside, enhancing our connection with nature and maintaining a strong appreciation for the beautiful landscapes we touch. We believe in creating a healthy lifestyle and a healthy planet in the process of our design work.
It is in the Australian landscapes that we begin gathering our thoughts, the connection to place, the approach that gives us our first impressions and the surroundings that influence our decisions. We explore all the possibilities that the site has to offer; where do the sunrise and set, where do we need protection from the elements, are we looking to frame a view or capture the entire landscape. All with the idea of creating a building that is settled and harmonises with the surroundings, with spaces that enhance the lives of those that use them. We take a sustainable approach in all our design work. We explore opportunities for passive design through cleverly designed overhangs to control solar access, narrow footprints to allow for natural ventilation and beautiful bright spaces for the occupants. We accurately model all of our designs to test the performance of the building and collaborate with our clients and consultants throughout this process to realise the best design outcome for the project.
- Year founded2020
- ArchiPro Member since2021
- Associations
- Follow
- Locations
- More information





