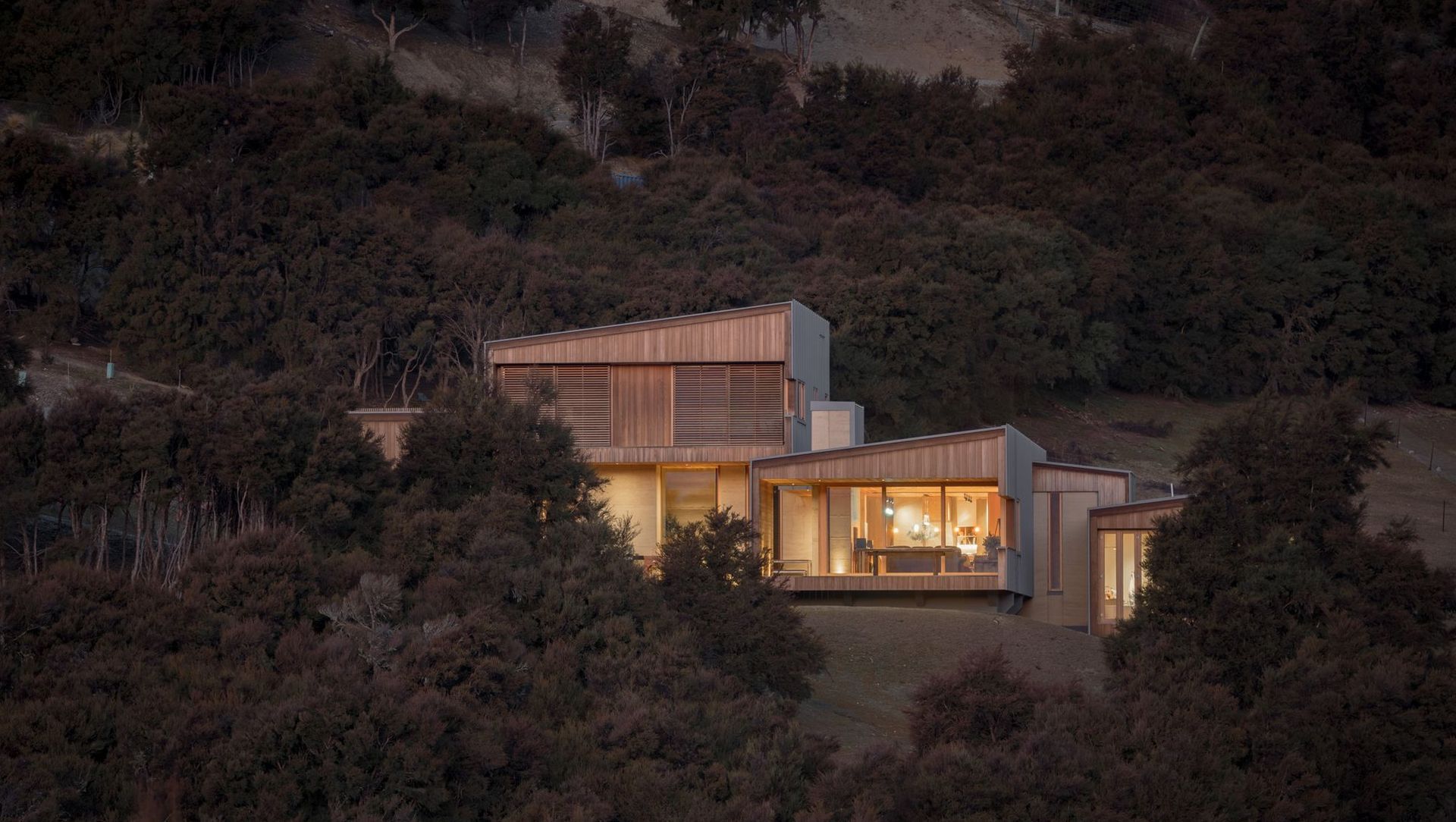About
One with the Land.
ArchiPro Project Summary - A sustainable home in Wanaka, designed to harmonize with the landscape while maximizing views and privacy, featuring innovative materials and passive solar principles for optimal comfort and environmental performance.
- Title:
- One with the Land | Project of the Month
- Architect:
- Gil-Plans Architecture
- Category:
- Residential/
- New Builds
- Photographers:
- Mickey Ross
Project Gallery

One with the Land | Gil-Plans Architecture | ArchiPro
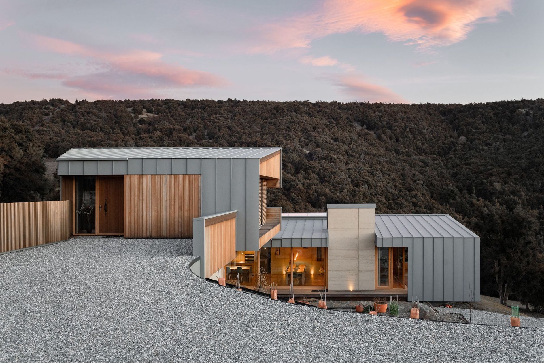
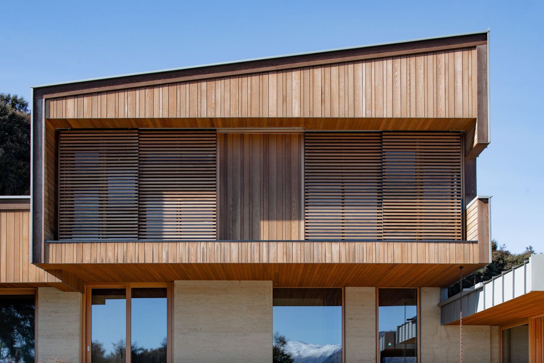
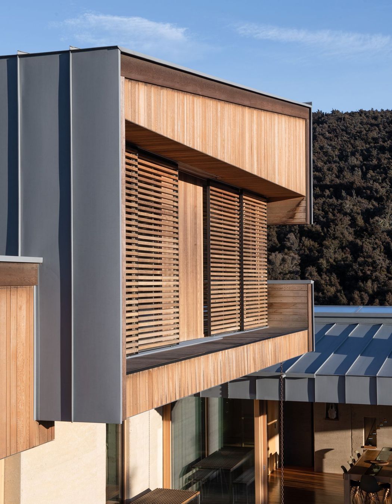
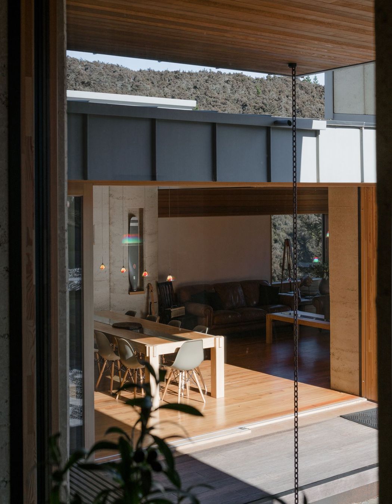
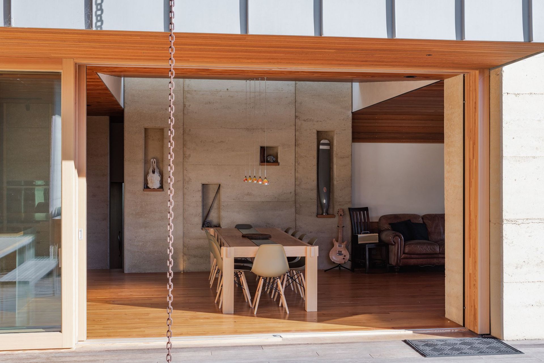
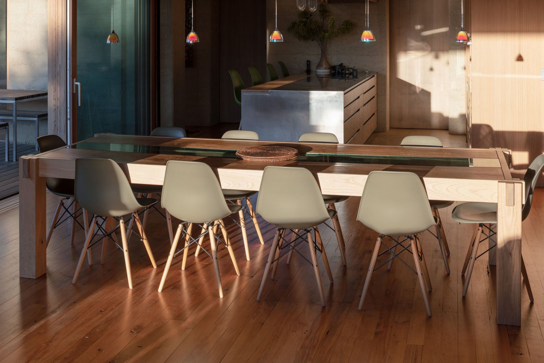
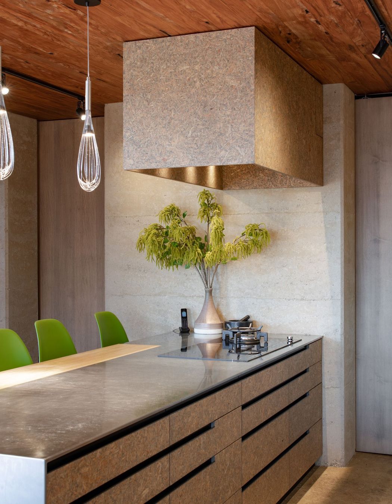
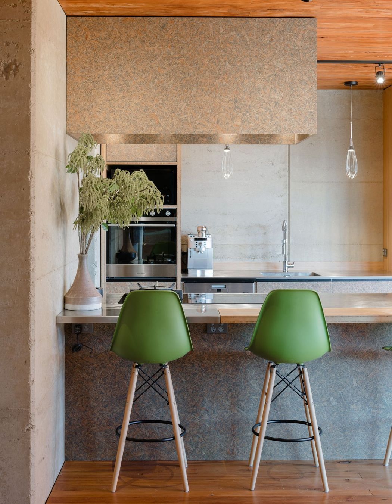
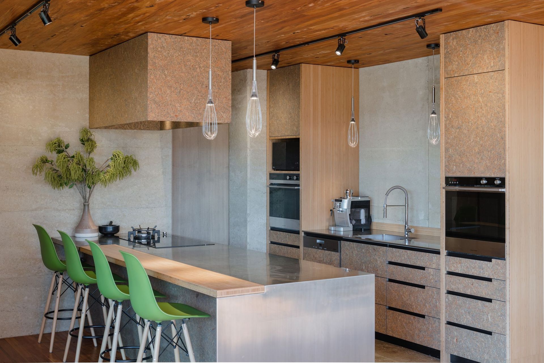
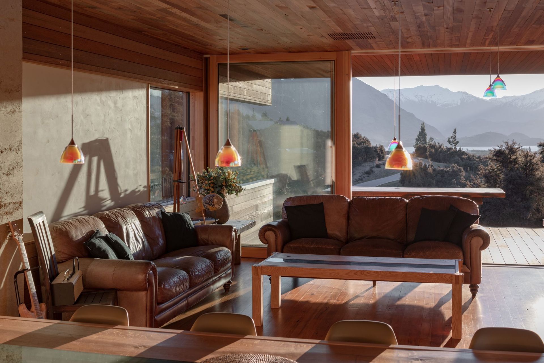
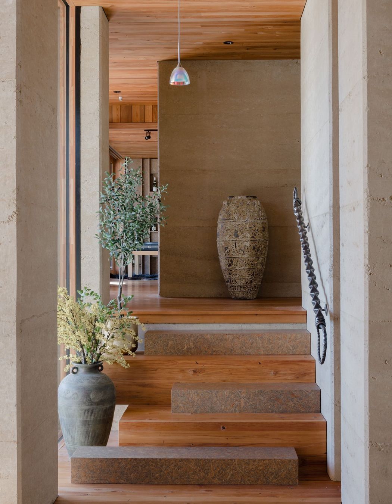
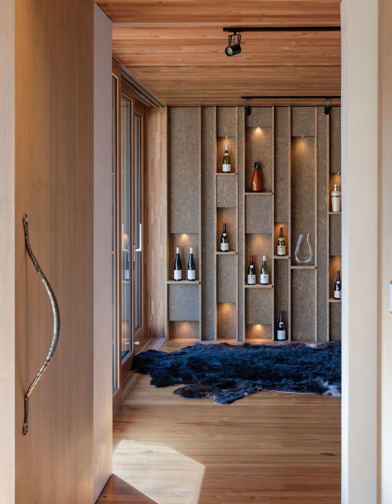
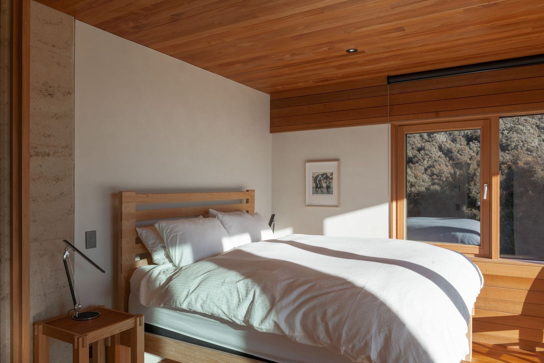
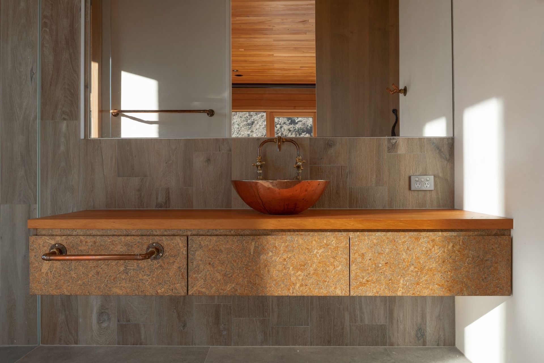
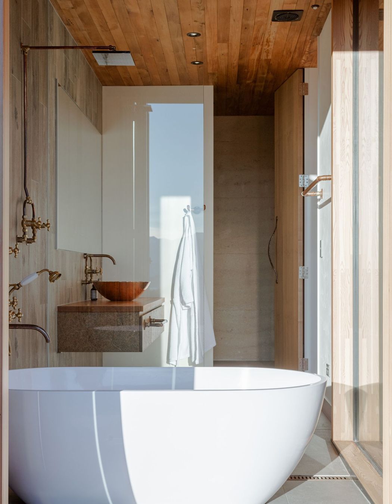
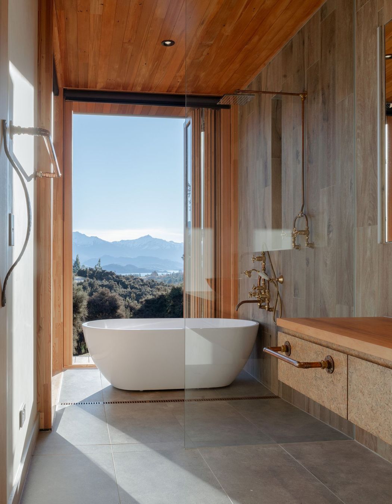
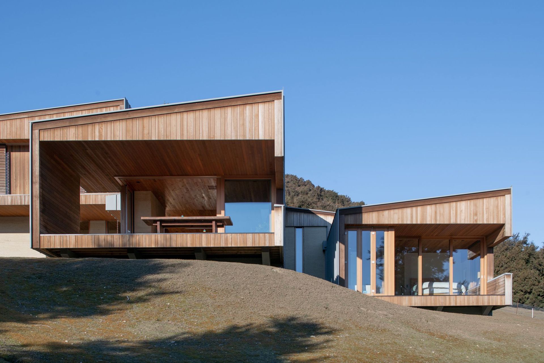
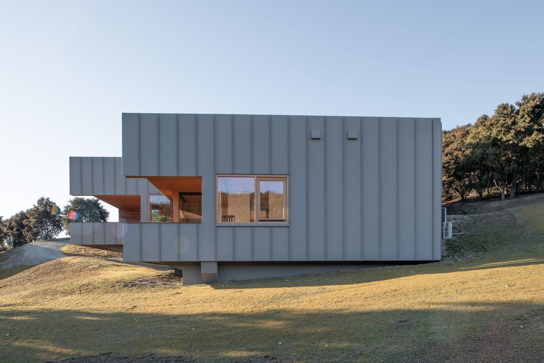
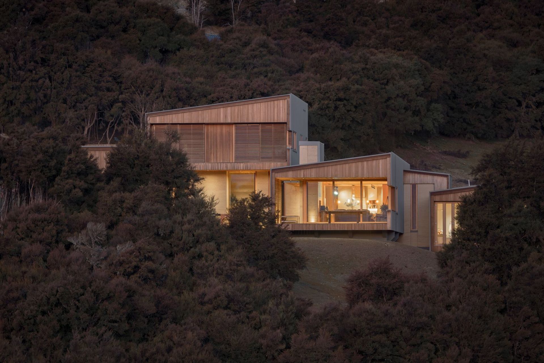
Views and Engagement
Products used
Professionals used

Gil-Plans Architecture. Gil-Plans Architecture is a Kapiti Coast-based architectural practice specialising in residential and light commercial projects “We strive to deliver projects that are purposeful, sympathetically integrate within their setting and touch lightly on the landscape.”
Gil-Plans Architecture is a Kapiti Coast based boutique architectural practice operating since 2004. Since its inception Gil-plans has completed many local and national projects to great success, winning numerous regional and national ADNZ design awards. Extensive research is undertaken on all projects, with a focus on delivering well considered, sensitive and sustainable design solutions. All projects, large and small, are approached with the same passion and integrity ensuring outstanding outcomes are delivered. Combining their wealth of knowledge and resources, Gil-plans Architecture takes pride in precise and detailed documentation, achieved through meticulous work within their talented and multi-disciplinary team.
Ben Gilpin - Lead Designer and Director of Gil-plans Architecture. (Dip Arch Technology, ADNZ professional member)
Ben has a true passion for architecture and prides himself on a rigorous approach to design. Ben strongly believes great architecture is uplifting and enjoys working closely with clients as a collaborative to deliver on their specific requirements. Ben focuses on understanding the clients brief and analysing the sites context to ensure great design solutions are delivered specific to each and every site. True to the principal that form follows function Ben applies both considerations from the outset to ensure the design first meet the functional requirements of a client’s brief, but also that the design has a well-considered, balanced and striking form.
From working in construction prior to pursuing his design career Ben ensures practical knowledge is applied to all projects providing cost effective design focused solutions.
Andrew Simpson - Designer and Associate at Gil-plans Architecture, Director of WireDog Architecture (BArch, ADNZ professional Member)
Andrew grew up on the Kapiti Coast and is a member of the Gil-plans design team. He was previously the director of WireDog Architecture, a multi-award winning practice based in Waikanae. Andrew was the winner of the ADNZ Supreme Award in 2019.
Andrew prides himself on a rigorous approach to design, focussing on the responsibility of architectural design to both the clients, the site and the long term impacts of construction. Architecture should not just aim to minimise long term impacts but be restorative. Andrew’s has held previous roles in leading architectural practices such as Parsonson Architects and Jasmax.
Year Joined
2021
Established presence on ArchiPro.
Projects Listed
10
A portfolio of work to explore.
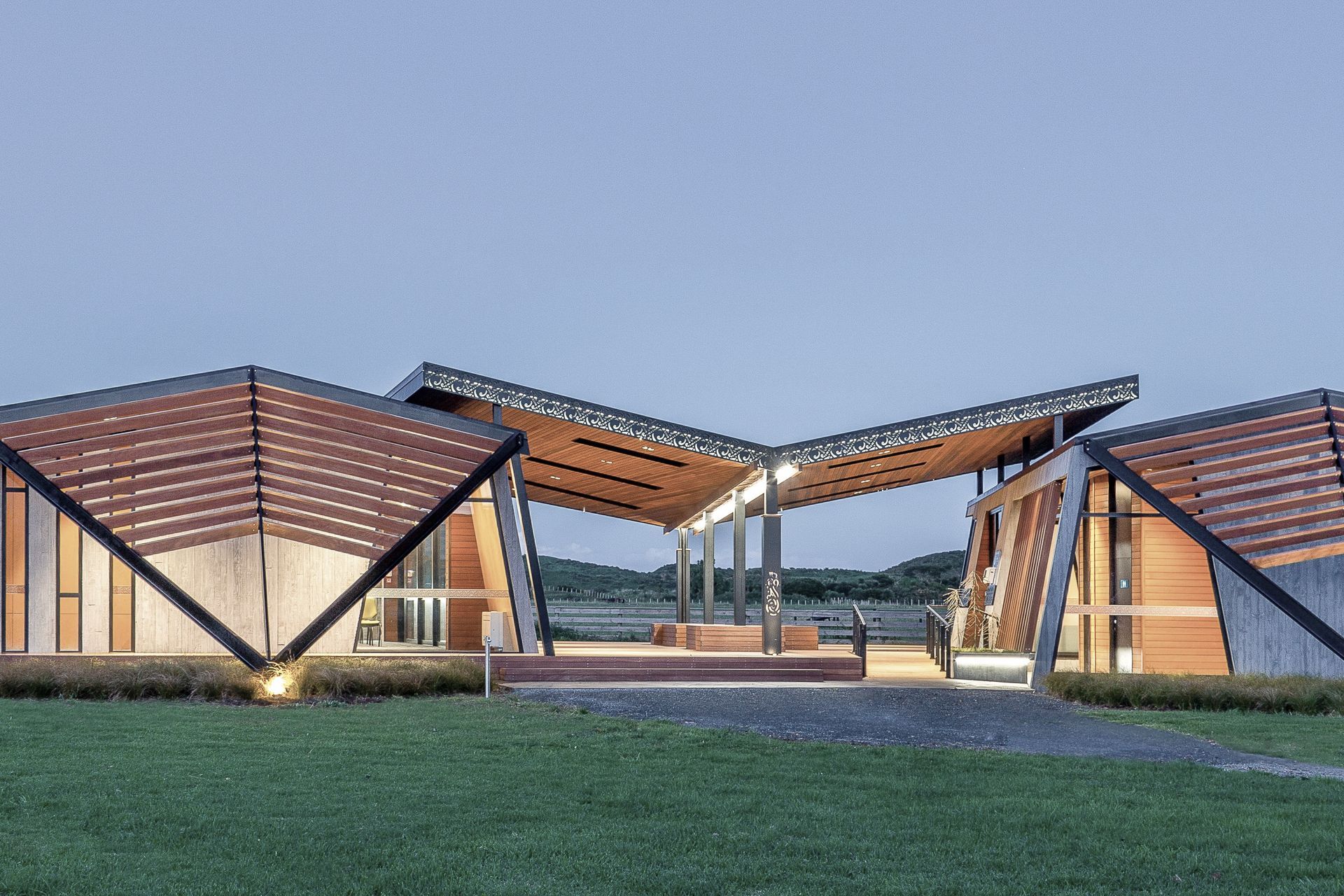
Gil-Plans Architecture.
Profile
Projects
Contact
Project Portfolio
Other People also viewed
Why ArchiPro?
No more endless searching -
Everything you need, all in one place.Real projects, real experts -
Work with vetted architects, designers, and suppliers.Designed for New Zealand -
Projects, products, and professionals that meet local standards.From inspiration to reality -
Find your style and connect with the experts behind it.Start your Project
Start you project with a free account to unlock features designed to help you simplify your building project.
Learn MoreBecome a Pro
Showcase your business on ArchiPro and join industry leading brands showcasing their products and expertise.
Learn More