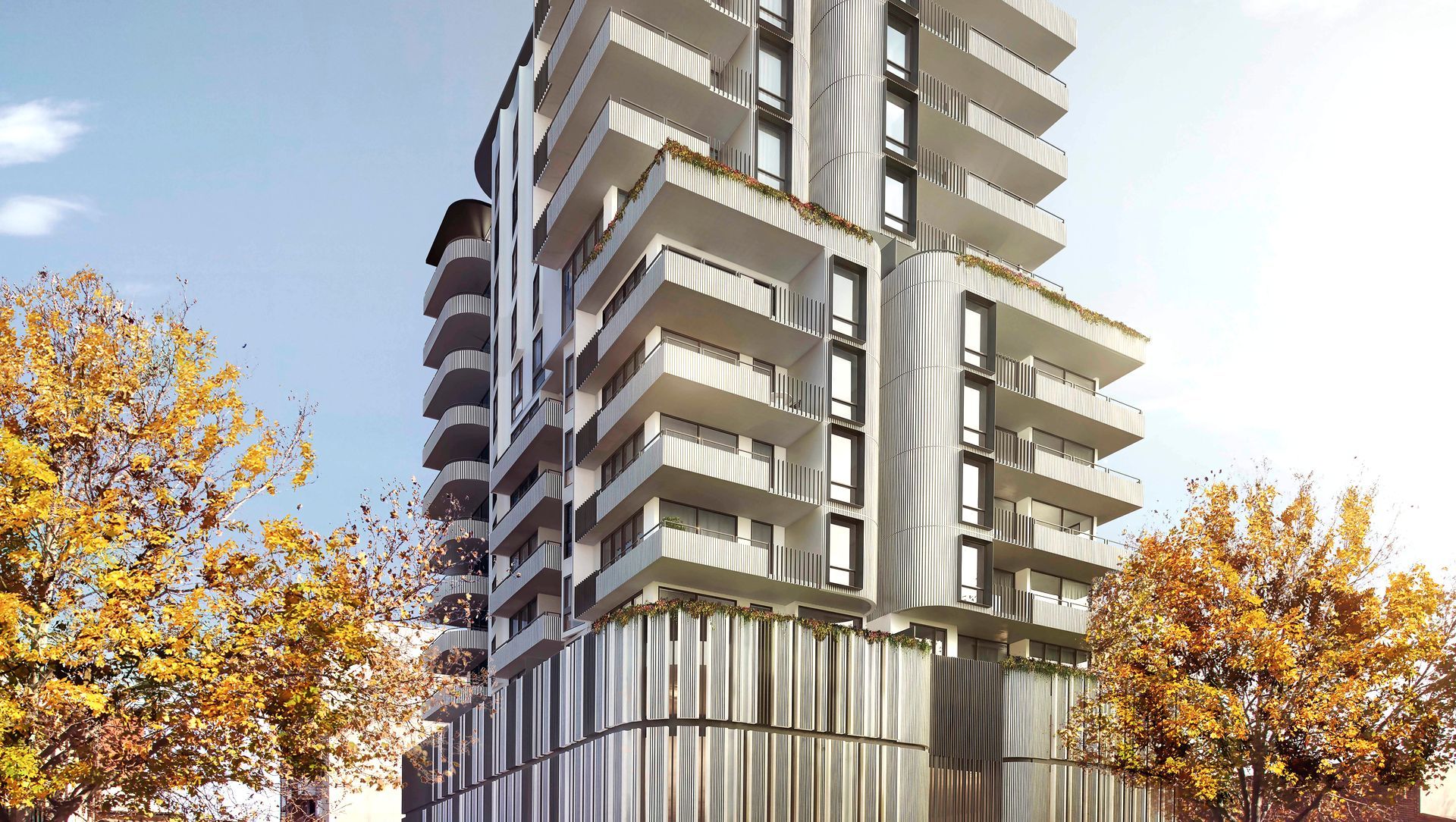About
Opus Apartments.
ArchiPro Project Summary - Opus Apartments features a 14-storey residential building with 45 high-quality apartments, ground floor retail, and stunning views, designed for optimal natural light and privacy, creating a sought-after living experience in Adelaide.
- Title:
- Opus Apartments
- Architect:
- Enzo Caroscio Architecture
- Category:
- Residential/
- New Builds
Project Gallery
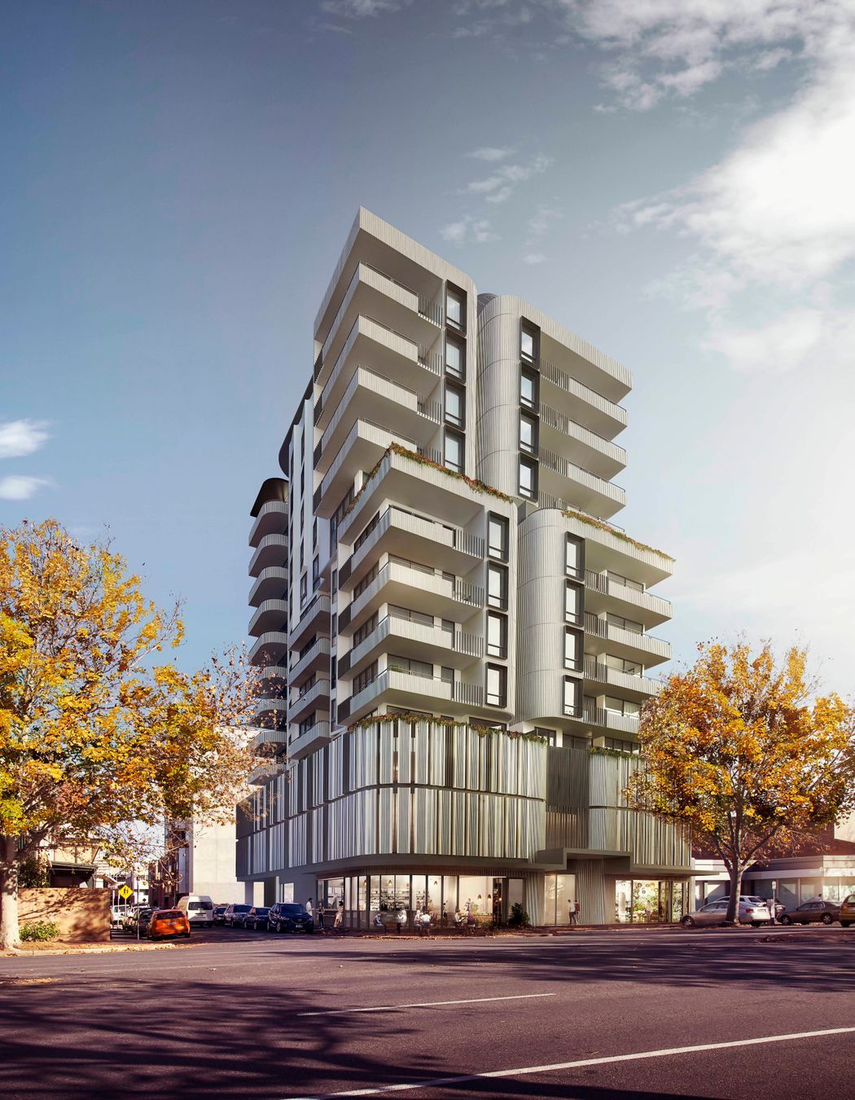
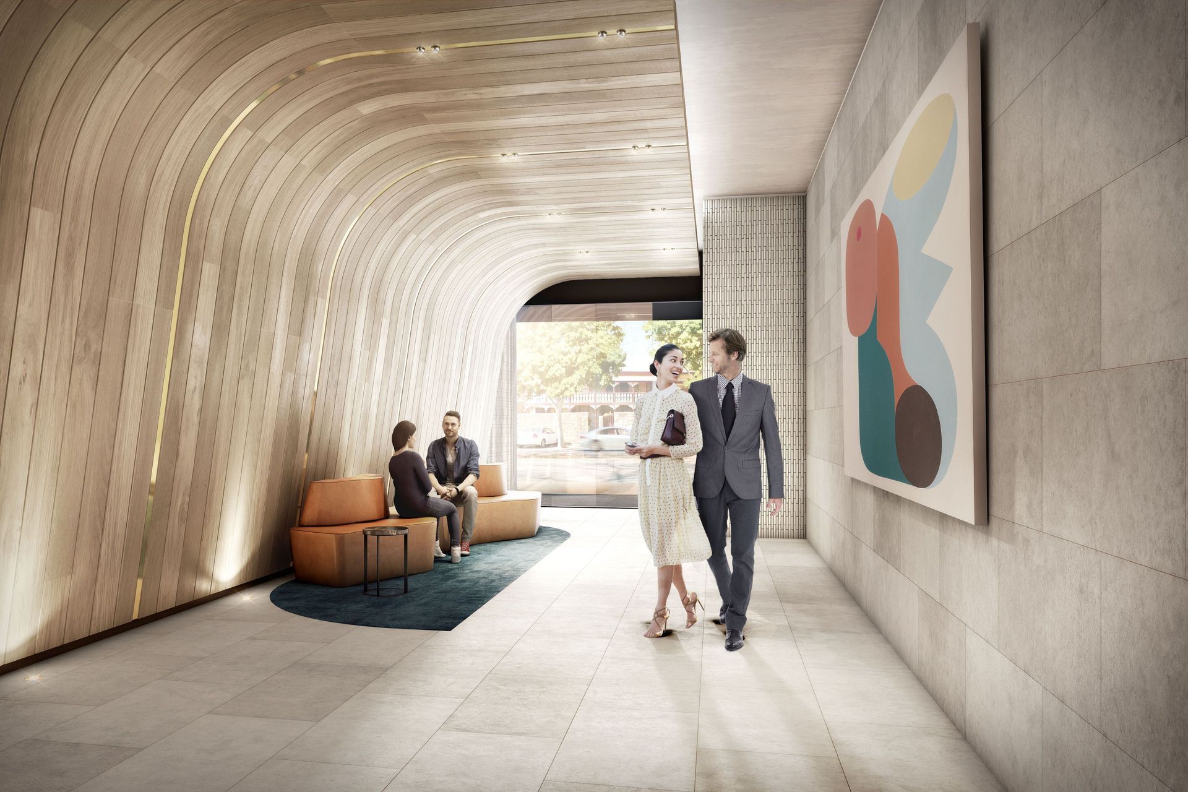
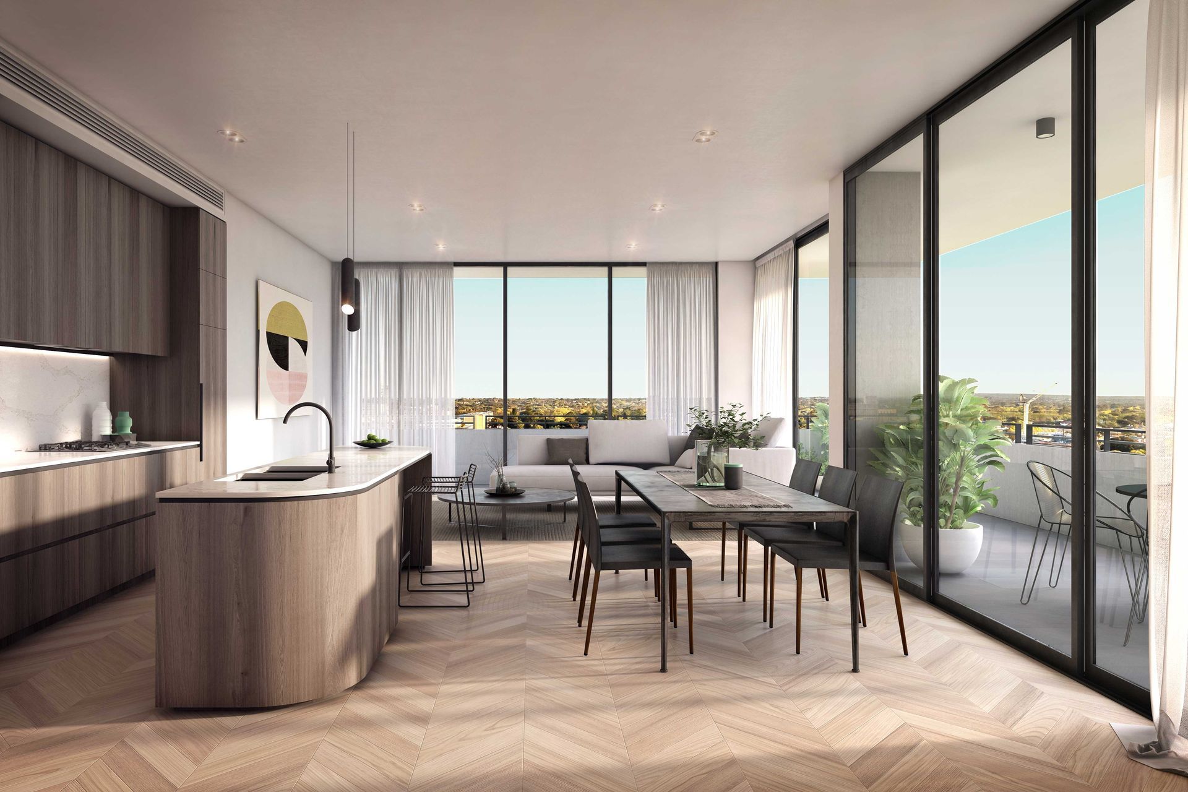
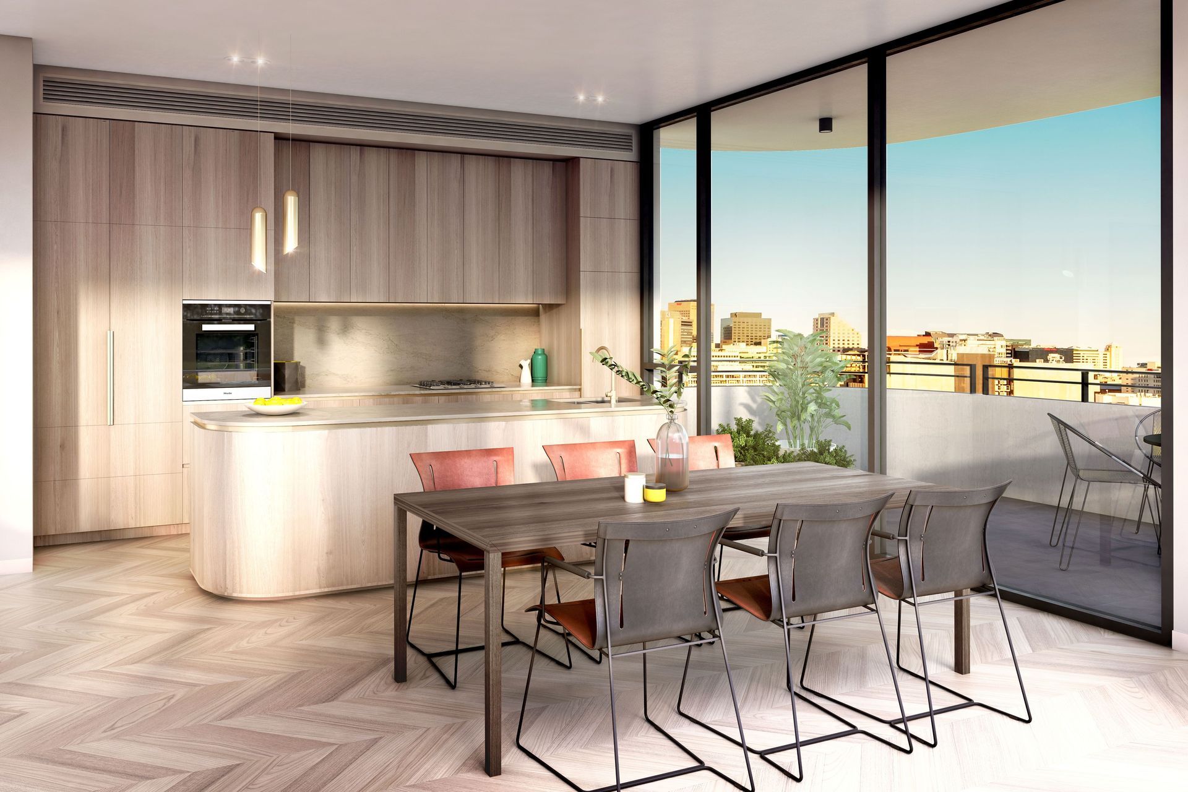
Views and Engagement
Professionals used

Enzo Caroscio Architecture. Enzo Caroscio Architecture is a new and contemporary design practice with projects ranging from large residential developments in Adelaide and Sydney, medium mixed use projects, boutique apartment developments, coastal holiday homes and luxury family residences. The practice vision is to create contemporary living environments of all scales and typologies. Through experience from working on significant projects around Australia and overseas the practice strives to continue researching apartment design from abroad to develop unique and innovative design solutions that reflect contemporary living styles.ECA prides itself on its design culture and collaborative work environment. The highly experienced and professional team each bring their own passion and talent to the projects that are undertaken. The team has a proven track record of delivering innovative design outcomes and creating striking architecture and desirable environments.Quality design and project outcomes are achieved by the people working on them. At ECA the highly experienced team manage and work on each project so communication with Clients is direct with the people doing the work. Enzo Caroscio, as Creative director works through the entire project, continuously sketching, investigating, reviewing and re-sketching concept designs to achieve the best design for the project and our Clients. In planning the team work together to prepare the best drawings, models, 3d perspectives to communicate the design for successful authority approves.
Year Joined
2021
Established presence on ArchiPro.
Projects Listed
7
A portfolio of work to explore.
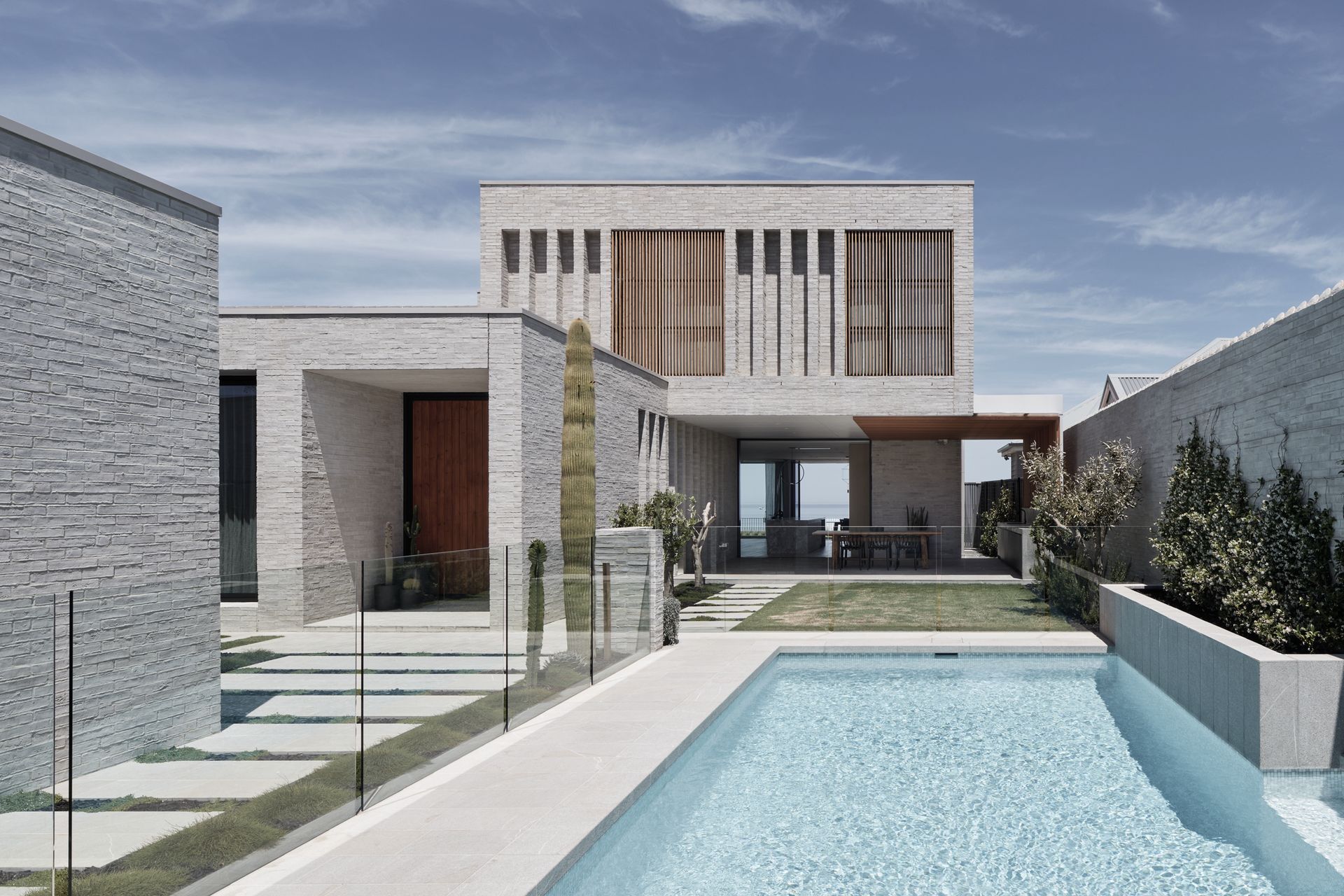
Enzo Caroscio Architecture.
Profile
Projects
Contact
Other People also viewed
Why ArchiPro?
No more endless searching -
Everything you need, all in one place.Real projects, real experts -
Work with vetted architects, designers, and suppliers.Designed for New Zealand -
Projects, products, and professionals that meet local standards.From inspiration to reality -
Find your style and connect with the experts behind it.Start your Project
Start you project with a free account to unlock features designed to help you simplify your building project.
Learn MoreBecome a Pro
Showcase your business on ArchiPro and join industry leading brands showcasing their products and expertise.
Learn More