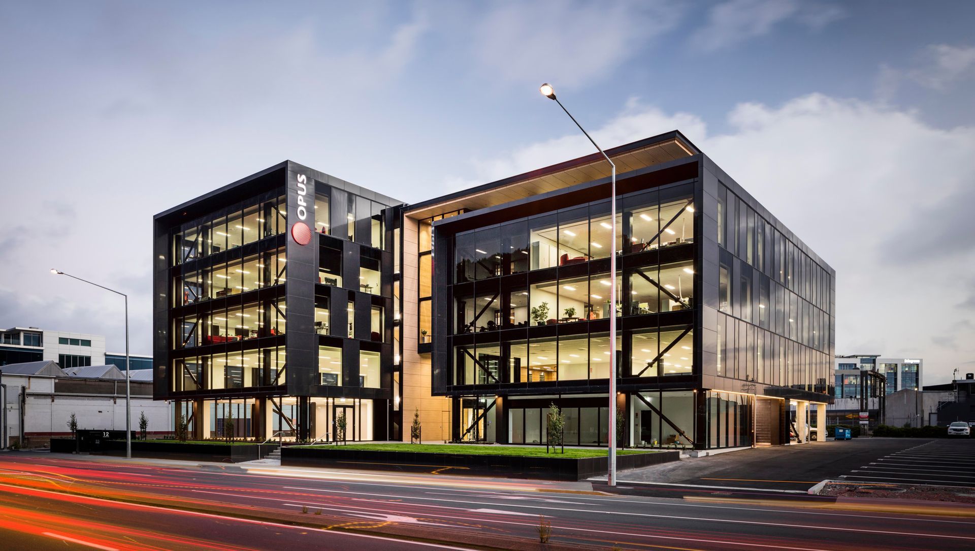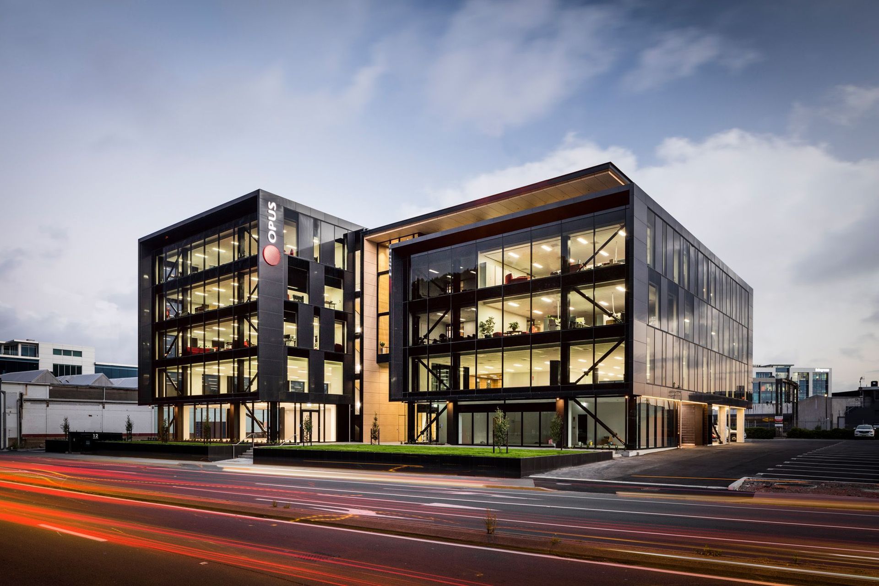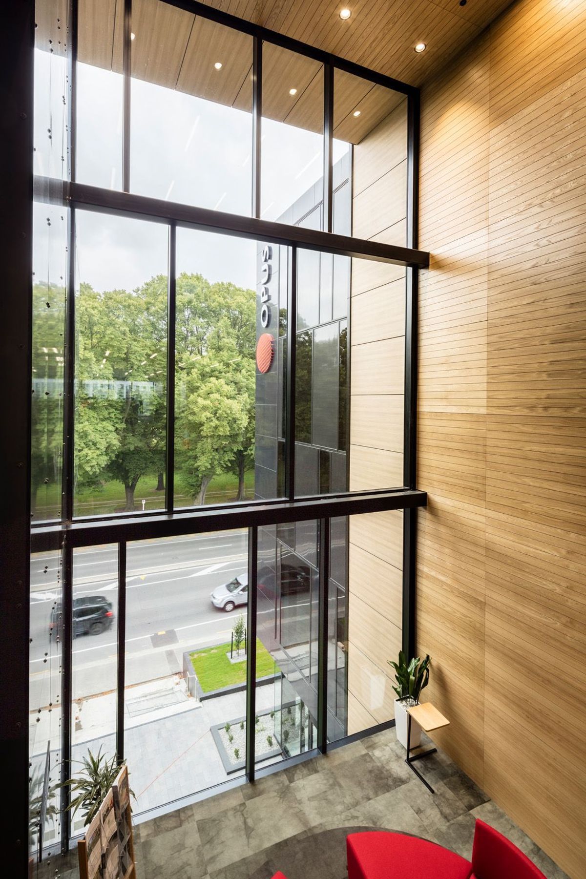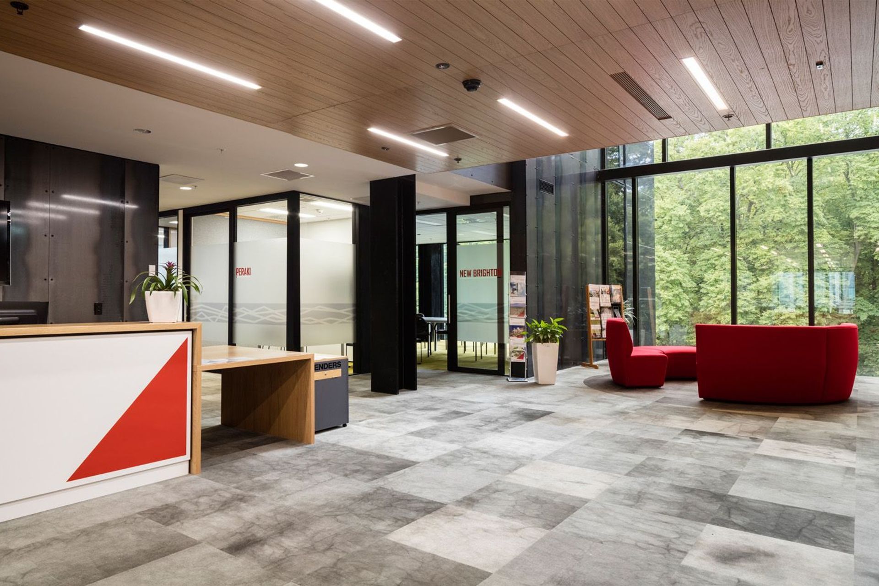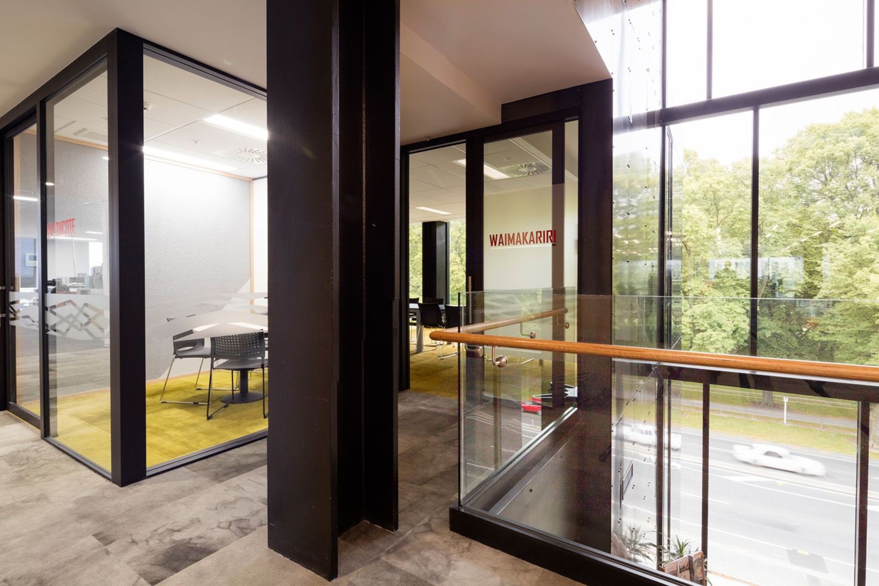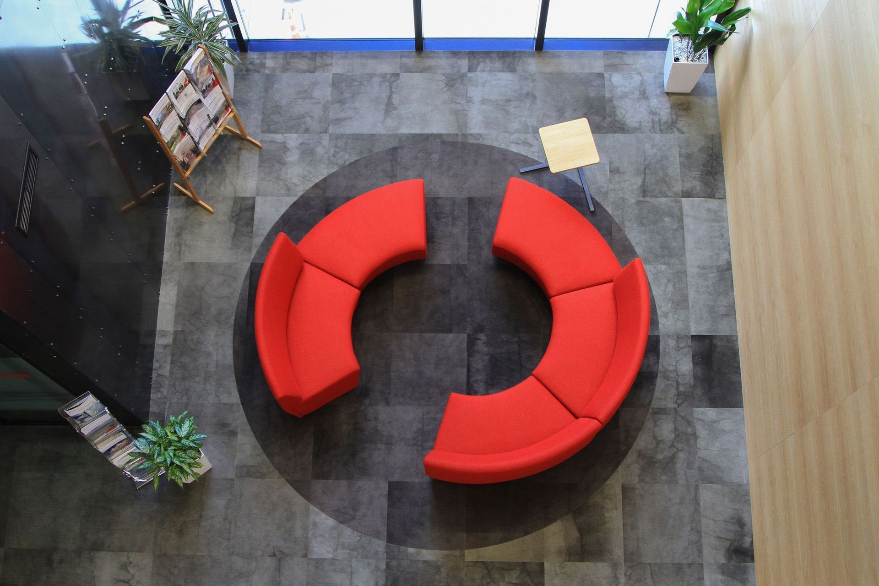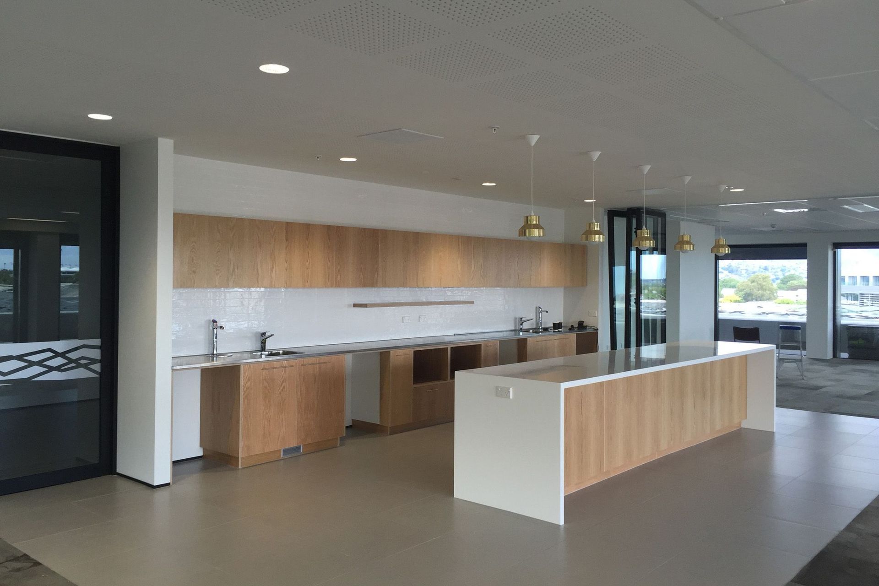About
Opus House.
ArchiPro Project Summary - A sophisticated tree house design featuring two floating boxes with stunning views of Hagley Park, a feature spine wall for navigation, and a seamless connection between interior and exterior spaces.
- Title:
- Opus House
- Architect:
- WSP Architecture
- Category:
- Commercial/
- Office
Project Gallery
Views and Engagement
Products used
Professionals used

WSP Architecture. Creating what matters for future generations is the philosophy that underpins our core values and how we approach our architectural commissions.
We have over 150 years of history as a public architecture practice. Our acquired knowledge and skills over this time are coupled with continual research and innovation. Coupled with our wide project experience we apply this in our design work to create efficient, resilient, sustainable solutions benefiting the communities across New Zealand.
Our history is embedded in our core values focusing on the public good and creating an enduring legacy. With this in mind we build our relationships allowing us to engage and collaborate closely with our clients. We explore with openness and transparency, to deliver the best solution with integrity and responsibility, and valuing the natural environment and resources.
We are proud of having contributed to developing the vertical and horizontal infrastructure and environments that our nation relies upon over the last 150 years history and we continue our vision to create what matters to future generations.
Year Joined
2017
Established presence on ArchiPro.
Projects Listed
16
A portfolio of work to explore.
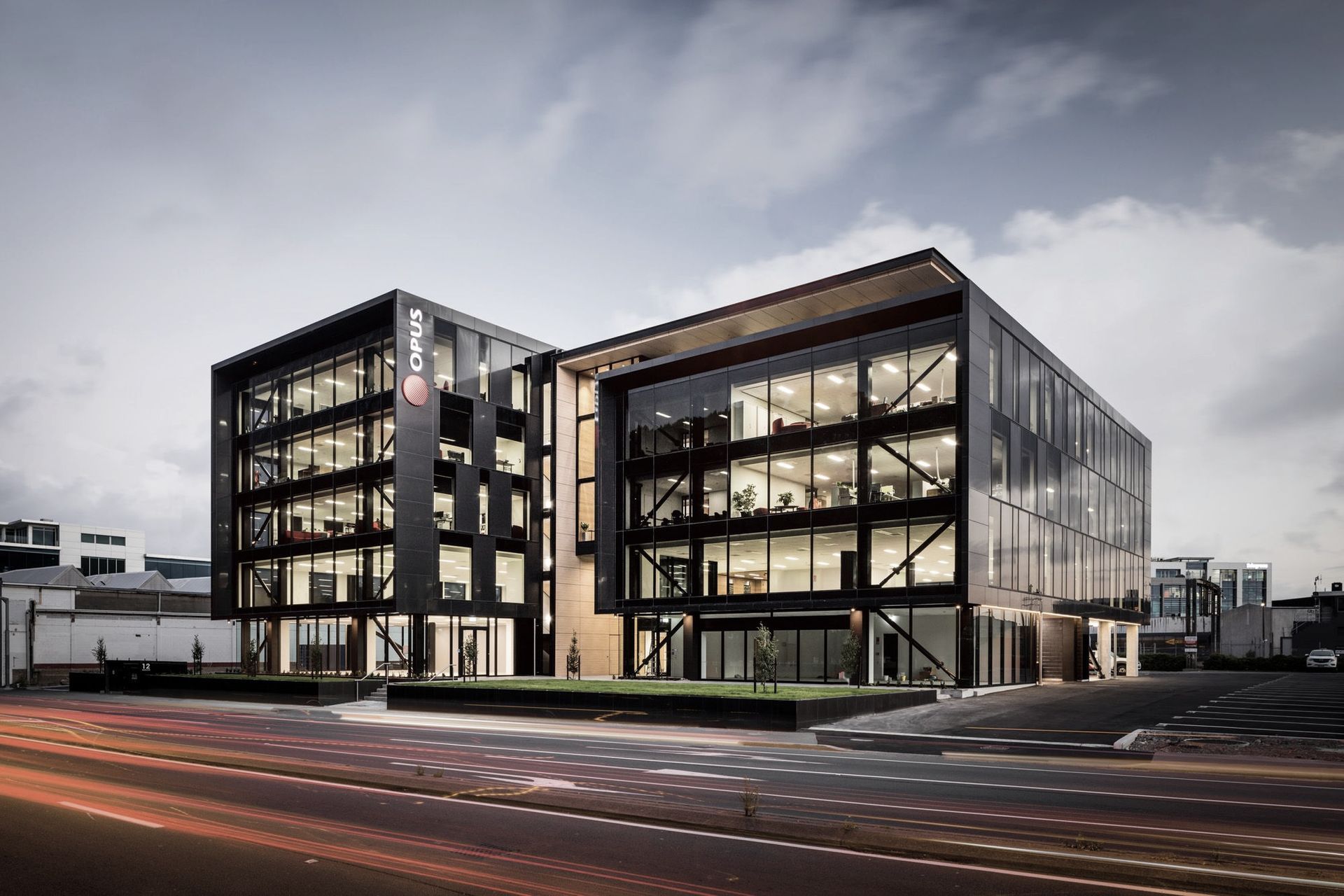
WSP Architecture.
Profile
Projects
Contact
Project Portfolio
Other People also viewed
Why ArchiPro?
No more endless searching -
Everything you need, all in one place.Real projects, real experts -
Work with vetted architects, designers, and suppliers.Designed for New Zealand -
Projects, products, and professionals that meet local standards.From inspiration to reality -
Find your style and connect with the experts behind it.Start your Project
Start you project with a free account to unlock features designed to help you simplify your building project.
Learn MoreBecome a Pro
Showcase your business on ArchiPro and join industry leading brands showcasing their products and expertise.
Learn More