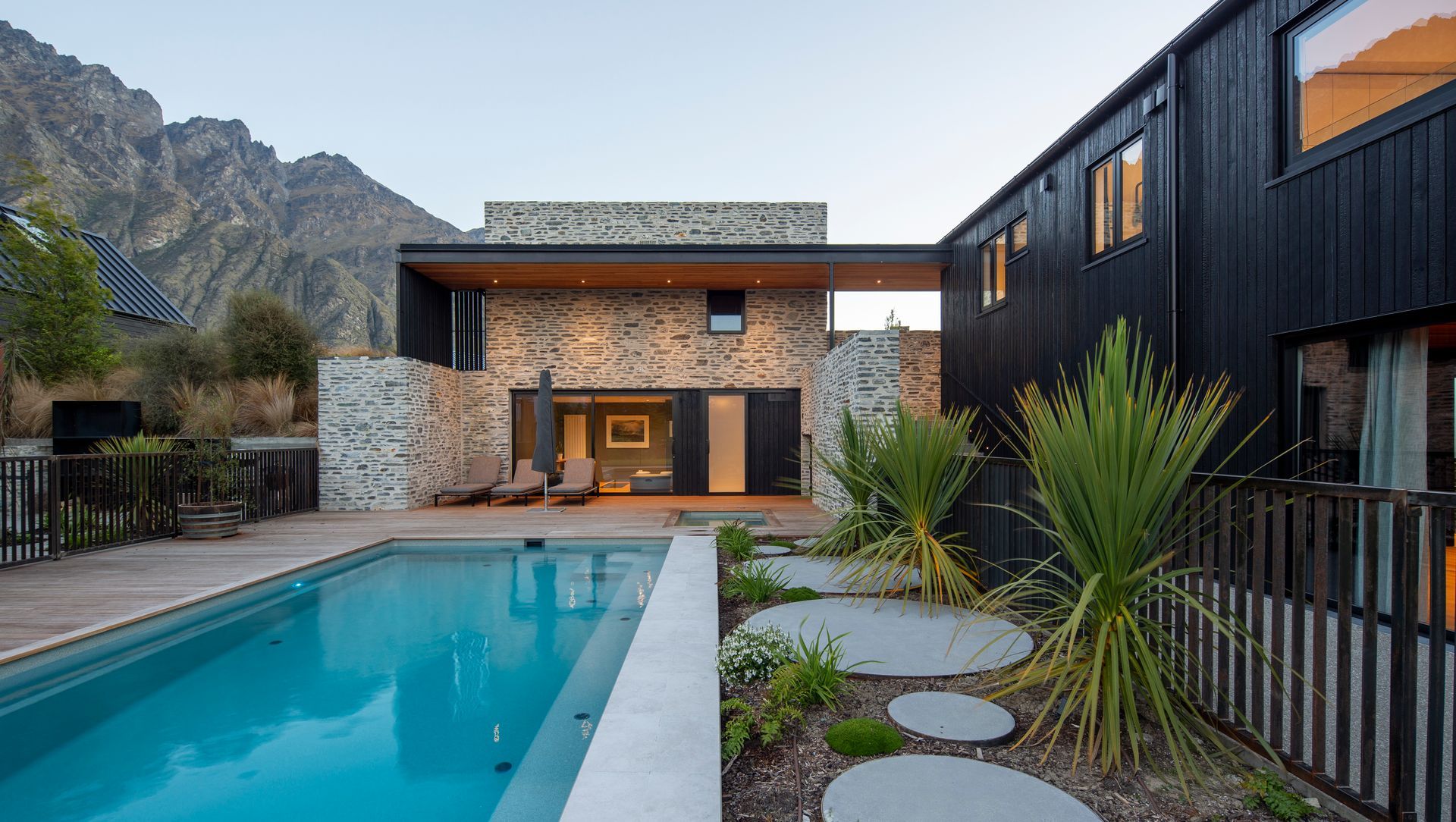About
Orford Drive Jacks Point.
ArchiPro Project Summary - Two distinct buildings enhance the main family home, creating a private enclosure for the swimming pool and gardens, featuring elegant stonework, black cedar accents, and innovative lighting that highlights pathways and outdoor spaces.
- Title:
- Orford Drive, Jacks Point | Kerr Richie Architects, Cammell Projects
- Photographer:
- Marina Mathews Photography
- Category:
- Residential/
- New Builds
- Photographers:
- Marina Mathews Photography
Project Gallery
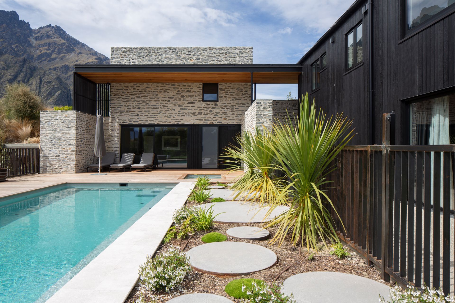
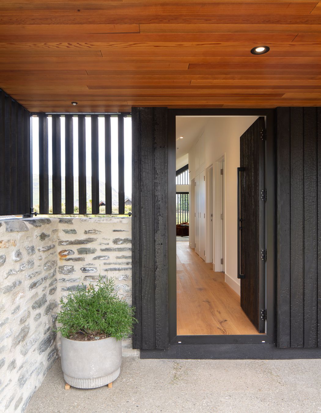
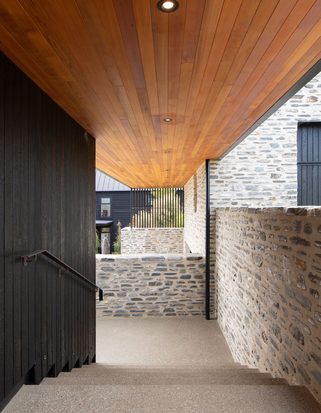
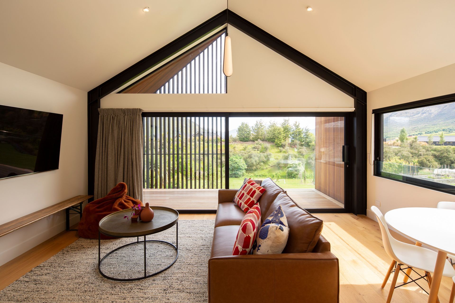
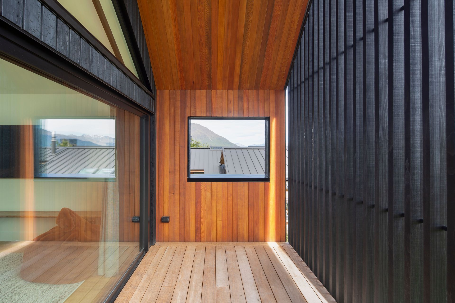
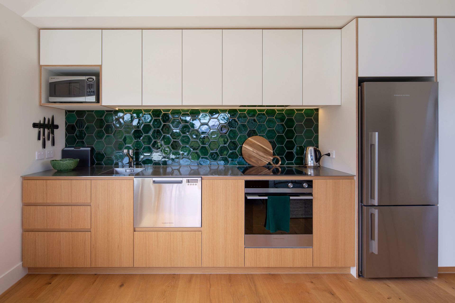
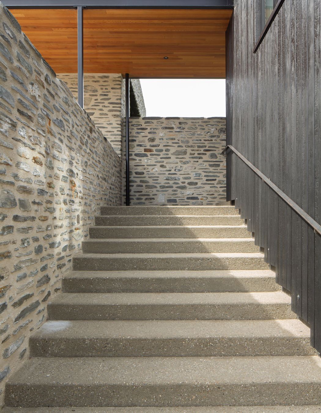
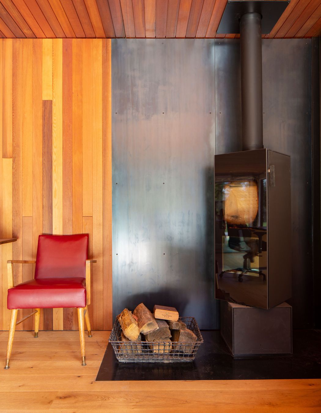
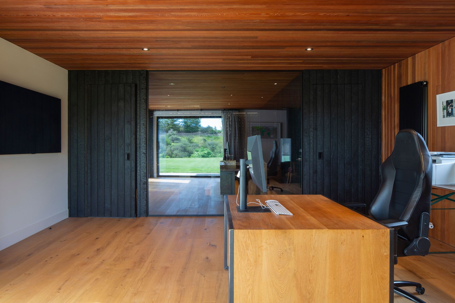
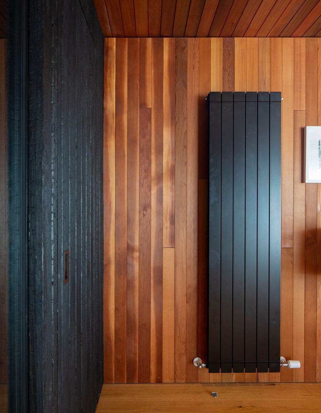
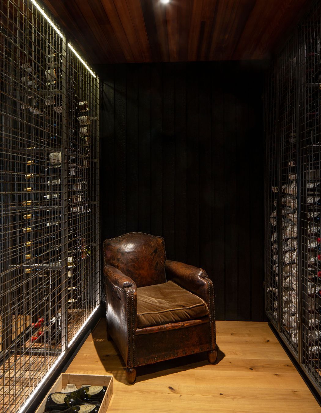
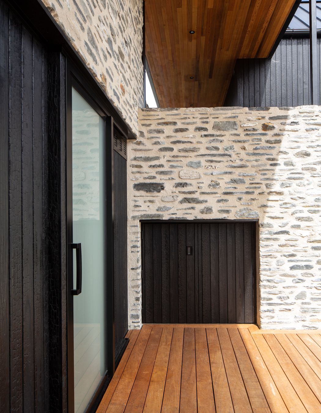
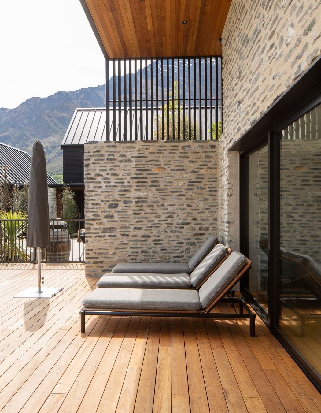
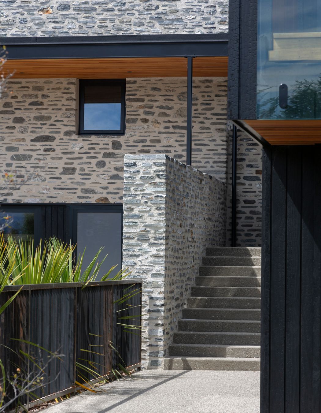
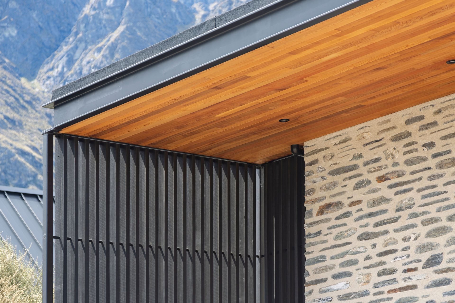
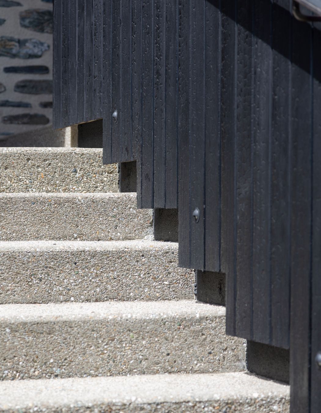
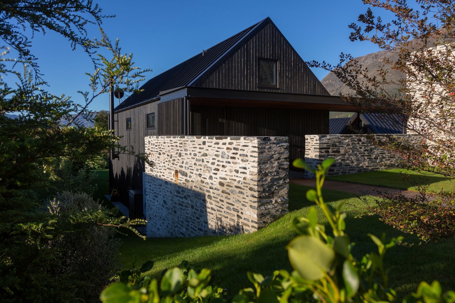
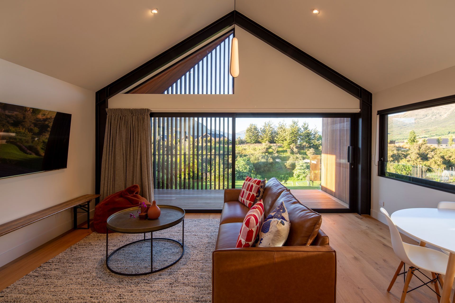
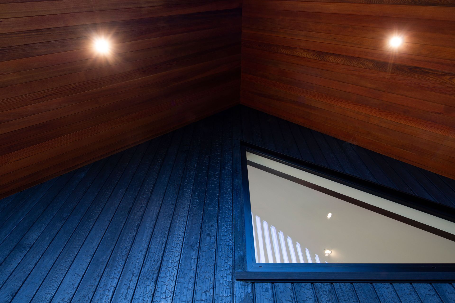
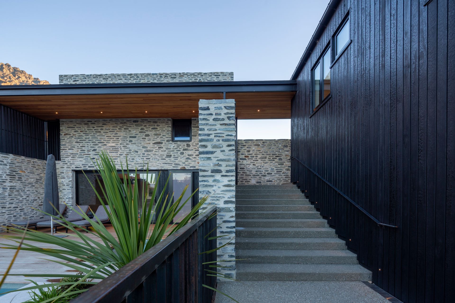
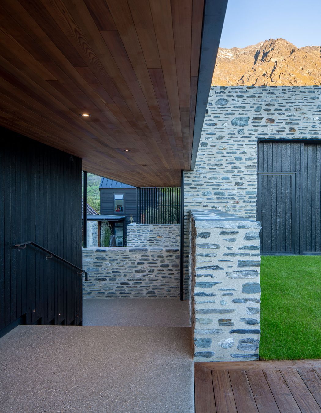
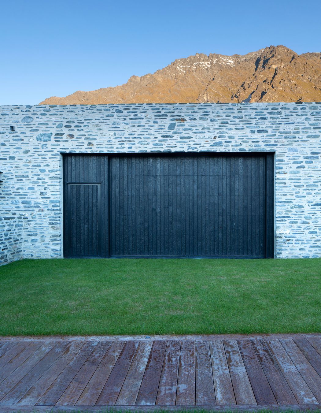
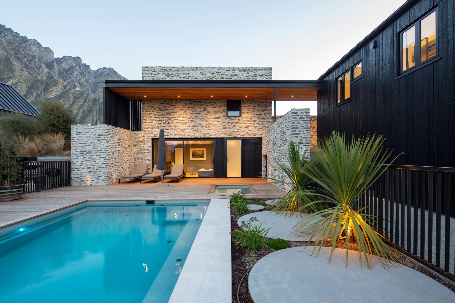
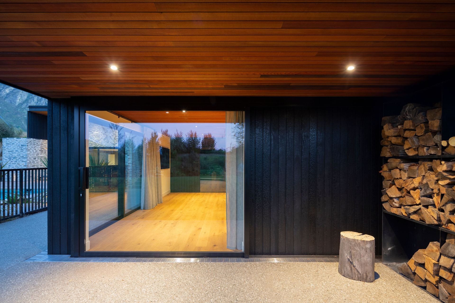
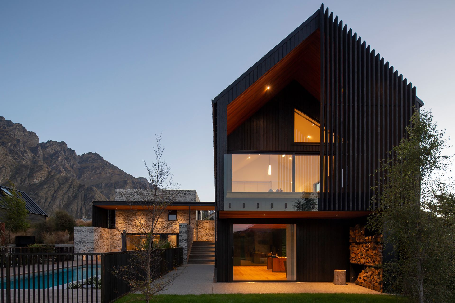
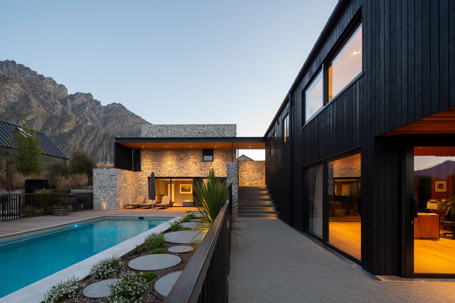
Views and Engagement
Professionals used

Marina Mathews Photography. Based in obscenely beautiful Queenstown, New Zealand since 2003, I am a commercial photographer who specialises in architecture & interiors photography for residential and commercial clients.
Year Joined
2018
Established presence on ArchiPro.
Projects Listed
301
A portfolio of work to explore.
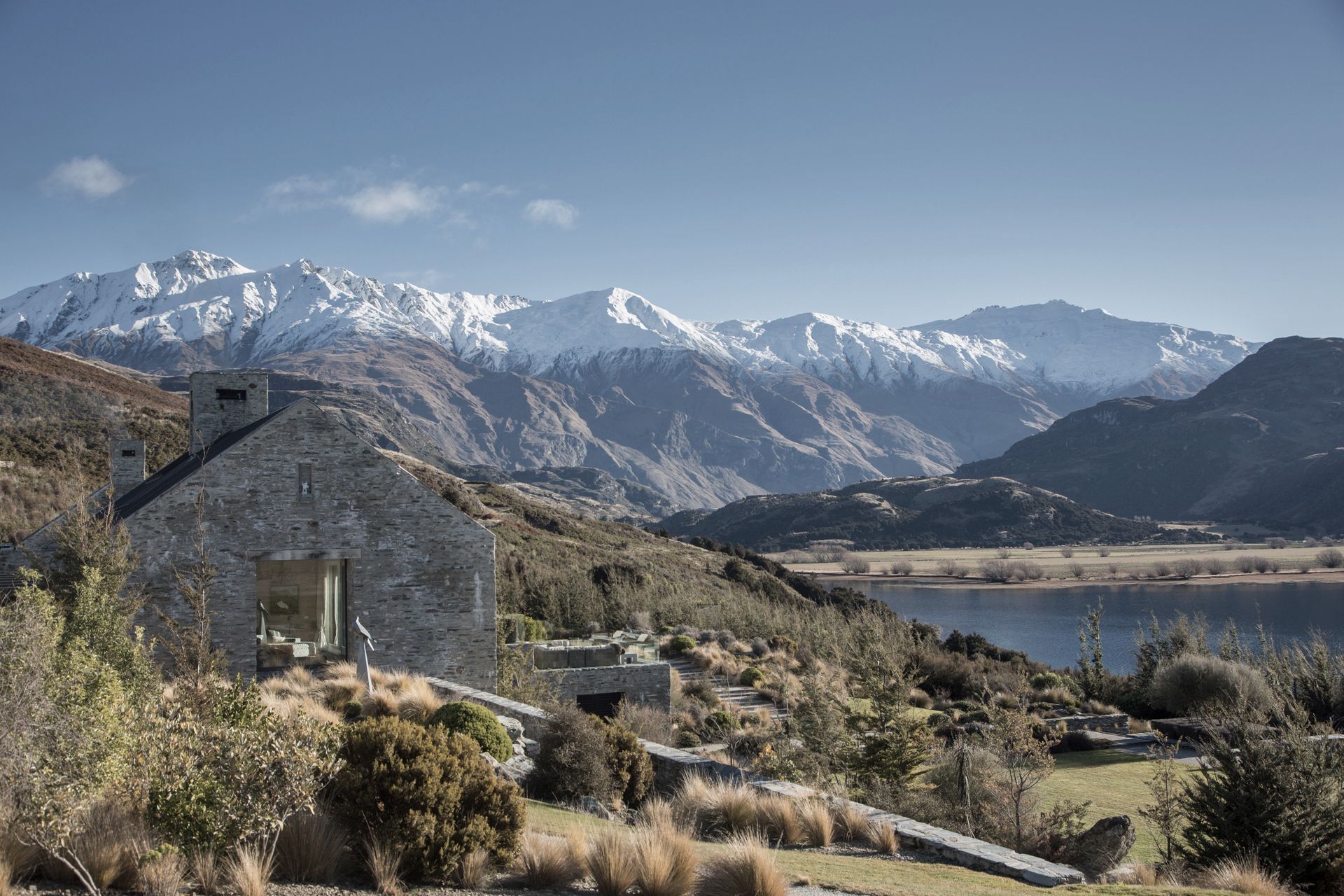
Marina Mathews Photography.
Profile
Projects
Contact
Project Portfolio
Other People also viewed
Why ArchiPro?
No more endless searching -
Everything you need, all in one place.Real projects, real experts -
Work with vetted architects, designers, and suppliers.Designed for New Zealand -
Projects, products, and professionals that meet local standards.From inspiration to reality -
Find your style and connect with the experts behind it.Start your Project
Start you project with a free account to unlock features designed to help you simplify your building project.
Learn MoreBecome a Pro
Showcase your business on ArchiPro and join industry leading brands showcasing their products and expertise.
Learn More