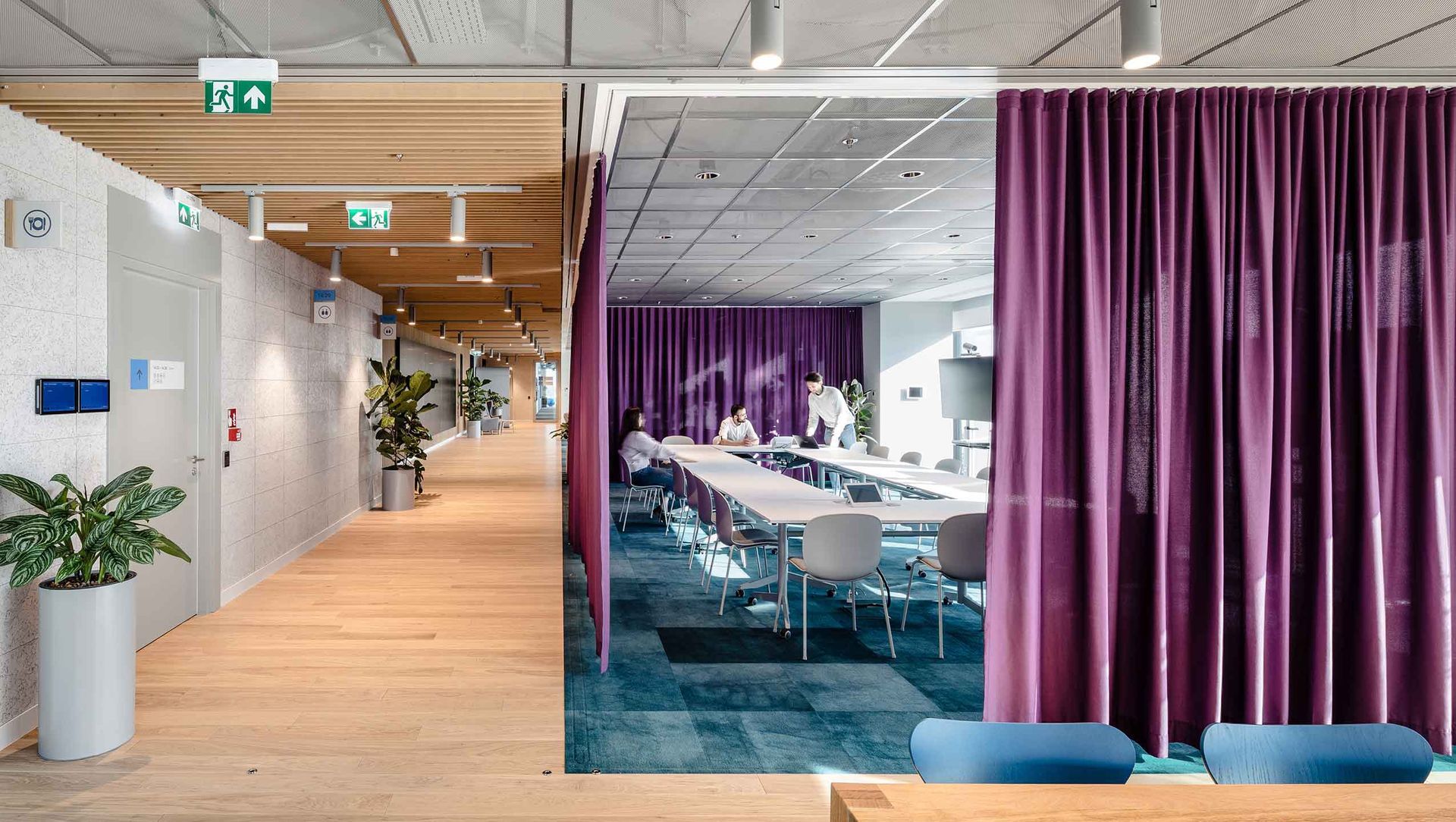Orsted.
ArchiPro Project Summary - A contemporary workplace interior for Ørsted, reflecting their commitment to sustainability through the innovative use of recycled materials and biophilic design, embodying their transformation into a leader in renewable energy.
- Title:
- Orsted
- Manufacturers and Supplier:
- Flokk
- Category:
- Commercial/
- Office
- Building style:
- Contemporary
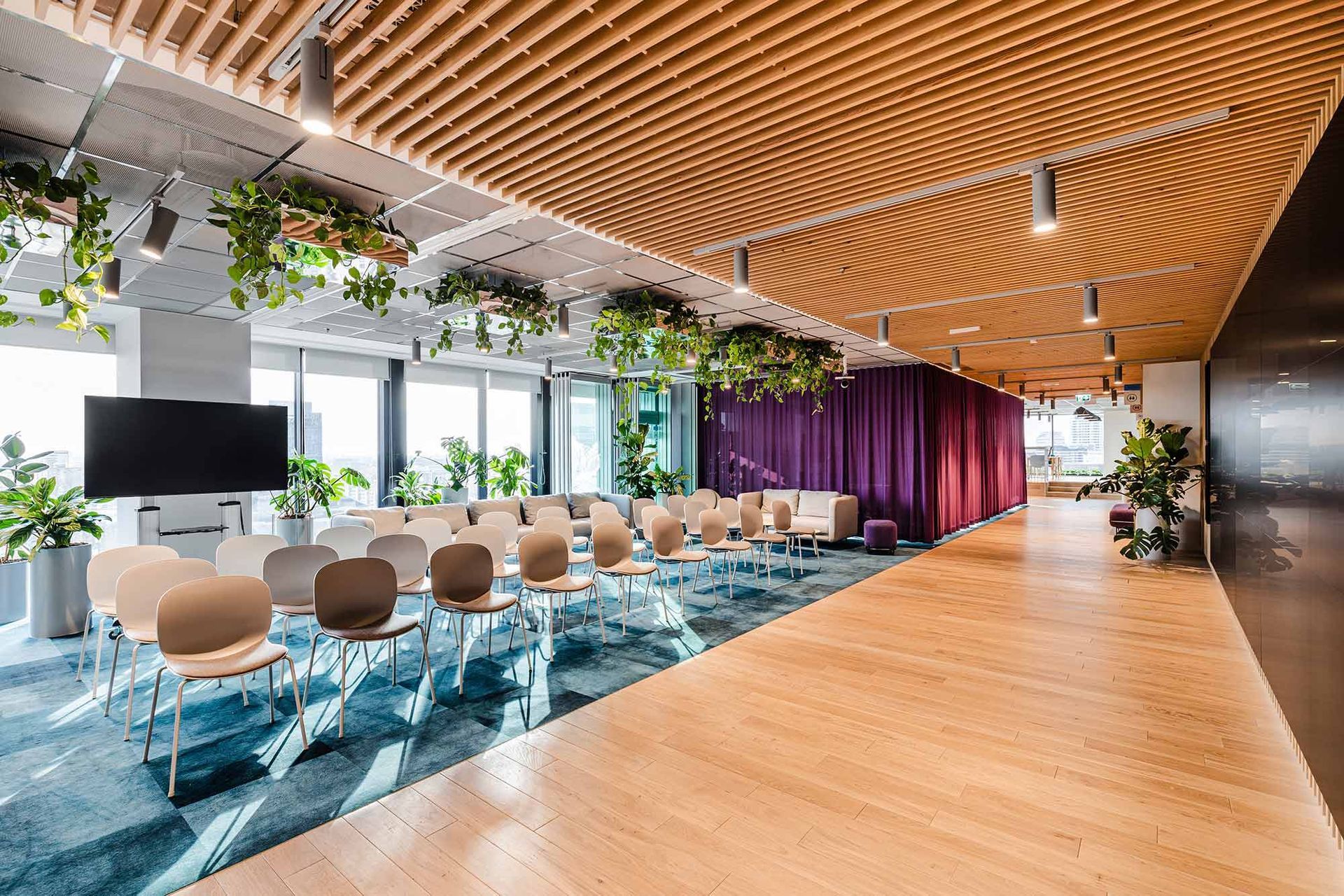
The project was based on four strategic objectives to ensure the process and the final design was environmentally friendly, a functional workspace, an environment that promoted wellbeing, and the flexibility to reconfigure spaces easily from individual to collaborative workspaces.
A detailed inventory of reusable materials from the previous office and warehouses was taken, and working together, the architects, client, furniture suppliers, and developer worked on solutions to make best use of as much of the inventory as possible.
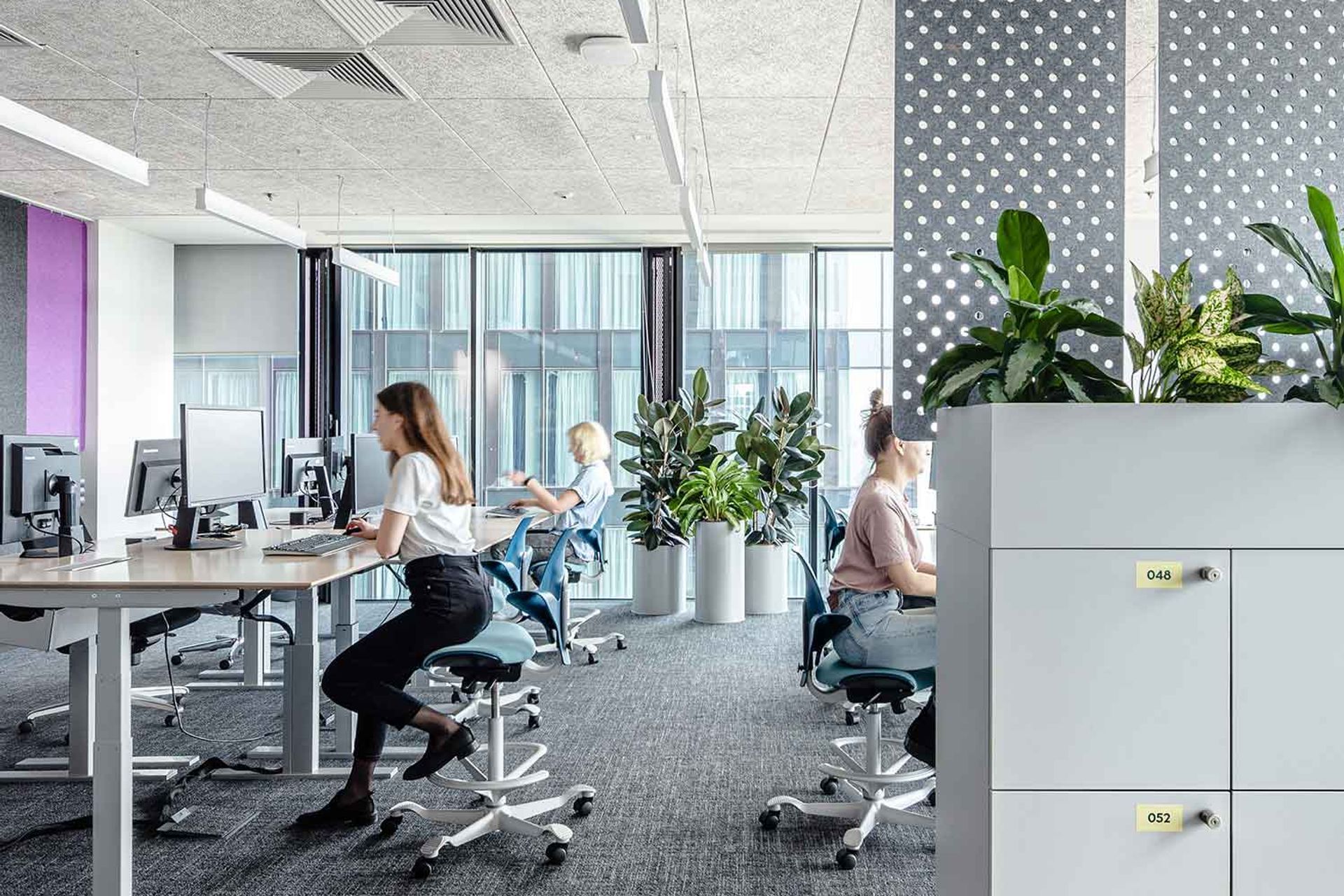
All workstations were recovered from the previous office and refurbished. The vast majority of flooring, ceilings and soft seating are from sustainable sources, verified on the basis of their carbon footprint, whilst the large wooden floor in the networking area was reclaimed. 100% of the wall coverings are made of natural cork. 59% of the tabletops are made from compressed PET plastic bottles, with 14% reclaimed furniture board. Carpets, where used, are certified to be made without bitumen content.
Some of the only new pieces of furniture used were specified from Flokk. 178 Profim Noor chairs feature in a range of colours in networking, conference, and meeting rooms, whilst 74 HÅG Capisco Puls chairs were placed in creative and focused workrooms.
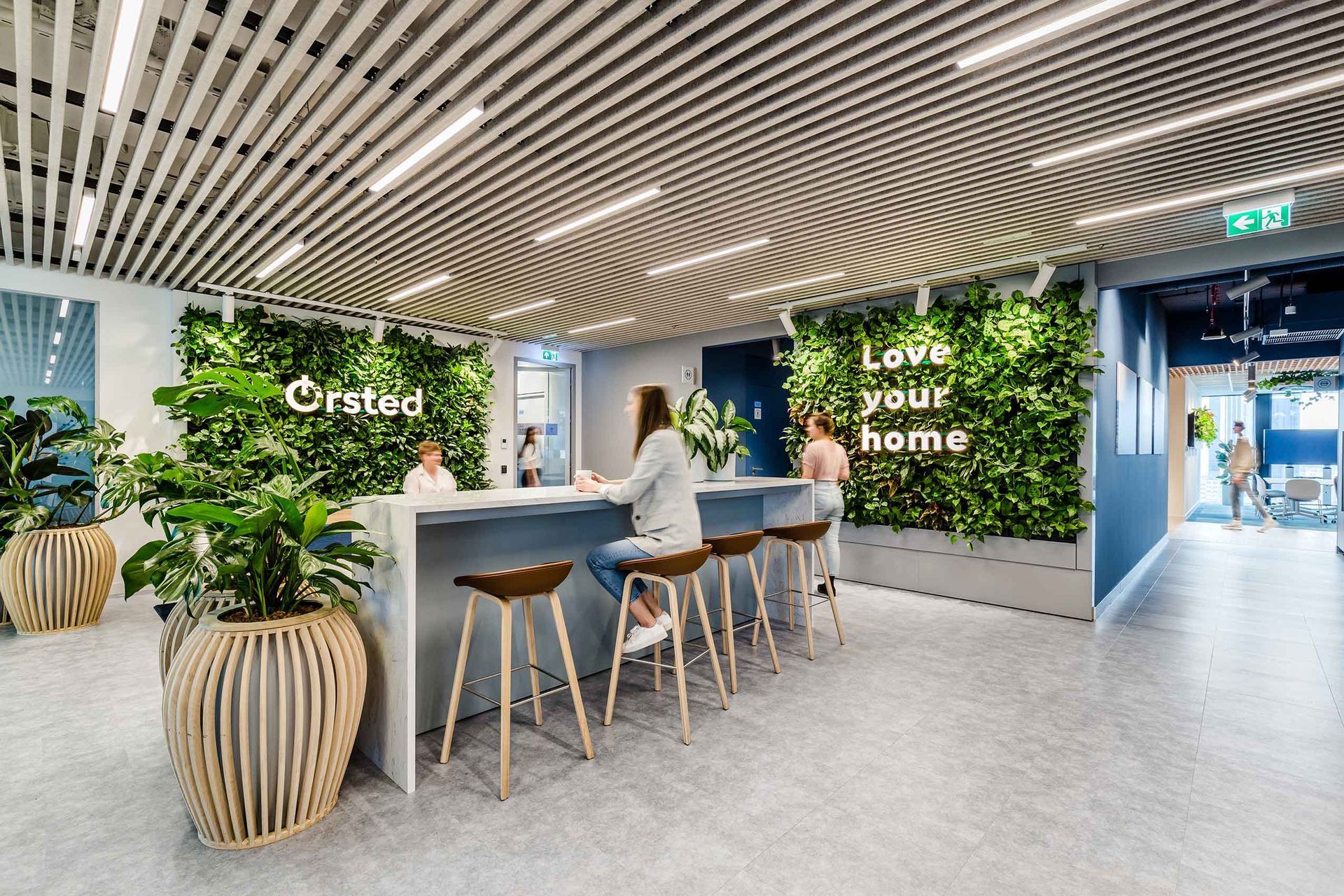
Made using recycled and 100% recyclable materials, the Profim Noor is built to last, featuring a robust and easily cleaned design, whilst also providing great support and comfort. This made it a good choice to fit the strategic objectives. Height adjustable and able to fit both low and high desks, the HÅG Capisco Puls was also a natural fit to the workspace solution, pairing its functionality and human-centred design with an equally sustainable and ethical design process.
The meticulous environmental aspect of the project was complimented a well-planned workspace layout. Agile workplace zones are designed as a neutral background for various activities, with nearby chillout zones offering a place to relax. The inclusive design also supports people with disabilities, including lowered kitchen worktops and wide walkways.
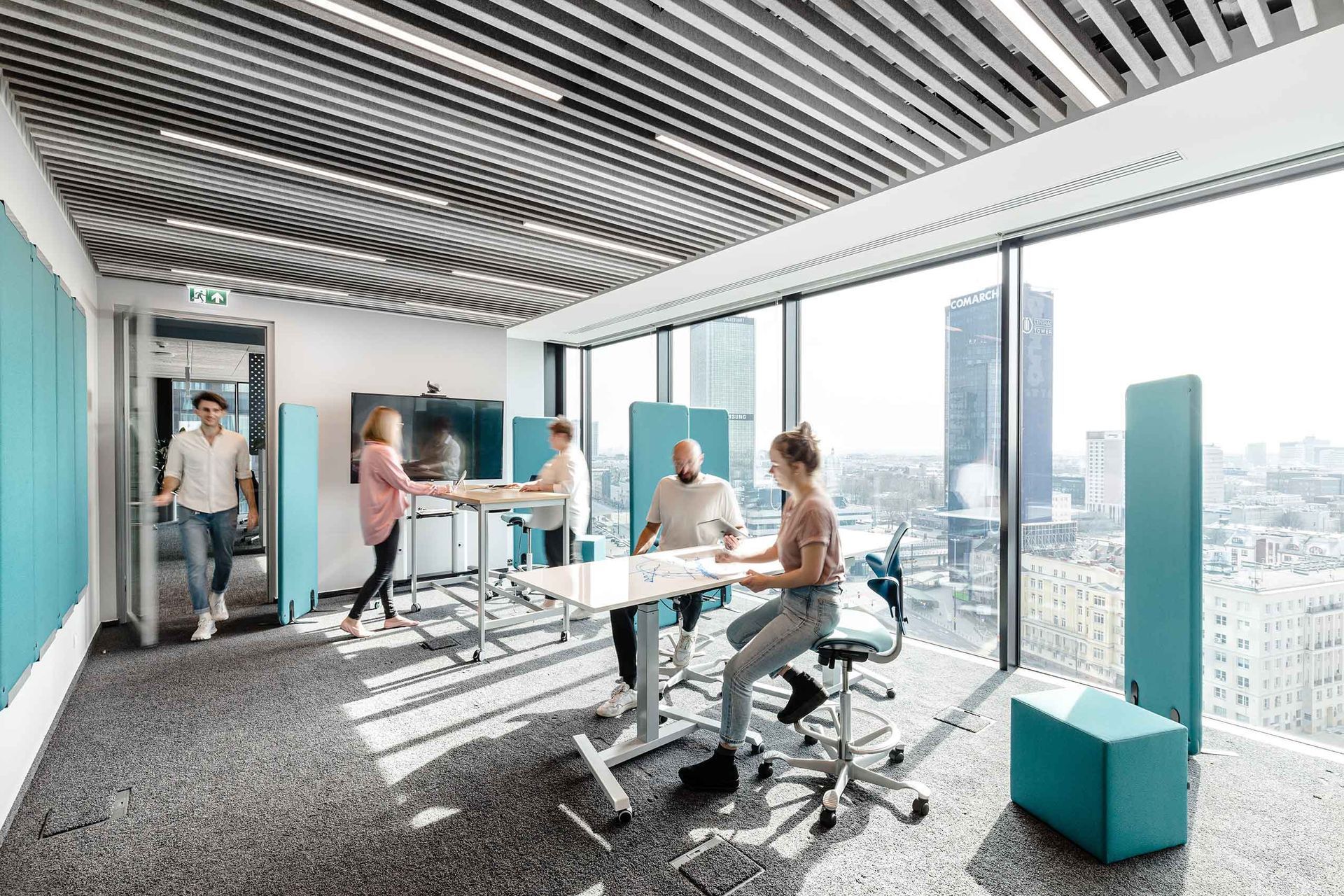
"Ørsted Warsaw Office is a working environment that is effective on many levels - for people, for business, and for the planet." MAŁGORZATA ROMANOWICZ AND ALEKSANDRA CZARNECKA PROJECT MANAGERS, WORKPLACE
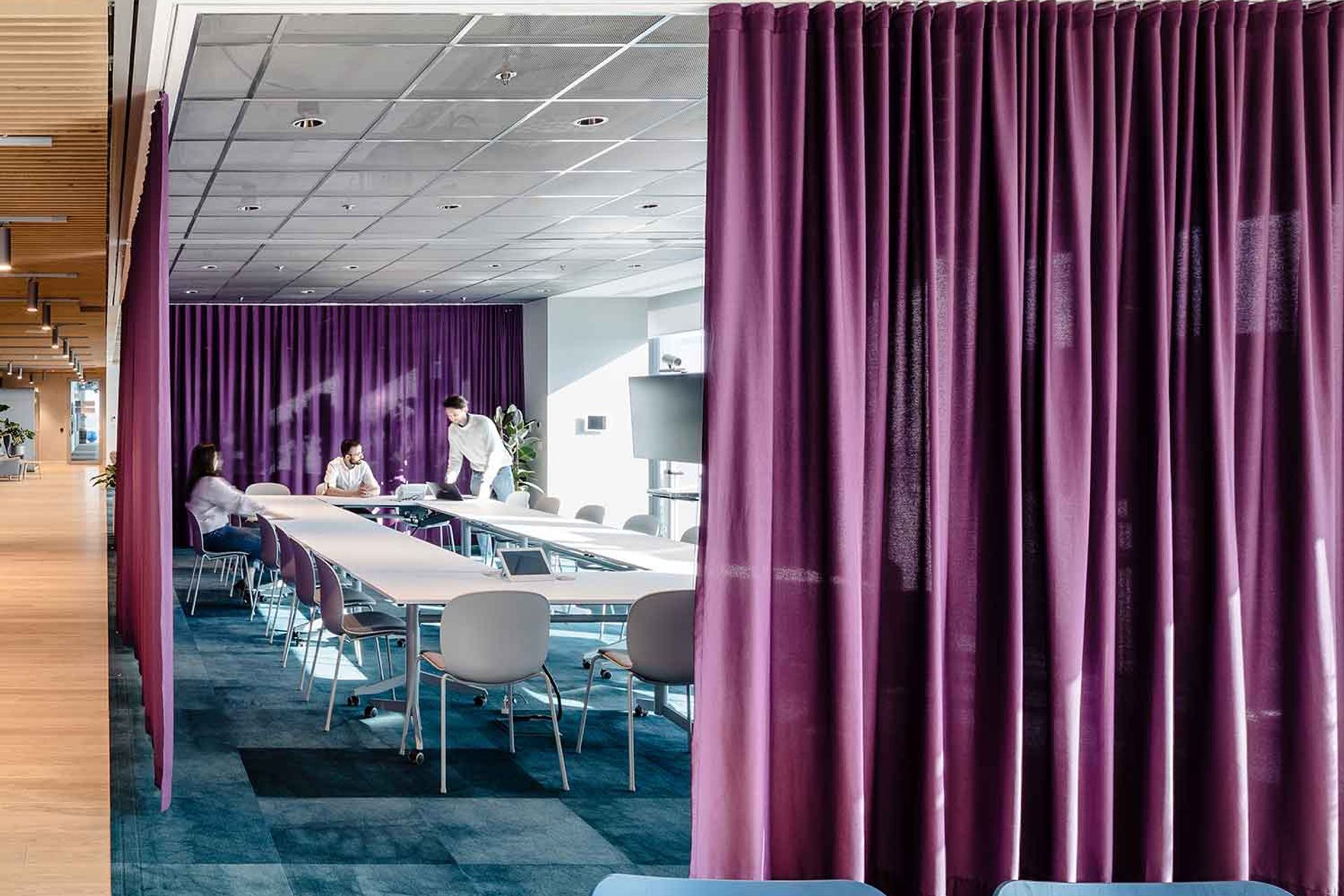
Featured Products

Year Joined
Projects Listed
Responds within
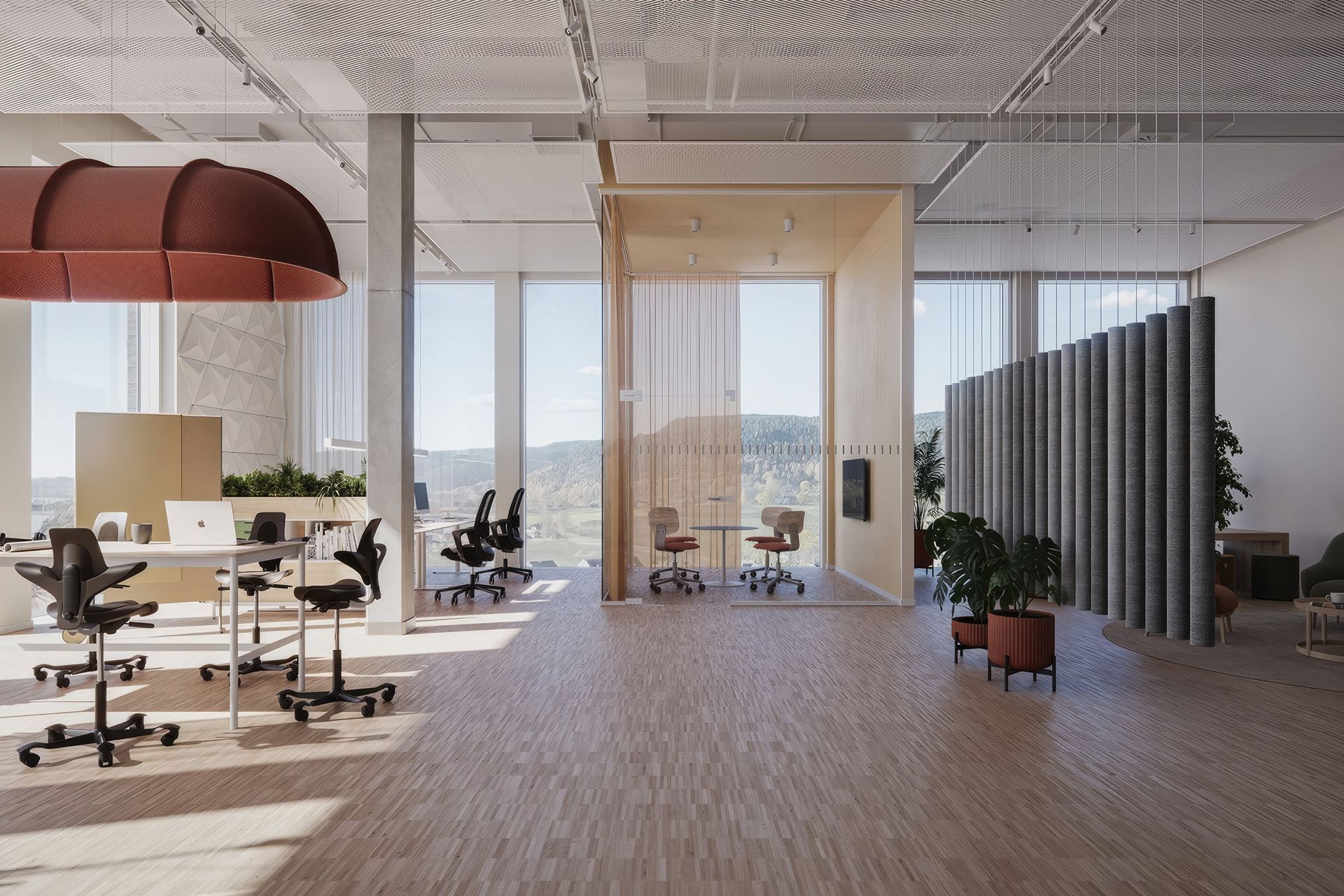
Flokk.
Other People also viewed
Why ArchiPro?
No more endless searching -
Everything you need, all in one place.Real projects, real experts -
Work with vetted architects, designers, and suppliers.Designed for New Zealand -
Projects, products, and professionals that meet local standards.From inspiration to reality -
Find your style and connect with the experts behind it.Start your Project
Start you project with a free account to unlock features designed to help you simplify your building project.
Learn MoreBecome a Pro
Showcase your business on ArchiPro and join industry leading brands showcasing their products and expertise.
Learn More