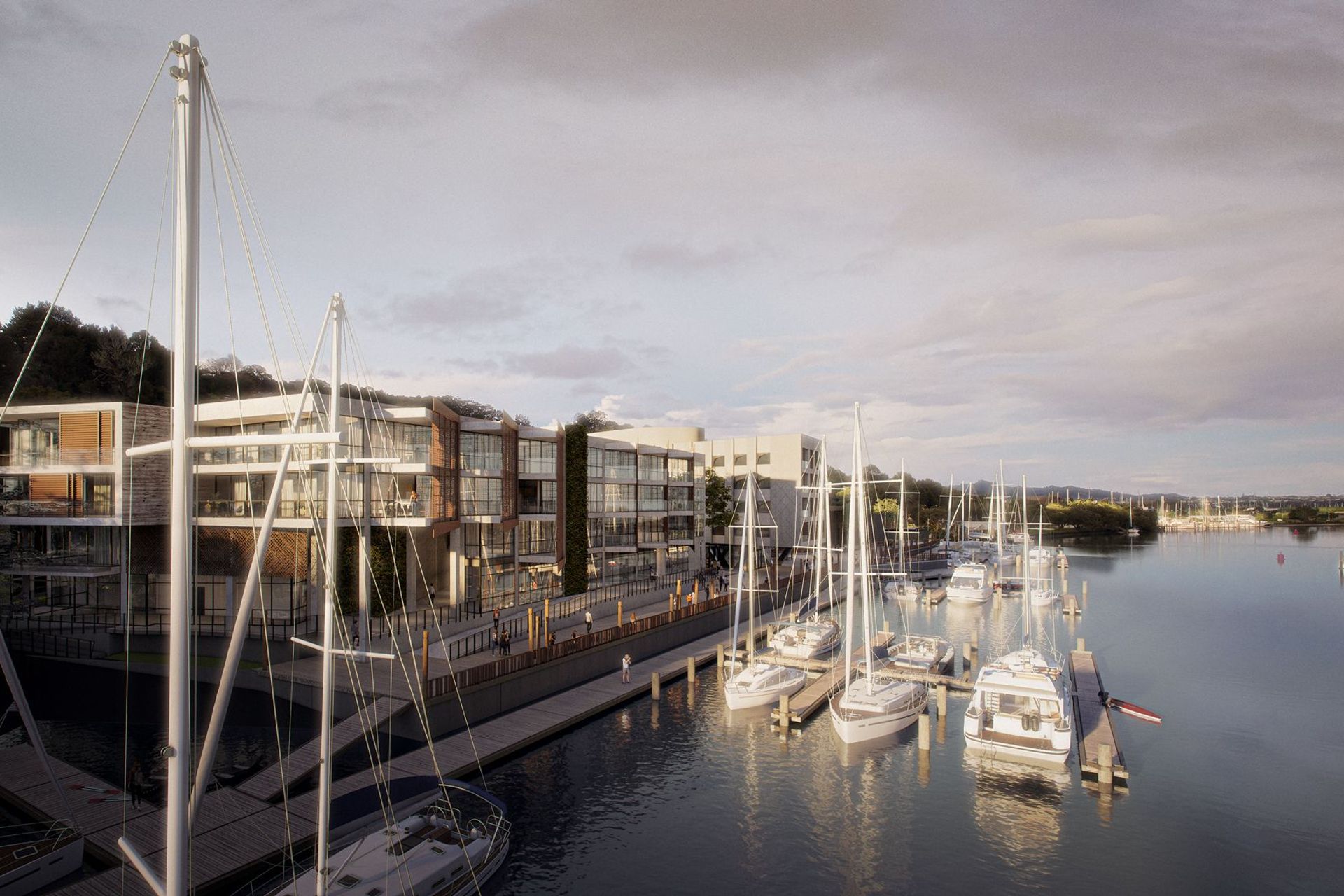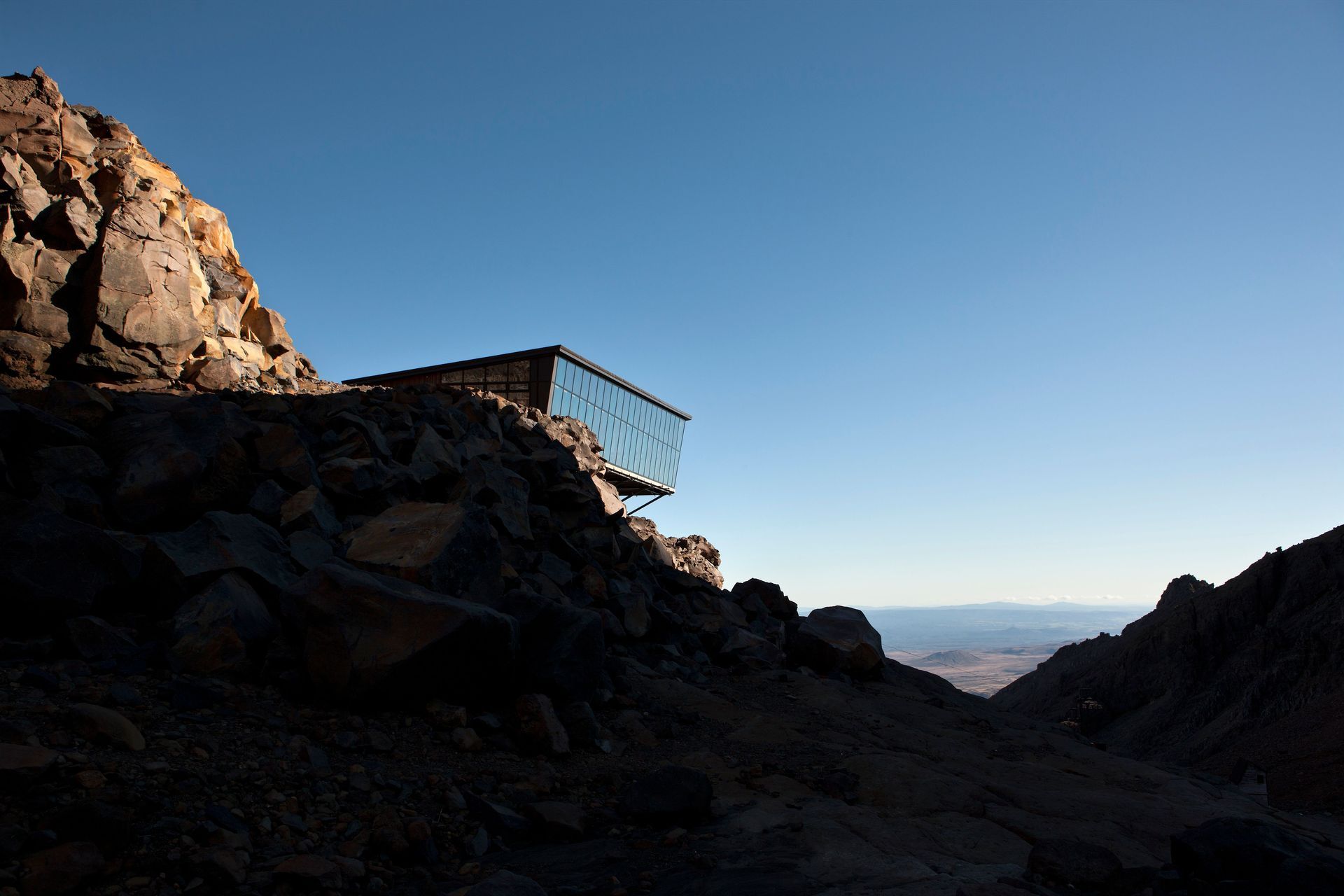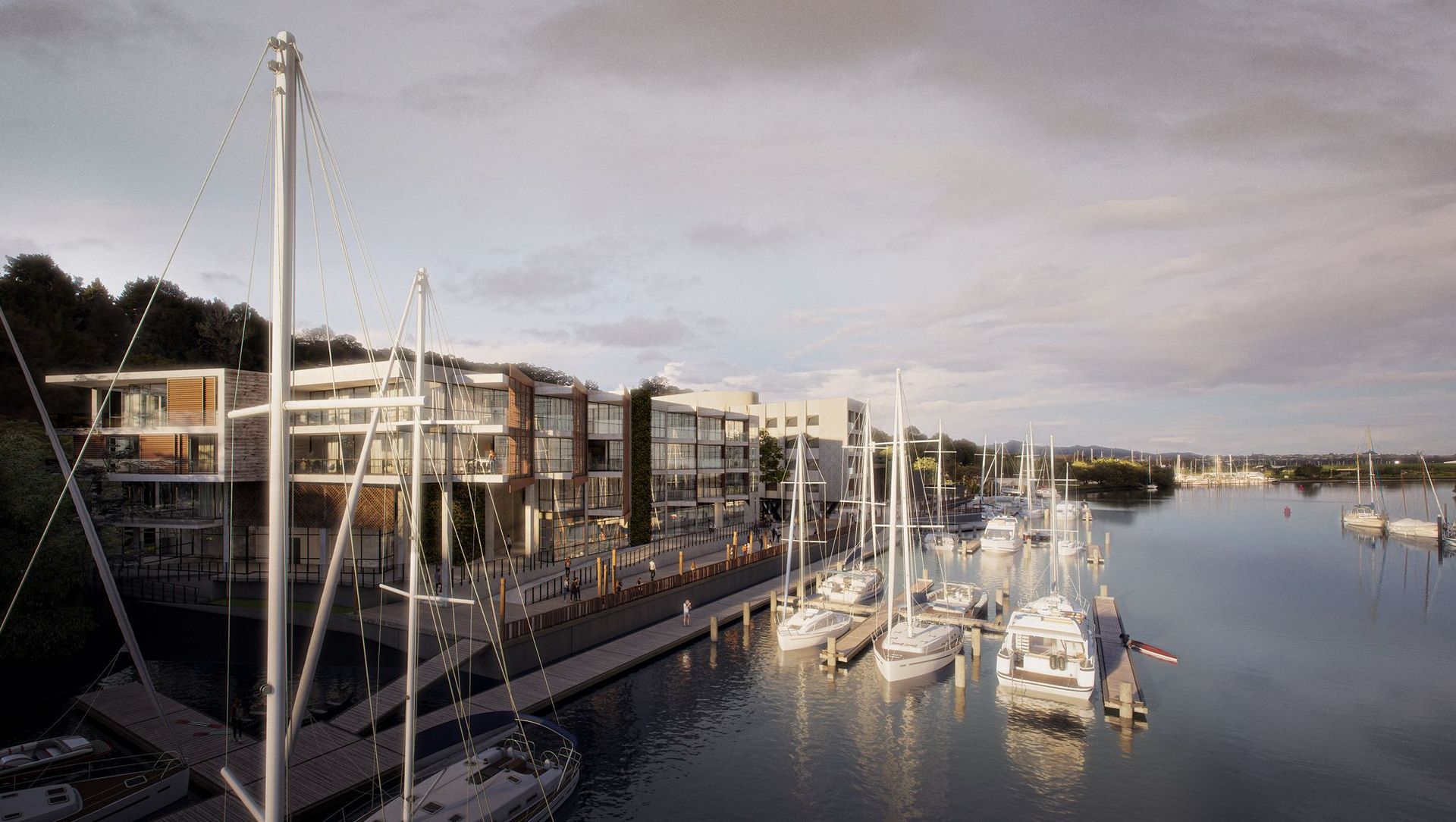About
Oruku Landing Mixed Use.
The Oruku Landing Concept is a five-storey mixed-use development featuring twenty riverfront apartments, five retail units, and a car parking facility, designed to reflect local cultural heritage and enhance community connectivity along the Hatea River.
- Title:
- Oruku Landing - Mixed Use Development
- Architect:
- HB Architecture
- Category:
- Commercial/
- Mixed-use Spaces
- Photographers:
- HB Architecture
Project Gallery

Views and Engagement
Professionals used

HB Architecture. The team at HB Architecture is located in central Whangārei, Northland. We work on a variety of projects across Te Tai Tokerau and Aotearoa, ranging from multiscale commercial to residential. We are a small, grounded team driven to produce architecture that reflects technical discipline and critical thinking blended with creative exploration.
HB Architecture’s ethos starts with believing that good architecture does more than meet a brief; it deepens connection to land, to people, and purpose. We prioritise incorporating sustainable strategies, responding to context and community, and building relationships with clients and contractors.
Founded
2007
Established presence in the industry.
Projects Listed
34
A portfolio of work to explore.

HB Architecture.
Profile
Projects
Contact
Project Portfolio
Other People also viewed
Why ArchiPro?
No more endless searching -
Everything you need, all in one place.Real projects, real experts -
Work with vetted architects, designers, and suppliers.Designed for New Zealand -
Projects, products, and professionals that meet local standards.From inspiration to reality -
Find your style and connect with the experts behind it.Start your Project
Start you project with a free account to unlock features designed to help you simplify your building project.
Learn MoreBecome a Pro
Showcase your business on ArchiPro and join industry leading brands showcasing their products and expertise.
Learn More

















