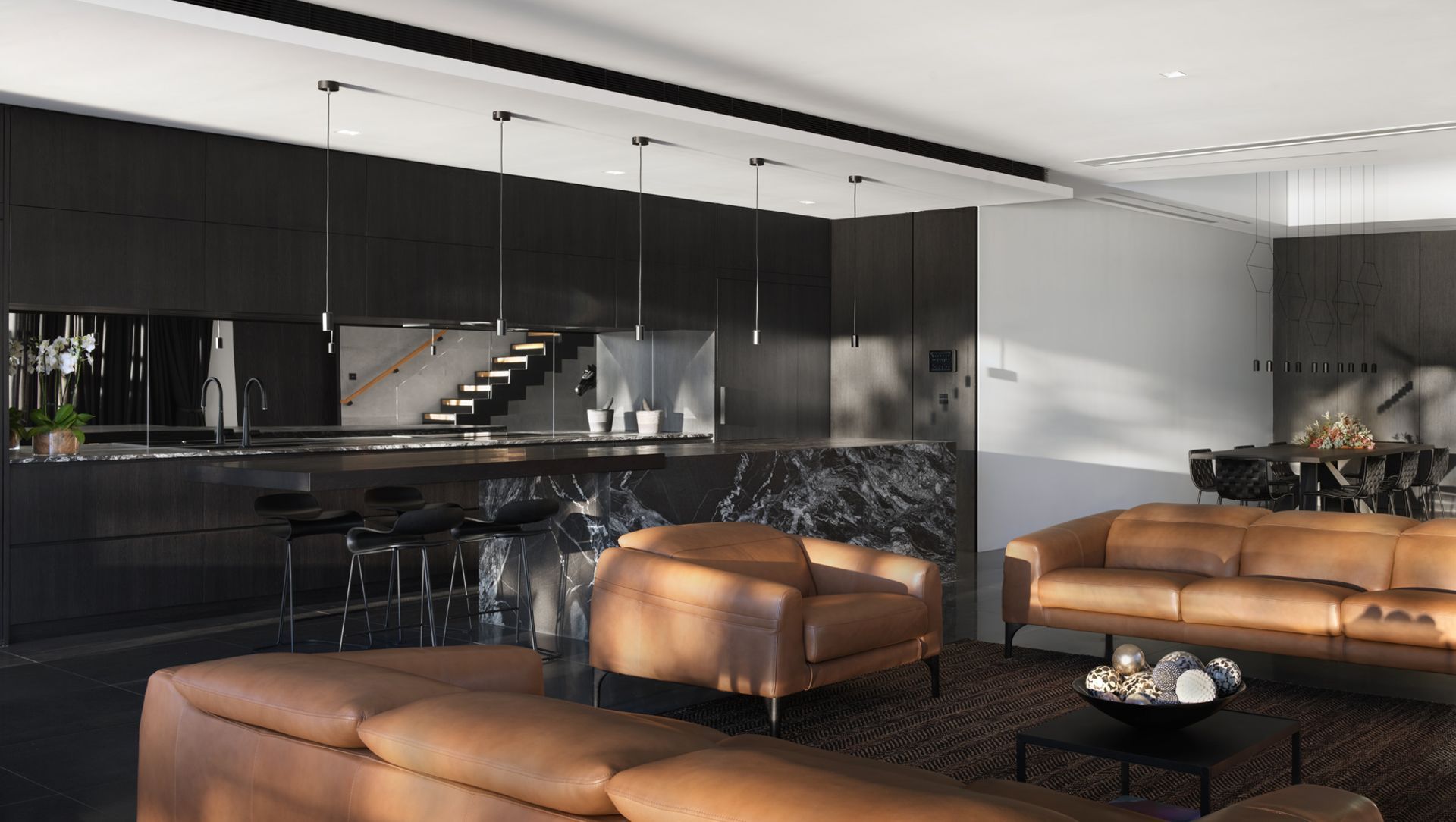About
Oyster Bay House.
ArchiPro Project Summary - Oyster Bay House: A luxurious waterfront residence designed for a business couple, seamlessly integrating stunning views of the Georges River with spacious living across three levels, including a guest suite for family visits.
- Title:
- Oyster Bay House
- Interior Designer:
- Farrugia Design
- Category:
- Residential/
- Interiors
Project Gallery

Oyster Bay House | Couvaras Architects, Bakker Built and Farrugia Design | ArchiPro Australia
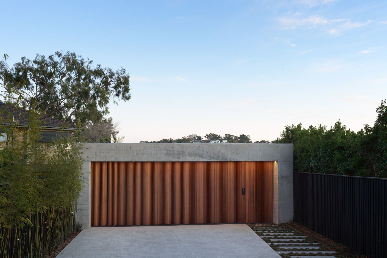
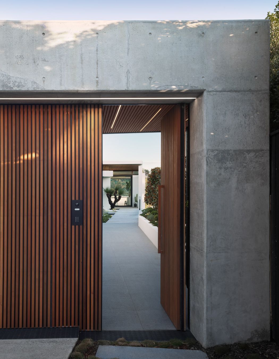
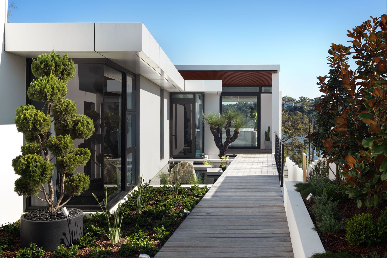
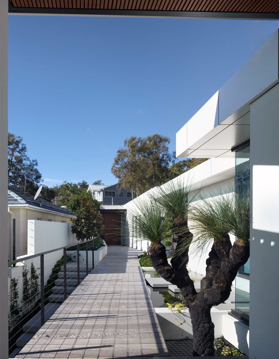
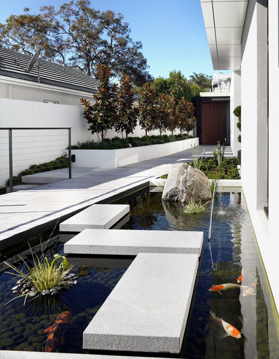
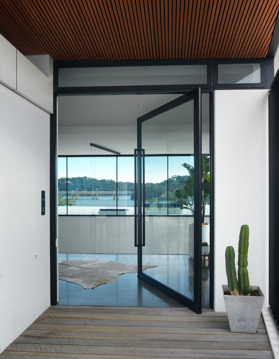
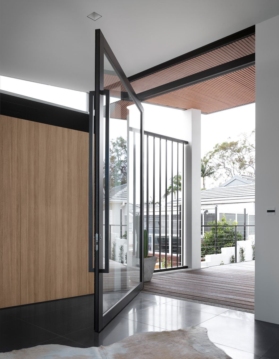
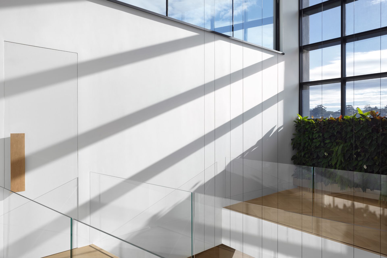
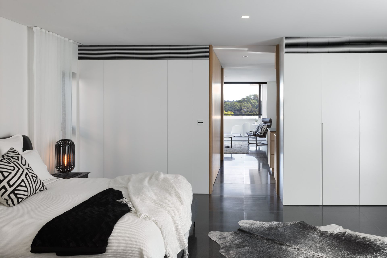
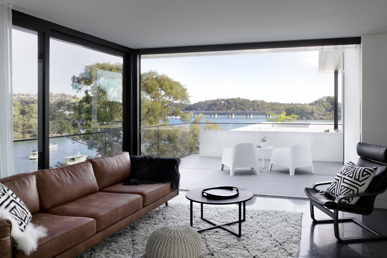
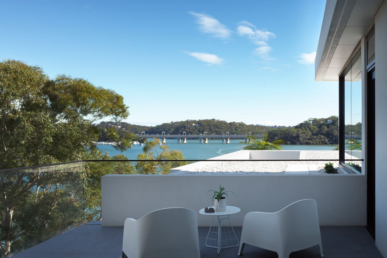
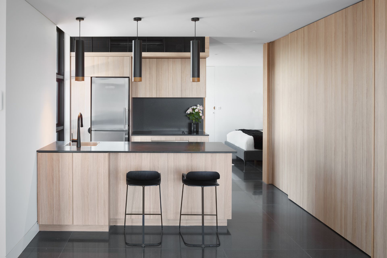
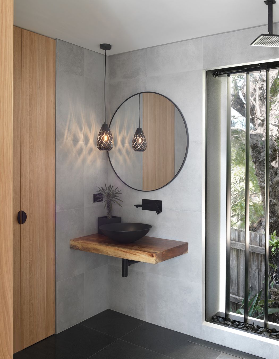
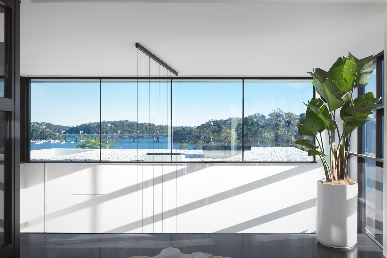
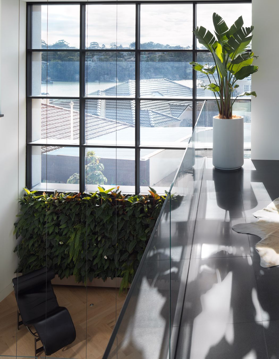
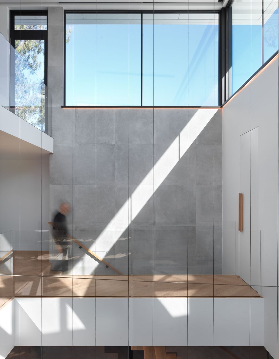
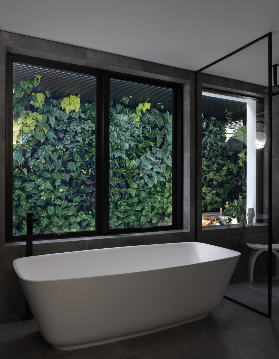
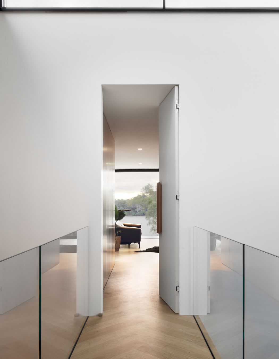
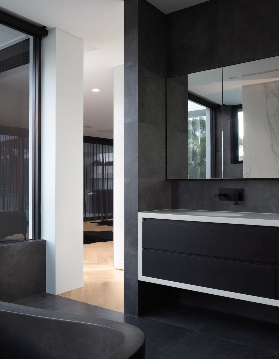

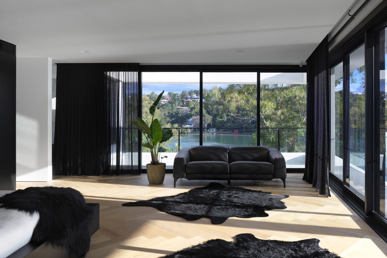
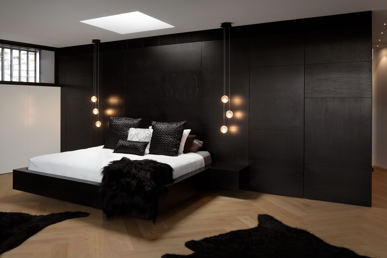

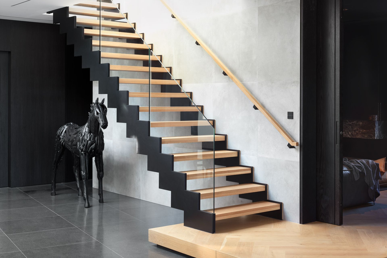
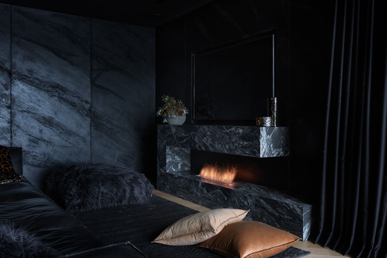
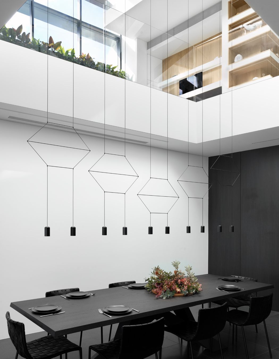
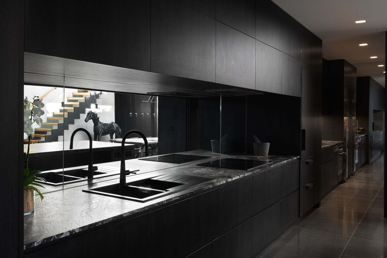
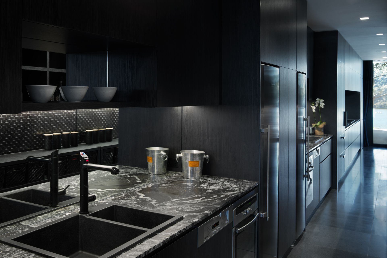
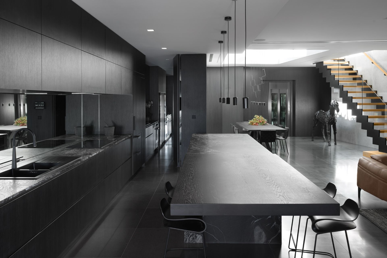
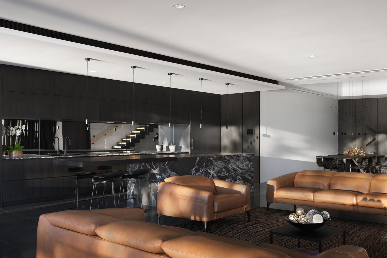
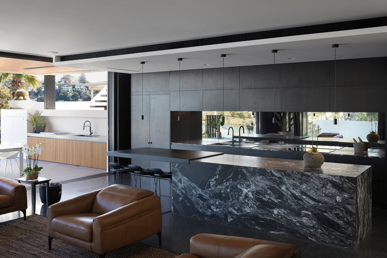
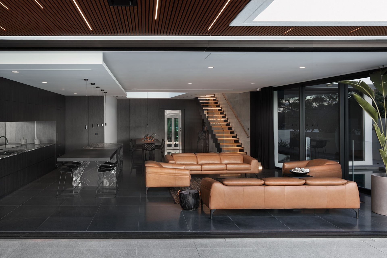
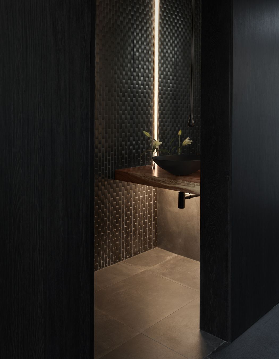
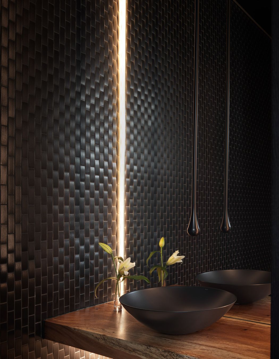

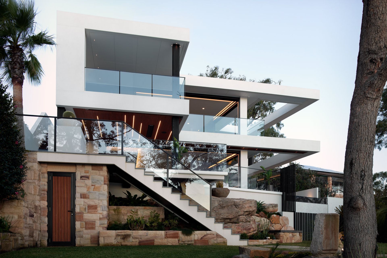
Views and Engagement
Professionals used

Farrugia Design. Farrugia Design is a passionate, experienced interior design studio. A complete design service for residential and commercial projects Australia wide, we have a hands-on approach to each interior project from conception design to completion.
Each project is created with the perfect balance of aesthetics and functionality. Tailored to each unique client brief and taking the lead from the project architecture, we integrate the design aesthetic, whether it be Mid-Century, Victorian, contemporary or a beautiful beach house.
Each project is thoughtfully considered and designed for the changing needs of our clients as they grow and change within the space they live and work.
Interior and exterior building materials are a passion at the Farrugia DesignStudio, working in combination with architectural lighting and bespoke joinery. Experts in kitchen and bathroom design, united with the perfect balance of colours and materials, mean every element of a project is well considered. Qualified Project Managers, we work collaboratively with our trusted team of builders and experienced contractors to bring the design vision to life.
Guiding our clients through the design and construction process from start to finish, our design studio offers as much attention to detail in our designs as we do onsite, overseeing the build and installation. We love what we do – working with our clients to create thoughtful, timeless and beautifully unique spaces to live work and play.
Year Joined
2022
Established presence on ArchiPro.
Projects Listed
4
A portfolio of work to explore.
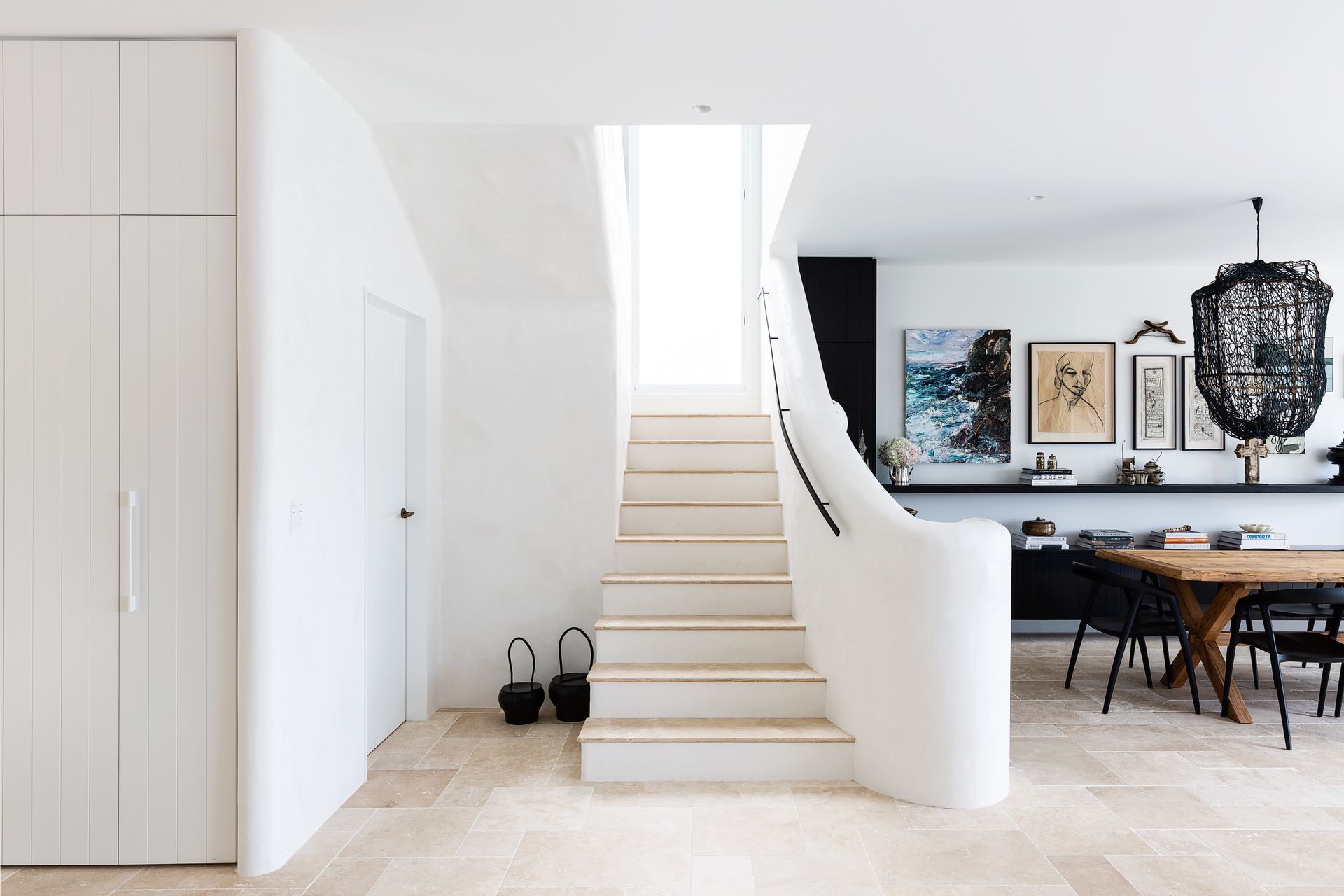
Farrugia Design.
Profile
Projects
Contact
Other People also viewed
Why ArchiPro?
No more endless searching -
Everything you need, all in one place.Real projects, real experts -
Work with vetted architects, designers, and suppliers.Designed for New Zealand -
Projects, products, and professionals that meet local standards.From inspiration to reality -
Find your style and connect with the experts behind it.Start your Project
Start you project with a free account to unlock features designed to help you simplify your building project.
Learn MoreBecome a Pro
Showcase your business on ArchiPro and join industry leading brands showcasing their products and expertise.
Learn More