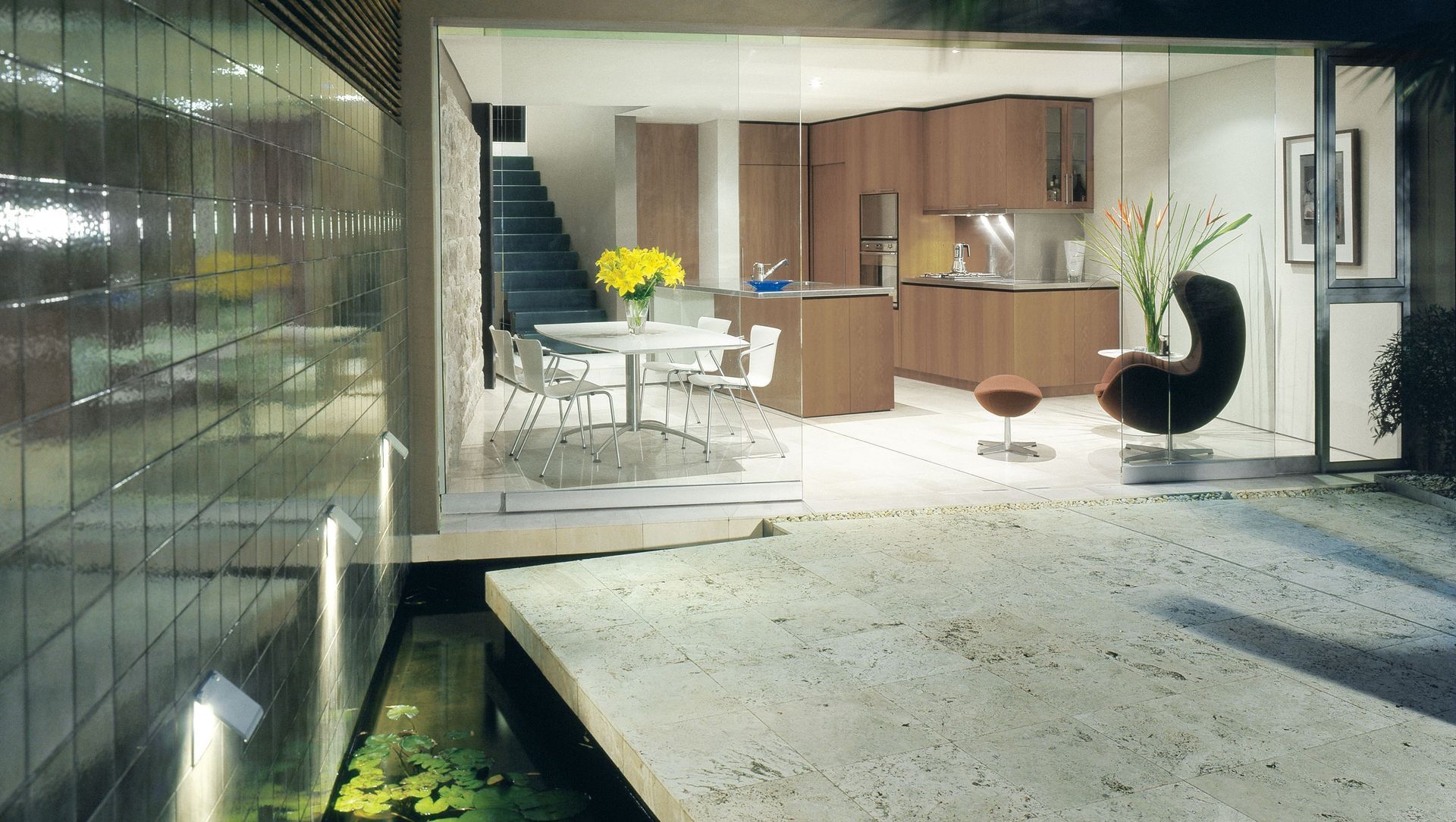About
Paddington 1.
ArchiPro Project Summary - A timeless transformation of a three-level terrace house in Paddington, featuring an innovative off-skew floor plan that enhances spatial flow and natural light, showcasing Archer Design's commitment to enduring style and quality craftsmanship.
- Title:
- Paddington 1
- Interior Designer:
- Archer Design
- Category:
- Residential/
- Interiors
- Photographers:
- Eric Sierens
Project Gallery
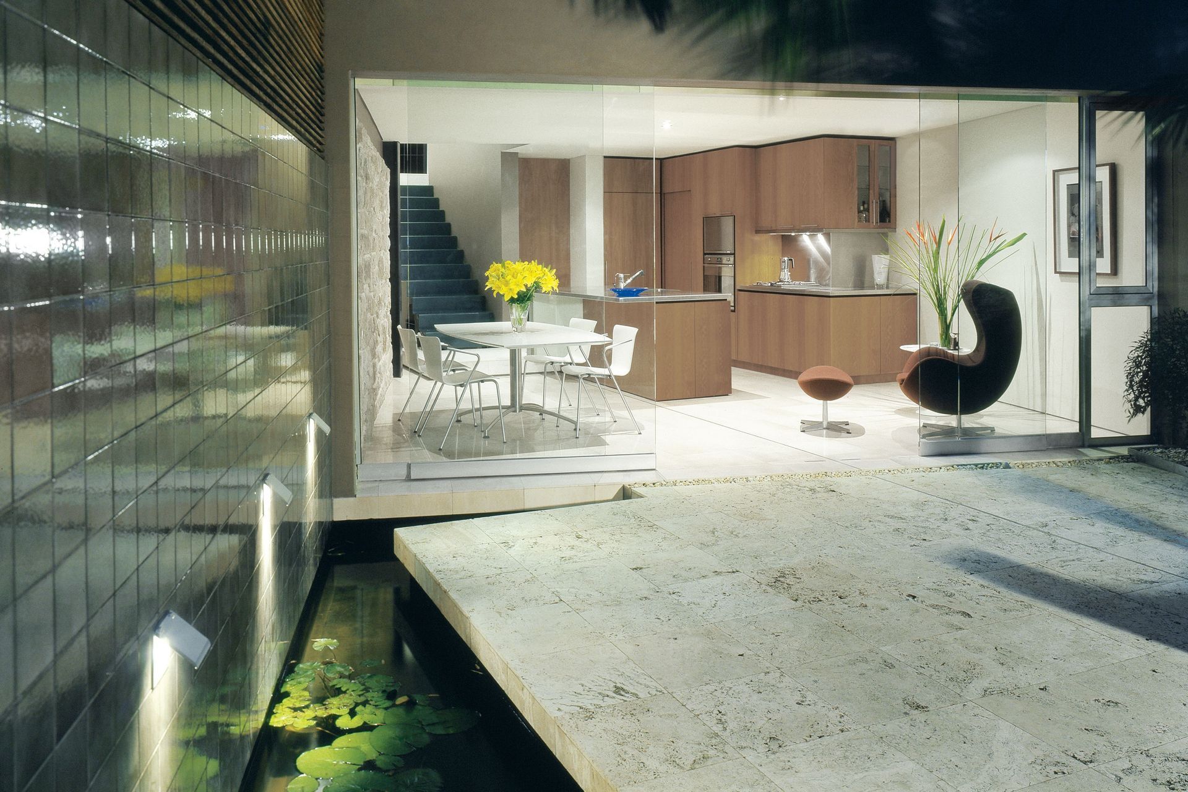
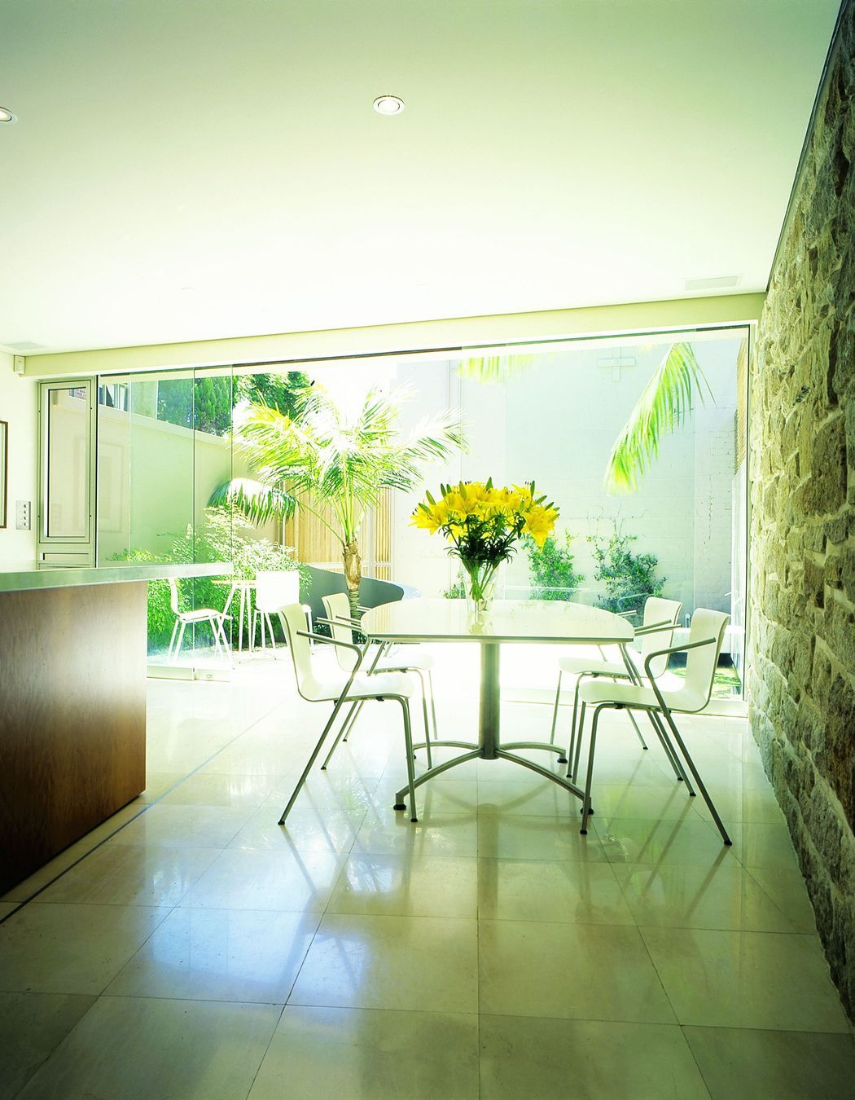
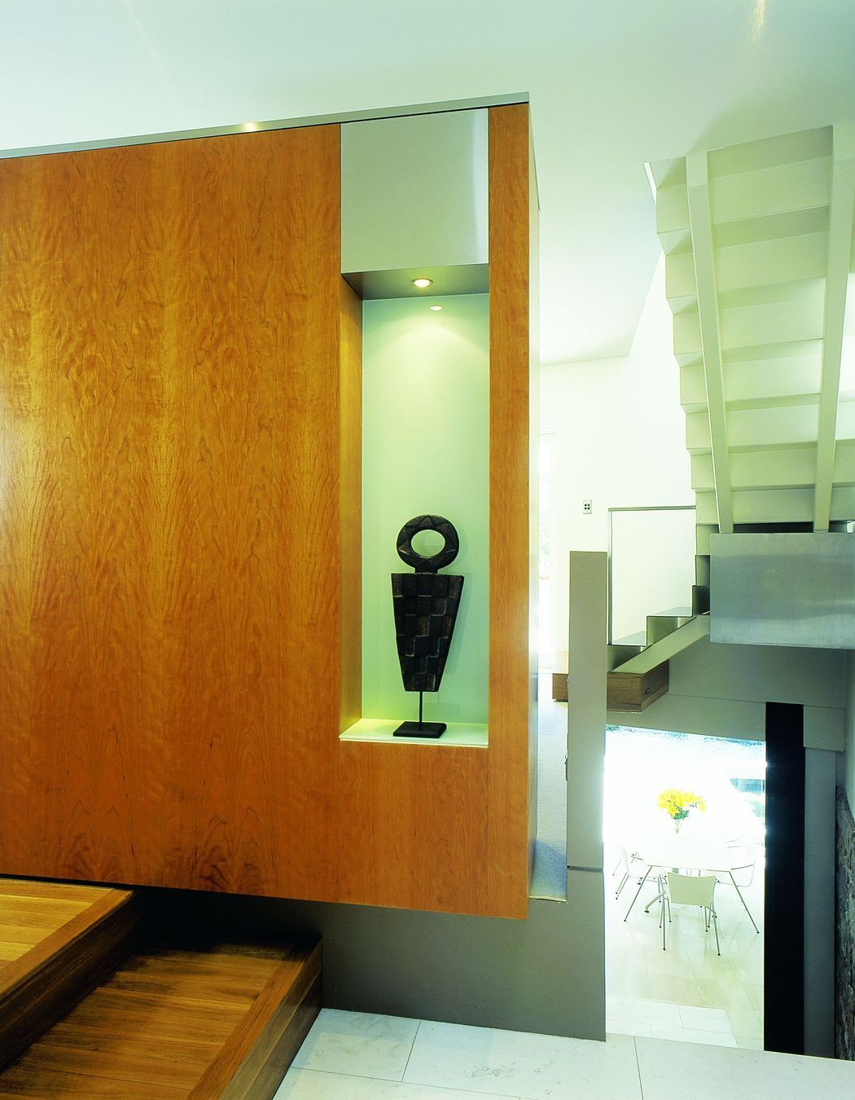
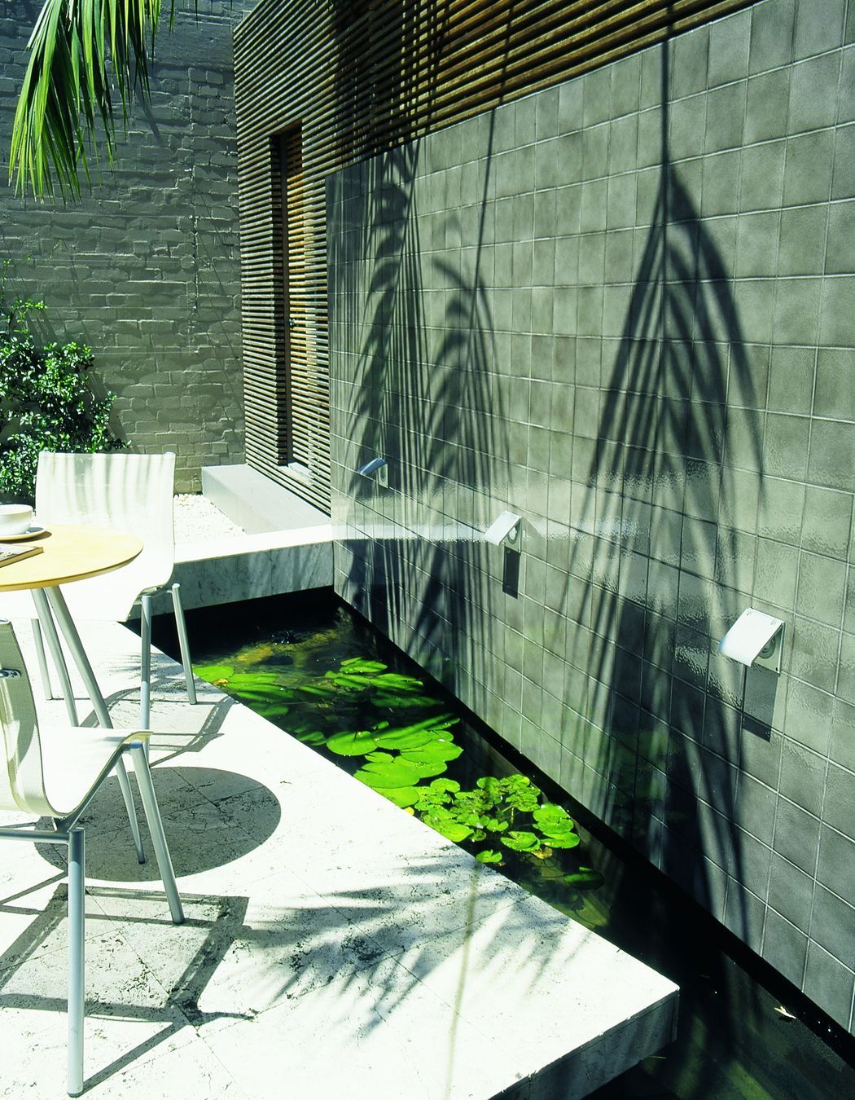
Views and Engagement

Archer Design. Since establishing archer design in 1998, my team and I have earned an international award winning reputation for producing outstanding architectural and interior design solutions for numerous multi-unit residential developments, corporate projects and an exclusive list of high-end private residential commissions.
At archer design, we always embrace the challenge of producing designs of the highest quality for our clients, addressing the individual project brief, our client’s personalised needs and the evolving parameters of the market place.
Our distinctive classic modern aesthetic ensures our clients are provided with a broad range of innovative design solutions tailored to their specific needs whilst maintaining our signature style of relaxed, elegant yet highly functional design excellence.Richard Archer
Founded
1998
Established presence in the industry.
Projects Listed
12
A portfolio of work to explore.
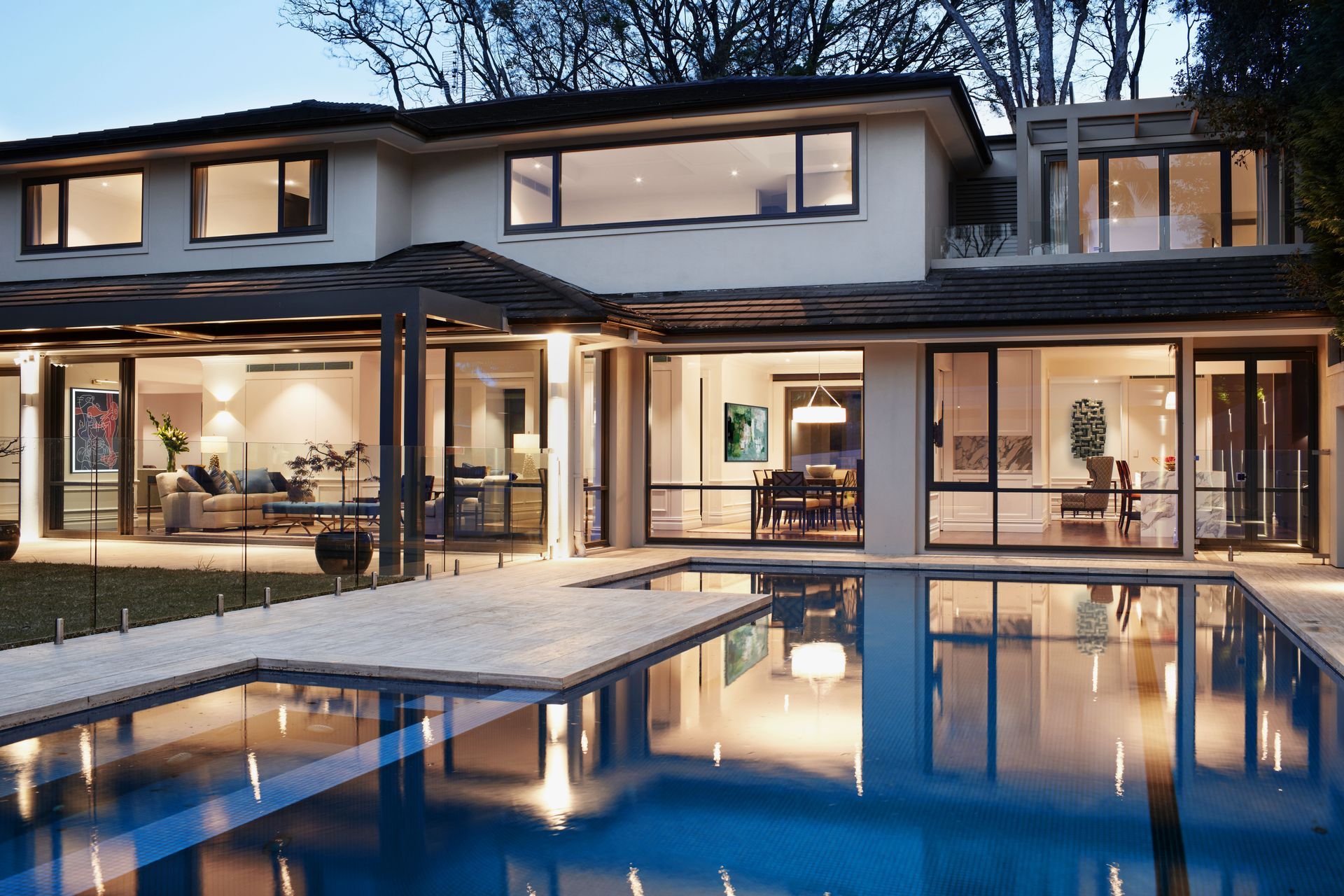
Archer Design.
Profile
Projects
Contact
Other People also viewed
Why ArchiPro?
No more endless searching -
Everything you need, all in one place.Real projects, real experts -
Work with vetted architects, designers, and suppliers.Designed for New Zealand -
Projects, products, and professionals that meet local standards.From inspiration to reality -
Find your style and connect with the experts behind it.Start your Project
Start you project with a free account to unlock features designed to help you simplify your building project.
Learn MoreBecome a Pro
Showcase your business on ArchiPro and join industry leading brands showcasing their products and expertise.
Learn More