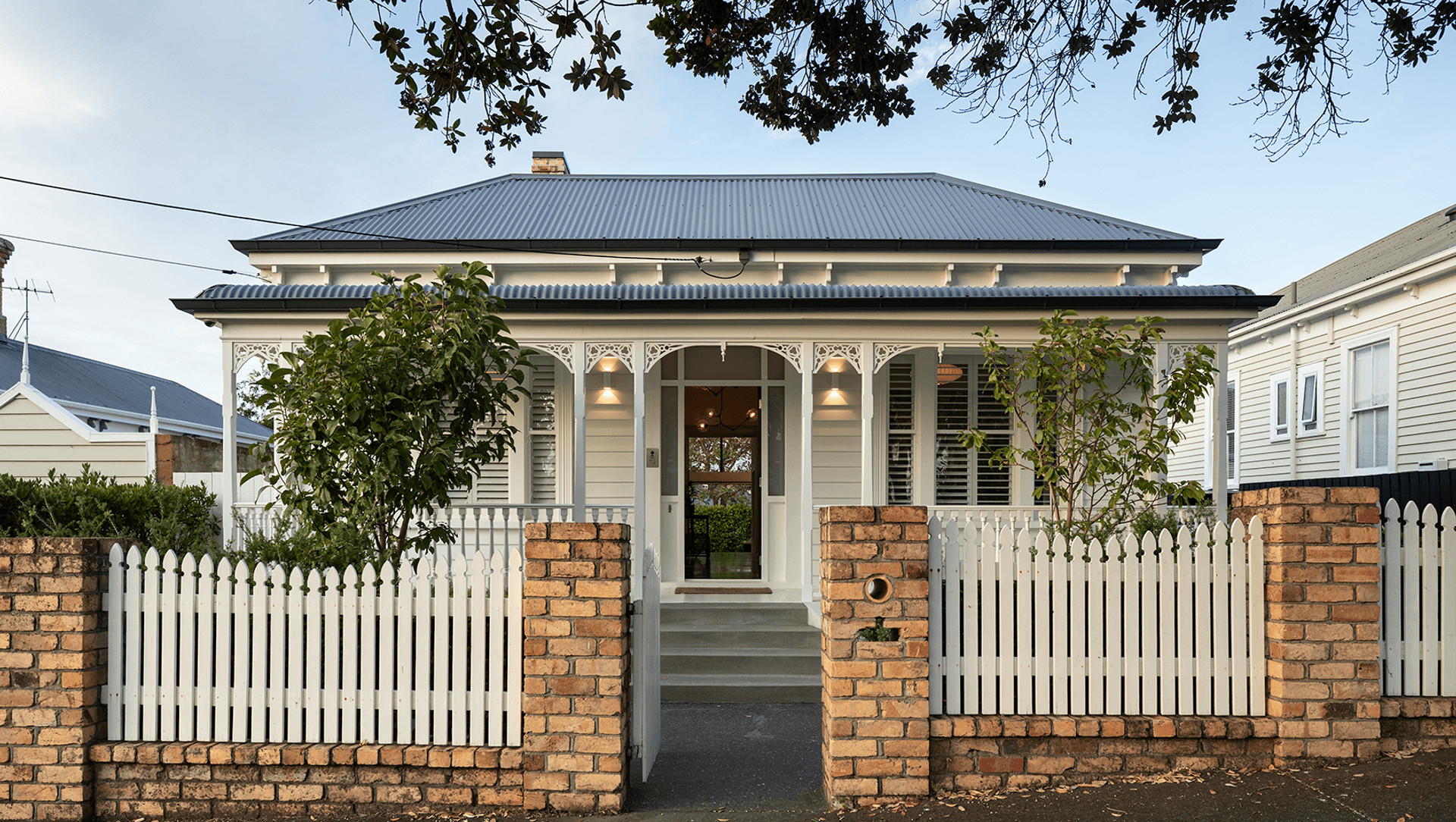About
Paice Avenue.
ArchiPro Project Summary - Thoughtful restoration of a heritage Victorian villa in Mt Eden, blending original charm with modern living through careful renovations and sympathetic updates.
- Title:
- Paice Avenue
- Architectural Designer:
- Furze Architecture & Design
- Category:
- Residential/
- Renovations and Extensions
Project Gallery
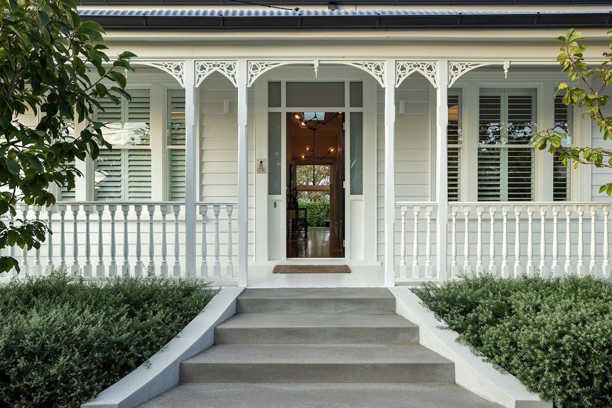
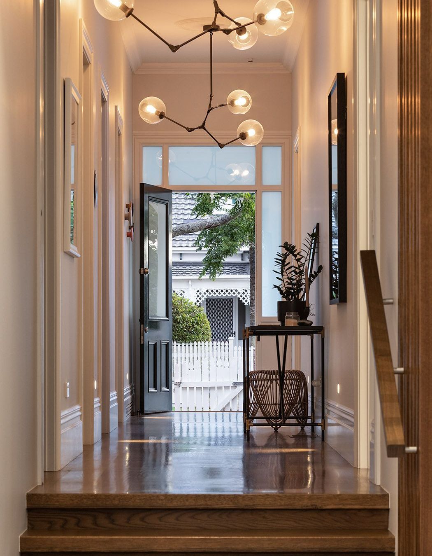
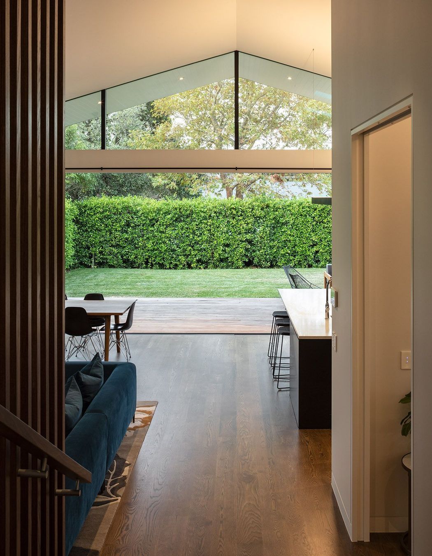
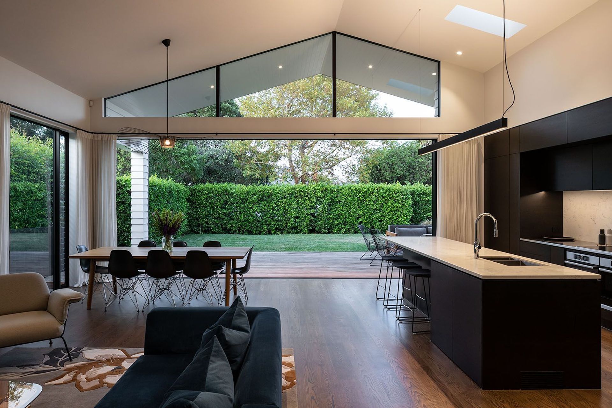
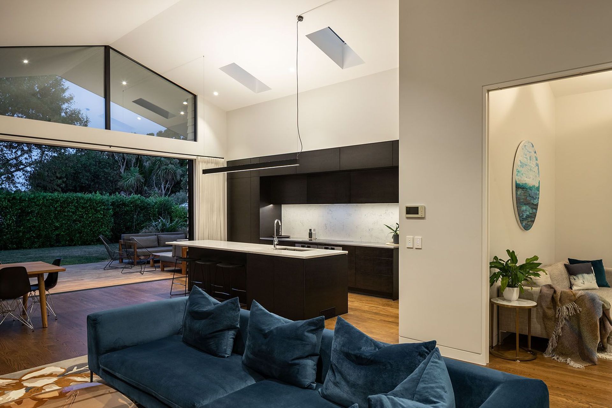
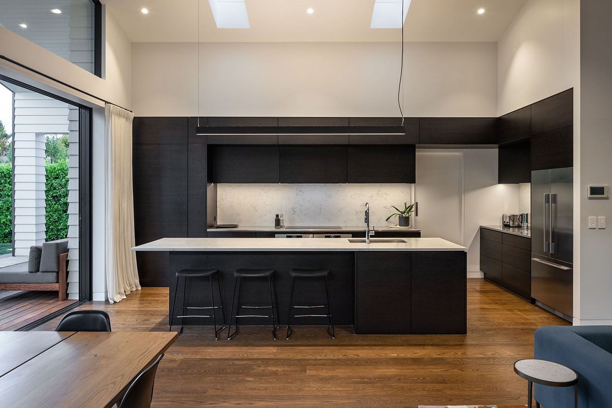
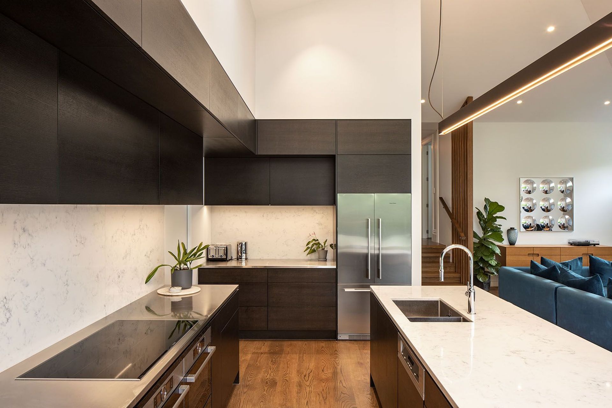
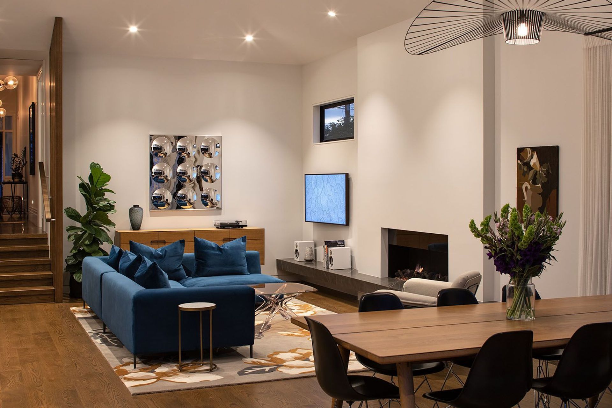
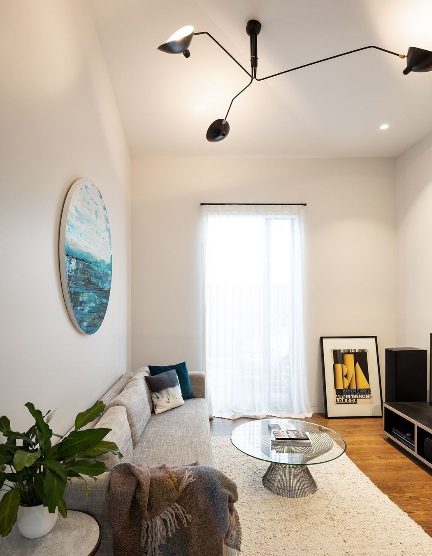
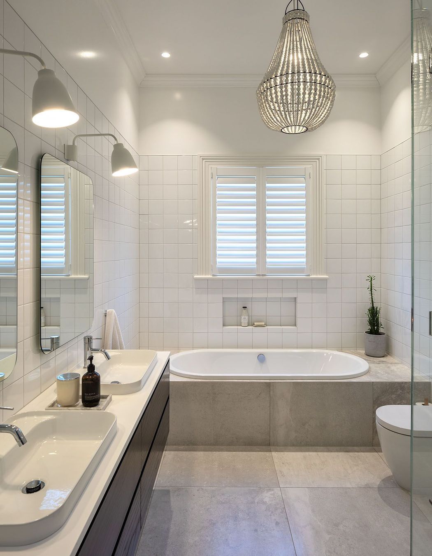
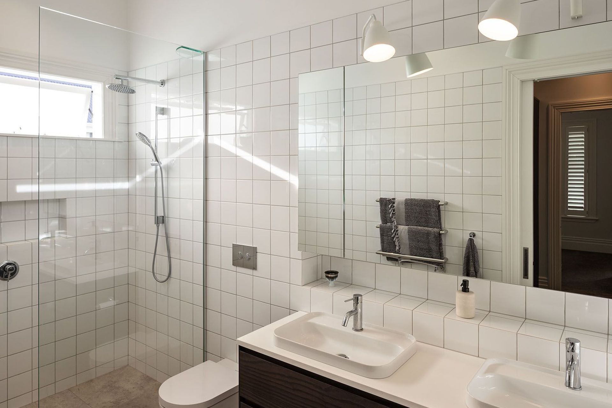
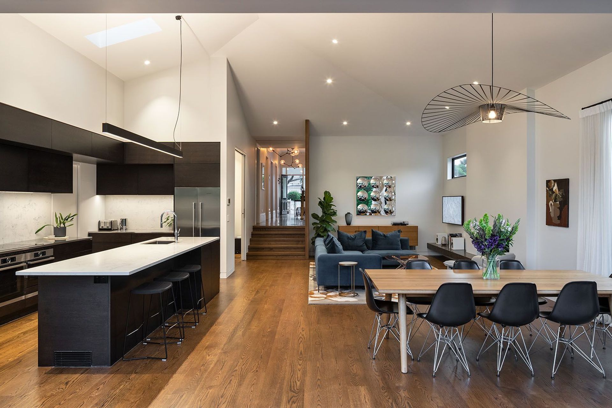
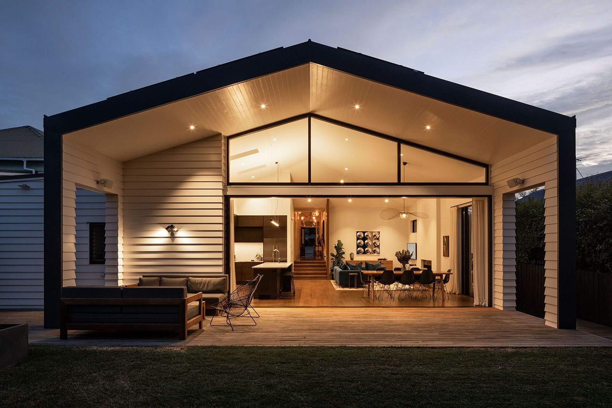
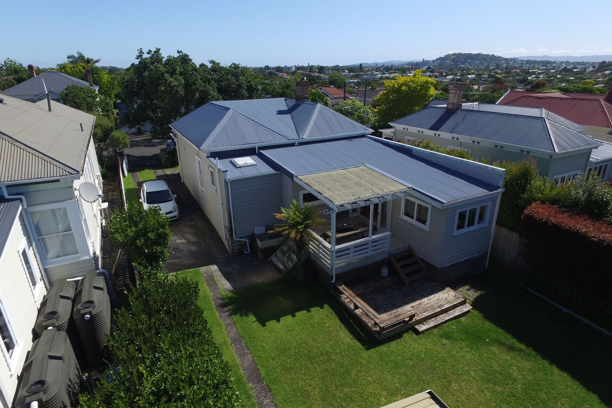
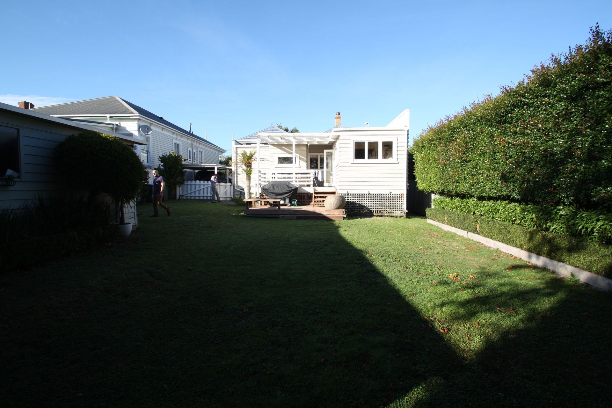


Views and Engagement
Professionals used

Furze Architecture & Design. As the son of a well-known Taranaki building family, I grew up on a building site and proved to be cheap labour while at school. After spending six years in the design industry in New Plymouth, I moved north to Auckland in 1996 and set up my own business.I would describe my style as predominantly contemporary, with an emphasis on simplicity of design. I work closely with my clients to ensure that each project is individually designed to meet their unique needs and requirements, while reflecting their personality throughout. When approaching renovations, I like to consider the existing character of the home and often work to restore at the same time as renovate as part of the project, preserving the integrity of the original home.
Year Joined
2016
Established presence on ArchiPro.
Projects Listed
15
A portfolio of work to explore.
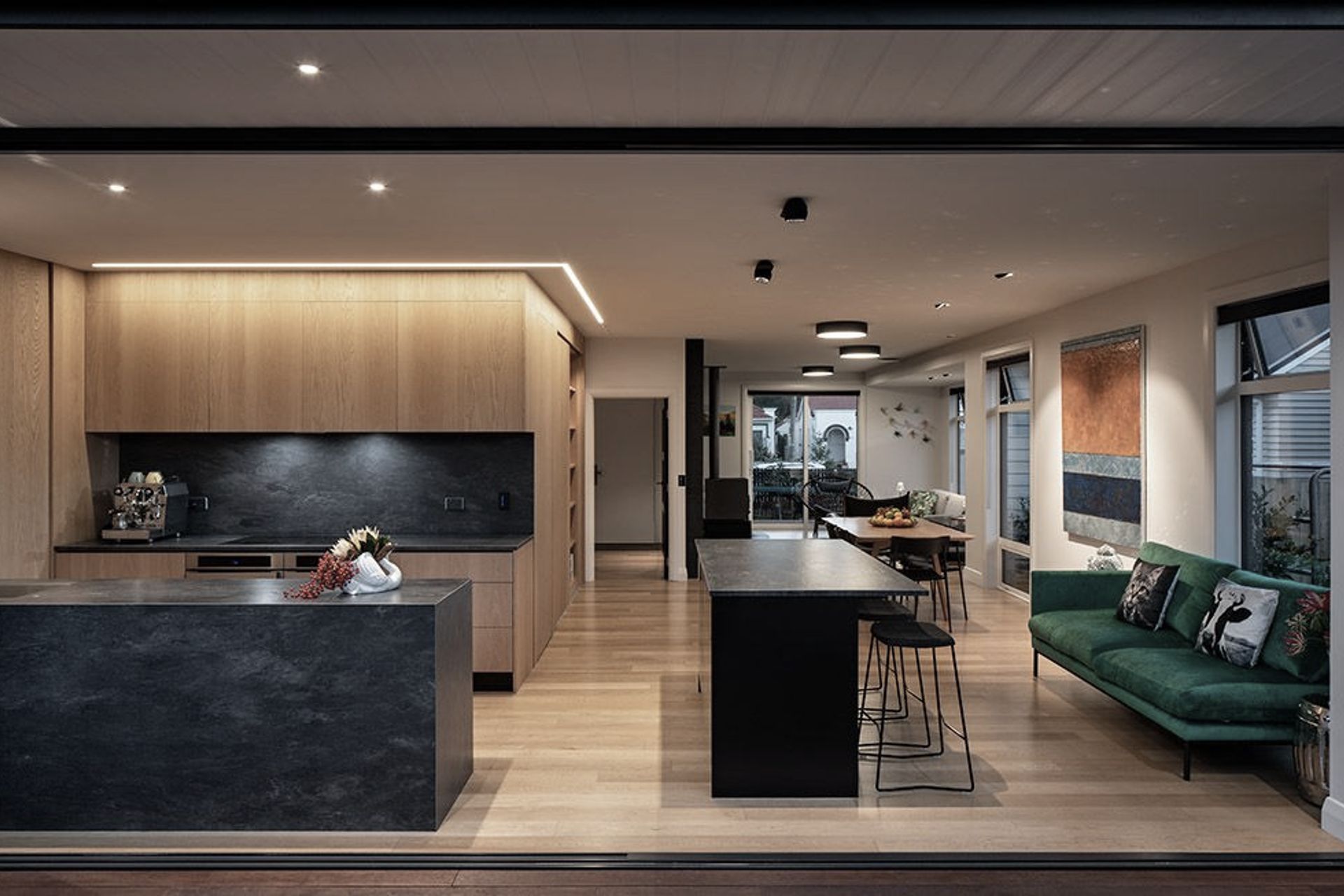
Furze Architecture & Design.
Profile
Projects
Contact
Project Portfolio
Other People also viewed
Why ArchiPro?
No more endless searching -
Everything you need, all in one place.Real projects, real experts -
Work with vetted architects, designers, and suppliers.Designed for New Zealand -
Projects, products, and professionals that meet local standards.From inspiration to reality -
Find your style and connect with the experts behind it.Start your Project
Start you project with a free account to unlock features designed to help you simplify your building project.
Learn MoreBecome a Pro
Showcase your business on ArchiPro and join industry leading brands showcasing their products and expertise.
Learn More