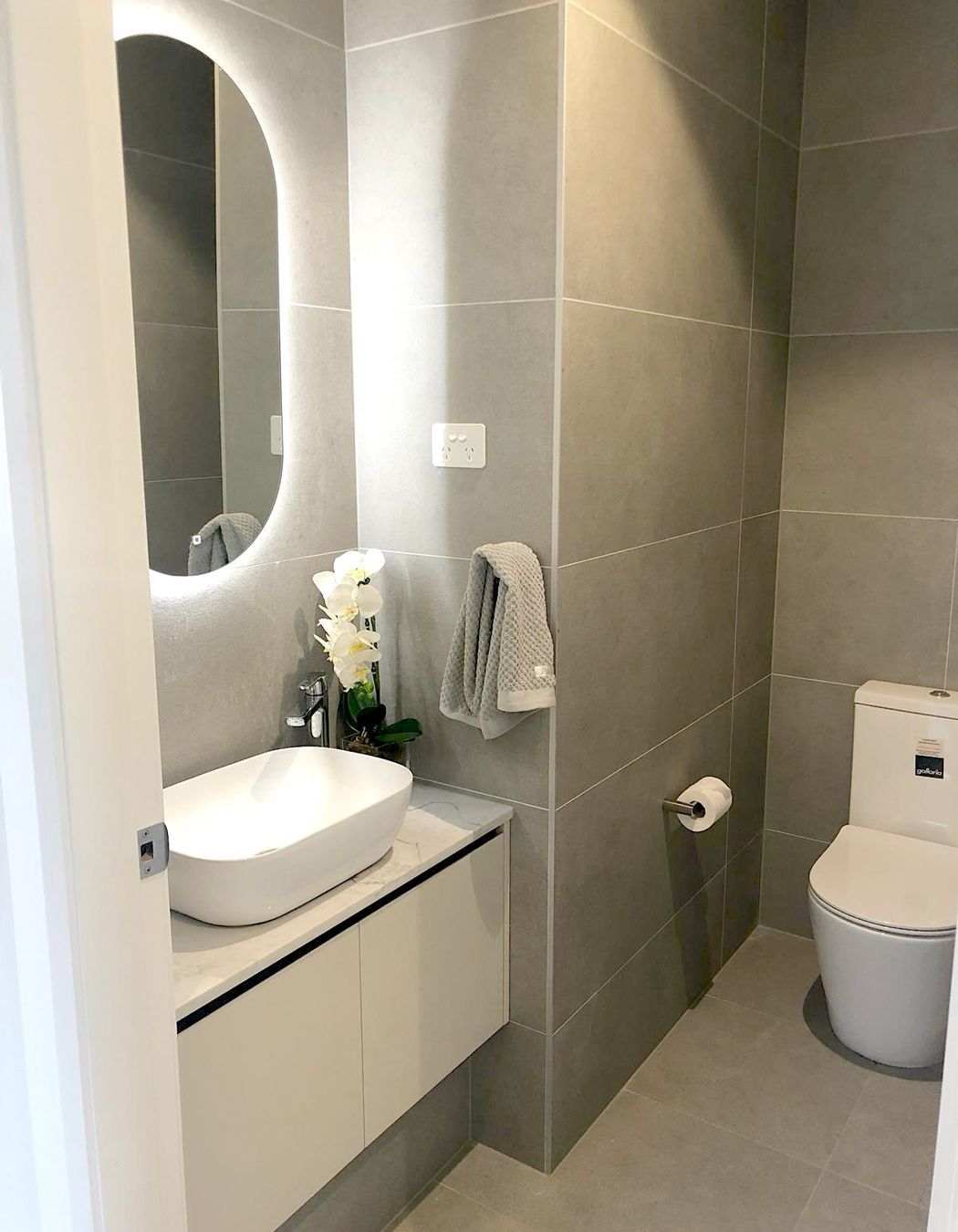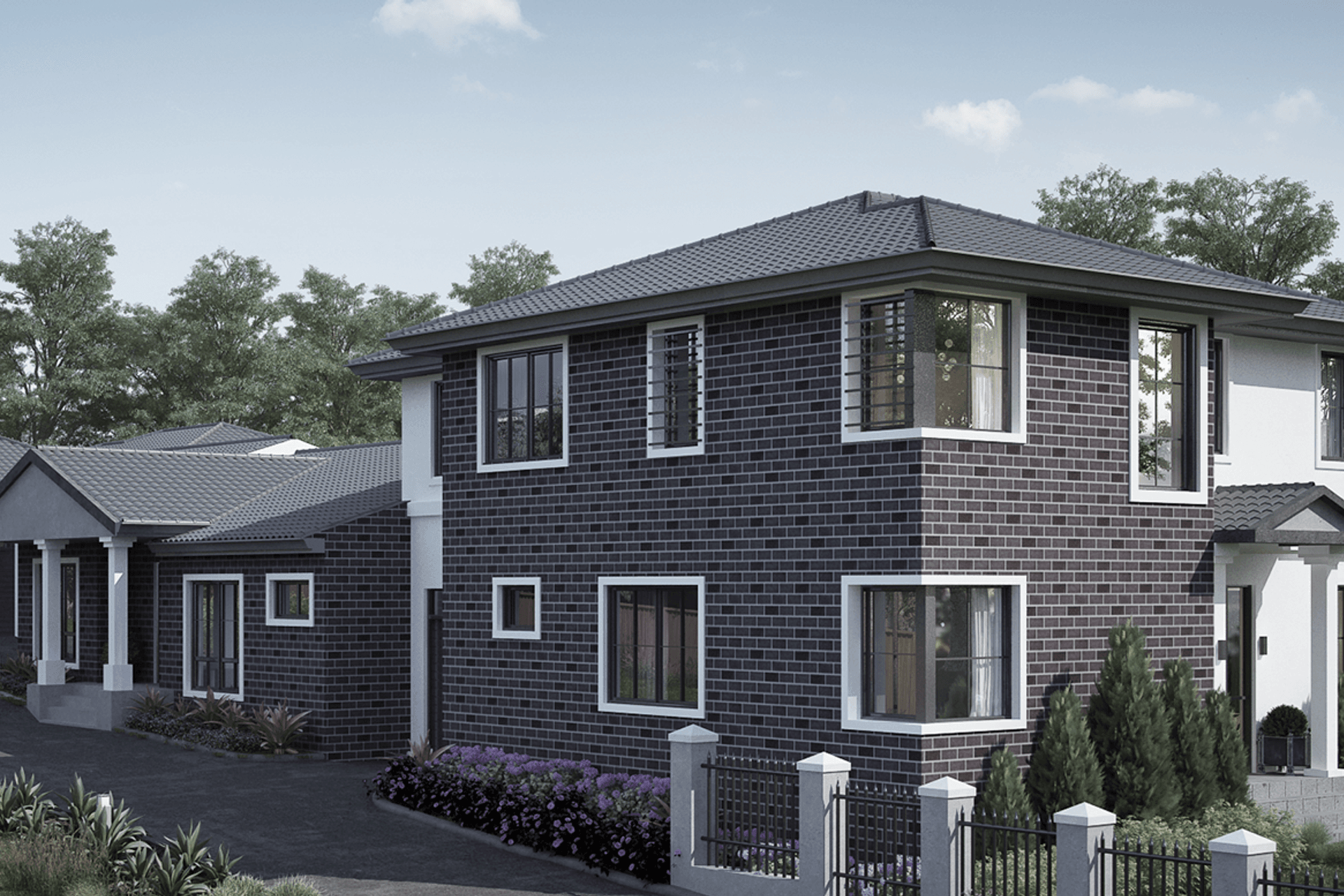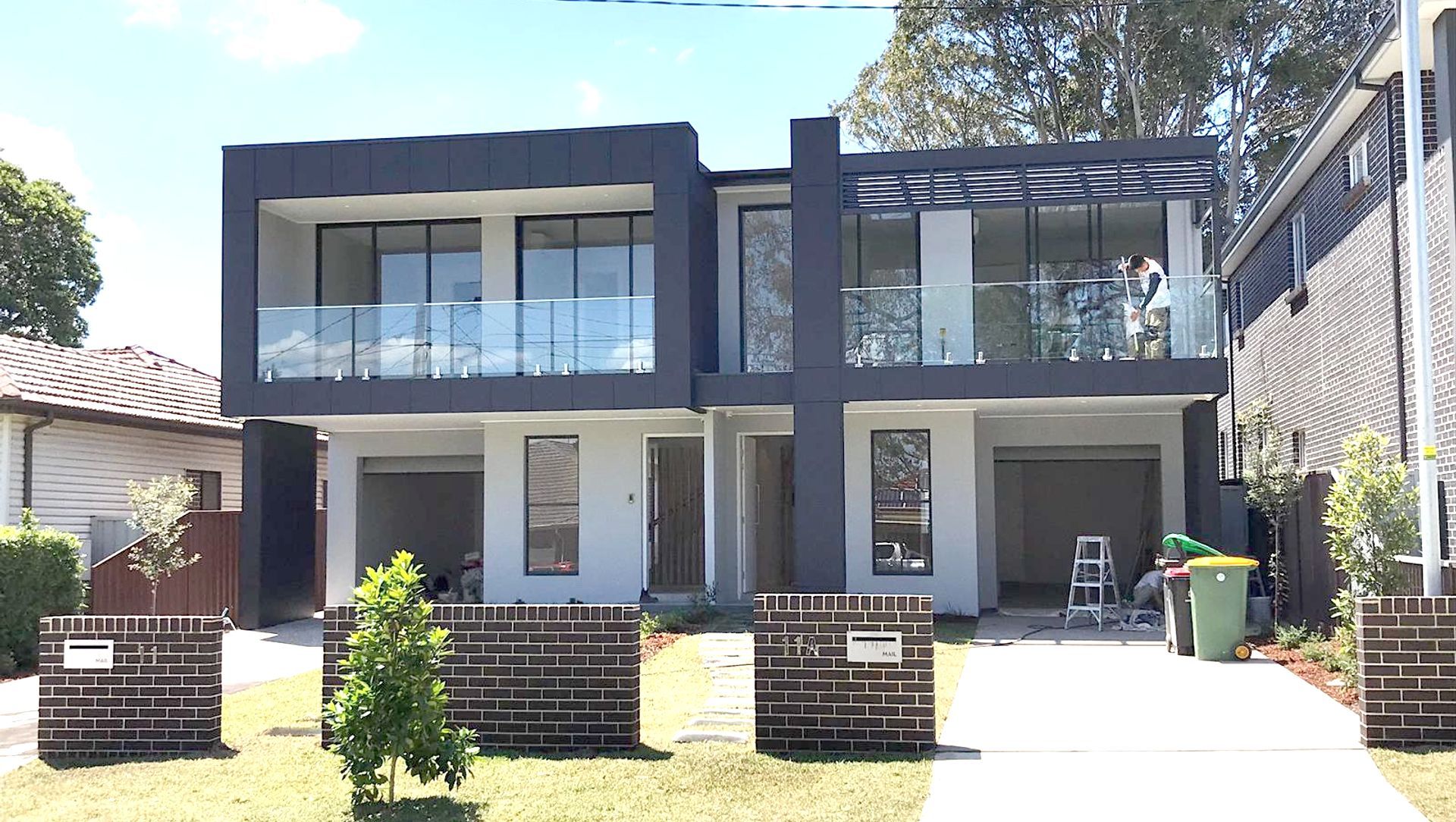About
Panaia Duplex.
ArchiPro Project Summary - Spacious dual-occupancy development in Sydney, designed by Zin Building Design, featuring expert involvement in the design and construction phases, along with successful Council approval for residential building.
- Title:
- Panaia Duplex
- Design & Build:
- Zin Building Design
- Category:
- Residential/
- New Builds
Project Gallery



Views and Engagement
Professionals used

Zin Building Design. Established in 2011, our company's main focus is the design and construction management of small to medium scale residential development.
Our commitments to our clients are to seek the best outcome in all our projects, pushing boundaries and ensuring the best and maximum outcome is achieved. We strongly believe that in today's world, anything and everything can be unique and beautiful if you approach it the right way.
We believe a good development must have its own identity relating to the site, location and occupants. Development should be unique in design so that it will retain not only its beauty but its unique value through all the days to come.
Year Joined
2021
Established presence on ArchiPro.
Projects Listed
4
A portfolio of work to explore.

Zin Building Design.
Profile
Projects
Contact
Other People also viewed
Why ArchiPro?
No more endless searching -
Everything you need, all in one place.Real projects, real experts -
Work with vetted architects, designers, and suppliers.Designed for New Zealand -
Projects, products, and professionals that meet local standards.From inspiration to reality -
Find your style and connect with the experts behind it.Start your Project
Start you project with a free account to unlock features designed to help you simplify your building project.
Learn MoreBecome a Pro
Showcase your business on ArchiPro and join industry leading brands showcasing their products and expertise.
Learn More












