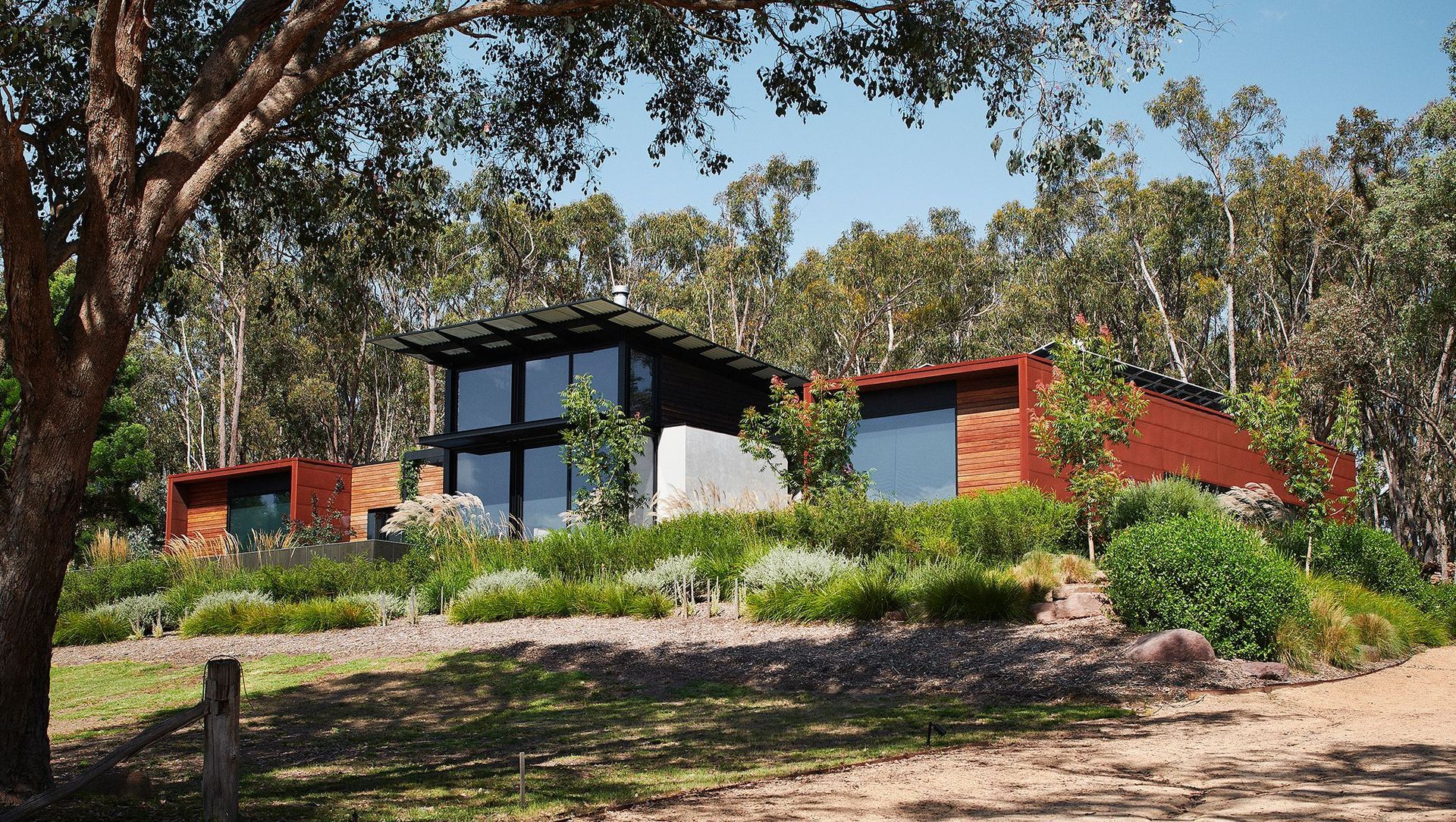About
Panton Hill.
ArchiPro Project Summary - Contemporary home designed for a downsizing family, featuring distinct living zones, a striking floating roof, and sustainable off-grid solutions, completed in 2023 for clients Barry and Poly.
- Title:
- Panton Hill
- Architect:
- Mills Gorman Architects
- Category:
- Residential/
- New Builds
- Completed:
- 2023
- Price range:
- $2m - $3m
- Building style:
- Contemporary
- Client:
- Barry and Poly
- Photographers:
- Nicole England
Project Gallery
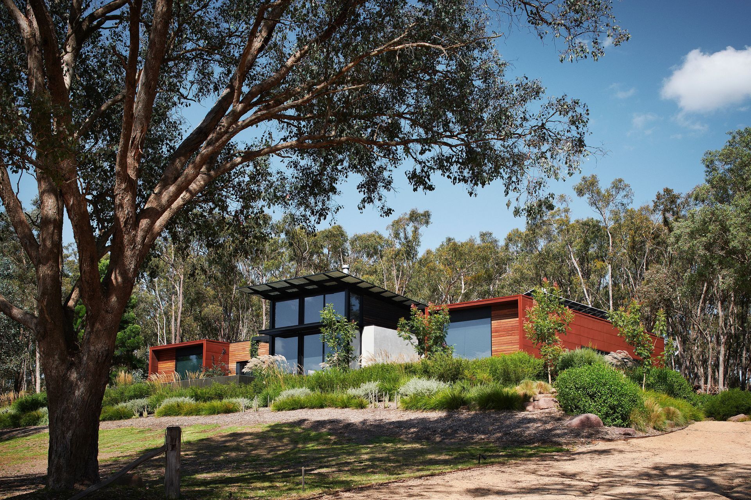
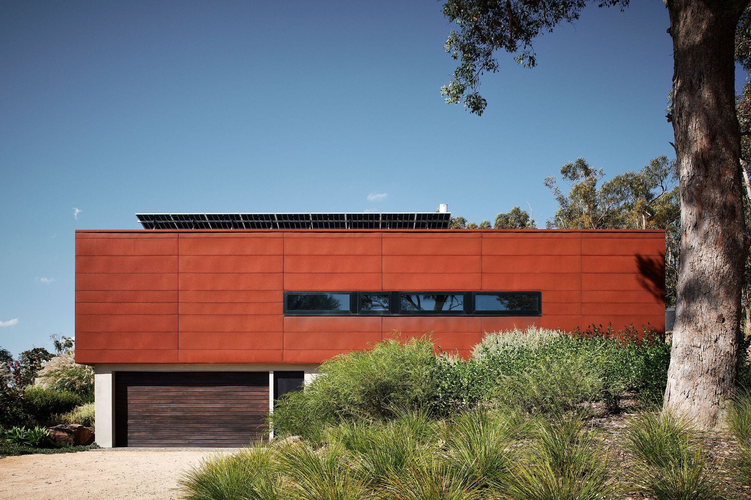
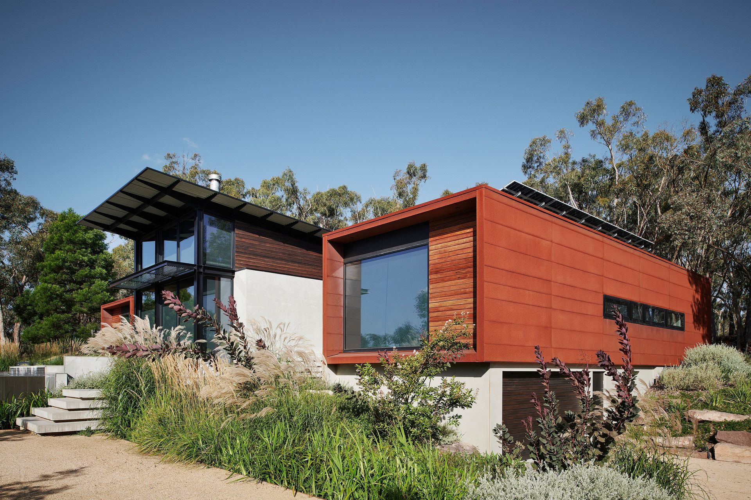
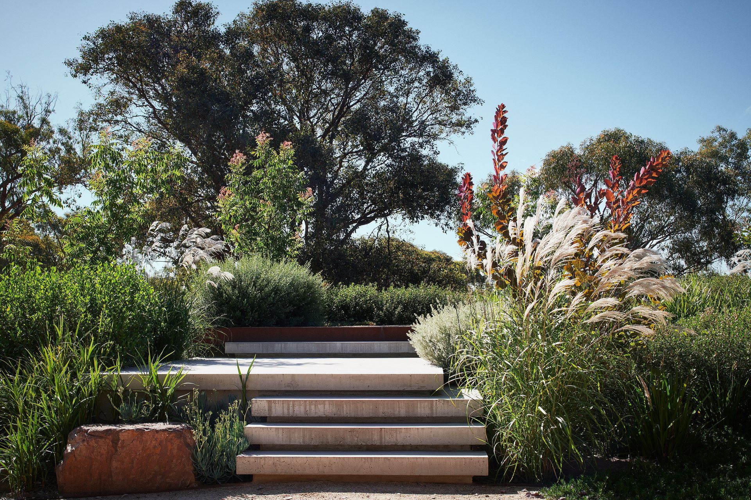
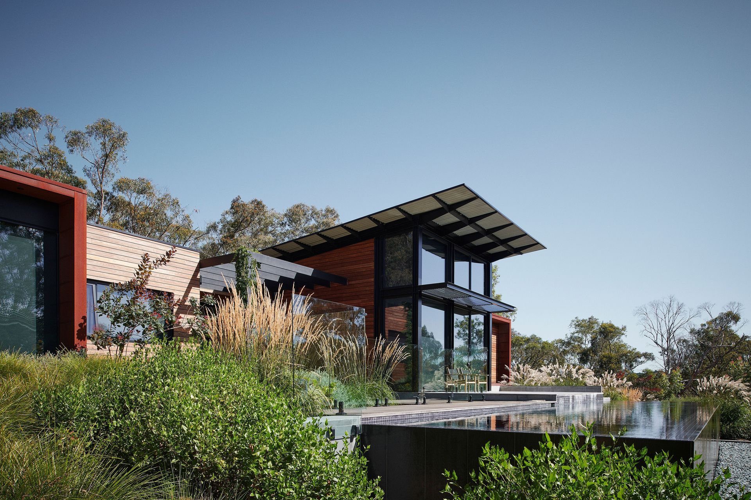
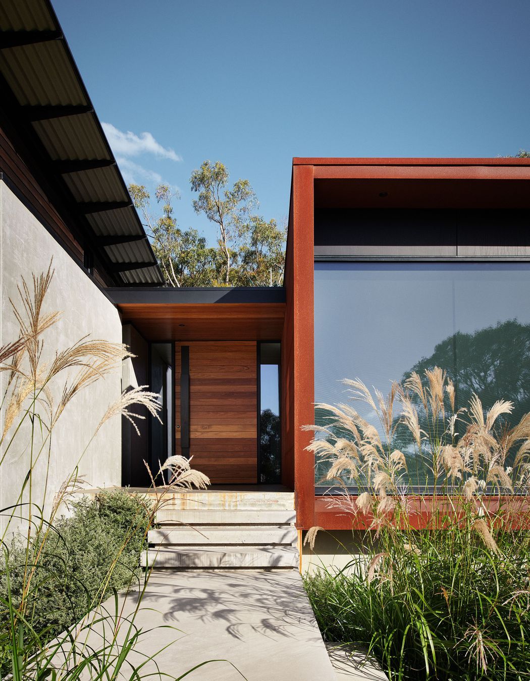
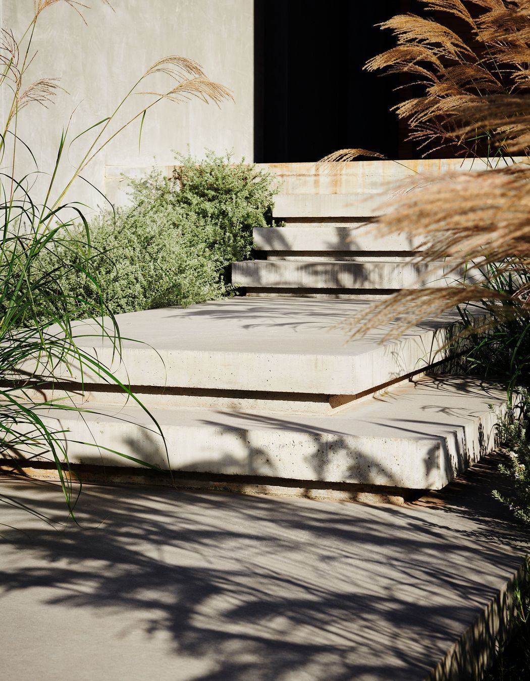
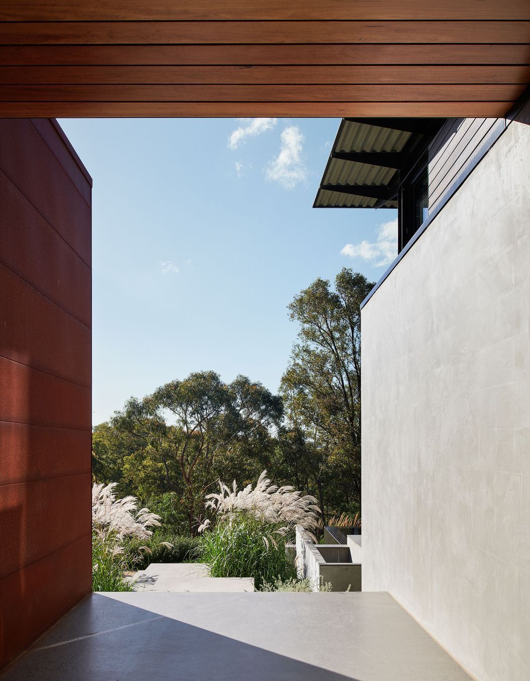
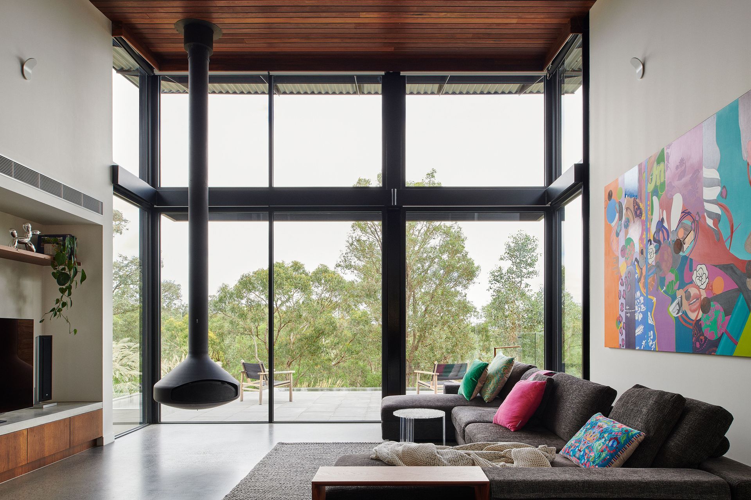
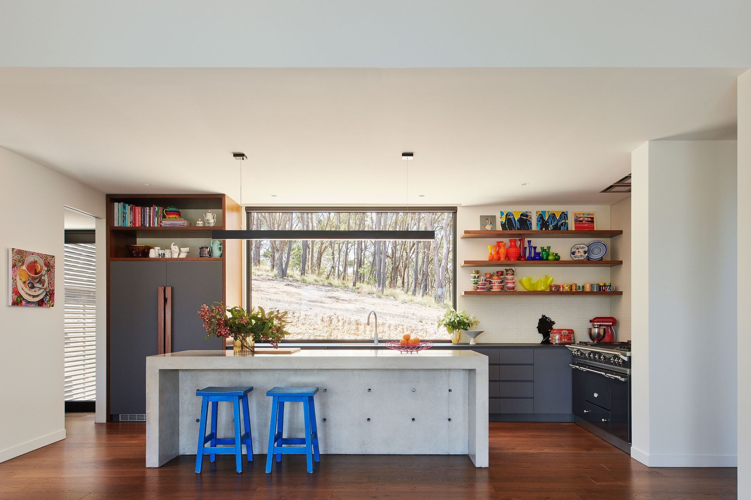
Views and Engagement
Professionals used

Mills Gorman Architects
Architects
Fitzroy, Yarra, Victoria
Mills Gorman Architects. We specialise in delivering successful outcomes in a collaborative and interactive environment and by listening to our clients, propose solutions fitting the brief and budget. We embrace the opportunity to work with you on your next project.
Founded
1996
Established presence in the industry.
Projects Listed
16
A portfolio of work to explore.
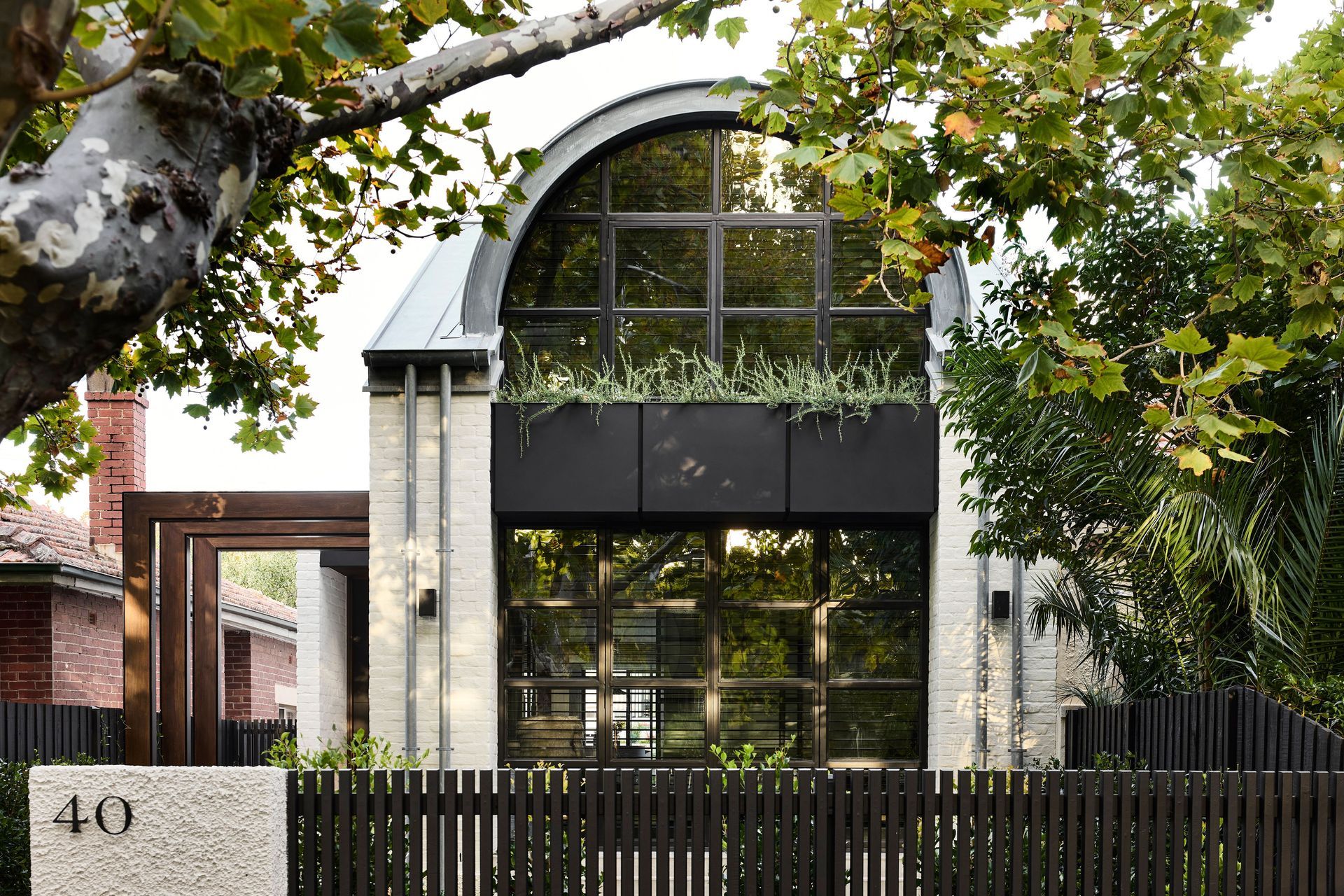
Mills Gorman Architects.
Profile
Projects
Contact
Project Portfolio
Other People also viewed
Why ArchiPro?
No more endless searching -
Everything you need, all in one place.Real projects, real experts -
Work with vetted architects, designers, and suppliers.Designed for New Zealand -
Projects, products, and professionals that meet local standards.From inspiration to reality -
Find your style and connect with the experts behind it.Start your Project
Start you project with a free account to unlock features designed to help you simplify your building project.
Learn MoreBecome a Pro
Showcase your business on ArchiPro and join industry leading brands showcasing their products and expertise.
Learn More