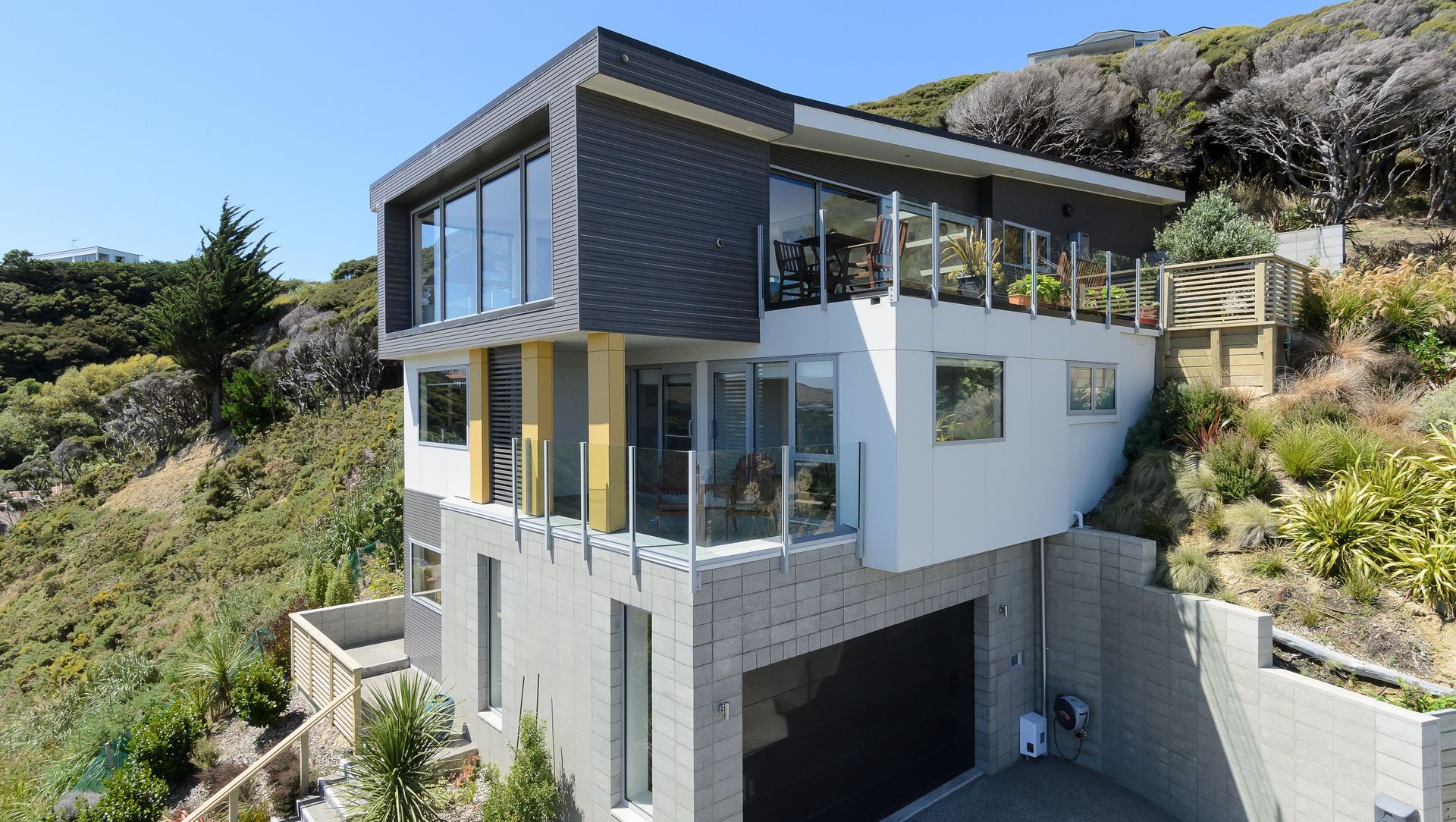About
Paremata House.
ArchiPro Project Summary - A modern three-level residence completed in 2012, featuring striking claddings, extensive glass facades for panoramic sea views, exposed blockwork, a feature staircase, a lift, and spacious upper-level decks on a steeply sloping section.
- Title:
- Paremata House
- Architectural Designer:
- Intelligent Design
- Category:
- Residential/
- New Builds
- Completed:
- 2012
- Price range:
- $1m - $2m
- Building style:
- Modern
Project Gallery
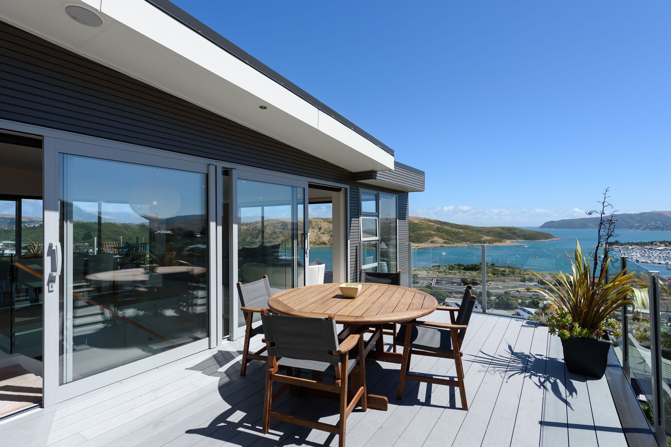
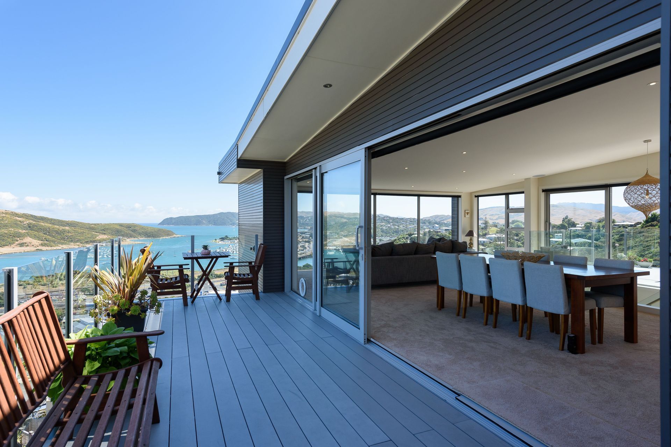
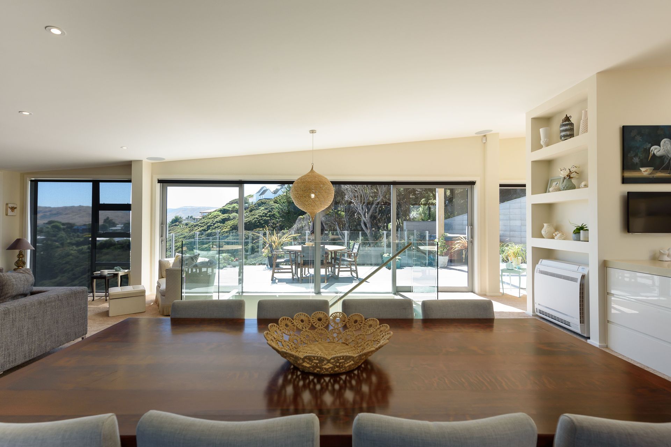
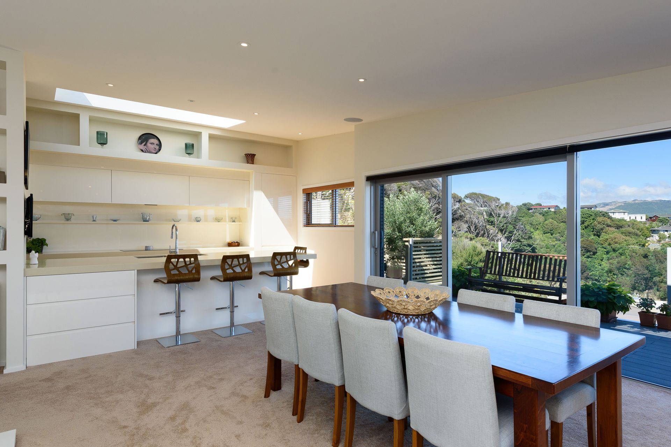
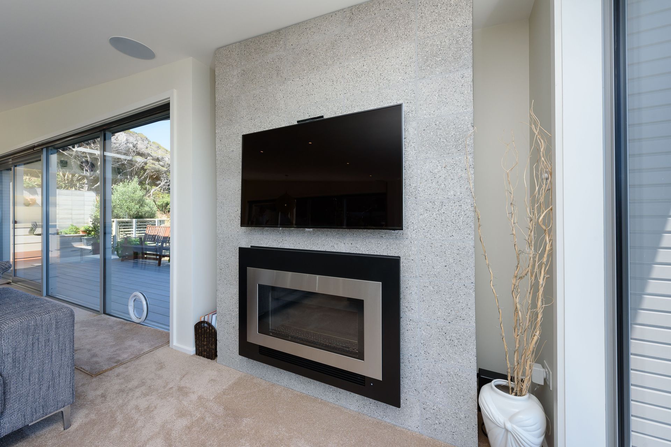
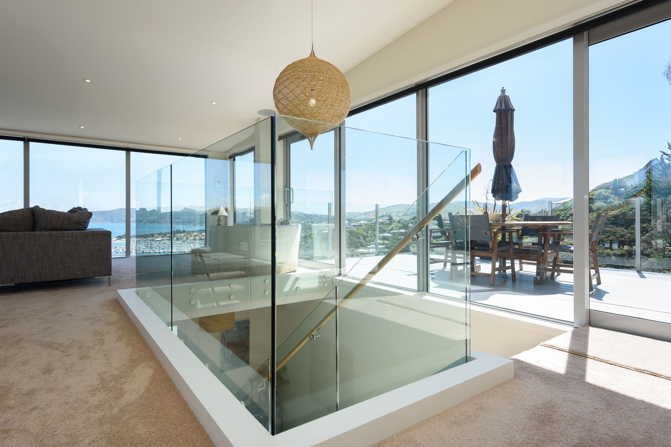
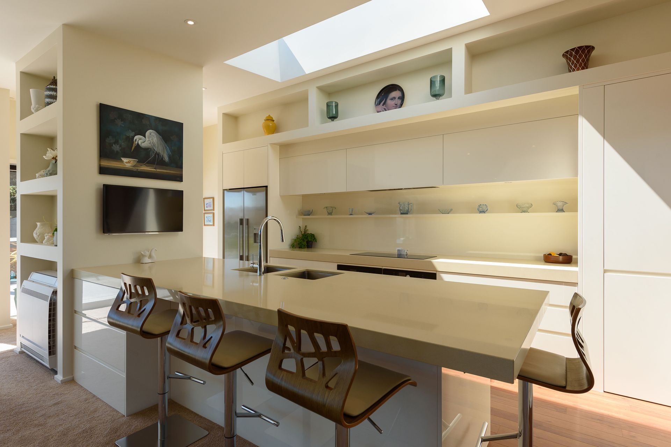
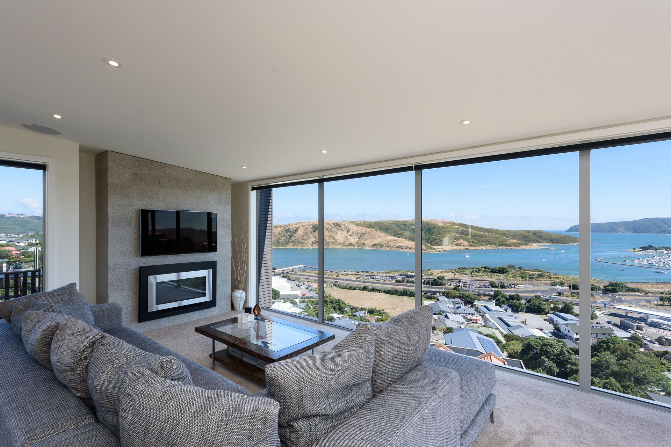
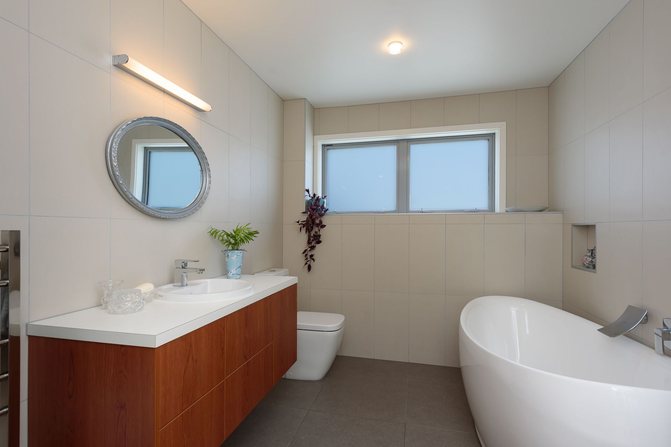
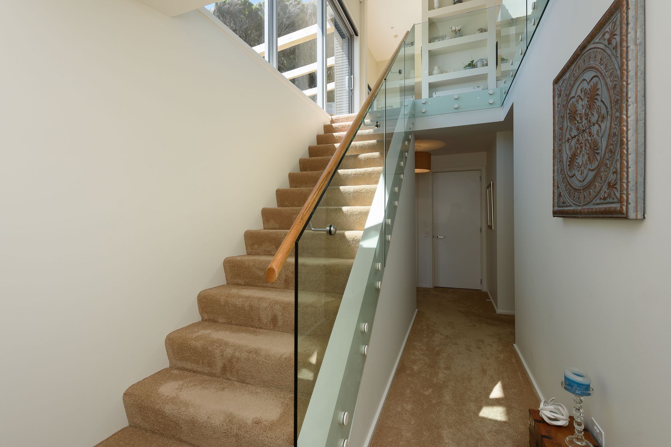
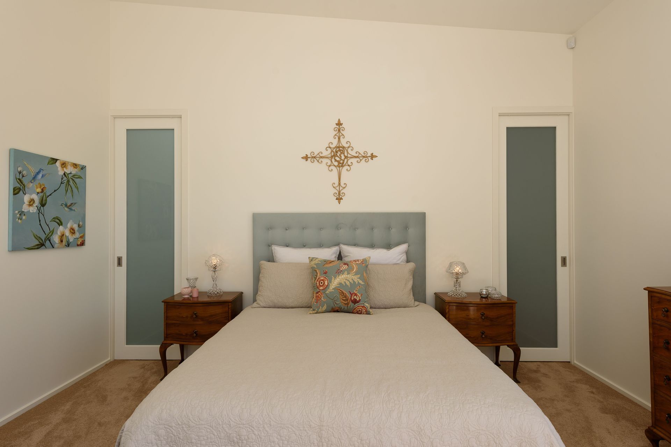
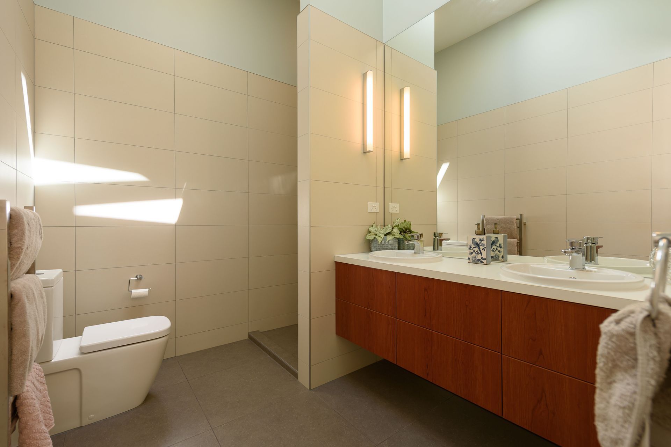
Views and Engagement
Products used
Professionals used

Intelligent Design. We are a Lower Hutt, Wellington-based Architectural and Drafting practice committed to achieving quality and excellence, on time and on a budget.
We specialise in designing house plans for brand new homes, house renovations of existing homes, and additions and alterations.
Architectural design, functionality and aesthetics in a house do not just happen by themselves - they take thought, flair, experience and.... intelligence
That’s where we can help you, just as we have been assisting people around the Wellington region for 15 years.
Our job as Architectural Designers is to help people to enjoy their surroundings and domestic lifestyle. We do this by listening carefully to them, creating an intelligent design and paying attention to details. We understand that a family is an ever changing unit: babies arrive, kids grow up and need more space, career changes may require multi-use rooms, and additional vehicles need garaging. These needs could be met by the way of designing house plans for house renovation of your existing home or designing a brand new home for you – you choose.
We are experienced in taking a client's brief (and at times, assisting with clarifying their brief if they are unsure of the best course to take.) This will involve many factors including: determining the project budget, time-frames, room requirements, etc, then creating a design that will meet those needs. We complete the construction drawings and take care of all Council requirements, giving you a stress-free experience.
For a free no-obligation chat and site visit please contact us.
Founded
2008
Established presence in the industry.
Projects Listed
2
A portfolio of work to explore.
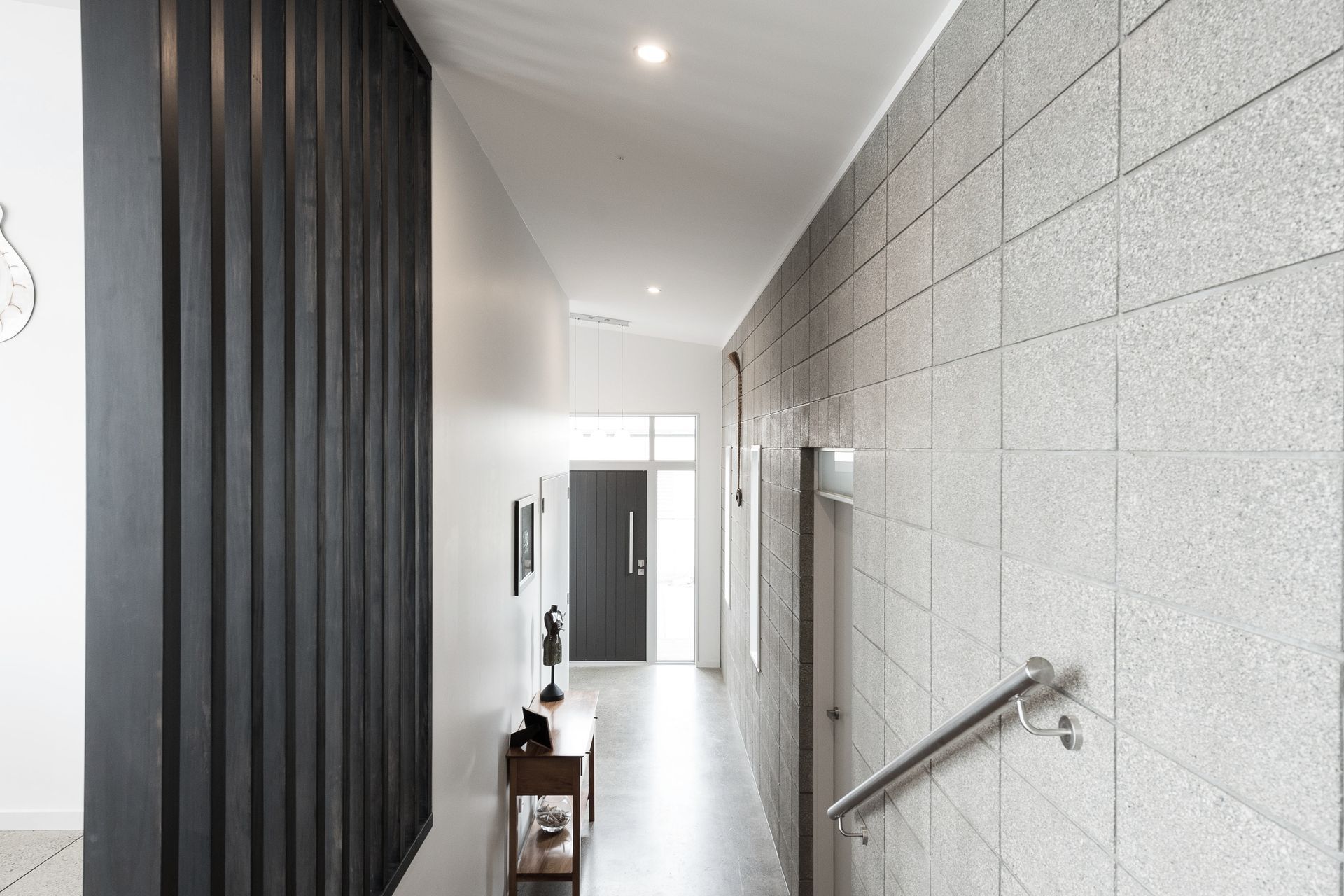
Intelligent Design.
Profile
Projects
Contact
Project Portfolio
Other People also viewed
Why ArchiPro?
No more endless searching -
Everything you need, all in one place.Real projects, real experts -
Work with vetted architects, designers, and suppliers.Designed for New Zealand -
Projects, products, and professionals that meet local standards.From inspiration to reality -
Find your style and connect with the experts behind it.Start your Project
Start you project with a free account to unlock features designed to help you simplify your building project.
Learn MoreBecome a Pro
Showcase your business on ArchiPro and join industry leading brands showcasing their products and expertise.
Learn More