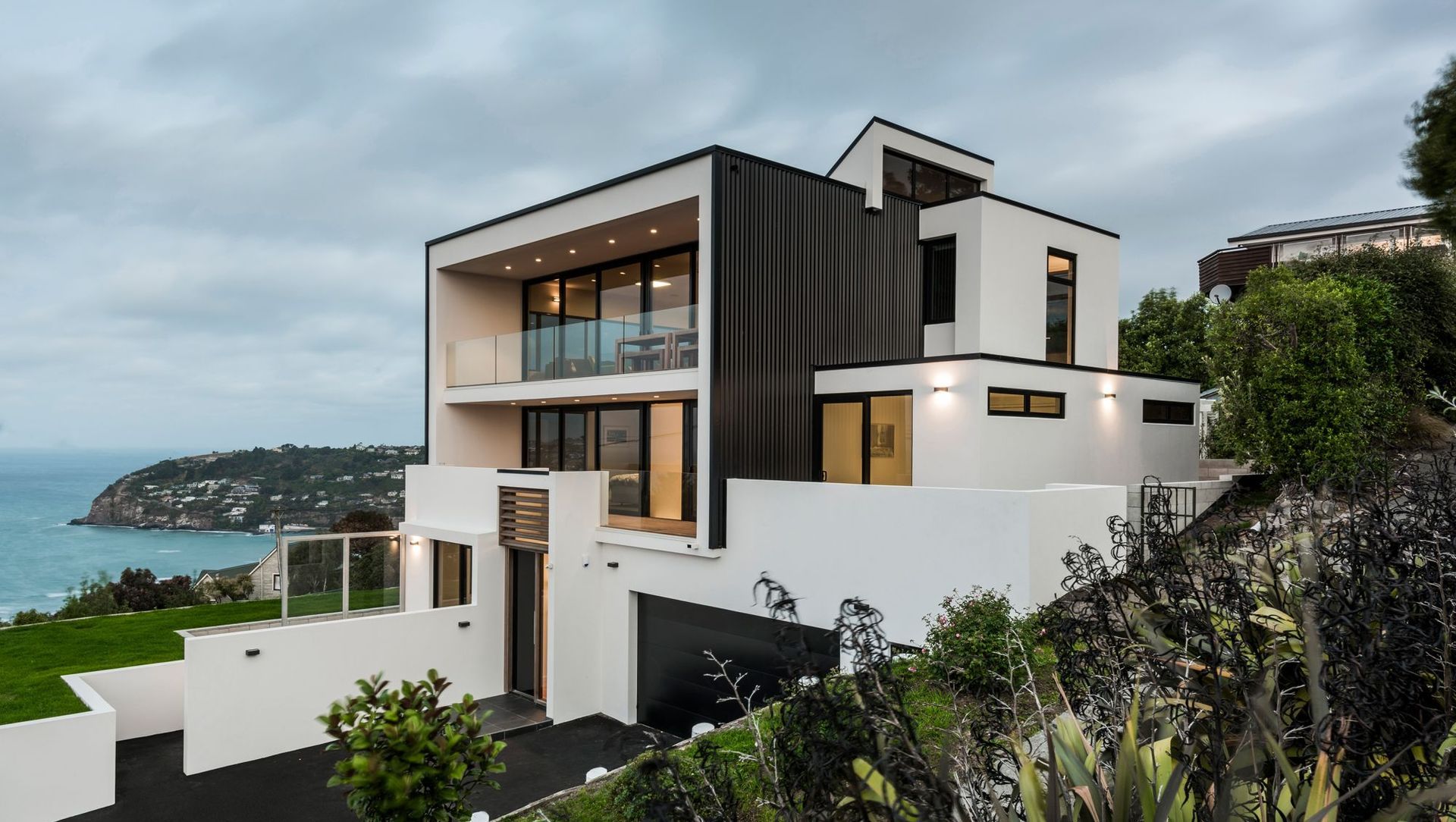About
Park House.
ArchiPro Project Summary - A transformative rebuild of a Christchurch home, balancing insurer requirements with homeowner desires, featuring a contemporary design that prioritizes safety, stunning views, and simplicity while maintaining strong community ties.
- Title:
- Park House
- Architectural Designer:
- Wynyard Design Studio
- Category:
- Residential/
- New Builds
Project Gallery
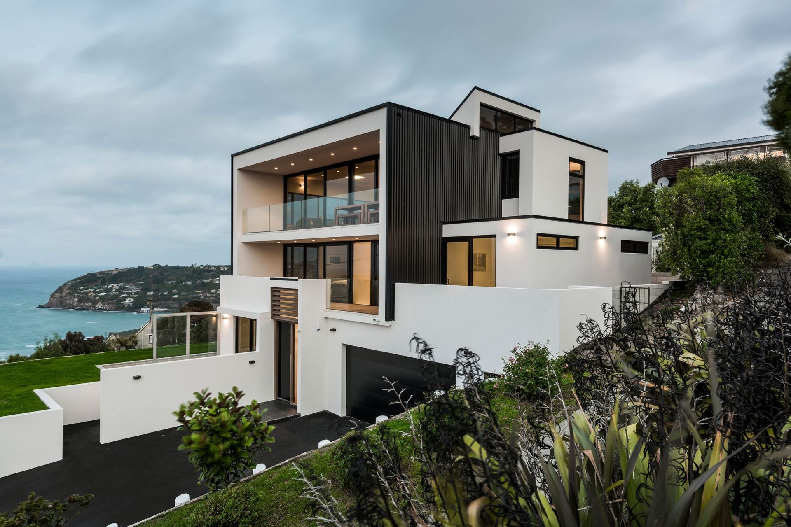
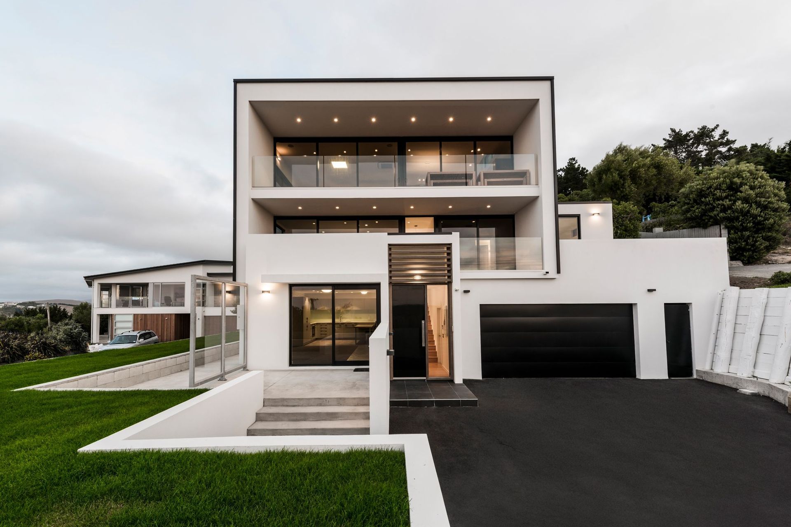
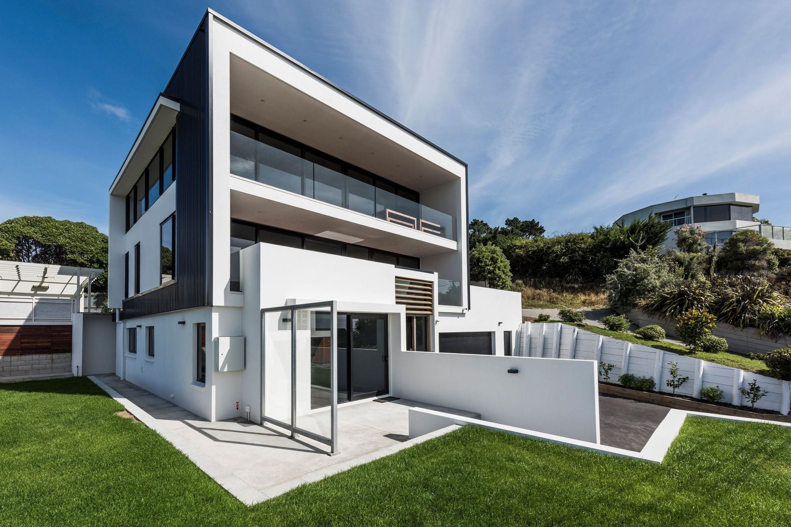
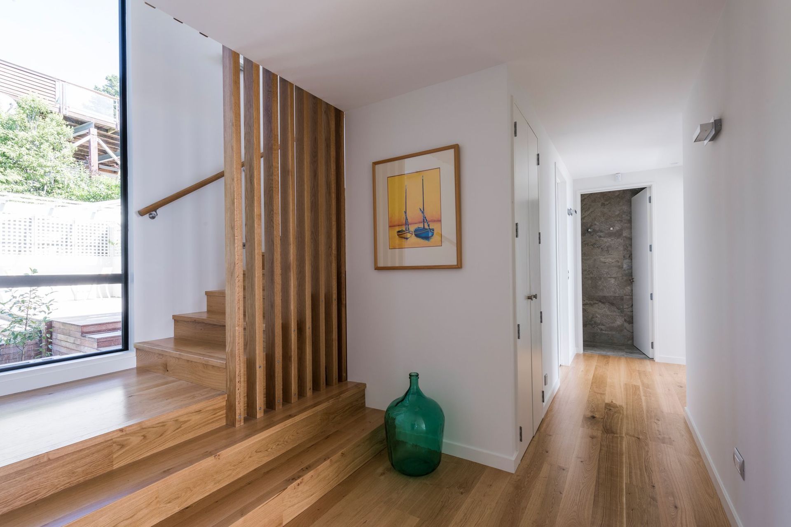
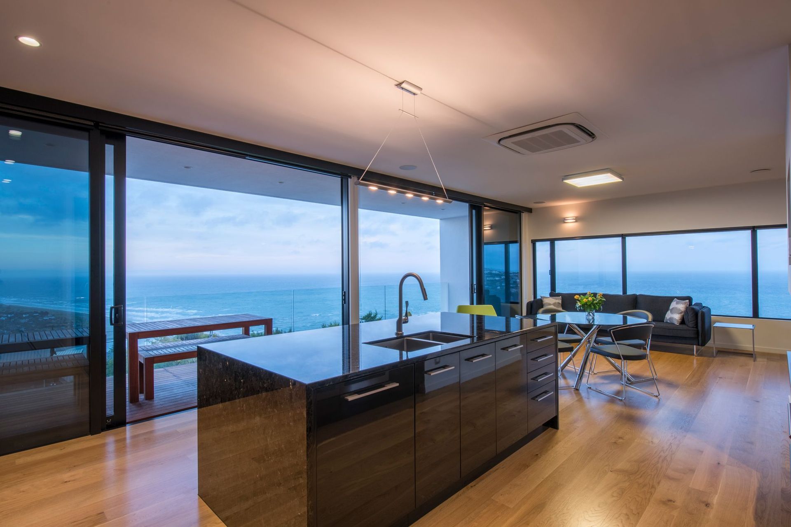
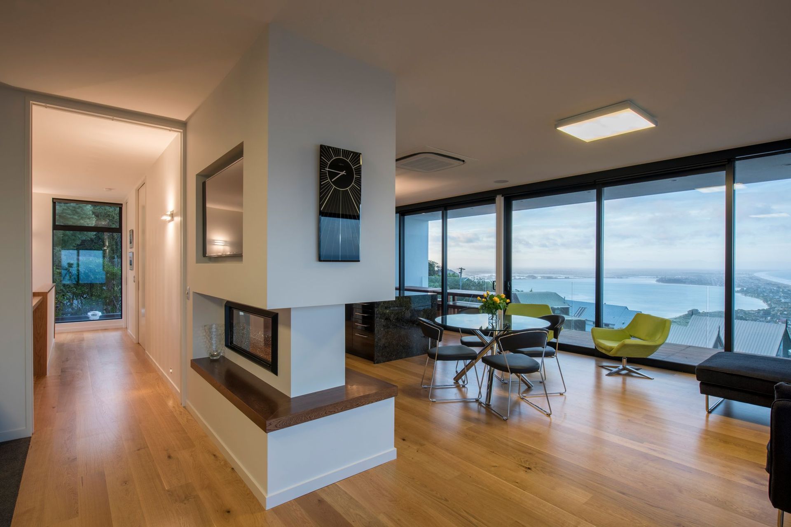
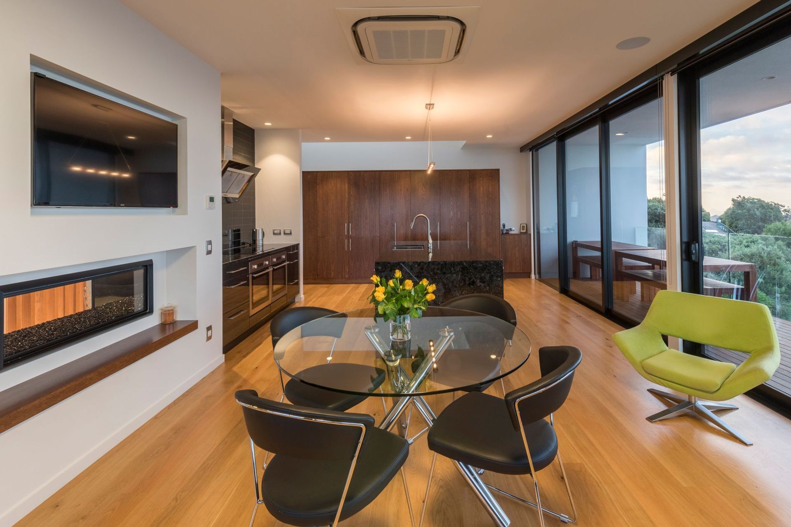
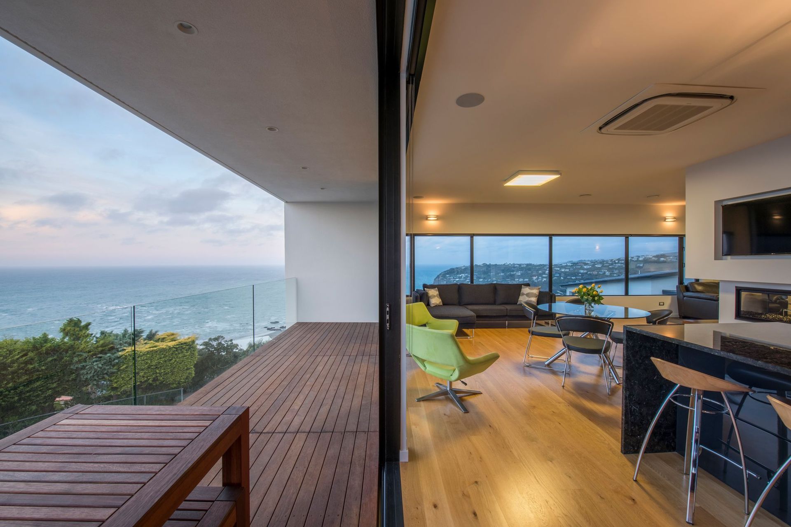
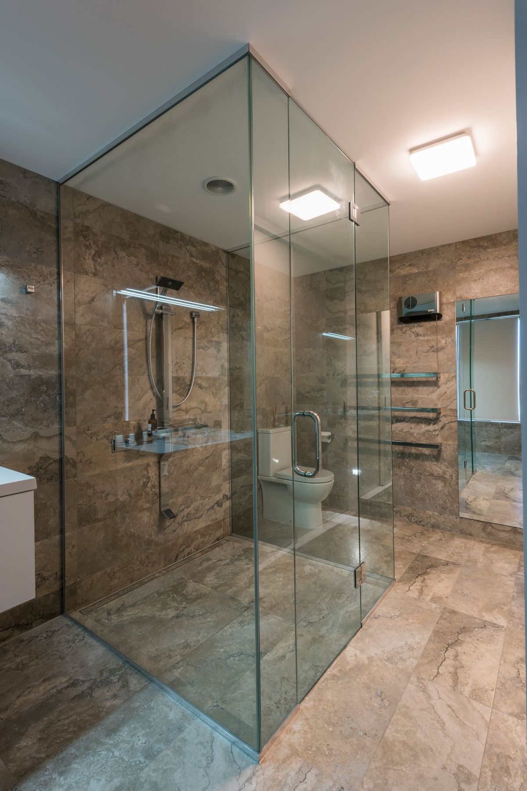
Views and Engagement
Professionals used

Wynyard Design Studio. "Nau mai uru mai ki tōku whare, ko Peter Wynyard tōku ingoa." Welcome, I am Peter Wynyard and this is my design studio.Please take this opportunity to discover who we are and the Mahi we do. Yes, we are an architectural design practise but I’d like to think we offer something more. Kaupapa - Our ValuesOur kaupapa are about building great partnerships. Whether you are a first time client or repeat client, consultant, project manager or builder, it’s a journey we are all on together to achieve the best possible outcomes for everyone that matters to us most. In my 30+ years designing buildings I have had the wonderful opportunity to have worked with people of wildly diverse and ‘colourful’ backgrounds, but always passionate in their beliefs and commitments. It's so true when I say, our best work results from the best relationships.- Peter Wynyard, Director
Year Joined
2020
Established presence on ArchiPro.
Projects Listed
9
A portfolio of work to explore.
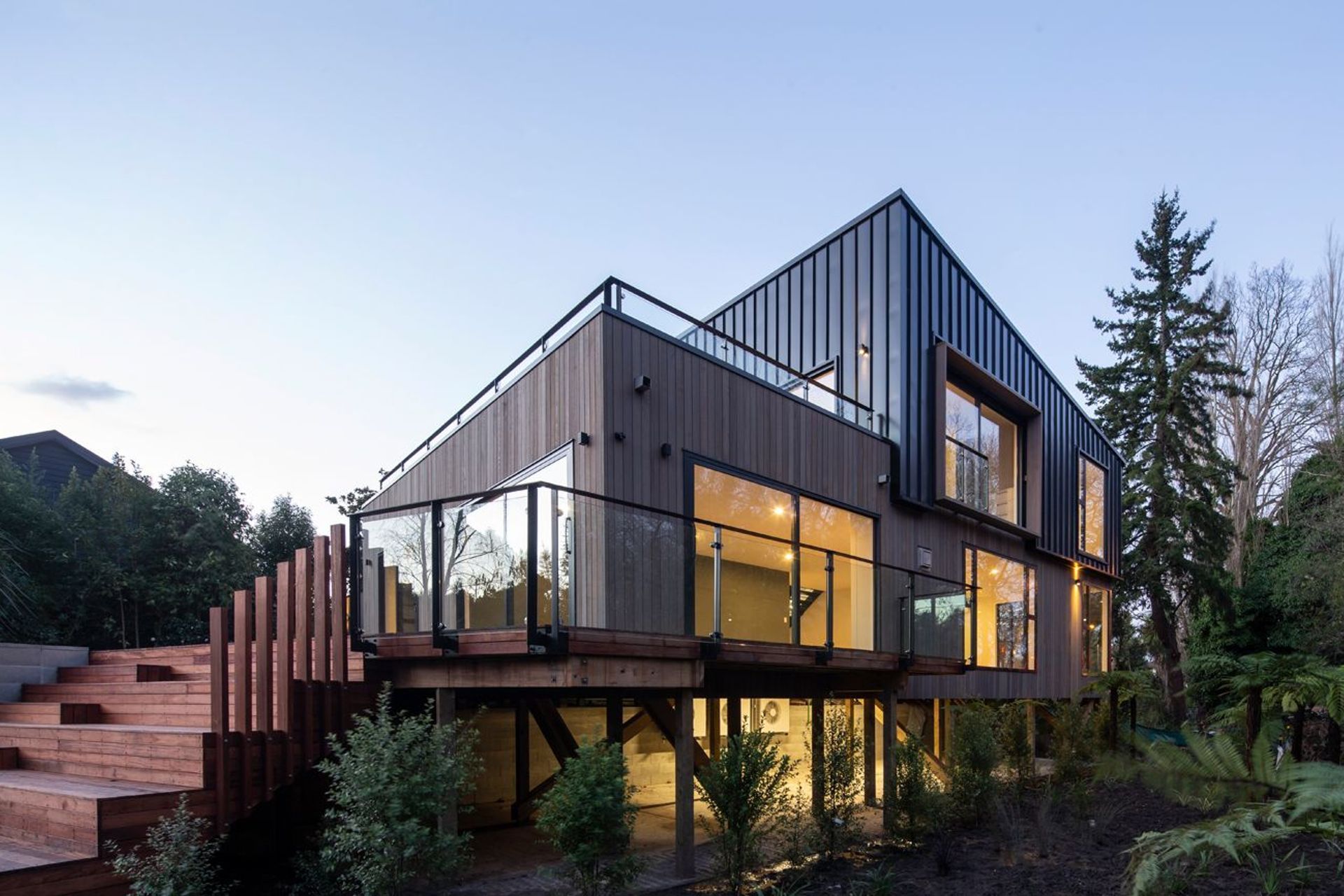
Wynyard Design Studio.
Profile
Projects
Contact
Project Portfolio
Other People also viewed
Why ArchiPro?
No more endless searching -
Everything you need, all in one place.Real projects, real experts -
Work with vetted architects, designers, and suppliers.Designed for New Zealand -
Projects, products, and professionals that meet local standards.From inspiration to reality -
Find your style and connect with the experts behind it.Start your Project
Start you project with a free account to unlock features designed to help you simplify your building project.
Learn MoreBecome a Pro
Showcase your business on ArchiPro and join industry leading brands showcasing their products and expertise.
Learn More