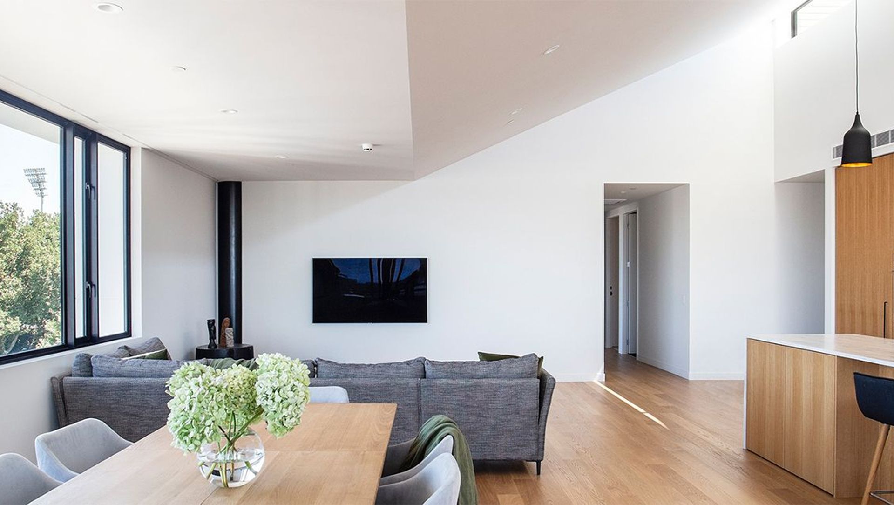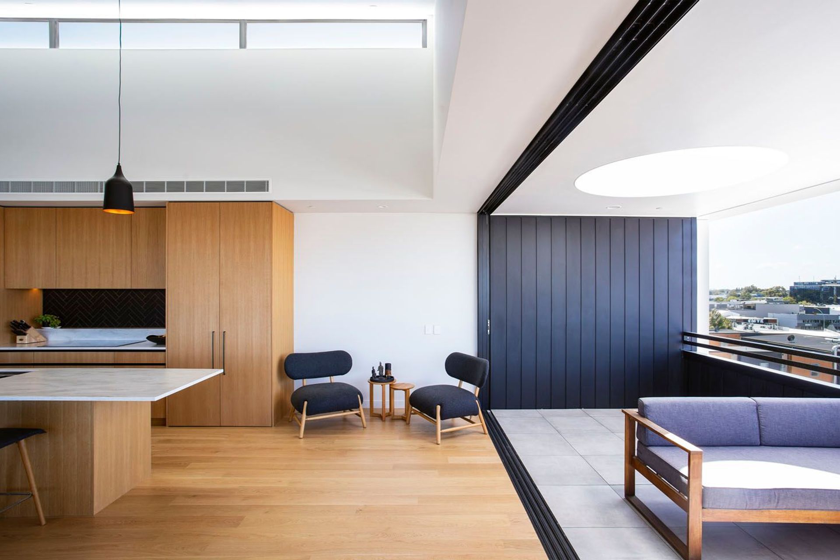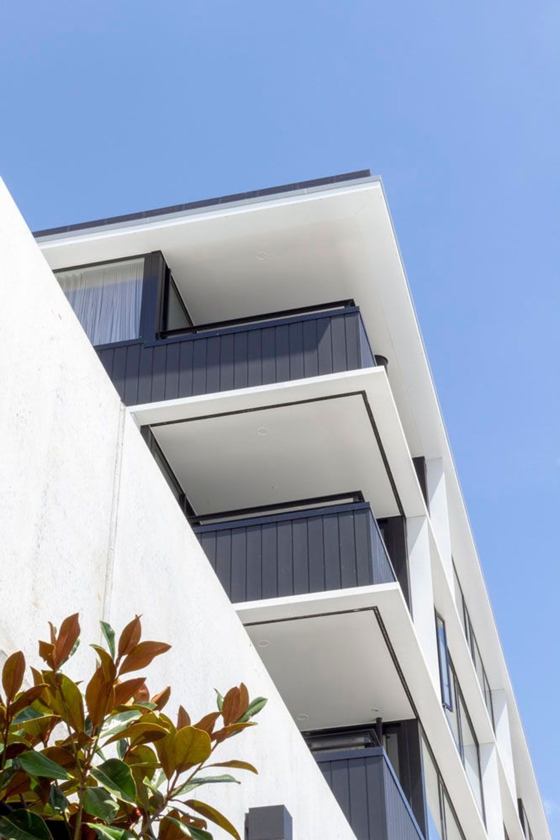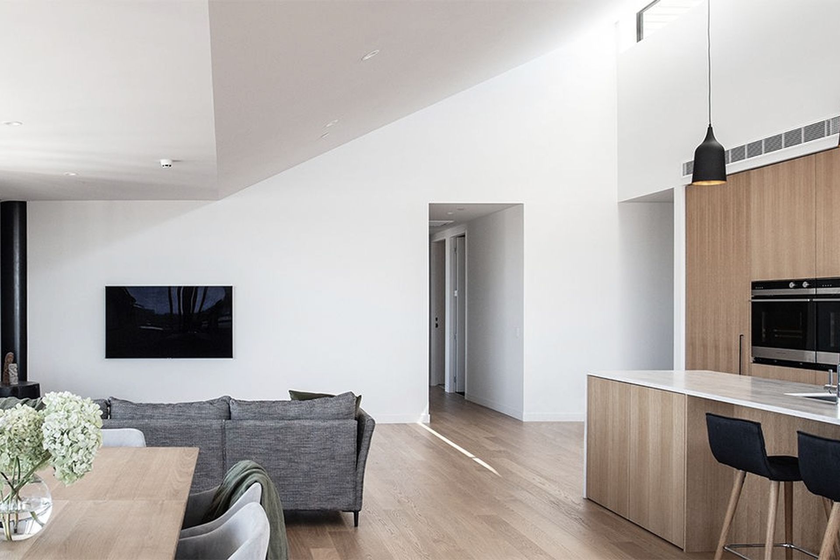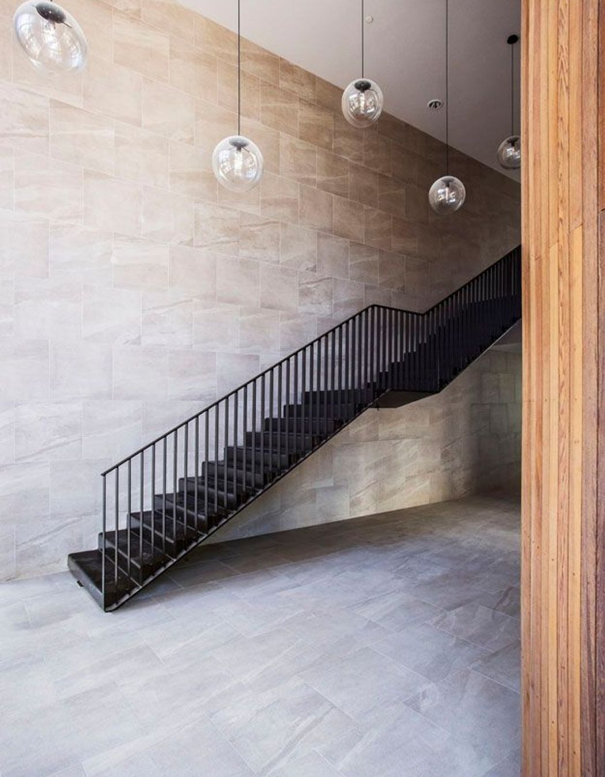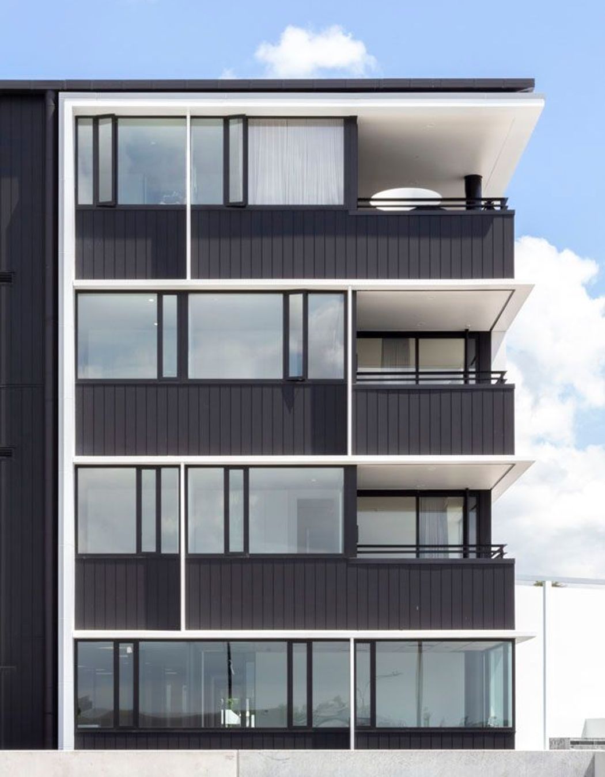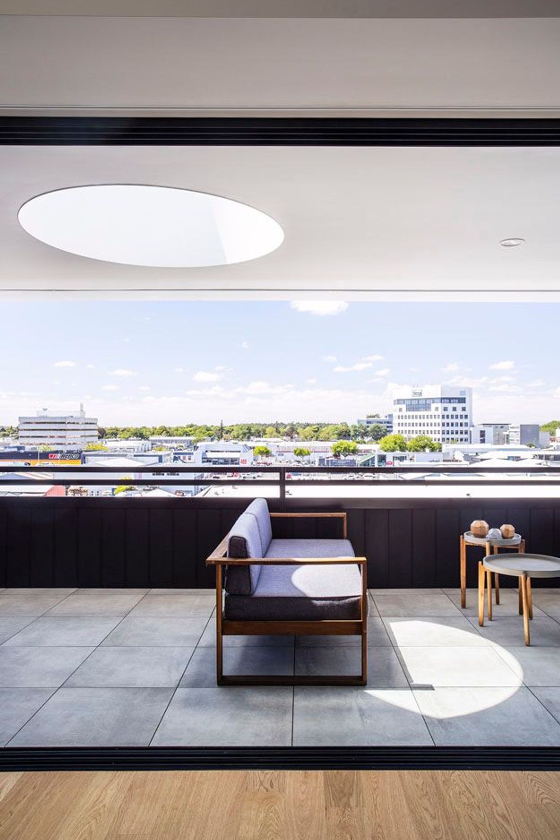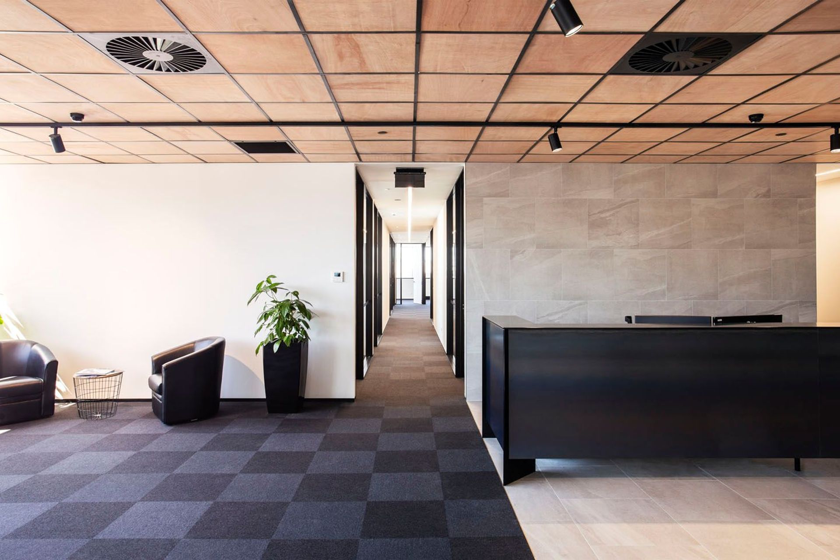About
Parkhaven.
ArchiPro Project Summary - Parkhaven is a five-storey mixed-use development in Hamilton's CBD, seamlessly integrating outdoor living with urban density, featuring recessed balconies, expansive glazing for stunning views, and a vibrant ground floor café to enhance community engagement.
- Title:
- Parkhaven
- Architect:
- Edwards White Architects
- Category:
- Residential
Project Gallery
Views and Engagement
Products used
Professionals used

Edwards White Architects. From urban spaces and workplaces, to private homes and holiday retreats, we believe good design should create an enriching experience that inspires individual and social well-being.
From our studios in the Waikato and Bay of Plenty we offer a comprehensive architectural service, extending from the macro level of master planning to the tactile experience of intimate interior spaces.
Each of our projects is an opportunity to bring together, people, capability and resource, in order to produce the highest outcome. Our design-led and pragmatic approach develops design responses that are thoughtful and beautiful yet grounded in a deep understanding of craftsmanship and technology.
Since Edwards White began in 2005 we have been designing with a deep respect of the environmental context. We believe that early integration of sustainability into conceptual thinking, leads to rich design outcomes that positively shape our environment and our culture. We’re also taking additional steps to improve the way our decisions and operations support a low carbon future, and are committed to the education and implementation of these practices.
Founded
2005
Established presence in the industry.
Projects Listed
37
A portfolio of work to explore.
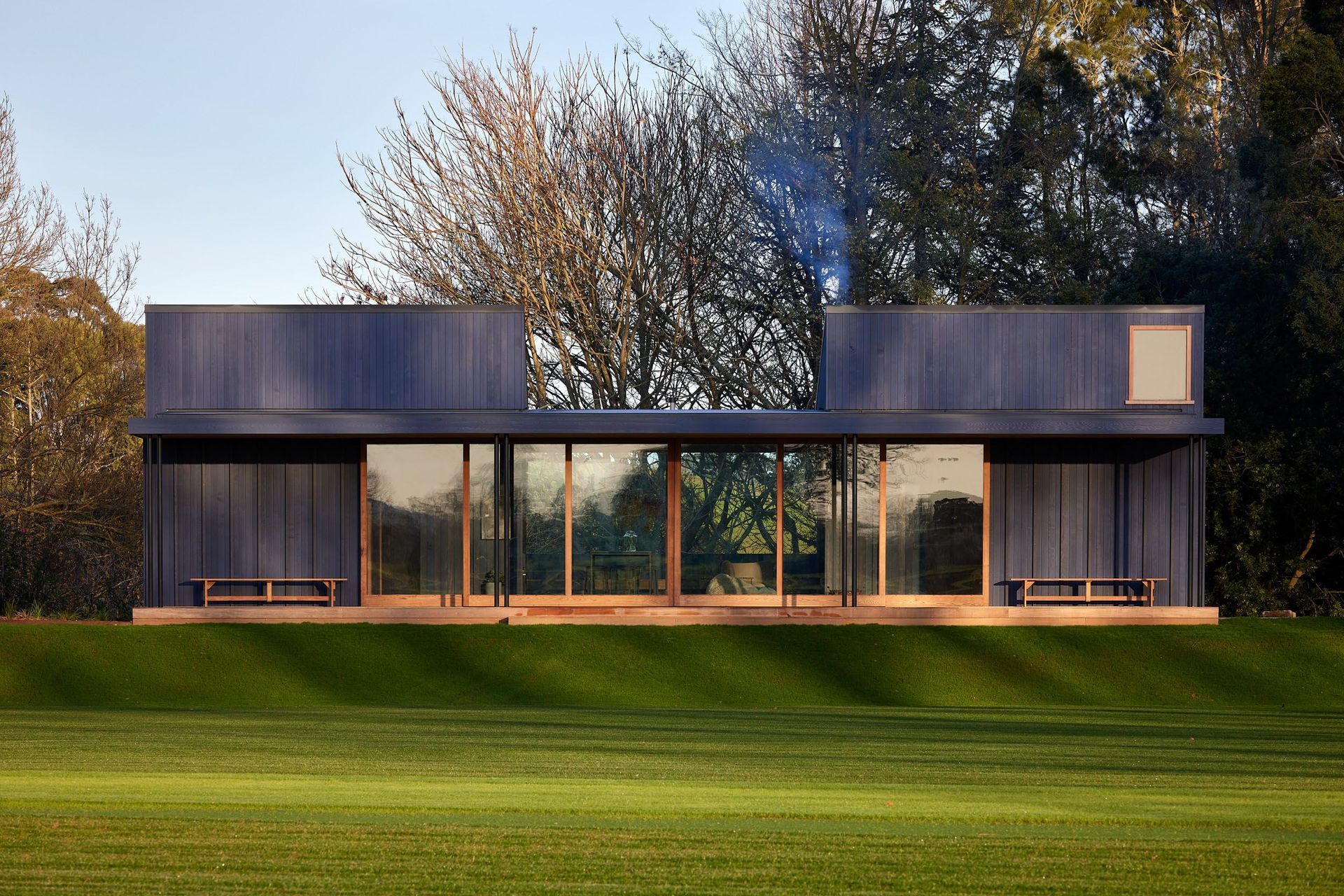
Edwards White Architects.
Profile
Projects
Contact
Project Portfolio
Other People also viewed
Why ArchiPro?
No more endless searching -
Everything you need, all in one place.Real projects, real experts -
Work with vetted architects, designers, and suppliers.Designed for New Zealand -
Projects, products, and professionals that meet local standards.From inspiration to reality -
Find your style and connect with the experts behind it.Start your Project
Start you project with a free account to unlock features designed to help you simplify your building project.
Learn MoreBecome a Pro
Showcase your business on ArchiPro and join industry leading brands showcasing their products and expertise.
Learn More