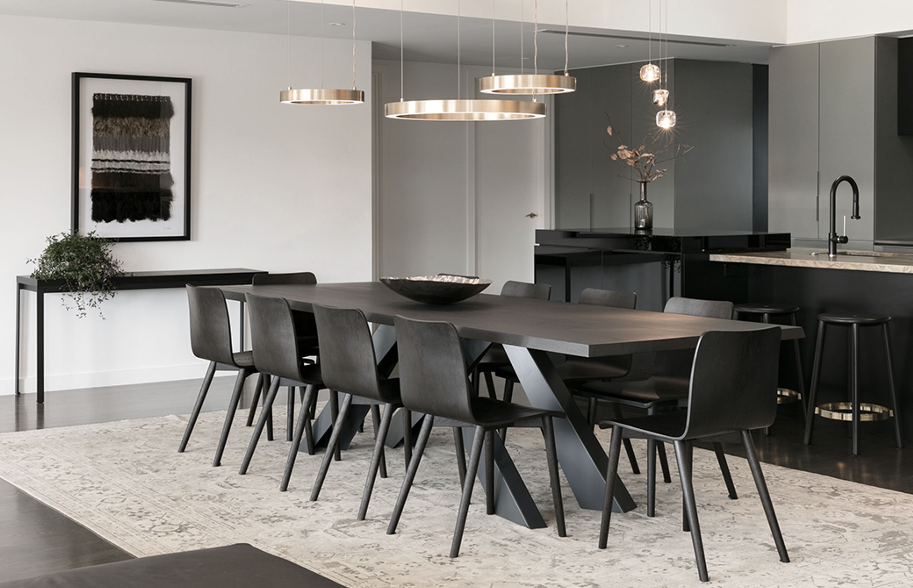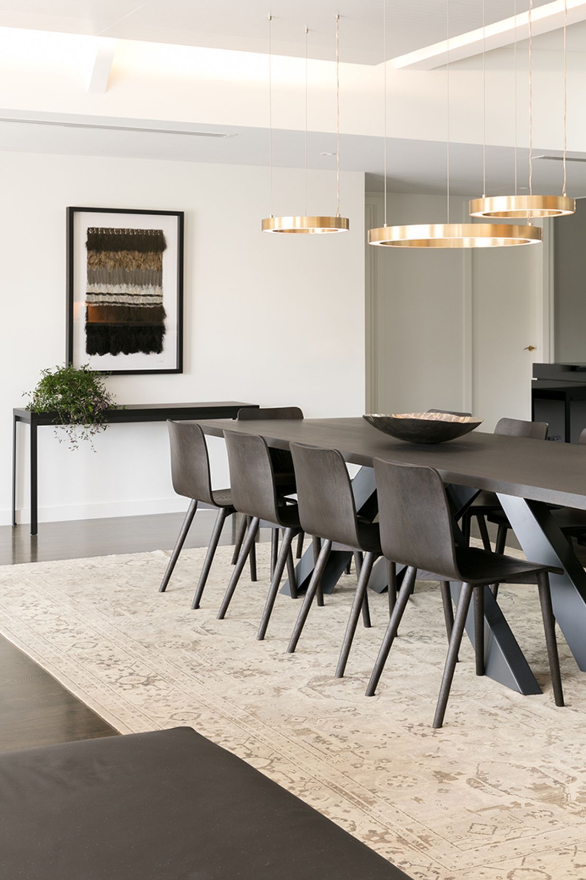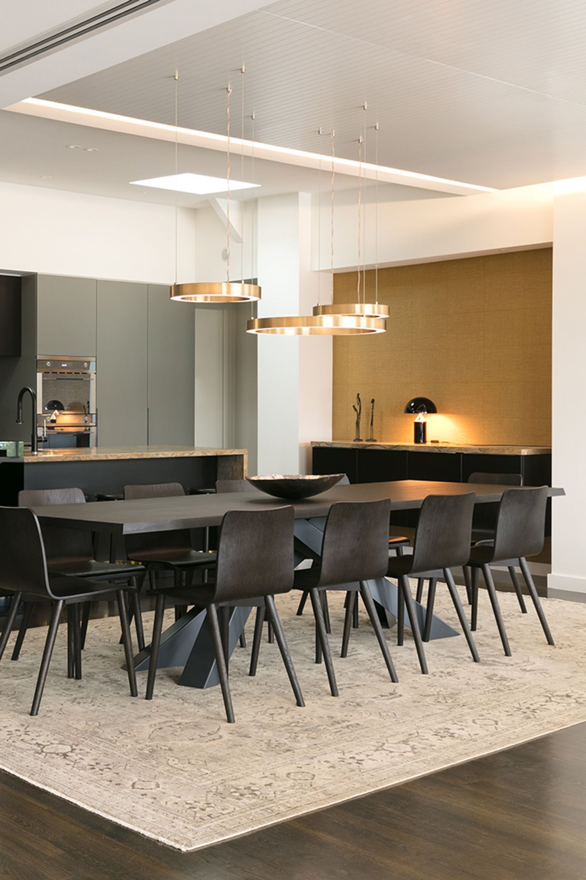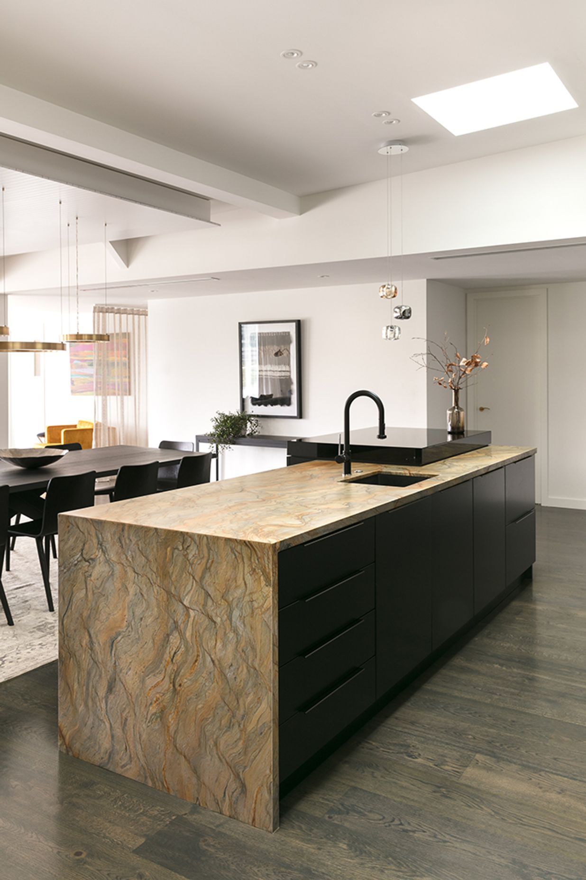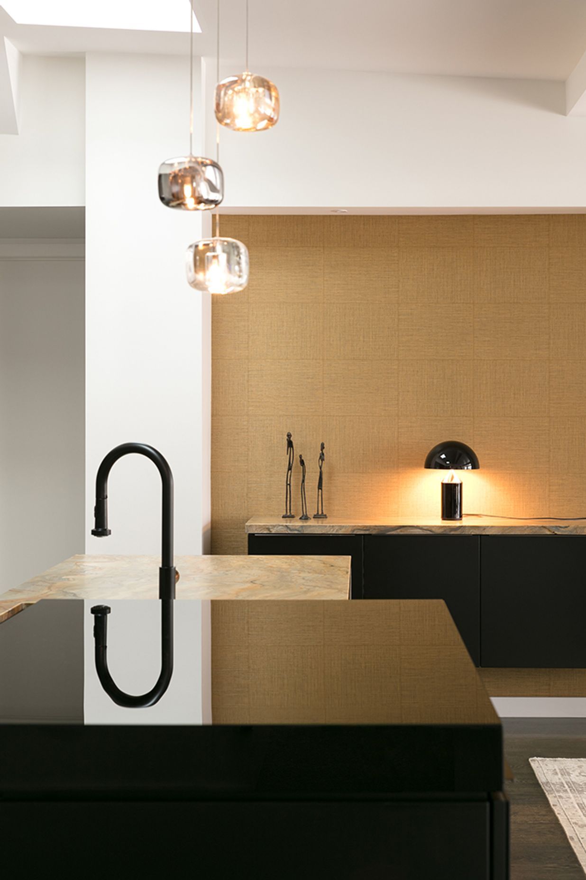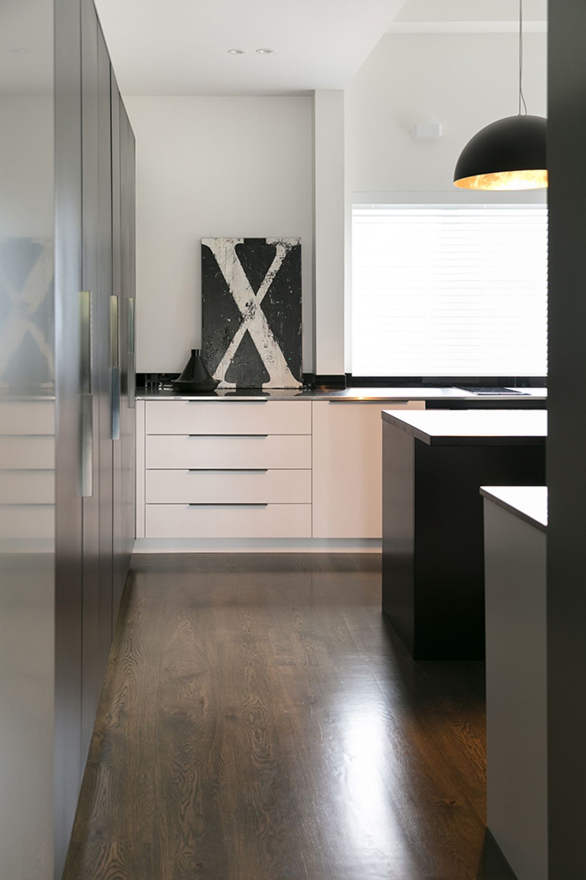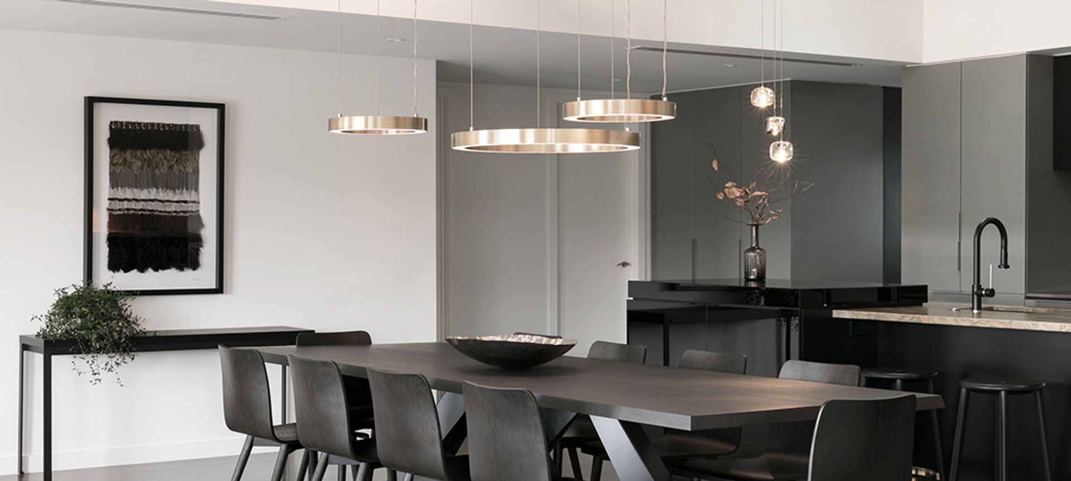
This penthouse apartment enjoys a central Auckland location and expansive views over the harbour and city. However, the deep plan and heavy structural elements made the living spaces feel cramped and confused. In addition, bedrooms opened directly off the living areas affording little privacy between the more public and private areas of the residence.
Our renovation strategy included re-locating the kitchen to the centre of the plan and providing natural daylighting with tandem skylights. Tucked behind this, a generous scullery provides serious prep space to mach the client’s ample catering skills. Slatted ceiling panels disguise invasive structural elements and encourage undisrupted views through the space to the city vista.
A notional hallway with setbacks to bedrooms doors creates a buffer zone to living areas. Interiors by Huset bring the whole project together and deliver a sense of luxury befitting this fantastic location.
Completed 2017.
Photography: Michelle Weir
Professionals used in
Parnell Penthouse
More projects from
MAUD
About the
Professional
MAUD (Markham Architecture + Urban Design) is an Architecture and Urban Design practice based in Auckland. Our work ranges from bespoke residential projects, to work space and hospitality fit outs, to masterplanning and the preparation of design guidelines.
We’re passionate about design and delight in finding elegant solutions to complex issues. Creative thinking, attention to detail and functional performance are the basis for everything we do.
We are committed to providing excellent service to our clients and have a broad range of skills that can manage your project from first inception to the completion of the construction process.
MAUD is a New Zealand Institute of Architects practice member.
- ArchiPro Member since2018
- Associations
- Follow
- Locations
- More information

