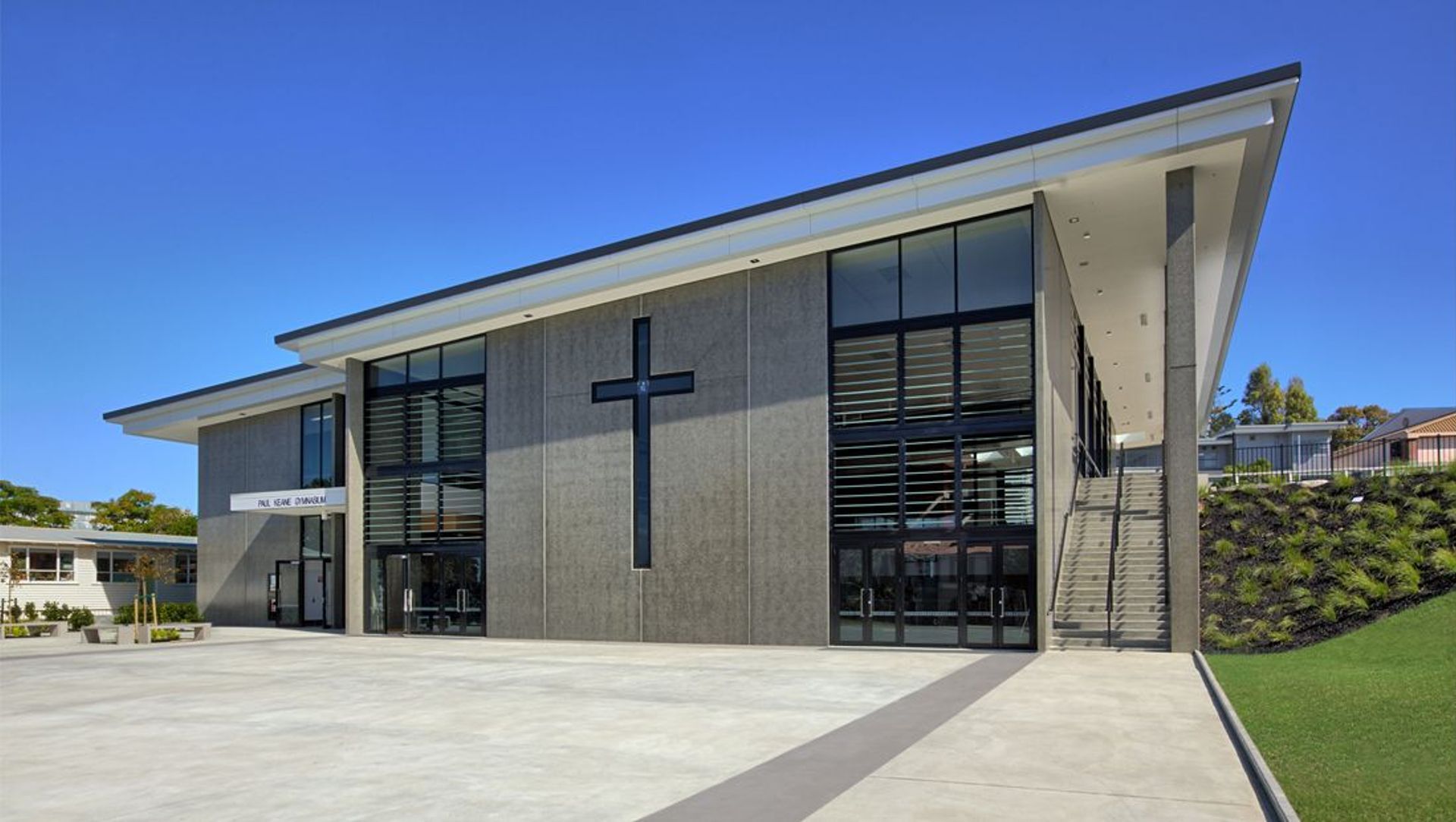About
Paul Keane Gymnasium.
ArchiPro Project Summary - The Paul Keane Gymnasium at St Mary’s College features a state-of-the-art design that harmonizes with its surroundings, offering a competition-standard basketball court and flexible classroom spaces, enhancing student engagement and physical education.
- Title:
- Paul Keane Gymnasium
- Architectural Designer:
- RCG
- Category:
- Community/
- Sports and Recreation
Project Gallery
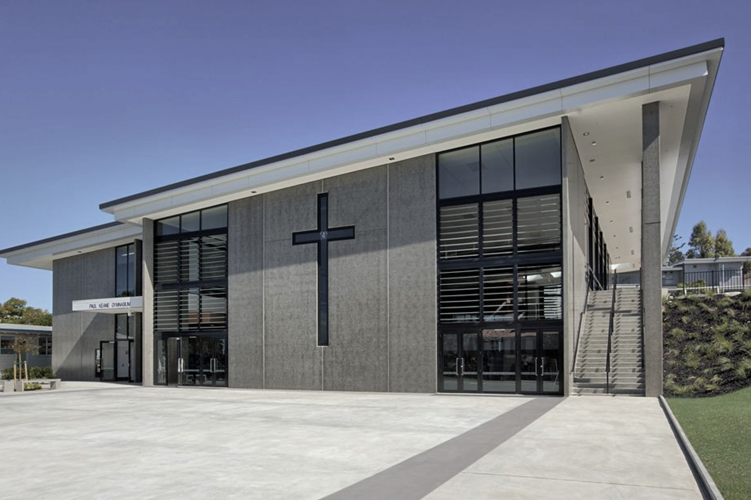
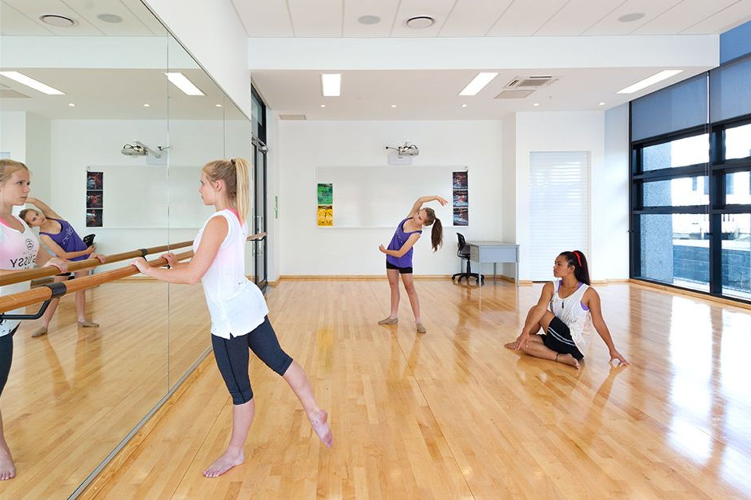
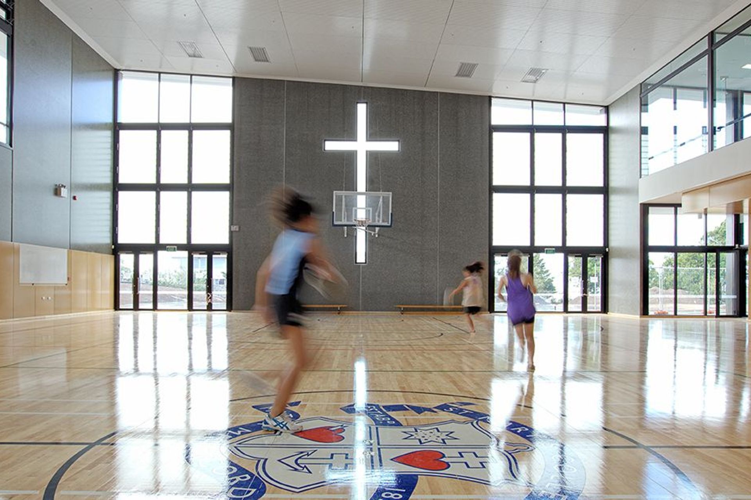
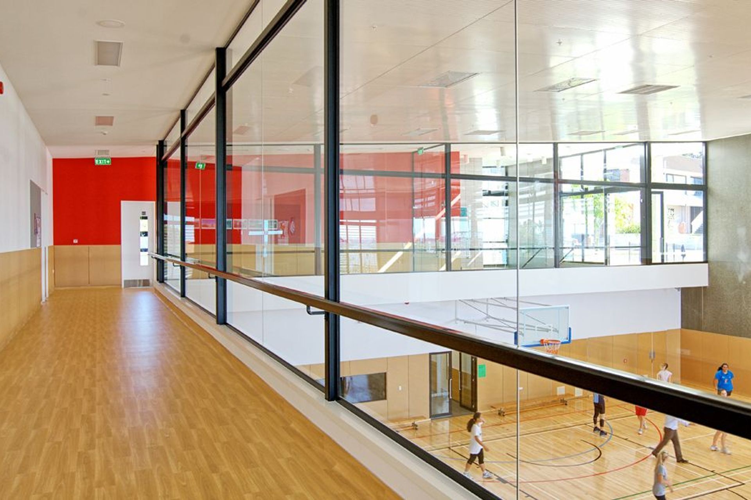
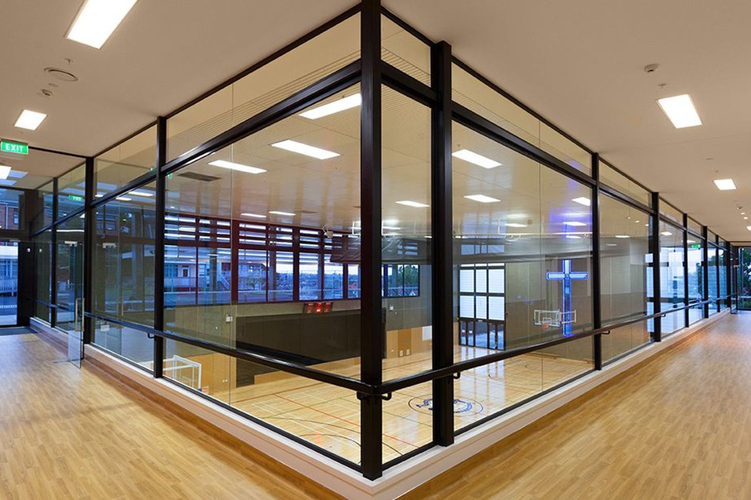
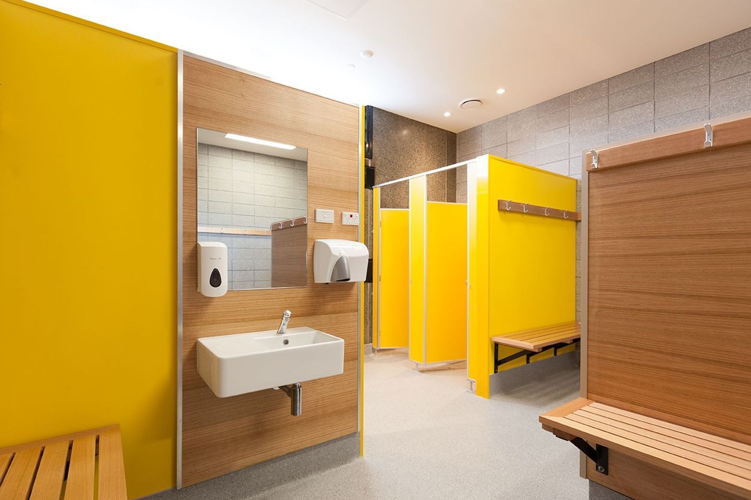
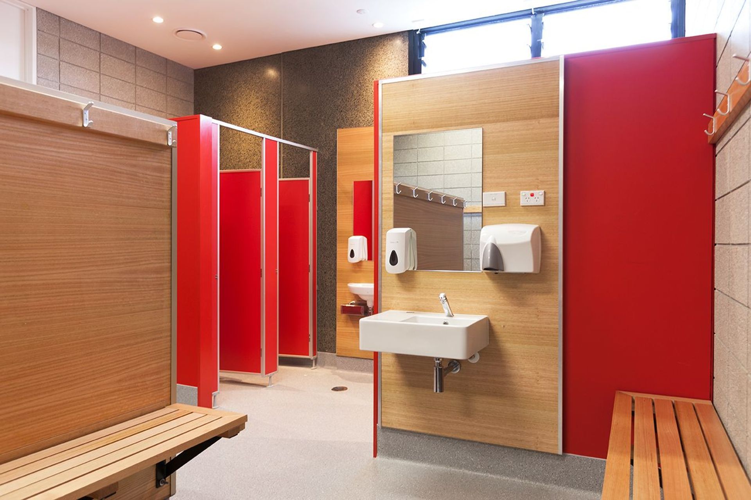
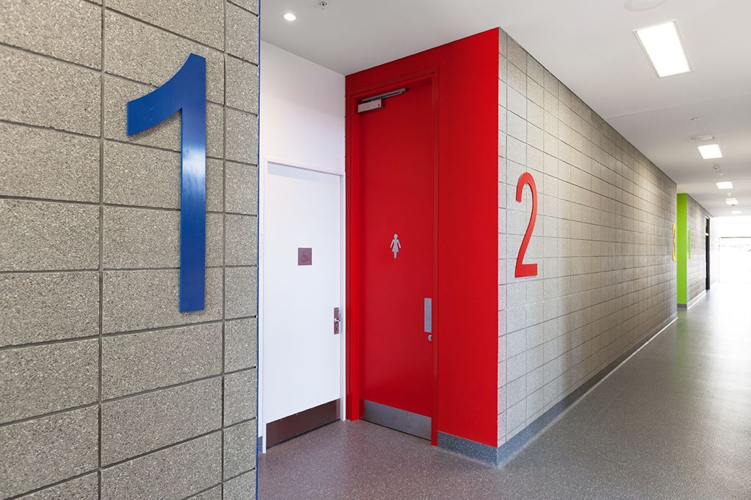
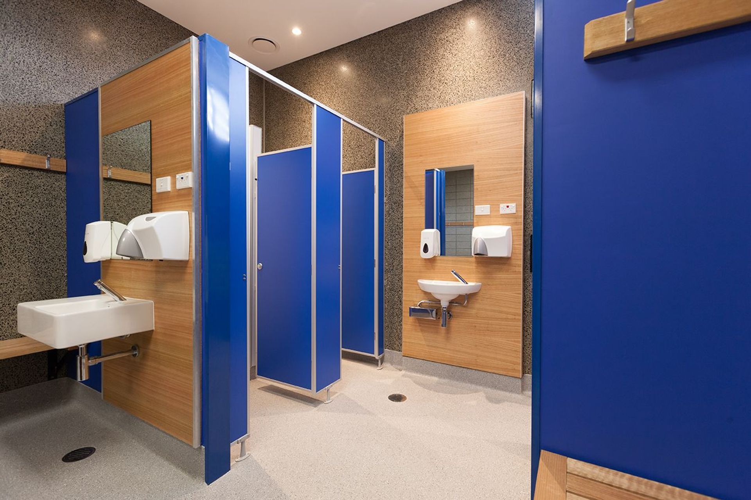
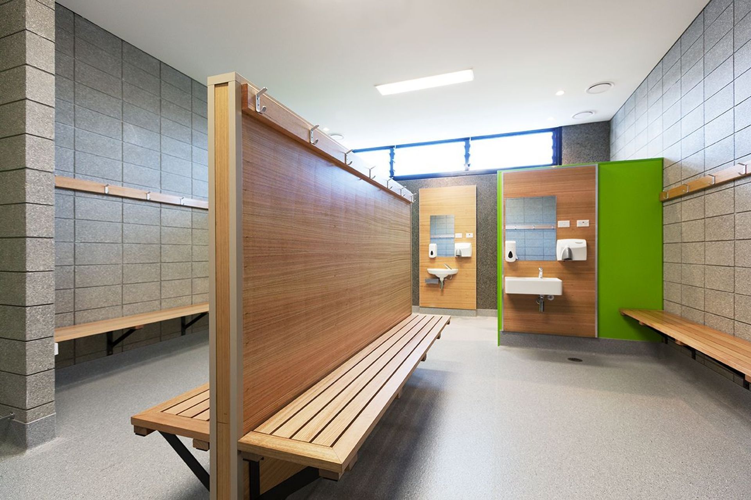
Views and Engagement
Products used
Professionals used

RCG. We know what it takes to create commercially successful environments. A unique combination of the best property expertise, research intelligence and design thinking. And a clear mission; to deliver tangible results. This is how we build fulfilling partnerships with inspired clients. Clients who are some of the biggest brands and corporations, as well as property developers, civic organisations, Iwi, and small businesses who want the best results. We are lead by an experienced team who are all owners in the business. And we have talented personnel in all disciplines.
Year Joined
2014
Established presence on ArchiPro.
Projects Listed
4
A portfolio of work to explore.

RCG.
Profile
Projects
Contact
Other People also viewed
Why ArchiPro?
No more endless searching -
Everything you need, all in one place.Real projects, real experts -
Work with vetted architects, designers, and suppliers.Designed for New Zealand -
Projects, products, and professionals that meet local standards.From inspiration to reality -
Find your style and connect with the experts behind it.Start your Project
Start you project with a free account to unlock features designed to help you simplify your building project.
Learn MoreBecome a Pro
Showcase your business on ArchiPro and join industry leading brands showcasing their products and expertise.
Learn More