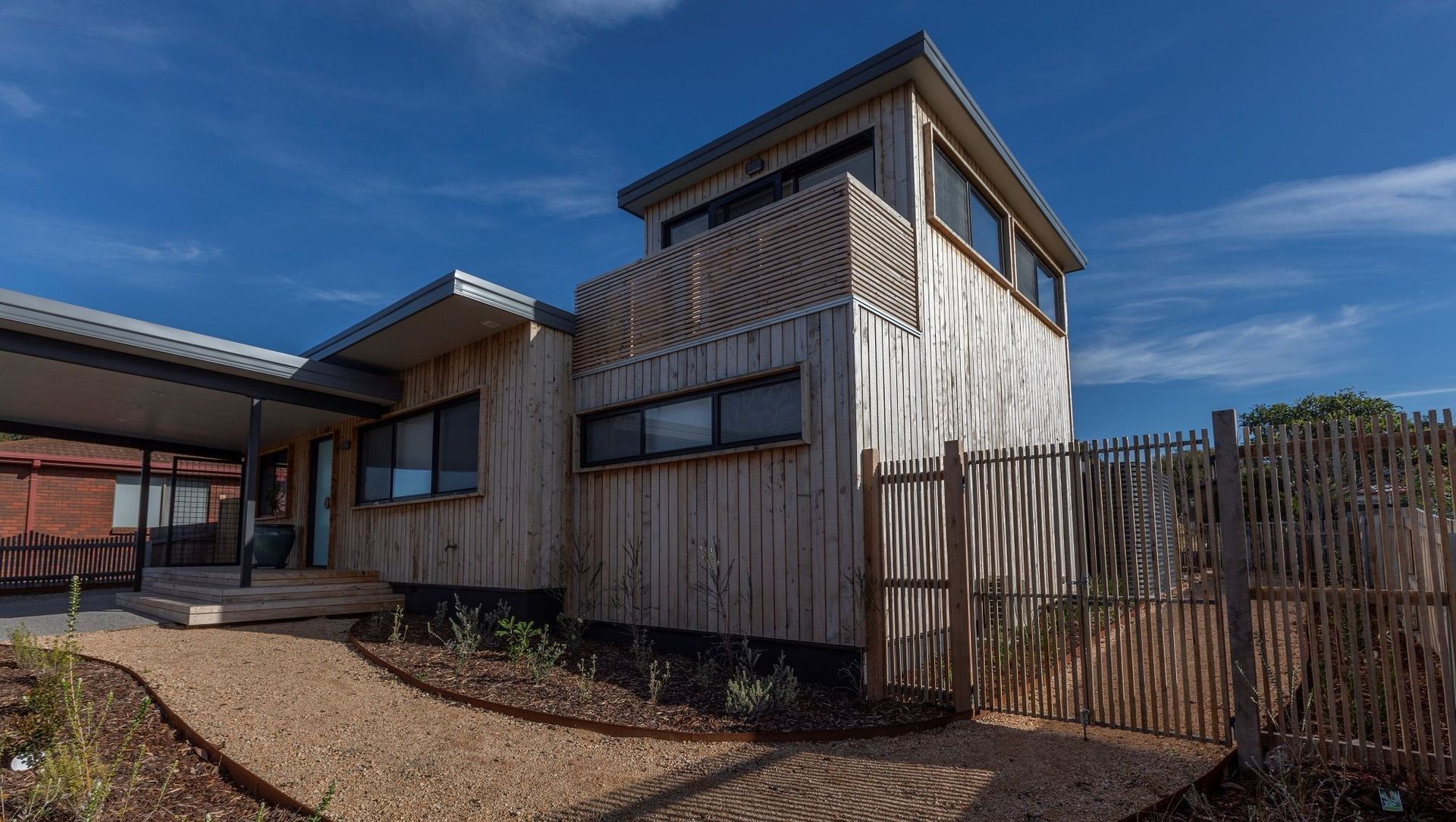About
Perrin Stevenson House.
ArchiPro Project Summary - A revitalized fibro shack featuring interconnected living spaces, enhanced garden access, and a second dwelling for guests, all unified by contemporary macrocarpa cladding and skillion rooflines that honor the original shack's charm.
- Title:
- Perrin Stevenson House
- Building Designer:
- Jennifer Binns Design
- Category:
- Residential/
- Renovations and Extensions
Project Gallery
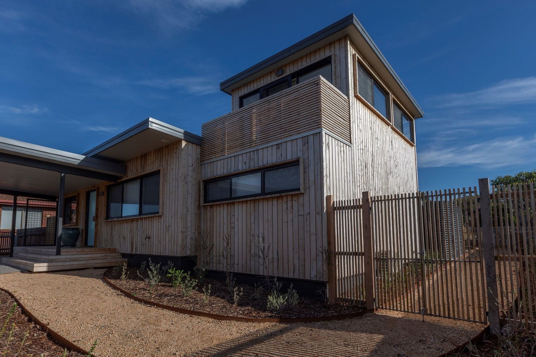
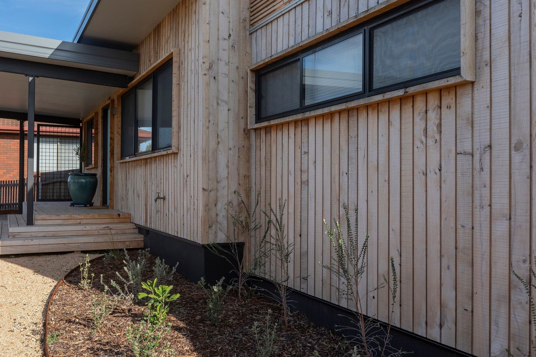
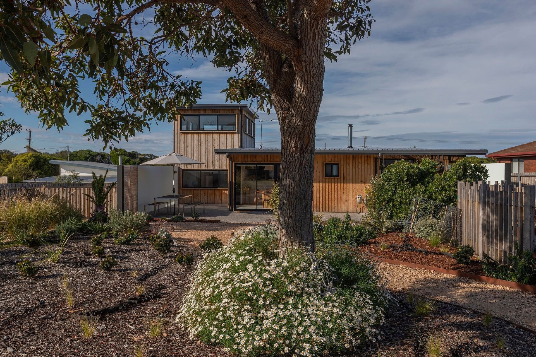
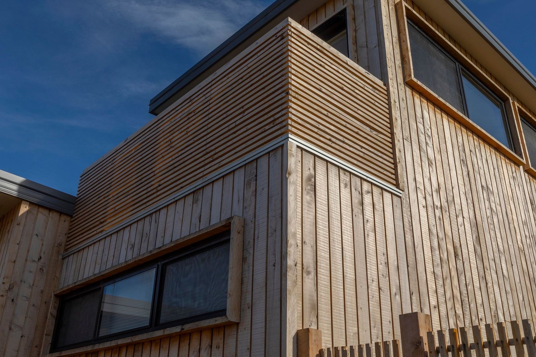
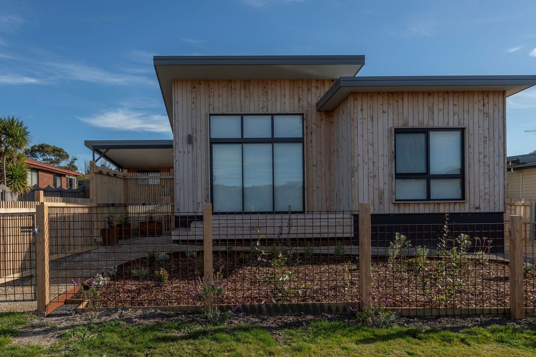
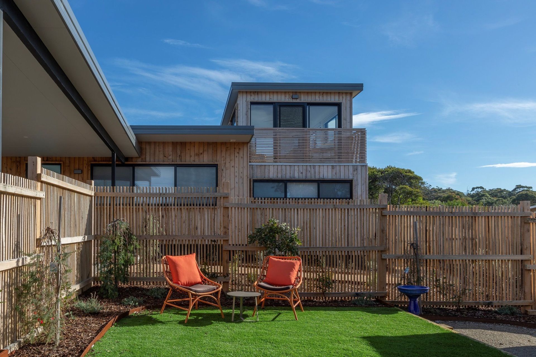
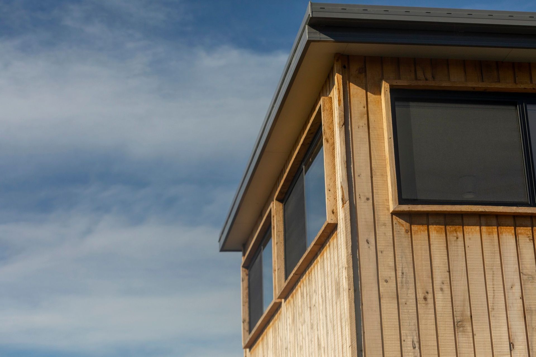
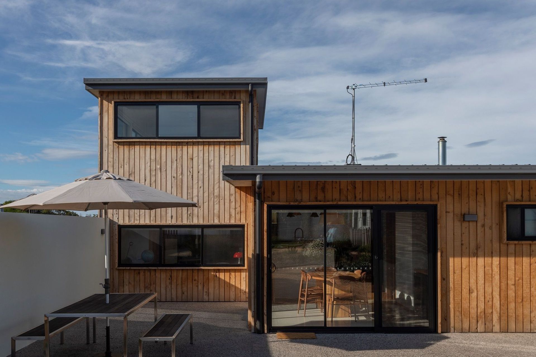
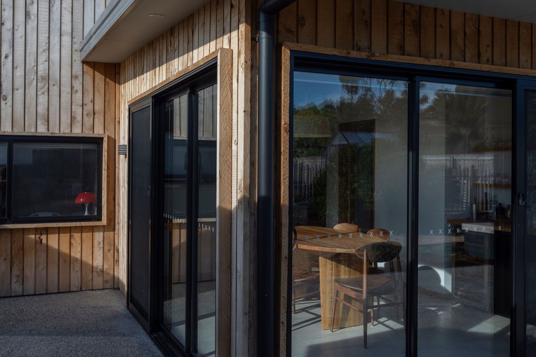
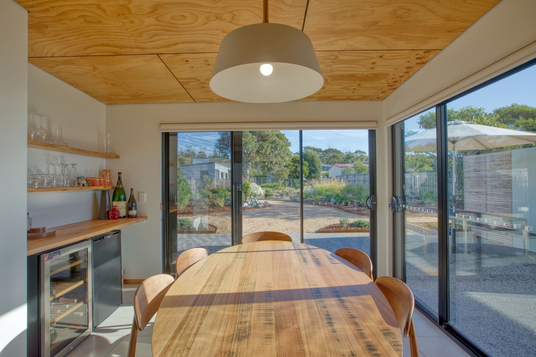
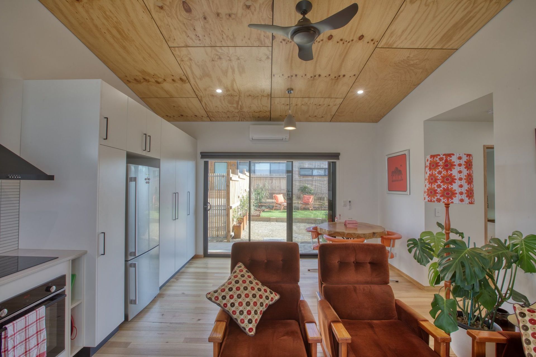
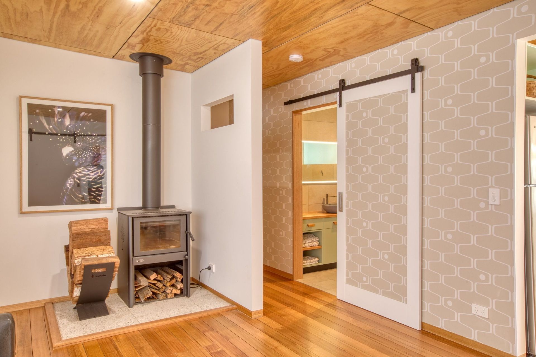
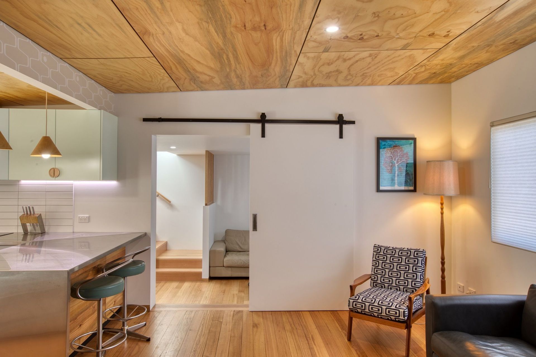
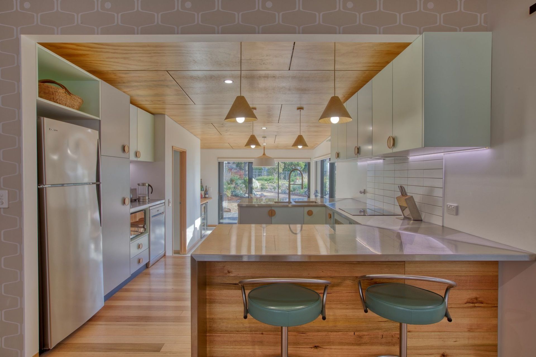
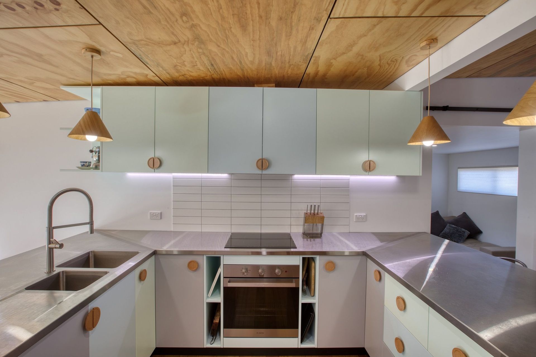
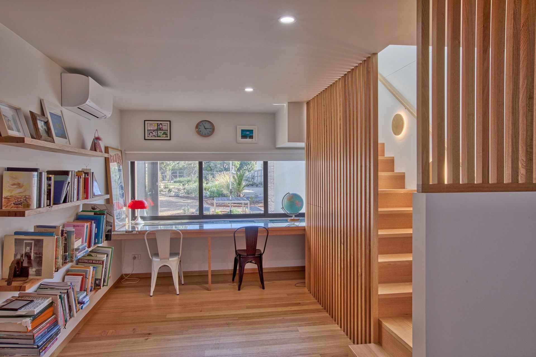
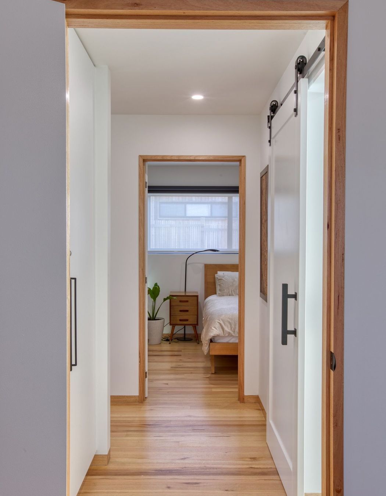
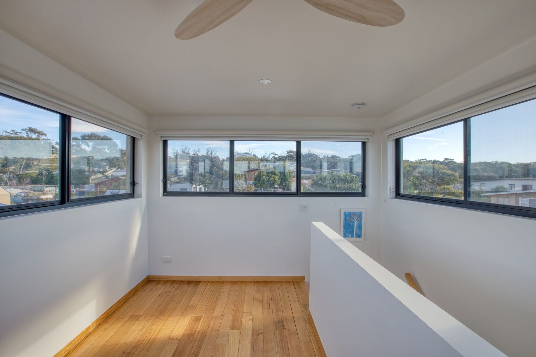
Views and Engagement
Professionals used

Jennifer Binns Design. Jennifer completed her Bachelor of Design in Melbourne in 1997 and after a stint as a Furniture Designer became involved in residential building design. In 1999 she moved to Tasmania to establish and run a theatre with her partner and, whilst absorbing herself in life in a small rural community, undertook further design studies and the ever-expanding field of building design has held her focus ever since.Jennifer has been working as a sole practitioner for the last 10 years, continuing to grow her successful design practice. She adores living on Tasmania's east coast and has thrived being involved in community architecture, meeting the opportunities presented by a growing awareness of environmental sustainability and responsibility.As well as residential projects, Jennifer has been involved in small commercial projects and urban design and planning, and has worked within development services for local government.Jennifer is an Accredited Building Practitioner and is a member of the Building Designers Association of Tasmania.
Year Joined
2021
Established presence on ArchiPro.
Projects Listed
4
A portfolio of work to explore.
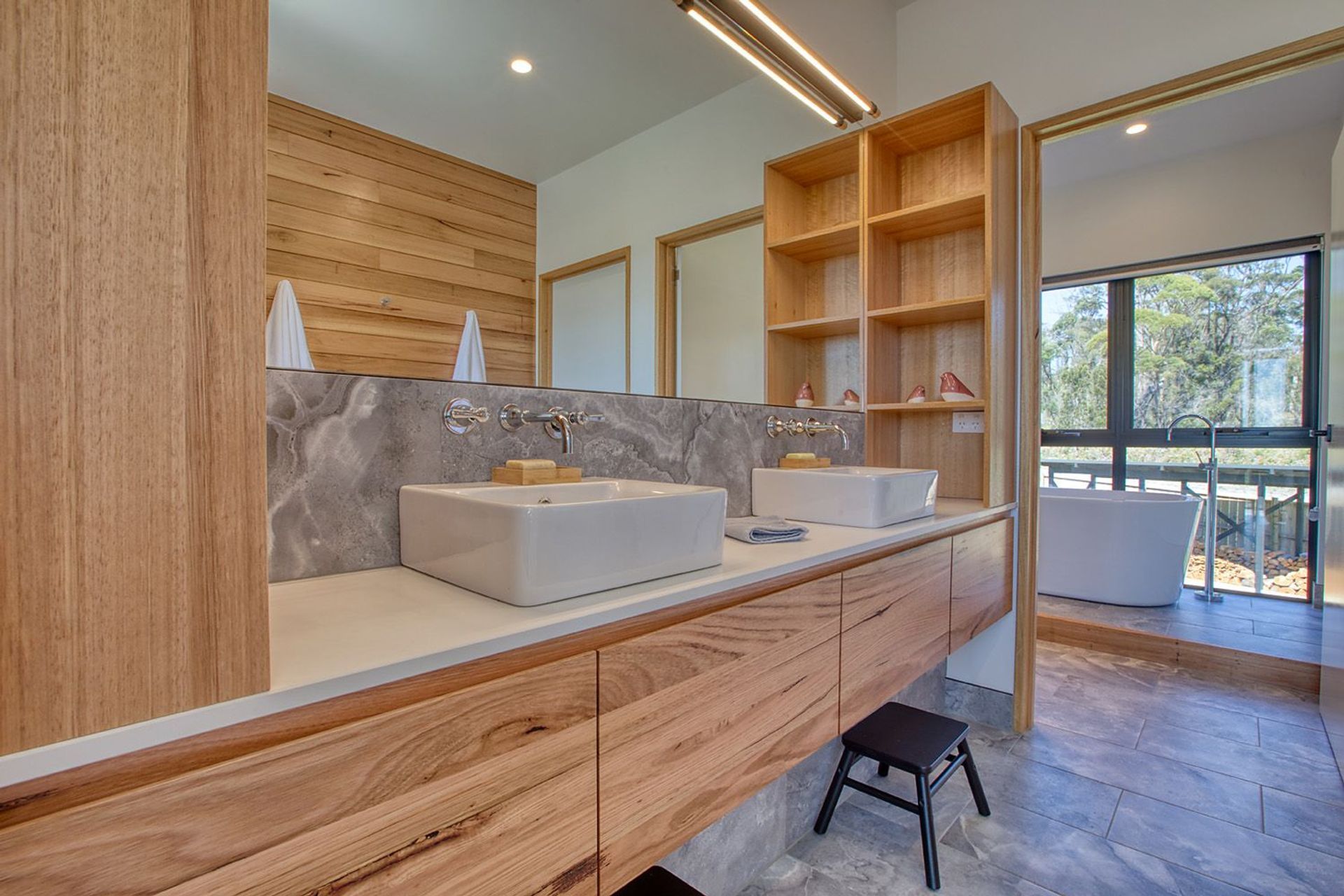
Jennifer Binns Design.
Profile
Projects
Contact
Other People also viewed
Why ArchiPro?
No more endless searching -
Everything you need, all in one place.Real projects, real experts -
Work with vetted architects, designers, and suppliers.Designed for New Zealand -
Projects, products, and professionals that meet local standards.From inspiration to reality -
Find your style and connect with the experts behind it.Start your Project
Start you project with a free account to unlock features designed to help you simplify your building project.
Learn MoreBecome a Pro
Showcase your business on ArchiPro and join industry leading brands showcasing their products and expertise.
Learn More