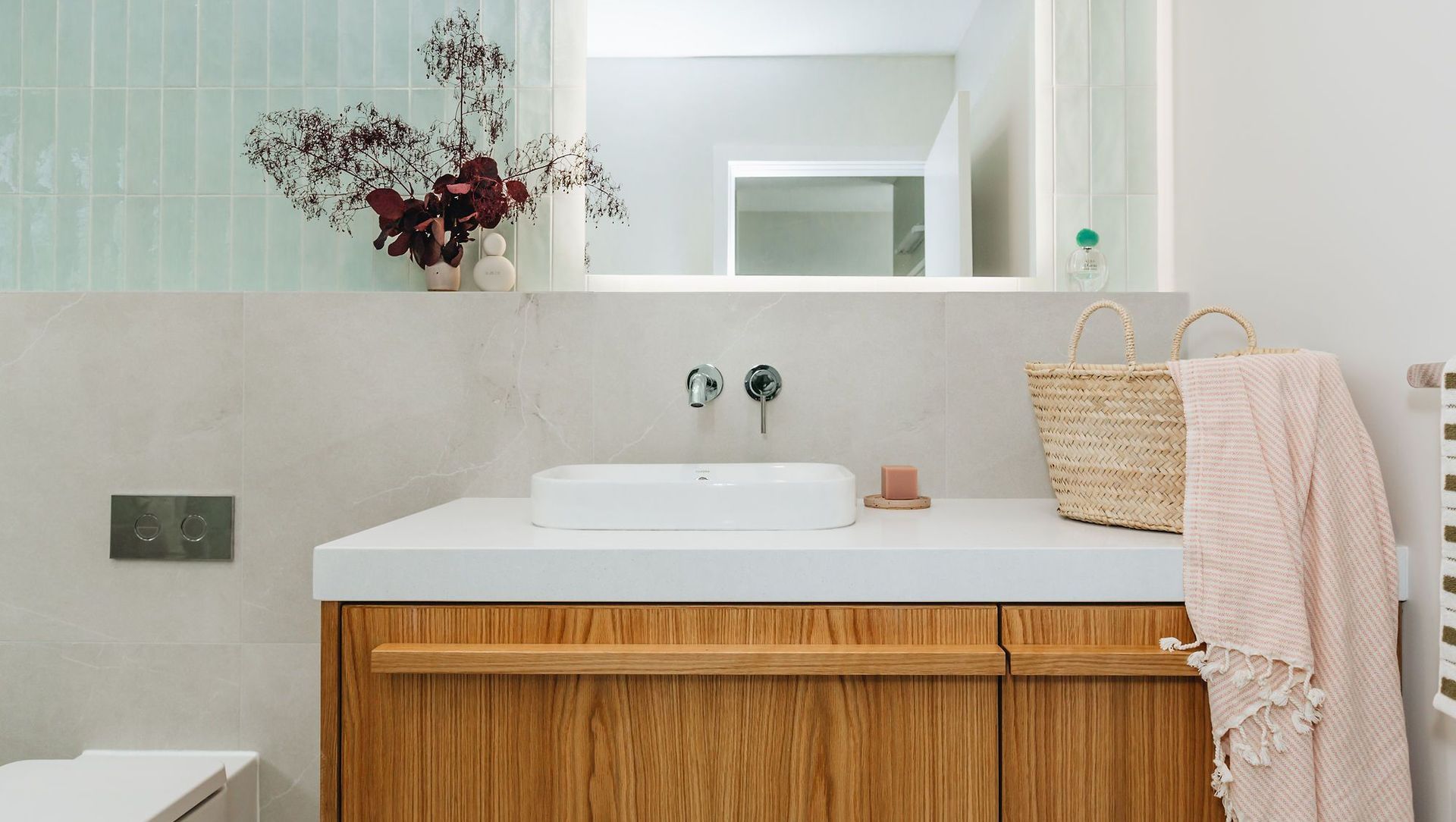Plimmerton Ensuite Haven.
ArchiPro Project Summary - A contemporary ensuite bathroom upgrade for Emma and Greg, completed in 2023, featuring coastal-inspired design elements, serene mint green tiles, and a luxurious Caesarstone vanity, creating a relaxing sanctuary connected to the master bedroom.
- Title:
- Plimmerton Ensuite Sanctuary
- Interior Designer:
- Honour Creative
- Category:
- Residential/
- Interiors
- Region:
- Plimmerton, Wellington, NZ
- Completed:
- 2023
- Building style:
- Contemporary
- Client:
- Emma and Greg
- Photographers:
- Bonny Beattie
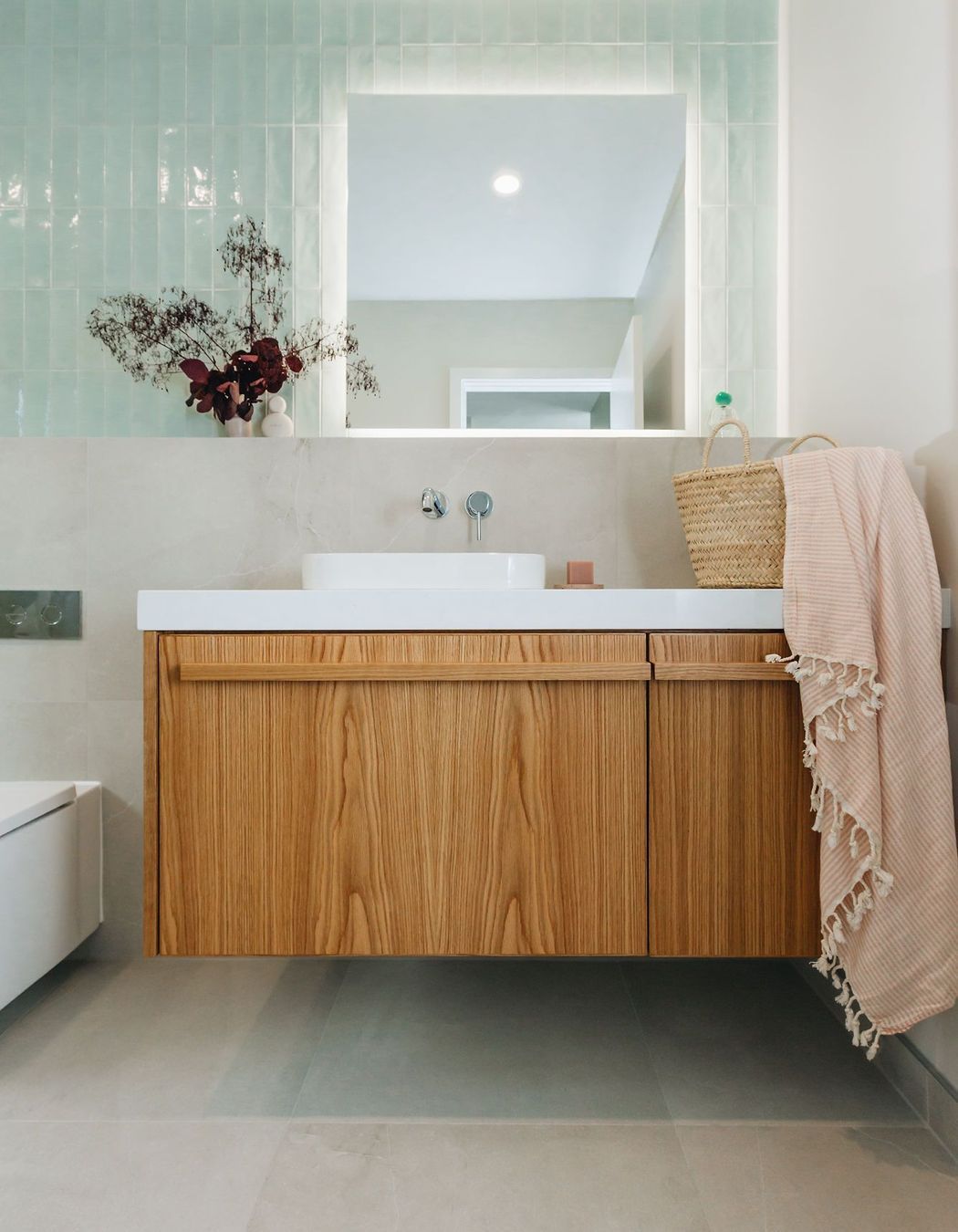
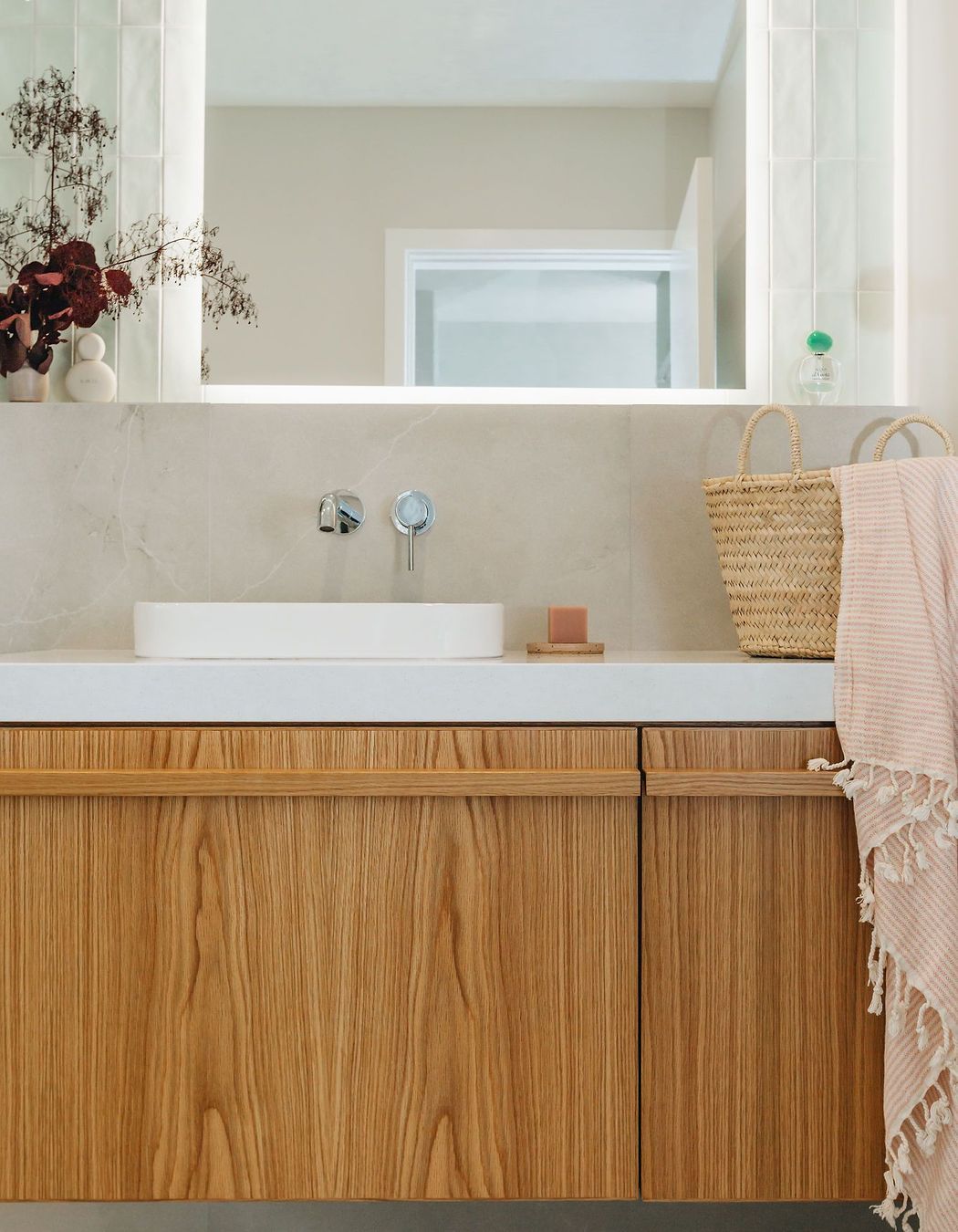
The vanity lacked storage and functionality, with the mirror being on the side of the wall rather than in front of the basin. Surface areas were also limited with just a shallow shelf below the mirror for placing things.
The new vanity is much wider, with a usable surface area to the side of the basin, a ledge above, large drawers and a cupboard below. The mirror now sits directly in front of the unit and offers added feature back lighting.
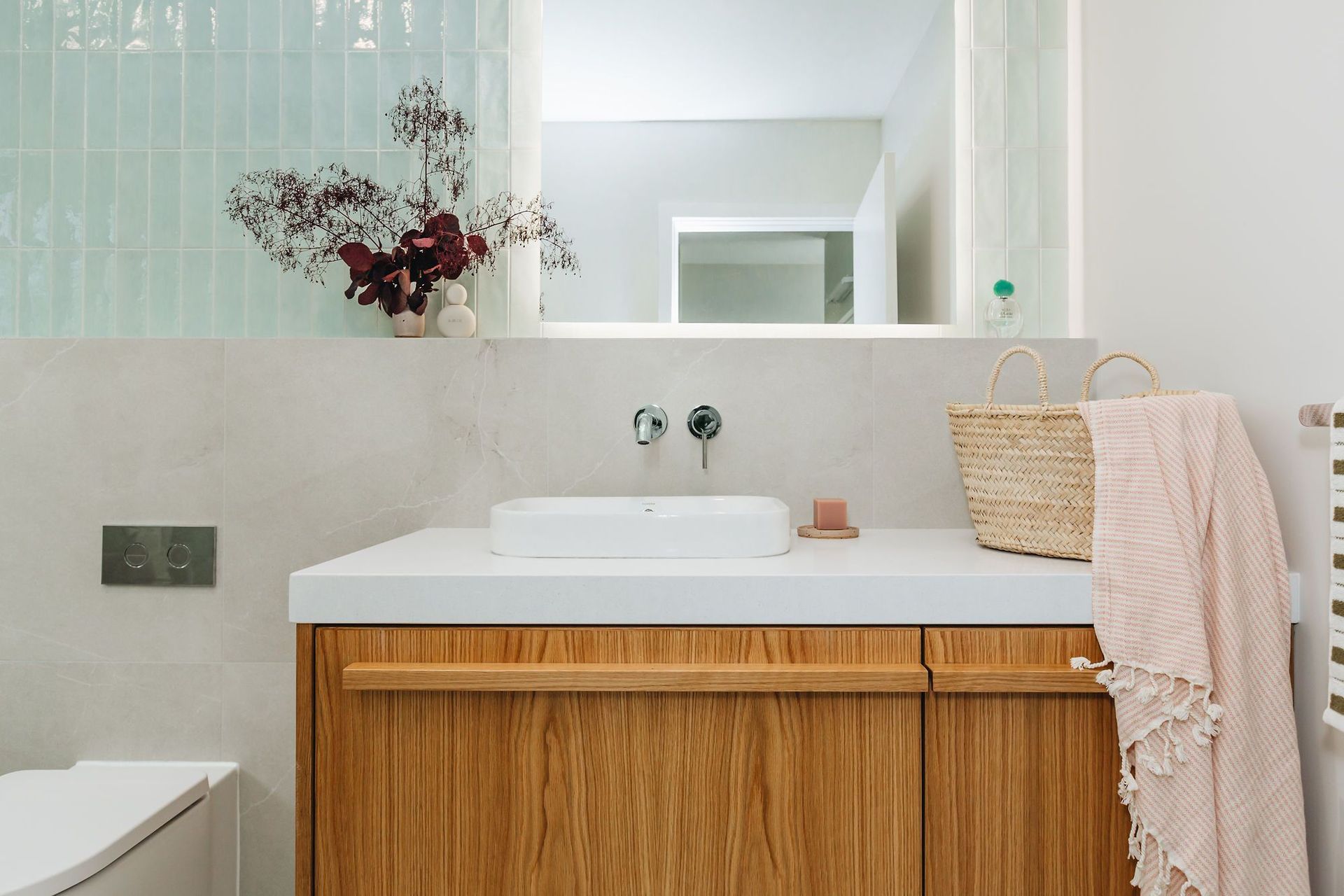
Conducting a site visit with the builder and tiler prior to the feature wall tiling was important for this project. Allowed for better precision with the tile layout and ensured the layout was going to work well against the final built dimensions of the room.
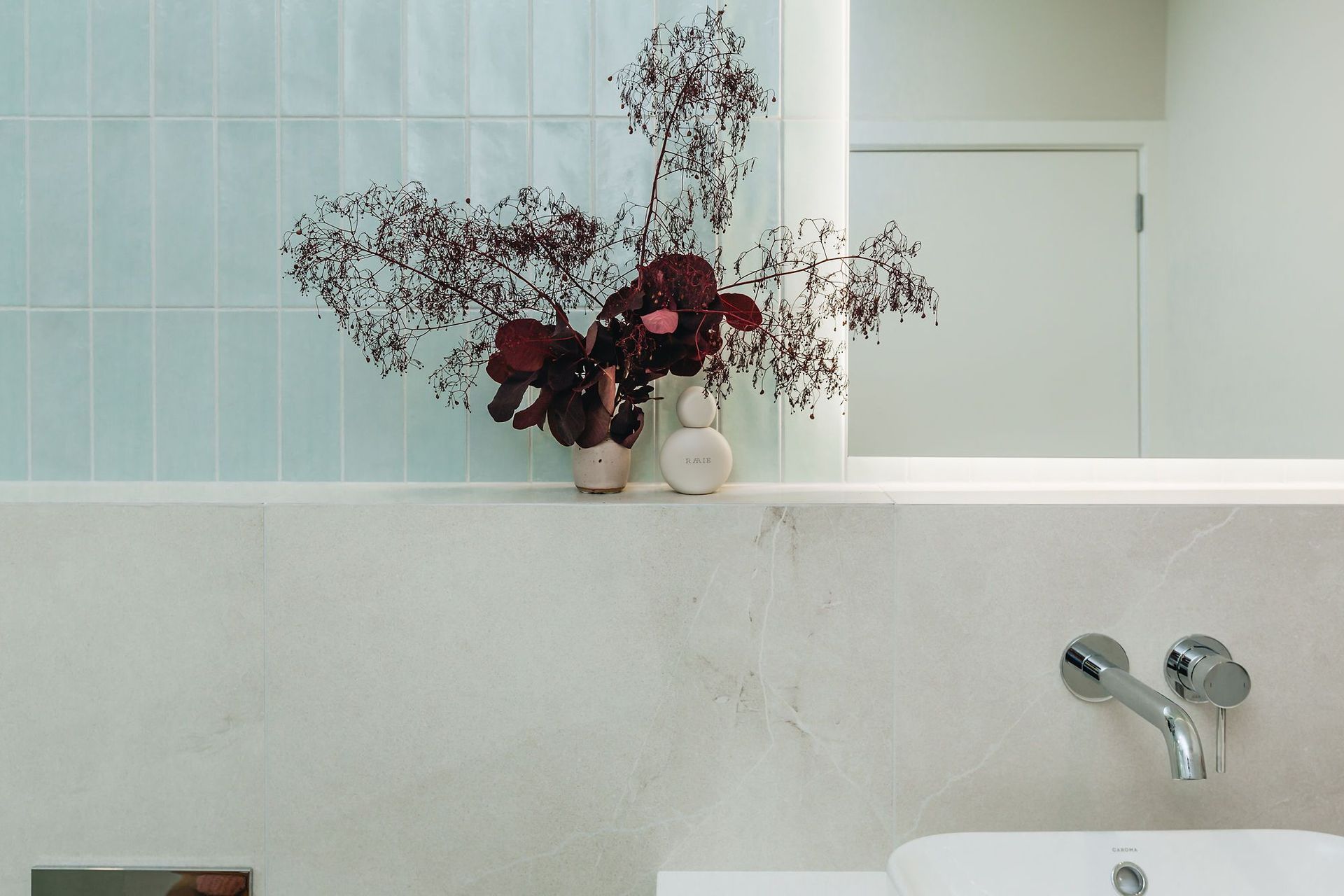
Backlit mirrors offer a streamlined and attractive vanity lighting option. Our client was taken with this idea at a hotel visit so we adjusted our mirror design to make this work for her new ensuite. Dimensions and placement of a backlit mirror should provide sufficient and even lighting for a user’s face. To check what our distances and sizes needed to be then, we visited showrooms with tape measure in hand and stood in front of a few!
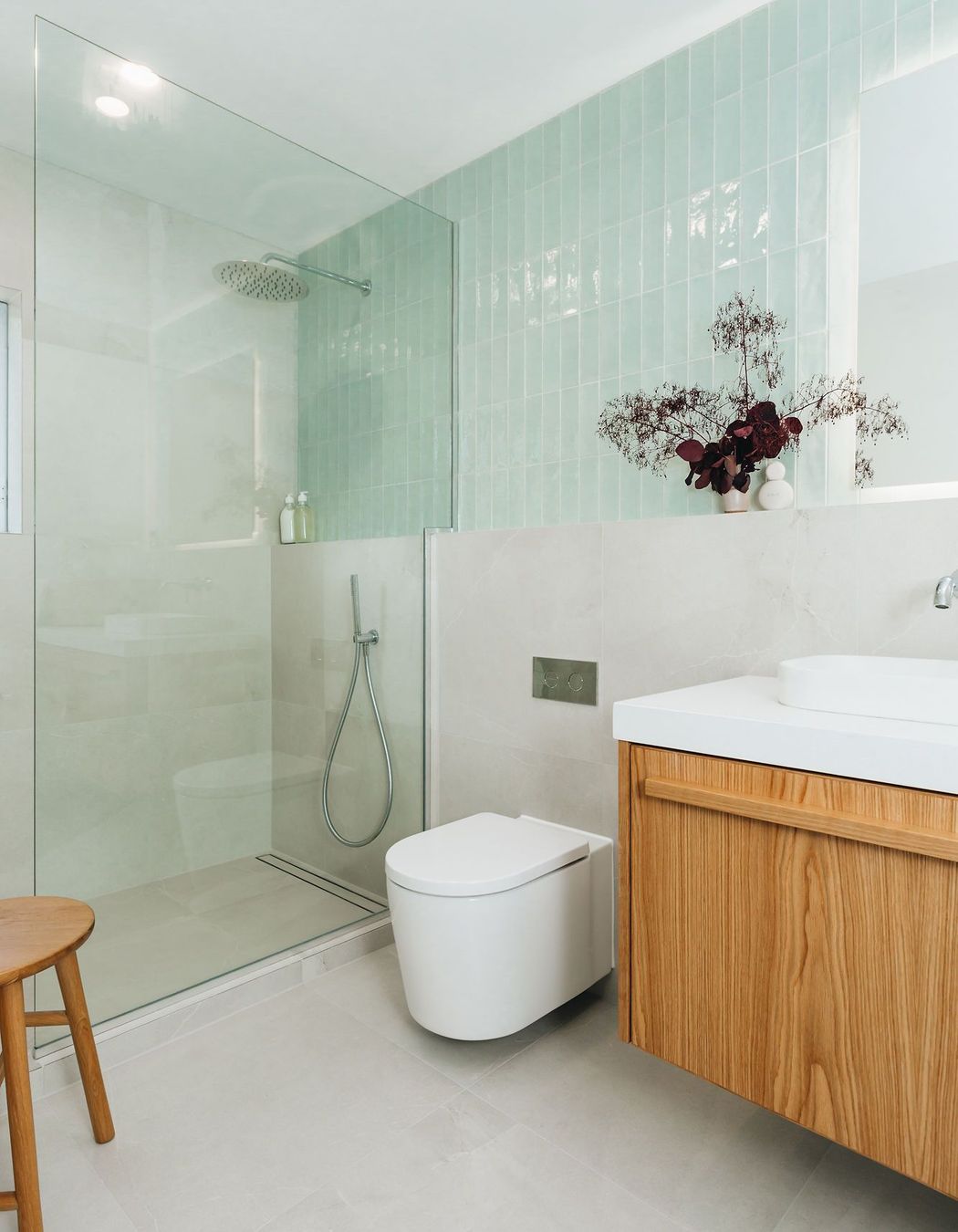
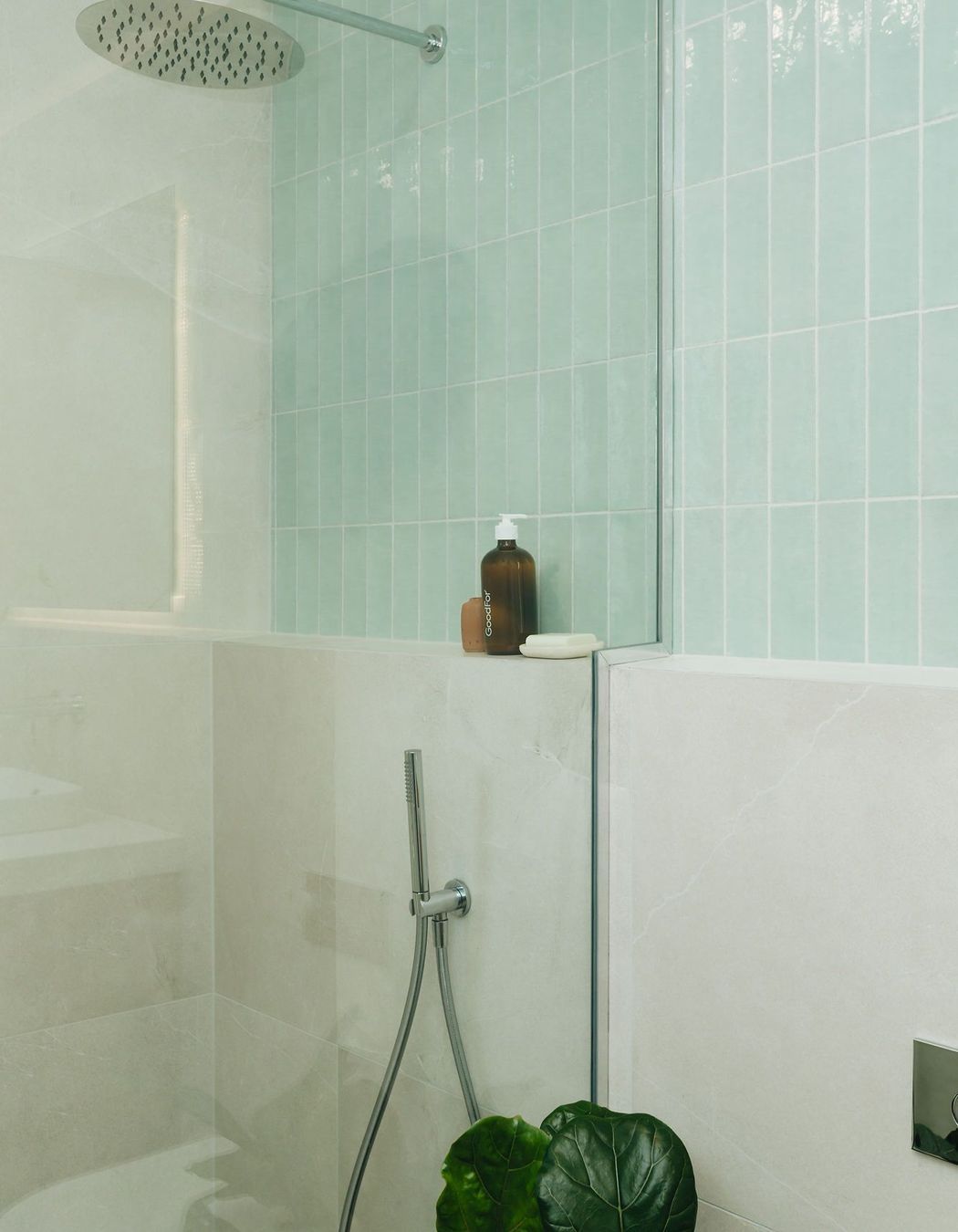
The shower is no longer a box configuration, and now a walk-in set up with feels more open and connected with the rest of the room.
The main fixtures are more tightly integrated in the space, due to the ledge running behind the vanity and toilet and through the shower.
“The depth of knowledge that Honour Creative bring makes the outcome just what you want, yet you could not have imagined it yourself at the start! Their insightful analysis and communication, alongside exceptional design and product knowledge combined with meticulous planning, were impressive throughout the entire project. Their approach is very respectful, highly communicative, patient, and exceptionally clear financially. Their attention to detail in design, communication, and visual plans was exceptional. I felt very much at ease, knowing I was in trusted hands. They offer a personal and flexible way of working, yet maintain a strong process to ensure the right outcome. I was utterly delighted with the end result of our project. It drew my breath as I looked at it and still I am in love! It really honours our house, environment and us perfectly.”
To find out more about this project or to discover how we can achieve similar results for your residential new build or other interior design project, please complete our online contact form or call Frances Fraser on 027 474 9191, email frances@honourcreative.com.

Year Joined
Projects Listed
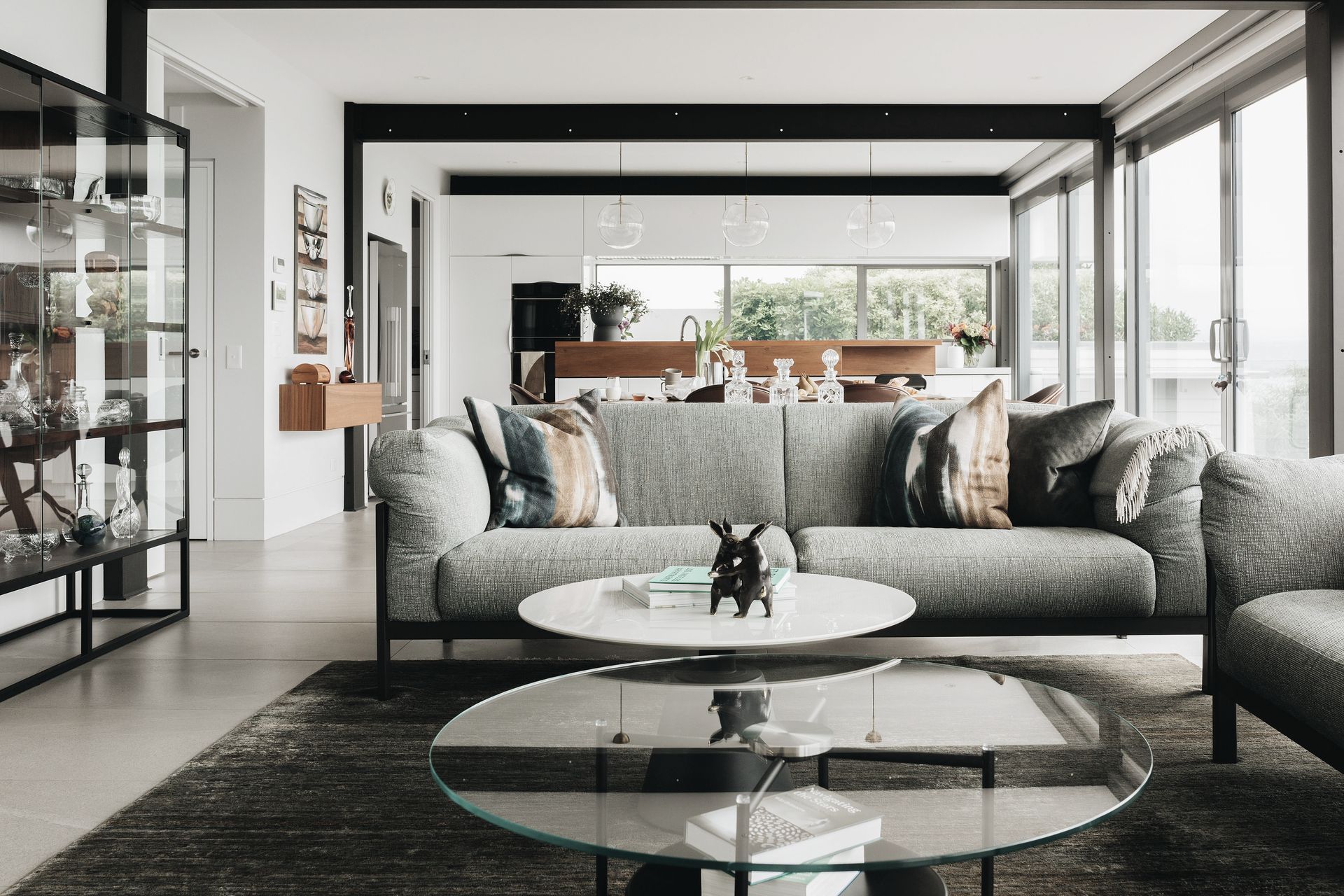
Honour Creative.
Other People also viewed
Why ArchiPro?
No more endless searching -
Everything you need, all in one place.Real projects, real experts -
Work with vetted architects, designers, and suppliers.Designed for New Zealand -
Projects, products, and professionals that meet local standards.From inspiration to reality -
Find your style and connect with the experts behind it.Start your Project
Start you project with a free account to unlock features designed to help you simplify your building project.
Learn MoreBecome a Pro
Showcase your business on ArchiPro and join industry leading brands showcasing their products and expertise.
Learn More