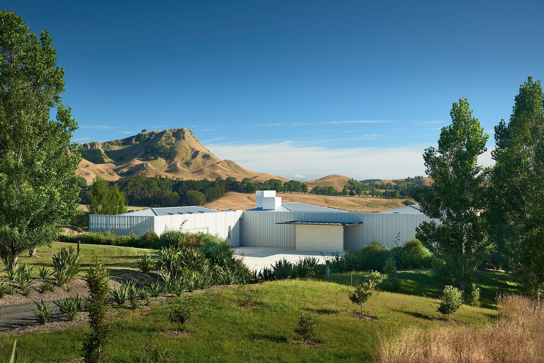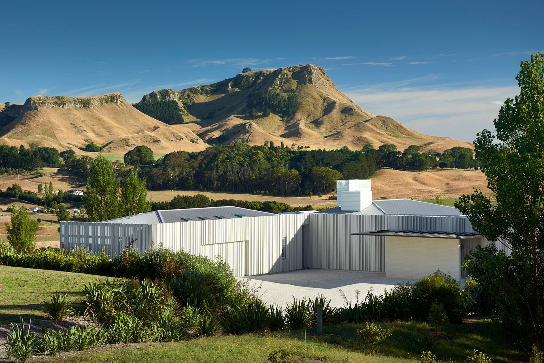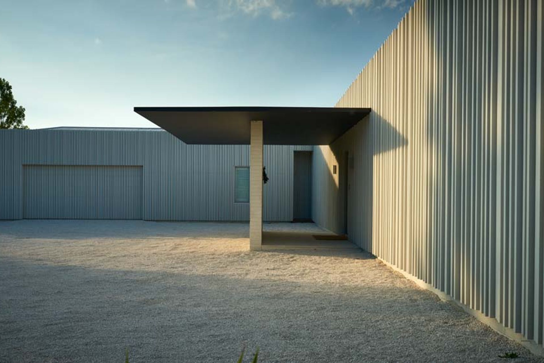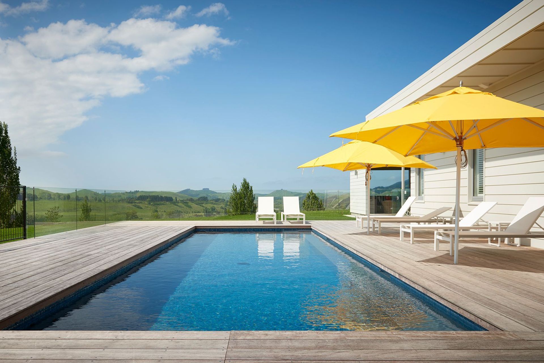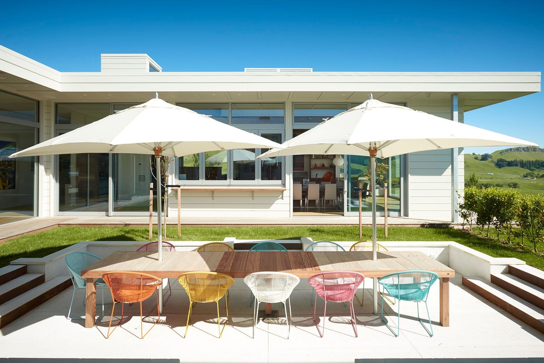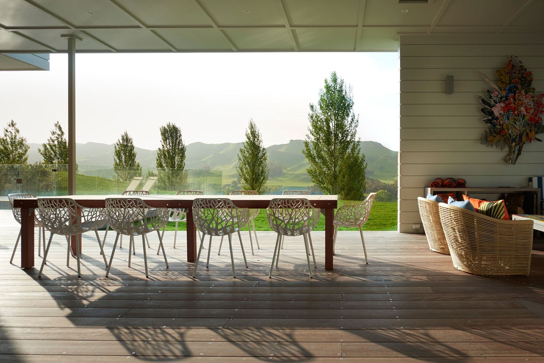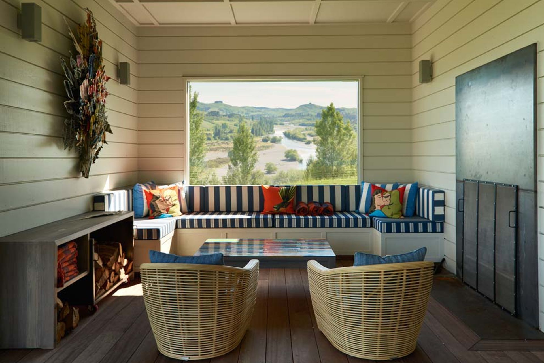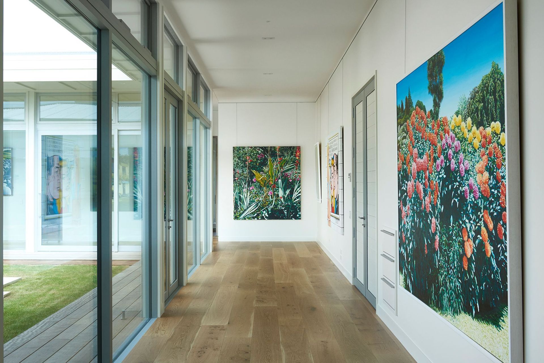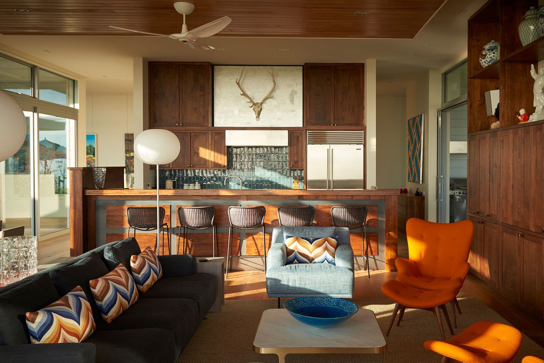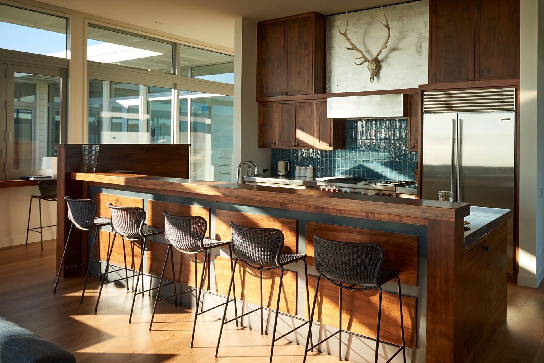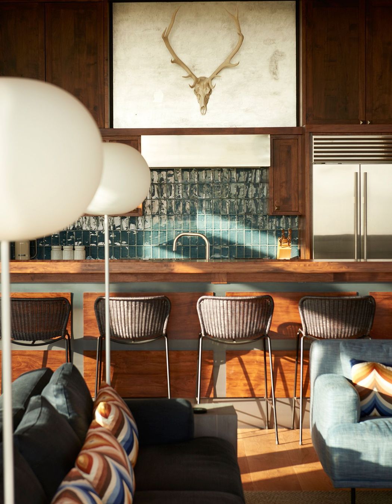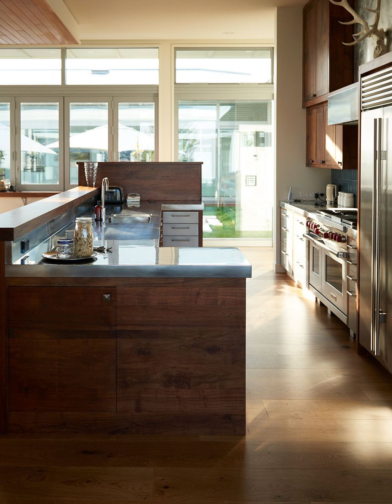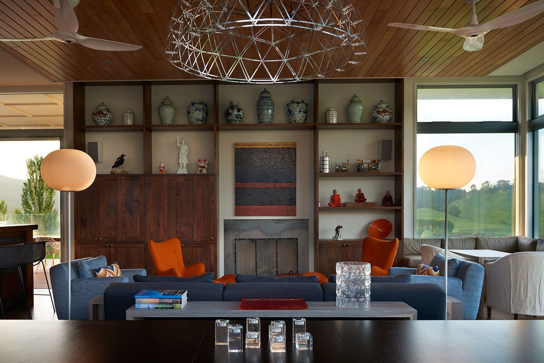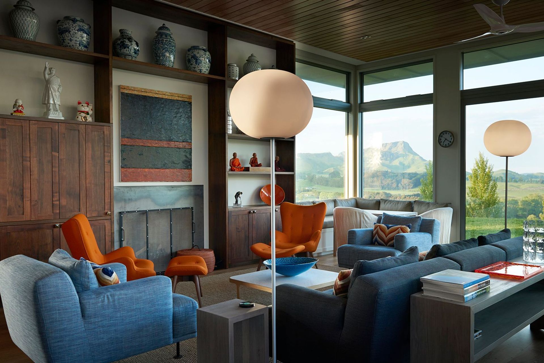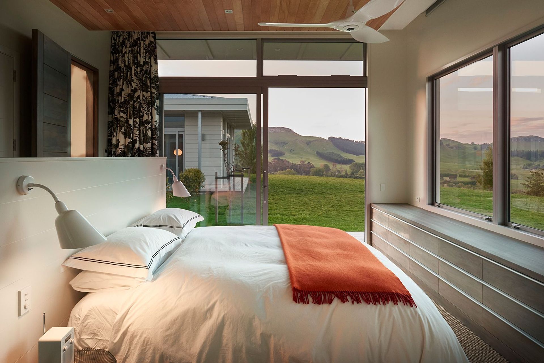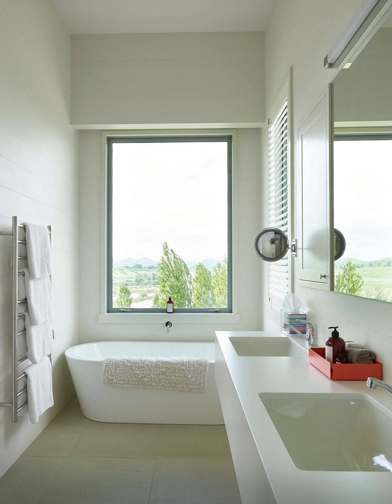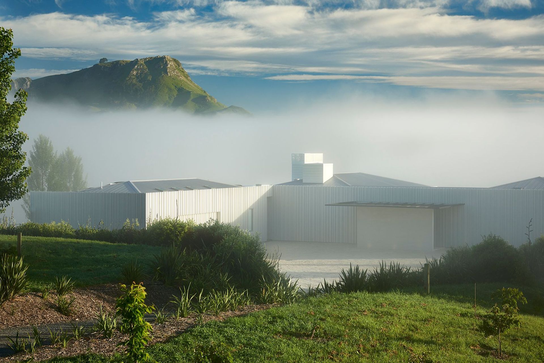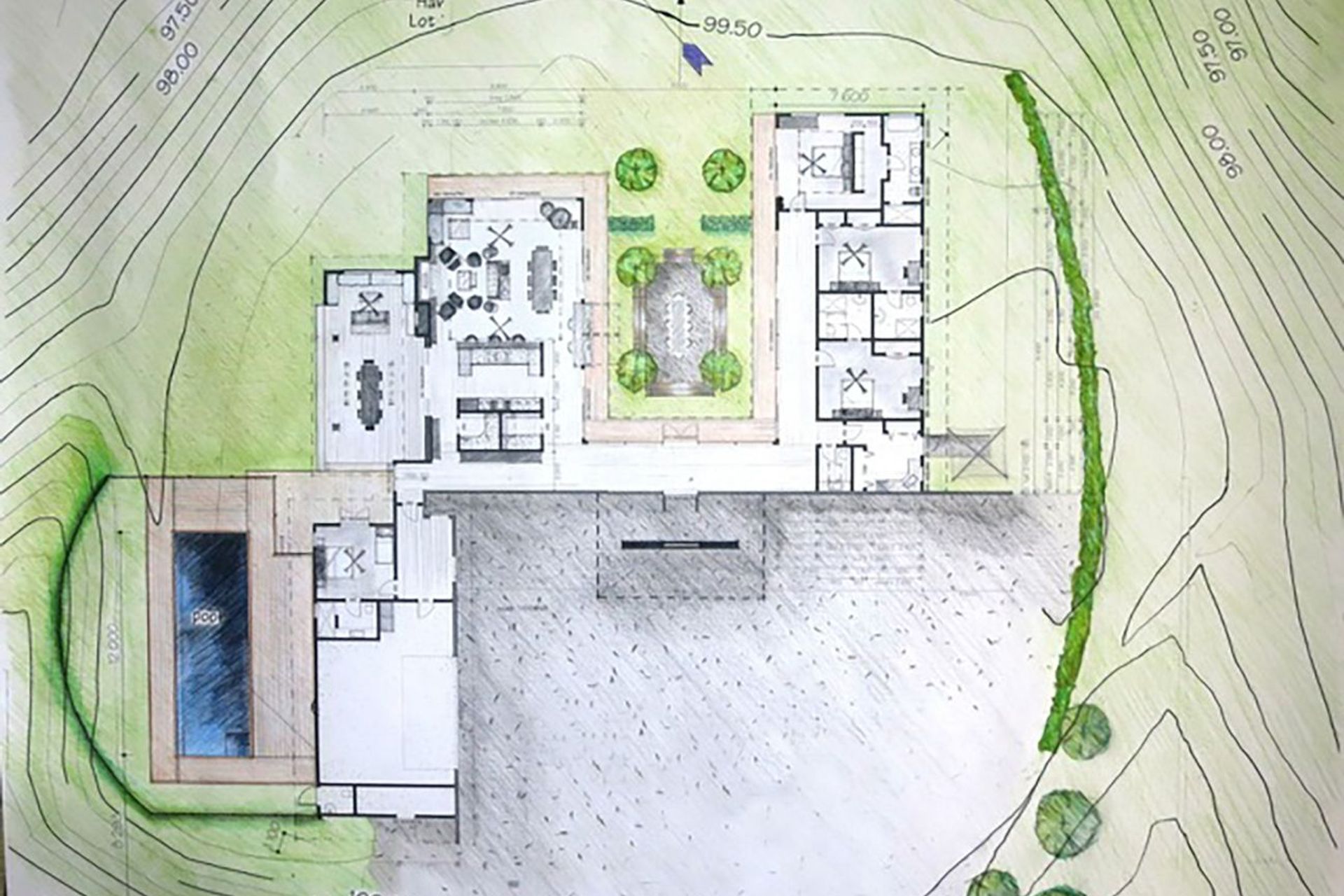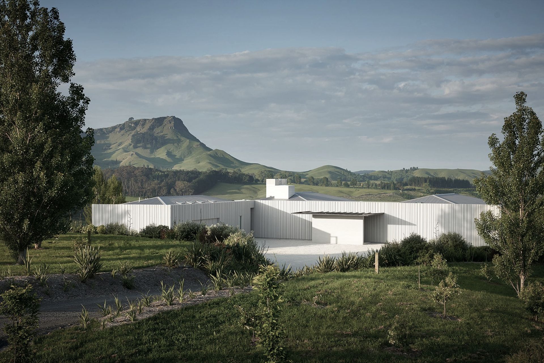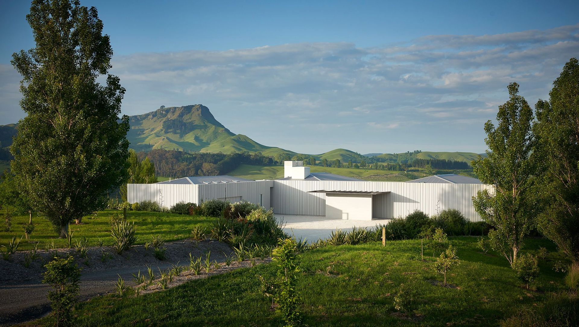Set deep within the Tukituki Valley in the Hawke’s Bay, this majestic home makes no apologies for creating a modern statement in the landscape – boldly looking out over craggy hills like Ta Mata Peak, and the Tukituki River.
Designer and builder Andy Coltart had already built numerous houses in the Tukituki Valley near Havelock North and knew the lay of the land when Alister Moss, a Kiwi working in Hong Kong, commissioned him to design a mid-century modern style dwelling that will eventually become Alister’s permanent home.
“We wanted the house to make a statement, rather than to be invisible in the landscape,” explains Andy. “The design draws inspiration from the mid-century modern houses you might find in Palm Springs in California. When I first met Alister, he came with a two-inch-thick folder of magazine clippings showing mostly mid-century modern homes in Palm Springs, and while we used those as inspiration, we created our own eclectic interpretation of the movement but mainly with New Zealand materials.”
The mid-century era lasted from around 1940 to 1970 and it was during this time that the Californian desert town of Palm Spring became a retreat for Hollywood stars like Clark Gable, Elizabeth Taylor and the Rat Pack. Naturally, it also became a staging ground for talented architects like Frank Lloyd Wright, Richard Neutra and John Lautna to build their innovative new modernist designs on the stark desert landscape and, today, it has the largest collection of mid-century style houses.
“For our concept, we imagined an idyllic Palm Springs setting where guests come in dripping from the swimming pool, into their bedrooms and, while getting dressed up for dinner, they look across the courtyard to the kitchen and see someone making cocktails. We wanted transparency across the house with that lovely feeling of a gentle sea breeze, and the jacarandas looking beautiful in bloom,” he says.
Despite being located in the Tukituki Valley, the site is actually relatively flat and is lined up with the stunning Tukituki River, an 117km-long waterway known for its wild rainbow trout that heads out to the Pacific Ocean. “There are extraordinary landscape views from the house, but we have tightened up and framed the aspects, making a conscious effort to use the river as the main view,” says Andy. “Here, the river is the hero, although Te Mata Peak is equally as stunning.”
In terms of an overall aesthetic, Alister briefed Andy to design a home that looks like two white iPhones on the land, providing a sense of drama even as you first arrive at the house. On the elevation facing the landscape, 30mm horizontal quarter-sawn weatherboard from first generation cedar has been used, while, on the other side of the house, the main entrance courtyard is enclosed by two striking walls in rough-sawn cedar plywood painted in a soft, pale grey with an uneven vertical pattern.
“The pattern on the cladding was a big challenge because it is non-repeating,” says Andy. “We made a template, pre-painted the cedar battens and constructed the stripes at varying distances apart – 20mm, 40mm, 60mm and so on up to 1,200mm – to create a hotchpotch pattern, so it’s impossible to see the repetition.”
The entrance wall is poured in-situ white concrete with limestone, which has a negative detail on the formwork that’s cut with a horizontal mitre and broomed with a brush to give it a textural quality. “The entrance has a steel canopy that was designed to cut the wall like a knife,” he states. “We engineered it as thin as we could make it – at 70mm – but, with the scale of wall, it really looks thin. We also wanted the garage design to appear minimal, to recede into the cladding and, above, instead of a flat roof, we created gentle hips that mimic some of the surrounding hilltops as well as adding interest to the form as it sits there in the landscape.”
The striking aesthetic is aided by the ground cover in the courtyard, a limestone from Kaikoura that perfectly matches the pale, soft-grey cladding colour. “It is a beautiful 20mm washed limestone that’s very hard, unlike typical limestone which is softer,” says Andy. “It keeps the dust underneath and water also just flows underneath. “
The house is laid out in a ‘U’ shape with ‘the arms’ pointing out towards the landscape – containing the open-plan living, dining and kitchen area on one side and bedroom on the other, while an extra arm includes a guest bedroom suite that overlooks the swimming pool area.
Alister is an avid collector of art and sculpture so the two arms and the tail are linked by a corridor that acts as a gallery to hang his collection. He is also a Cordon Blu-trained chef who loves to cook, so the kitchen has been very practically designed with a dry and a wet pantry in behind, providing plenty of wine storage, too. “Alister is really tall at 6 foot 3 inches, so we made the kitchen bench higher than normal at 950mm,” explains Andy. “However, all the scale in this home feels tall because the ceilings are high too.”
Andy worked closely with designer Brigit Christie throughout the whole project and her expertise was utilised on the interiors in particular. These continue to reflect the mid-century modern sensibility of the exterior but, here, wood and crafted details were key and Andy went out of his way to source some very special timbers with plenty of character. “I came across some Tasmanian Blackwood that had blown down in Cyclone Bola back in 1988, which was seriously seasoned, and we made everything out of it,” he says. “It was a privilege to use as a solid timber as it has a lovely nutty finish, which you can see in the cabinetry and the fireplace. Every plank on the cabinetry door fronts is slightly different, which gives a lovely feeling of warmth.”
On the ceilings, the timber paneling is constructed from Chilean lenga, a cherry wood that’s grown in the snow and sourced from a sustainable forest. “It’s such a beautiful stable timber that we bought from a Chilean guy and asked him to make 27 internal doors and frames in Chile and, then, ship them over. Every door is 2.7m high and is like a work of art, providing a point of difference or another dimension to this project.”
While Andy has done up a number of 100-year old houses in the area, he usually designs rural country modern homes and found this project really exciting to work on. “I hadn’t designed anything quite so crisp and modern before but once I got into it, it was all about connections and negative details. We were fortunate to have a great client and, as my firm is also a building company, we were very hands-on and able to quickly solve any issues as they arose. This was sensationally interesting project and we just want people to feel it for themselves when they visit.”
Poplars 7 can be rented out as one of the Black Barn Retreats' extensive collection of self-contained luxury retreats.
Words by Justine Harvey.
Photography by Brian Culy.
