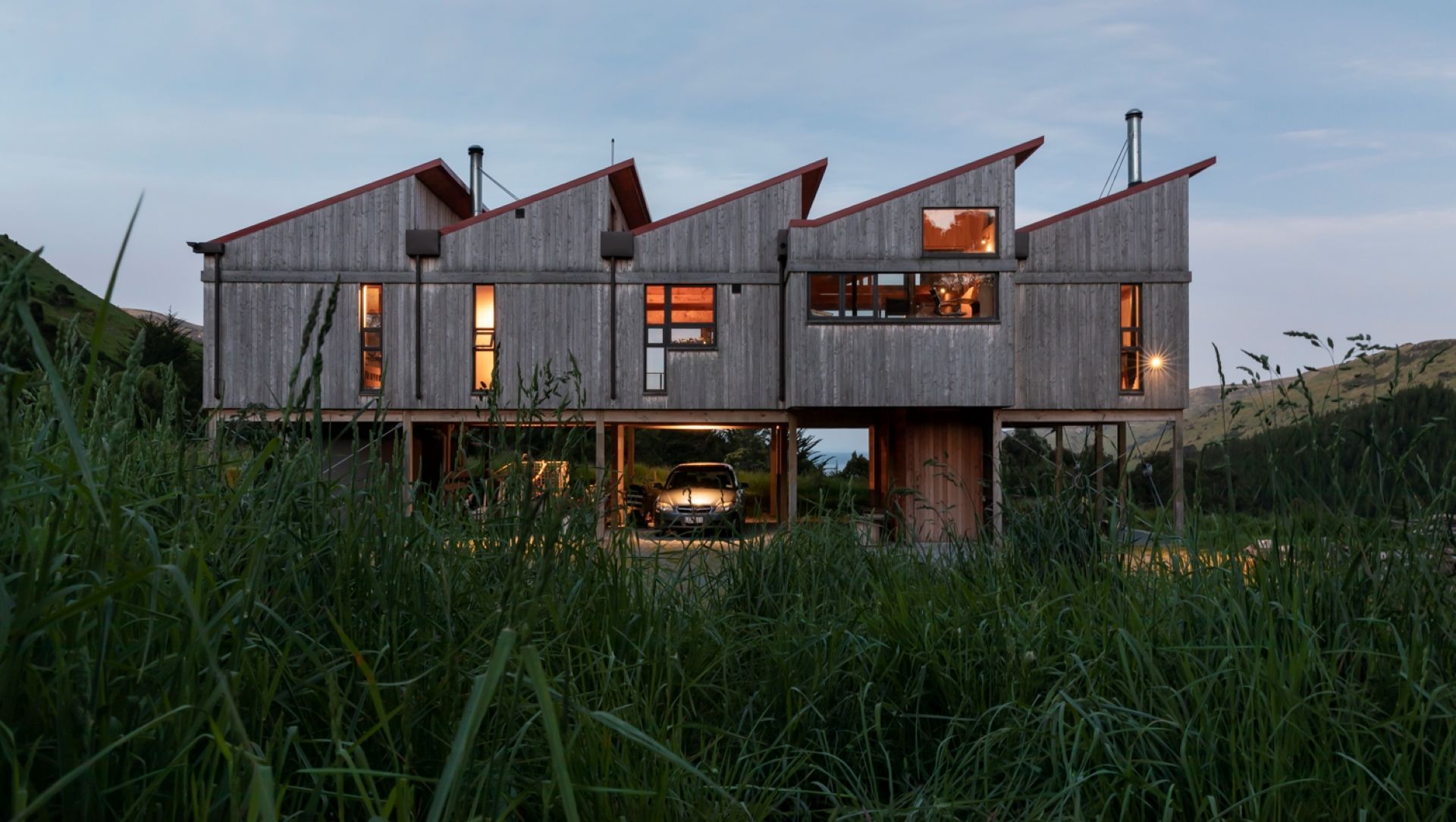About
Houhere House.
ArchiPro Project Summary - Off-the-grid weekender on Banks Peninsula with stunning coastal views and robust timber detailing, featuring elevated decks that create a floating sensation above the surrounding meadow.
- Title:
- Houhere House
- Architect:
- New Work Studio / Tim Nees Architects
- Category:
- Residential/
- New Builds
- Photographers:
- Sarah Rowlands Photography
Project Gallery
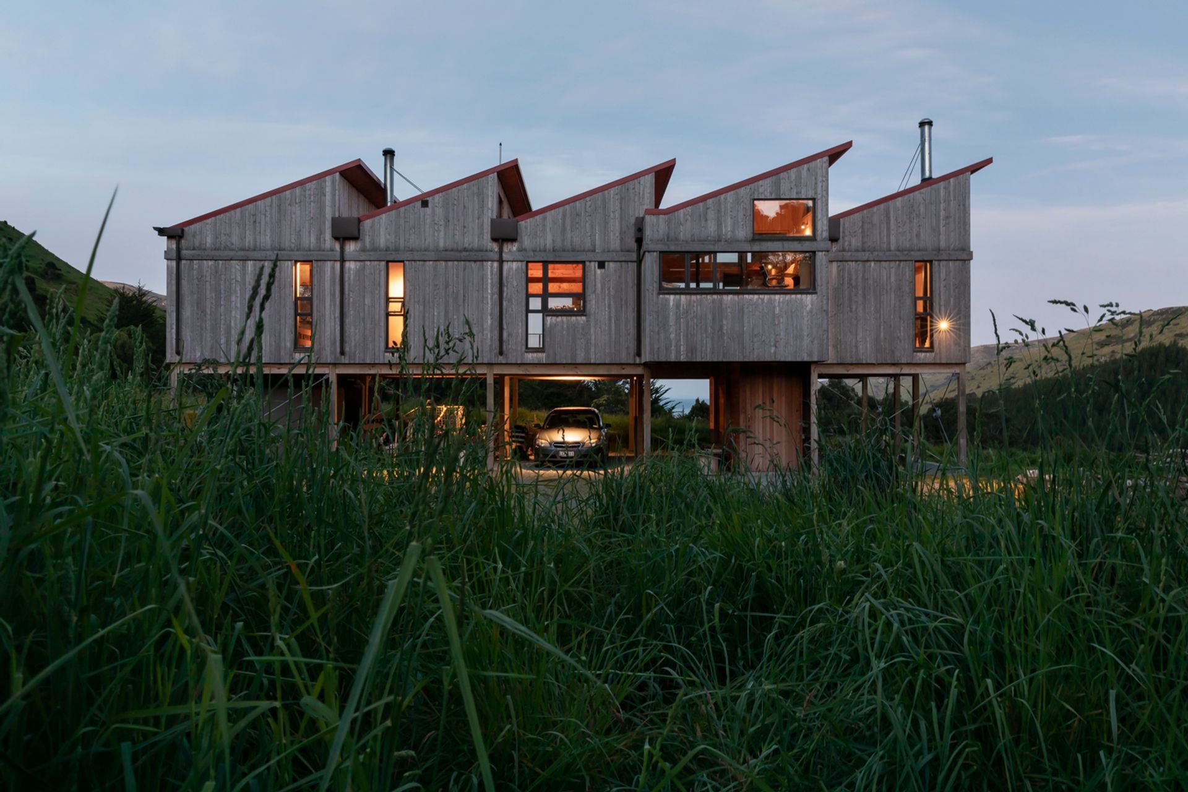
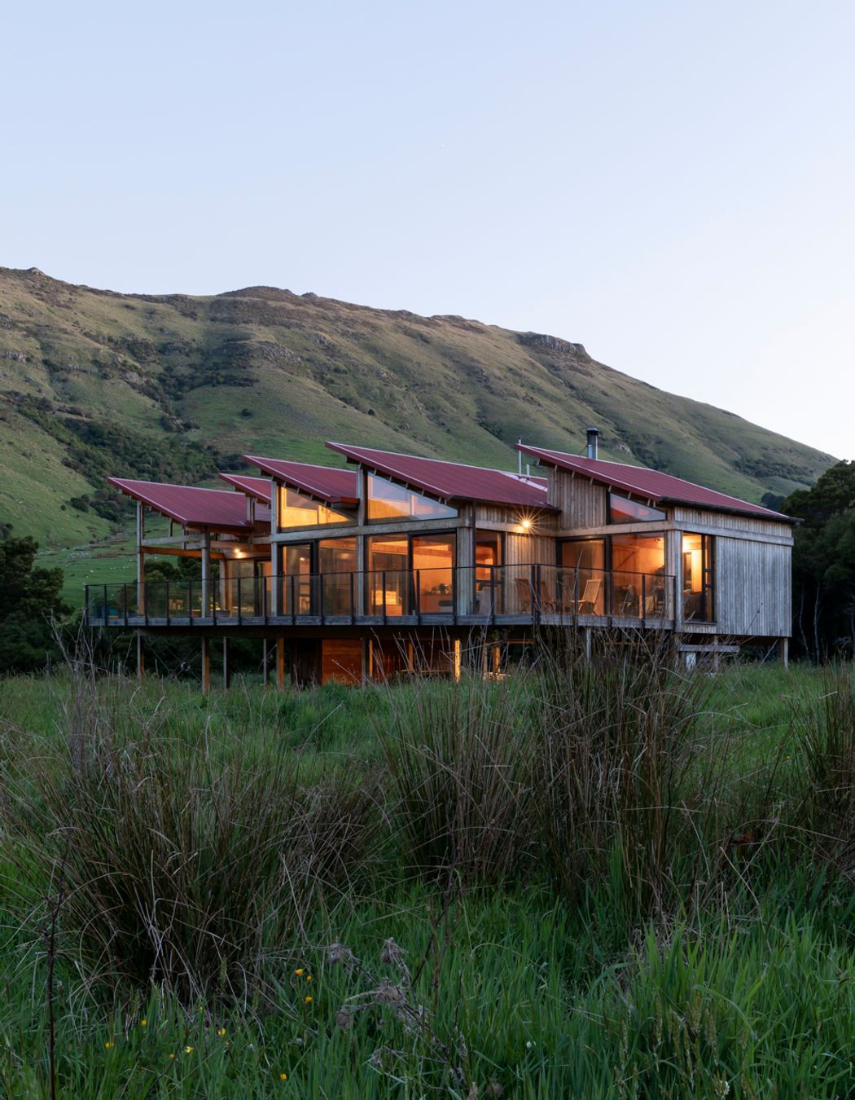
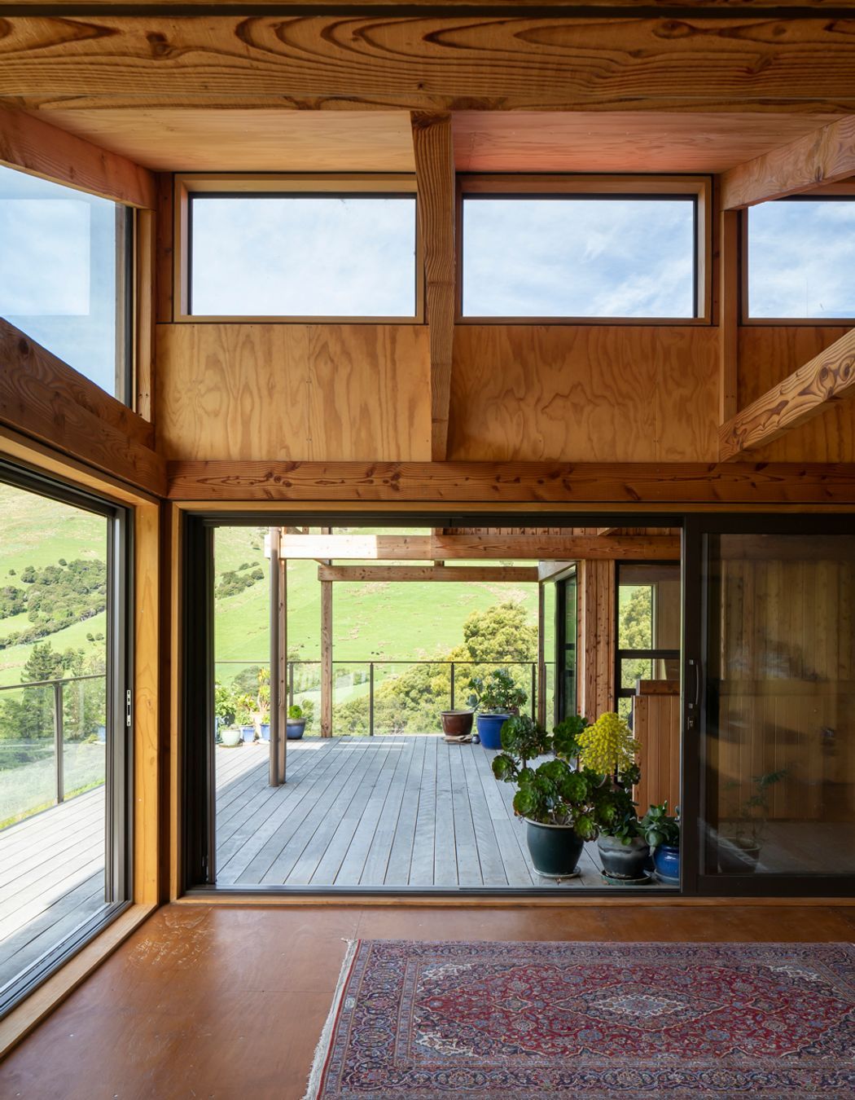
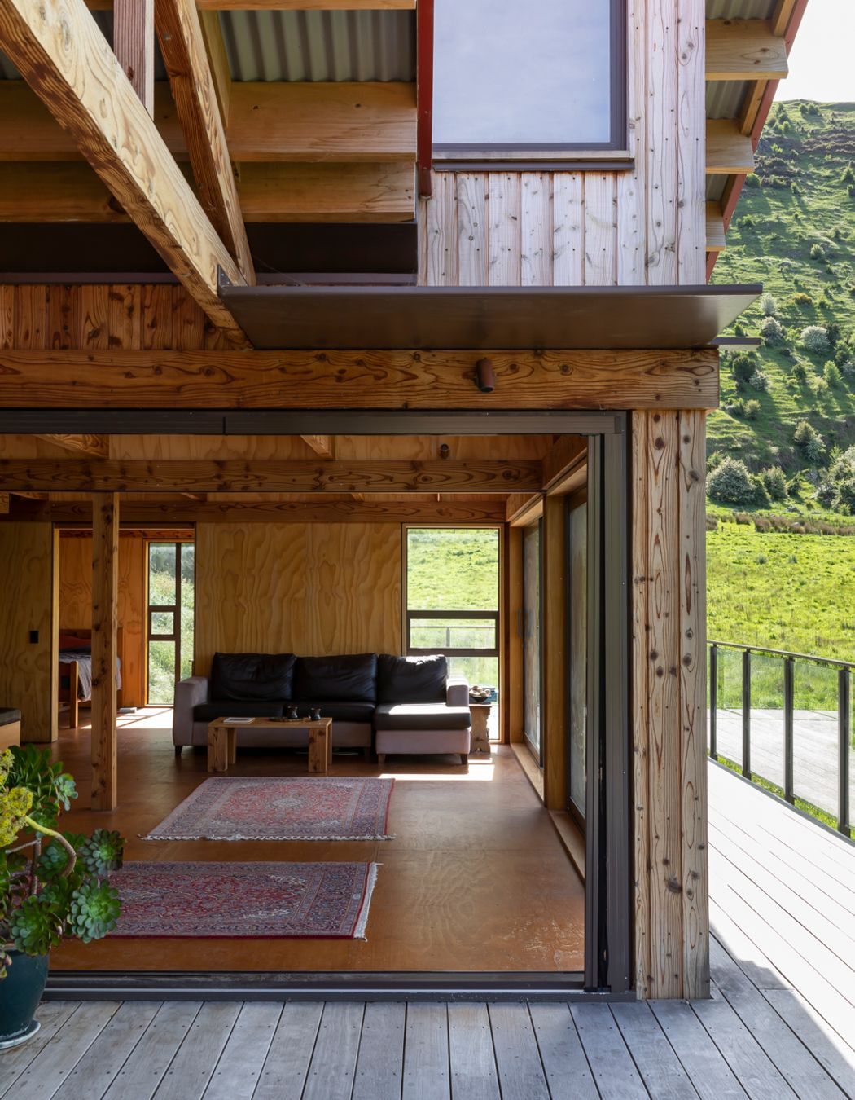
Views and Engagement
Professionals used

New Work Studio / Tim Nees Architects. Tim Nees is one of New Zealand’s highly respected architects, and a Fellow of the NZ Institute of Architects.
Tim has been in Christchurch since early 2013 working on a wide range of commercial, healthcare, multi-housing and residential projects. In August 2014 he set up his own architectural studio and is now engaged in projects not only in Christchurch but in Dunedin, Marlborough, Wellington and other parts of New Zealand.
Previously based in Wellington, Tim established and led New Work Studio Architects for nearly twenty years there. In that time, his design focused practice was awarded twenty NZIA Architecture Awards, included the coveted National Award for Ranger Point House, built on Wellington’s southern coast.
Tim was also a partner in one of Wellington’s highly-regarded contemporary art galleries, running it as a complementary business to his architecture. He maintains strong connections with the arts community and claims his continual exposure to creative thinking contributed positively to his own creative practice.
A natural connector and lateral thinker, Tim recently held the position of Architect in Residence at the College of Engineering, University of Canterbury, working with engineering students, academics and professionals. His role was to promote closer collaboration between architects and engineers, and other professionals within the construction industry. He says his regular exposure to structural practice benefited his own architectural thinking, and can be seen in the structural framework for the recent Taylor’s Mistake House.
Tim prefers working in an open studio environment. His architecture practice has always emphasized the value of collaboration. Central to his philosophy of ‘thinking space, loving architecture’, Tim maintains great design happens when there are many minds at work around the table.
Year Joined
2018
Established presence on ArchiPro.
Projects Listed
3
A portfolio of work to explore.
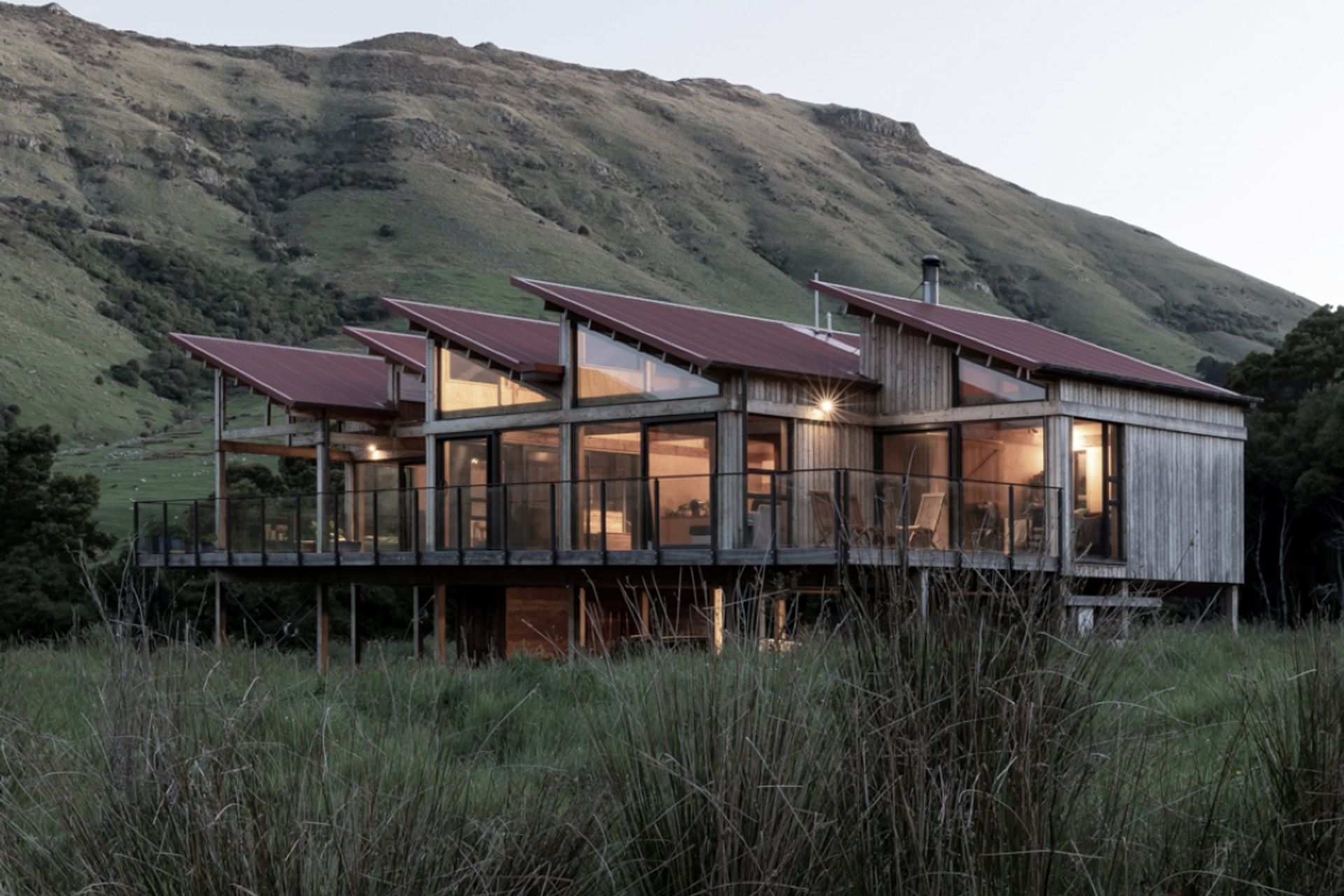
New Work Studio / Tim Nees Architects.
Profile
Projects
Contact
Other People also viewed
Why ArchiPro?
No more endless searching -
Everything you need, all in one place.Real projects, real experts -
Work with vetted architects, designers, and suppliers.Designed for New Zealand -
Projects, products, and professionals that meet local standards.From inspiration to reality -
Find your style and connect with the experts behind it.Start your Project
Start you project with a free account to unlock features designed to help you simplify your building project.
Learn MoreBecome a Pro
Showcase your business on ArchiPro and join industry leading brands showcasing their products and expertise.
Learn More