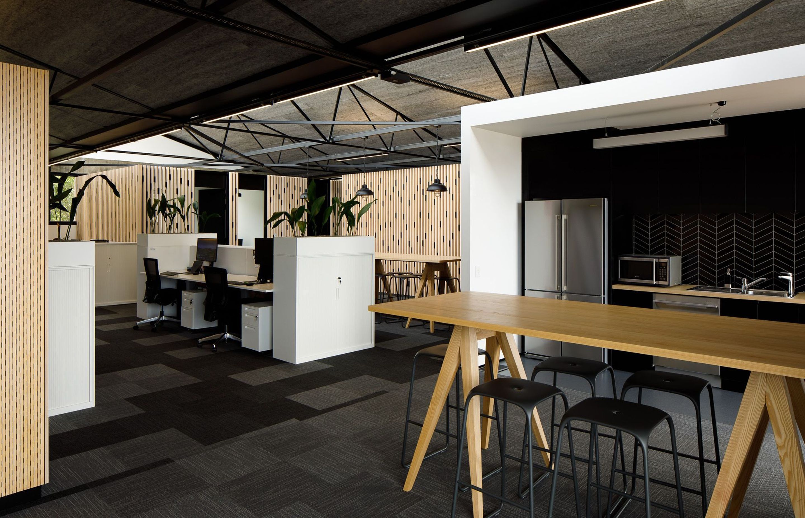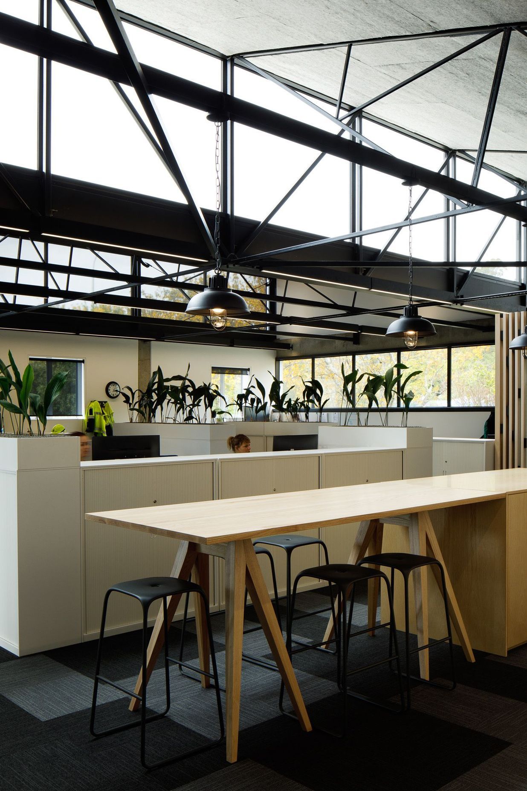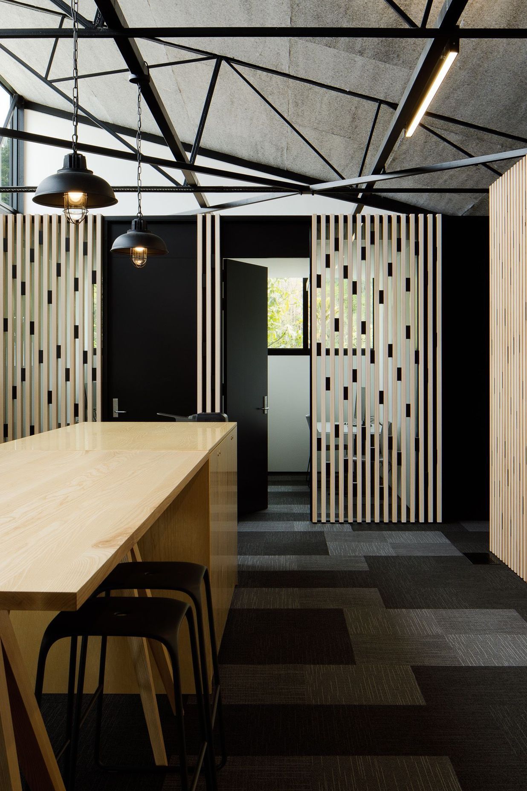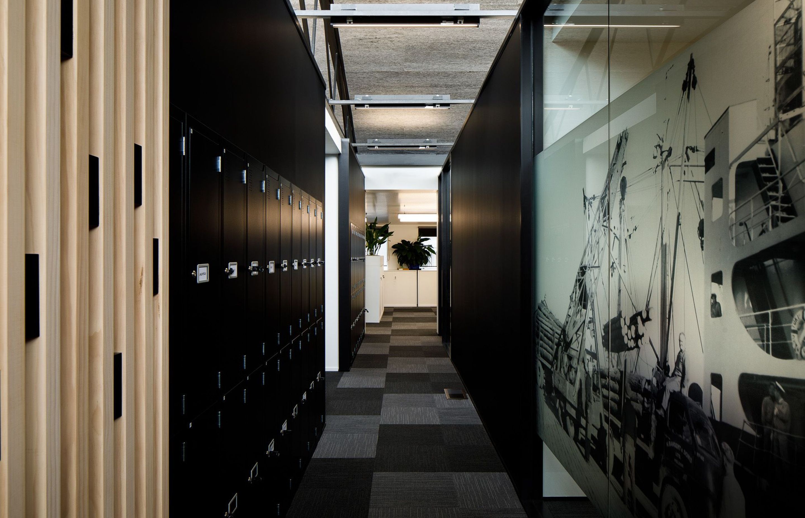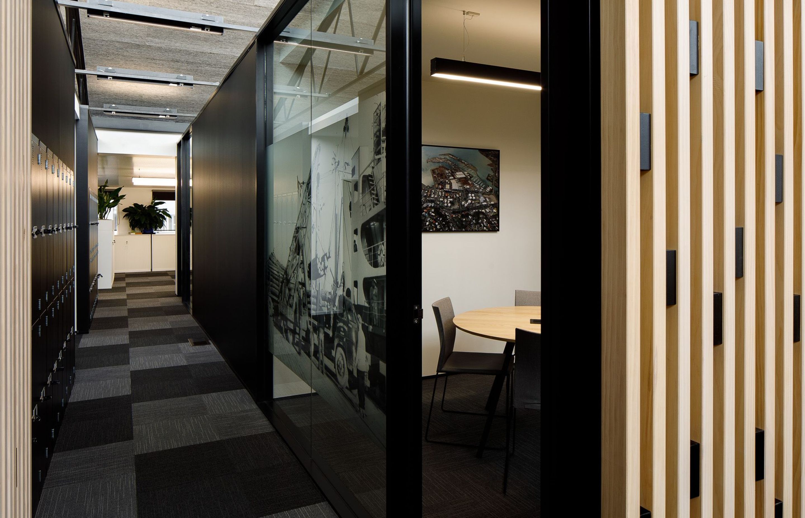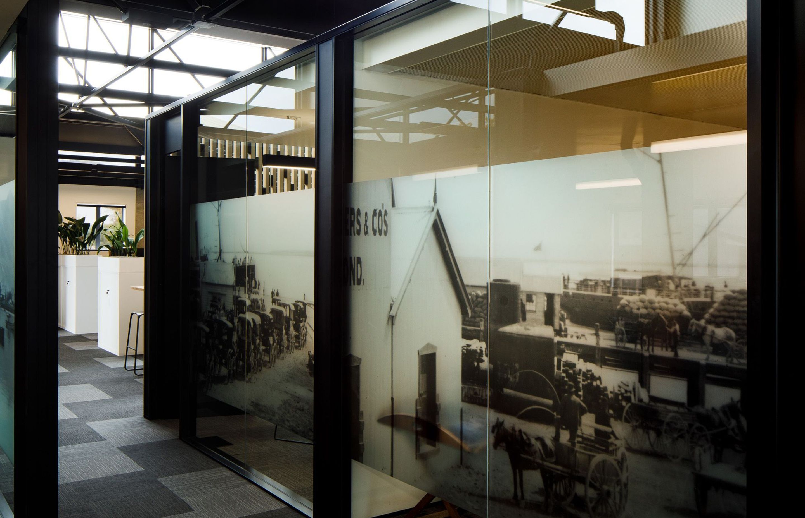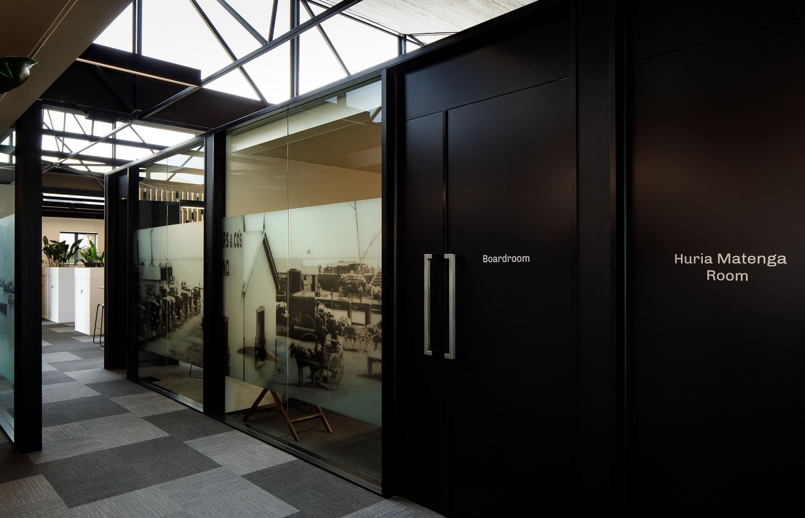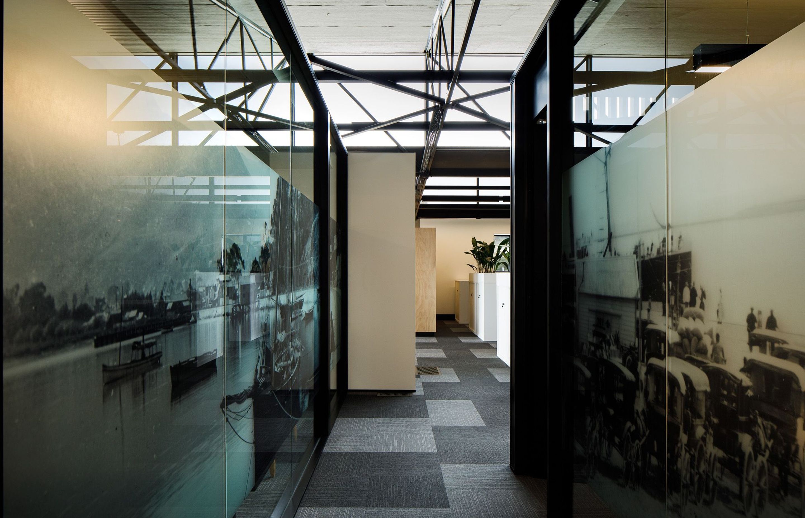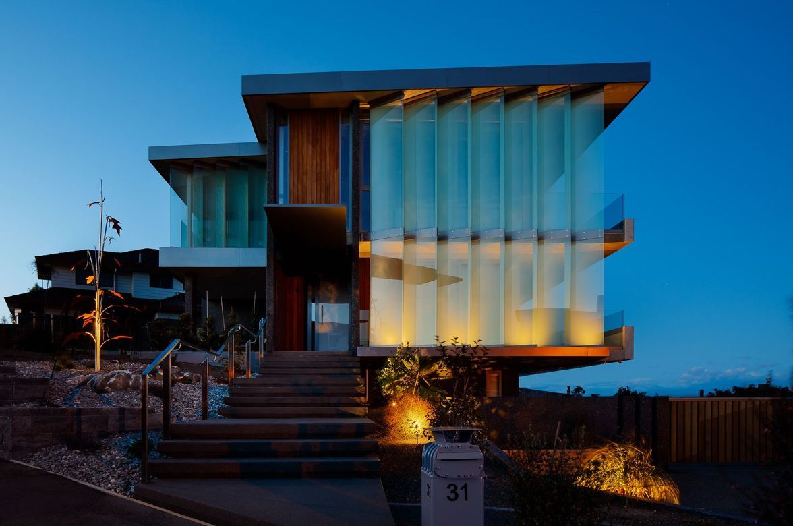Port Nelson Office Alterations
By JTB Architects
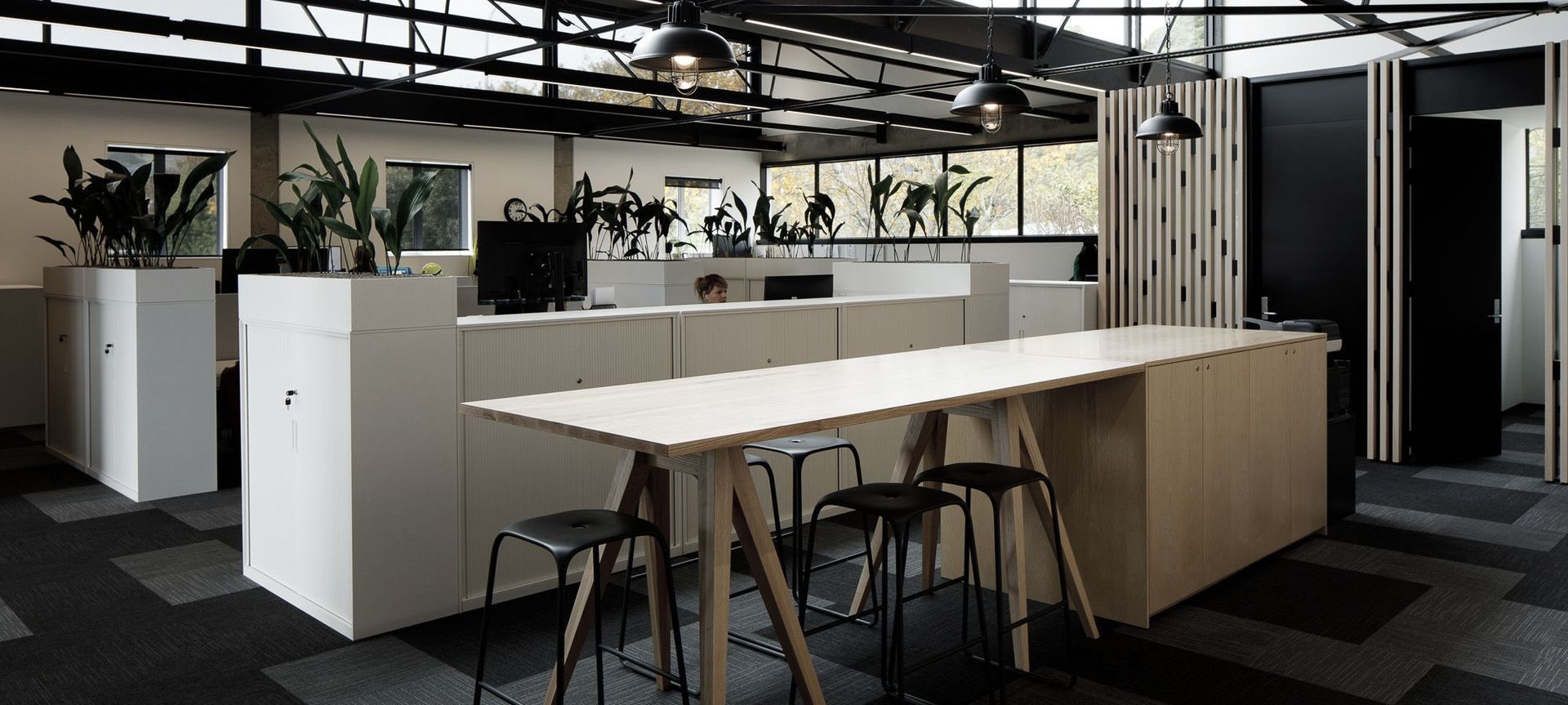
The new Port Nelson Head office project is an adaptive reuse of a 1950’s transport warehouse in to a modern collaborative and open plan office and work environment, and breathes a new life into the old building which was a rabbit warren of poorly utilised and disused spaces. The design conserves the historic value and references the historic past of port, design features include:
- Expressing the existing steel trusses and concrete beam and column structures
- Glazing of the saw tooth gable walls to introduce daylight deep into the floor plan
- Use of historic port photos as a feature of the manifestations on partition glazing
- Opportunities to seismic strengthen the building.
- Allows Port Nelson to foster and improve collaboration and interaction in their work environment and office culture and introduce new ways of working
The fit out is of the building is over 500m2 and is comprised of the following:
- Open plan areas for the main staff as well as executive and administration teams
- Board room
- 3 x meeting rooms
- Reception and entry
- Kitchenette and cafeteria
- Toilets
The interiors are designed to the Government Property Management Centre of Expertise (GPMCOE) workspace standards and features:
- Flexible desking arrangement
- Storage along with planters to introduce greenery into the space
- Mobile technology with specialist wireless design and interactive smart screen technology
- Specialist acoustic ceilings through out to maintain a quite working environment
- Collaborative areas
Professionals used in
Port Nelson Office Alterations
More projects from
JTB Architects
About the
Professional
JTB Architects is an award-winning NZIA Registered practice, founded in Nelson in 1986. We now work from studios in Auckland, Wellington, Nelson, Christchurch and Wānaka, on projects around New Zealand. We design beautiful contemporary buildings of all sizes and across a broad range of project types.
Design-led
We are a design-led practice which is committed to understanding and responding to our client’s needs with professionalism, energy and creativity. With each project we aim to find the optimum balance between sustainability, value and design quality, based on our client’s priorities. We design robust and durable buildings without compromising aesthetic quality.
Committed to sustainability
Innovation forms a central part of our approach in relation to materials technology and energy use. We are members of the New Zealand Green Building Council, and our business is also EKOS Zero Carbon for Business Operations.
- Year founded1986
- ArchiPro Member since2017
- Follow
- Locations
- More information


