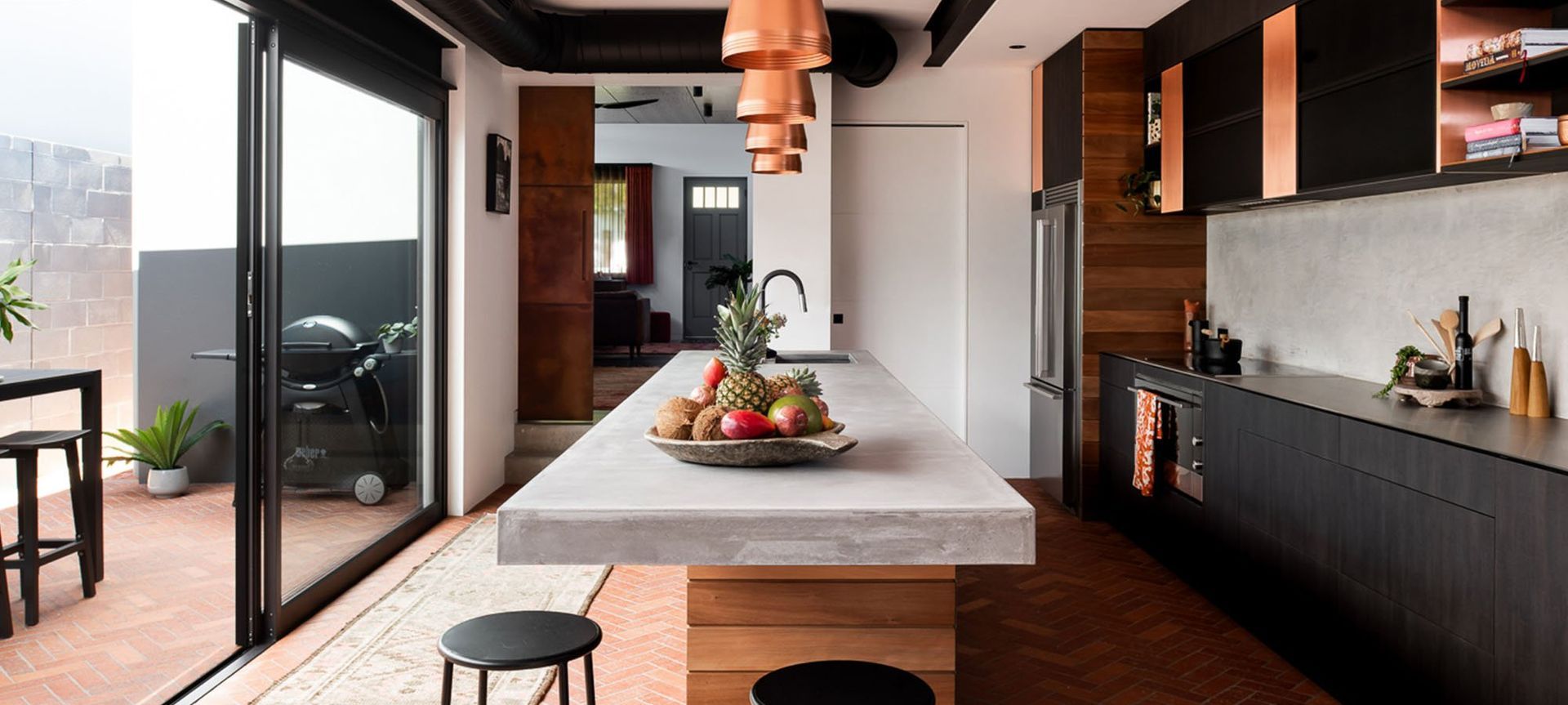Private Residence, Claremont, WA
By Krause Bricks

Bricks: Rustic Red bricks tiles by Krause Bricks
Krause Bricks supplied by: Robertson’s Building Products
Developer/Builder: Arklen
Interiors: Anna Flanders
Photography: Dion Robeson

Text from Robertson’s Building Projects:
Claremont House embodies innovative construction and thoughtful design. Aside from a material palette that will leave lovers of industrial chic simply drooling, what’s so extraordinary about this home is the way this contemporary industrial style juxtaposes the design’s rustic, heritage touches, reflecting the heritage house that once stood on the block.

While beautifully smooth burnished concrete completes the floors, stairs and some feature walls on the lower and upper levels of Claremont House, textured Rustic Red brick tile herringbone flooring on the middle living space and alfresco area provide warmth and a textural contrast to the concrete.
Of course the heart of any home is the living space, which in this case stretches from the kitchen through to the dining room and the outdoor alfresco terrace. Krause Rustic Red Brick tiles, supplied by Robertson’s Building Products, are used as a paver, which are particularly hardwearing from a practical point of view, and simply striking against the concrete waterfall island bench, adding a touch of warmth to the overall palette.

Professionals used in
Private Residence, Claremont, WA
More projects from
Krause Bricks
About the
Professional
Krause Bricks has been a family owned and run business since 1945. The traditional craftsmanship and methods of clay brickmaking have been passed down through three generations, with each one adding their own innovations and modernisations.
- Year founded1945
- ArchiPro Member since2023
- Associations
- Follow
- Locations
- More information







