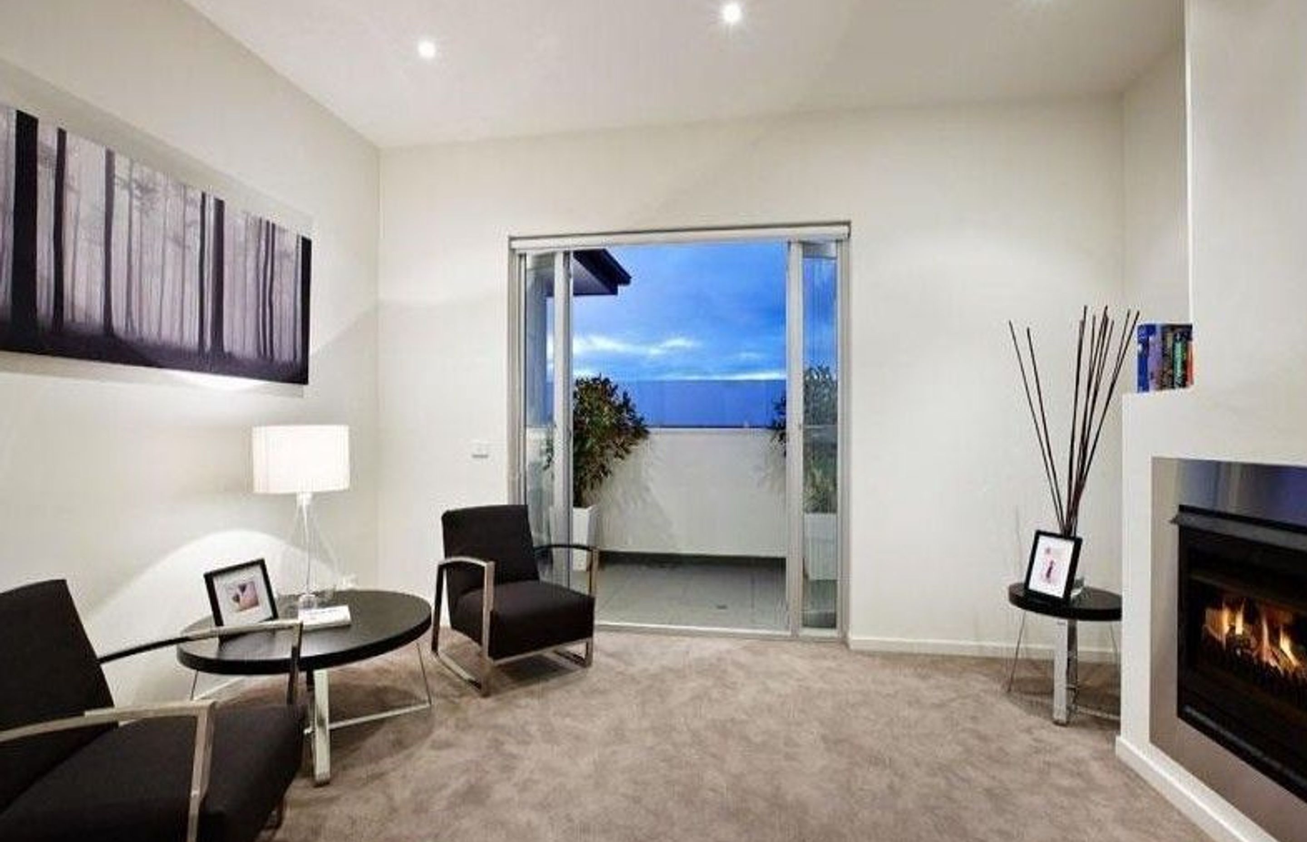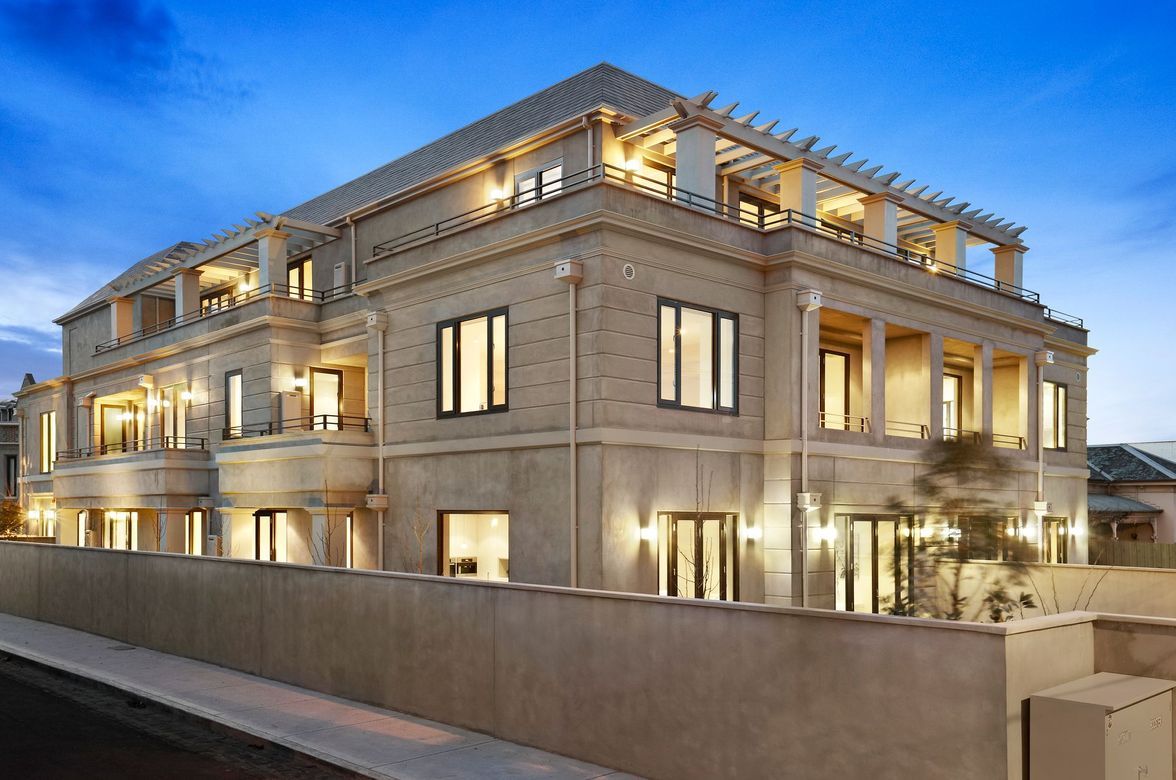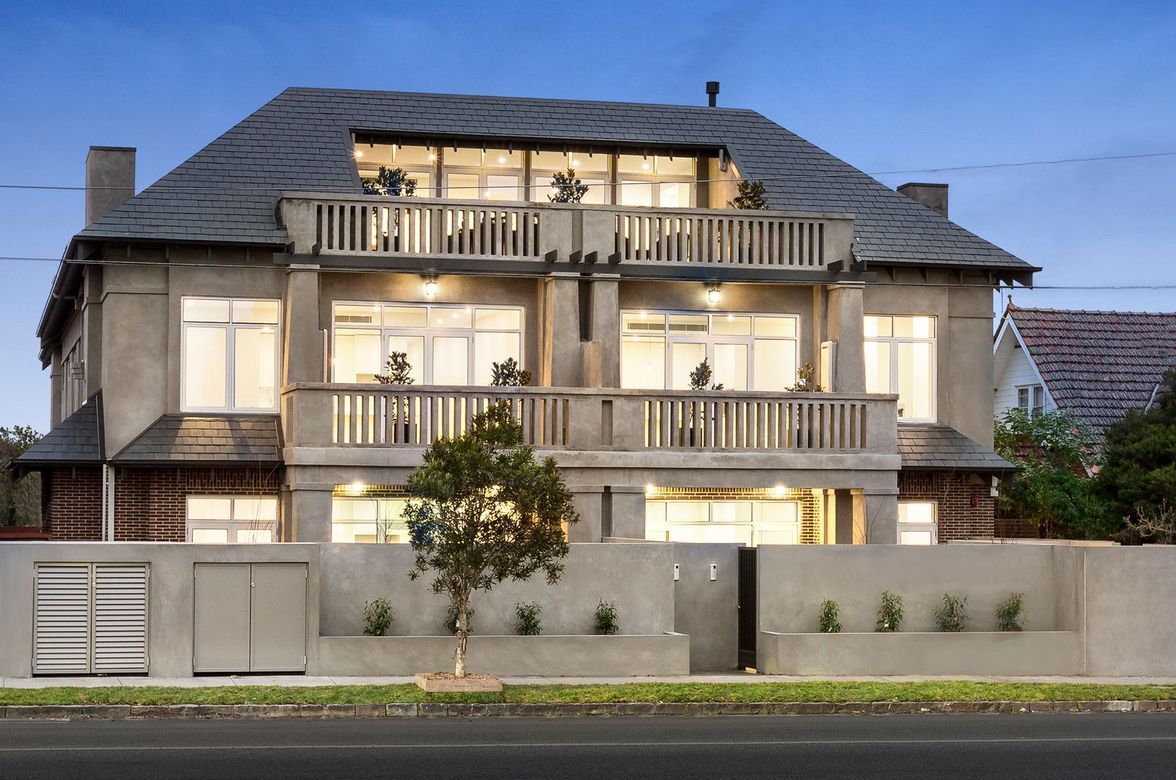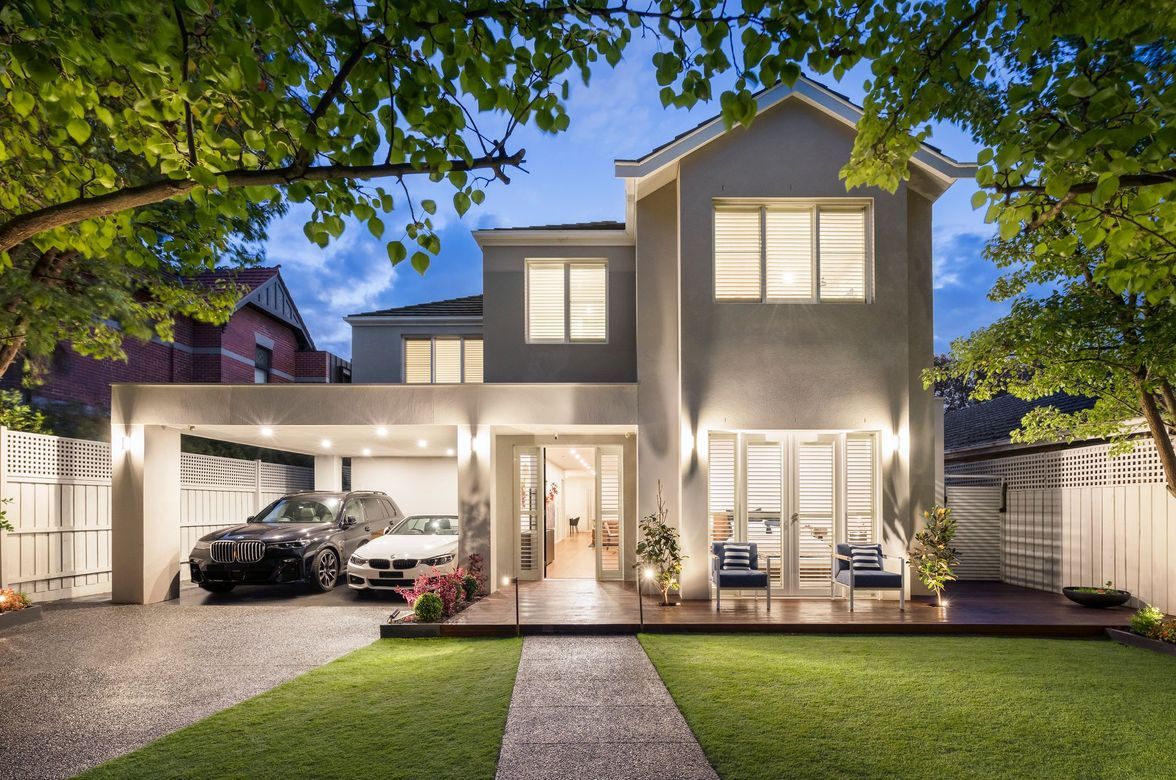Project 100

Central Park Place
Seven apartments set a fresh benchmark for sophistication, elegance and style in Malvern East's most desirable setting. Uninterrupted aspects over Central Park, proximity to Hedgeley Dene Gardens, local shops and views that stretch to the Dandenongs complement a range of 2 and 3 bedroom floor plans, each equipped with every contemporary luxury. Huge open-plan living spaces, studies, generous courtyards and terraces and a focus on low-maintenance single level living define this unique development.
Featuring 2 Pac joinery, kitchens with Corian bench-tops, Miele appliances, beautiful fully tiled bathrooms and heating/cooling throughout lead a comprehensive list of comforts. Lift access, sizable storage rooms and basement garaging for 2 cars contribute total convenience.
Photography: Axiom Photography
No project details available for this project.
Request more information from this professional.












Professionals used in Project 100
More projects by Trinity Architects
About the
Professional
Each Trinity project is a reflection of our passion for beautiful and functional design and attention down to the very last detail; contemporary architectural forms inspired by minimalist sleek lines, light-filled spaces and modern luxury to suit the needs of today’s family lifestyle.
At a basic level, a house is a composition of tactile components. Bringing together the right elements guided by a clear sense of beauty, function and craftsmanship – we design for modern families. Our designs are cleverly planned out and built to live, breathe and age gracefully.
As a small family business, we are involved in the planning and design process right through to the final touches. We plan, design, project manage and never take on more than what we can manage successfully. This way we can always be directly involved, ensuring the project matches ours and our client’s vision and requirements without any compromise.
For each Trinity design we create, we look to our own needs. You could say that every project is like building our new dream home. The project becomes part of the Trinity family.
Your home is a central part of your identity and way of life. It should be the perfect backdrop for your lifestyle, wherever you are and want to go. At Trinity Architects we create contemporary designs for living.
- ArchiPro Member since2021
- Follow
- Locations
- More information
Why ArchiPro?
No more endless searching -
Everything you need, all in one place.Real projects, real experts -
Work with vetted architects, designers, and suppliers.Designed for New Zealand -
Projects, products, and professionals that meet local standards.From inspiration to reality -
Find your style and connect with the experts behind it.Start your Project
Start you project with a free account to unlock features designed to help you simplify your building project.
Learn MoreBecome a Pro
Showcase your business on ArchiPro and join industry leading brands showcasing their products and expertise.
Learn More





