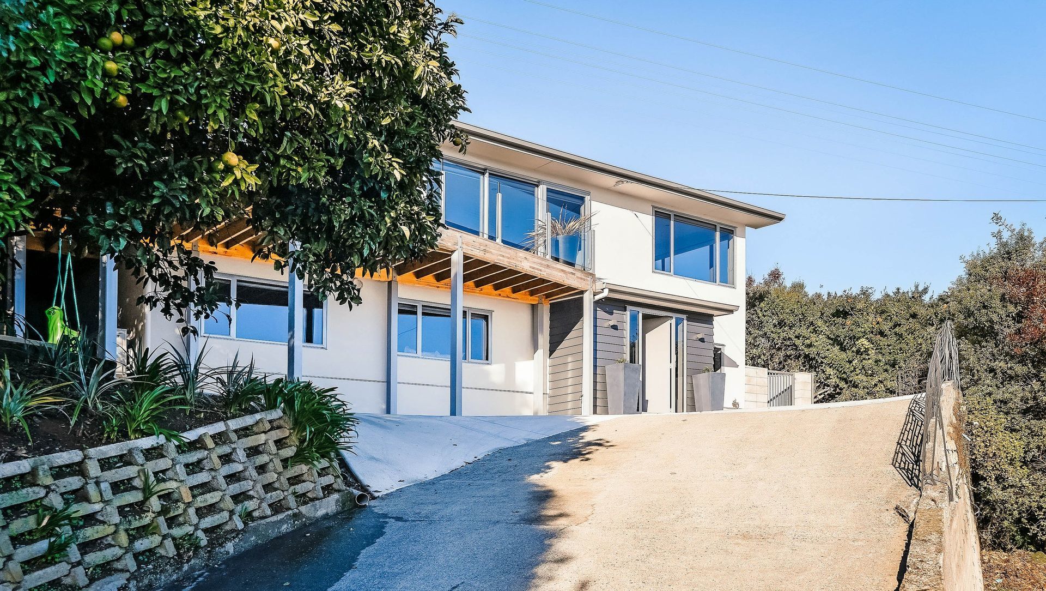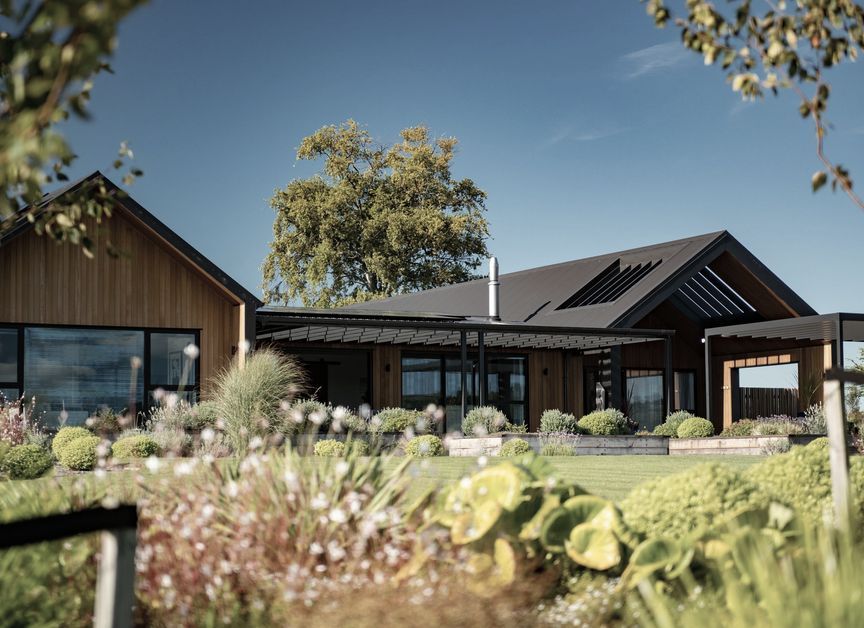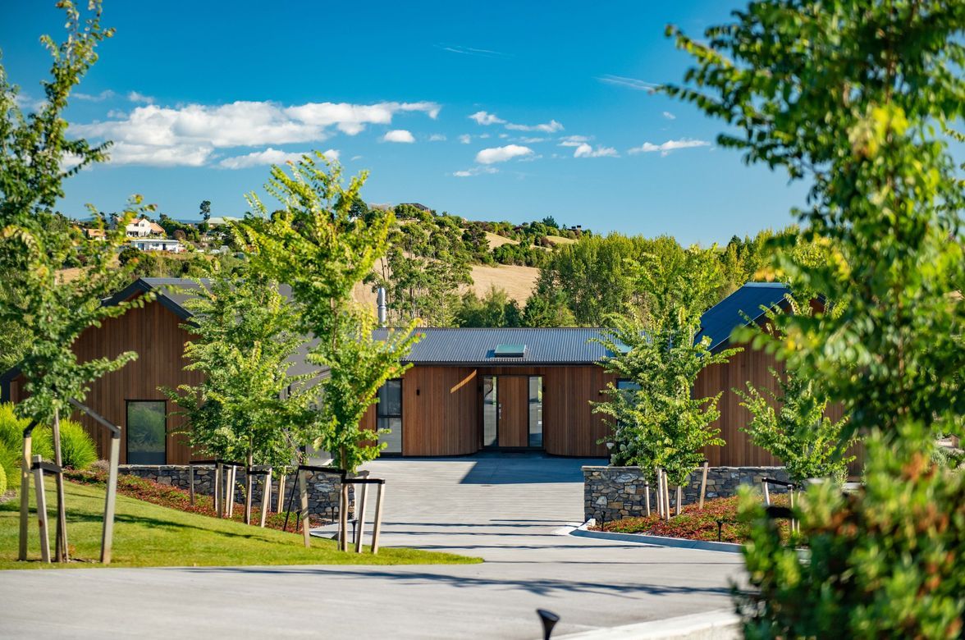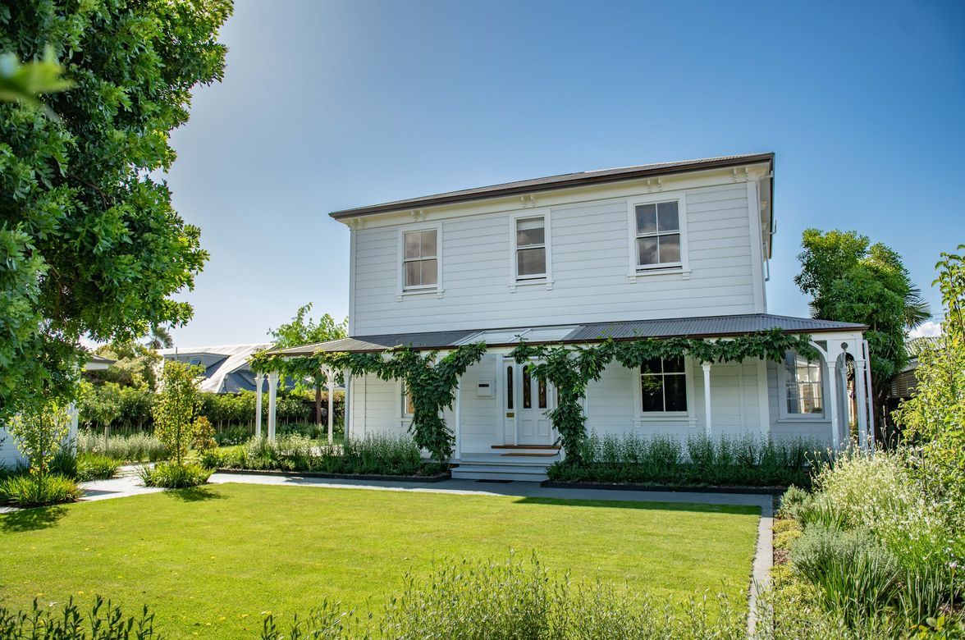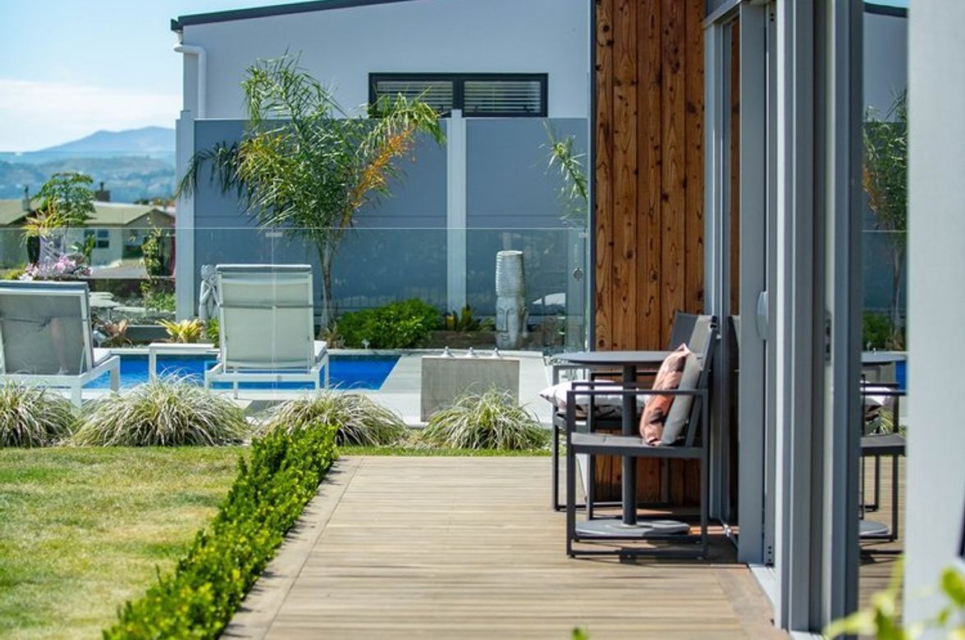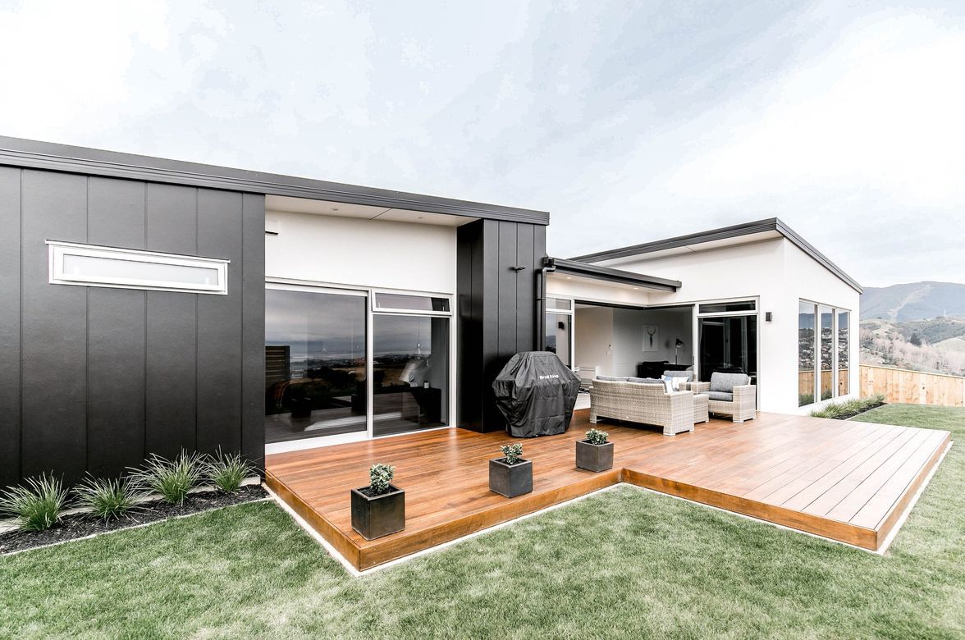About
Project Atawhai.
ArchiPro Project Summary - A transformative renovation of a 1960s home, featuring a reimagined layout, polished rimu floors, and bespoke staircase, resulting in a stylish four-bedroom, three-bathroom residence with breathtaking views of Atawhai harbor.
- Title:
- Project Atawhai
- Builder:
- MOORE
- Category:
- Residential/
- Renovations and Extensions
Project Gallery
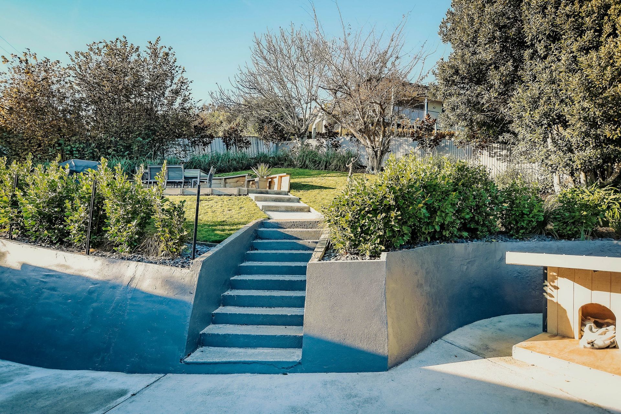
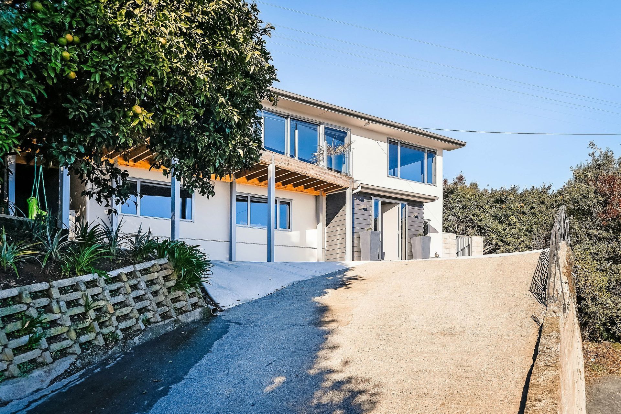
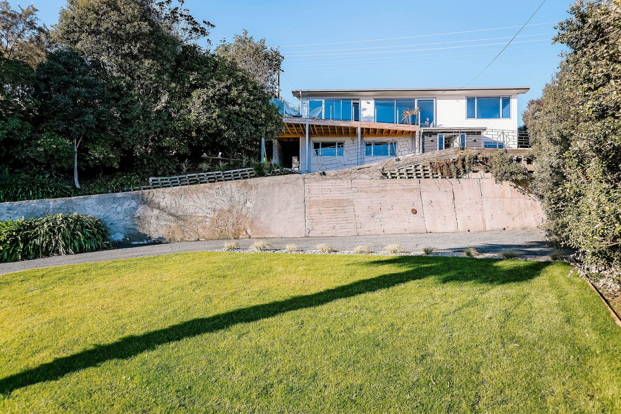
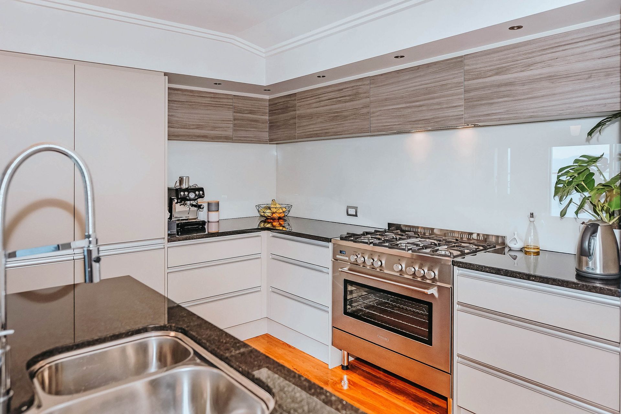
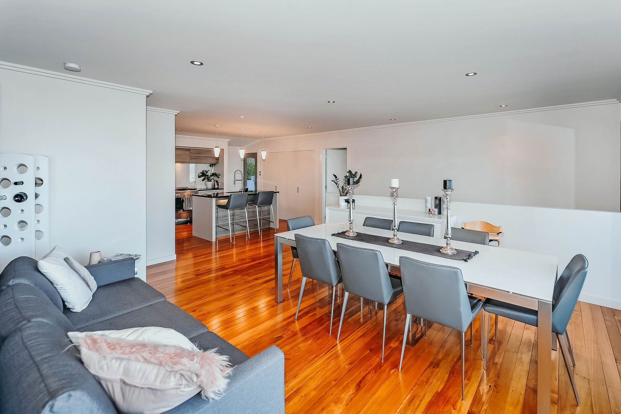
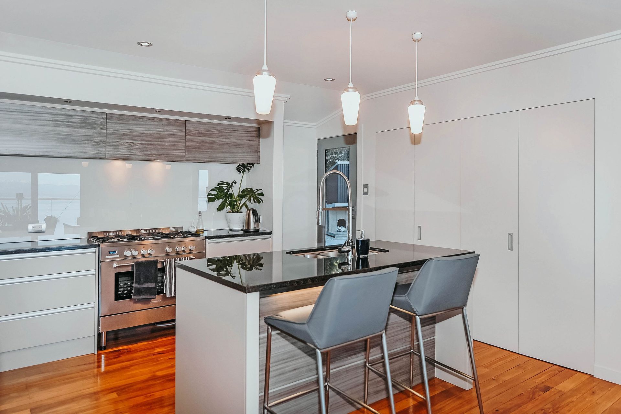
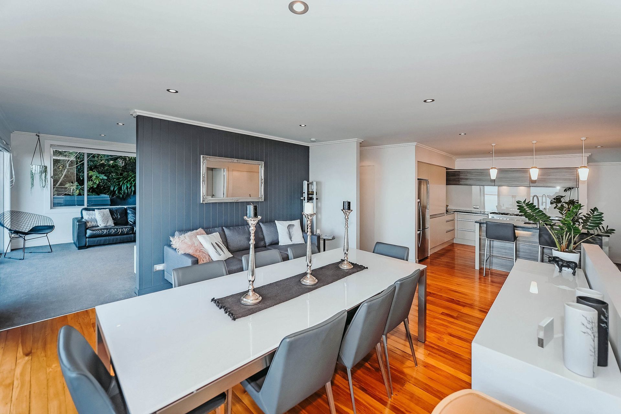
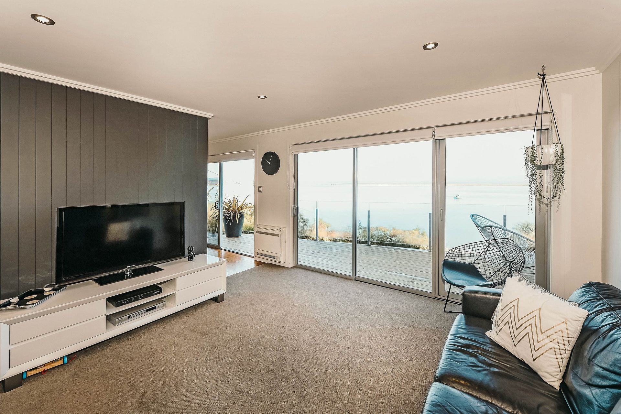
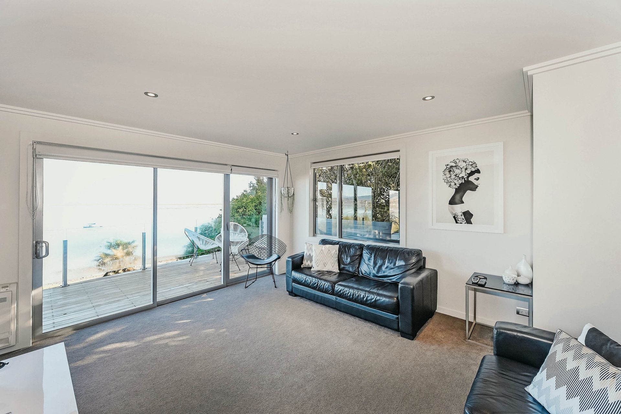
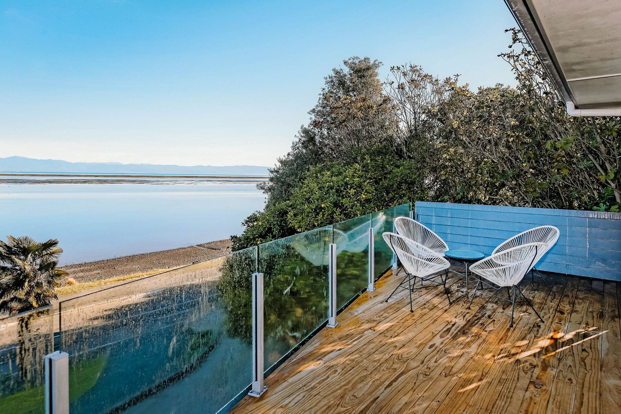
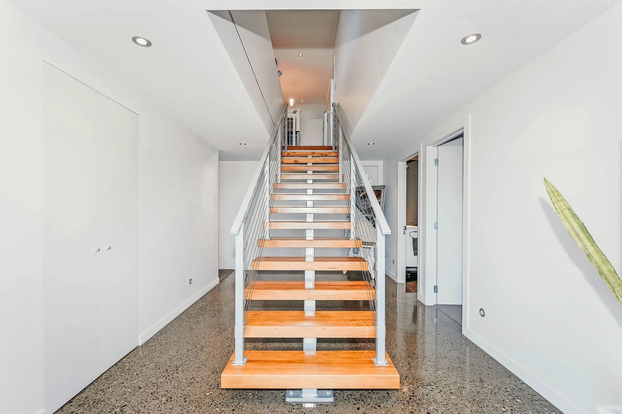
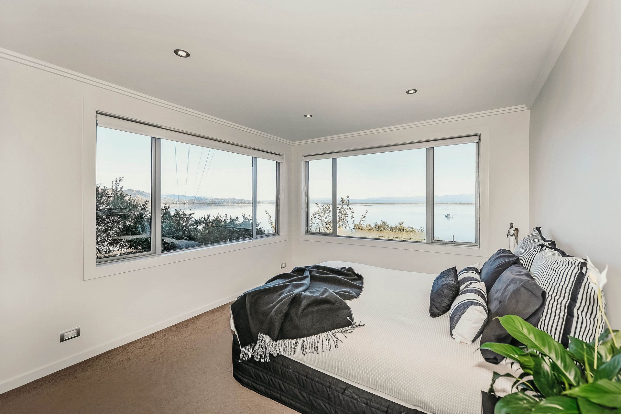
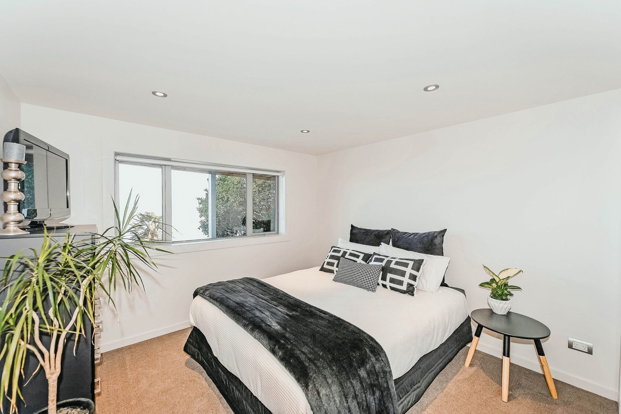
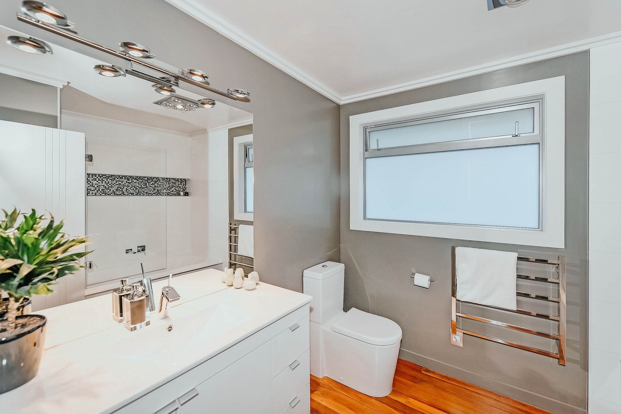
Views and Engagement
Professionals used

MOORE. MOORE builders, designers and engineers are trusted, loved, and recommended time and time again.
CHOSEN time and again for our approach that puts the customer at the centre of everything we do.
TRUSTED to deliver builds and renovations with passion, finishing and attention to detail that clients can be proud of.
LOVED for always providing individualised service that leaves our clients feeling listened to – and answered – in every detail and on every step of the journey.
RECOMMENDED by our clients for our quality of service and build to friends and family, with many coming back to do it all over again.
Year Joined
2023
Established presence on ArchiPro.
Projects Listed
25
A portfolio of work to explore.
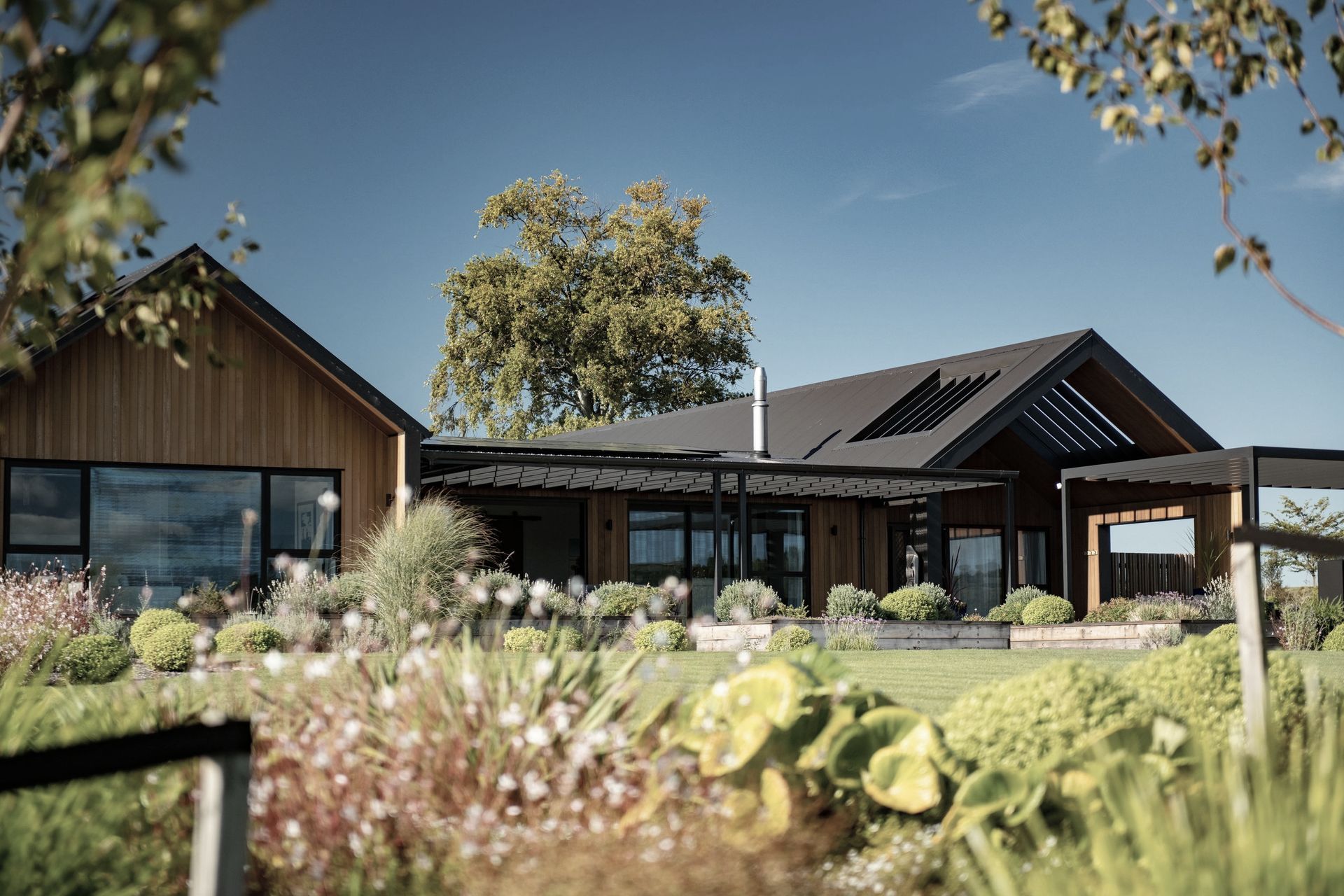
MOORE.
Profile
Projects
Contact
Other People also viewed
Why ArchiPro?
No more endless searching -
Everything you need, all in one place.Real projects, real experts -
Work with vetted architects, designers, and suppliers.Designed for New Zealand -
Projects, products, and professionals that meet local standards.From inspiration to reality -
Find your style and connect with the experts behind it.Start your Project
Start you project with a free account to unlock features designed to help you simplify your building project.
Learn MoreBecome a Pro
Showcase your business on ArchiPro and join industry leading brands showcasing their products and expertise.
Learn More